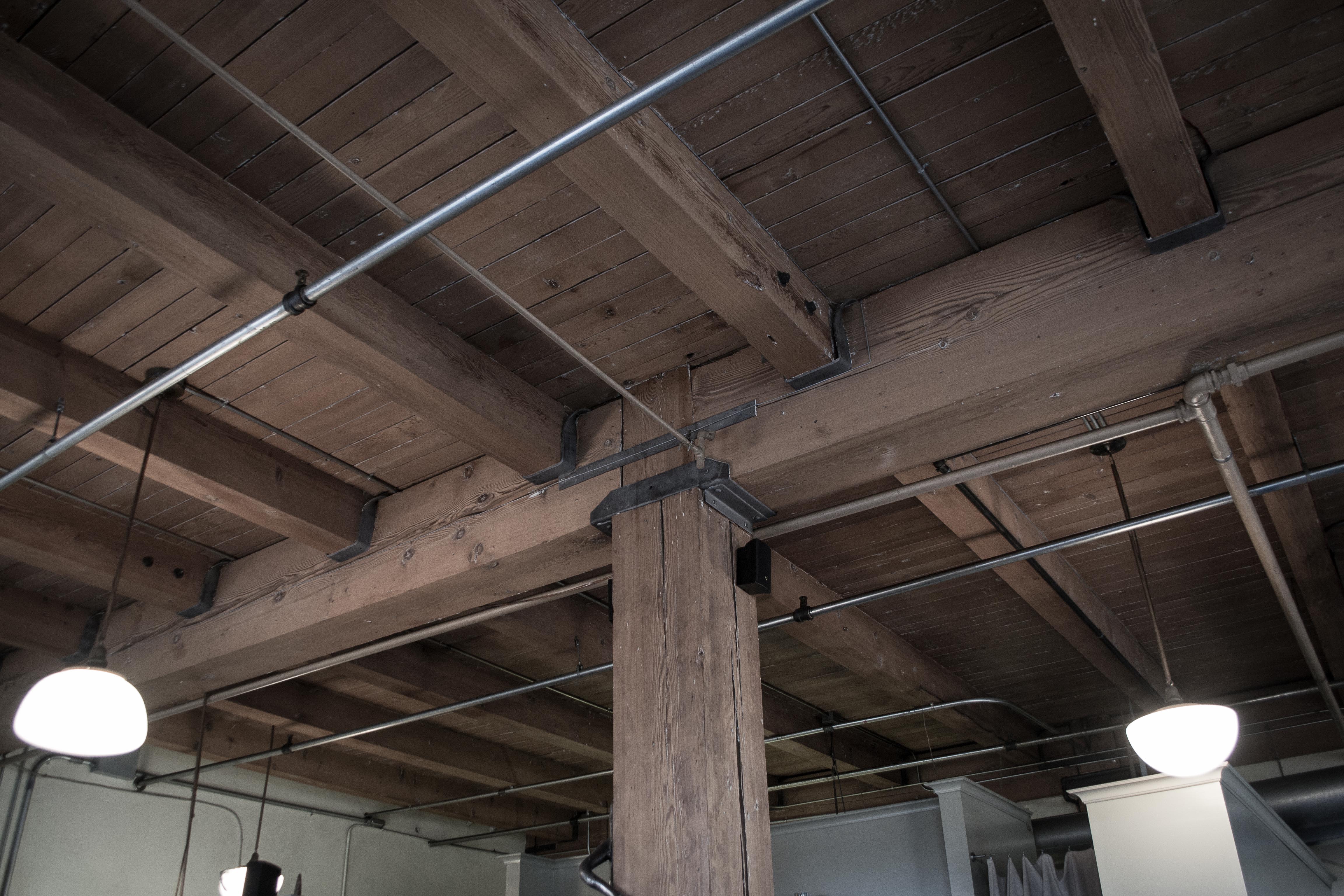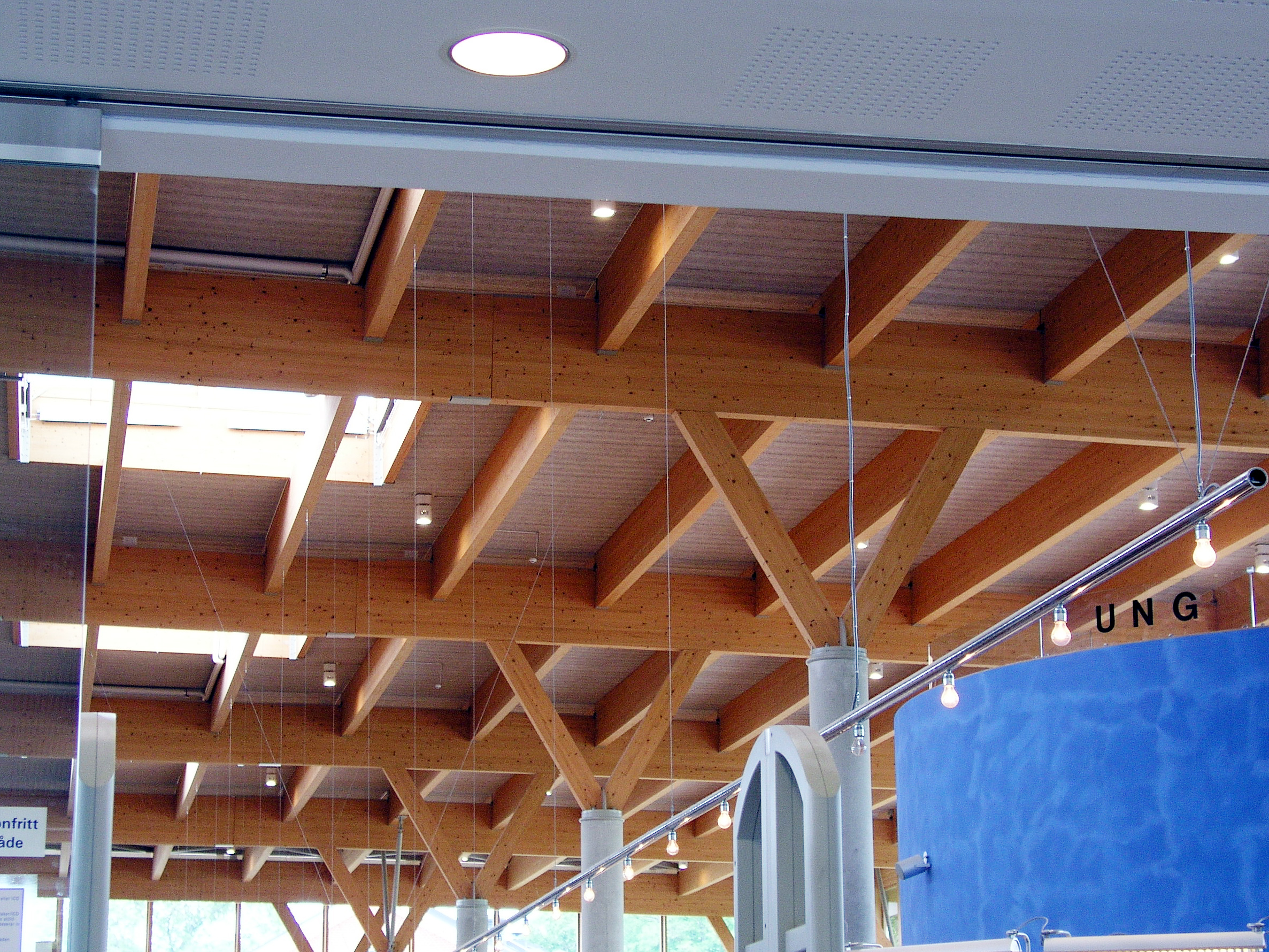|
Lookout (architecture)
A lookout, lookout rafter or roof outlooker is a wooden joist that extends in cantilever out from the exterior wall (or wall plate) of a building, supporting the roof sheathing and providing a nailing surface for the fascia boards. When not exposed it serves to fasten the finish materials of the eaves The eaves are the edges of the roof which overhang the face of a wall and, normally, project beyond the side of a building. The eaves form an overhang to throw water clear of the walls and may be highly decorated as part of an architectural styl .... Notes Roofs Building engineering Structural system ... [...More Info...] [...Related Items...] OR: [Wikipedia] [Google] [Baidu] |
Joist
A joist is a horizontal structural member used in framing to span an open space, often between beams that subsequently transfer loads to vertical members. When incorporated into a floor framing system, joists serve to provide stiffness to the subfloor sheathing, allowing it to function as a horizontal diaphragm. Joists are often doubled or tripled, placed side by side, where conditions warrant, such as where wall partitions require support. Joists are either made of wood, engineered wood, or steel, each of which has unique characteristics. Typically, wood joists have the cross section of a plank with the longer faces positioned vertically. However, engineered wood joists may have a cross section resembling the Roman capital letter ""; these joists are referred to as -joists. Steel joists can take on various shapes, resembling the Roman capital letters "C", "", "L" and "S". Wood joists were also used in old-style timber framing. The invention of the circular saw for use in mod ... [...More Info...] [...Related Items...] OR: [Wikipedia] [Google] [Baidu] |
Cantilever
A cantilever is a rigid structural element that extends horizontally and is supported at only one end. Typically it extends from a flat vertical surface such as a wall, to which it must be firmly attached. Like other structural elements, a cantilever can be formed as a beam, plate, truss, or slab. When subjected to a structural load at its far, unsupported end, the cantilever carries the load to the support where it applies a shear stress and a bending moment. Cantilever construction allows overhanging structures without additional support. In bridges, towers, and buildings Cantilevers are widely found in construction, notably in cantilever bridges and balconies (see corbel). In cantilever bridges, the cantilevers are usually built as pairs, with each cantilever used to support one end of a central section. The Forth Bridge in Scotland is an example of a cantilever truss bridge. A cantilever in a traditionally timber framed building is called a jetty or forebay. In the southe ... [...More Info...] [...Related Items...] OR: [Wikipedia] [Google] [Baidu] |
Roof
A roof ( : roofs or rooves) is the top covering of a building, including all materials and constructions necessary to support it on the walls of the building or on uprights, providing protection against rain, snow, sunlight, extremes of temperature, and wind. A roof is part of the building envelope. The characteristics of a roof are dependent upon the purpose of the building that it covers, the available roofing materials and the local traditions of construction and wider concepts of architectural design and practice, and may also be governed by local or national legislation. In most countries, a roof protects primarily against rain. A verandah may be roofed with material that protects against sunlight but admits the other elements. The roof of a garden conservatory protects plants from cold, wind, and rain, but admits light. A roof may also provide additional living space, for example, a roof garden. Etymology Old English 'roof, ceiling, top, summit; heaven, sky', also f ... [...More Info...] [...Related Items...] OR: [Wikipedia] [Google] [Baidu] |
Fascia (architecture)
Fascia () is an architectural term for a vertical frieze or band under a roof edge, or which forms the outer surface of a cornice, visible to an observer. Typically consisting of a wooden board, unplasticized PVC (uPVC), or non-corrosive sheet metal, many of the non-domestic fascias made of stone form an ornately carved or pieced together cornice, in which case the term fascia is rarely used. The word fascia derives from Latin ''fascia'' meaning "band, bandage, ribbon, swathe". The term is also used, although less commonly, for other such band-like surfaces like a wide, flat trim strip around a doorway, different and separate from the wall surface. The horizontal "fascia board" which caps the end of rafters outside a building may be used to hold the rain gutter. The finished surface below the fascia and rafters is called the soffit or eave. In classical architecture, the fascia is the plain, wide band (or bands) that make up the architrave section of the entablature, directl ... [...More Info...] [...Related Items...] OR: [Wikipedia] [Google] [Baidu] |
Eaves
The eaves are the edges of the roof which overhang the face of a wall and, normally, project beyond the side of a building. The eaves form an overhang to throw water clear of the walls and may be highly decorated as part of an architectural style, such as the Chinese dougong bracket systems. Etymology and usage According to the ''Oxford English Dictionary'', ''eaves'' is derived from the Old English (singular), meaning "edge", and consequently forms both the singular and plural of the word. This Old English word is itself of Germanic origin, related to the German dialect ''Obsen'', and also probably to ''over''. The Merriam-Webster dictionary lists the word as ''eave'' but notes that it is "usually used in plural". Function The primary function of the eaves is to keep rain water off the walls and to prevent the ingress of water at the junction where the roof meets the wall. The eaves may also protect a pathway around the building from the rain, prevent erosion of the footin ... [...More Info...] [...Related Items...] OR: [Wikipedia] [Google] [Baidu] |
Roofs
A roof ( : roofs or rooves) is the top covering of a building, including all materials and constructions necessary to support it on the walls of the building or on uprights, providing protection against rain, snow, sunlight, extremes of temperature, and wind. A roof is part of the building envelope. The characteristics of a roof are dependent upon the purpose of the building that it covers, the available roofing materials and the local traditions of construction and wider concepts of architectural design and practice, and may also be governed by local or national legislation. In most countries, a roof protects primarily against rain. A verandah may be roofed with material that protects against sunlight but admits the other elements. The roof of a garden conservatory protects plants from cold, wind, and rain, but admits light. A roof may also provide additional living space, for example, a roof garden. Etymology Old English 'roof, ceiling, top, summit; heaven, sky', also f ... [...More Info...] [...Related Items...] OR: [Wikipedia] [Google] [Baidu] |
Building Engineering
Architectural engineers apply and theoretical knowledge to the engineering design of buildings and building systems. The goal is to engineer high performance buildings that are sustainable, economically viable and ensure the safety health. Architectural engineering, also known as building engineering or architecture engineering, is an engineering discipline that deals with the technological aspects and multi-disciplinary. The responsibilities of an architectural engineer are designs, analyzing, and altering plans, or structures. They also assist team members with project objectives budgets and timelines. What it is required to be an architectural engineer is a bachelor's degree master's degree or/and professional engineering license and current knowledge of industry trends, technology, codes and regulation. From reduction of greenhouse gas emissions to the construction of resilient buildings, architectural engineers are at the forefront of addressing several major challenges of t ... [...More Info...] [...Related Items...] OR: [Wikipedia] [Google] [Baidu] |




