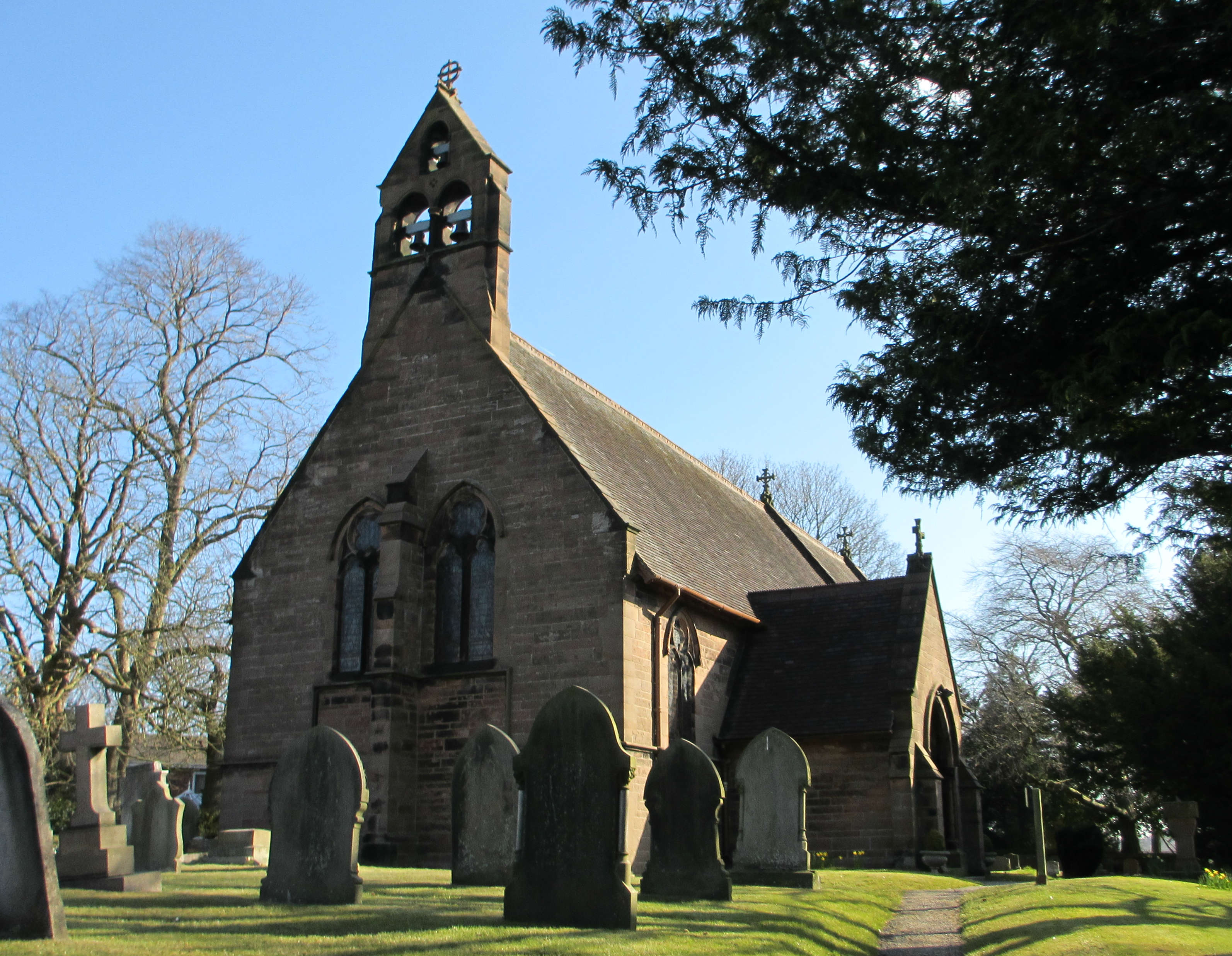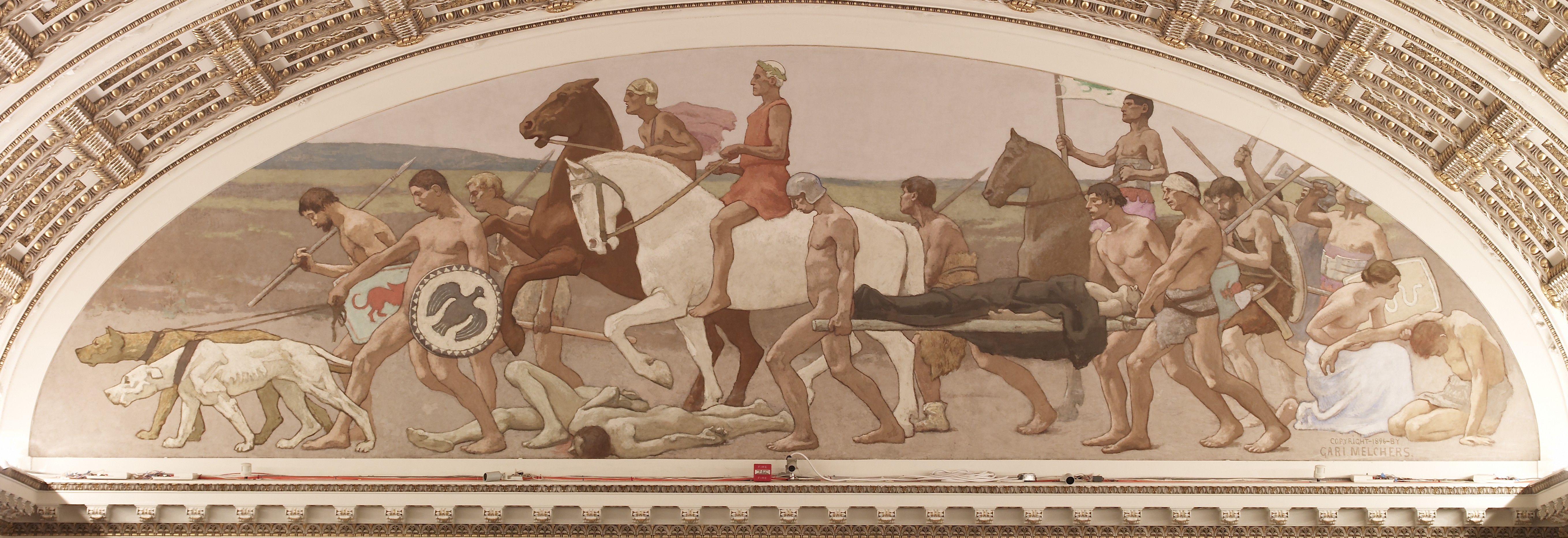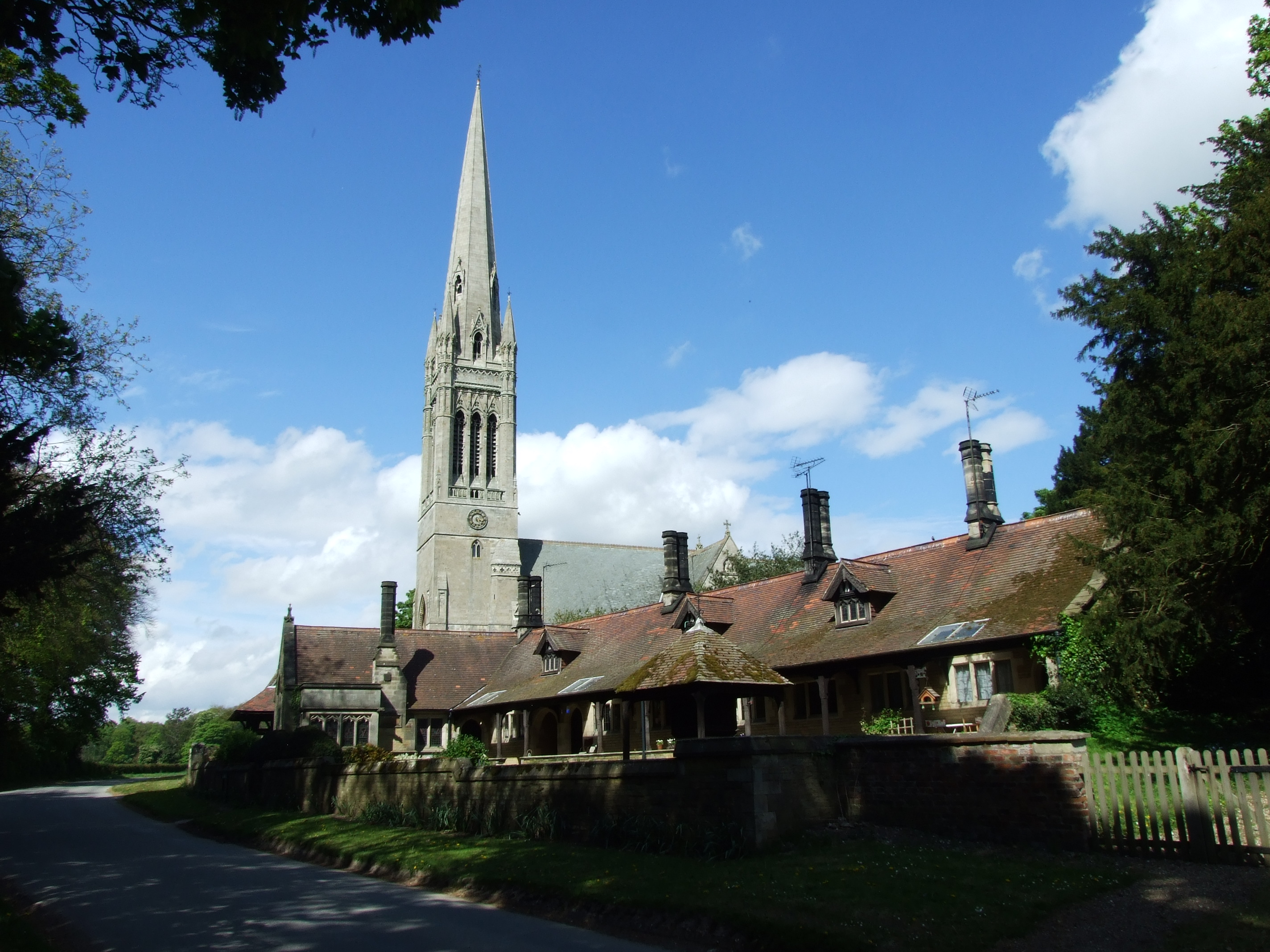|
Listed Buildings In Crowton
Crowton is a civil parish in Cheshire West and Chester, England. Apart from the village of Crowton, the parish is entirely rural. It contains ten buildings that are recorded in the National Heritage List for England as designated listed buildings. These are all listed at Grade II, the lowest of the three grades, which contains "buildings of national importance and special interest". Buildings See also *Listed buildings in Aston-by-Sutton *Listed buildings in Acton Bridge * Listed buildings in Cuddington * Listed buildings in Dutton * Listed buildings in Kingsley *Listed buildings in Norley *Listed buildings in Weaverham Weaverham is a civil parish in Cheshire West and Chester, England. Apart from the village of Weaverham, the parish is entirely rural, and contains 22 buildings that are recorded in the National Heritage List for England as designated liste ... References Citations Sources * {{DEFAULTSORT:Crowton Listed buildings in Cheshire West and Ch ... [...More Info...] [...Related Items...] OR: [Wikipedia] [Google] [Baidu] |
Crowton
Crowton is a civil parish and village within the unitary authority of Cheshire West and Chester and the ceremonial county of Cheshire, England. It is located approximately 6 miles west of Northwich. The civil parish includes the small settlement of Ruloe. The population of the civil parish as taken at the 2011 census was 465. See also *Listed buildings in Crowton *Christ Church, Crowton Christ Church, Crowton, is located in Station Road, Crowton, Cheshire, England. It is an active Anglican parish church in the deanery of Frodsham, the archdeaconry of Chester, and the diocese of Chester. Its benefice is combined with those ... References External links Villages in Cheshire Civil parishes in Cheshire {{Cheshire-geo-stub ... [...More Info...] [...Related Items...] OR: [Wikipedia] [Google] [Baidu] |
Pediment
Pediments are gables, usually of a triangular shape. Pediments are placed above the horizontal structure of the lintel, or entablature, if supported by columns. Pediments can contain an overdoor and are usually topped by hood moulds. A pediment is sometimes the top element of a portico. For symmetric designs, it provides a center point and is often used to add grandness to entrances. The tympanum, the triangular area within the pediment, is often decorated with a pedimental sculpture which may be freestanding or a relief sculpture. The tympanum may hold an inscription, or in modern times, a clock face. Pediments are found in ancient Greek architecture as early as 600 BC (e.g. the archaic Temple of Artemis). Variations of the pediment occur in later architectural styles such as Classical, Neoclassical and Baroque. Gable roofs were common in ancient Greek temples with a low pitch (angle of 12.5° to 16°). History The pediment is found in classical Greek temples, Et ... [...More Info...] [...Related Items...] OR: [Wikipedia] [Google] [Baidu] |
War Memorial At Crowton, Cheshire - Geograph
War is an intense armed conflict between states, governments, societies, or paramilitary groups such as mercenaries, insurgents, and militias. It is generally characterized by extreme violence, destruction, and mortality, using regular or irregular military forces. Warfare refers to the common activities and characteristics of types of war, or of wars in general. Total war is warfare that is not restricted to purely legitimate military targets, and can result in massive civilian or other non-combatant suffering and casualties. While some war studies scholars consider war a universal and ancestral aspect of human nature, others argue it is a result of specific socio-cultural, economic or ecological circumstances. Etymology The English word ''war'' derives from the 11th-century Old English words ''wyrre'' and ''werre'', from Old French ''werre'' (also ''guerre'' as in modern French), in turn from the Frankish *''werra'', ultimately deriving from the Proto-Germanic *'' ... [...More Info...] [...Related Items...] OR: [Wikipedia] [Google] [Baidu] |
Transom (architecture)
In architecture, a transom is a transverse horizontal structural beam or bar, or a crosspiece separating a door from a window above it. This contrasts with a mullion, a vertical structural member. Transom or transom window is also the customary U.S. word used for a transom light, the window over this crosspiece. In Britain, the transom light is usually referred to as a fanlight, often with a semi-circular shape, especially when the window is segmented like the slats of a folding hand fan. A prominent example of this is at the main entrance of 10 Downing Street, the official residence of the British prime minister. History In early Gothic ecclesiastical work, transoms are found only in belfry unglazed windows or spire lights, where they were deemed necessary to strengthen the mullions in the absence of the iron stay bars, which in glazed windows served a similar purpose. In the later Gothic, and more especially the Perpendicular Period, the introduction of transoms became common i ... [...More Info...] [...Related Items...] OR: [Wikipedia] [Google] [Baidu] |
Turret (architecture)
In architecture, a turret is a small tower that projects vertically from the wall of a building such as a medieval castle. Turrets were used to provide a projecting defensive position allowing covering fire to the adjacent wall in the days of military fortification. As their military use faded, turrets were used for decorative purposes, as in the Scottish baronial style. A turret can have a circular top with crenellations as seen in the picture at right, a pointed roof, or other kind of apex. It might contain a staircase if it projects higher than the building; however, a turret is not necessarily higher than the rest of the building; in this case, it is typically part of a room, that can be simply walked into – see the turret of Chateau de Chaumont on the collection of turrets, which also illustrates a turret on a modern skyscraper. A building may have both towers and turrets; towers might be smaller or higher, but turrets instead project from the edge of a building ra ... [...More Info...] [...Related Items...] OR: [Wikipedia] [Google] [Baidu] |
Tudor Architecture
The Tudor architectural style is the final development of Medieval architecture in England and Wales, during the Tudor period (1485–1603) and even beyond, and also the tentative introduction of Renaissance architecture to Britain. It followed the Late Gothic Perpendicular style and, gradually, it evolved into an aesthetic more consistent with trends already in motion on the continent, evidenced by other nations already having the Northern Renaissance underway Italy, and especially France already well into its revolution in art, architecture, and thought. A subtype of Tudor architecture is Elizabethan architecture, from about 1560 to 1600, which has continuity with the subsequent Jacobean architecture in the early Stuart period. In the much more slow-moving styles of vernacular architecture, "Tudor" has become a designation for half-timbered buildings, although there are cruck and frame houses with half timbering that considerably predate 1485 and others well after 1603; ... [...More Info...] [...Related Items...] OR: [Wikipedia] [Google] [Baidu] |
John Douglas (English Architect)
John Douglas (11 April 183023 May 1911) was an English architect who designed over 500 buildings in Cheshire, North Wales, and northwest England, in particular in the estate of Eaton Hall. He was trained in Lancaster and practised throughout his career from an office in Chester. Initially he ran the practice on his own, but from 1884 until two years before his death he worked in partnerships with two of his former assistants. Douglas's output included new churches, restoring and renovating existing churches, church furnishings, new houses and alterations to existing houses, and a variety of other buildings, including shops, banks, offices, schools, memorials and public buildings. His architectural styles were eclectic. Douglas worked during the period of the Gothic Revival, and many of his works incorporate elements of the English Gothic style. He was also influenced by architectural styles from the mainland of Europe and included elements of French, German and Dutch arc ... [...More Info...] [...Related Items...] OR: [Wikipedia] [Google] [Baidu] |
Ruloe House
Ruloe House is a country house east of Norley, Cheshire, England. It was built in about 1873 for the Wilbraham estate, and designed by the Chester architect John Douglas. It is constructed in red brick and has red tiled roofs. The house is decorated with strip pilasters. It is in two storeys, with a four- bay south front. On its garden side is a circular turret with a conical roof. The house is recorded in the National Heritage List for England as a designated Grade II listed building. See also *Listed buildings in Crowton *List of houses and associated buildings by John Douglas John Douglas (1830–1911) was an English architect based in Chester, Cheshire. His designs included new churches, alterations to and restoration of existing churches, church furnishings, new houses and alterations to existing houses, and a v ... References Grade II listed buildings in Cheshire Grade II listed houses Country houses in Cheshire John Douglas buildings {{ ... [...More Info...] [...Related Items...] OR: [Wikipedia] [Google] [Baidu] |
Bellcote
A bellcote, bell-cote or bell-cot is a small framework and shelter for one or more bells. Bellcotes are most common in church architecture but are also seen on institutions such as schools. The bellcote may be carried on brackets projecting from a wall or built on the roof of chapels or churches that have no towers. The bellcote often holds the Sanctus bell that is rung at the consecration of the Eucharist. The bellcote is mentioned throughout history books when referring to older structures and communities. ''Bromsgrove church: its history and antiquities'' is one example which goes into depth about the construction and maintenance of the bellcoteBellcotes are also discussed in The Wiltshire Archæological and Natural History MagazineVolume 8anProceedings of the Somersetshire Archaeological and Natural ..., Volume 29 Etymology ''Bellcote'' is a compound noun of the words ''bell'' and ''cot'' or ''cote''. Bell#Etymology, ''Bell'' is self-explanatory. The word ''cot'' or ''cot ... [...More Info...] [...Related Items...] OR: [Wikipedia] [Google] [Baidu] |
John Loughborough Pearson
John Loughborough Pearson (5 July 1817 – 11 December 1897) was a British Gothic Revival architect renowned for his work on churches and cathedrals. Pearson revived and practised largely the art of vaulting, and acquired in it a proficiency unrivalled in his generation. He worked on at least 210 ecclesiastical buildings in England alone in a career spanning 54 years. Early life and education Pearson was born in Brussels on 5 July 1817. He was the son of William Pearson, etcher, of Durham, and was brought up there. At the age of fourteen, he was articled to Ignatius Bonomi, architect, of Durham, whose clergy clientele helped stimulate Pearson's long association with religious architecture, particularly of the Gothic style. He soon moved to London, where he became a pupil of Philip Hardwick (1792–1870), architect of the Euston Arch and Lincoln's Inn. Pearson lived in central London at 13 Mansfield Street (where a blue plaque commemorates him), and he was awarded the RIBA R ... [...More Info...] [...Related Items...] OR: [Wikipedia] [Google] [Baidu] |
Christ Church, Crowton 2
Jesus, likely from he, יֵשׁוּעַ, translit=Yēšūaʿ, label=Hebrew/Aramaic ( AD 30 or 33), also referred to as Jesus Christ or Jesus of Nazareth (among other names and titles), was a first-century Jewish preacher and religious leader; he is the central figure of Christianity, the world's largest religion. Most Christians believe he is the incarnation of God the Son and the awaited Messiah (the Christ) prophesied in the Hebrew Bible. Virtually all modern scholars of antiquity agree that Jesus existed historically. Research into the historical Jesus has yielded some uncertainty on the historical reliability of the Gospels and on how closely the Jesus portrayed in the New Testament reflects the historical Jesus, as the only detailed records of Jesus' life are contained in the Gospels. Jesus was a Galilean Jew who was circumcised, was baptized by John the Baptist, began his own ministry and was often referred to as "rabbi". Jesus debated with fellow Jews on ho ... [...More Info...] [...Related Items...] OR: [Wikipedia] [Google] [Baidu] |
Christ Church, Crowton
Christ Church, Crowton, is located in Station Road, Crowton, Cheshire, England. It is an active Anglican parish church in the deanery of Frodsham, the archdeaconry of Chester, and the diocese of Chester. Its benefice is combined with those of St John the Evangelist, Kingsley, and St John the Evangelist, Norley. The church is recorded in the National Heritage List for England as a designated Grade II listed building. History Christ Church was built in 1871, the architect being J. L. Pearson. Architecture The church is constructed in red sandstone, with a red tiled roof. Its architectural style is that of the 13th century. The plan consists of a four-bay nave and a two-bay chancel in one range, a transept and a vestry on the north side, a south porch, and a two-tier double bellcote at the west end. The buttresses include a massive stepped buttress on the south side at the division of the nave and the chancel. The windows in the nave have two ... [...More Info...] [...Related Items...] OR: [Wikipedia] [Google] [Baidu] |



.jpg)


