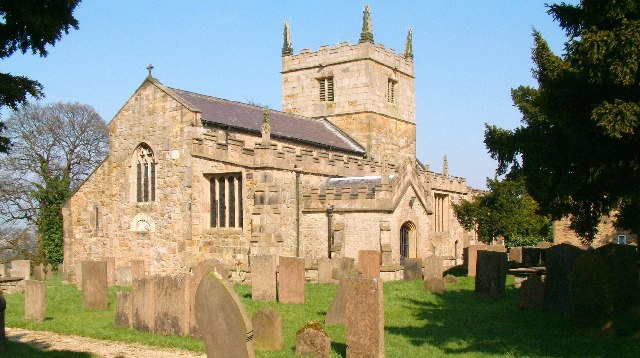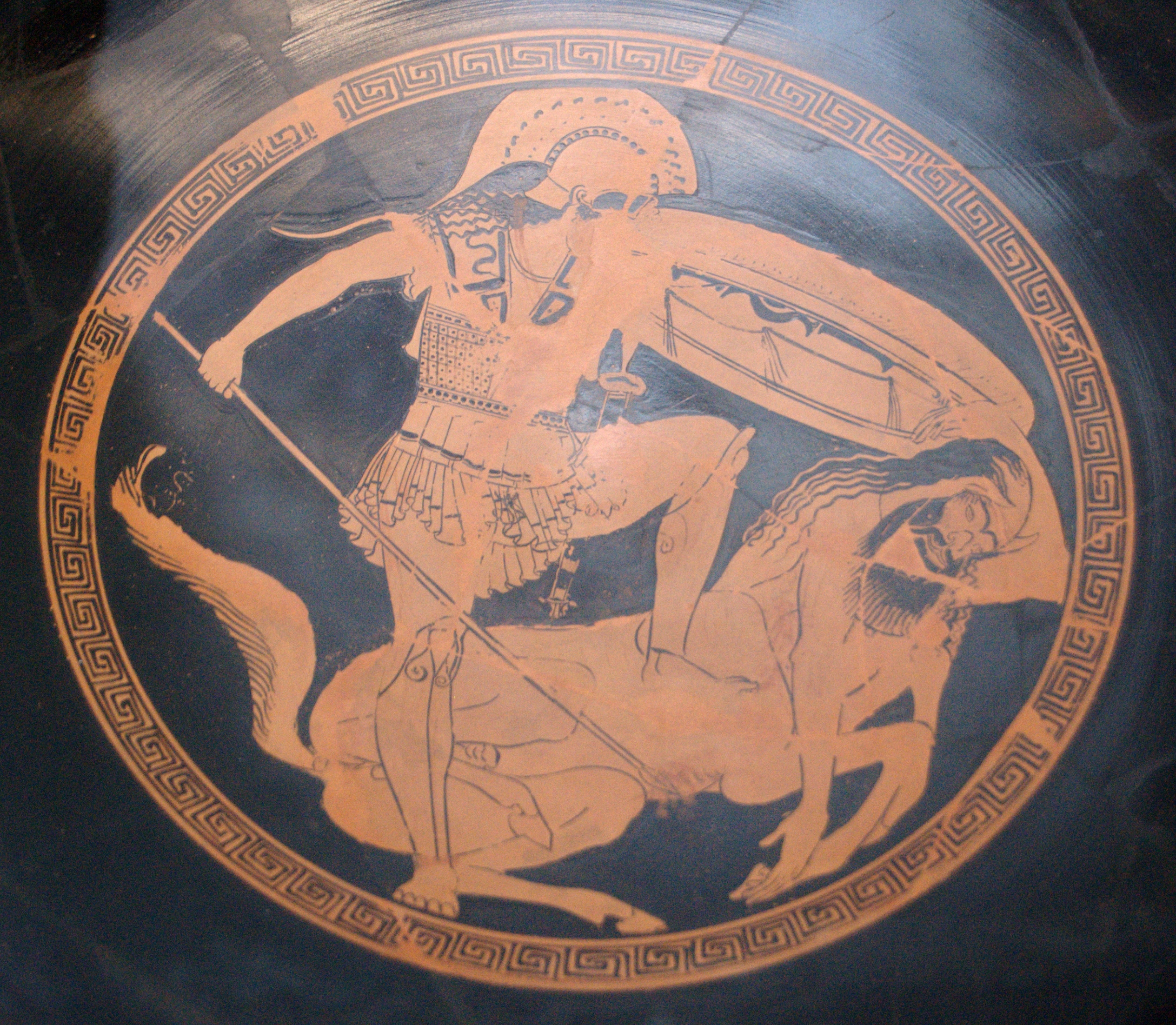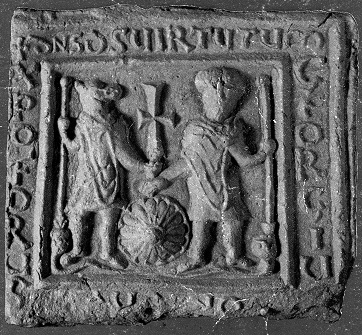|
Listed Buildings In Ault Hucknall
Ault Hucknall is a civil parish in the Bolsover district of Derbyshire, England. The parish contains 23 listed buildings that are recorded in the National Heritage List for England. Of these, three are listed at Grade I, the highest of the three grades, one is at Grade II*, the middle grade, and the others are at Grade II, the lowest grade. The parish contains the village of Ault Hucknall and the surrounding area, including the settlements of Astwith, Hardstoft, and Rowthorne. The most important buildings in the parish are Hardwick Hall Hardwick Hall in Derbyshire is an architecturally significant country house from the Elizabethan era, a leading example of the Elizabethan prodigy house. Built between 1590 and 1597 for Bess of Hardwick, it was designed by the architect Ro ... and its predecessor Hardwick Old Hall, which are listed together with associated structures in the grounds and surrounding parkland. The other listed buildings include a church a ... [...More Info...] [...Related Items...] OR: [Wikipedia] [Google] [Baidu] |
Ault Hucknall
Ault Hucknall (Old English: ''Hucca's nook of land'') is a village and civil parish in the Bolsover district of Derbyshire, England. The population of the civil parish at the 2011 census was 1,053. Local residents describe the settlement as the 'smallest village in England', as it consists of only a church and three houses. The philosopher Thomas Hobbes was interred within Ault Hucknall's St John the Baptist Church following his death in 1679. Hardwick Hall is within the parish boundary, which also contains the settlements of Astwith, Bramley Vale, Doe Lea, Hardstoft, Rowthorne and Stainsby. See also * Listed buildings in Ault Hucknall * List of places in Derbyshire * Murder of Barbara Mayo, infamous unsolved murder of a woman which occurred in the village in 1970 Notes References External links Ault Hucknall CP (Parish)Neighbourhood statistics website, Office for National Statistics The Office for National Statistics (ONS; cy, Swyddfa Ystadegau Gwladol) is the exec ... [...More Info...] [...Related Items...] OR: [Wikipedia] [Google] [Baidu] |
Aisle
An aisle is, in general, a space for walking with rows of non-walking spaces on both sides. Aisles with seating on both sides can be seen in airplanes, certain types of buildings, such as churches, cathedrals, synagogues, meeting halls, parliaments and legislatures, courtrooms, theatres, and in certain types of passenger vehicles. Their floors may be flat or, as in theatres, stepped upwards from a stage. Aisles can also be seen in shops, warehouses, and factories, where rather than seats, they have shelving to either side. In warehouses and factories, aisles may be defined by storage pallets, and in factories, aisles may separate work areas. In health club A health club (also known as a fitness club, fitness center, health spa, and commonly referred to as a gym) is a place that houses exercise equipment for the purpose of physical exercise. In recent years, the number of fitness and health se ...s, exercise equipment is normally arranged in aisles. Aisles are disti ... [...More Info...] [...Related Items...] OR: [Wikipedia] [Google] [Baidu] |
Chamfer
A chamfer or is a transitional edge between two faces of an object. Sometimes defined as a form of bevel, it is often created at a 45° angle between two adjoining right-angled faces. Chamfers are frequently used in machining, carpentry, furniture, concrete formwork, mirrors, and to facilitate assembly of many mechanical engineering designs. Terminology In machining the word '' bevel'' is not used to refer to a chamfer. Machinists use chamfers to "ease" otherwise sharp edges, both for safety and to prevent damage to the edges. A ''chamfer'' may sometimes be regarded as a type of bevel, and the terms are often used interchangeably. In furniture-making, a lark's tongue is a chamfer which ends short of a piece in a gradual outward curve, leaving the remainder of the edge as a right angle. Chamfers may be formed in either inside or outside adjoining faces of an object or room. By comparison, a ''fillet'' is the rounding-off of an interior corner, and a ''round'' (or ''radiu ... [...More Info...] [...Related Items...] OR: [Wikipedia] [Google] [Baidu] |
Hardwick Old Hall - Geograph
Hardwick and Hardwicke are common place names in England—this is from the Old English pre-7th century word "heorde", meaning a "herd or flock", with "wic", which like the later Viking word "thorp" described an outlying farm or settlement, which was dependent on a larger village. In some cases, "Hardwick" and "Hardwicke" are interchangeable and the spelling has evolved over time. Places United Kingdom * Hardwick, Buckinghamshire * Hardwick, Cambridgeshire * Hardwick Hall, Derbyshire, home of Bess of Hardwick * Hardwick, County Durham * Hardwick, Lincolnshire * Hardwick, Monmouthshire * Hardwick, Norfolk ** RAF Hardwick, Norfolk * Hardwick, Northamptonshire * Hardwick, Cherwell, Oxfordshire * Hardwick, West Oxfordshire, Oxfordshire * Hardwick, Rutland, a lost settlement in the United Kingdom * Hardwick, Suffolk * Hardwick, Walsall, an area in Walsall * Hardwick Village, Nottinghamshire * East Hardwick, West Yorkshire * West Hardwick, West Yorkshire * Kempston Hardwick, B ... [...More Info...] [...Related Items...] OR: [Wikipedia] [Google] [Baidu] |
Centaur
A centaur ( ; grc, κένταυρος, kéntauros; ), or occasionally hippocentaur, is a creature from Greek mythology with the upper body of a human and the lower body and legs of a horse. Centaurs are thought of in many Greek myths as being as wild as untamed horses, and were said to have inhabited the region of Magnesia and Mount Pelion in Thessaly, the Foloi oak forest in Elis, and the Malean peninsula in southern Laconia. Centaurs are subsequently featured in Roman mythology, and were familiar figures in the medieval bestiary. They remain a staple of modern fantastic literature. Etymology The Greek word ''kentauros'' is generally regarded as being of obscure origin. The etymology from ''ken'' + ''tauros'', 'piercing bull', was a euhemerist suggestion in Palaephatus' rationalizing text on Greek mythology, ''On Incredible Tales'' (Περὶ ἀπίστων), which included mounted archers from a village called ''Nephele'' eliminating a herd of bulls that were the scourge ... [...More Info...] [...Related Items...] OR: [Wikipedia] [Google] [Baidu] |
Tympanum (architecture)
A tympanum (plural, tympana; from Greek and Latin words meaning "drum") is the semi-circular or triangular decorative wall surface over an entrance, door or window, which is bounded by a lintel and an arch. It often contains pedimental sculpture or other imagery or ornaments. Many architectural styles include this element. Alternatively, the tympanum may hold an inscription, or in modern times, a clock face. History In ancient Greek, Roman and Christian architecture, tympana of religious buildings often contain pedimental sculpture or mosaics with religious imagery. A tympanum over a doorway is very often the most important, or only, location for monumental sculpture on the outside of a building. In classical architecture, and in classicising styles from the Renaissance onwards, major examples are usually triangular; in Romanesque architecture, tympana more often has a semi-circular shape, or that of a thinner slice from the top of a circle, and in Gothic architecture they ha ... [...More Info...] [...Related Items...] OR: [Wikipedia] [Google] [Baidu] |
Saint George And The Dragon
In a legend, Saint Georgea soldier venerated in Christianitydefeats a dragon. The story goes that the dragon originally extorted tribute from villagers. When they ran out of livestock and trinkets for the dragon, they started giving up a human tribute once a year. This was acceptable to the villagers until a princess was chosen as the next offering. The saint thereupon rescues the princess chosen as the next offering. The narrative was first set in Cappadocia in the earliest sources of the 11th and 12th centuries, but transferred to Libya in the 13th-century ''Golden Legend''.St. George and the Dragon: Introduction in: E. Gordon Whatley, Anne B. Thompson, Robert K. Upchurch (eds.), ''Saints' Lives in Middle Spanish Collections'' (2004). The ... [...More Info...] [...Related Items...] OR: [Wikipedia] [Google] [Baidu] |
Lintel (architecture)
A lintel or lintol is a type of beam (a horizontal structural element) that spans openings such as portals, doors, windows and fireplaces. It can be a decorative architectural element, or a combined ornamented structural item. In the case of windows, the bottom span is instead referred to as a sill, but, unlike a lintel, does not serve to bear a load to ensure the integrity of the wall. Modern day lintels are made using prestressed concrete and are also referred to as beams in beam and block slabs or ribs in rib and block slabs. These prestressed concrete lintels and blocks are components that are packed together and propped to form a suspended floor concrete slab. Structural uses In worldwide architecture of different eras and many cultures, a lintel has been an element of post and lintel construction. Many different building materials have been used for lintels. In classical Western architecture and construction methods, by ''Merriam-Webster'' definition, a lintel is a l ... [...More Info...] [...Related Items...] OR: [Wikipedia] [Google] [Baidu] |
Pinnacle
A pinnacle is an architectural element originally forming the cap or crown of a buttress or small turret, but afterwards used on parapets at the corners of towers and in many other situations. The pinnacle looks like a small spire. It was mainly used in Gothic architecture. The pinnacle had two purposes: # Ornamental – adding to the loftiness and verticity of the structure. They sometimes ended with statues, such as in Milan Cathedral. # Structural – the pinnacles were very heavy and often rectified with lead, in order to enable the flying buttresses to contain the stress of the structure vaults and roof. This was done by adding compressive stress (a result of the pinnacle weight) to the thrust vector and thus shifting it downwards rather than sideways. History The accounts of Jesus' temptations in Matthew's and Luke's gospels both suggest that the Second Temple in Jerusalem had one or more pinnacles ( gr, το πτερυγιον του ιερου): :Then he (Satan) br ... [...More Info...] [...Related Items...] OR: [Wikipedia] [Google] [Baidu] |
Crocket
A crocket (or croquet) is a small, independent decorative element common in Gothic architecture. The name derives from the diminutive of the French ''croc'', meaning "hook", due to the resemblance of crockets to a bishop's crosier. Description A crocket is in the form of a stylized carving of curled leaves, buds or flowers which are used at regular intervals to decorate the sloping edges of spires, finials, pinnacles, and wimpergs. As ornaments When used to decorate the capital of columns, these are called crocket capitals. This element is also used as an ornament on furniture and metalwork in the Gothic style. Examples * All Souls College – Oxford * Canterbury Cathedral * Notre Dame Cathedral – Paris * León Cathedral – Spain * Duke Chapel Duke University Chapel is a chapel located at the center of the campus of Duke University in Durham, North Carolina, Durham, North Carolina, United States. It is an ecumenism, ecumenical Christianity, Christian chapel and the cente ... [...More Info...] [...Related Items...] OR: [Wikipedia] [Google] [Baidu] |
Parapet
A parapet is a barrier that is an extension of the wall at the edge of a roof, terrace, balcony, walkway or other structure. The word comes ultimately from the Italian ''parapetto'' (''parare'' 'to cover/defend' and ''petto'' 'chest/breast'). Where extending above a roof, a parapet may simply be the portion of an exterior wall that continues above the edge line of the roof surface, or may be a continuation of a vertical feature beneath the roof such as a fire wall or party wall. Parapets were originally used to defend buildings from military attack, but today they are primarily used as guard rails, to conceal rooftop equipment, reduce wind loads on the roof, and to prevent the spread of fires. In the Bible the Hebrews are obligated to build a parapet on the roof of their houses to prevent people falling (Deuteronomy 22:8). Parapet types Parapets may be plain, embattled, perforated or panelled, which are not mutually exclusive terms. *Plain parapets are upward extensions of ... [...More Info...] [...Related Items...] OR: [Wikipedia] [Google] [Baidu] |
Embattled
A battlement in defensive architecture, such as that of city walls or castles, comprises a parapet (i.e., a defensive low wall between chest-height and head-height), in which gaps or indentations, which are often rectangular, occur at intervals to allow for the launch of arrows or other projectiles from within the defences. These gaps are termed " crenels" (also known as ''carnels'', or ''embrasures''), and a wall or building with them is called crenellated; alternative (older) terms are castellated and embattled. The act of adding crenels to a previously unbroken parapet is termed crenellation. The function of battlements in war is to protect the defenders by giving them something to hide behind, from which they can pop out to launch their own missiles. A defensive building might be designed and built with battlements, or a manor house might be fortified by adding battlements, where no parapet previously existed, or cutting crenellations into its existing parapet wall. A d ... [...More Info...] [...Related Items...] OR: [Wikipedia] [Google] [Baidu] |





