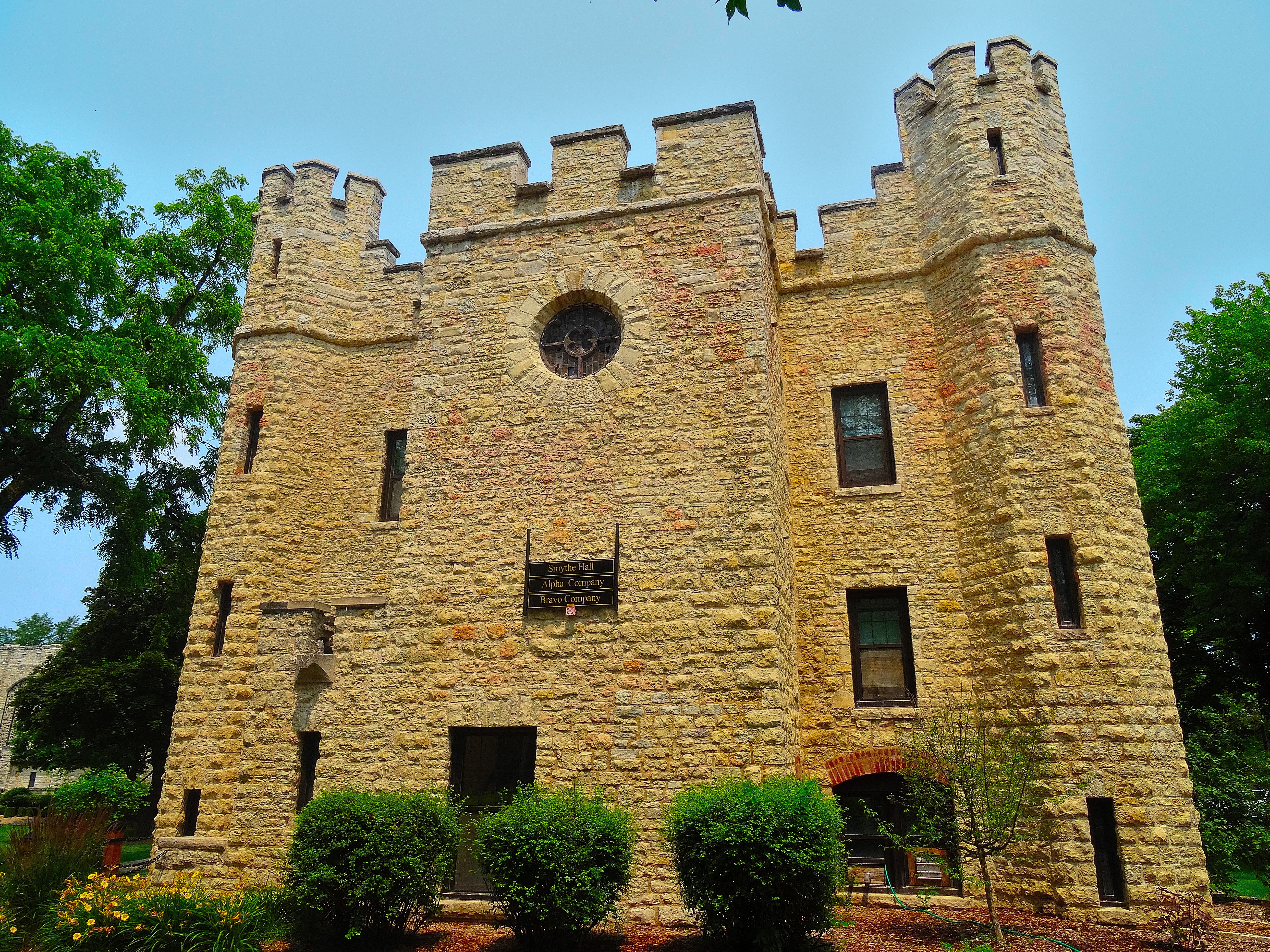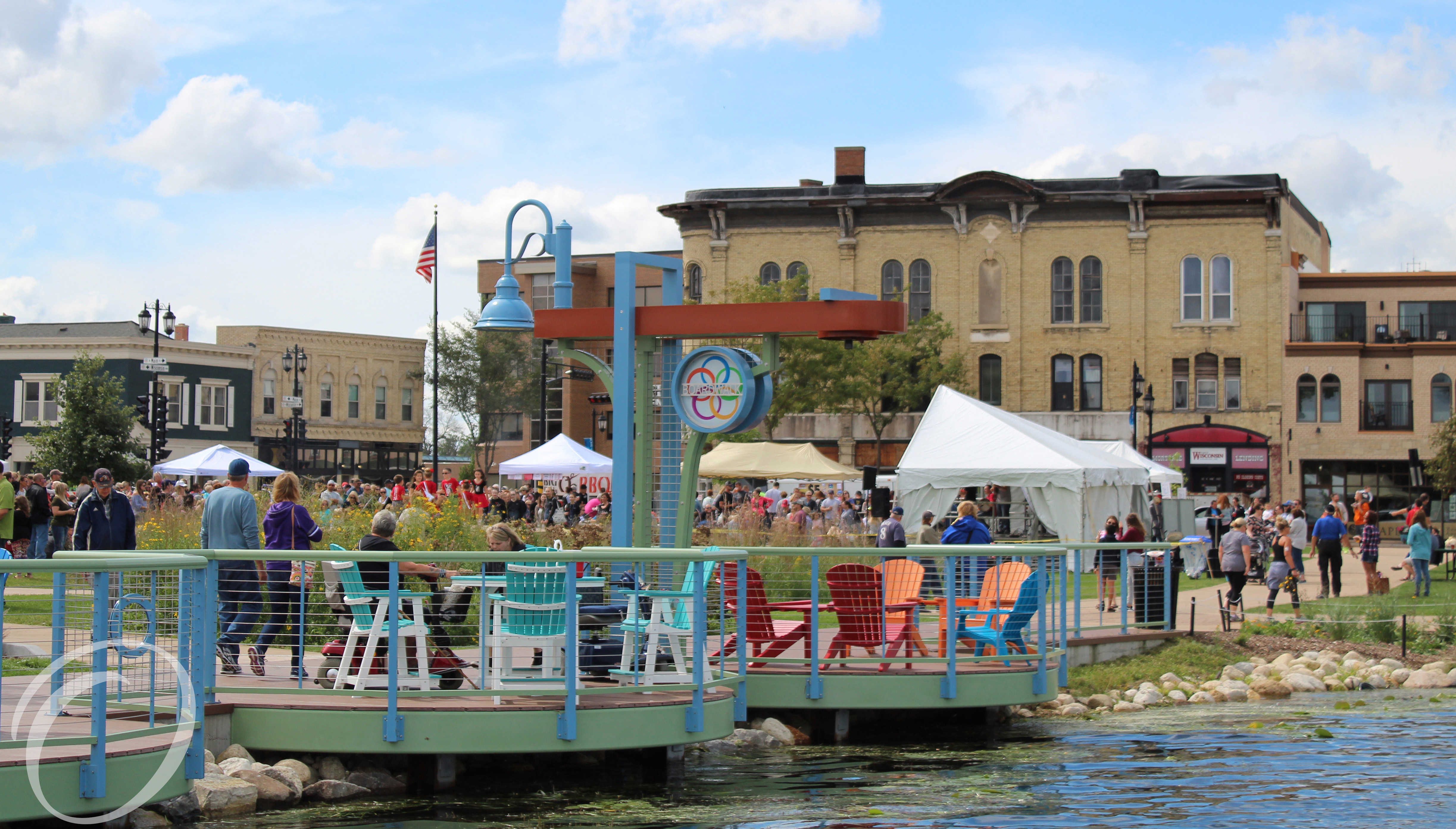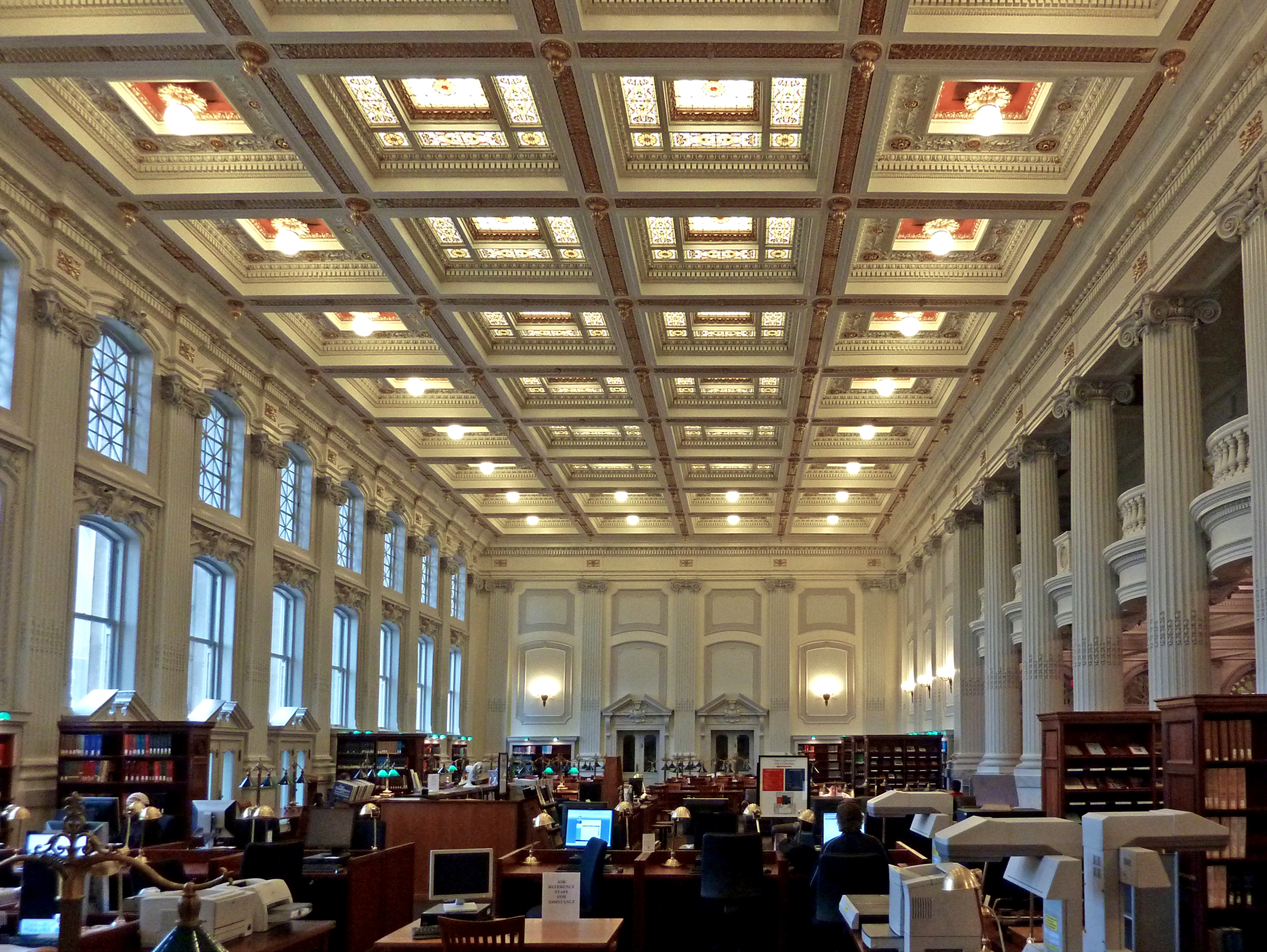|
Knowllward
Knollward is a 1928 mansion in the style of a French manor house in Oconomowoc, Wisconsin which was designed by Thomas Van Alyea for Marjorie Montgomery Ward. The home was added to the Architecture and History Inventory of the Wisconsin Historical Society in 1995. History The home in Oconomowoc, Wisconsin was designed by Milwaukee-based architect Thomas Van Alyea and Brew City artist George Spinti III, and owned by Marjorie Montgomery Ward Baker: work was completed in 1928. It had of lake frontage on Oconomowoc's Lac LaBelle. The home is known as Knollward and it is an example of architecture in the style of a French manor house. It is a estate with 30 rooms which took the interior designers and other craftsmen 10 months to complete. An addition was built on the home when Marjorie married Robert Baker. The home has 15 bathrooms and 8 bedrooms, with one of the bathrooms featuring a dog bathtub. There is also a garage for four and one half cars. Cyril Colnik was commissioned for ... [...More Info...] [...Related Items...] OR: [Wikipedia] [Google] [Baidu] |
Thomas Van Alyea
Thomas Stevens Van Alyea (September 21, 1890 - 1970) was a prominent architect, who designed homes and buildings in Wisconsin. He designed many of the buildings at St. John's Northwestern Military Academy in Delafield, Wisconsin. Early life He was born September 21, 1890 in Princeville, Illinois and his parents were Thomas Van Alyea and Ellen (née) Stevens Moody. He married Margaret (née) Fitch on June 24, 1925 and they had a daughter August 28, 1926. World War I During World War I he entered military service as a 1st Sergeant on June 4, 1917. He was sent to Brest, France and Romaine (Saône) and fought in the battles of St. Mihiel Campaign, St. Mihiel, and Meuse–Argonne offensive, Meuse-Argonne, Argonne Forest. In 1918 he was cited for gallantry in action and he was awarded the Silver Star. Career Thomas Van Alyea designed homes in the North Shore and upper east side areas of Milwaukee, Wisconsin. He designed buildings on the St. John's Military Academy grounds including ... [...More Info...] [...Related Items...] OR: [Wikipedia] [Google] [Baidu] |
Oconomowoc, Wisconsin
Oconomowoc ( ) is a city in Waukesha County, Wisconsin, United States. The name was derived from Coo-no-mo-wauk, the Potawatomi term for "waterfall." The population was 15,712 at the 2010 census. The city is partially adjacent to the Town of Oconomowoc and near the village of Oconomowoc Lake, Wisconsin. History Before 1700, this region was inhabited by Potawatomi peoples descended from Woodland Indians known as "mound builders". There are also reports that the Sauk Indian chief Black Hawk had a campsite on Oconomowoc Lake.Mary A. Kane, ''Oconomowoc'' (Charleston: Arcadia Publishing, 2006), pp. 7-8. The first white person recorded in the area was Amable (sometimes spelled "Aumable") Vicau, brother-in-law of Solomon Juneau, one of the founders of Milwaukee. Vicau established a trading post in 1827. White settlers soon followed, beginning in 1830. In April 1837, New York native Charles Sheldon staked a 160-acre claim on the eastern shore of what is now Fowler Lake, registering ... [...More Info...] [...Related Items...] OR: [Wikipedia] [Google] [Baidu] |
Wisconsin Historical Society
The Wisconsin Historical Society (officially the State Historical Society of Wisconsin) is simultaneously a state agency and a private membership organization whose purpose is to maintain, promote and spread knowledge relating to the history of North America, with an emphasis on the state of Wisconsin and the trans-Allegheny West. Founded in 1846 and chartered in 1853, it is the oldest historical society in the United States to receive continuous public funding. The society's headquarters are located in Madison, Wisconsin, on the campus of the University of Wisconsin–Madison. __TOC__ Organization The Wisconsin Historical Society is organized into four divisions: the Division of Library-Archives, the Division of Museums and Historic Sites, the Division of Historic Preservation-Public History, and the Division of Administrative Services. Division of Library, Archives, and Museum Collections The Division of Library-Archives collects and maintains books and documents about t ... [...More Info...] [...Related Items...] OR: [Wikipedia] [Google] [Baidu] |
Manor House
A manor house was historically the main residence of the lord of the manor. The house formed the administrative centre of a manor in the European feudal system; within its great hall were held the lord's manorial courts, communal meals with manorial tenants and great banquets. The term is today loosely applied to various country houses, frequently dating from the Late Middle Ages, which formerly housed the landed gentry. Manor houses were sometimes fortified, albeit not as fortified as castles, and were intended more for show than for defencibility. They existed in most European countries where feudalism was present. Function The lord of the manor may have held several properties within a county or, for example in the case of a feudal baron, spread across a kingdom, which he occupied only on occasional visits. Even so, the business of the manor was directed and controlled by regular manorial courts, which appointed manorial officials such as the bailiff, granted ... [...More Info...] [...Related Items...] OR: [Wikipedia] [Google] [Baidu] |
Milwaukee
Milwaukee ( ), officially the City of Milwaukee, is both the most populous and most densely populated city in the U.S. state of Wisconsin and the county seat of Milwaukee County. With a population of 577,222 at the 2020 census, Milwaukee is the 31st largest city in the United States, the fifth-largest city in the Midwestern United States, and the second largest city on Lake Michigan's shore behind Chicago. It is the main cultural and economic center of the Milwaukee metropolitan area, the fourth-most densely populated metropolitan area in the Midwest. Milwaukee is considered a global city, categorized as "Gamma minus" by the Globalization and World Cities Research Network, with a regional GDP of over $102 billion in 2020. Today, Milwaukee is one of the most ethnically and culturally diverse cities in the U.S. However, it continues to be one of the most racially segregated, largely as a result of early-20th-century redlining. Its history was heavily influenced ... [...More Info...] [...Related Items...] OR: [Wikipedia] [Google] [Baidu] |
Lac La Belle, Wisconsin
Lac La Belle is a village located mostly in Waukesha County in the U.S. state of Wisconsin. The population was 281 at the 2020 census. The village is located mostly within the town of Oconomowoc in Waukesha County. On March 28, 2002, the village annexed a portion of land in the town of Ixonia in Jefferson County. Geography Lac La Belle is located at (43.145460, −88.525757) in the "Lake Country" area of Waukesha County. According to the United States Census Bureau, the village has a total area of , all land. Demographics 2010 census As of the census of 2010, there were 290 people, 115 households, and 97 families living in the village. The population density was . There were 135 housing units at an average density of . The racial makeup of the village was 98.6% White, 0.3% Asian, 0.3% from other races, and 0.7% from two or more races. Hispanic or Latino of any race were 0.3% of the population. There were 115 households, of which 25.2% had children under the age of 18 livin ... [...More Info...] [...Related Items...] OR: [Wikipedia] [Google] [Baidu] |
Cyril Colnik
Cyril Colnik (20 September 1871 – 25 October 1958) was a metalsmith originally from Austria sometimes called "The Tiffany of wrought iron".. He emigrated to the United States to attend the 1893 World's Columbian Exposition in Chicago, where he won a gold medal for his entry to the exposition. Settling in Milwaukee, Colnik opened a workshop there in 1894. He was a pacifist, which lead him to close his business instead of making armaments for World War I. Colnik spent the remainder of his career working in and around Milwaukee, retiring in 1955 and dying in 1958. Early life Colnik was born in 1871, in the Austrian village of Trieben, Styria. His parents were Dominick and Anna Rudmilla Colnik; his father was a veterinarian, a politician and an economist. The family lived on a large estate, and from an early age, Colnik spent time around the property's smithy, according to author Alan Strekow. He apprenticed in the 1880s as a mechanical assistant. He studied iron work in ... [...More Info...] [...Related Items...] OR: [Wikipedia] [Google] [Baidu] |
French Provincial Architecture
French provincial architecture also known as French Eclectic architecture include Manor houses or chateaux homes which were built by French aristocrats beginning in the 1600s. The homes are characterized by arched doorways and symmetrically placed elements. They are usually two stories tall with steep hipped roofs. The design came to the United States after American servicemen returned from fighting in France during World War I. History French provincial architecture began in rural France the 1600s. The architecture was inspired by the stylings of Versailles during the reign of King Louis XIV. Homes found in Normandy, France are often known for the style. The first homes to be designed in the style were manor houses. French nobles built chateaus or manor houses with steep hipped roofs and an overall formal appearance. Architectural journals also refer to the style as French Eclectic architecture. United States In the United States following World War I the style became popul ... [...More Info...] [...Related Items...] OR: [Wikipedia] [Google] [Baidu] |
Houses Completed In 1928
A house is a single-unit residential building. It may range in complexity from a rudimentary hut to a complex structure of wood, masonry, concrete or other material, outfitted with plumbing, electrical, and heating, ventilation, and air conditioning systems.Schoenauer, Norbert (2000). ''6,000 Years of Housing'' (rev. ed.) (New York: W.W. Norton & Company). Houses use a range of different roofing systems to keep precipitation such as rain from getting into the dwelling space. Houses may have doors or locks to secure the dwelling space and protect its inhabitants and contents from burglars or other trespassers. Most conventional modern houses in Western cultures will contain one or more bedrooms and bathrooms, a kitchen or cooking area, and a living room. A house may have a separate dining room, or the eating area may be integrated into another room. Some large houses in North America have a recreation room. In traditional agriculture-oriented societies, domestic animals suc ... [...More Info...] [...Related Items...] OR: [Wikipedia] [Google] [Baidu] |






