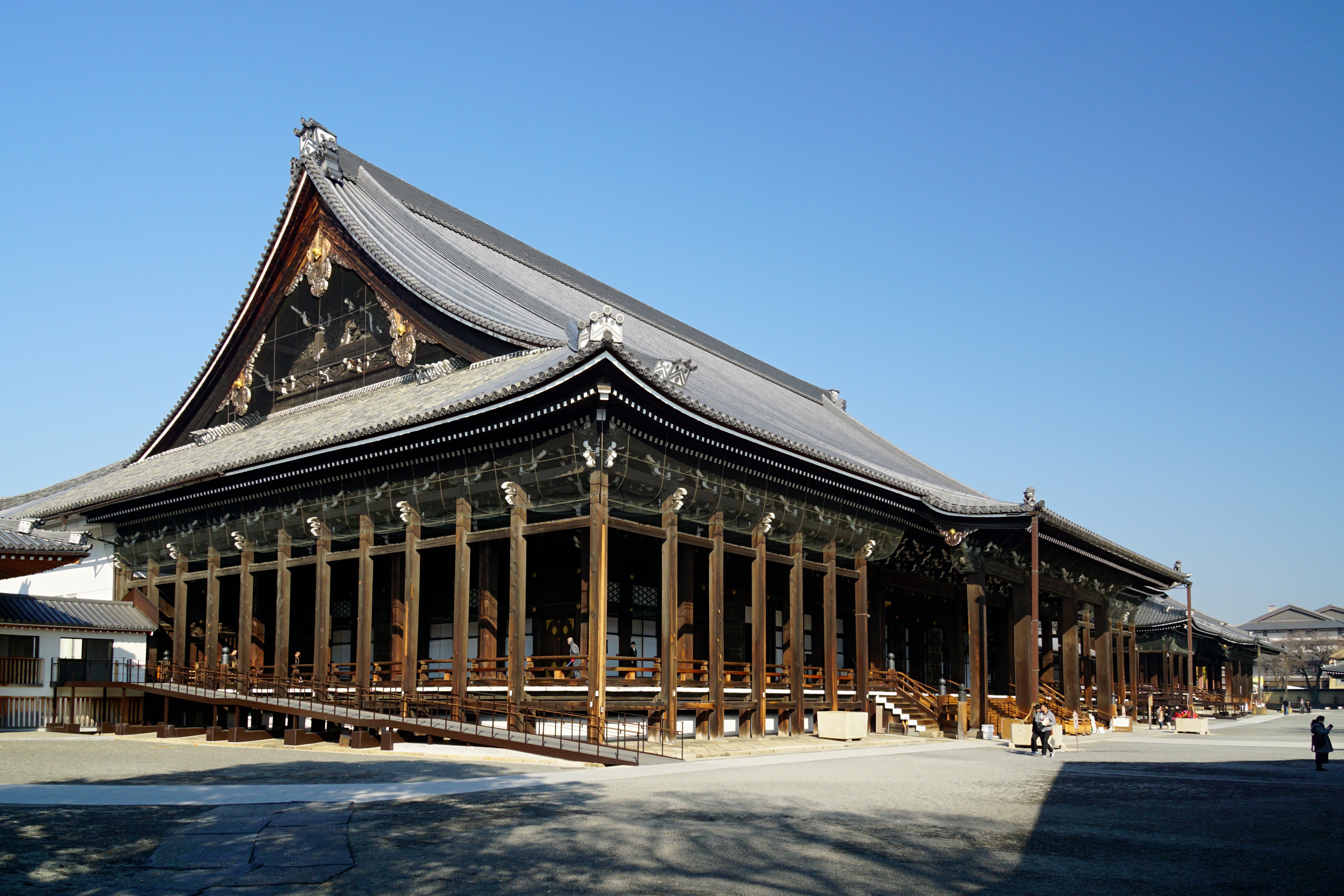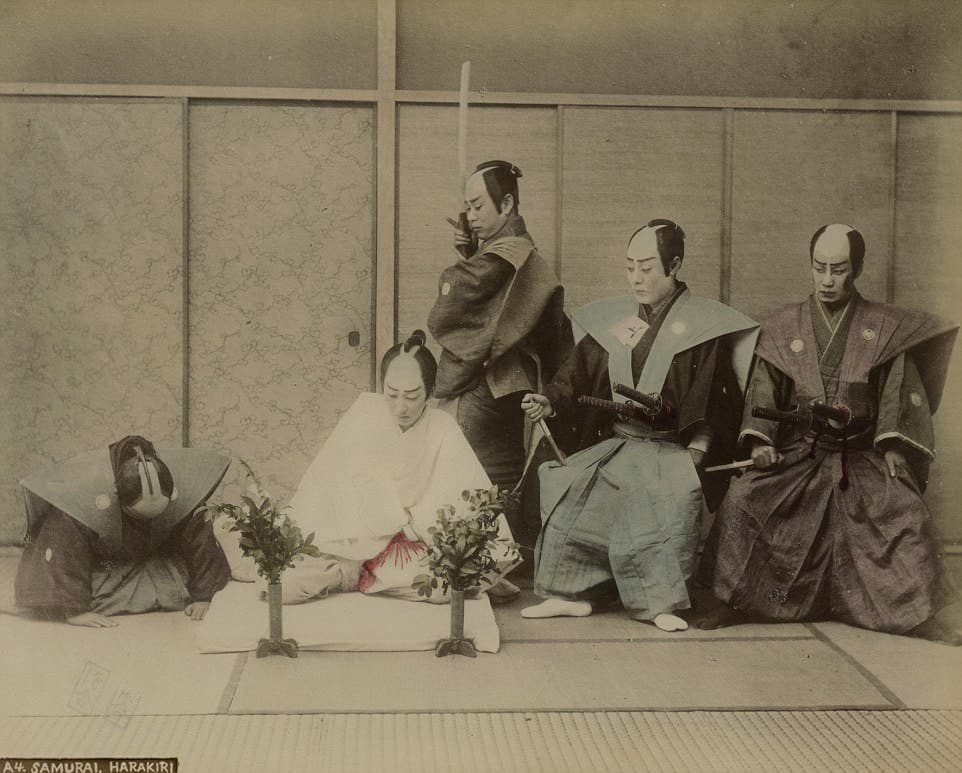|
Jurakudai
The Jurakudai or Jurakutei () was a palace constructed at the order of Toyotomi Hideyoshi in Kyoto, Japan. Construction began in 1586, when Hideyoshi had taken the post of , and required nineteen months to complete. Its total area was almost equal to the Imperial Palace Enclosure. It was decorated exceptionally lavishly, but had thick walls and a moat more reminiscent of fortresses such as that at Osaka. It was located in present-day Kamigyō, on the site where the Imperial palace had stood in the Heian period. In late 1587, following the Jurakudai's completion, Hideyoshi moved there from his castle at Osaka, just after his victory over the Shimazu family in Kyūshū. He made it the base for his administration and invited Go-Yōzei, the reigning emperor, to stay there in the first month of 1588. Maeda Geni, one of his Five Commissioners, studied previous receptions of emperors and the requisite protocols. The emperor was escorted by many Court nobles, mounted samurai (including ... [...More Info...] [...Related Items...] OR: [Wikipedia] [Google] [Baidu] |
Toyotomi Hidetsugu
was a daimyō during the Sengoku period of Japan. He was the nephew and retainer of Toyotomi Hideyoshi, the unifier and ruler of Japan from 1590 to 1598. Despite being Hideyoshi's closest adult, male relative, Hidetsugu was accused of atrocities and attempting to stage a coup after the birth of Hideyoshi's son, and he was ordered to commit suicide. Hidetsugu's entire family, including children, were also executed on Hideyoshi's orders. His death and that of his family contributed to the quick dissolution of Toyotomi authority after Hideyoshi's death three years later. Biography Hidetsugu was born to Tomo (Hideyoshi's elder sister) with Miyoshi Kazumichi and later adopted by Miyoshi Yoshifusa, his name was Miyoshi Nobuyoshi. He later renamed himself Hashiba Hidetsugu, in honor of his famous uncle: "Hashiba" was the Hideyoshi's family name, and "Hidetsugu" can be translated as "next ''Hide''". After the Incident at Honnō-ji in 1582, Hidetsugu was given a 400 thousand koku fiefd ... [...More Info...] [...Related Items...] OR: [Wikipedia] [Google] [Baidu] |
Toyotomi Hideyoshi
, otherwise known as and , was a Japanese samurai and ''daimyō'' (feudal lord) of the late Sengoku period regarded as the second "Great Unifier" of Japan.Richard Holmes, The World Atlas of Warfare: Military Innovations that Changed the Course of History, Viking Press 1988. p. 68. Hideyoshi rose from a peasant background as a Affinity (medieval), retainer of the prominent lord Oda Nobunaga to become one of the most powerful men in Japan. Hideyoshi succeeded Nobunaga after the Honnō-ji Incident in 1582 and continued Nobunaga's campaign to unite Japan that led to the closing of the Sengoku period. Hideyoshi became the ''de facto'' leader of Japan and acquired the prestigious positions of Daijō-daijin, Chancellor of the Realm and Sesshō and Kampaku, Imperial Regent by the mid-1580s. Hideyoshi launched the Japanese invasions of Korea (1592–1598), Japanese invasions of Korea in 1592 to initial success, but eventual military stalemate damaged his prestige before his death in 1 ... [...More Info...] [...Related Items...] OR: [Wikipedia] [Google] [Baidu] |
Osaka Castle
is a Japanese castle in Chūō-ku, Osaka, Japan. The castle is one of Japan's most famous landmarks and it played a major role in the unification of Japan during the sixteenth century of the Azuchi-Momoyama period. Layout The main tower of Osaka Castle is situated on a plot of land roughly one square kilometre. It is built on two raised platforms of landfill supported by sheer walls of cut rock, using a technique called burdock piling, each overlooking a moat. The central castle building is five stories on the outside and eight stories on the inside, and built atop a tall stone foundation to protect its occupants from attackers. The Main Tower is surrounded by a series of moats and defensive fortifications. The castle has 2 moats (an inner & outer). The inner castle moat lies within the castle grounds, and consists of 2 types: a wet (northern-easterly) and dry (south-westerly). Outer moat meanwhile surrounds the entire castle premise, denotes the castle's outer limits, a ... [...More Info...] [...Related Items...] OR: [Wikipedia] [Google] [Baidu] |
Fushimi Castle
, also known as or Fushimi-Momoyama Castle, is a Japanese castle located in Fushimi Ward, Kyoto. Fushimi Castle was constructed from 1592 to 1594 by Toyotomi Hideyoshi at the end of the Sengoku period as his retirement residence. Fushimi Castle was destroyed in 1596 and rebuilt before eventually being demolished in 1623 and its site later used for the tomb of Emperor Meiji. The current Fushimi Castle is a replica constructed in 1964 near the original site in Fushimi. The Azuchi-Momoyama period of Japanese history partially takes its name from Fushimi Castle. History The construction of the original Fushimi Castle was begun in 1592, the year after Toyotomi Hideyoshi's retirement from the regency, and completed in 1594. Twenty provinces provided workers for the construction, which numbered between 20,000 and 30,000. Though bearing the external martial appearance of a castle, the structure was intended as a retirement palace for Hideyoshi, and was furnished and decorated as s ... [...More Info...] [...Related Items...] OR: [Wikipedia] [Google] [Baidu] |
Former Buildings And Structures In Japan
A former is an object, such as a template, gauge or cutting die, which is used to form something such as a boat's hull. Typically, a former gives shape to a structure that may have complex curvature. A former may become an integral part of the finished structure, as in an aircraft fuselage, or it may be removable, being using in the construction process and then discarded or re-used. Aircraft formers Formers are used in the construction of aircraft fuselage, of which a typical fuselage has a series from the nose to the empennage, typically perpendicular to the longitudinal axis of the aircraft. The primary purpose of formers is to establish the shape of the fuselage and reduce the column length of stringers to prevent instability. Formers are typically attached to longerons, which support the skin of the aircraft. The "former-and-longeron" technique (also called stations and stringers) was adopted from boat construction, and was typical of light aircraft built until the ... [...More Info...] [...Related Items...] OR: [Wikipedia] [Google] [Baidu] |
Houses Completed In 1587
A house is a single-unit residential building. It may range in complexity from a rudimentary hut to a complex structure of wood, masonry, concrete or other material, outfitted with plumbing, electrical, and heating, ventilation, and air conditioning systems.Schoenauer, Norbert (2000). ''6,000 Years of Housing'' (rev. ed.) (New York: W.W. Norton & Company). Houses use a range of different roofing systems to keep precipitation such as rain from getting into the dwelling space. Houses may have doors or locks to secure the dwelling space and protect its inhabitants and contents from burglars or other trespassers. Most conventional modern houses in Western cultures will contain one or more bedrooms and bathrooms, a kitchen or cooking area, and a living room. A house may have a separate dining room, or the eating area may be integrated into another room. Some large houses in North America have a recreation room. In traditional agriculture-oriented societies, domestic animals such as c ... [...More Info...] [...Related Items...] OR: [Wikipedia] [Google] [Baidu] |
Daitoku-ji
is a Buddhist temple, one of fourteen autonomous branches of the Rinzai school of Japanese Zen. It is located in Kita-ku, Kyoto, Japan. The "mountain name" ('' sangō'') by which it is known is . The Daitoku-ji temple complex today covers more than . History Daitoku-ji originated as a small monastery founded in 1315 or 1319 by the monk , who is known by the title ''Daitō Kokushi'' ("National Teacher of the Great Lamp") given by Emperor Go-Daigo. In 1325, the monastery was converted into a supplication hall for the imperial court at the request of the retired Emperor Hanazono. The dedication ceremony for the imperial supplication hall, with its newly added dharma hall and abbot's living quarters, was held in 1326, and this is generally recognized as the true founding of the temple.Kodansha Encyclopedia of Japan, entry "Daitokuji." Like many other temples in Kyoto during that time, the temple's buildings were destroyed by fire. In 1474, which was when Kyoto was the scene of the ... [...More Info...] [...Related Items...] OR: [Wikipedia] [Google] [Baidu] |
Karamon
The is a type of gate seen in Japanese architecture. It is characterized by the usage of ''karahafu'', an undulating bargeboard peculiar to Japan. ''Karamon'' are often used at the entrances of Japanese castles, Buddhist temples and Shinto shrines, and have historically been a symbol of authority. History Although ''kara'' (唐) can be translated as meaning "China" or "Tang", this type of roof with undulating bargeboards first appeared in Japan during the late Heian period.karahafu 唐破風 " JAANUS. Retrieved on June 12, 2009. It was named thus because the word ''kara'' was associated by the Japanese with any type of ornate architecture regardless of origin. " JAANUS. Retrieved on June 12, 2 ... [...More Info...] [...Related Items...] OR: [Wikipedia] [Google] [Baidu] |
Nishi Hongan-ji
is a Jōdo Shinshū Buddhist temple in the Shimogyō ward of Kyoto, Japan. It serves as the head temple of the sub-sect Honganji-ha. It is one of two Jōdo Shinshū temple complexes in Kyoto, the other being Higashi Hongan-ji, which is the head temple of the sub-sect Ōtani-ha. Established in its current location in 1591, the origin of the temple goes back to the 14th century. Many of its building have survived from the Azuchi-Momoyama and early Edo period, making it a great example of the Japanese architecture from the 17th and 18th centuries. A total of seven Nishi Hongan-ji structures have been designated National Treasures in three different categories: the karamon, Goei-dō and Amida hall ( temple buildings), the Flying Cloud Pavilion, shoin and the Black study hall, including the Denrō gallery (residences) and the north Noh stage ( miscellaneous structure). Nishi Hongan-ji was designated a UNESCO World Heritage Site in 1994, as part of the Historic Monuments of An ... [...More Info...] [...Related Items...] OR: [Wikipedia] [Google] [Baidu] |
Seppuku
, sometimes referred to as hara-kiri (, , a native Japanese kun reading), is a form of Japanese ritual suicide by disembowelment. It was originally reserved for samurai in their code of honour but was also practised by other Japanese people during the Shōwa period (particularly officers near the end of World War II) to restore honour for themselves or for their families. As a samurai practice, ''seppuku'' was used voluntarily by samurai to die with honour rather than fall into the hands of their enemies (and likely be tortured), as a form of capital punishment for samurai who had committed serious offences, or performed because they had brought shame to themselves. The ceremonial disembowelment, which is usually part of a more elaborate ritual and performed in front of spectators, consists of plunging a short blade, traditionally a ''tantō'', into the belly and drawing the blade from left to right, slicing the belly open. If the cut is deep enough, it can sever the abdominal ... [...More Info...] [...Related Items...] OR: [Wikipedia] [Google] [Baidu] |







