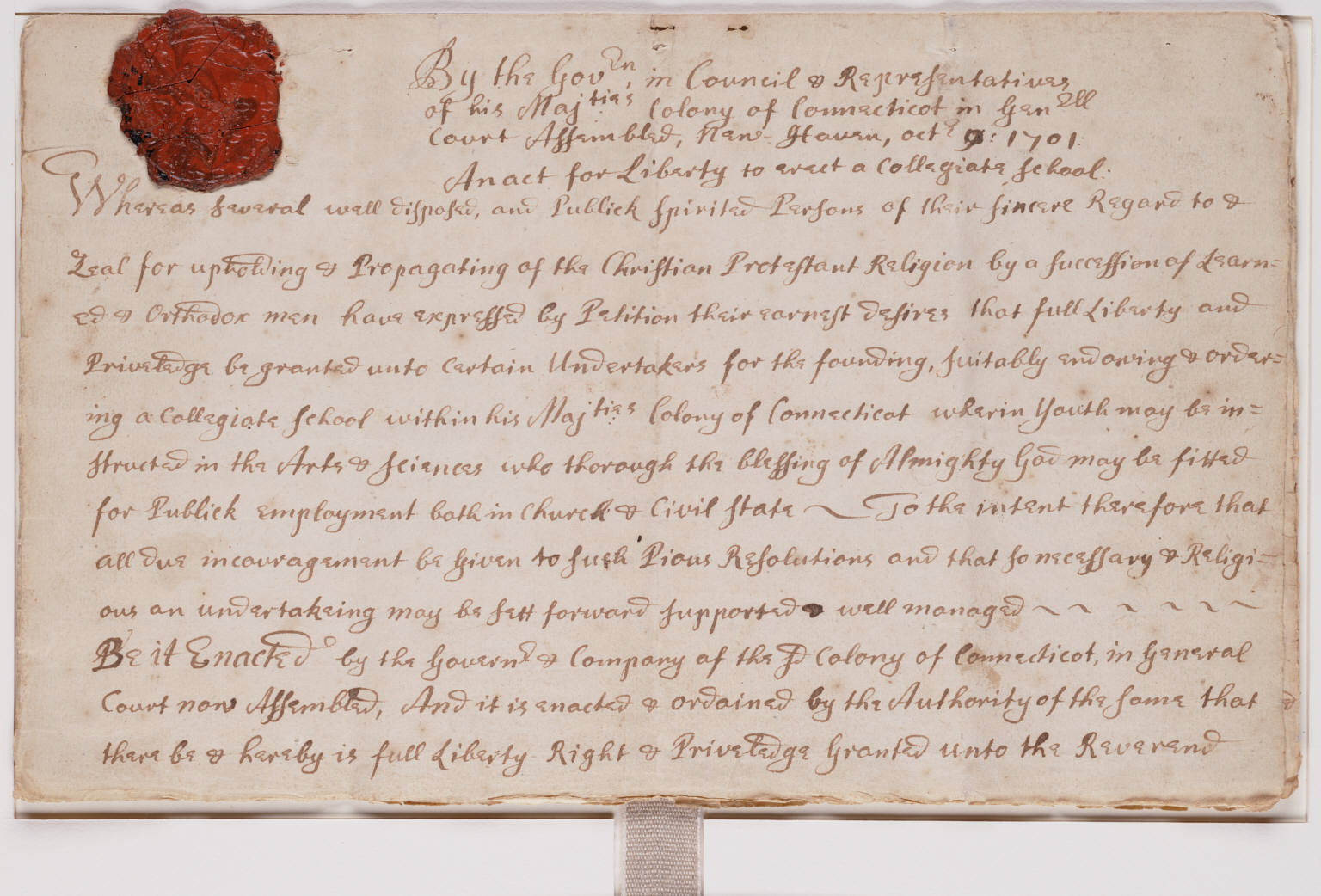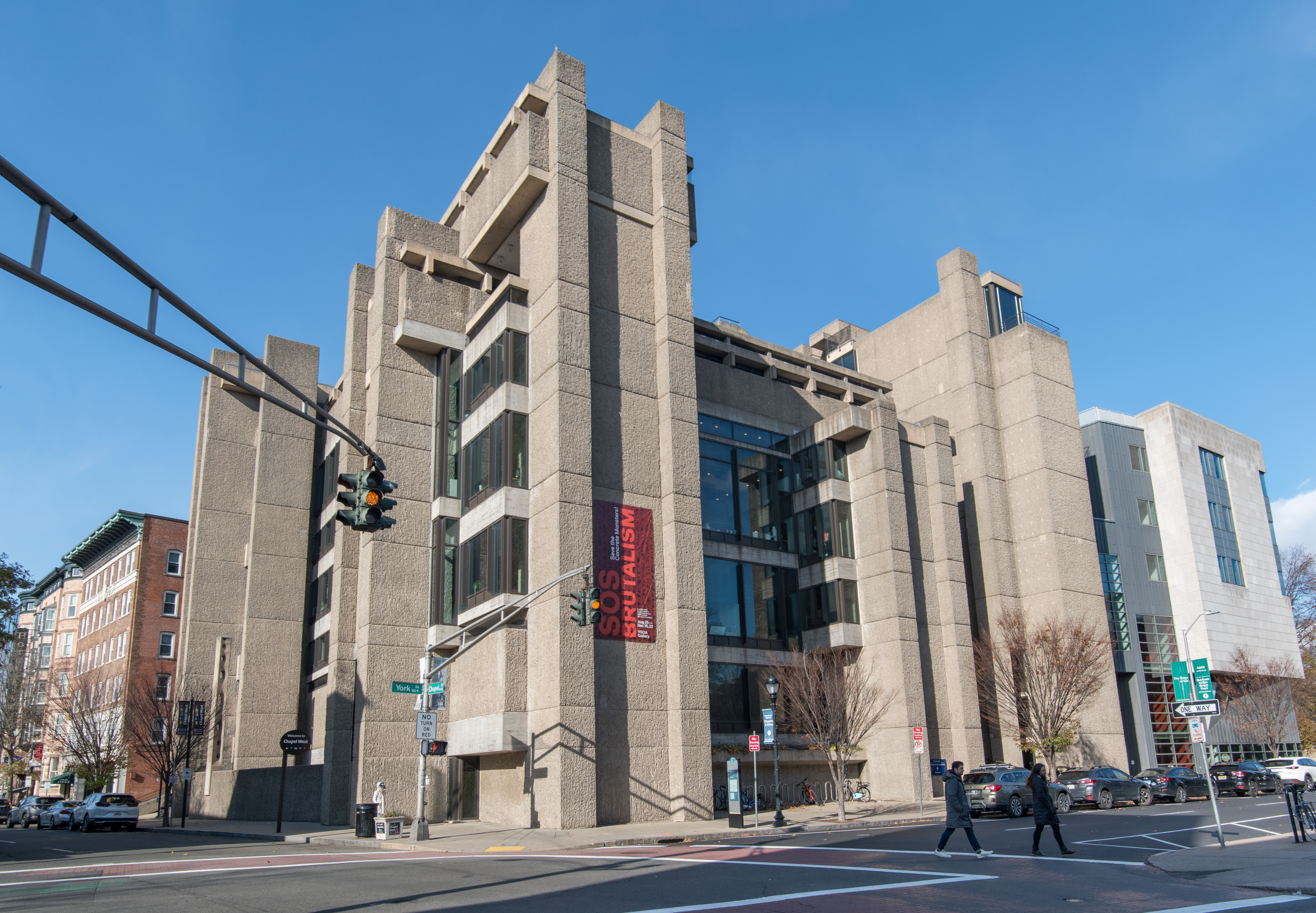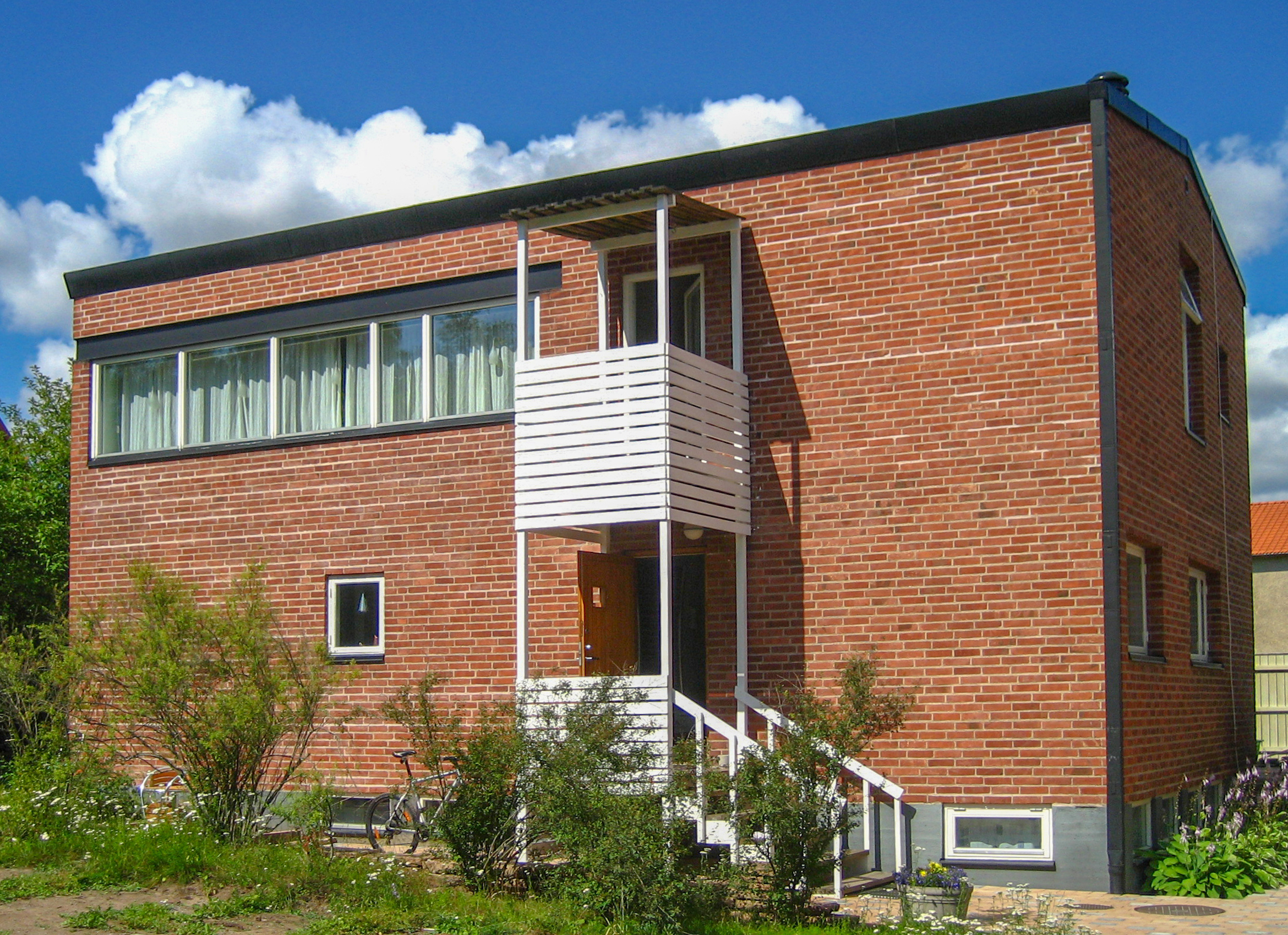|
John And Alice Fullam House
The John and Alice Fullam Residence, designed in 1957 by modernist architect Paul Rudolph, is located in a rural part of Bucks County, Pennsylvania, in Wrightstown Township, approximately northwest of Newtown and west of the Delaware River. The house is situated on a ruggedly hilly, densely treed, almost lot that was once part of an old logging trail. The Fullam Residence was listed to the National Register of Historic Places in 2019. Description The two story, three-bay, stone house is sited on a steep hillside overlooking the junction of two tributaries of Jericho Creek. The house reflects the vernacular of the area, being constructed of local Pennsylvania field stone and is built into the hillside, similar to a Bucks County bank barn. Rudolph made an alternate design for the Residence where the walls are executed in poured in place concrete, and in the drawings outlines self registering forms to make the walls in a series of poured layers. An oversized stone patio on ... [...More Info...] [...Related Items...] OR: [Wikipedia] [Google] [Baidu] |
Wrightstown Township, Pennsylvania
Wrightstown Township is a township in Bucks County, Pennsylvania, United States. The population was 2,995 at the 2010 census. Geography According to the United States Census Bureau, the township has a total area of 10.0 square miles (25.8 km2), of which 9.9 square miles (25.7 km2) is land and 0.04 square mile (0.1 km2) (0.30%) is water. Natural features include Anchor Creek, Jericho Creek, Mill Creek, Neshaminy Creek including the Neshaminy Palisades, Newtown Creek, and Robin Run.MacReynolds, George, ''Place Names in Bucks County, Pennsylvania'', Doylestown, Bucks County Historical Society, Doylestown, PA, 1942, P1. Climate According to the Köppen climate classification system, Wrightstown Township, Pennsylvania has a hot-summer, wet all year, humid continental climate (''Dfa''). Dfa climates are characterized by at least one month having an average mean temperature ≤ 32.0 °F (≤ 0.0 °C), at least four months with an average mean t ... [...More Info...] [...Related Items...] OR: [Wikipedia] [Google] [Baidu] |
Pentagon
In geometry, a pentagon (from the Greek πέντε ''pente'' meaning ''five'' and γωνία ''gonia'' meaning ''angle'') is any five-sided polygon or 5-gon. The sum of the internal angles in a simple pentagon is 540°. A pentagon may be simple or self-intersecting. A self-intersecting ''regular pentagon'' (or ''star pentagon'') is called a pentagram. Regular pentagons A '' regular pentagon'' has Schläfli symbol and interior angles of 108°. A '' regular pentagon'' has five lines of reflectional symmetry, and rotational symmetry of order 5 (through 72°, 144°, 216° and 288°). The diagonals of a convex regular pentagon are in the golden ratio to its sides. Given its side length t, its height H (distance from one side to the opposite vertex), width W (distance between two farthest separated points, which equals the diagonal length D) and circumradius R are given by: :\begin H &= \frac~t \approx 1.539~t, \\ W= D &= \frac~t\approx 1.618~t, \\ W &= \sqr ... [...More Info...] [...Related Items...] OR: [Wikipedia] [Google] [Baidu] |
Houses Completed In 1959
A house is a single-unit residential building. It may range in complexity from a rudimentary hut to a complex structure of wood, masonry, concrete or other material, outfitted with plumbing, electrical, and heating, ventilation, and air conditioning systems.Schoenauer, Norbert (2000). ''6,000 Years of Housing'' (rev. ed.) (New York: W.W. Norton & Company). Houses use a range of different roofing systems to keep precipitation such as rain from getting into the dwelling space. Houses may have doors or locks to secure the dwelling space and protect its inhabitants and contents from burglars or other trespassers. Most conventional modern houses in Western cultures will contain one or more bedrooms and bathrooms, a kitchen or cooking area, and a living room. A house may have a separate dining room, or the eating area may be integrated into another room. Some large houses in North America have a recreation room. In traditional agriculture-oriented societies, domestic animals such ... [...More Info...] [...Related Items...] OR: [Wikipedia] [Google] [Baidu] |
Houses On The National Register Of Historic Places In Pennsylvania
A house is a single-unit residential building. It may range in complexity from a rudimentary hut to a complex structure of wood, masonry, concrete or other material, outfitted with plumbing, electrical, and heating, ventilation, and air conditioning systems.Schoenauer, Norbert (2000). ''6,000 Years of Housing'' (rev. ed.) (New York: W.W. Norton & Company). Houses use a range of different roofing systems to keep precipitation such as rain from getting into the dwelling space. Houses may have doors or locks to secure the dwelling space and protect its inhabitants and contents from burglars or other trespassers. Most conventional modern houses in Western cultures will contain one or more bedrooms and bathrooms, a kitchen or cooking area, and a living room. A house may have a separate dining room, or the eating area may be integrated into another room. Some large houses in North America have a recreation room. In traditional agriculture-oriented societies, domestic animals such a ... [...More Info...] [...Related Items...] OR: [Wikipedia] [Google] [Baidu] |
National Register Of Historic Places In Bucks County, Pennsylvania
__NOTOC__ This is a list of the National Register of Historic Places listings in Bucks County, Pennsylvania. This is intended to be a complete list of the properties and districts on National Register of Historic Places in Bucks County, Pennsylvania. The locations of National Register properties and districts for which the latitude and longitude coordinates are included below, may be seen in a map. There are 162 properties and districts listed on the National Register in the county, including 12 National Historic Landmarks. Another 3 sites were once listed on the Register but have since been removed. Current listings Former listings References {{Bucks County, Pennsylvania Bucks County Bucks County is a county in the Commonwealth of Pennsylvania. As of the 2020 census, the population wa ... [...More Info...] [...Related Items...] OR: [Wikipedia] [Google] [Baidu] |
John P
John is a common English name and surname: * John (given name) * John (surname) John may also refer to: New Testament Works * Gospel of John, a title often shortened to John * First Epistle of John, often shortened to 1 John * Second Epistle of John, often shortened to 2 John * Third Epistle of John, often shortened to 3 John People * John the Baptist (died c. AD 30), regarded as a prophet and the forerunner of Jesus Christ * John the Apostle (lived c. AD 30), one of the twelve apostles of Jesus * John the Evangelist, assigned author of the Fourth Gospel, once identified with the Apostle * John of Patmos, also known as John the Divine or John the Revelator, the author of the Book of Revelation, once identified with the Apostle * John the Presbyter, a figure either identified with or distinguished from the Apostle, the Evangelist and John of Patmos Other people with the given name Religious figures * John, father of Andrew the Apostle and Saint Peter * Pope Joh ... [...More Info...] [...Related Items...] OR: [Wikipedia] [Google] [Baidu] |
Yale University
Yale University is a private research university in New Haven, Connecticut. Established in 1701 as the Collegiate School, it is the third-oldest institution of higher education in the United States and among the most prestigious in the world. It is a member of the Ivy League. Chartered by the Connecticut Colony, the Collegiate School was established in 1701 by clergy to educate Congregational ministers before moving to New Haven in 1716. Originally restricted to theology and sacred languages, the curriculum began to incorporate humanities and sciences by the time of the American Revolution. In the 19th century, the college expanded into graduate and professional instruction, awarding the first PhD in the United States in 1861 and organizing as a university in 1887. Yale's faculty and student populations grew after 1890 with rapid expansion of the physical campus and scientific research. Yale is organized into fourteen constituent schools: the original undergraduate col ... [...More Info...] [...Related Items...] OR: [Wikipedia] [Google] [Baidu] |
Rudolph Hall
Rudolph Hall, also known as the Yale Art and Architecture Building or the A & A Building, is one of the earliest and best known examples of Brutalist architecture in the United States. The building houses Yale University, Yale University's Yale School of Architecture, School of Architecture (it once also housed the Yale School of Art, School of Art) and is located in New Haven, Connecticut. Construction Designed by the building's namesake, architect Paul Rudolph (architect), Paul Rudolph, and completed in 1963, the complex building contains over thirty floor levels in its seven stories. The building is made of ribbed, bush-hammered concrete. The design was influenced by Frank Lloyd Wright's Larkin Administration Building, in Buffalo, NY and the later buildings of Le Corbusier. When the building first opened, it was praised widely by critics and academics, and received several prestigious awards, including the ''Award of Honor'' by the American Institute of Architects. The New Yo ... [...More Info...] [...Related Items...] OR: [Wikipedia] [Google] [Baidu] |
Brutalist Architecture
Brutalist architecture is an architectural style that emerged during the 1950s in the United Kingdom, among the reconstruction projects of the post-war era. Brutalist buildings are characterised by minimalist constructions that showcase the bare building materials and structural elements over decorative design. The style commonly makes use of exposed, unpainted concrete or brick, angular geometric shapes and a predominantly monochrome colour palette; other materials, such as steel, timber, and glass, are also featured. Descending from the modernist movement, Brutalism is said to be a reaction against the nostalgia of architecture in the 1940s. Derived from the Swedish phrase ''nybrutalism,'' the term "New Brutalism" was first used by British architects Alison and Peter Smithson for their pioneering approach to design. The style was further popularised in a 1955 essay by architectural critic Reyner Banham, who also associated the movement with the French phrases '' béton bru ... [...More Info...] [...Related Items...] OR: [Wikipedia] [Google] [Baidu] |
Scupper
A scupper is an opening in the side walls of a vessel or an open-air structure, which allows water to drain instead of pooling within the bulwark or gunwales of a vessel, or within the curbing or walls of a building. There are two main kinds of scuppers: # Ships have scuppers at deck level, to allow for ocean or rainwater drain-off. # Buildings with railed rooftops may have scuppers to let rainwater drain instead of pooling within the railing. Scuppers can also be placed in a parapet A parapet is a barrier that is an extension of the wall at the edge of a roof, terrace, balcony, walkway or other structure. The word comes ultimately from the Italian ''parapetto'' (''parare'' 'to cover/defend' and ''petto'' 'chest/breast'). Whe ..., for the same purpose. References External links Schematics employed in hydraulic diagrams Watercraft components {{architecture-stub ... [...More Info...] [...Related Items...] OR: [Wikipedia] [Google] [Baidu] |
Paul Rudolph (architect)
Paul Marvin Rudolph (October 23, 1918 – August 8, 1997) was an American architect and the chair of Yale University's Department of Architecture for six years, known for his use of reinforced concrete and highly complex floor plans. His most famous work is the Yale Art and Architecture Building (A&A Building), a spatially-complex Brutalist concrete structure. He is one of the modernist architects considered an early practictioner of the Sarasota School of Architecture. Early life, education, and personal life Paul Marvin Rudolph was born October 23, 1918 in Elkton, Kentucky. His father, Keener L. Rudolph, was an itinerant Methodist preacher, and through their travels the son was exposed to the architecture of the American South. His mother, Eurye (Stone) Rudolph, had artistic interests. Rudolph also showed early talent at painting and music. Rudolph earned his bachelor's degree in architecture at Auburn University (then known as Alabama Polytechnic Institute) in 1940, and the ... [...More Info...] [...Related Items...] OR: [Wikipedia] [Google] [Baidu] |
Trapezoid
A quadrilateral with at least one pair of parallel sides is called a trapezoid () in American and Canadian English. In British and other forms of English, it is called a trapezium (). A trapezoid is necessarily a Convex polygon, convex quadrilateral in Euclidean geometry. The parallel sides are called the ''bases'' of the trapezoid. The other two sides are called the ''legs'' (or the ''lateral sides'') if they are not parallel; otherwise, the trapezoid is a parallelogram, and there are two pairs of bases). A ''scalene trapezoid'' is a trapezoid with no sides of equal measure, in contrast with the #Special cases, special cases below. Etymology and ''trapezium'' versus ''trapezoid'' Ancient Greek mathematician Euclid defined five types of quadrilateral, of which four had two sets of parallel sides (known in English as square, rectangle, rhombus and rhomboid) and the last did not have two sets of parallel sides – a τραπέζια (''trapezia'' literally "a table", itself fr ... [...More Info...] [...Related Items...] OR: [Wikipedia] [Google] [Baidu] |





.jpg)
.jpg)
