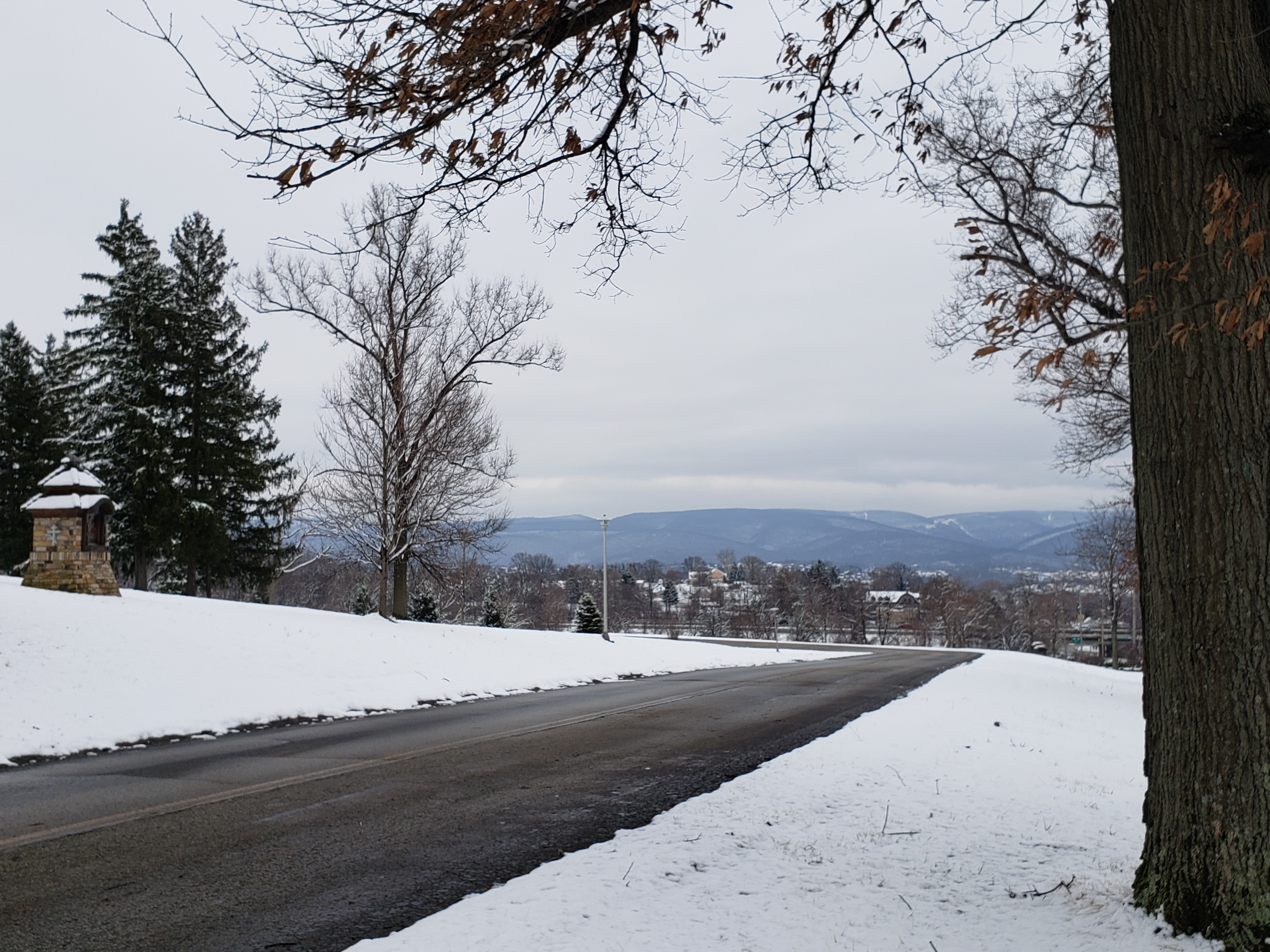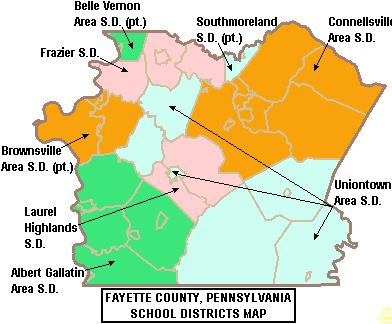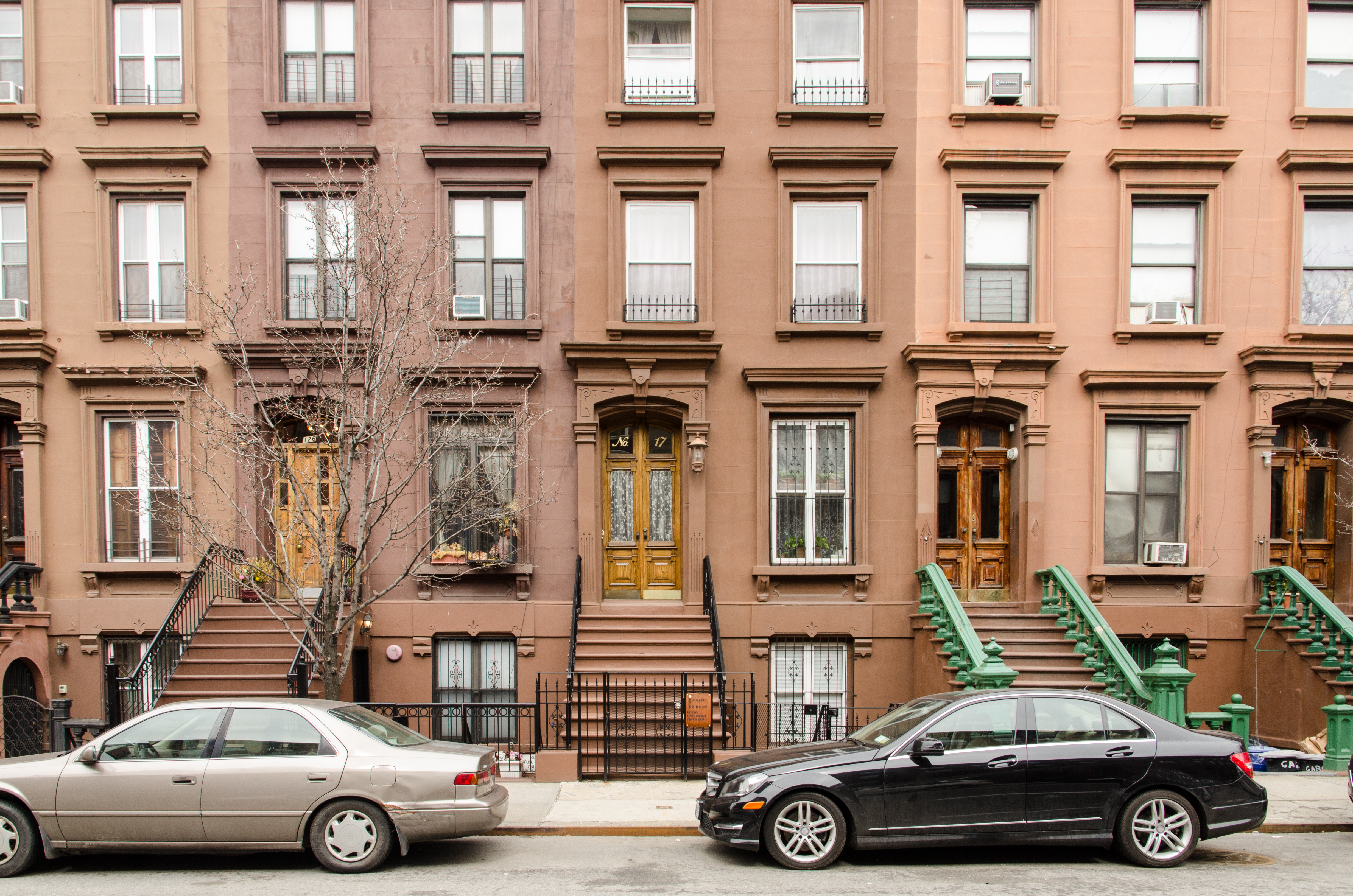|
John P. Conn House
The John P. Conn House is an historic American home that is located in Uniontown, Fayette County, Pennsylvania. It was added to the National Register of Historic Places in 1988. History and architectural features Built in 1906, this historic structure is a large -story, square brownstone dwelling that was designed in the Colonial Revival style. It has a slate-covered hipped roof with gable dormer, and features a colossal balconied porch with paired Corinthian order The Corinthian order (Greek: Κορινθιακός ρυθμός, Latin: ''Ordo Corinthius'') is the last developed of the three principal classical orders of Ancient Greek architecture and Roman architecture. The other two are the Doric order ... columns. Also located on the property is a contributing wood-frame garage. ''Note:'' This includes It was added to the National Register of Historic Places in 1988. References {{DEFAULTSORT:Conn, John P., House Houses on the National Register of Historic P ... [...More Info...] [...Related Items...] OR: [Wikipedia] [Google] [Baidu] |
Uniontown, Pennsylvania
Uniontown is a city in Fayette County, Pennsylvania, United States, southeast of Pittsburgh and part of the Greater Pittsburgh Region. The population was 10,372 at the 2010 census, down from 12,422 at the 2000 census. It is the county seat and largest city of Fayette County. History Uniontown was founded by Henry Beeson on July 4, 1776. This was, coincidentally, the same date the United States Declaration of Independence was adopted. The National Road, also known as the Cumberland Road, was routed through Uniontown in the early 19th century, and the town grew along with the road (now US 40). southeast of Uniontown is Fort Necessity, built by George Washington George Washington (February 22, 1732, 1799) was an American military officer, statesman, and Founding Father who served as the first president of the United States from 1789 to 1797. Appointed by the Continental Congress as commander of th ... during the French and Indian War (part of the international Seven Yea ... [...More Info...] [...Related Items...] OR: [Wikipedia] [Google] [Baidu] |
Fayette County, Pennsylvania
Fayette County is a county in the Commonwealth of Pennsylvania. It is located in southwestern Pennsylvania, adjacent to Maryland and West Virginia. As of the 2020 census, the population was 128,804. Its county seat is Uniontown. The county was created on September 26, 1783, from part of Westmoreland County and named after the Marquis de Lafayette. Fayette County is part of the Pittsburgh, PA Metropolitan Statistical Area. The southern border of Fayette County is the southern border of Pennsylvania at both the Pennsylvania–Maryland state line (the Mason–Dixon line) and the Pennsylvania–West Virginia state line. History The first Europeans in Fayette County were explorers, who had used an ancient American Indian trail that bisected the county on their journey across the Appalachian Mountains. In 1754, when control of the area was still in dispute between France and Great Britain, 22-year-old George Washington fought against the French at the Battle of Jumonville Glen ... [...More Info...] [...Related Items...] OR: [Wikipedia] [Google] [Baidu] |
National Register Of Historic Places
The National Register of Historic Places (NRHP) is the United States federal government's official list of districts, sites, buildings, structures and objects deemed worthy of preservation for their historical significance or "great artistic value". A property listed in the National Register, or located within a National Register Historic District, may qualify for tax incentives derived from the total value of expenses incurred in preserving the property. The passage of the National Historic Preservation Act (NHPA) in 1966 established the National Register and the process for adding properties to it. Of the more than one and a half million properties on the National Register, 95,000 are listed individually. The remainder are contributing resources within historic districts. For most of its history, the National Register has been administered by the National Park Service (NPS), an agency within the U.S. Department of the Interior. Its goals are to help property owners and inte ... [...More Info...] [...Related Items...] OR: [Wikipedia] [Google] [Baidu] |
Brownstone
Brownstone is a brown Triassic–Jurassic sandstone that was historically a popular building material. The term is also used in the United States and Canada to refer to a townhouse clad in this or any other aesthetically similar material. Types Apostle Island brownstone In the 19th century, Basswood Island, Wisconsin was the site of a quarry run by the Bass Island Brownstone Company which operated from 1868 into the 1890s. The brownstone from this and other quarries in the Apostle Islands was in great demand, with brownstone from Basswood Island being used in the construction of the first Milwaukee County Courthouse in the 1860s. Hummelstown brownstone Hummelstown brownstone is extremely popular along the East Coast of the United States, with numerous government buildings throughout West Virginia, Pennsylvania, New York, Maryland, and Delaware being faced entirely with the stone, which comes from the Hummelstown Quarry in Hummelstown, Pennsylvania, a small town outside of Har ... [...More Info...] [...Related Items...] OR: [Wikipedia] [Google] [Baidu] |
Colonial Revival Architecture
The Colonial Revival architectural style seeks to revive elements of American colonial architecture. The beginnings of the Colonial Revival style are often attributed to the Centennial Exhibition of 1876, which reawakened Americans to the architectural traditions of their colonial past. Fairly small numbers of Colonial Revival homes were built c. 1880–1910, a period when Queen Anne-style architecture was dominant in the United States. From 1910–1930, the Colonial Revival movement was ascendant, with about 40% of U.S. homes built during this period in the Colonial Revival style. In the immediate post-war period (c. 1950s–early 1960s), Colonial Revival homes continued to be constructed, but in simplified form. In the present-day, many New Traditional homes draw from Colonial Revival styles. While the dominant influences in Colonial Revival style are Georgian and Federal architecture, Colonial Revival homes also draw, to a lesser extent, from the Dutch Colonial ... [...More Info...] [...Related Items...] OR: [Wikipedia] [Google] [Baidu] |
Slate
Slate is a fine-grained, foliated, homogeneous metamorphic rock derived from an original shale-type sedimentary rock composed of clay or volcanic ash through low-grade regional metamorphism. It is the finest grained foliated metamorphic rock. Foliation may not correspond to the original sedimentary layering, but instead is in planes perpendicular to the direction of metamorphic compression. The foliation in slate is called "slaty cleavage". It is caused by strong compression causing fine grained clay flakes to regrow in planes perpendicular to the compression. When expertly "cut" by striking parallel to the foliation, with a specialized tool in the quarry, many slates will display a property called fissility, forming smooth flat sheets of stone which have long been used for roofing, floor tiles, and other purposes. Slate is frequently grey in color, especially when seen, en masse, covering roofs. However, slate occurs in a variety of colors even from a single locality; for ex ... [...More Info...] [...Related Items...] OR: [Wikipedia] [Google] [Baidu] |
Dormer
A dormer is a roofed structure, often containing a window, that projects vertically beyond the plane of a pitched roof. A dormer window (also called ''dormer'') is a form of roof window. Dormers are commonly used to increase the usable space in a loft and to create window openings in a roof plane. A dormer is often one of the primary elements of a loft conversion. As a prominent element of many buildings, different types of dormer have evolved to complement different styles of architecture. When the structure appears on the spires of churches and cathedrals, it is usually referred to as a ''lucarne''. History The word ''dormer'' is derived from the Middle French , meaning "sleeping room", as dormer windows often provided light and space to attic-level bedrooms. One of the earliest uses of dormers was in the form of lucarnes, slender dormers which provided ventilation to the spires of English Gothic churches and cathedrals. An early example are the lucarnes of the spire of C ... [...More Info...] [...Related Items...] OR: [Wikipedia] [Google] [Baidu] |
Corinthian Order
The Corinthian order (Greek: Κορινθιακός ρυθμός, Latin: ''Ordo Corinthius'') is the last developed of the three principal classical orders of Ancient Greek architecture and Roman architecture. The other two are the Doric order which was the earliest, followed by the Ionic order. In Ancient Greek architecture, the Corinthian order follows the Ionic in almost all respects other than the capitals of the columns. When classical architecture was revived during the Renaissance, two more orders were added to the canon: the Tuscan order and the Composite order. The Corinthian, with its offshoot the Composite, is the most ornate of the orders. This architectural style is characterized by slender fluted columns and elaborate capitals decorated with acanthus leaves and scrolls. There are many variations. The name ''Corinthian'' is derived from the ancient Greek city of Corinth, although the style had its own model in Roman practice, following precedents set by the Tem ... [...More Info...] [...Related Items...] OR: [Wikipedia] [Google] [Baidu] |
Houses On The National Register Of Historic Places In Pennsylvania
A house is a single-unit residential building. It may range in complexity from a rudimentary hut to a complex structure of wood, masonry, concrete or other material, outfitted with plumbing, electrical, and heating, ventilation, and air conditioning systems.Schoenauer, Norbert (2000). ''6,000 Years of Housing'' (rev. ed.) (New York: W.W. Norton & Company). Houses use a range of different roofing systems to keep precipitation such as rain from getting into the dwelling space. Houses may have doors or locks to secure the dwelling space and protect its inhabitants and contents from burglars or other trespassers. Most conventional modern houses in Western cultures will contain one or more bedrooms and bathrooms, a kitchen or cooking area, and a living room. A house may have a separate dining room, or the eating area may be integrated into another room. Some large houses in North America have a recreation room. In traditional agriculture-oriented societies, domestic animals such a ... [...More Info...] [...Related Items...] OR: [Wikipedia] [Google] [Baidu] |
Colonial Revival Architecture In Pennsylvania
Colonial or The Colonial may refer to: * Colonial, of, relating to, or characteristic of a colony or colony (biology) Architecture * American colonial architecture * French Colonial * Spanish Colonial architecture Automobiles * Colonial (1920 automobile), the first American automobile with four-wheel brakes * Colonial (Shaw automobile), a rebranded Shaw sold from 1921 until 1922 * Colonial (1921 automobile), a car from Boston which was sold from 1921 until 1922 Places * The Colonial (Indianapolis, Indiana) * The Colonial (Mansfield, Ohio), a National Register of Historic Places listings in Richland County, Ohio, National Register of Historic Places listing in Richland County, Ohio * Ciudad Colonial (Santo Domingo), a historic central neighborhood of Santo Domingo * Colonial Country Club (Memphis), a golf course in Tennessee * Colonial Country Club (Fort Worth), a golf course in Texas ** Fort Worth Invitational or The Colonial, a PGA golf tournament Trains * Colonial (PRR train), ... [...More Info...] [...Related Items...] OR: [Wikipedia] [Google] [Baidu] |
Houses Completed In 1906
A house is a single-unit residential building. It may range in complexity from a rudimentary hut to a complex structure of wood, masonry, concrete or other material, outfitted with plumbing, electrical, and heating, ventilation, and air conditioning systems.Schoenauer, Norbert (2000). ''6,000 Years of Housing'' (rev. ed.) (New York: W.W. Norton & Company). Houses use a range of different roofing systems to keep precipitation such as rain from getting into the dwelling space. Houses may have doors or lock (security device), locks to secure the dwelling space and protect its inhabitants and contents from burglars or other trespassers. Most conventional modern houses in Western cultures will contain one or more bedrooms and bathrooms, a kitchen or cooking area, and a living room. A house may have a separate dining room, or the eating area may be integrated into another room. Some large houses in North America have a recreation room. In traditional agriculture-oriented societies, Li ... [...More Info...] [...Related Items...] OR: [Wikipedia] [Google] [Baidu] |
Houses In Fayette County, Pennsylvania
A house is a single-unit residential building. It may range in complexity from a rudimentary hut to a complex structure of wood, masonry, concrete or other material, outfitted with plumbing, electrical, and heating, ventilation, and air conditioning systems.Schoenauer, Norbert (2000). ''6,000 Years of Housing'' (rev. ed.) (New York: W.W. Norton & Company). Houses use a range of different roofing systems to keep precipitation such as rain from getting into the dwelling space. Houses may have doors or locks to secure the dwelling space and protect its inhabitants and contents from burglars or other trespassers. Most conventional modern houses in Western cultures will contain one or more bedrooms and bathrooms, a kitchen or cooking area, and a living room. A house may have a separate dining room, or the eating area may be integrated into another room. Some large houses in North America have a recreation room. In traditional agriculture-oriented societies, domestic animals such ... [...More Info...] [...Related Items...] OR: [Wikipedia] [Google] [Baidu] |





.jpg)

