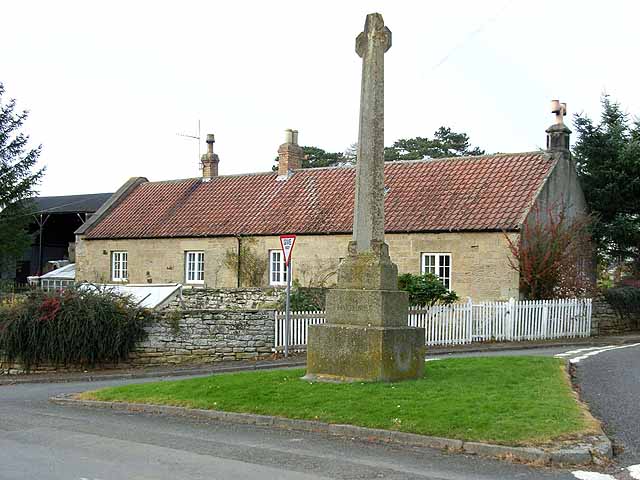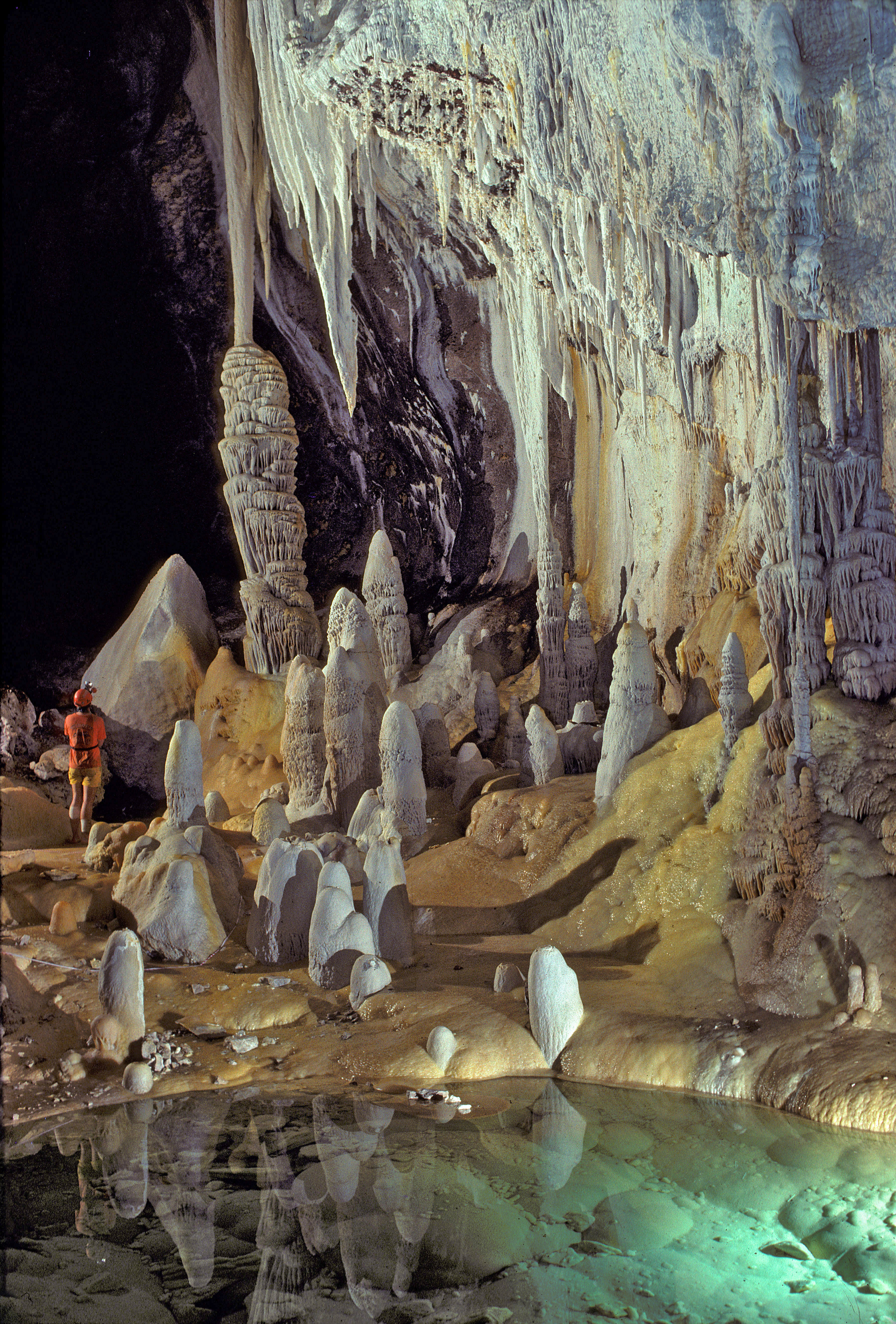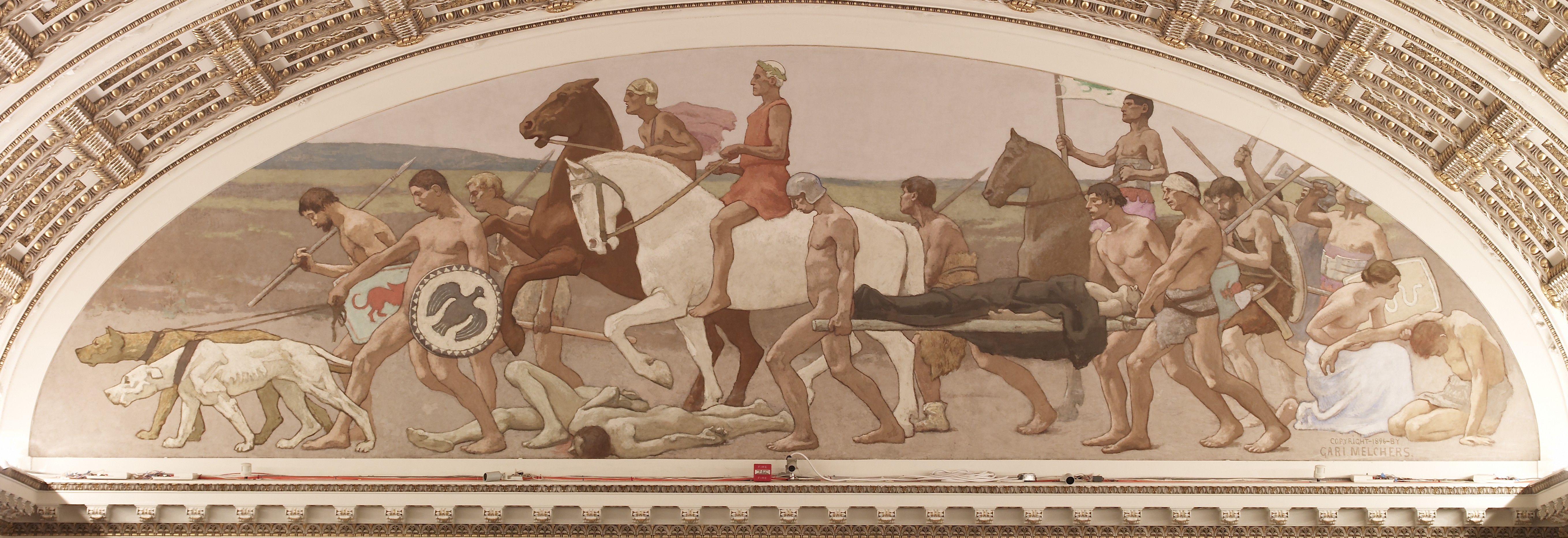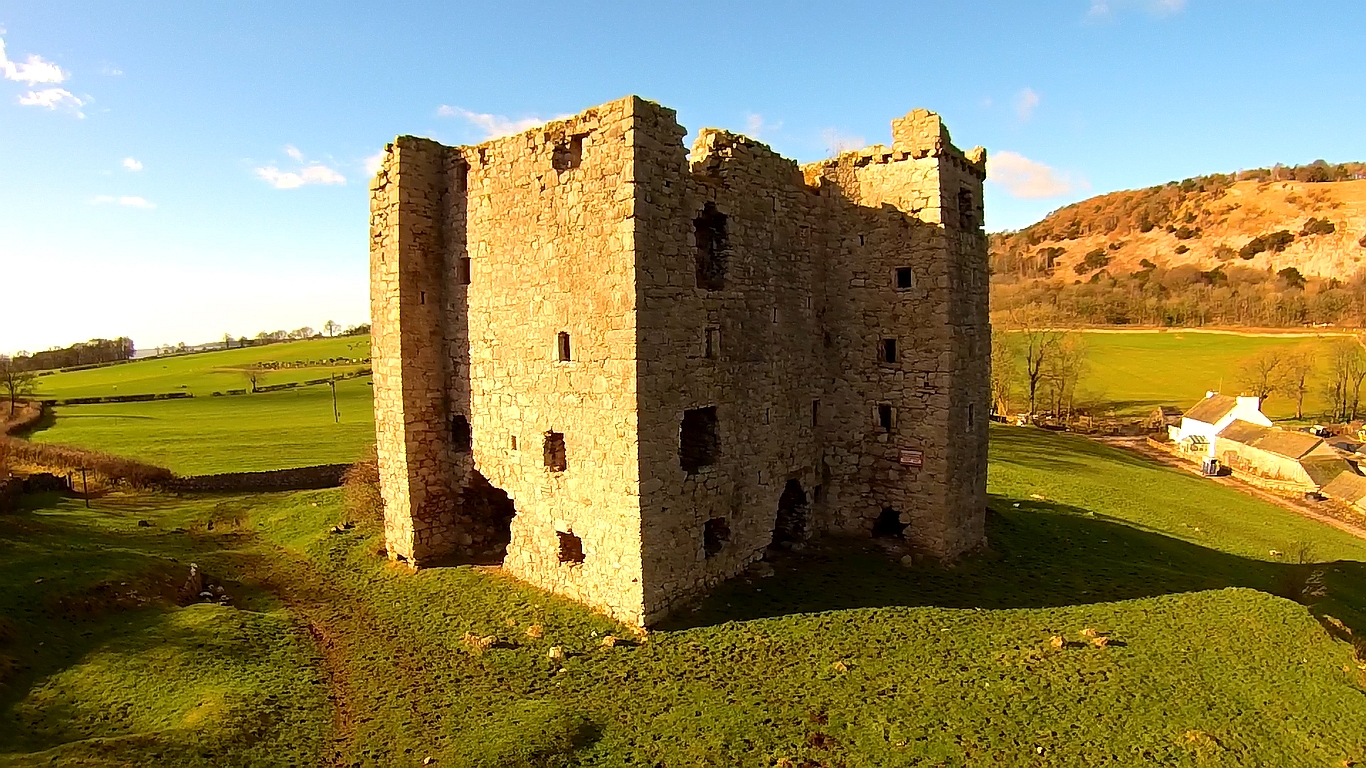|
Hartburn, Northumberland
Hartburn is a village in Northumberland, in England. It is situated about to the west of Morpeth. The population at the 2011 census was 194. The place-name 'Hartburn' is first attested in Charter Rolls of 1198, where it appears as ''Herteburne''. The name means 'stag stream'. The village is on the Hart Burn river, which a couple of miles downstream joins the River Wansbeck, which flows through Morpeth and Ashington to the sea. Landmarks The Devil's Causeway passes the western edge of the village, just before its crosses the Hart river (burn). The causeway was a Roman road which started at Portgate on Hadrian's Wall, north of Corbridge, and extended northwards across Northumberland to the mouth of the River Tweed at Berwick-upon-Tweed. To the north of the village lies Hartburn Glebe, an area of woodland alongside the river Hart Burn currently in the care of the Woodland Trust. This small woodland has been described as one of the best British woods for views. A cave, k ... [...More Info...] [...Related Items...] OR: [Wikipedia] [Google] [Baidu] |
Northumberland County Council
Northumberland County Council is a unitary authority in North East England. The population of the non-metropolitan unitary authority at the 2011 census was 316,028. History It was formed in 1889 as the council for the administrative county of Northumberland. The city of Newcastle upon Tyne was a county borough independent from the county council, although the county council had its meeting place at Moot Hall, Newcastle upon Tyne, Moot Hall in the city. Tynemouth subsequently also became a county borough in 1904, removing it from the administrative county. The county was further reformed in 1974, becoming a non-metropolitan county and ceding further territory around the Newcastle conurbation to the new metropolitan county of Tyne and Wear. As part of the 2009 structural changes to local government in England it became a unitary authority with the same boundaries, this disregarded the referendum held in 2005 in which the population voted against the forming of a unitary authority. ... [...More Info...] [...Related Items...] OR: [Wikipedia] [Google] [Baidu] |
Cave
A cave or cavern is a natural void in the ground, specifically a space large enough for a human to enter. Caves often form by the weathering of rock and often extend deep underground. The word ''cave'' can refer to smaller openings such as sea caves, rock shelters, and grottos, that extend a relatively short distance into the rock and they are called ''exogene'' caves. Caves which extend further underground than the opening is wide are called ''endogene'' caves. Speleology is the science of exploration and study of all aspects of caves and the cave environment. Visiting or exploring caves for recreation may be called ''caving'', ''potholing'', or ''spelunking''. Formation types The formation and development of caves is known as ''speleogenesis''; it can occur over the course of millions of years. Caves can range widely in size, and are formed by various geological processes. These may involve a combination of chemical processes, erosion by water, tectonic forces, microorgani ... [...More Info...] [...Related Items...] OR: [Wikipedia] [Google] [Baidu] |
Nikolaus Pevsner
Sir Nikolaus Bernhard Leon Pevsner (30 January 1902 – 18 August 1983) was a German-British art historian and architectural historian best known for his monumental 46-volume series of county-by-county guides, ''The Buildings of England'' (1951–74). Life Nikolaus Pevsner was born in Leipzig, Saxony, the son of Anna and her husband Hugo Pevsner, a Russian-Jewish fur merchant. He attended St. Thomas School, Leipzig, and went on to study at several universities, Munich, Berlin, and Frankfurt am Main, before being awarded a doctorate by Leipzig in 1924 for a thesis on the Baroque architecture of Leipzig. In 1923, he married Carola ("Lola") Kurlbaum, the daughter of distinguished Leipzig lawyer Alfred Kurlbaum. He worked as an assistant keeper at the Dresden Gallery between 1924 and 1928. He converted from Judaism to Lutheranism early in his life. During this period he became interested in establishing the supremacy of German modernist architecture after becoming aware of Le ... [...More Info...] [...Related Items...] OR: [Wikipedia] [Google] [Baidu] |
Headstones
A headstone, tombstone, or gravestone is a stele or marker, usually stone, that is placed over a grave. It is traditional for burials in the Christian, Jewish, and Muslim religions, among others. In most cases, it has the deceased's name, date of birth, and date of death inscribed on it, along with a personal message, or prayer, but may contain pieces of funerary art, especially details in stone relief. In many parts of Europe, insetting a photograph of the deceased in a frame is very common. Use The stele (plural stelae), as it is called in an archaeological context, is one of the oldest forms of funerary art. Originally, a tombstone was the stone lid of a stone coffin, or the coffin itself, and a gravestone was the stone slab that was laid over a grave. Now, all three terms are also used for markers placed at the head of the grave. Some graves in the 18th century also contained footstones to demarcate the foot end of the grave. This sometimes developed into full kerb ... [...More Info...] [...Related Items...] OR: [Wikipedia] [Google] [Baidu] |
Sir Nikolaus Pevsner
Sir Nikolaus Bernhard Leon Pevsner (30 January 1902 – 18 August 1983) was a German-British art historian and architectural historian best known for his monumental 46-volume series of county-by-county guides, ''The Buildings of England'' (1951–74). Life Nikolaus Pevsner was born in Leipzig, Saxony, the son of Anna and her husband Hugo Pevsner, a Russian-Jewish fur merchant. He attended St. Thomas School, Leipzig, and went on to study at several universities, Munich, Berlin, and Frankfurt am Main, before being awarded a doctorate by Leipzig in 1924 for a thesis on the Baroque architecture of Leipzig. In 1923, he married Carola ("Lola") Kurlbaum, the daughter of distinguished Leipzig lawyer Alfred Kurlbaum. He worked as an assistant keeper at the Dresden Gallery between 1924 and 1928. He converted from Judaism to Lutheranism early in his life. During this period he became interested in establishing the supremacy of German modernist architecture after becoming aware of Le Co ... [...More Info...] [...Related Items...] OR: [Wikipedia] [Google] [Baidu] |
Knights Templar
, colors = White mantle with a red cross , colors_label = Attire , march = , mascot = Two knights riding a single horse , equipment = , equipment_label = , battles = The Crusades, including: , anniversaries = , decorations = , battle_honours = , commander1 = Hugues de Payens , commander1_label = First Grand Master , commander2 = Jacques de Molay , commander2_label = Last Grand Master , commander3 = , commander3_label = , notable_commanders = The Poor Fellow-Soldiers of Christ and of the Temple of Solomon ( la, Pauperes commilitones Christi Templique Salomonici), also known as the Order of Solomon's Temple, the Knights Templar, or simply the Templars, was ... [...More Info...] [...Related Items...] OR: [Wikipedia] [Google] [Baidu] |
Listed Building
In the United Kingdom, a listed building or listed structure is one that has been placed on one of the four statutory lists maintained by Historic England in England, Historic Environment Scotland in Scotland, in Wales, and the Northern Ireland Environment Agency in Northern Ireland. The term has also been used in the Republic of Ireland, where buildings are protected under the Planning and Development Act 2000. The statutory term in Ireland is " protected structure". A listed building may not be demolished, extended, or altered without special permission from the local planning authority, which typically consults the relevant central government agency, particularly for significant alterations to the more notable listed buildings. In England and Wales, a national amenity society must be notified of any work to a listed building which involves any element of demolition. Exemption from secular listed building control is provided for some buildings in current use for worship, ... [...More Info...] [...Related Items...] OR: [Wikipedia] [Google] [Baidu] |
Sir Edwin Lutyens
Sir Edwin Landseer Lutyens ( ; 29 March 1869 – 1 January 1944) was an English architect known for imaginatively adapting traditional architectural styles to the requirements of his era. He designed many English country houses, war memorials and public buildings. In his biography, the writer Christopher Hussey wrote, "In his lifetime (Lutyens) was widely held to be our greatest architect since Wren if not, as many maintained, his superior". The architectural historian Gavin Stamp described him as "surely the greatest British architect of the twentieth (or of any other) century". Lutyens played an instrumental role in designing and building New Delhi, which would later on serve as the seat of the Government of India. In recognition of his contribution, New Delhi is also known as "Lutyens' Delhi". In collaboration with Sir Herbert Baker, he was also the main architect of several monuments in New Delhi such as the India Gate; he also designed Viceroy's House, which is now kno ... [...More Info...] [...Related Items...] OR: [Wikipedia] [Google] [Baidu] |
Hartburn War Memorial
Hartburn War Memorial is a First World War Memorial in the village of Hartburn, Northumberland, in the north-east of England. The memorial, designed by Sir Edwin Lutyens, was unveiled in 1921 and is today a grade II listed building. Background In the aftermath of the First World War and its unprecedented casualties, thousands of war memorials were built across Britain. Amongst the most prominent designers of memorials was the architect Sir Edwin Lutyens, described by Historic England as "the leading English architect of his generation". Lutyens designed the Cenotaph on Whitehall in London, which became the focus for the national Remembrance Sunday commemorations, as well as the Thiepval Memorial to the Missing—the largest British war memorial anywhere in the world—and the Stone of Remembrance which appears in all large Commonwealth War Graves Commission cemeteries and in several of Lutyens's civic war memorials. Hartburn's memorial is one of fifteen War Crosses by Lutyens, al ... [...More Info...] [...Related Items...] OR: [Wikipedia] [Google] [Baidu] |
War Memorial At Hartburn - Geograph
War is an intense armed conflict between states, governments, societies, or paramilitary groups such as mercenaries, insurgents, and militias. It is generally characterized by extreme violence, destruction, and mortality, using regular or irregular military forces. Warfare refers to the common activities and characteristics of types of war, or of wars in general. Total war is warfare that is not restricted to purely legitimate military targets, and can result in massive civilian or other non-combatant suffering and casualties. While some war studies scholars consider war a universal and ancestral aspect of human nature, others argue it is a result of specific socio-cultural, economic or ecological circumstances. Etymology The English word ''war'' derives from the 11th-century Old English words ''wyrre'' and ''werre'', from Old French ''werre'' (also ''guerre'' as in modern French), in turn from the Frankish *''werra'', ultimately deriving from the Proto-Germanic *' ... [...More Info...] [...Related Items...] OR: [Wikipedia] [Google] [Baidu] |
Peel Tower
Peel towers (also spelt pele) are small fortified keeps or tower houses, built along the English and Scottish borders in the Scottish Marches and North of England, mainly between the mid-14th century and about 1600. They were free-standing with defence being a prime consideration of their design with "confirmation of status and prestige" also playing a role. They also functioned as watch towers where signal fires could be lit by the garrison to warn of approaching danger. The FISH Vocabulary ''Monument Types Thesaurus'' lists "pele" alongside "bastle", "fortified manor house" and "tower house" under the broader term "fortified house". Pevsner defines a peel as simply a stone tower. Outside of this, "peel" or "pele" can also be used in related contexts, for example a "pele" or "barmkin" (in Ireland a bawn) was an enclosure where livestock were herded in times of danger. The rustling of livestock was an inevitable part of Border raids, and often their main purpose. In th ... [...More Info...] [...Related Items...] OR: [Wikipedia] [Google] [Baidu] |
Bastle House
Bastel, bastle, or bastille houses are a type of construction found along the Anglo-Scottish border, in the areas formerly plagued by border reivers. They are fortified farmhouses, characterised by security measures against raids. Their name is said to derive from the French word "bastille". Characteristics The characteristics of the classic bastle house are extremely thick stone walls (about 1 metre thick), with the ground floor devoted to stable space for the most valuable animals, and a vaulted stone or flat timber floor between it and the first floor with internal access such as a stairway or ladder.Brunskill, R. W.. ''Houses and cottages of Britain: origins and development of traditional buildings''. Great Britain: Victor Gollancz in association with Peter Crawley, 1997. 28-29. Print. The family's living quarters were on the floor above the ground, and during the times before the suppression of the reivers, were only reachable by a ladder which was pulled up from the i ... [...More Info...] [...Related Items...] OR: [Wikipedia] [Google] [Baidu] |





.jpg)


