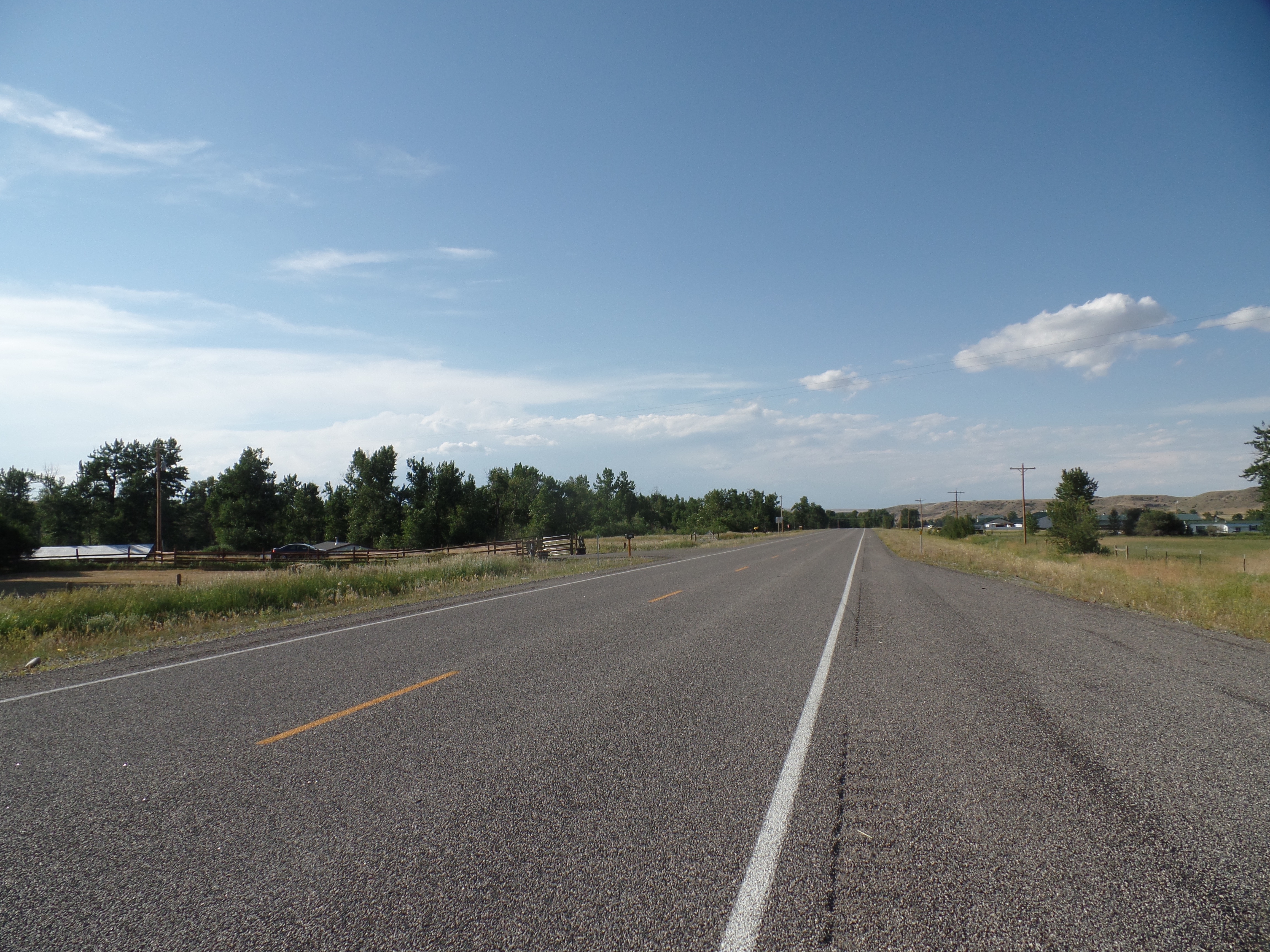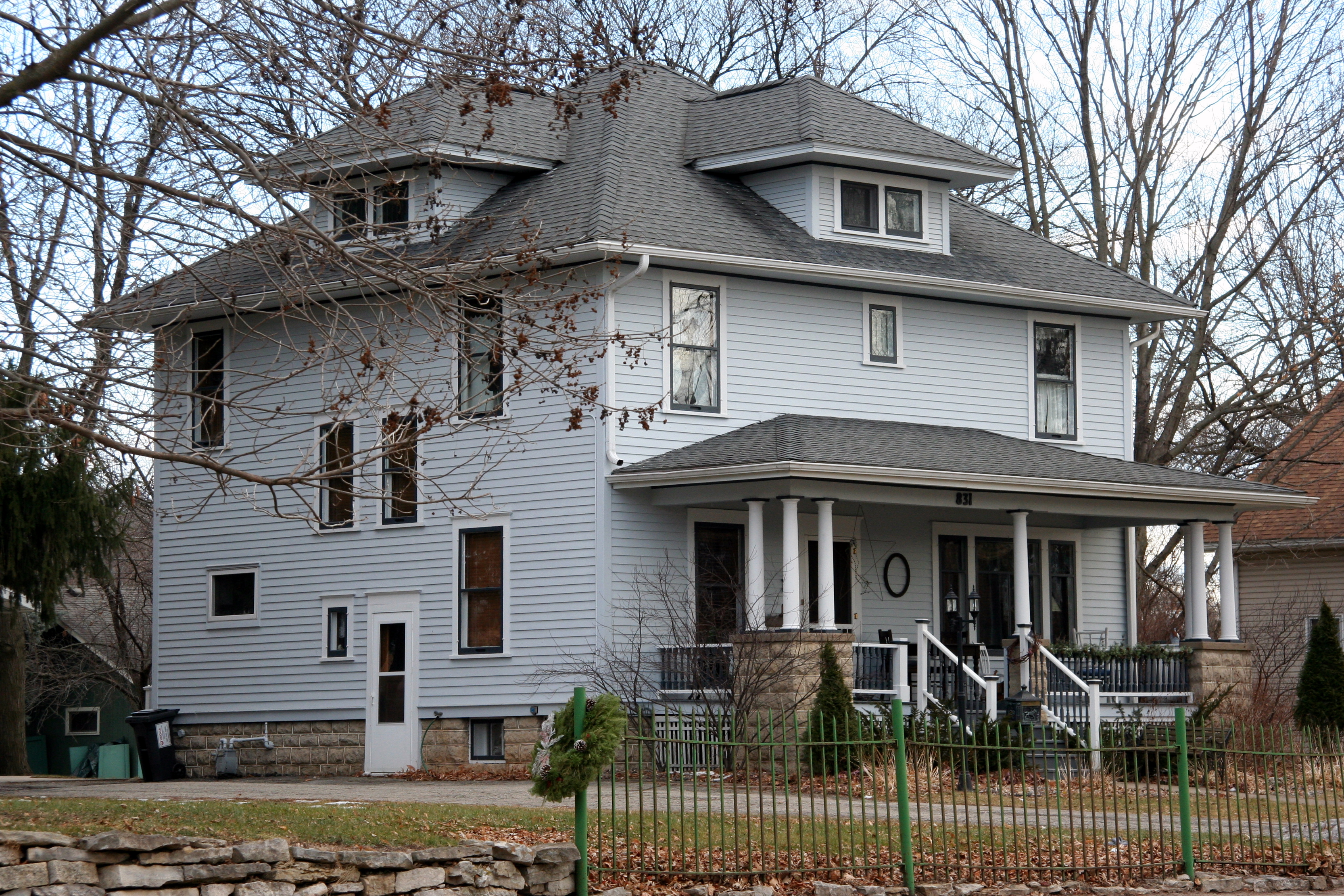|
Halfway House (Columbus, Montana)
The Halfway House at 3951 Montana Highway 78 near Columbus, Montana is an American Four-Square house built in 1907. It was listed on the National Register of Historic Places in 2002. The property included three contributing buildings and one other contributing element, an irrigation ditch. Its name is derived from the fact that it is midway between Columbus Columbus is a Latinized version of the Italian surname "''Colombo''". It most commonly refers to: * Christopher Columbus (1451-1506), the Italian explorer * Columbus, Ohio, capital of the U.S. state of Ohio Columbus may also refer to: Places ... and Absarokee, Montana. With . References Houses on the National Register of Historic Places in Montana Houses completed in 1907 Houses in Stillwater County, Montana American Foursquare architecture National Register of Historic Places in Stillwater County, Montana {{Montana-NRHP-stub ... [...More Info...] [...Related Items...] OR: [Wikipedia] [Google] [Baidu] |
Montana Highway 78
Montana Highway 78 (MT 78) in the U.S. state of Montana is a state highway running in a northerly direction from an intersection with U.S. Highway 212 (US 212) at the city of Red Lodge. It runs through Roscoe and Absarokee. The highway extends about to a northern terminus at Interstate 90 (I-90) in the town of Columbus Columbus is a Latinized version of the Italian surname "''Colombo''". It most commonly refers to: * Christopher Columbus (1451-1506), the Italian explorer * Columbus, Ohio, capital of the U.S. state of Ohio Columbus may also refer to: Places .... History Before receiving its present designation in 1978, MT 78 was designated as Montana Secondary Highway 307 (S-307). Major intersections See also * References External links 078 Transportation in Carbon County, Montana Transportation in Stillwater County, Montana {{Montana-road-stub ... [...More Info...] [...Related Items...] OR: [Wikipedia] [Google] [Baidu] |
Columbus, Montana
Columbus is a town in and the county seat of Stillwater County, Montana, United States. The population was 1,857 at the 2020 census. History The community originated as a stagecoach station on the Yellowstone River. The original name was Sheep Dip, then changed to Stillwater, but because of a Stillwater, Minnesota on the Northern Pacific Railroad, the mail presented a problem. The name was ultimately changed to Columbus, Montana in 1893. Geography and climate Columbus is located at (45.64, -109.25). According to the United States Census Bureau, the town has a total area of , of which is land and is water. Columbus is located between the Yellowstone River, the old Yellowstone Trail, Highway 10, and now Interstate 90. According to the Köppen Climate Classification system, Columbus has a warm-summer humid continental climate, abbreviated "Dfb" on climate maps. Demographics 2010 census As of the census of 2010, there were 1,893 people, 767 households, and 517 families r ... [...More Info...] [...Related Items...] OR: [Wikipedia] [Google] [Baidu] |
American Four-Square
The American Foursquare or American Four Square is an American house style popular from the mid-1890s to the late 1930s. A reaction to the ornate and mass-produced elements of the Victorian and other Revival styles popular throughout the last half of the 19th century, the American Foursquare was plain, often incorporating handcrafted "honest" woodwork (unless purchased from a mail-order catalog). This style incorporates elements of the Prairie School and the Craftsman styles. It is also sometimes called Transitional Period. The hallmarks of the style include a basically square, boxy design, two-and-one-half stories high, usually with four large, boxy rooms to a floor (with the exception of the attic floor, which typically has only one or two rooms), a center dormer, and a large front porch with wide stairs. The boxy shape provides a maximum amount of interior room space, to use a small city lot to best advantage. Other common features included a hipped roof, arched entries bet ... [...More Info...] [...Related Items...] OR: [Wikipedia] [Google] [Baidu] |
National Register Of Historic Places
The National Register of Historic Places (NRHP) is the United States federal government's official list of districts, sites, buildings, structures and objects deemed worthy of preservation for their historical significance or "great artistic value". A property listed in the National Register, or located within a National Register Historic District, may qualify for tax incentives derived from the total value of expenses incurred in preserving the property. The passage of the National Historic Preservation Act (NHPA) in 1966 established the National Register and the process for adding properties to it. Of the more than one and a half million properties on the National Register, 95,000 are listed individually. The remainder are contributing resources within historic districts. For most of its history, the National Register has been administered by the National Park Service (NPS), an agency within the U.S. Department of the Interior. Its goals are to help property owners and inte ... [...More Info...] [...Related Items...] OR: [Wikipedia] [Google] [Baidu] |
Contributing Buildings
In the law regulating historic districts in the United States, a contributing property or contributing resource is any building, object, or structure which adds to the historical integrity or architectural qualities that make the historic district significant. Government agencies, at the state, national, and local level in the United States, have differing definitions of what constitutes a contributing property but there are common characteristics. Local laws often regulate the changes that can be made to contributing structures within designated historic districts. The first local ordinances dealing with the alteration of buildings within historic districts was passed in Charleston, South Carolina in 1931. Properties within a historic district fall into one of two types of property: contributing and non-contributing. A contributing property, such as a 19th-century mansion, helps make a historic district historic, while a non-contributing property, such as a modern medical clinic, ... [...More Info...] [...Related Items...] OR: [Wikipedia] [Google] [Baidu] |
Absarokee, Montana
Absarokee ( ) is a census-designated place (CDP) in Stillwater County, Montana, United States, approximately south of Columbus on Highway 78. It is named after the Crow Indians who formerly inhabited the land. The population was 1,234 at the 2000 census. The Stillwater Mine, operated by the Stillwater Mining Company, is located near Absarokee. Name The name Absarokee is derived from ''Apsáalookěi'', the name given to the Crow Indian Tribe by the related Hidatsa people with ''Apsáa'' meaning "large-beaked bird" and ''lookěi'' meaning "children". ''Apsáalookěi'' thus literally means "children of the large-beaked bird". (The name "Crow" comes from the French ''gens du corbeaux'' or "people of the crows" as ''Apsáalookěi ''was translated by French fur traders in 1743.) The name was chosen by Absarokee-founder Sever T. Simonson who believed it meant "our people". It is widely believed that the difference in spelling of Absarokee from the nearby Absaroka Range is a resu ... [...More Info...] [...Related Items...] OR: [Wikipedia] [Google] [Baidu] |
National Park Service
The National Park Service (NPS) is an agency of the United States federal government within the U.S. Department of the Interior that manages all national parks, most national monuments, and other natural, historical, and recreational properties with various title designations. The U.S. Congress created the agency on August 25, 1916, through the National Park Service Organic Act. It is headquartered in Washington, D.C., within the main headquarters of the Department of the Interior. The NPS employs approximately 20,000 people in 423 individual units covering over 85 million acres in all 50 states, the District of Columbia, and US territories. As of 2019, they had more than 279,000 volunteers. The agency is charged with a dual role of preserving the ecological and historical integrity of the places entrusted to its management while also making them available and accessible for public use and enjoyment. History Yellowstone National Park was created as the first national par ... [...More Info...] [...Related Items...] OR: [Wikipedia] [Google] [Baidu] |
Houses On The National Register Of Historic Places In Montana
A house is a single-unit residential building. It may range in complexity from a rudimentary hut to a complex structure of wood, masonry, concrete or other material, outfitted with plumbing, electrical, and heating, ventilation, and air conditioning systems.Schoenauer, Norbert (2000). ''6,000 Years of Housing'' (rev. ed.) (New York: W.W. Norton & Company). Houses use a range of different roofing systems to keep precipitation such as rain from getting into the dwelling space. Houses may have doors or locks to secure the dwelling space and protect its inhabitants and contents from burglars or other trespassers. Most conventional modern houses in Western cultures will contain one or more bedrooms and bathrooms, a kitchen or cooking area, and a living room. A house may have a separate dining room, or the eating area may be integrated into another room. Some large houses in North America have a recreation room. In traditional agriculture-oriented societies, domestic animals such as c ... [...More Info...] [...Related Items...] OR: [Wikipedia] [Google] [Baidu] |
Houses Completed In 1907
A house is a single-unit residential building. It may range in complexity from a rudimentary hut to a complex structure of wood, masonry, concrete or other material, outfitted with plumbing, electrical, and heating, ventilation, and air conditioning systems.Schoenauer, Norbert (2000). ''6,000 Years of Housing'' (rev. ed.) (New York: W.W. Norton & Company). Houses use a range of different roofing systems to keep precipitation such as rain from getting into the dwelling space. Houses may have doors or locks to secure the dwelling space and protect its inhabitants and contents from burglars or other trespassers. Most conventional modern houses in Western cultures will contain one or more bedrooms and bathrooms, a kitchen or cooking area, and a living room. A house may have a separate dining room, or the eating area may be integrated into another room. Some large houses in North America have a recreation room. In traditional agriculture-oriented societies, domestic animals such as c ... [...More Info...] [...Related Items...] OR: [Wikipedia] [Google] [Baidu] |
Houses In Stillwater County, Montana
A house is a single-unit residential building. It may range in complexity from a rudimentary hut to a complex structure of wood, masonry, concrete or other material, outfitted with plumbing, electrical, and heating, ventilation, and air conditioning systems.Schoenauer, Norbert (2000). ''6,000 Years of Housing'' (rev. ed.) (New York: W.W. Norton & Company). Houses use a range of different roofing systems to keep precipitation such as rain from getting into the dwelling space. Houses may have doors or locks to secure the dwelling space and protect its inhabitants and contents from burglars or other trespassers. Most conventional modern houses in Western cultures will contain one or more bedrooms and bathrooms, a kitchen or cooking area, and a living room. A house may have a separate dining room, or the eating area may be integrated into another room. Some large houses in North America have a recreation room. In traditional agriculture-oriented societies, domestic anim ... [...More Info...] [...Related Items...] OR: [Wikipedia] [Google] [Baidu] |
American Foursquare Architecture
The American Foursquare or American Four Square is an American house style popular from the mid-1890s to the late 1930s. A reaction to the ornate and mass-produced elements of the Victorian and other Revival styles popular throughout the last half of the 19th century, the American Foursquare was plain, often incorporating handcrafted "honest" woodwork (unless purchased from a mail-order catalog). This style incorporates elements of the Prairie School and the Craftsman styles. It is also sometimes called Transitional Period. The hallmarks of the style include a basically square, boxy design, two-and-one-half stories high, usually with four large, boxy rooms to a floor (with the exception of the attic floor, which typically has only one or two rooms), a center dormer, and a large front porch with wide stairs. The boxy shape provides a maximum amount of interior room space, to use a small city lot to best advantage. Other common features included a hipped roof, arched entries b ... [...More Info...] [...Related Items...] OR: [Wikipedia] [Google] [Baidu] |





