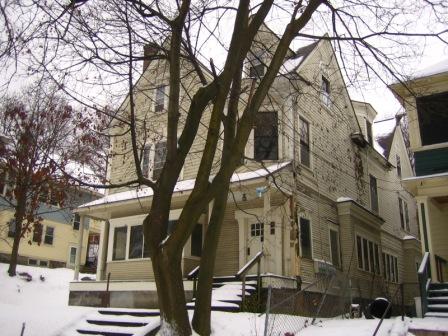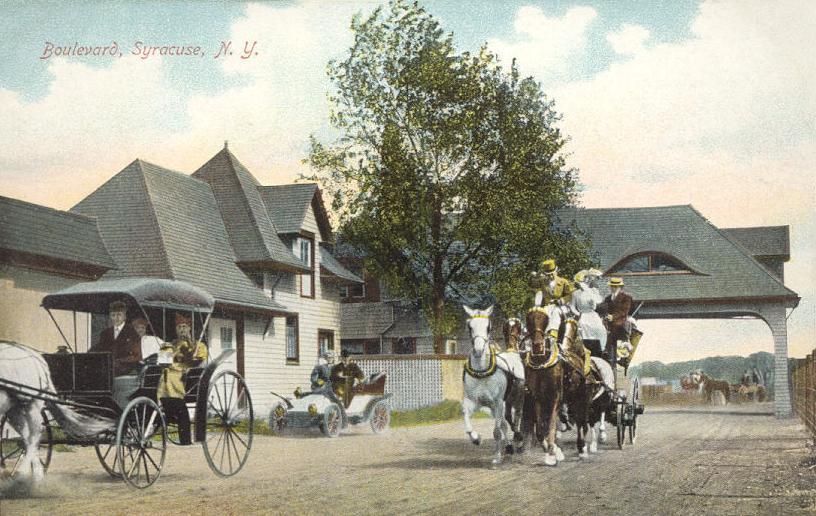|
Gustav Stickley House
The Gustav Stickley House is a three-story wood frame Queen Anne style house in Syracuse, New York. History The Gustav Stickley House was originally designed by architect Wellington Tabor and purchased in June 1900 by furniture designer Gustav Stickley. On the outside, it is similar to many other houses on the block and in the neighborhood, not far from Syracuse University. However, the chestnut wall paneling and beamed interior that Stickley designed is regarded as the first comprehensive American Craftsman residential interior in the United States. Stickley owned this house between 1900 and 1911. On December 24, 1901, a chimney fire greatly damaged the house and the interior was renovated in 1902 by Stickley, who was by then a leading figure of the American Craftsman movement. After the death of his wife, Gustav lived with his daughter Barbara Stickley Wiles & her family at this house from 1919 to his death there in 1942. an''Accompanying eight photos, exterior and interior, ... [...More Info...] [...Related Items...] OR: [Wikipedia] [Google] [Baidu] |
Syracuse, New York
Syracuse ( ) is a City (New York), city in and the county seat of Onondaga County, New York, Onondaga County, New York, United States. It is the fifth-most populous city in the state of New York following New York City, Buffalo, New York, Buffalo, Yonkers, New York, Yonkers, and Rochester, New York, Rochester. At the United States Census 2020, 2020 census, the city's population was 148,620 and its Syracuse metropolitan area, metropolitan area had a population of 662,057. It is the economic and educational hub of Central New York, a region with over one million inhabitants. Syracuse is also well-provided with convention sites, with a Oncenter, downtown convention complex. Syracuse was named after the classical Greek city Syracuse, Sicily, Syracuse (''Siracusa'' in Italian), a city on the eastern coast of the Italian island of Sicily. Historically, the city has functioned as a major Crossroads (culture), crossroads over the last two centuries, first between the Erie Canal and its ... [...More Info...] [...Related Items...] OR: [Wikipedia] [Google] [Baidu] |
Gustav Stickley
Gustav Stickley (March 9, 1858 – April 15, 1942) was an American furniture manufacturer, design leader, publisher, and a leading voice in the American Arts and Crafts movement. Stickley's design philosophy was a major influence on American Craftsman architecture. Early life One of eleven children of German émigrés Leopold and Barbara Schlager Stoeckel, Gustav Stickley was born Gustavus Stoeckel on March 9, 1858, in Osceola, Wisconsin. The eldest surviving son, Stickley experienced the rigors of life growing up on a small Midwestern farm, forgoing his formal education in 1870 to continue work in his father’s field of stonemasonry and help support his struggling family. By early 1876, Stickley’s mother and siblings moved to Brandt, Pennsylvania, where Gustav worked in his uncle’s chair factory – his first formal training in the furniture industry. Early career With his brothers Charles and Albert, Gustav formed Stickley Brothers & Company in 1883, the same ... [...More Info...] [...Related Items...] OR: [Wikipedia] [Google] [Baidu] |
Queen Anne Style Architecture In The United States
Queen Anne style architecture was one of a number of popular Victorian architectural styles that emerged in the United States during the period from roughly 1880 to 1910. Popular there during this time, it followed the Second Empire and Stick styles and preceded the Richardsonian Romanesque and Shingle styles. Sub-movements of Queen Anne include the Eastlake movement. The style bears almost no relationship to the original Queen Anne style architecture in Britain (a toned-down version of English Baroque that was used mostly for gentry houses) which appeared during the time of Queen Anne, who reigned from 1702 to 1714, nor of Queen Anne Revival (which appeared in the latter 19th century there). The American style covers a wide range of picturesque buildings with "free Renaissance" (non-Gothic Revival) details, rather than being a specific formulaic style in its own right. The term "Queen Anne", as an alternative both to the French-derived Second Empire style and the less "d ... [...More Info...] [...Related Items...] OR: [Wikipedia] [Google] [Baidu] |
Syracuse University
Syracuse University (informally 'Cuse or SU) is a Private university, private research university in Syracuse, New York. Established in 1870 with roots in the Methodist Episcopal Church, the university has been nonsectarian since 1920. Located in the city's University Hill, Syracuse, University Hill neighborhood, east and southeast of Downtown Syracuse, the large campus features an eclectic mix of architecture, ranging from nineteenth-century Romanesque Revival architecture, Romanesque Revival to contemporary buildings. Syracuse University is organized into 13 schools and colleges, with nationally recognized programs in Syracuse University School of Architecture, architecture, Maxwell School of Citizenship and Public Affairs, public administration, S.I. Newhouse School of Public Communications, journalism and communications, Martin J. Whitman School of Management, business administration, Syracuse University School of Information Studies, information studies, Syracuse Univers ... [...More Info...] [...Related Items...] OR: [Wikipedia] [Google] [Baidu] |
American Craftsman
American Craftsman is an American domestic architectural style, inspired by the Arts and Crafts movement, which included interior design, landscape design, applied arts, and decorative arts, beginning in the last years of the 19th century. Its immediate ancestors in American architecture are the Shingle style architecture, Shingle style, which began the move away from Victorian ornamentation toward simpler forms; and the Prairie style of Frank Lloyd Wright. The name "Craftsman" was appropriated from furniture-maker Gustav Stickley, whose magazine ''The Craftsman'' was first published in 1901. The architectural style was most widely used in small-to-medium-sized Southern California single-family homes from about 1905, so that the smaller-scale Craftsman style became known alternatively as " California bungalow". The style remained popular into the 1930s, and has continued with revival and restoration projects through present times. Influences The American Craftsman style was ... [...More Info...] [...Related Items...] OR: [Wikipedia] [Google] [Baidu] |
The Craftsman (magazine)
''The Craftsman'' was a magazine founded by the American furniture designer Gustav Stickley that championed the American Arts and Crafts movement. History ''The Craftsman'' was founded by Stickley in October 1901. A key figure in the early years was art historian and Syracuse University professor Irene Sargent Irene Sargent (February 20, 1852 - September 14, 1932) was an American art historian and leading advocate of the American Arts and Crafts movement, especially through her numerous influential articles in '' The Craftsman'' magazine. Family and .... She wrote most of the magazine's first three issues herself —including the inaugural issue's cover story on William Morris — and thereafter usually wrote each issue's lead article while acting as managing editor and layout designer. Her writings in ''The Craftsman'', along with the architectural designs the magazine published, helped to shape public understanding of the American Arts and Crafts aesthetic and contribut ... [...More Info...] [...Related Items...] OR: [Wikipedia] [Google] [Baidu] |
National Register Of Historic Places
The National Register of Historic Places (NRHP) is the United States federal government's official list of districts, sites, buildings, structures and objects deemed worthy of preservation for their historical significance or "great artistic value". A property listed in the National Register, or located within a National Register Historic District, may qualify for tax incentives derived from the total value of expenses incurred in preserving the property. The passage of the National Historic Preservation Act (NHPA) in 1966 established the National Register and the process for adding properties to it. Of the more than one and a half million properties on the National Register, 95,000 are listed individually. The remainder are contributing resources within historic districts. For most of its history, the National Register has been administered by the National Park Service (NPS), an agency within the U.S. Department of the Interior. Its goals are to help property owners and inte ... [...More Info...] [...Related Items...] OR: [Wikipedia] [Google] [Baidu] |
Craftsman Farms
Craftsman Farms is a historic house located in Parsippany-Troy Hills, Morris County, New Jersey, United States. It was founded by noted early 20th century designer Gustav Stickley as a farm and school for the Arts and Crafts movement. It remained in use until 1915 when it was sold to a family and became a private house. When threatened by development in 1989, the home was purchased by the Township of Parsippany-Troy Hills through eminent domain. The property is operated as a museum, also known as the 'Stickley Museum at Craftsman Farms'', and is operated by the Craftsman Farms Foundation. History of the house Craftsman Farms is a log house built in 1911, and the site, which consists of of the original tract, has been designated a National Historic Landmark. Craftsman Farms is also an Official Project of Save America's Treasures, a public-private partnership between the White House Millennium Council and the National Trust for Historic Preservation, dedicated to the pres ... [...More Info...] [...Related Items...] OR: [Wikipedia] [Google] [Baidu] |
Houses In Syracuse, New York
A house is a single-unit residential building. It may range in complexity from a rudimentary hut to a complex structure of wood, masonry, concrete or other material, outfitted with plumbing, electrical, and heating, ventilation, and air conditioning systems.Schoenauer, Norbert (2000). ''6,000 Years of Housing'' (rev. ed.) (New York: W.W. Norton & Company). Houses use a range of different roofing systems to keep precipitation such as rain from getting into the dwelling space. Houses may have doors or locks to secure the dwelling space and protect its inhabitants and contents from burglars or other trespassers. Most conventional modern houses in Western cultures will contain one or more bedrooms and bathrooms, a kitchen or cooking area, and a living room. A house may have a separate dining room, or the eating area may be integrated into another room. Some large houses in North America have a recreation room. In traditional agriculture-oriented societies, domestic animals such as c ... [...More Info...] [...Related Items...] OR: [Wikipedia] [Google] [Baidu] |
Houses Completed In 1900
A house is a single-unit residential building. It may range in complexity from a rudimentary hut to a complex structure of wood, masonry, concrete or other material, outfitted with plumbing, electrical, and heating, ventilation, and air conditioning systems.Schoenauer, Norbert (2000). ''6,000 Years of Housing'' (rev. ed.) (New York: W.W. Norton & Company). Houses use a range of different roofing systems to keep precipitation such as rain from getting into the dwelling space. Houses may have doors or locks to secure the dwelling space and protect its inhabitants and contents from burglars or other trespassers. Most conventional modern houses in Western cultures will contain one or more bedrooms and bathrooms, a kitchen or cooking area, and a living room. A house may have a separate dining room, or the eating area may be integrated into another room. Some large houses in North America have a recreation room. In traditional agriculture-oriented societies, domestic animals such as c ... [...More Info...] [...Related Items...] OR: [Wikipedia] [Google] [Baidu] |
National Register Of Historic Places In Syracuse, New York
This is a list of the properties and districts listed on the National Register of Historic Places listings in Onondaga County, New York. The locations of National Register properties and districts (at least for all showing latitude and longitude coordinates below) may be seen in a map by clicking on "Map of all coordinates". There are 167 properties and districts listed on the National Register in the county. Of those, 55 are outside the city of Syracuse, and are listed here, while the rest are covered in National Register of Historic Places listings in Syracuse, New York. One property, the New York State Barge Canal, spans both the city and the remainder of the county. Current listings Syracuse Remainder of county See also *National Register of Historic Places listings in New York * List of National Historic Landmarks in New York References External links *A list of the above sites, with street addresses and ot ... [...More Info...] [...Related Items...] OR: [Wikipedia] [Google] [Baidu] |









