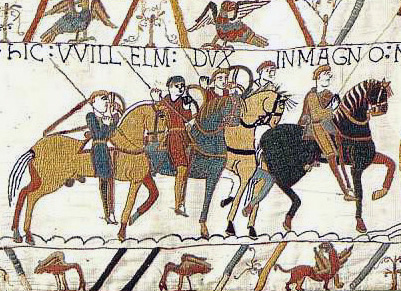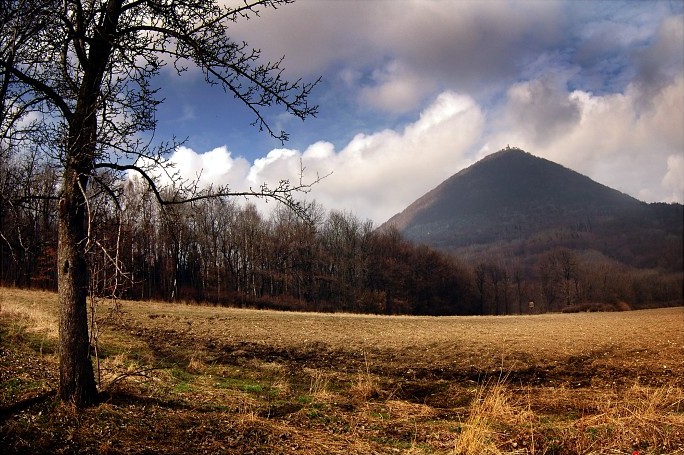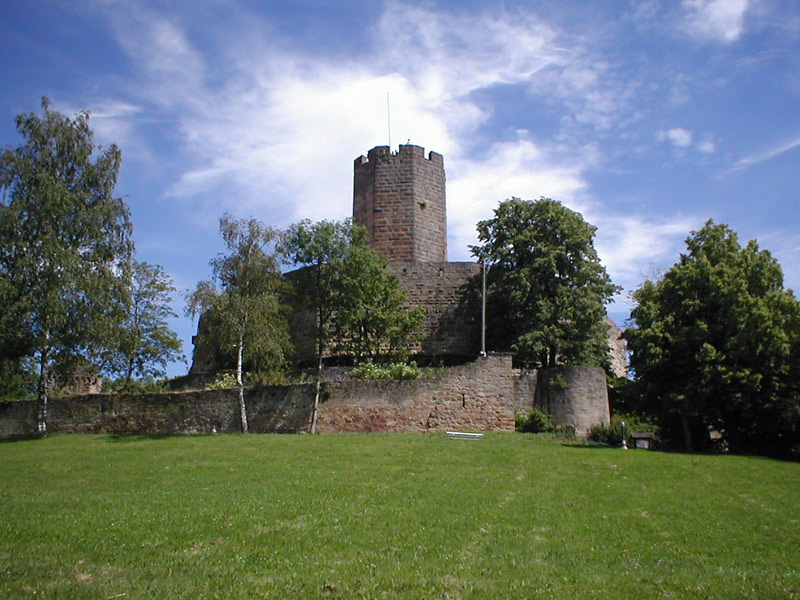|
Gräfenstein Castle
Gräfenstein Castle (german: Burg Gräfenstein) is a ruined rock castle about east of the village of Merzalben in the German state of Rhineland-Palatinate. It is in the county of Südwestpfalz within the Palatine Forest and is often called ''Merzalber Schloss'' ("Merzalben Castle"). It is built on a rock plateau high at an elevation of above sea level. History Gräfenstein Castle was built by the Saarbrücken counts, who had lost their fortress and were in need of a new one. Evidence for the exact date of the castle's building does not exist although the earliest record dates to a 1237 deed of partition by the counts of Leiningen. But from the castle's design and materials it can be deduced that it was built sometime between 1150 and 1200. Another clue is in the date of the restoration of the stone fortress, which took place in 1168, and coincides with first construction work on Gräfenstein Castle. The central element of the site, with its ''bergfried'' and ''palas'' proba ... [...More Info...] [...Related Items...] OR: [Wikipedia] [Google] [Baidu] |
Merzalben
Merzalben is a municipality in Südwestpfalz district, in Rhineland-Palatinate, western Germany, deriving its name from the Merzalbe, also known as the Merzalb, that flows through the village. Along with 5 other '' Ortsgemeinden'' ("local municipalities") Merzalben belongs to the '' Verbandsgemeinde Rodalben'' ("collective municipality of Rodalben") in Südwestpfalz, wherein it is the largest in terms of physical area, but the smallest in terms of population. The municipality contains several distinct natural and cultural landmarks, with the earliest known records dating back to 1237. It was also considered a state-approved tourist resort (German: '' Fremdenverkehrsort'') before the title was dropped in Rhineland Palatinate in 2016 and all communities awarded the designation were barred from its use in 2020. Geography Location The town is located in the Palatinate Forest (German: ''Pfälzerwald''), primarily within its sub-area Gräfenstein Land, with only the northeast po ... [...More Info...] [...Related Items...] OR: [Wikipedia] [Google] [Baidu] |
Rupert, Count Palatine Of Veldenz
Rupert (German: Ruprecht) (1506 – 28 July 1544) was the Count of Veldenz from 1543 until 1544. Life Rupert was born in Zweibrücken in 1506 as the youngest son of Alexander, Count Palatine of Zweibrücken. As a younger son, Rupert was designated by his father into a church career, while his older brother Louis became the next Count Palatine of Zweibrücken. In 1517 he became a member of the Cathedral of Strasbourg, a position he held until early 1533, after his brother Louis had died in December 1532. Rupert then served as regent and guardian for Louis' young son Wolfgang, the new Count Palatine of Zweibrücken. When Wolfgang reached majority in 1543, one of his first actions was to enact the Marburger Contract, granting his uncle Rupert the County of Veldenz. Rupert died the following year and was succeeded as Count of Veldenz by his son, George John. Marriage and issue Rupert married Ursula of Salm-Kyrburg (c. 1515 – 24 July 1601), daughter of Wild- and Rhinegrave Jo ... [...More Info...] [...Related Items...] OR: [Wikipedia] [Google] [Baidu] |
Rusticated Ashlar
Two different styles of rustication in the Palazzo Medici-Riccardi in Florence; smooth-faced above and rough-faced below.">Florence.html" ;"title="Palazzo Medici-Riccardi in Florence">Palazzo Medici-Riccardi in Florence; smooth-faced above and rough-faced below. Rustication is a range of masonry techniques used in classical architecture giving visible surfaces a finish texture that contrasts with smooth, squared-block masonry called ashlar. The visible face of each individual block is cut back around the edges to make its size and placing very clear. In addition the central part of the face of each block may be given a deliberately rough or patterned surface. Rusticated masonry is usually "dressed", or squared off neatly, on all sides of the stones except the face that will be visible when the stone is put in place. This is given wide joints that emphasize the edges of each block, by angling the edges ("channel-jointed"), or dropping them back a little. The main part of th ... [...More Info...] [...Related Items...] OR: [Wikipedia] [Google] [Baidu] |
Upper Ward
The inner bailey or inner ward of a castle is the strongly fortified enclosure at the heart of a medieval castle.Friar, Stephen (2003). ''The Sutton Companion to Castles'', Sutton Publishing, Stroud, 2003, p. 22. It is protected by the outer ward and, sometimes also a ''Zwinger'', moats, a curtain wall and other outworks. Depending on topography it may also be called an upper bailey or upper ward. The inner bailey enclosed the most important living quarters and defensive elements for the lord and his family, e.g. the great hall, the ''palas'', the tower house and the keep or ''bergfried''. The castle well or cistern was usually found in the inner bailey, because water supplies were particularly important in the past in order to be able to withstand a siege for any length of time. The inner bailey is usually the oldest part of a castle, because it contains those buildings that were the first to be built during its construction. It often has flanking towers that enabled gra ... [...More Info...] [...Related Items...] OR: [Wikipedia] [Google] [Baidu] |
Mantlet Wall
In medieval castles the chemise (French: "shirt") was typically a low wall encircling the keep, protecting the base of the tower. Alternative terms, more commonly used in English, are mantlet wall or apron wall.Friar, Stephen (2003). ''The Sutton Companion to Castles'', Sutton Publishing, Stroud, 2003, pp. 4, 67 & 190. In some cases, the keep could be entered only from the chemise (i.e. at the first floor level). Numerous examples exist of highly varied form, including the heavily fortified chemise of Château de Vincennes, or the more modest example at Provins, both in France. Some chemises are suggested to have been developed from earlier motte and bailey defences, though they may not usually be referred to as chemise. In later fortification, a chemise is a wall lined with a bastion A bastion or bulwark is a structure projecting outward from the curtain wall of a fortification, most commonly angular in shape and positioned at the corners of the fort. The fully developed b ... [...More Info...] [...Related Items...] OR: [Wikipedia] [Google] [Baidu] |
High Middle Ages
The High Middle Ages, or High Medieval Period, was the periodization, period of European history that lasted from AD 1000 to 1300. The High Middle Ages were preceded by the Early Middle Ages and were followed by the Late Middle Ages, which ended around AD 1500 (by historiography, historiographical convention). Key historical trends of the High Middle Ages include the medieval demography, rapidly increasing population of Europe, which brought about great social and political change from the preceding era, and the Renaissance of the 12th century, including the first developments of rural exodus and urbanization. By 1250, the robust population increase had greatly benefited the European economy, which reached levels that would not be seen again in some areas until the 19th century. That trend faltered during the Late Middle Ages because of a Crisis of the Late Middle Ages, series of calamities, most notably the Black Death, but also numerous wars as well as economic stagnation. Fro ... [...More Info...] [...Related Items...] OR: [Wikipedia] [Google] [Baidu] |
Conical Hill
A conical hill (also cone or conical mountain) is a landform with a distinctly conical shape. It is usually isolated or rises above other surrounding foothills, and is often of volcanic origin. Conical hills or mountains occur in different shapes and are not necessarily geometrically-shaped cones; some are more tower-shaped or have an asymmetric curve on one side of the hill. Typically, however, they have a circular base and smooth sides with a gradient of up to 30°. Such conical mountains are found in all volcanically-formed areas of the world such as the Bohemian Central Uplands in the Czech Republic, the Rhön in Germany or the Massif Central in France. Term The conical hill as a geomorphological term first appeared in the German language, as ''Kegelberg'', coined by Goethe and geologists of his era. From their natural appearance these were mostly basaltic or phonolitic landforms in the shape of a mathematical cone, hence why the term came to be used in the early geolo ... [...More Info...] [...Related Items...] OR: [Wikipedia] [Google] [Baidu] |
Steinsberg Castle
Steinsberg Castle is a castle in the village of Weiler (Germany), Weiler, a suburb of Sinsheim in the Germany, German states of Germany, state of Baden-Württemberg. History The castle was first mentioned in the year 1109. In the thirteenth century the owners of the castle were the Counts of House of Oettingen-Wallerstein, Oettingen. Later the castle became home to the Palatinate of the Rhine, Counts palatine of the Rhein. In 1517 the castle was purchased by the Lords of Venningen. Shortly after this purchase the castle was burnt down during the German Peasants' War, Peasants' revolt. The rebellious peasants had to pay 5000 South German gulden, Gulden for the rebuilding of the castle. After heavy damage in 1777 by a strike of lightning the castle was left in disrepair. Since 1973 the castle has been owned by the Sinsheim council, who had large parts of the castle restored. The keep, the moat and the towers may still be viewed today. See also *List of castles in Baden-Württem ... [...More Info...] [...Related Items...] OR: [Wikipedia] [Google] [Baidu] |
Helical Staircase
Stairs are a structure designed to bridge a large vertical distance between lower and higher levels by dividing it into smaller vertical distances. This is achieved as a diagonal series of horizontal platforms called steps which enable passage to the other level by stepping from one to another step in turn. Steps are very typically rectangular. Stairs may be straight, round, or may consist of two or more straight pieces connected at angles. Types of stairs include staircases (also called stairways), ladders, and escalators. Some alternatives to stairs are elevators (also called lifts), stairlifts, inclined moving walkways, and ramps. A stairwell is a vertical shaft or opening that contains a staircase. A flight (of stairs) is an inclined part of a staircase consisting of steps (and their lateral supports if supports are separate from steps). Components and terms A ''stair'', or a ''stairstep'', is one step in a flight of stairs.R.E. Putnam and G.E. Carlson, ''Architectural an ... [...More Info...] [...Related Items...] OR: [Wikipedia] [Google] [Baidu] |






