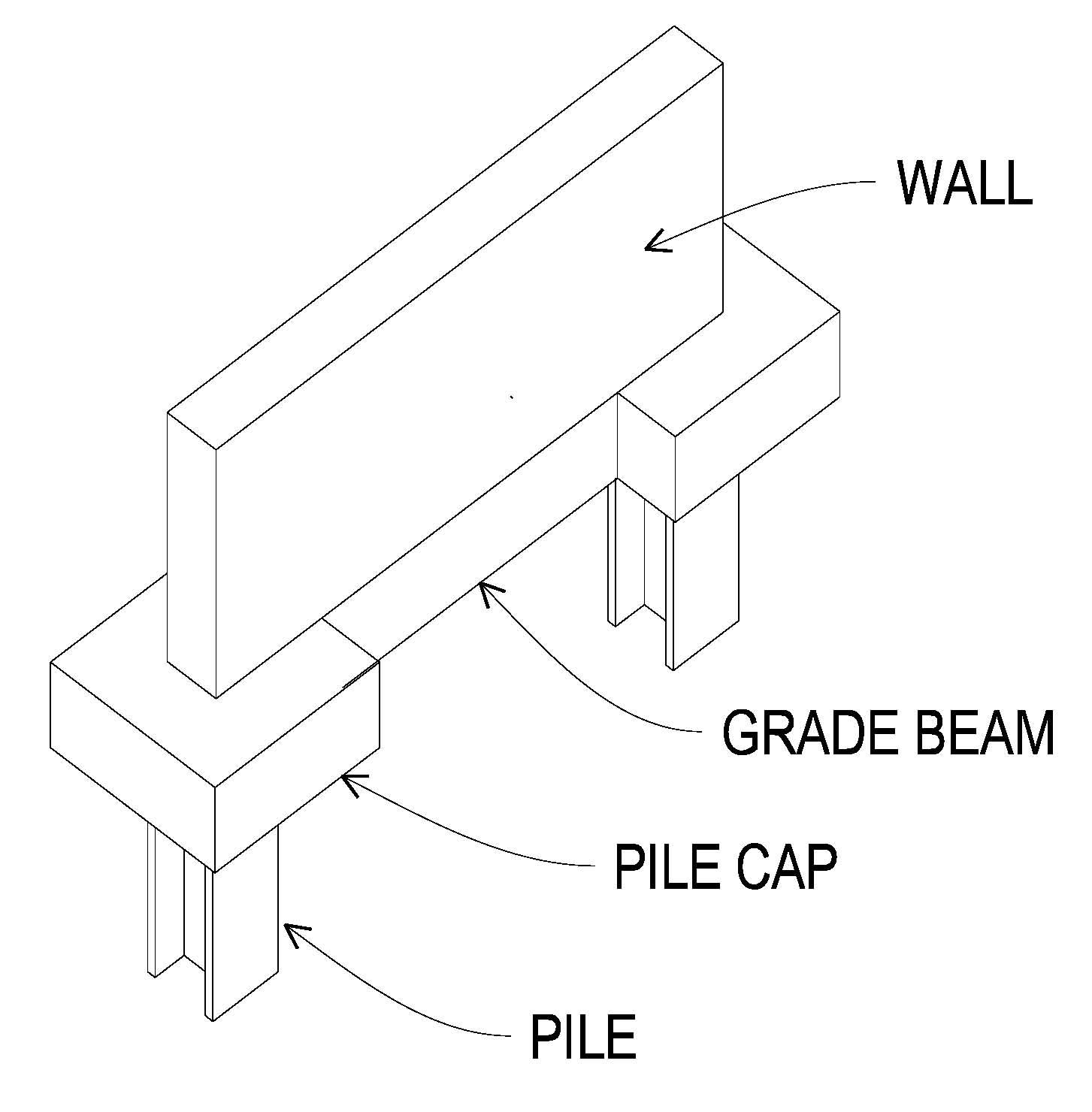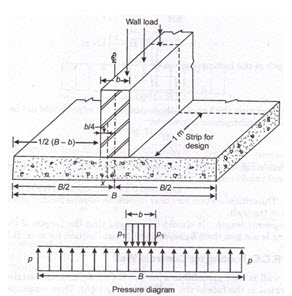|
Grade Beam
A grade beam or grade beam footing is a component of a building's foundation. It consists of a reinforced concrete beam that transmits the load from a bearing wall into spaced foundations such as pile caps or caissons. It is used in conditions where the surface soil’s load-bearing capacity is less than the anticipated design loads. A grade beam differs from a wall footing because a grade beam is designed for bending and typically spans between pile caps or caissons, while a wall footing bears on soil and transmits the weight of the wall directly into the ground. It also differs from a strap beam because a grade beam is reinforced to distribute the weight of a wall to separate foundations, while a strap beam is designed to redistribute the weight of a column between footings. Grade beams may also be used in conjunction with spread footings, in a case with large moments from lateral loads, in order to reduce the size of each spread footing. See also *Deep foundation A d ... [...More Info...] [...Related Items...] OR: [Wikipedia] [Google] [Baidu] |
Grade Beam
A grade beam or grade beam footing is a component of a building's foundation. It consists of a reinforced concrete beam that transmits the load from a bearing wall into spaced foundations such as pile caps or caissons. It is used in conditions where the surface soil’s load-bearing capacity is less than the anticipated design loads. A grade beam differs from a wall footing because a grade beam is designed for bending and typically spans between pile caps or caissons, while a wall footing bears on soil and transmits the weight of the wall directly into the ground. It also differs from a strap beam because a grade beam is reinforced to distribute the weight of a wall to separate foundations, while a strap beam is designed to redistribute the weight of a column between footings. Grade beams may also be used in conjunction with spread footings, in a case with large moments from lateral loads, in order to reduce the size of each spread footing. See also *Deep foundation A d ... [...More Info...] [...Related Items...] OR: [Wikipedia] [Google] [Baidu] |
Pile Cap
A pile cap is a thick concrete mat that rests on concrete or timber piles that have been driven into soft or unstable ground to provide a suitable stable foundation. It usually forms part of the deep foundation of a building, typically a multi-story building, structure or support base for heavy equipment, or of a bridge. The cast concrete pile cap distributes the load of the building into the piles. A similar structure to a pile cap is a "raft", which is a concrete foundation floor resting directly onto soft soil which may be liable to subsidence. Design Construction The mat is made of concrete which is an aggregate of small rocks and cement. This mixture has to be supported by a framework to avoid sagging and fracture while setting. This process is known as shuttering and reinforcing. The materials used are long steel bars with longitudinal protrusions between the piles held in shape by thinner tie wires. Once this steel mat is laid, timber is attached around the perimeter to ... [...More Info...] [...Related Items...] OR: [Wikipedia] [Google] [Baidu] |
Design Load
In a general sense, the design load is the maximum amount of something a system is designed to handle or the maximum amount of something that the system can produce, which are very different meanings. For example, a crane with a design load of 20 tons is designed to be able to lift loads that weigh 20 tons or less. However, when a failure could be catastrophic, such as a crane dropping its load or collapsing entirely, a factor of safety is necessary. As a result, the crane should lift about 2 to 5 tons at the most. In structural design, a design load is greater than the load which the system is expected to support. This is because engineers incorporate a safety factor in their design, in order to ensure that the system will be able to support at least the expected loads (called specified loads, despite any problems with construction, materials, etc. that go unnoticed during construction. A heater would have a general design load, meaning the maximum amount of heat it can produce ... [...More Info...] [...Related Items...] OR: [Wikipedia] [Google] [Baidu] |
Wall Footing
A wall footing or strip footing is a continuous strip of concrete that serves to spread the weight of a load-bearing wall across an area of soil. It is a component of a shallow foundation A shallow foundation is a type of building Foundation (engineering), foundation that transfers structural load to the earth very near to the surface, rather than to a subsurface layer or a range of depths, as does a deep foundation. Customarily, a .... Wall footings carrying direct vertical loads might be designed either in plain concrete or in reinforced concrete. Since a wall footing deflects essentially in one way, it is analyzed by considering as a strip of unit width and its length. References {{reflist Building engineering Architectural elements Shallow foundations ... [...More Info...] [...Related Items...] OR: [Wikipedia] [Google] [Baidu] |
Strap Footing
A strap footing is a component of a building's foundation. It is a type of ''combined footing'', consisting of two or more column footings connected by a concrete beam. This type of beam is called a ''strap beam''. It is used to help distribute the weight of either heavily or eccentrically loaded column footings to adjacent footings. A strap footing is often used in conjunction with columns that are located along a building's property or lot line. Typically, columns are centered on column footings, but in conditions where columns are located directly adjacent to the property line, the column footings may be offset so that they do not encroach onto the adjacent property. This results in an eccentric load on a portion of the footing, causing it to tilt to one side. The strap beam restrains the tendency of the footing to overturn by connecting it to nearby footings. See also *Shallow foundation A shallow foundation is a type of building Foundation (engineering), foundation that tr ... [...More Info...] [...Related Items...] OR: [Wikipedia] [Google] [Baidu] |
Spread Footing
A shallow foundation is a type of building foundation that transfers structural load to the earth very near to the surface, rather than to a subsurface layer or a range of depths, as does a deep foundation. Customarily, a shallow foundation is considered as such when the width of the entire foundation is greater than its depth. In comparison to deep foundations, shallow foundations are less technical, thus making them more economical and the most widely used for relatively light structures. Types of shallow foundation Footings are always wider than the members that they support. Structural loads from a column or wall are usually greater than 1000kPa, while the soil's bearing capacity is commonly less than that (typically less than 400kPa). By possessing a larger bearing area, the foundation distributes the pressure to the soil, decreasing the bearing pressure to within allowable values. A structure is not limited to one footing. Multiple types of footings may be used in a construc ... [...More Info...] [...Related Items...] OR: [Wikipedia] [Google] [Baidu] |
Deep Foundation
A deep foundation is a type of foundation that transfers building loads to the earth farther down from the surface than a shallow foundation does to a subsurface layer or a range of depths. A pile or piling is a vertical structural element of a deep foundation, driven or drilled deep into the ground at the building site. There are many reasons that a geotechnical engineer would recommend a deep foundation over a shallow foundation, such as for a skyscraper. Some of the common reasons are very large design loads, a poor soil at shallow depth, or site constraints like property lines. There are different terms used to describe different types of deep foundations including the pile (which is analogous to a pole), the pier (which is analogous to a column), drilled shafts, and caissons. Piles are generally driven into the ground in situ; other deep foundations are typically put in place using excavation and drilling. The naming conventions may vary between engineering discip ... [...More Info...] [...Related Items...] OR: [Wikipedia] [Google] [Baidu] |
Building Engineering
Architectural engineers apply and theoretical knowledge to the engineering design of buildings and building systems. The goal is to engineer high performance buildings that are sustainable, economically viable and ensure the safety health. Architectural engineering, also known as building engineering or architecture engineering, is an engineering discipline that deals with the technological aspects and multi-disciplinary. The responsibilities of an architectural engineer are designs, analyzing, and altering plans, or structures. They also assist team members with project objectives budgets and timelines. What it is required to be an architectural engineer is a bachelor's degree master's degree or/and professional engineering license and current knowledge of industry trends, technology, codes and regulation. From reduction of greenhouse gas emissions to the construction of resilient buildings, architectural engineers are at the forefront of addressing several major challenges of t ... [...More Info...] [...Related Items...] OR: [Wikipedia] [Google] [Baidu] |
Architectural Elements
:''The following outline is an overview and topical guide to architecture:'' Architecture – the process and the product of designing and constructing buildings. Architectural works with a certain indefinable combination of design quality and external circumstances may become cultural symbols and / or be considered works of art. What ''type'' of thing is architecture? Architecture can be described as all of the following: * Academic discipline – focused study in one academic field or profession. A discipline incorporates expertise, people, projects, communities, challenges, studies, inquiry, and research areas that are strongly associated with the given discipline. * Buildings – buildings and similar structures, the product of architecture, are referred to as architecture. * One of the arts – as an art form, architecture is an outlet of human expression, that is usually influenced by culture and which in turn helps to change culture. Architecture is a ... [...More Info...] [...Related Items...] OR: [Wikipedia] [Google] [Baidu] |






