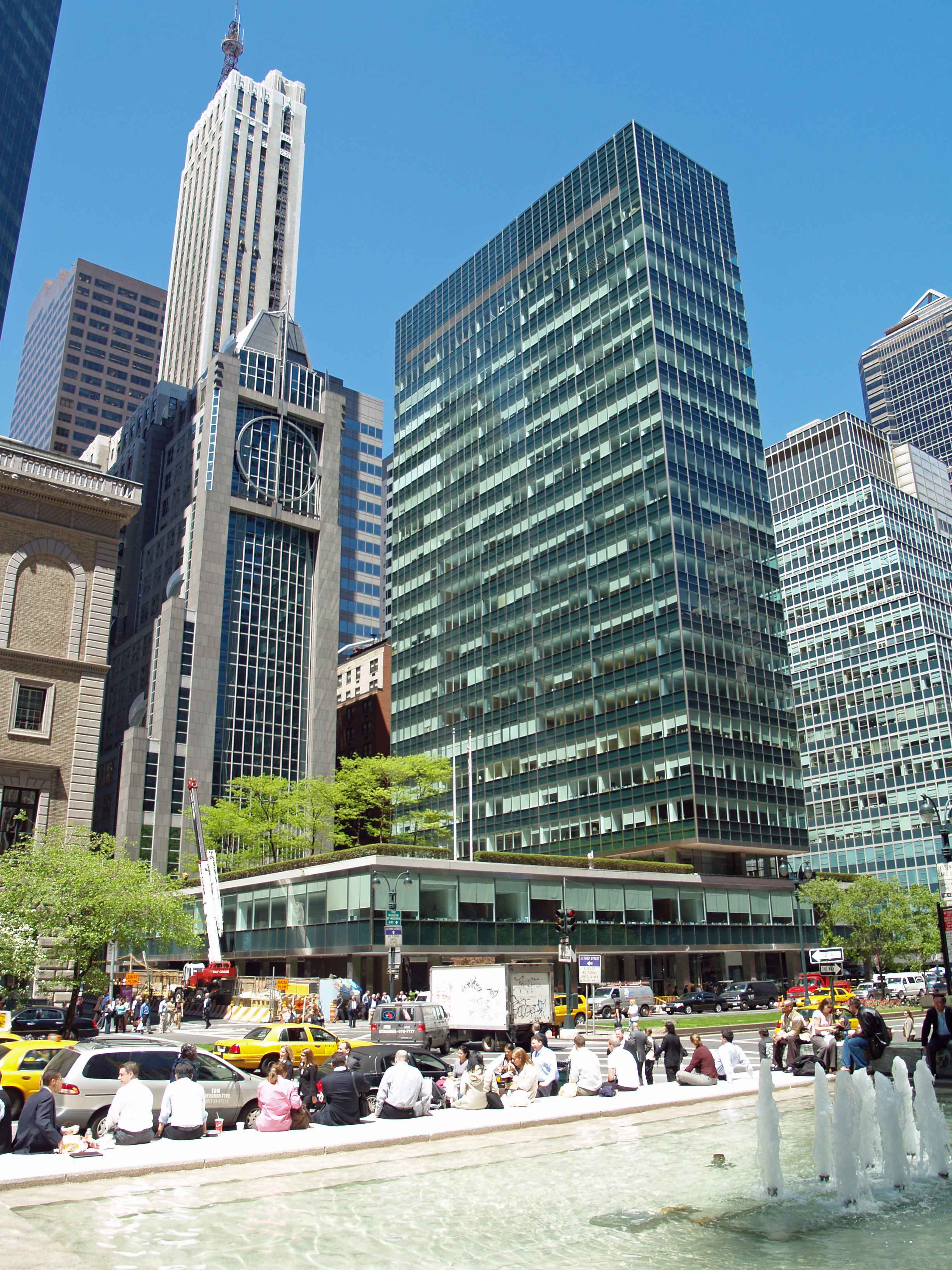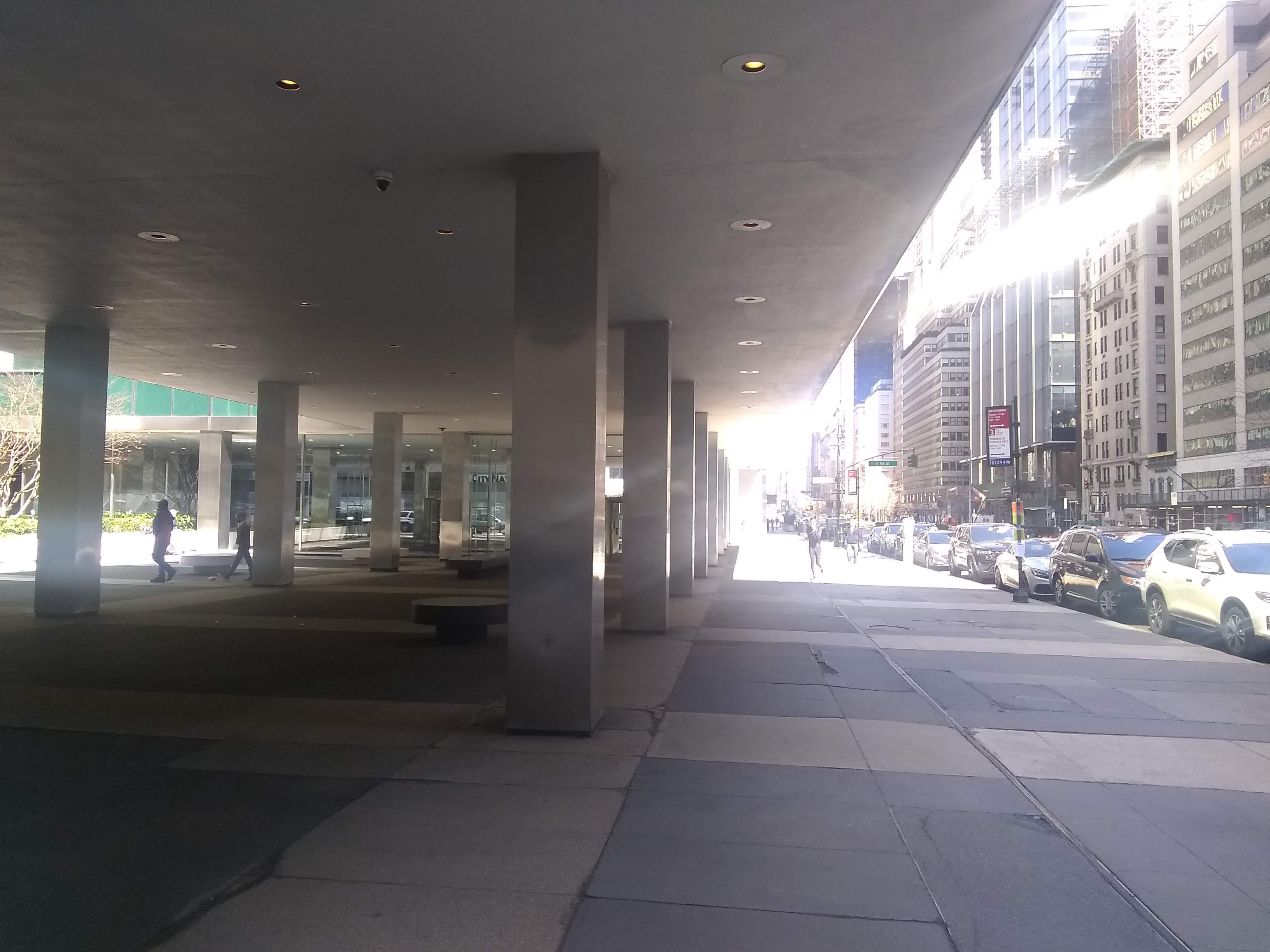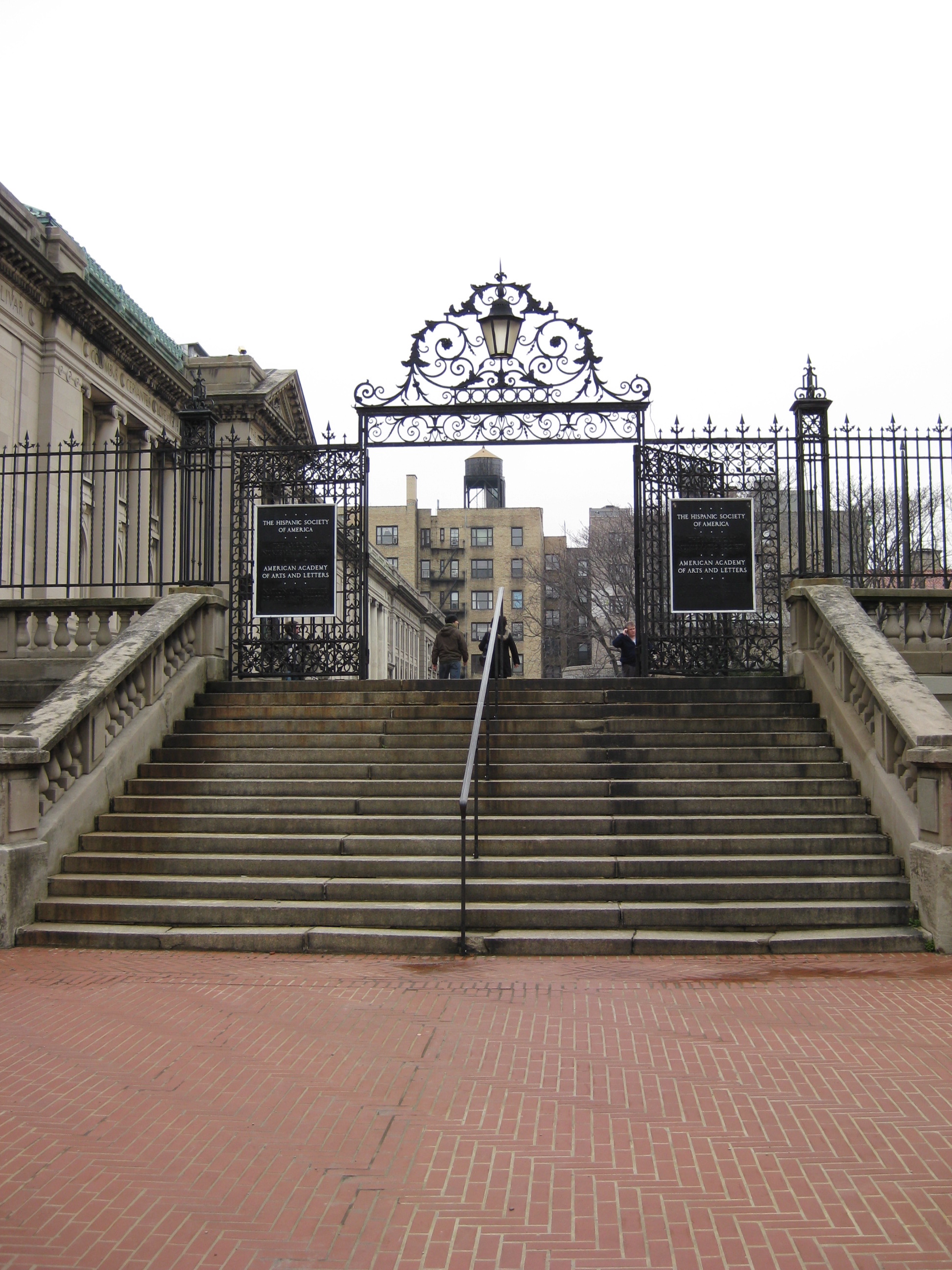|
Gordon Bunshaft
Gordon Bunshaft, (May 9, 1909 – August 6, 1990), was an American architect, a leading proponent of modern design in the mid-twentieth century. A partner in Skidmore, Owings & Merrill (SOM), Bunshaft joined the firm in 1937 and remained with it for more than 40 years. His notable buildings include Lever House in New York, the Beinecke Rare Book and Manuscript Library at Yale University, the Hirshhorn Museum and Sculpture Garden in Washington, D.C., the National Commercial Bank in Jeddah, Saudi Arabia, 140 Broadway (Marine Midland Grace Trust Co.), and Manufacturers Hanover Trust Branch Bank in New York. (The last was the first post-war "transparent" bank on the East Coast.) Early life Bunshaft was born in Buffalo, New York, to Russian Jewish immigrant parents and attended Lafayette High School. A sickly child, he "frequently drew while in bed," his ''Times'' obituary notes. "A doctor who admired his pictures of houses told his mother that her son should become an architect ... [...More Info...] [...Related Items...] OR: [Wikipedia] [Google] [Baidu] |
Lever House
Lever House is a office building at 390 Park Avenue (Manhattan), Park Avenue in the Midtown Manhattan neighborhood of New York City. The building was designed in the International style (architecture), International Style by Gordon Bunshaft and Natalie de Blois of Skidmore, Owings & Merrill (SOM) as the headquarters of soap company Lever Brothers, a subsidiary of Unilever. Constructed from 1950 to 1952, it was the second skyscraper in New York City with a glass curtain wall (architecture), curtain wall, after the United Nations Secretariat Building. The building contains 21 office stories topped by a triple-height mechanical section. The ground story contains a courtyard and public space, while the second story overhangs the plaza on a set of columns. The remaining stories are designed as a slab occupying the northern one-quarter of the site. The slab design was chosen to conform with the city's 1916 Zoning Resolution while avoiding the need for Setback (architecture), setbac ... [...More Info...] [...Related Items...] OR: [Wikipedia] [Google] [Baidu] |
Lafayette High School (Buffalo)
Lafayette High School was a public high school in Buffalo, New York. It was the oldest public school in Buffalo that remained in its original building, a stone, brick and terra-cotta structure in the French Renaissance Revival style by architects August Esenwein and James A. Johnson. Although classes began off-site during construction of the school, the building was completed and graduated its first class in 1903. It was added to the National Register of Historic Places in 1980. It is located in Buffalo's Upper West Side at 370 Lafayette Avenue. The name 'Lafayette High School' was phased out beginning in 2015, graduating its final class in 2018, and was replaced by the name Lafayette International High School and Newcomers Academy. Classes continue to be held in the historic building. History Lafayette High School was the third high school built in Buffalo, New York. It has fallen into recent struggles with academics and has been placed on New York State's Watch List of Pers ... [...More Info...] [...Related Items...] OR: [Wikipedia] [Google] [Baidu] |
American Institute Of Architects
The American Institute of Architects (AIA) is a professional organization for architects in the United States. Headquartered in Washington, D.C., the AIA offers education, government advocacy, community redevelopment, and public outreach to support the architecture profession and improve its public image. The AIA also works with other members of the design and construction community to help coordinate the building industry. The AIA is currently headed by Lakisha Ann Woods, CAE, as EVP/Chief Executive Officer and Dan Hart, FAIA, as 2022 AIA President. History The American Institute of Architects was founded in New York City in 1857 by a group of 13 architects to "promote the scientific and practical perfection of its members" and "elevate the standing of the profession." This initial group included Cornell University Architecture Professor Charles Babcock, Henry W. Cleaveland, Henry Dudley, Leopold Eidlitz, Edward Gardiner, Richard Morris Hunt, Detlef Lienau, [...More Info...] [...Related Items...] OR: [Wikipedia] [Google] [Baidu] |
American Academy And Institute Of Arts And Letters
The American Academy of Arts and Letters is a 300-member honor society whose goal is to "foster, assist, and sustain excellence" in American literature, music, and art. Its fixed number membership is elected for lifetime appointments. Its headquarters is in the Washington Heights neighborhood of Manhattan in New York City. It shares Audubon Terrace, a Beaux Arts/American Renaissance complex on Broadway between West 155th and 156th Streets, with the Hispanic Society of America and Boricua College. The academy's galleries are open to the public on a published schedule. Exhibits include an annual exhibition of paintings, sculptures, photographs and works on paper by contemporary artists nominated by its members, and an annual exhibition of works by newly elected members and recipients of honors and awards. A permanent exhibit of the recreated studio of composer Charles Ives was opened in 2014. The auditorium is sought out by musicians and engineers wishing to record live, as the ... [...More Info...] [...Related Items...] OR: [Wikipedia] [Google] [Baidu] |
Martha Stewart
Martha Helen Stewart (, ; born August 3, 1941) is an American retail businesswoman, writer, and television personality. As founder of Martha Stewart Living Omnimedia, she gained success through a variety of business ventures, encompassing publishing, broadcasting, merchandising and e-commerce. She has written numerous bestselling books, is the publisher of ''Martha Stewart Living'' magazine and hosted two syndicated television programs: ''Martha Stewart Living'', which ran from 1993 to 2004, and ''Martha'', which ran from 2005 to 2012. In 2004, Stewart was convicted of felony charges related to the ImClone stock trading case; she served five months in federal prison and was released in March 2005. There was speculation that the incident would effectively end her media empire, but in 2005 Stewart began a comeback campaign and her company returned to profitability in 2006. Stewart rejoined the board of directors of Martha Stewart Living Omnimedia in 2011 and became chairwoman o ... [...More Info...] [...Related Items...] OR: [Wikipedia] [Google] [Baidu] |
MoMA
Moma may refer to: People * Moma Clarke (1869–1958), British journalist * Moma Marković (1912–1992), Serbian politician * Momčilo Rajin (born 1954), Serbian art and music critic, theorist and historian, artist and publisher Places ; Angola * Moma, Angola ; Mozambique * Moma District, Nampula ; Russia * Moma District, Russia, Sakha Republic * Moma Natural Park, a protected area in Moma District * Moma (river), a tributary of the Indigirka in Sakha Republic * Moma Range, in Sakha Republic Transport * Moma Airport, in Sakha Republic, Russia * Moma Airport (Democratic Republic of the Congo), in Kasai-Occidental Province Other uses * ''Moma'' (moth), an owlet moth genus * Mars Organic Molecule Analyser, an instrument aboard the ''Rosalind Franklin'' Mars rover * Mixed Groups of Reconstruction Machines, a Greek Army organization * Modern Hungary Movement ( hu, Modern Magyarország Mozgalom, link=no), a political party in Hungary * Moma language, spoken in Indonesia * ... [...More Info...] [...Related Items...] OR: [Wikipedia] [Google] [Baidu] |
Bunshaft Residence
The Bunshaft Residence, sometimes called the Travertine House was an iconic modernist home designed by architect Gordon Bunshaft for himself and his wife on a 2.4-acre (0.97 ha) lot on the shore of Georgica Pond in East Hampton, New York. It was designed in 1962 and completed in 1963. It was one of the few residences designed by Bunshaft. Design The house was contained within a rectangular box, 100 feet (30.5 m) long by 26 feet (7.9 m) wide, with its long dimension tangent to the lagoon's shoreline to the south and raised on a broad six-foot berm above the floodplain. The exterior walls were poured-in-place concrete clad with travertine and the exposed roof structure was made up of pre-stressed concrete beams with a " double T" shape, exposed on either edge with the openings filled with plate glass clerestory windows. The ends of the house were shaded by a 4-foot (1.2 m) extension of the roof and side walls with a paved strip extending the stone flooring to the edge of the walls. ... [...More Info...] [...Related Items...] OR: [Wikipedia] [Google] [Baidu] |
Lyndon Baines Johnson Library And Museum
The Lyndon Baines Johnson Library and Museum, also known as the LBJ Presidential Library, is the presidential library and museum of Lyndon Baines Johnson, the 36th president of the United States (1963–1969). It is located on the grounds of the University of Texas at Austin, and is one of 13 presidential libraries administered by the National Archives and Records Administration. The LBJ Library houses 45 million pages of historical documents, including the papers of President Johnson and those of his close associates and others. History Discussions for a Presidential library for President Johnson began soon after his 1964 election victory. In February 1965, the chairman of the Board of Regents at the University of Texas at Austin, William H. Heath, proposed building the library on the university campus, along with funds to construct the building and the establishment of the Johnson School of Public Affairs on the campus. The agreement was formally reached on September 6, 196 ... [...More Info...] [...Related Items...] OR: [Wikipedia] [Google] [Baidu] |
140 Broadway
140 Broadway (formerly known as the Marine Midland Building or the HSBC Bank Building) is a 51-story International Style (architecture), International Style office building on the east side of Broadway (Manhattan), Broadway between Cedar and Liberty Street (Manhattan), Liberty streets in the Financial District (Manhattan), Financial District of Manhattan in New York City. The building was designed by Gordon Bunshaft, of the firm Skidmore, Owings & Merrill, and consists of a mostly smooth black facade on a trapezoidal plot. It is approximately tall, with approximately . It is known for the distinctive sculpture at its entrance, Isamu Noguchi's ''Cube''. The developer Erwin S. Wolfson acquired the site in several stages between 1952 and 1961. Initial plans called for a 36-story monolith, but when Wolfson died, the architects modified their plans to a 51-story tower, which occupied only two-fifths of the block and conformed to the 1961 Zoning Resolution. The building was erected b ... [...More Info...] [...Related Items...] OR: [Wikipedia] [Google] [Baidu] |
500 Park Avenue
500 Park Avenue is an office and condominium building on the southwest corner of Park Avenue and 59th Street in the Midtown Manhattan neighborhood of New York City, composed of the 11-story Pepsi-Cola Building and the 40-story 500 Park Tower. The original Pepsi-Cola Building along Park Avenue was constructed from 1958 to 1960 and designed by Gordon Bunshaft and Natalie de Blois of Skidmore, Owings and Merrill (SOM). The tower along 59th Street was constructed between 1981 and 1984 to designs by James Stewart Polshek & Partners. The old Pepsi-Cola Building was designed in the International Style with a curtain wall made of glass and aluminum. The second through tenth stories slightly overhang a plaza at ground level, while the eleventh floor contained a company penthouse. Inside, the original building's lobby was initially used as an exhibition space, while the upper stories contained offices. 500 Park Tower contains a facade made of thermal black granite, as well as glass ... [...More Info...] [...Related Items...] OR: [Wikipedia] [Google] [Baidu] |
Manufacturers Trust Company Building
510 Fifth Avenue, originally the Manufacturers Trust Company Building, is a commercial building at the southwest corner of West 43rd Street and Fifth Avenue in Midtown Manhattan, New York City. Opened in 1954, it is the first bank building in the United States to be built in the International Style. Charles Evans Hughes III and Gordon Bunshaft of Skidmore, Owings & Merrill (SOM) designed the building, along with Roy O. Allen and project manager Patricia W. Swan. The interior was designed by Eleanor H. Le Maire, while Harry Bertoia was hired as an artist for some of the building's artwork. 510 Fifth Avenue was built as a bank for the Manufacturers Trust Company, whose president Horace C. Flanigan wanted the design to be inviting to customers. 510 Fifth Avenue contains four full stories, a penthouse, and a basement. Its facade is made largely of glass walls between mullions made of aluminum. Inside is a circular stainless steel door protecting the original bank vault, whi ... [...More Info...] [...Related Items...] OR: [Wikipedia] [Google] [Baidu] |
Le Corbusier
Charles-Édouard Jeanneret (6 October 188727 August 1965), known as Le Corbusier ( , , ), was a Swiss-French architect, designer, painter, urban planner, writer, and one of the pioneers of what is now regarded as modern architecture. He was born in Switzerland and became a French citizen in 1930. His career spanned five decades, and he designed buildings in Europe, Japan, India, and North and South America. Dedicated to providing better living conditions for the residents of crowded cities, Le Corbusier was influential in urban planning, and was a founding member of the (CIAM). Le Corbusier prepared the master plan for the city of Chandigarh in India, and contributed specific designs for several buildings there, especially the government buildings. On 17 July 2016, seventeen projects by Le Corbusier in seven countries were inscribed in the list of UNESCO World Heritage Sites as The Architectural Work of Le Corbusier, The Architectural Work of Le Corbusier, an Outstanding Co ... [...More Info...] [...Related Items...] OR: [Wikipedia] [Google] [Baidu] |








