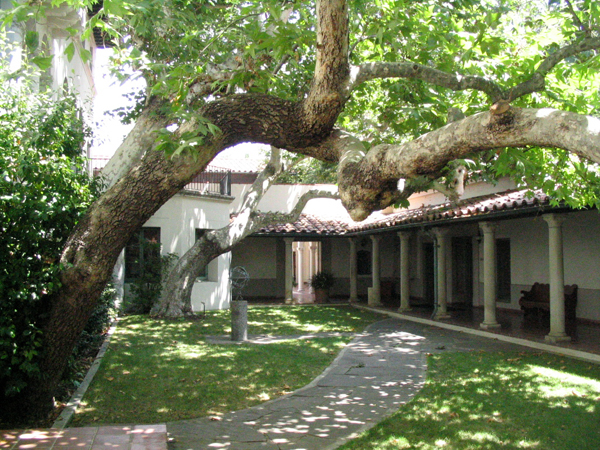|
Gordon B. Kaufmann
Gordon Bernie Kaufmann (19 March 1888 – 1 March 1949) was an English-born American architect mostly known for his work on the Hoover Dam. Early life On 19 March 1888, Kaufmann was born in Forest Hill, London, England. Education Kaufmann attended Whitgift School in south Croydon, and went on to graduate from the London Polytechnic Institute, circa 1908. Kaufmann then moved to Vancouver in British Columbia, where he spent the next six years. Career During Kaufmann's early career, he did much work in the Mediterranean Revival Style, which had become popular at that time. He was also the initial architect for Scripps College, a liberal arts women's college in Claremont, California. It is a member of the Claremont Colleges. Kaufmann, along with landscape architect Edward Huntsman-Trout, designed the general campus plan featuring four residence halls to be built the first four consecutive years of the College (1927–1930). The project's design is primarily in t ... [...More Info...] [...Related Items...] OR: [Wikipedia] [Google] [Baidu] |
Forest Hill, London
Forest Hill is a district of the London Borough of Lewisham in south London, south east London, England, on the South Circular Road, London, South Circular Road, which is home to the Horniman Museum. History Like much of London, Forest Hill was only sparsely populated until the mid-19th century. The name Forest Hill, originally simply "The Forest",Hibbert, C. ''The London Encyclopedia'', Macmillan, p. 304 referred to the woodland which once covered the areaField, J. ''Place names of Greater London'', Batsford, 1980, p.49 and which was a relict part of the Great North Wood. In 1809, the Croydon Canal opened, however, the large number of locks (28) meant it was not a commercial success, and it was bought by the London & Croydon Railway Company who used the alignment to construct the Brighton Main Line, London Bridge to Croydon railway line opening in 1839. The ponds in the Dacres Wood Nature Reserve and the retaining wall of the footpath opposite the station outside the pub ... [...More Info...] [...Related Items...] OR: [Wikipedia] [Google] [Baidu] |
House System At The California Institute Of Technology
The house system is the basis of undergraduate student residence at the California Institute of Technology (Caltech). Caltech's unique house system is modeled after the residential college system of Oxford and Cambridge in England, although the houses are probably more similar in size and character to the Yale University residential colleges and Harvard University house system. Like a residential college, a house embodies two closely connected concepts: it serves as both a physical building where a majority of its members reside and as the center of social activity for its members. The houses resemble fraternities at other American universities in the shared loyalties they engender. Unlike in fraternities, however, potentially dangerous "rushing" or "pledging" is replaced with two weeks of "Rotation" at the beginning of a student's freshman year, and students generally remain affiliated with one house for the duration of their undergraduate studies. Freshmen have historic ... [...More Info...] [...Related Items...] OR: [Wikipedia] [Google] [Baidu] |
