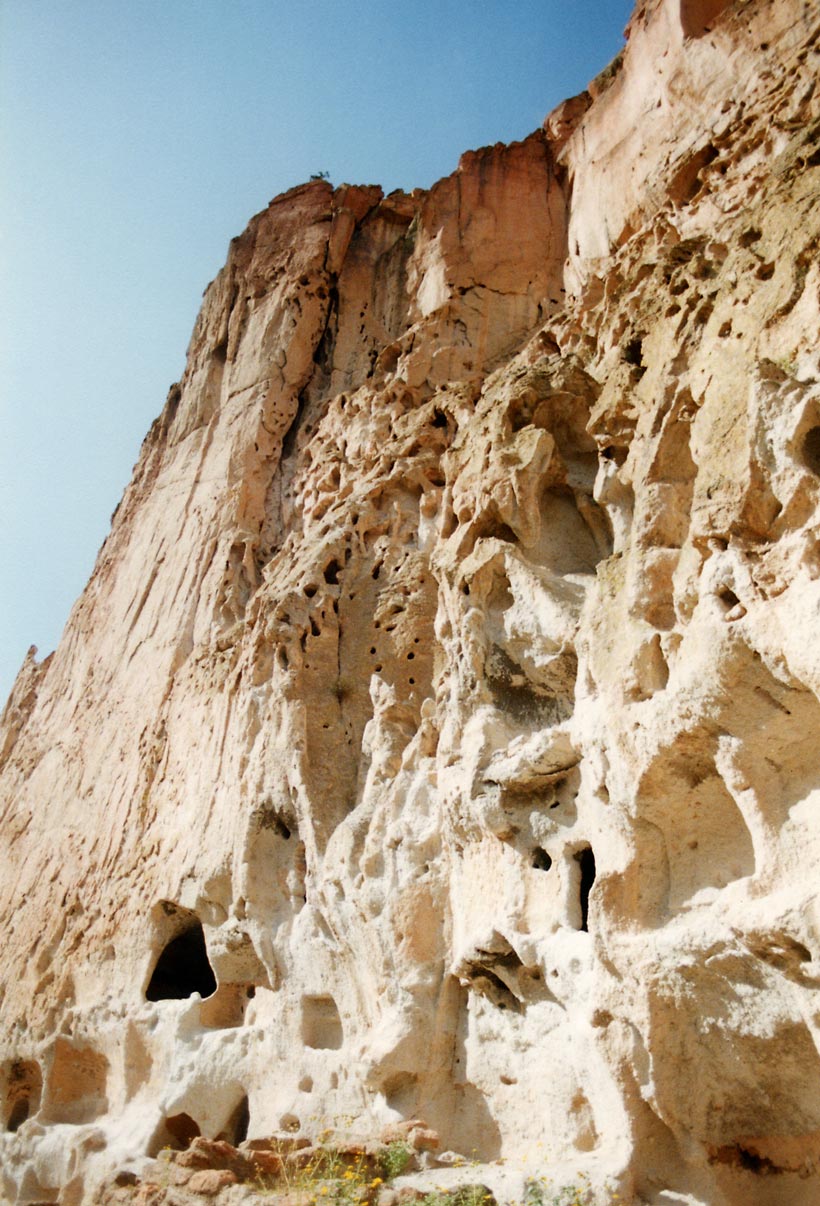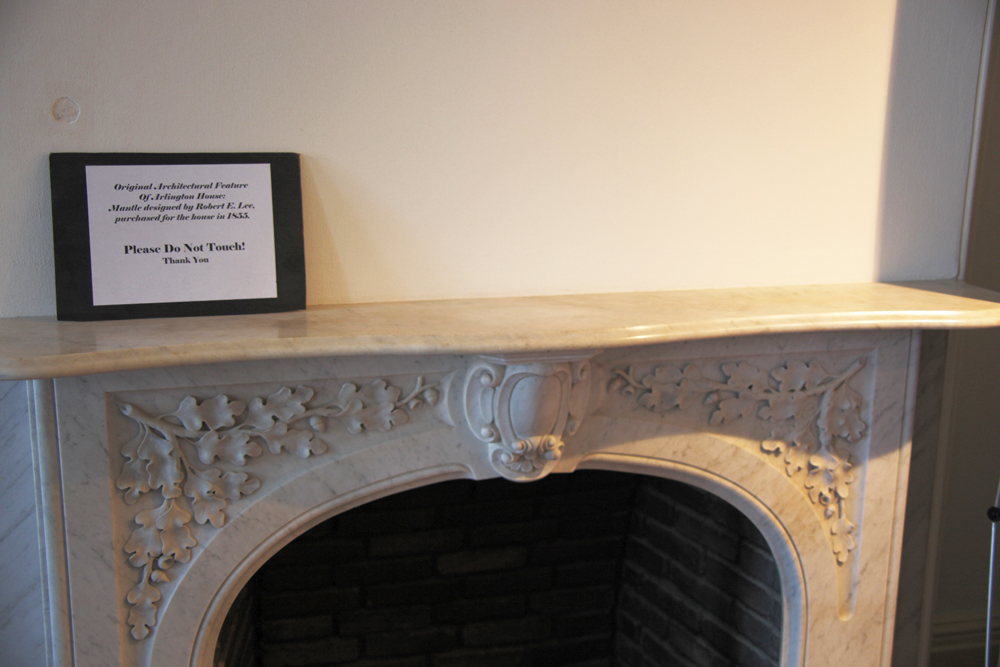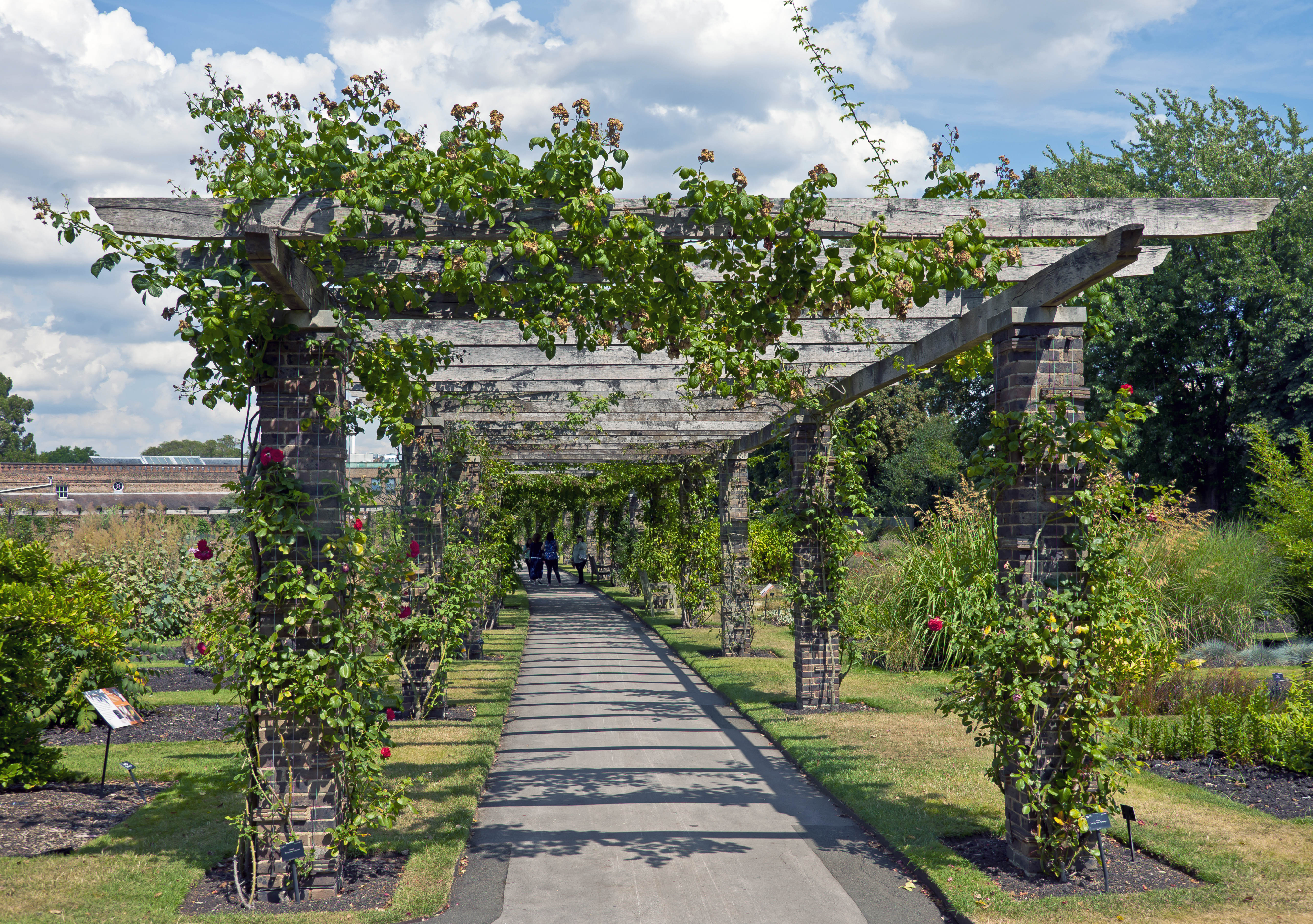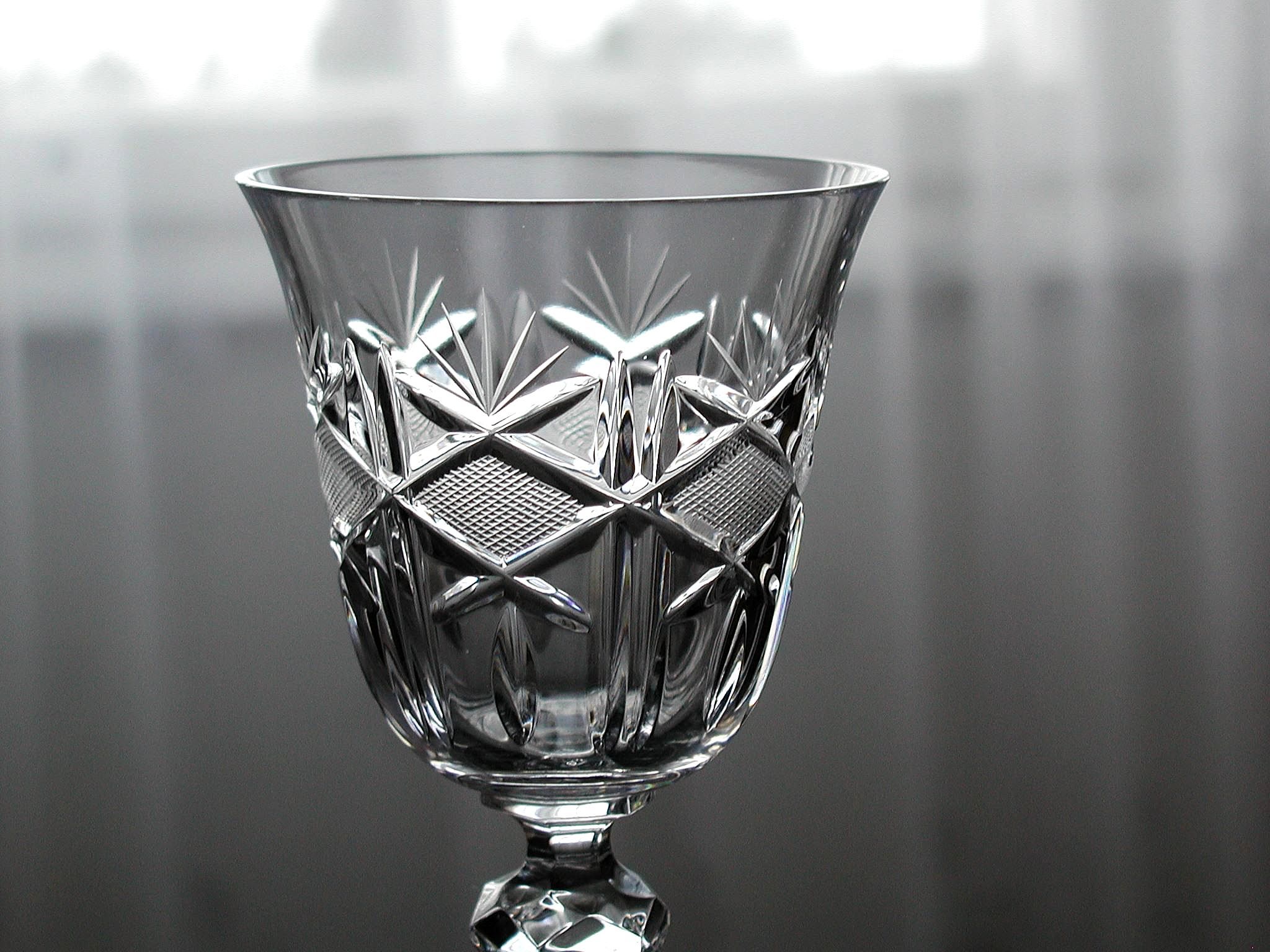|
Goodwillie–Allen House
The Goodwillie–Allen House (also known as the Goodwillie House, H. E. Allen House, Allen-Rademacher House, and Goodwillie-Allen-Rademacher House) is a small American Craftsman-style bungalow located in Bend, Oregon. The house was constructed in 1904 by Arthur Goodwillie, the first mayor of Bend. Today, the building is owned by the City of Bend. It is the oldest structure inside the city limits of Bend, the oldest American craftsman style house in Deschutes County, Oregon, and the second oldest craftsman-style bungalow in Oregon. The Goodwillie–Allen House was added to the National Register of Historic Places in 2007. History Arthur L. Goodwillie was born in Chicago, Illinois in 1878. He moved to Bend in 1904 to explore business opportunities in Central Oregon. Goodwillie became a partner in the Pilot Butte Development Company, serving as the company's secretary. He was an investor in the town's first bank and its first telephone company. He helped organize Bend' ... [...More Info...] [...Related Items...] OR: [Wikipedia] [Google] [Baidu] |
Bend, Oregon
Bend is a city in and the county seat of Deschutes County, Oregon, United States. It is the principal city of the Bend Metropolitan Statistical Area. Bend is Central Oregon's largest city, with a population of 99,178 at the time of the 2020 U.S. Census, up from 76,693 at the time of the 2010 U.S. Census, and 52,029 at the 2000 United States Census, 2000 census. The Bend, OR MSA, Bend metro population was 198,253 as of the 2020 census. It is the fifth largest metropolitan area in Oregon. Bend is located on the eastern edge of the Cascade Range along the Deschutes River (Oregon), Deschutes River. There the Pinus ponderosa, Ponderosa pine forest transitions into the High Desert (Oregon), high desert, characterized by arid land, junipers, sagebrush, and Purshia, bitterbrush. Originally a crossing point on the river, settlement began in the early 1900s. Bend was incorporated as a city in 1905. Economically, it started as a logging town but is now identified as a gateway for many outd ... [...More Info...] [...Related Items...] OR: [Wikipedia] [Google] [Baidu] |
Dormer
A dormer is a roofed structure, often containing a window, that projects vertically beyond the plane of a pitched roof. A dormer window (also called ''dormer'') is a form of roof window. Dormers are commonly used to increase the usable space in a loft and to create window openings in a roof plane. A dormer is often one of the primary elements of a loft conversion. As a prominent element of many buildings, different types of dormer have evolved to complement different styles of architecture. When the structure appears on the spires of churches and cathedrals, it is usually referred to as a ''lucarne''. History The word ''dormer'' is derived from the Middle French , meaning "sleeping room", as dormer windows often provided light and space to attic-level bedrooms. One of the earliest uses of dormers was in the form of lucarnes, slender dormers which provided ventilation to the spires of English Gothic churches and cathedrals. An early example are the lucarnes of the spire of C ... [...More Info...] [...Related Items...] OR: [Wikipedia] [Google] [Baidu] |
American Craftsman Architecture In Oregon
American(s) may refer to: * American, something of, from, or related to the United States of America, commonly known as the " United States" or "America" ** Americans, citizens and nationals of the United States of America ** American ancestry, people who self-identify their ancestry as "American" ** American English, the set of varieties of the English language native to the United States ** Native Americans in the United States, indigenous peoples of the United States * American, something of, from, or related to the Americas, also known as "America" ** Indigenous peoples of the Americas * American (word), for analysis and history of the meanings in various contexts Organizations * American Airlines, U.S.-based airline headquartered in Fort Worth, Texas * American Athletic Conference, an American college athletic conference * American Recordings (record label), a record label previously known as Def American * American University, in Washington, D.C. Sports teams Soc ... [...More Info...] [...Related Items...] OR: [Wikipedia] [Google] [Baidu] |
Houses On The National Register Of Historic Places In Bend, Oregon
A house is a single-unit residential building. It may range in complexity from a rudimentary hut to a complex structure of wood, masonry, concrete or other material, outfitted with plumbing, electrical, and heating, ventilation, and air conditioning systems.Schoenauer, Norbert (2000). ''6,000 Years of Housing'' (rev. ed.) (New York: W.W. Norton & Company). Houses use a range of different roofing systems to keep precipitation such as rain from getting into the dwelling space. Houses may have doors or locks to secure the dwelling space and protect its inhabitants and contents from burglars or other trespassers. Most conventional modern houses in Western cultures will contain one or more bedrooms and bathrooms, a kitchen or cooking area, and a living room. A house may have a separate dining room, or the eating area may be integrated into another room. Some large houses in North America have a recreation room. In traditional agriculture-oriented societies, domestic anim ... [...More Info...] [...Related Items...] OR: [Wikipedia] [Google] [Baidu] |
Cruciform
Cruciform is a term for physical manifestations resembling a common cross or Christian cross. The label can be extended to architectural shapes, biology, art, and design. Cruciform architectural plan Christian churches are commonly described as having a cruciform architecture. In Early Christian, Byzantine and other Eastern Orthodox forms of church architecture this is likely to mean a tetraconch plan, a Greek cross, with arms of equal length or, later, a cross-in-square plan. In the Western churches, a cruciform architecture usually, though not exclusively, means a church built with the layout developed in Gothic architecture. This layout comprises the following: *An east end, containing an altar and often with an elaborate, decorated window, through which light will shine in the early part of the day. *A west end, which sometimes contains a baptismal font, being a large decorated bowl, in which water can be firstly, blessed (dedicated to the use and purposes of God) and ... [...More Info...] [...Related Items...] OR: [Wikipedia] [Google] [Baidu] |
Tuff
Tuff is a type of rock made of volcanic ash ejected from a vent during a volcanic eruption. Following ejection and deposition, the ash is lithified into a solid rock. Rock that contains greater than 75% ash is considered tuff, while rock containing 25% to 75% ash is described as tuffaceous (for example, ''tuffaceous sandstone''). Tuff composed of sandy volcanic material can be referred to as volcanic sandstone. Tuff is a relatively soft rock, so it has been used for construction since ancient times. Because it is common in Italy, the Romans used it often for construction. The Rapa Nui people used it to make most of the ''moai'' statues on Easter Island. Tuff can be classified as either igneous or sedimentary rock. It is usually studied in the context of igneous petrology, although it is sometimes described using sedimentological terms. Tuff is often erroneously called tufa in guidebooks and in television programmes. Volcanic ash The material that is expelled in a volcanic ... [...More Info...] [...Related Items...] OR: [Wikipedia] [Google] [Baidu] |
Hearth
A hearth () is the place in a home where a fire is or was traditionally kept for home heating and for cooking, usually constituted by at least a horizontal hearthstone and often enclosed to varying degrees by any combination of reredos (a low, partial wall behind a hearth), fireplace, oven, smoke hood, or chimney. Hearths are usually composed of masonry such as brick or stone. For centuries, the hearth was such an integral part of a home, usually its central and most important feature, that the concept has been generalized to refer to a homeplace or household, as in the terms "hearth and home" and "keep the home fires burning". In the modern era, since the advent of central heating, hearths are usually less central to most people's daily life because the heating of the home is instead done by a furnace or a heating stove, and cooking is instead done with a kitchen stove/range (combination cooktop and oven) alongside other home appliances; thus many homes built in the 20t ... [...More Info...] [...Related Items...] OR: [Wikipedia] [Google] [Baidu] |
Fireplace Mantel
The fireplace mantel or mantelpiece, also known as a chimneypiece, originated in medieval times as a hood that projected over a fire grate to catch the smoke. The term has evolved to include the decorative framework around the fireplace, and can include elaborate designs extending to the ceiling. ''Mantelpiece'' is now the general term for the jambs, mantel shelf, and external accessories of a fireplace. For many centuries, the ''chimneypiece'' was the most ornamental and most artistic feature of a room, but as fireplaces have become smaller, and modern methods of heating have been introduced, its artistic as well as its practical significance has lessened. Where the fireplace continues up the wall with an elaborate construction, as in historic grand buildings, this is known as an overmantel.''OED'' first citation, 1882. Mirrors and paintings designed to be hung above a mantel shelf may be called "mantel mirror", "mantel painting" and so on. History Up to the twelfth century ... [...More Info...] [...Related Items...] OR: [Wikipedia] [Google] [Baidu] |
Pergola
A pergola is most commonly an outdoor garden feature forming a shaded walkway, passageway, or sitting area of vertical posts or pillars that usually support cross-beams and a sturdy open lattice, often upon which woody vines are trained. The origin of the word is the Late Latin ''pergula'', referring to a projecting eave. As a type of gazebo, it also may be an extension of a building or serve as protection for an open terrace or a link between pavilions. They are different from green tunnels, with a green tunnel being a type of road under a canopy of trees. Pergolas are sometimes confused with "arbors," as the terms are used interchangeably. Generally, an "arbor" is regarded as wooden bench seats with a roof, usually enclosed by lattice panels forming a framework for climbing plants; in evangelical Christianity, brush arbor revivals occur under such structures. A pergola, on the other hand, is a much larger and more open structure. Normally, a pergola does not include integ ... [...More Info...] [...Related Items...] OR: [Wikipedia] [Google] [Baidu] |
Latticework
__NOTOC__ Latticework is an openwork framework consisting of a criss-crossed pattern of strips of building material, typically wood or metal. The design is created by crossing the strips to form a grid or weave. Latticework may be functional – for example, to allow airflow to or through an area; structural, as a truss in a lattice girder; used to add privacy, as through a lattice screen; purely decorative; or some combination of these. Latticework in stone or wood from the classical period is also called Roman lattice or ''transenna'' (plural ''transenne''). In India, the house of a rich or noble person may be built with a ''baramdah'' or verandah surrounding every level leading to the living area. The upper floors often have balconies overlooking the street that are shielded by latticed screens carved in stone called jalis which keep the area cool and give privacy. Examples File:Amber Fort Screen (6652771501).jpg, Lattice screen at Amber Fort File:Masuleh Window.jpg, La ... [...More Info...] [...Related Items...] OR: [Wikipedia] [Google] [Baidu] |
Lead Glass
Lead glass, commonly called crystal, is a variety of glass in which lead replaces the calcium content of a typical potash glass. Lead glass contains typically 18–40% (by weight) lead(II) oxide (PbO), while modern lead crystal, historically also known as flint glass due to the original silica source, contains a minimum of 24% PbO. Lead glass is often desirable for a variety of uses due to its clarity. The term ''lead crystal'' is, technically, not an accurate term to describe lead glass, because glass lacks a crystalline structure and is instead an amorphous solid. The use of the term ''lead crystal'' or just "crystal" remains popular for historical and commercial reasons, and because "lead" sounds toxic to consumers. It is retained from the Venetian word ''cristallo'' to describe the rock crystal imitated by Murano glassmakers. This naming convention has been maintained to the present day to describe decorative hollow-ware. Lead crystal glassware was formerly used to store a ... [...More Info...] [...Related Items...] OR: [Wikipedia] [Google] [Baidu] |






