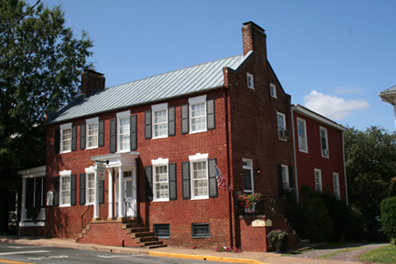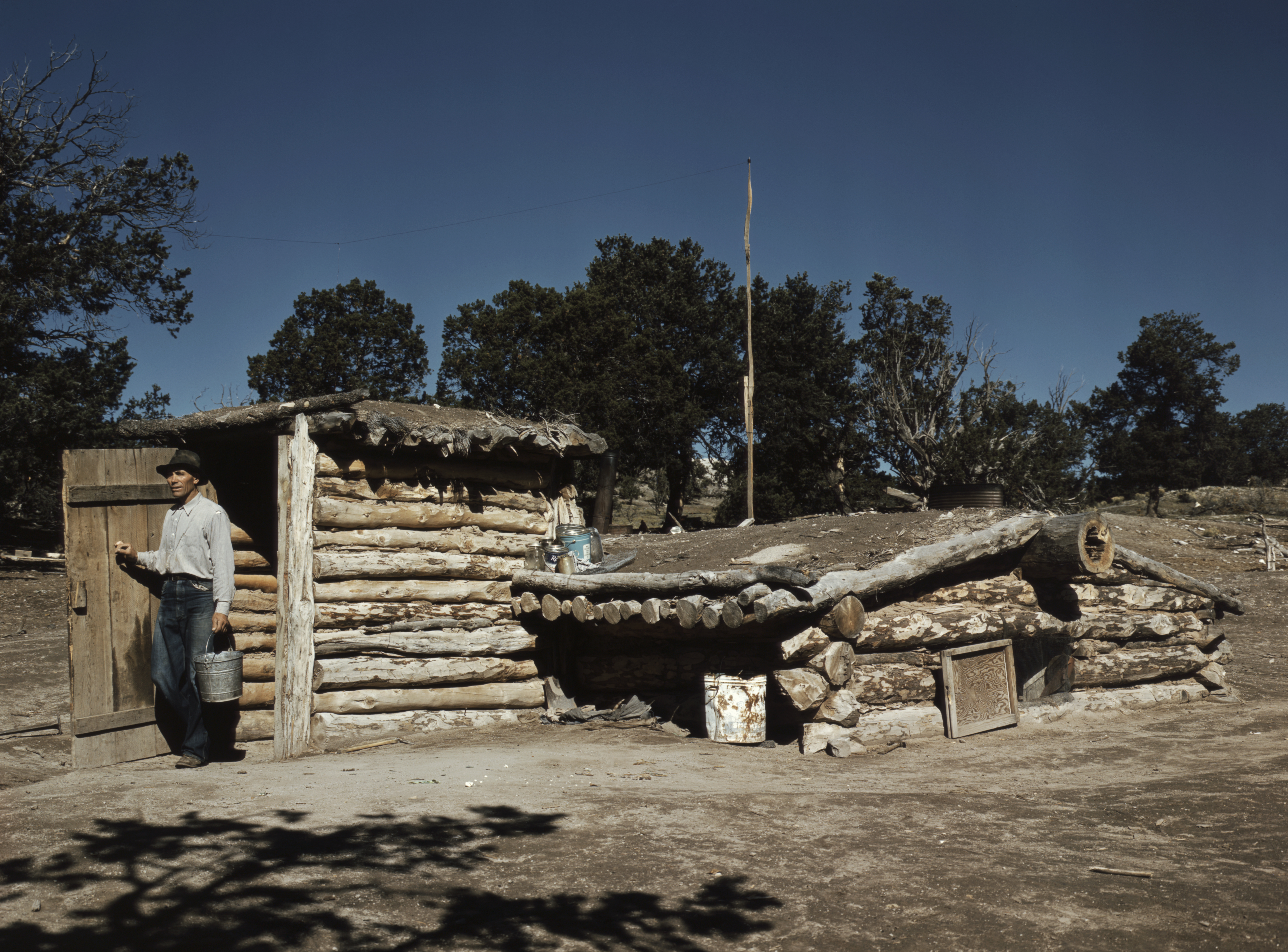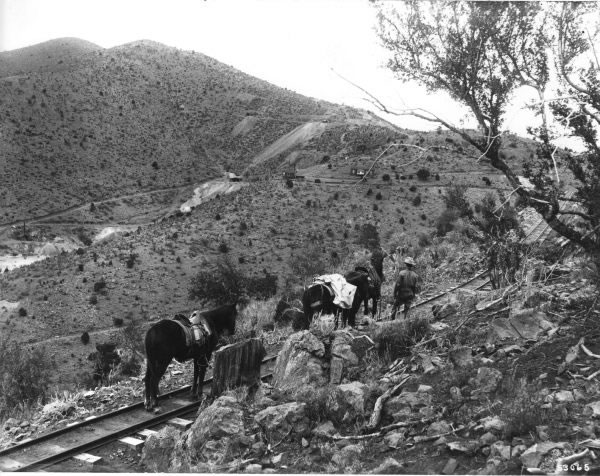|
George O. Perrault House
The George O. Perrault House, near Sherman, New Mexico, was built in the 1870s and 1880s. It was listed on the National Register of Historic Places in 1988. It is located east of New Mexico State Road 61 about north of Mimbres Hot Springs Canyon Rd. The property includes a building with one-story unstuccoed adobe section and two-story stuccoed adobe section, plus a barn (c.1940) and adobe walls which form an approximately courtyard. The two-story portion appears to be based on Anglo I-house design, while the rest is Spanish-Mexican in style. It was deemed significant in 1988 as "one of the earliest remaining buildings from the settlement of the Mimbres valley and as a good reminder of the importance of agriculture in the valley's economy; it s alsoan outstanding example of the introduction of Anglo-American design elements into the Hispanic building tradition of the region." An original dugout survives under the wood floor of a large room, the galera, at the northeast cor ... [...More Info...] [...Related Items...] OR: [Wikipedia] [Google] [Baidu] |
Sherman, New Mexico
Sherman is an unincorporated community in Grant County, New Mexico, United States. Sherman is located on New Mexico State Road 61, east of Silver City. The George O. Perrault House and the San Juan Teacherage, which are listed on the National Register of Historic Places The National Register of Historic Places (NRHP) is the United States federal government's official list of districts, sites, buildings, structures and objects deemed worthy of preservation for their historical significance or "great artistic v ..., are located in Sherman. Notes Unincorporated communities in Grant County, New Mexico Unincorporated communities in New Mexico {{NewMexico-geo-stub ... [...More Info...] [...Related Items...] OR: [Wikipedia] [Google] [Baidu] |
National Register Of Historic Places
The National Register of Historic Places (NRHP) is the United States federal government's official list of districts, sites, buildings, structures and objects deemed worthy of preservation for their historical significance or "great artistic value". A property listed in the National Register, or located within a National Register Historic District, may qualify for tax incentives derived from the total value of expenses incurred in preserving the property. The passage of the National Historic Preservation Act (NHPA) in 1966 established the National Register and the process for adding properties to it. Of the more than one and a half million properties on the National Register, 95,000 are listed individually. The remainder are contributing resources within historic districts. For most of its history, the National Register has been administered by the National Park Service (NPS), an agency within the U.S. Department of the Interior. Its goals are to help property owners and inte ... [...More Info...] [...Related Items...] OR: [Wikipedia] [Google] [Baidu] |
New Mexico State Road 61
State Road 61 (NM 61) is a state highway in the US state of New Mexico. Its total length is approximately . NM 61's southern terminus is at U.S. Route 180 (US 180), and the northern terminus is at New Mexico State Road 152, NM 152. Major intersections See also * * References {{reflist State highways in New Mexico, 061 Transportation in Grant County, New Mexico Transportation in Luna County, New Mexico ... [...More Info...] [...Related Items...] OR: [Wikipedia] [Google] [Baidu] |
Adobe
Adobe ( ; ) is a building material made from earth and organic materials. is Spanish for ''mudbrick''. In some English-speaking regions of Spanish heritage, such as the Southwestern United States, the term is used to refer to any kind of earthen construction, or various architectural styles like Pueblo Revival or Territorial Revival. Most adobe buildings are similar in appearance to cob and rammed earth buildings. Adobe is among the earliest building materials, and is used throughout the world. Adobe architecture has been dated to before 5,100 B.C. Description Adobe bricks are rectangular prisms small enough that they can quickly air dry individually without cracking. They can be subsequently assembled, with the application of adobe mud to bond the individual bricks into a structure. There is no standard size, with substantial variations over the years and in different regions. In some areas a popular size measured weighing about ; in other contexts the size is weighi ... [...More Info...] [...Related Items...] OR: [Wikipedia] [Google] [Baidu] |
Stuccoed
Stucco or render is a construction material made of aggregates, a binder, and water. Stucco is applied wet and hardens to a very dense solid. It is used as a decorative coating for walls and ceilings, exterior walls, and as a sculptural and artistic material in architecture. Stucco can be applied on construction materials such as metal, expanded metal lath, concrete, cinder block, or clay brick and adobe for decorative and structural purposes. In English, "stucco" sometimes refers to a coating for the outside of a building and "plaster" to a coating for interiors; as described below, however, the materials themselves often have little to no differences. Other European languages, notably Italian, do not have the same distinction; ''stucco'' means ''plaster'' in Italian and serves for both. Composition The basic composition of stucco is cement, water, and sand. The difference in nomenclature between stucco, plaster, and mortar is based more on use than composition. Until t ... [...More Info...] [...Related Items...] OR: [Wikipedia] [Google] [Baidu] |
I-house Architecture
The I-house is a vernacular house type, popular in the United States from the colonial period onward. The I-house was so named in the 1930s by Fred Kniffen, a cultural geographer at Louisiana State University who was a specialist in folk architecture. He identified and analyzed the type in his 1936 study of Louisiana house types. He chose the name "I-house" because of the style was commonly built in the rural farm areas of Indiana, Illinois and Iowa, all states beginning with the letter "I".; the link is broken but for examples in Indiana see: https://www.in.gov/core/results.html?profile=_default&query=i-house&collection=global-collection But he was not implying that this house type originated in, or was restricted to, those three states. It is also referred to as Plantation Plain style. History and defining characteristics The I-house developed from traditional 17th-century British folk house types, such as the hall and parlor house and central-passage house. It became a ... [...More Info...] [...Related Items...] OR: [Wikipedia] [Google] [Baidu] |
Mimbres Valley
The Mimbres Valley AVA is an American Viticultural Area located in southwestern New Mexico near the towns of Deming and Silver City. The AVA includes the Mimbres Watershed of the Mimbres River, and most vineyards are planted at elevations between and above sea level. The area is a desert, but irrigation and the deep, rich soils of the once-larger Mimbres River have made viticulture possible since the late 19th century. See also *New Mexico wine New Mexico has a long history of wine production, within American wine, especially along the Rio Grande, from its capital Santa Fe, the city of Albuquerque with its surrounding metropolitan area, and in valleys like the Mesilla and the Mimbres ... References New Mexico wine American Viticultural Areas Geography of Grant County, New Mexico Geography of Luna County, New Mexico 1985 establishments in New Mexico {{wine-region-stub ... [...More Info...] [...Related Items...] OR: [Wikipedia] [Google] [Baidu] |
Dugout (shelter)
A dugout or dug-out, also known as a pit-house or earth lodge, is a shelter for humans or domesticated animals and livestock based on a hole or depression dug into the ground. Dugouts can be fully recessed into the earth, with a flat roof covered by ground, or dug into a hillside. They can also be semi-recessed, with a constructed wood or sod roof standing out. These structures are one of the most ancient types of human housing known to archaeologists, and the same methods have evolved into modern " earth shelter" technology. Dugouts may also be temporary shelters constructed as an aid to specific activities, e.g., concealment and protection during warfare or shelter while hunting. Africa Tunisia First driven underground by enemies who invaded their country, the Berbers of Matmata found underground homes the best defense against summer heat. Asia and the Pacific Australia Burra in South Australia's Mid-North region was the site of the famous 'Monster Mine' (copper) and ... [...More Info...] [...Related Items...] OR: [Wikipedia] [Google] [Baidu] |
San Lorenzo, Grant County, New Mexico
San Lorenzo is a census-designated place in Grant County, New Mexico, United States. San Lorenzo is east-northeast of Bayard Bayard may refer to: People * Bayard (given name) *Bayard (surname) *Pierre Terrail, seigneur de Bayard (1473–1524) French knight Places * Bayard, Delaware, an unincorporated community *Bayard (Jacksonville), Florida, a neighborhood *Bayard, .... Its population was 97 as of the 2010 census. A post office operated from 1886 to 1963. References Census-designated places in Grant County, New Mexico Census-designated places in New Mexico {{NewMexico-geo-stub ... [...More Info...] [...Related Items...] OR: [Wikipedia] [Google] [Baidu] |
National Park Service
The National Park Service (NPS) is an agency of the United States federal government within the U.S. Department of the Interior that manages all national parks, most national monuments, and other natural, historical, and recreational properties with various title designations. The U.S. Congress created the agency on August 25, 1916, through the National Park Service Organic Act. It is headquartered in Washington, D.C., within the main headquarters of the Department of the Interior. The NPS employs approximately 20,000 people in 423 individual units covering over 85 million acres in all 50 states, the District of Columbia, and US territories. As of 2019, they had more than 279,000 volunteers. The agency is charged with a dual role of preserving the ecological and historical integrity of the places entrusted to its management while also making them available and accessible for public use and enjoyment. History Yellowstone National Park was created as the first national par ... [...More Info...] [...Related Items...] OR: [Wikipedia] [Google] [Baidu] |
Grant County, New Mexico
Grant County is a county located in the U.S. state of New Mexico. At the 2020 census, the population was 28,185. Its county seat is Silver City. The county was founded in 1868 and named for Ulysses S. Grant, the 18th President of the United States. Grant County comprises the Silver City, NM, Micropolitan Statistical Area. It is part of the Southwest New Mexico Council of Governments. Geography According to the U.S. Census Bureau, the county has a total area of , of which is land and (0.1%) is water. Adjacent counties * Catron County - north * Sierra County - east * Luna County - southeast * Hidalgo County - south * Greenlee County, Arizona - west National protected area * Gila National Forest (part) Demographics 2000 census At the 2000 census, there were 31,002 people, 12,146 households and 8,514 families living in the county. The population density was . There were 14,066 housing units at an average density of . The racial make-up was 75.67% White, 0.52% Black or ... [...More Info...] [...Related Items...] OR: [Wikipedia] [Google] [Baidu] |
I-houses In New Mexico
The I-house is a vernacular house type, popular in the United States from the colonial period onward. The I-house was so named in the 1930s by Fred Kniffen, a cultural geographer at Louisiana State University who was a specialist in folk architecture. He identified and analyzed the type in his 1936 study of Louisiana house types. He chose the name "I-house" because of the style was commonly built in the rural farm areas of Indiana, Illinois and Iowa, all states beginning with the letter "I".; the link is broken but for examples in Indiana see: https://www.in.gov/core/results.html?profile=_default&query=i-house&collection=global-collection But he was not implying that this house type originated in, or was restricted to, those three states. It is also referred to as Plantation Plain style. History and defining characteristics The I-house developed from traditional 17th-century British folk house types, such as the hall and parlor house and central-passage house. It became a ... [...More Info...] [...Related Items...] OR: [Wikipedia] [Google] [Baidu] |

_1.jpg)





