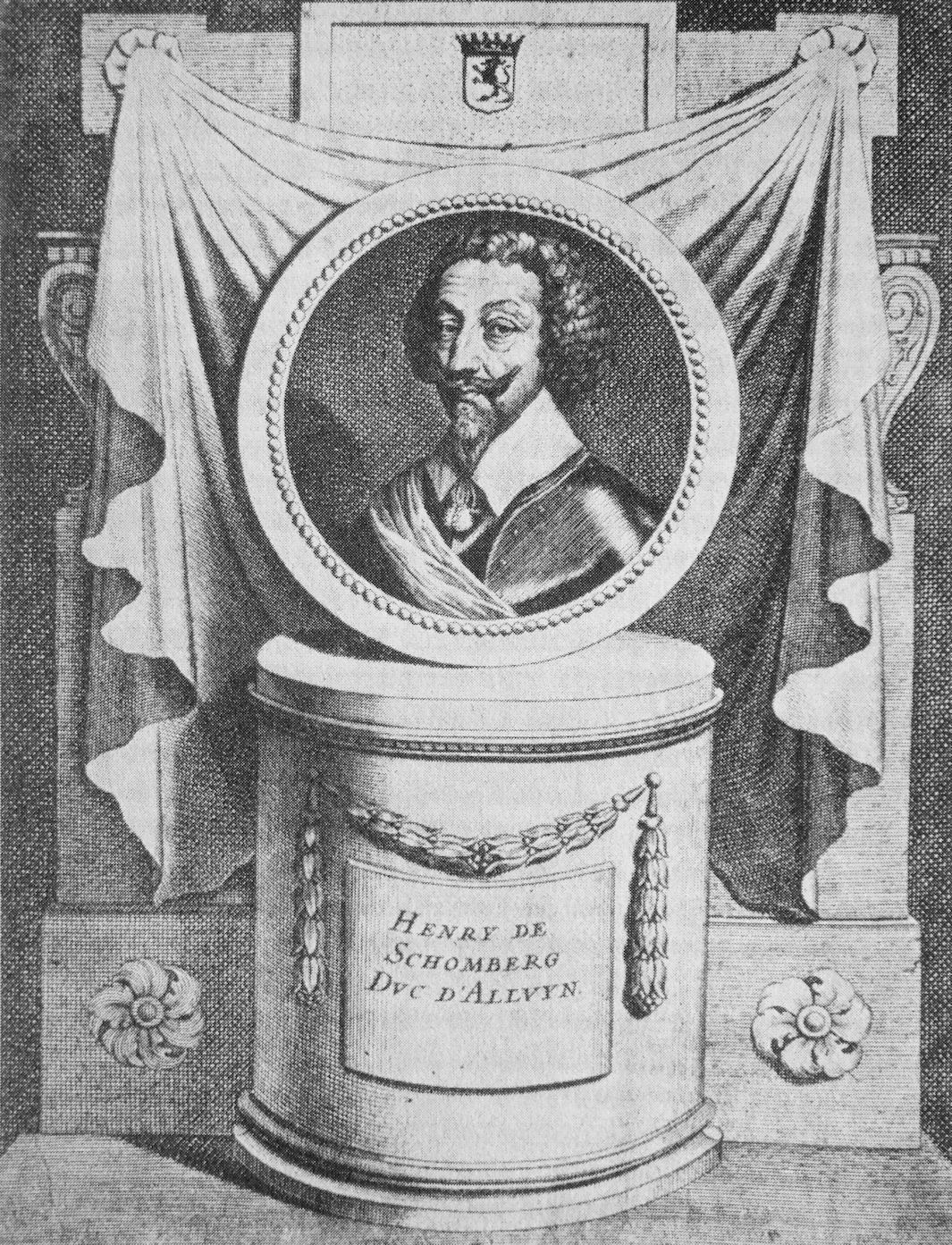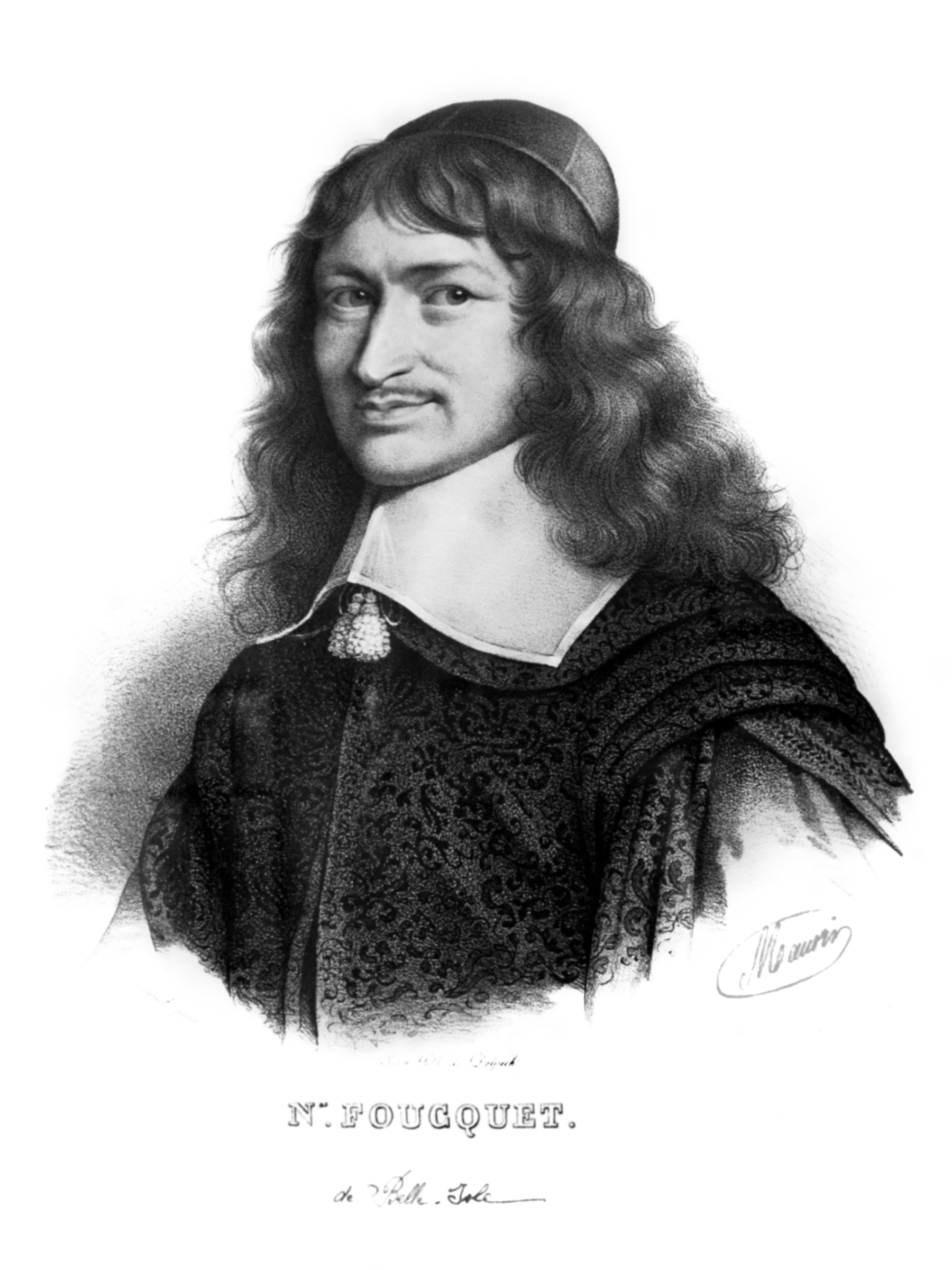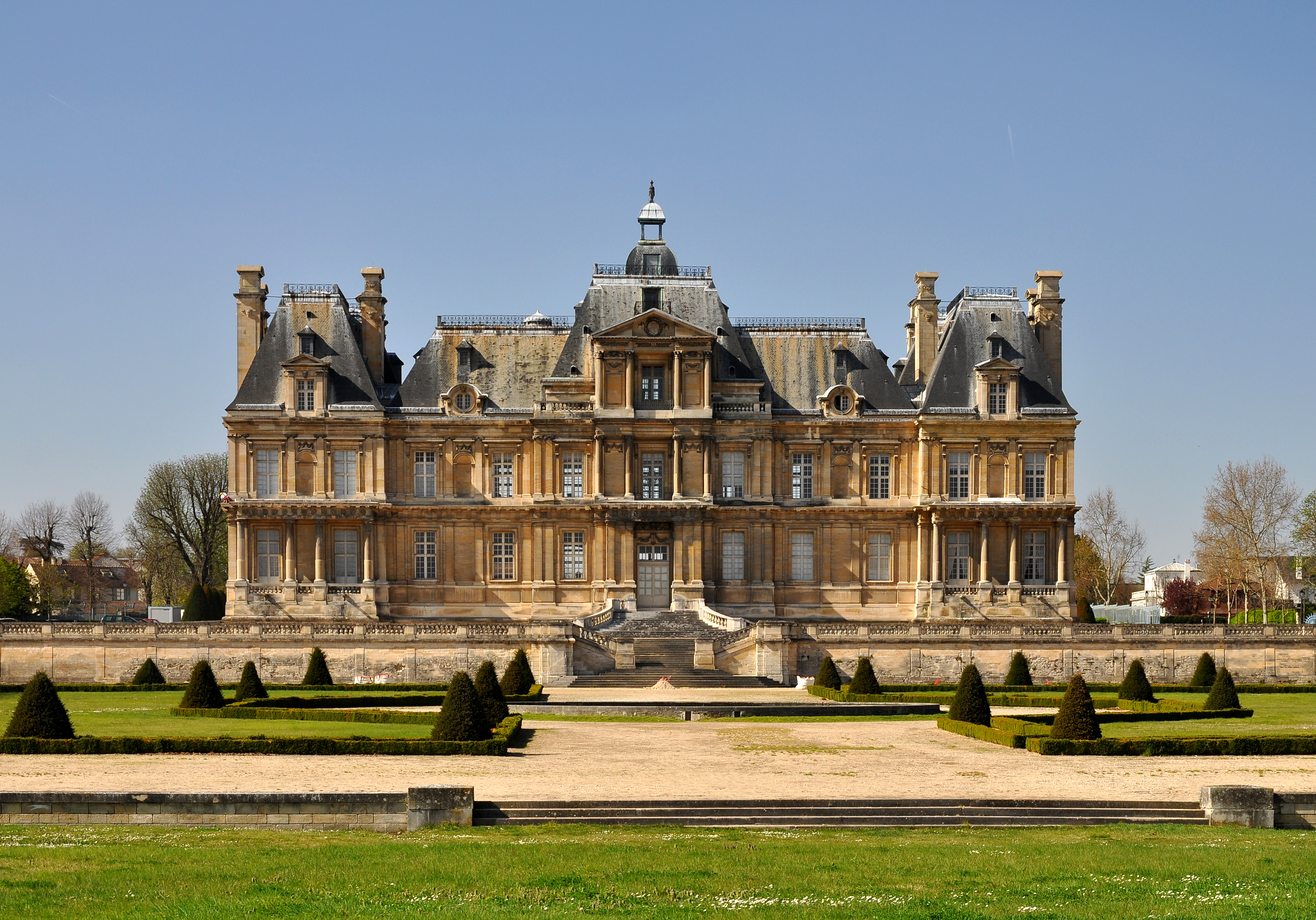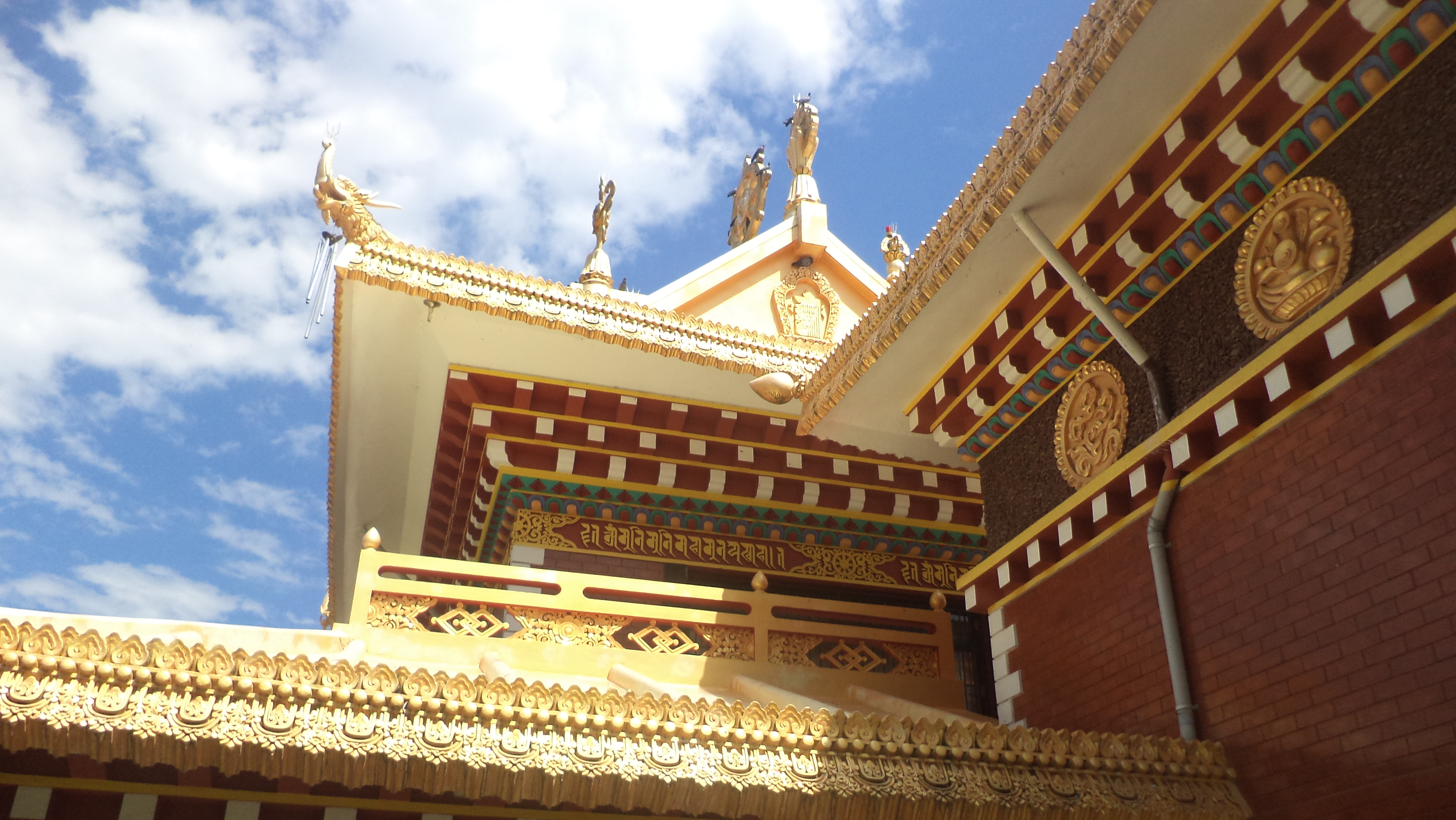|
French Baroque Architecture
French Baroque architecture, sometimes called French classicism, was a style of architecture during the reigns of Louis XIII (1610–43), Louis XIV (1643–1715) and Louis XV (1715–74). It was preceded by French Renaissance architecture and Mannerism and was followed in the second half of the 18th century by French Neoclassical architecture. The style was originally inspired by the Italian Baroque architecture style, but, particularly under Louis XIV, it gave greater emphasis to regularity, the colossal order of facades, and the use of colonnades and cupolas, to symbolize the power and grandeur of the King. Notable examples of the style include the Grand Trianon of the Palace of Versailles, and the dome of Les Invalides in Paris. In the final years of Louis XIV and the reign of Louis XV, the colossal orders gradually disappeared, the style became lighter and saw the introduction of wrought iron decoration in rocaille designs. The period also saw the introduction of monumental u ... [...More Info...] [...Related Items...] OR: [Wikipedia] [Google] [Baidu] |
Versailles Chateau
The Palace of Versailles ( ; french: Château de Versailles ) is a former royal residence built by King Louis XIV located in Versailles, Yvelines, Versailles, about west of Paris, France. The palace is owned by the French Republic and since 1995 has been managed, under the direction of the Ministry of Culture (France), French Ministry of Culture, by the Public Establishment of the Palace, Museum and National Estate of Versailles. Some 15,000,000 people visit the palace, park, or gardens of Versailles every year, making it one of the most popular tourist attractions in the world. Louis XIII built a simple hunting lodge on the site of the Palace of Versailles in 1623 and replaced it with a small château in 1631–34. Louis XIV expanded the château into a palace in several phases from 1661 to 1715. It was a favorite residence for both kings, and in 1682, Louis XIV moved the seat of his court and government to Versailles, making the palace the ''de facto'' capital of France. This ... [...More Info...] [...Related Items...] OR: [Wikipedia] [Google] [Baidu] |
Salomon De Brosse
Salomon de Brosse (c. 1571 – 8 December 1626) was an early 17th-century French architect who moved away from late Mannerism to reassert the French classical style and was a major influence on François Mansart. Life Salomon was born in Verneuil-en-Halatte, Oise, into a prominent Huguenot family, the grandson through his mother of the designer Jacques I Androuet du Cerceau and the son of the architect Jean de Brosse. He was established in practice in Paris in 1598 and was promoted to court architect in 1608. De Brosse died, aged 55, in Paris. Luxembourg Palace De Brosse greatly influenced the sober and classicizing direction that French Baroque architecture was to take, especially in designing his most prominent commission, the Luxembourg Palace, Paris (1615-1624), for Marie de' Medici, whose patronage had been extended to his uncle. Salomon de Brosse simplified the crowded compositions of his Androuet du Cerceau heritage and contemporary practice, ranging the U-shaped b ... [...More Info...] [...Related Items...] OR: [Wikipedia] [Google] [Baidu] |
Superintendent Of Finances
The Superintendent of Finances (french: Surintendant des finances) was the name of the minister in charge of finances in France from 1561 to 1661. The position was abolished in 1661 with the downfall of Nicolas Fouquet, and a new position was created, the Controller-General of Finances. History Before 1561 Prior to the creation of the position "Surintendant des finances", France's royal financial administration had been run—from the time of Charles VII—by two financial boards which worked in a collegial manner: the four ''Généraux des finances'' oversaw the collection of taxes (taille, etc.) and the four ''Trésoriers de France'' (Treasurers) oversaw revenues from royal lands (the "domaine"). Together they were often referred to as "Messieurs des finances". The four members of each board were divided by geographical circumscriptions ("recettes générales" or "généralités"; the areas were named Languedoïl, Languedoc, Normandy, and Outre-Seine and Yonne), with the dire ... [...More Info...] [...Related Items...] OR: [Wikipedia] [Google] [Baidu] |
Nicolas Fouquet
Nicolas Fouquet, marquis de Belle-Île, vicomte de Melun et Vaux (27 January 1615 – 23 March 1680) was the Superintendent of Finances in France from 1653 until 1661 under King Louis XIV. He had a glittering career, and acquired enormous wealth. He fell out of favor, accused of peculation (maladministration of the state's funds) and ''lèse-majesté'' (actions harmful to the well-being of the monarch). The king had him imprisoned from 1661 until his death in 1680. Early life Nicolas Fouquet was born in Paris to an influential family of the ''noblesse de robe'' (members of the nobility under the Ancien Régime who had high positions in government, especially in law and finance). He was the second child of François IV Fouquet (who held numerous high positions in government) and of Marie de Maupeou (who came from a family of the ''noblesse de robe'' and who was famous for her piety and charitable works).:18–23, Contrary to the pretensions of the family, the Fouquets did not com ... [...More Info...] [...Related Items...] OR: [Wikipedia] [Google] [Baidu] |
Vaux-le-Vicomte
The Château de Vaux-le-Vicomte (English: Palace of Vaux-le-Vicomte) is a Baroque French château located in Maincy, near Melun, southeast of Paris in the Seine-et-Marne department of Île-de-France. Built between 1658 and 1661 for Nicolas Fouquet, Marquis de Belle Île, Viscount of Melun and Vaux, the superintendent of finances of Louis XIV, the château was an influential work of architecture in mid-17th-century Europe. At Vaux-le-Vicomte, the architect Louis Le Vau, the landscape architect André Le Nôtre and the painter-decorator Charles Le Brun worked together on a large-scale project for the first time. Their collaboration marked the beginning of the Louis XIV style combining architecture, interior design and landscape design. The garden's pronounced visual axis is an example of this style. History Once a small château between the royal residences of Vincennes and Fontainebleau, the estate of Vaux-le-Vicomte was purchased in 1641 by Nicolas Fouquet, an ambitious 26-y ... [...More Info...] [...Related Items...] OR: [Wikipedia] [Google] [Baidu] |
Louis Le Vau
Louis Le Vau (1612 – 11 October 1670) was a French Baroque architect, who worked for Louis XIV of France. He was an architect that helped develop the French Classical style in the 17th Century.''Encyclopedia of World Biography''"Louis Le Vau", vol. 9, pp. 360-361 Early life and career Born Louis Le Veau, he was the son of Louis Le Veau (died February 1661), a stone mason, who was active in Paris.Feldmann 1996, p. 262. His younger brother François Le Vau (born in 1624) also became an architect. The father and his two sons worked together in the 1630s and 1640s. The two brothers later changed the spelling of their surname from "Le Veau" to "Le Vau" to avoid its association with the French word ''veau'' (calf). Le Vau started his career by designing the Hotel de Bautru in 1634. By 1639, he was developing town houses ('' hôtels particuliers'') for rich citizens such as Sainctot, Hesselin, Gillier, Gruyn des Bordes, and Jean Baptiste Lambert in the île Saint-Louis, which was bei ... [...More Info...] [...Related Items...] OR: [Wikipedia] [Google] [Baidu] |
Pilaster
In classical architecture Classical architecture usually denotes architecture which is more or less consciously derived from the principles of Greek and Roman architecture of classical antiquity, or sometimes even more specifically, from the works of the Roman architect V ..., a pilaster is an :Architectural elements, architectural element used to give the appearance of a supporting column and to articulate an extent of wall, with only an ornamental function. It consists of a flat surface raised from the main wall surface, usually treated as though it were a column, with a Capital (architecture), capital at the top, plinth (base) at the bottom, and the various other column elements. In contrast to a pilaster, an engaged column or buttress can support the structure of a wall and roof above. In human anatomy, a pilaster is a ridge that extends vertically across the femur, which is unique to modern humans. Its structural function is unclear. Definition In discussing Leon Battis ... [...More Info...] [...Related Items...] OR: [Wikipedia] [Google] [Baidu] |
Maisons-Laffitte
Maisons-Laffitte () is a Communes of France, commune in the Yvelines Departments of France, department in the northern Île-de-France Regions of France, region of France. It is a part of the affluent outer suburbs of northwestern Paris, from its Kilometre zero, centre. In 2018, it had a population of 23,611. Maisons-Laffitte is famous for the Château de Maisons, Château de Maisons-Laffitte, built by architect François Mansart in the 17th century. Maisons-Laffitte is also known for its horse racing track, the Maisons-Laffitte Racecourse, which is why the town is known as the "cité du cheval" and compared with Newmarket, Suffolk, Newmarket in the United Kingdom. History Originally called Maisons-sur-Seine (meaning "Houses upon Seine"), the commune was officially renamed Maisons-Laffitte in 1882 in honour of banker Jacques Laffitte who financed the housing developments on the estate of the Château de Maisons-Laffitte. The Château de Maisons-Laffitte has a secret passage to wh ... [...More Info...] [...Related Items...] OR: [Wikipedia] [Google] [Baidu] |
Château De Maisons
The Château de Maisons (now Château de Maisons-Laffitte), designed by François Mansart from 1630 to 1651, is a prime example of French baroque architecture and a reference point in the history of French architecture. The château is located in Maisons-Laffitte, a northwestern suburb of Paris, in the department of Yvelines, Île-de-France. History The Longueil family, long associated with the ''Parlement de Paris'', had been in possession of part of the seigneurie of Maisons since 1460, and a full share since 1602. Beginning in 1630, and for the next decades, René de Longueil, first president of the ''Cour des aides'' and then ''président à mortier'' to the ''Parlement de Paris'', devoted the fortune inherited by his wife, Madeleine Boulenc de Crévecœur (who died in 1636), to the construction of a magnificent château. By 1649, he was able to spend the summer months in his new house, but works on the outbuildings continued after that date. Louis XIV visited Maisons in Apr ... [...More Info...] [...Related Items...] OR: [Wikipedia] [Google] [Baidu] |
François Mansart
François Mansart (; 23 January 1598 – 23 September 1666) was a French architect credited with introducing classicism into Baroque architecture of France. The ''Encyclopædia Britannica'' cites him as the most accomplished of 17th-century French architects whose works "are renowned for their high degree of refinement, subtlety, and elegance". Mansart, as he is generally known, popularized the mansard roof, a four-sided, double slope gambrel roof punctuated with windows on the steeper lower slope which created additional habitable space in the garrets. Career François Mansart was born to a master carpenter in Paris. He was not trained as an architect; his relatives helped train him in as a stonemason and a sculptor. He is thought to have learned the skills of architect in the studio of Salomon de Brosse, the most popular architect of Henry IV's reign. Mansart was highly recognized from the 1620s onward for his style and skill as an architect, but he was viewed as a stub ... [...More Info...] [...Related Items...] OR: [Wikipedia] [Google] [Baidu] |
Roofline
Roofline is used to describe the fascia, soffits, bargeboards, antefixes and cladding that forms the frontage immediately below the roof and the eaves of many homes and buildings. These are traditionally made from wood, but can be made of a variety of different materials, including plastic, such as polyvinyl chloride. Fascia Fascia is a term used in architecture to refer to a frieze or band running horizontally and situated vertically under the roof edge or which forms the outer surface of a cornice and is visible to an outside observer. This is to say that the long dimension of the surface is horizontal and the short dimension is vertical. As the literal meaning is "band" it is also used, although less commonly, for other such band-like surfaces like a wide, flat strip around a doorway, different and separate from the wall surface. The word fascia derives from Latin "fascia" meaning "band, bandage, ribbon, swathe". The word is pronounced with the "long-a" sound, /ˈfeɪ ... [...More Info...] [...Related Items...] OR: [Wikipedia] [Google] [Baidu] |
Mansard Roof
A mansard or mansard roof (also called a French roof or curb roof) is a four-sided gambrel-style hip roof characterised by two slopes on each of its sides, with the lower slope, punctured by dormer windows, at a steeper angle than the upper. The steep roof with windows creates an additional floor of habitable space (a garret), and reduces the overall height of the roof for a given number of habitable storeys. The upper slope of the roof may not be visible from street level when viewed from close proximity to the building. The earliest known example of a mansard roof is credited to Pierre Lescot on part of the Louvre built around 1550. This roof design was popularised in the early 17th century by François Mansart (1598–1666), an accomplished architect of the French Baroque period. It became especially fashionable during the Second French Empire (1852–1870) of Napoléon III. ''Mansard'' in Europe (France, Germany and elsewhere) also means the attic or garret space itself, not ... [...More Info...] [...Related Items...] OR: [Wikipedia] [Google] [Baidu] |






