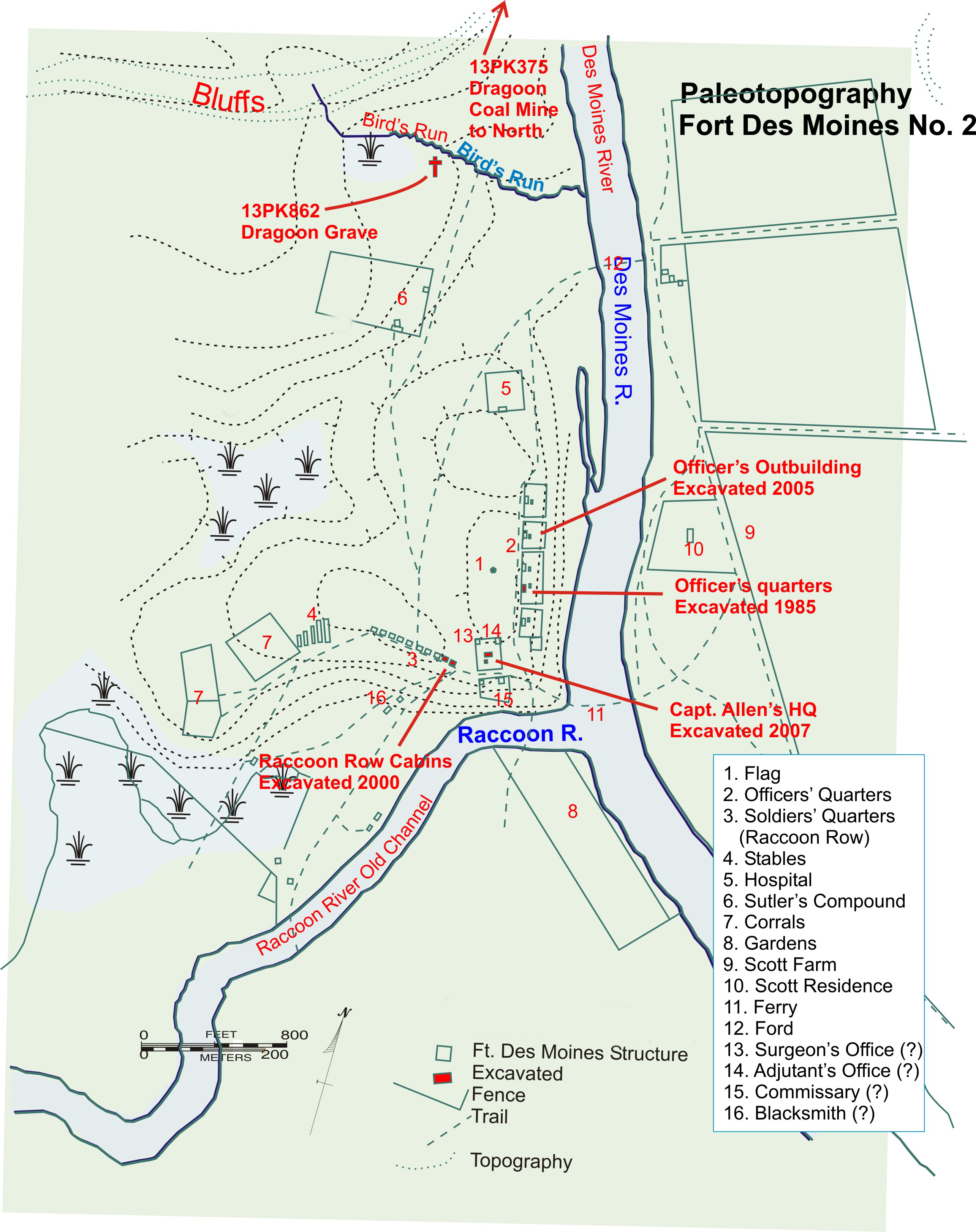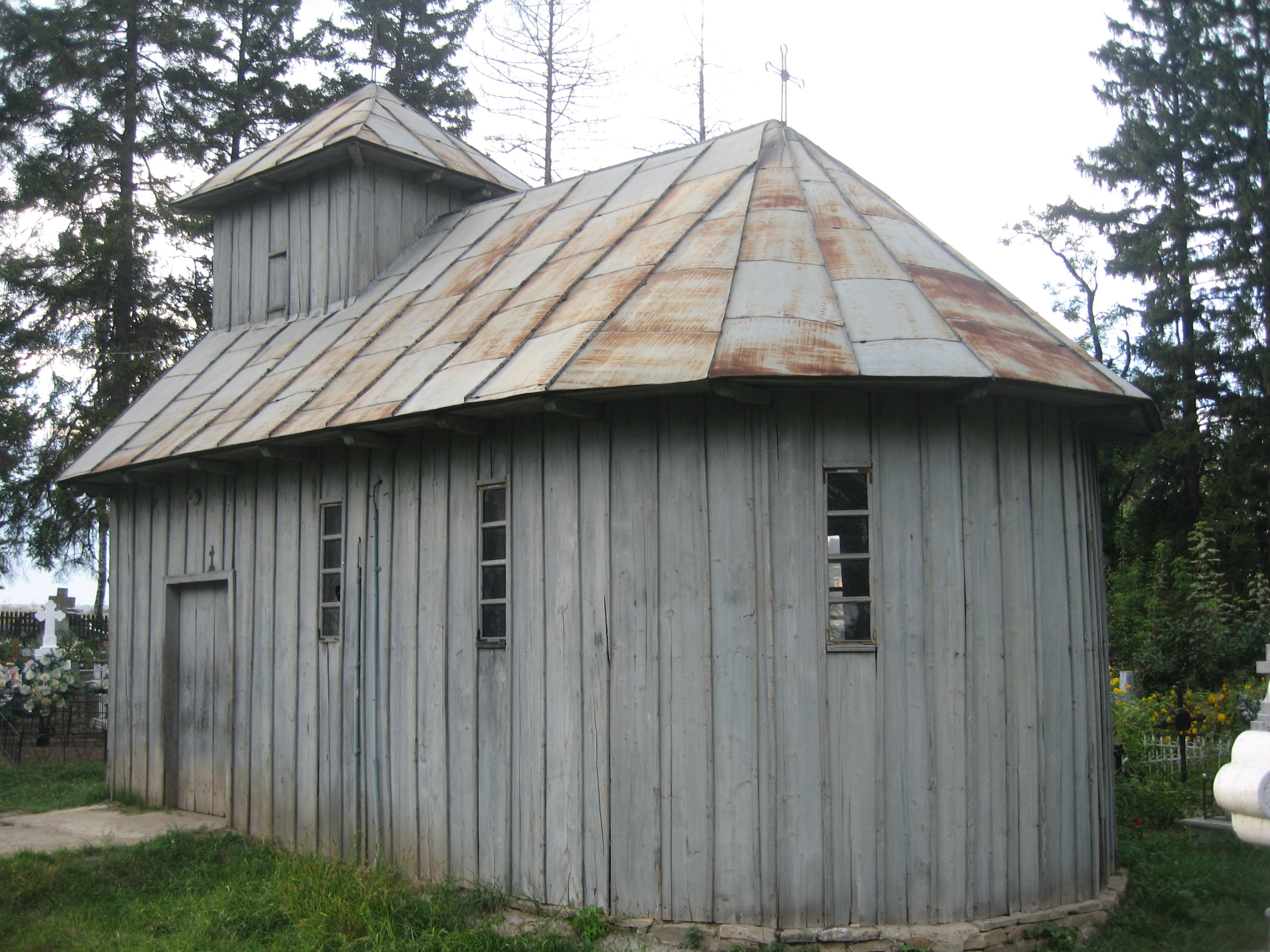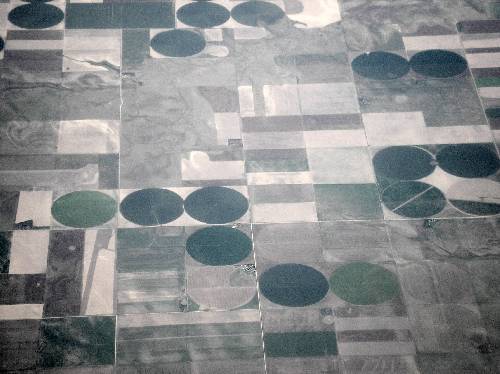|
Flynn Farm, Mansion, And Barn
The Flynn Farm, Mansion, and Barn, also known as the Flynn Farm, Walnut Hill Farm, Clive Honor Farm, comprise a historic district located near Des Moines, Iowa, United States. It was listed on the National Register of Historic Places in 1973. Farm The farm was originally and grew to be . with The portion of the farm in this historic district has been reduced to . It includes the original brick farmhouse and barn. Martin Flynn bought the land in 1867. Flynn was a livestock judge, cattle breeder, businessman, and railroad contractor. He was prominent from 1870 to 1906. From 1914 to 1967 the farm was owned by the state of Iowa and was part of the Clive Honor Prison Farm. After that, it became part of an agricultural museum, Living History Farms. Flynn Mansion The house was built from 1867 to 1871 in the Italianate style for Martin and Ellen Flynn. They named their home Walnut Hill. The two-story brick house was built for $20,000. It has a hipped roof, cupola, wide bracket ... [...More Info...] [...Related Items...] OR: [Wikipedia] [Google] [Baidu] |
Des Moines, Iowa
Des Moines () is the capital and the most populous city in the U.S. state of Iowa. It is also the county seat of Polk County. A small part of the city extends into Warren County. It was incorporated on September 22, 1851, as Fort Des Moines, which was shortened to "Des Moines" in 1857. It is located on, and named after, the Des Moines River, which likely was adapted from the early French name, ''Rivière des Moines,'' meaning "River of the Monks". The city's population was 214,133 as of the 2020 census. The six-county metropolitan area is ranked 83rd in terms of population in the United States with 699,292 residents according to the 2019 estimate by the United States Census Bureau, and is the largest metropolitan area fully located within the state. Des Moines is a major center of the US insurance industry and has a sizable financial services and publishing business base. The city was credited as the "number one spot for U.S. insurance companies" in a ''Business Wire'' articl ... [...More Info...] [...Related Items...] OR: [Wikipedia] [Google] [Baidu] |
Board-and-batten
A batten is most commonly a strip of solid material, historically wood but can also be of plastic, metal, or fiberglass. Battens are variously used in construction, sailing, and other fields. In the lighting industry, battens refer to linear light fittings. In the steel industry, battens used as furring may also be referred to as "top hats", in reference to the profile of the metal. Roofing ''Roofing battens'' or ''battening'', also called ''roofing lath'', are used to provide the fixing point for roofing materials such as shingles or tiles. The spacing of the battens on the trusses or rafters depend on the type of roofing material and are applied horizontally like purlins. Battens are also used in metal roofing to secure the sheets called a ''batten-seam roof'' and are covered with a ''batten roll joint''. Some roofs may use a grid of battens in both directions, known as a ''counter-batten system'', which improves ventilation. Roofing battens are most commonly made of ... [...More Info...] [...Related Items...] OR: [Wikipedia] [Google] [Baidu] |
Tourist Attractions In Polk County, Iowa
Tourism is travel for pleasure or business; also the theory and practice of touring, the business of attracting, accommodating, and entertaining tourists, and the business of operating tours. The World Tourism Organization defines tourism more generally, in terms which go "beyond the common perception of tourism as being limited to holiday activity only", as people "travelling to and staying in places outside their usual environment for not more than one consecutive year for leisure and not less than 24 hours, business and other purposes". Tourism can be domestic (within the traveller's own country) or international, and international tourism has both incoming and outgoing implications on a country's balance of payments. Tourism numbers declined as a result of a strong economic slowdown (the late-2000s recession) between the second half of 2008 and the end of 2009, and in consequence of the outbreak of the 2009 H1N1 influenza virus, but slowly recovered until the COVID-19 pa ... [...More Info...] [...Related Items...] OR: [Wikipedia] [Google] [Baidu] |
Historic Districts In Polk County, Iowa
History (derived ) is the systematic study and the documentation of the human activity. The time period of event before the invention of writing systems is considered prehistory. "History" is an umbrella term comprising past events as well as the memory, discovery, collection, organization, presentation, and interpretation of these events. Historians seek knowledge of the past using historical sources such as written documents, oral accounts, art and material artifacts, and ecological markers. History is not complete and still has debatable mysteries. History is also an academic discipline which uses narrative to describe, examine, question, and analyze past events, and investigate their patterns of cause and effect. Historians often debate which narrative best explains an event, as well as the significance of different causes and effects. Historians also debate the nature of history as an end in itself, as well as its usefulness to give perspective on the problems o ... [...More Info...] [...Related Items...] OR: [Wikipedia] [Google] [Baidu] |
Italianate Architecture In Iowa
The Italianate style was a distinct 19th-century phase in the history of Classical architecture. Like Palladianism and Neoclassicism, the Italianate style drew its inspiration from the models and architectural vocabulary of 16th-century Italian Renaissance architecture, synthesising these with picturesque aesthetics. The style of architecture that was thus created, though also characterised as "Neo-Renaissance", was essentially of its own time. "The backward look transforms its object," Siegfried Giedion wrote of historicist architectural styles; "every spectator at every period—at every moment, indeed—inevitably transforms the past according to his own nature." The Italianate style was first developed in Britain in about 1802 by John Nash, with the construction of Cronkhill in Shropshire. This small country house is generally accepted to be the first Italianate villa in England, from which is derived the Italianate architecture of the late Regency and early Victorian eras. ... [...More Info...] [...Related Items...] OR: [Wikipedia] [Google] [Baidu] |
Barns On The National Register Of Historic Places In Iowa
A barn is an agricultural building usually on farms and used for various purposes. In North America, a barn refers to structures that house livestock, including cattle and horses, as well as equipment and fodder, and often grain.Allen G. Noble, ''Traditional Buildings: A Global Survey of Structural Forms and Cultural Functions'' (New York: Tauris, 2007), 30. As a result, the term barn is often qualified e.g. tobacco barn, dairy barn, cow house, sheep barn, potato barn. In the British Isles, the term barn is restricted mainly to storage structures for unthreshed cereals and fodder, the terms byre or shippon being applied to cow shelters, whereas horses are kept in buildings known as stables. In mainland Europe, however, barns were often part of integrated structures known as byre-dwellings (or housebarns in US literature). In addition, barns may be used for equipment storage, as a covered workplace, and for activities such as threshing. Etymology The word ''barn'' comes fro ... [...More Info...] [...Related Items...] OR: [Wikipedia] [Google] [Baidu] |
Farms On The National Register Of Historic Places In Iowa
A farm (also called an agricultural holding) is an area of land that is devoted primarily to agricultural processes with the primary objective of producing food and other crops; it is the basic facility in food production. The name is used for specialized units such as arable farms, vegetable farms, fruit farms, dairy, pig and poultry farms, and land used for the production of natural fiber, biofuel and other commodities. It includes ranches, feedlots, orchards, plantations and estates, smallholdings and hobby farms, and includes the farmhouse and agricultural buildings as well as the land. In modern times the term has been extended so as to include such industrial operations as wind farms and fish farms, both of which can operate on land or sea. There are about 570 million farms in the world, most of which are small and family-operated. Small farms with a land area of fewer than 2 hectares operate about 1% of the world's agricultural land, and family farms comprise ab ... [...More Info...] [...Related Items...] OR: [Wikipedia] [Google] [Baidu] |
Houses On The National Register Of Historic Places In Iowa
A house is a single-unit residential building. It may range in complexity from a rudimentary hut to a complex structure of wood, masonry, concrete or other material, outfitted with plumbing, electrical, and heating, ventilation, and air conditioning systems.Schoenauer, Norbert (2000). ''6,000 Years of Housing'' (rev. ed.) (New York: W.W. Norton & Company). Houses use a range of different roofing systems to keep precipitation such as rain from getting into the dwelling space. Houses may have doors or locks to secure the dwelling space and protect its inhabitants and contents from burglars or other trespassers. Most conventional modern houses in Western cultures will contain one or more bedrooms and bathrooms, a kitchen or cooking area, and a living room. A house may have a separate dining room, or the eating area may be integrated into another room. Some large houses in North America have a recreation room. In traditional agriculture-oriented societies, domestic animals such as ... [...More Info...] [...Related Items...] OR: [Wikipedia] [Google] [Baidu] |
National Register Of Historic Places In Polk County, Iowa
This is a list of the National Register of Historic Places listings in Polk County, Iowa. This is intended to be a complete list of the properties and districts on the National Register of Historic Places in Polk County, Iowa, United States. Latitude and longitude coordinates are provided for many National Register properties and districts; these locations may be seen together in an online map. There are 201 properties and districts listed on the National Register in the county, including 2 National Historic Landmarks. The city of Des Moines is the location of 186 of these properties and districts, including the 2 National Historic Landmarks; they are listed separately, while the remaining 15 properties and districts are listed here. Current listings Des Moines Outside Des Moines See also * List of National Historic Landmarks in Iowa * National Register of Historic Places listings in Iowa * Listings in neighboring counties: Boone, Dallas, Jasper, Madison ... [...More Info...] [...Related Items...] OR: [Wikipedia] [Google] [Baidu] |
Houses Completed In 1871
A house is a single-unit residential building. It may range in complexity from a rudimentary hut to a complex structure of wood, masonry, concrete or other material, outfitted with plumbing, electrical, and heating, ventilation, and air conditioning systems.Schoenauer, Norbert (2000). ''6,000 Years of Housing'' (rev. ed.) (New York: W.W. Norton & Company). Houses use a range of different roofing systems to keep precipitation such as rain from getting into the dwelling space. Houses may have doors or locks to secure the dwelling space and protect its inhabitants and contents from burglars or other trespassers. Most conventional modern houses in Western cultures will contain one or more bedrooms and bathrooms, a kitchen or cooking area, and a living room. A house may have a separate dining room, or the eating area may be integrated into another room. Some large houses in North America have a recreation room. In traditional agriculture-oriented societies, domestic animals such as c ... [...More Info...] [...Related Items...] OR: [Wikipedia] [Google] [Baidu] |
Gable
A gable is the generally triangular portion of a wall between the edges of intersecting roof pitches. The shape of the gable and how it is detailed depends on the structural system used, which reflects climate, material availability, and aesthetic concerns. The term gable wall or gable end more commonly refers to the entire wall, including the gable and the wall below it. Some types of roof do not have a gable (for example hip roofs do not). One common type of roof with gables, the gable roof, is named after its prominent gables. A parapet made of a series of curves (Dutch gable) or horizontal steps (crow-stepped gable) may hide the diagonal lines of the roof. Gable ends of more recent buildings are often treated in the same way as the Classic pediment form. But unlike Classical structures, which operate through trabeation, the gable ends of many buildings are actually bearing-wall structures. Gable style is also used in the design of fabric structures, with varying degree ... [...More Info...] [...Related Items...] OR: [Wikipedia] [Google] [Baidu] |
Italianate Architecture
The Italianate style was a distinct 19th-century phase in the history of Classical architecture. Like Palladianism and Neoclassicism, the Italianate style drew its inspiration from the models and architectural vocabulary of 16th-century Italian Renaissance architecture, synthesising these with picturesque aesthetics. The style of architecture that was thus created, though also characterised as "Neo-Renaissance", was essentially of its own time. "The backward look transforms its object," Siegfried Giedion wrote of historicist architectural styles; "every spectator at every period—at every moment, indeed—inevitably transforms the past according to his own nature." The Italianate style was first developed in Britain in about 1802 by John Nash, with the construction of Cronkhill in Shropshire. This small country house is generally accepted to be the first Italianate villa in England, from which is derived the Italianate architecture of the late Regency and early Victorian eras. ... [...More Info...] [...Related Items...] OR: [Wikipedia] [Google] [Baidu] |



.jpg)






