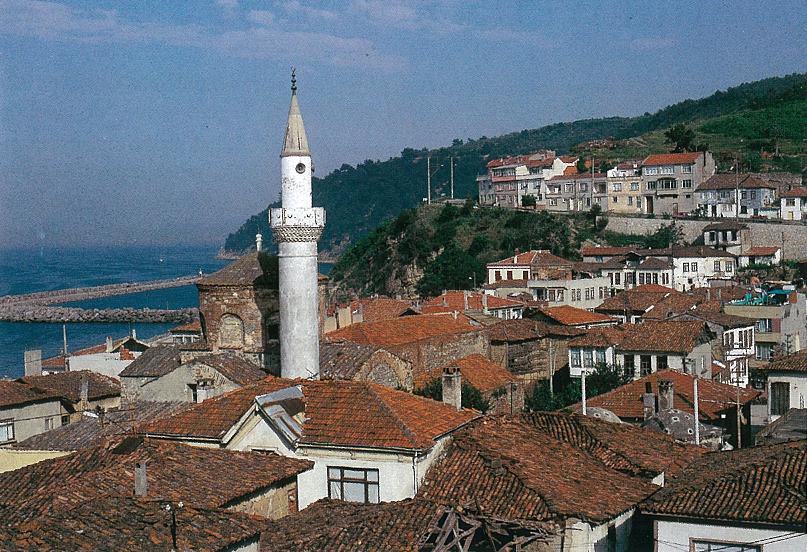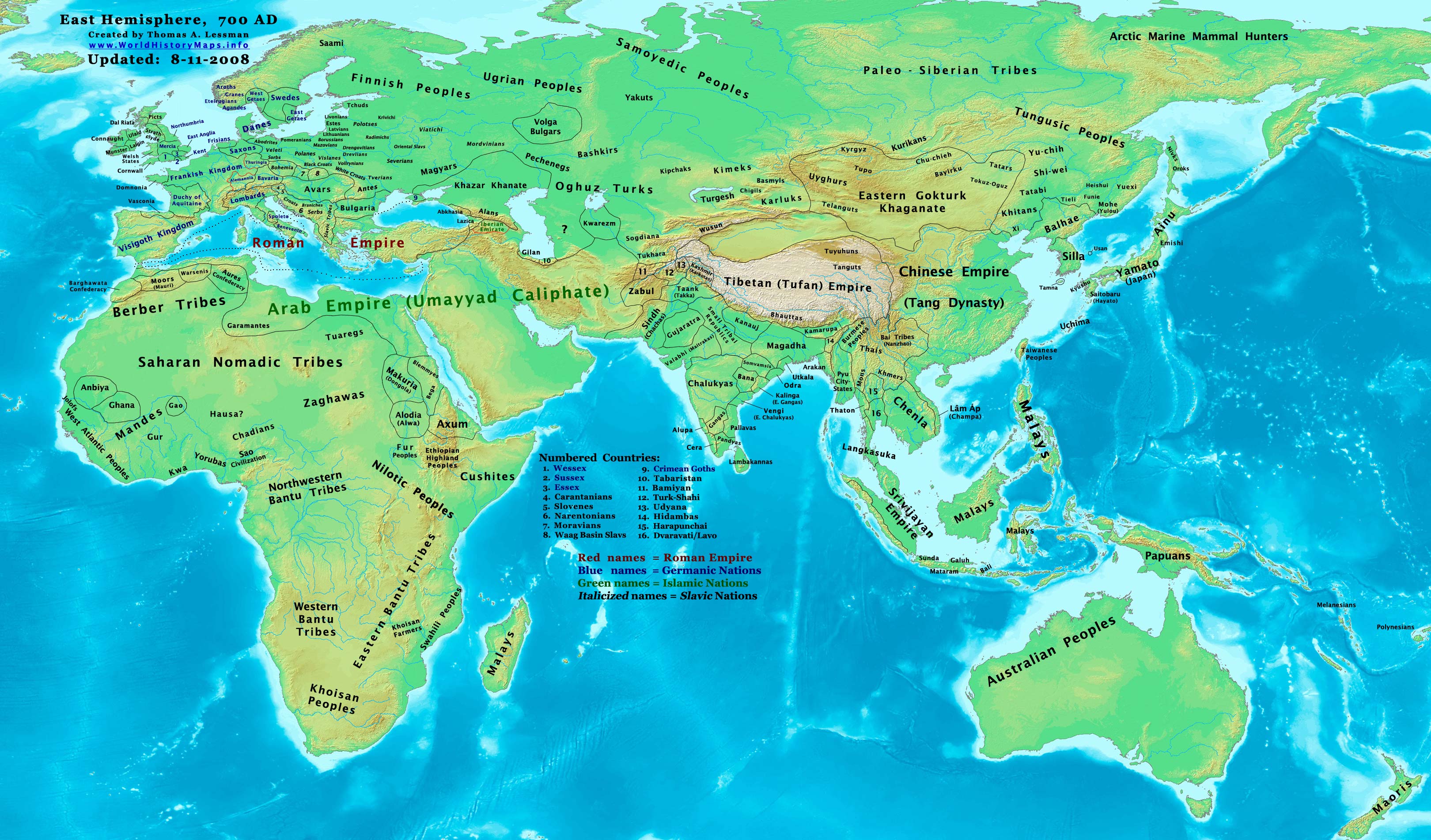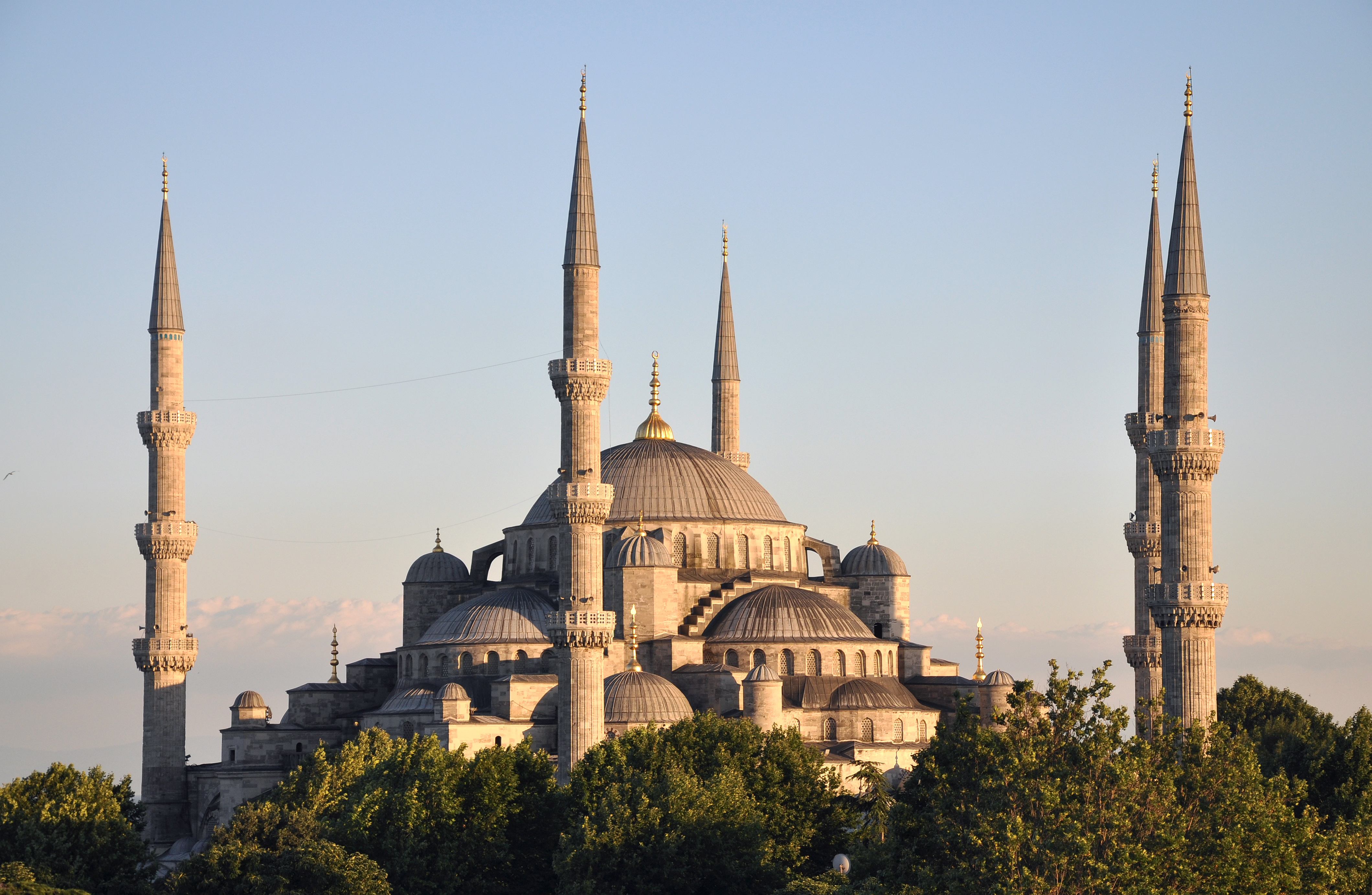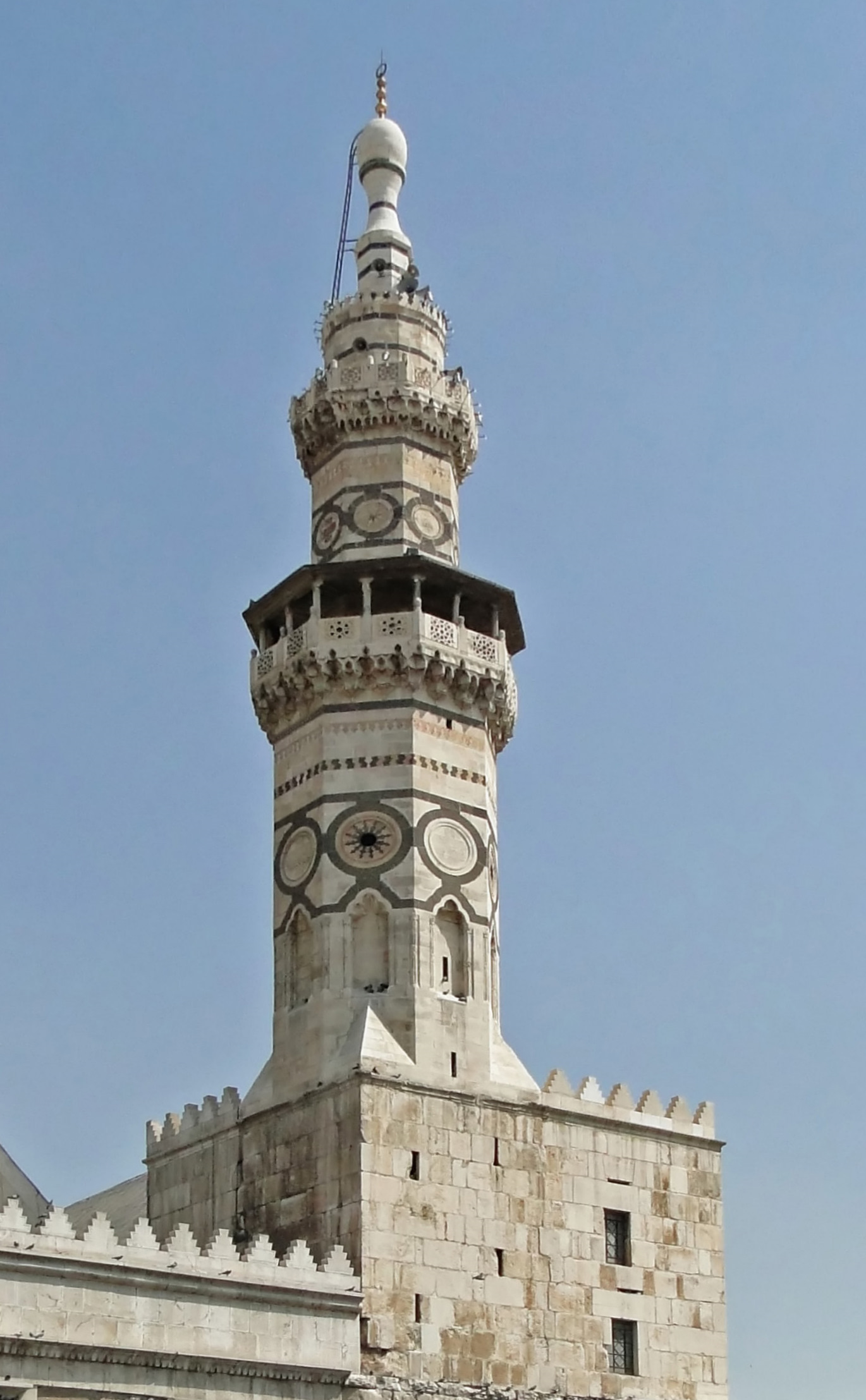|
Fatih Mosque, Tirilye
The Fatih Mosque ( tr, Fatih Camii) is a mosque in Tirilye (Zeytinbağı), Bursa Province, Turkey. The structure was originally constructed in the 8th or 9th as a Byzantine church and was later converted to a Muslim place of worship during the 16th century. It again served as a Greek Orthodox church between 1920 and 1922 until it was re-converted to a mosque in 1923. History The original structure may have been erected between 720 and 730 (or possibly in the early 9th century, according to Robert Ousterhout) and was most likely known as either the Church of Christ and Saint Stephen the Confessor - often referred to simply as the Church of Saint Stephen at Trigleia - or the Church of Saint Theodore. There is some evidence that the site church was associated with a monastery, which Cyril Mango and Ihor Ševčenko identify as the Trigleia Monastery ( Greek: ''Moni Trigleias)'', though others have suggested instead that it was affiliated with the Chinolakkos Monastery (''Moni to ... [...More Info...] [...Related Items...] OR: [Wikipedia] [Google] [Baidu] |
Sunni Islam
Sunni Islam () is the largest branch of Islam, followed by 85–90% of the world's Muslims. Its name comes from the word '' Sunnah'', referring to the tradition of Muhammad. The differences between Sunni and Shia Muslims arose from a disagreement over the succession to Muhammad and subsequently acquired broader political significance, as well as theological and juridical dimensions. According to Sunni traditions, Muhammad left no successor and the participants of the Saqifah event appointed Abu Bakr as the next-in-line (the first caliph). This contrasts with the Shia view, which holds that Muhammad appointed his son-in-law and cousin Ali ibn Abi Talib as his successor. The adherents of Sunni Islam are referred to in Arabic as ("the people of the Sunnah and the community") or for short. In English, its doctrines and practices are sometimes called ''Sunnism'', while adherents are known as Sunni Muslims, Sunnis, Sunnites and Ahlus Sunnah. Sunni Islam is sometimes referred ... [...More Info...] [...Related Items...] OR: [Wikipedia] [Google] [Baidu] |
Portico
A portico is a porch leading to the entrance of a building, or extended as a colonnade, with a roof structure over a walkway, supported by columns or enclosed by walls. This idea was widely used in ancient Greece and has influenced many cultures, including most Western cultures. Some noteworthy examples of porticos are the East Portico of the United States Capitol, the portico adorning the Pantheon in Rome and the portico of University College London. Porticos are sometimes topped with pediments. Palladio was a pioneer of using temple-fronts for secular buildings. In the UK, the temple-front applied to The Vyne, Hampshire, was the first portico applied to an English country house. A pronaos ( or ) is the inner area of the portico of a Greek or Roman temple, situated between the portico's colonnade or walls and the entrance to the ''cella'', or shrine. Roman temples commonly had an open pronaos, usually with only columns and no walls, and the pronaos could be as long as th ... [...More Info...] [...Related Items...] OR: [Wikipedia] [Google] [Baidu] |
8th-century Churches In Turkey
The 8th century is the period from 701 ( DCCI) through 800 ( DCCC) in accordance with the Julian Calendar. The coast of North Africa and the Iberian Peninsula quickly came under Islamic Arab domination. The westward expansion of the Umayyad Empire was famously halted at the siege of Constantinople by the Byzantine Empire and the Battle of Tours by the Franks. The tide of Arab conquest came to an end in the middle of the 8th century.Roberts, J., ''History of the World'', Penguin, 1994. In Europe, late in the century, the Vikings, seafaring peoples from Scandinavia, begin raiding the coasts of Europe and the Mediterranean, and go on to found several important kingdoms. In Asia, the Pala Empire is founded in Bengal. The Tang dynasty reaches its pinnacle under Chinese Emperor Xuanzong. The Nara period begins in Japan. Events * Estimated century in which the poem Beowulf is composed. * Classical Maya civilization begins to decline. * The Kombumerri burial grounds are founded ... [...More Info...] [...Related Items...] OR: [Wikipedia] [Google] [Baidu] |
Mosques Converted From Churches In The Ottoman Empire
A mosque (; from ar, مَسْجِد, masjid, ; literally "place of ritual prostration"), also called masjid, is a place of prayer for Muslims. Mosques are usually covered buildings, but can be any place where prayers (sujud) are performed, including outdoor courtyards. The first mosques were simple places of prayer for Muslims, and may have been open spaces rather than buildings. In the first stage of Islamic architecture, 650-750 CE, early mosques comprised open and closed covered spaces enclosed by walls, often with minarets from which calls to prayer were issued. Mosque buildings typically contain an ornamental niche (''mihrab'') set into the wall that indicates the direction of Mecca (''qiblah''), ablution facilities. The pulpit (''minbar''), from which the Friday (jumu'ah) sermon (''khutba'') is delivered, was in earlier times characteristic of the central city mosque, but has since become common in smaller mosques. Mosques typically have segregated spaces for men and w ... [...More Info...] [...Related Items...] OR: [Wikipedia] [Google] [Baidu] |
Byzantine Church Buildings In Turkey
The Byzantine Empire, also referred to as the Eastern Roman Empire or Byzantium, was the continuation of the Roman Empire primarily in its eastern provinces during Late Antiquity and the Middle Ages, when its capital city was Constantinople. It survived the fragmentation and fall of the Western Roman Empire in the 5th century AD and continued to exist for an additional thousand years until the fall of Constantinople to the Ottoman Empire in 1453. During most of its existence, the empire remained the most powerful economic, cultural, and military force in Europe. The terms "Byzantine Empire" and "Eastern Roman Empire" were coined after the end of the realm; its citizens continued to refer to their empire as the Roman Empire, and to themselves as Romans—a term which Greeks continued to use for themselves into Ottoman times. Although the Roman state continued and its traditions were maintained, modern historians prefer to differentiate the Byzantine Empire from Ancient Rome a ... [...More Info...] [...Related Items...] OR: [Wikipedia] [Google] [Baidu] |
Mosques In Turkey
This is a list of mosques in Turkey. As of March 2013, there were 82,693 mosques in Turkey. The province with the highest number of mosques (3,113) was Istanbul and the lowest number (117) was Tunceli Province.How many mosques are there in Turkey? Haberturk.com This reflected an increase of mosques by 7,324 in the 10-year period since 2003. See also * * * |
History Of Roman And Byzantine Domes
Domes were a characteristic element of the architecture of Ancient Rome and of its medieval continuation, the Byzantine Empire. They had widespread influence on contemporary and later styles, from Russian and Ottoman architecture to the Italian Renaissance and modern revivals. The domes were customarily hemispherical, although octagonal and segmented shapes are also known, and they developed in form, use, and structure over the centuries. Early examples rested directly on the rotunda walls of round rooms and featured a central oculus for ventilation and light. Pendentives became common in the Byzantine period, provided support for domes over square spaces. Early wooden domes are known only from a literary source, but the use of wooden formwork, concrete, and unskilled labor enabled domes of monumental size in the late Republic and early Imperial period, such as the so-called "Temple of Mercury" bath hall at Baiae. Nero introduced the dome into Roman palace architecture in th ... [...More Info...] [...Related Items...] OR: [Wikipedia] [Google] [Baidu] |
Cross-in-square
A cross-in-square or crossed-dome floor plan, plan was the dominant architectural form of middle- and late-period Byzantine Empire, Byzantine church architecture, churches. It featured a square centre with an internal structure shaped like a cross, topped by a dome. The first cross-in-square churches were probably built in the late 8th century, and the form has remained in use throughout the Eastern Orthodox Church, Orthodox world unto the present day. In the West, Donato Bramante's first design (1506) for St. Peter's Basilica was a centrally planned cross-in-square under a dome and four subsidiary domes. In German, such a church is a , or ‘cross-dome church’. In French, it is an , ‘church with an inscribed figure, inscribed cross’. Architecture Architectural form A cross-in-square church is centered around a quadratic cella, naos (the ‘square’) which is divided by four columns or piers into nine bay (architecture), bays (divisions of space). The inner five divisi ... [...More Info...] [...Related Items...] OR: [Wikipedia] [Google] [Baidu] |
1855 Bursa Earthquake
The 1855 Bursa earthquake occurred on 28 February, with an estimated magnitude of 7.02±0.64 A devastating precursor quake that took place in Mustafakemalpaşa, a town of Bursa Province, in Turkey caused severe destruction all over Bursa and other neighboring cities. 300 people died and thousands of homes and workplaces were wrecked, and some of the historical monuments and buildings including mosques collapsed. Subsequently, fire spread out in the city, which increased the death toll. On 11 April 1855, an aftershock of the 28 February earthquake was recorded as 6.65±0.33. This aftershock affected the region from Gemlik to Mudanya. 1,300 people died. Gökmen-zâde Seyyid el-Hâcî Hüseyin Rıfat Efendî Bursavî wrote about these earthquakes in his book ''İşaret-numa'', written in the Ottoman Turkish language.http://yazmalar.mkutup.gov.tr/detay_goster.php?k=80073 See also *List of earthquakes in Turkey *List of historical earthquakes References 1855 Bursa 1855 earthq ... [...More Info...] [...Related Items...] OR: [Wikipedia] [Google] [Baidu] |
Minaret
A minaret (; ar, منارة, translit=manāra, or ar, مِئْذَنة, translit=miʾḏana, links=no; tr, minare; fa, گلدسته, translit=goldaste) is a type of tower typically built into or adjacent to mosques. Minarets are generally used to project the Muslim call to prayer ('' adhan''), but they also served as landmarks and symbols of Islam's presence. They can have a variety of forms, from thick, squat towers to soaring, pencil-thin spires. Etymology Two Arabic words are used to denote the minaret tower: ''manāra'' and ''manār''. The English word "minaret" originates from the former, via the Turkish version (). The Arabic word ''manāra'' (plural: ''manārāt'') originally meant a "lamp stand", a cognate of Hebrew '' menorah''. It is assumed to be a derivation of an older reconstructed form, ''manwara''. The other word, ''manār'' (plural: ''manā'ir'' or ''manāyir''), means "a place of light". Both words derive from the Arabic root ''n-w-r'', which has a ... [...More Info...] [...Related Items...] OR: [Wikipedia] [Google] [Baidu] |
Altar
An altar is a table or platform for the presentation of religious offerings, for sacrifices, or for other ritualistic purposes. Altars are found at shrines, temples, churches, and other places of worship. They are used particularly in paganism, Christianity, Buddhism, Hinduism, Judaism, modern paganism, and in certain Islamic communities around Caucasia and Asia Minor. Many historical-medieval faiths also made use of them, including the Roman, Greek, and Norse religions. Etymology The modern English word '' altar'' was derived from Middle English '' altar'', from Old English '' alter'', taken from Latin '' altare'' ("altar"), probably related to '' adolere'' ("burn"); thus "burning place", influenced by '' altus'' ("high"). It displaced the native Old English word '' wēofod''. Altars in antiquity File:Tel Be'er Sheva Altar 2007041.JPG, Horned altar at Tel Be'er Sheva, Israel. File:3217 - Athens - Sto… of Attalus Museum - Kylix - Photo by Giovanni Dall'Orto, ... [...More Info...] [...Related Items...] OR: [Wikipedia] [Google] [Baidu] |
Apse
In architecture, an apse (plural apses; from Latin 'arch, vault' from Ancient Greek 'arch'; sometimes written apsis, plural apsides) is a semicircular recess covered with a hemispherical vault or semi-dome, also known as an ''exedra''. In Byzantine, Romanesque, and Gothic Christian church (including cathedral and abbey) architecture, the term is applied to a semi-circular or polygonal termination of the main building at the liturgical east end (where the altar is), regardless of the shape of the roof, which may be flat, sloping, domed, or hemispherical. Smaller apses are found elsewhere, especially in shrines. Definition An apse is a semicircular recess, often covered with a hemispherical vault. Commonly, the apse of a church, cathedral or basilica is the semicircular or polygonal termination to the choir or sanctuary, or sometimes at the end of an aisle. Smaller apses are sometimes built in other parts of the church, especially for reliquaries or shrines of saints. Hi ... [...More Info...] [...Related Items...] OR: [Wikipedia] [Google] [Baidu] |










