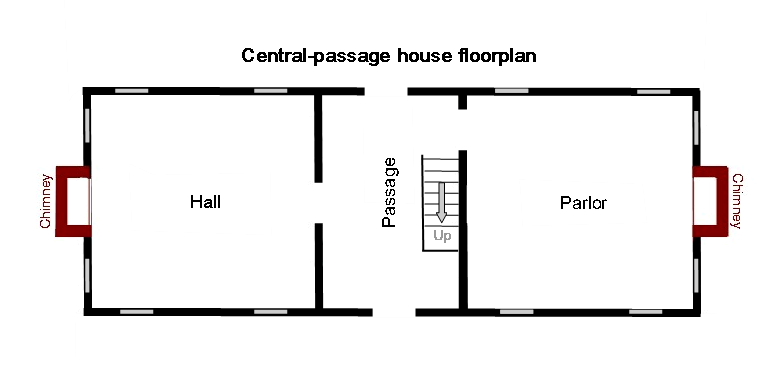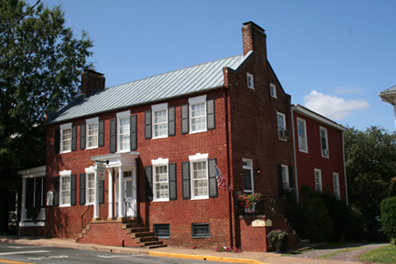|
Dr. William Columbus Cauthen House
Dr. William Columbus Cauthen House, also known as Oak View Farm, is a historic home located near Kershaw, Lancaster County, South Carolina Lancaster County is a county located in the U.S. state of South Carolina. As of the 2020 census, its population was 96,016, Its county seat is Lancaster, which has an urban population of 23,979. The county was created in 1785. Lancaster Coun .... It was built about 1848, and is a two-story, frame, weatherboarded, central-hall farmhouse, or I-house. Also on the property are a log barn and a frame barn and shed. It is the oldest known residence in Lancaster County and was the home of Dr. William Columbus Cauthen, who was involved in state politics. It was added to the National Register of Historic Places in 1982. References Houses on the National Register of Historic Places in South Carolina Houses completed in 1848 Houses in Lancaster County, South Carolina National Register of Historic Places in Lancaster County, South C ... [...More Info...] [...Related Items...] OR: [Wikipedia] [Google] [Baidu] |
Kershaw, South Carolina
Kershaw is a town in Lancaster County, South Carolina, United States. It was incorporated in 1888. As of the 2010 census, the population was 1,803, and as of 2019 the estimated population was 2,321. The Haile Gold Mine, where gold was discovered in 1825, is from town and was at one time the largest single producer of gold in the Appalachian region. History The Dr. William Columbus Cauthen House, Clinton AME Zion Church, East Richland Street-East Church Street Historic District, Kershaw Depot, Matson Street Historic District, and Unity Baptist Church are listed on the National Register of Historic Places. Geography and climate Kershaw is located in southern Lancaster County at (34.547245, -80.582843). U.S. Routes 521 and 601 pass through the town. US 521 leads northwest to Heath Springs and to Lancaster, the county seat, while US 601 leads northeast to Pageland. Together the two highways lead south to Camden. Kershaw is northeast of Columbia, the state capital, ... [...More Info...] [...Related Items...] OR: [Wikipedia] [Google] [Baidu] |
Lancaster County, South Carolina
Lancaster County is a county located in the U.S. state of South Carolina. As of the 2020 census, its population was 96,016, Its county seat is Lancaster, which has an urban population of 23,979. The county was created in 1785. Lancaster County is included in the Charlotte-Concord- Gastonia, NC-SC Metropolitan Statistical Area. It is located in the Piedmont region. History For hundreds of years, the Catawba Indians occupied what became organized as Lancaster County as part of their historic tribal lands. The Siouan-speaking Catawba were once considered one of the most powerful Southeastern tribes. The Catawba and other Siouan peoples are believed to have emerged and coalesced as individual tribes in the Southeast. Primarily sedentary, cultivating their own crops, the Catawba were friendly toward the early European colonists. When the first Anglo-Europeans reached this area in the early 1750s, they settled between Rum Creek and Twelve Mile Creek. Waxhaw Creek within this area ... [...More Info...] [...Related Items...] OR: [Wikipedia] [Google] [Baidu] |
Central-passage House
The central-passage house, also known variously as central hall plan house, center-hall house, hall-passage-parlor house, Williamsburg cottage, and Tidewater-type cottage, was a vernacular, or folk form, house type from the colonial period onward into the 19th century in the United States. It evolved primarily in colonial Maryland and Virginia from the hall and parlor house, beginning to appear in greater numbers by about 1700. It partially developed as greater economic security and developing social conventions transformed the reality of the American landscape, but it was also heavily influenced by its formal architectural relatives, the Palladian and Georgian styles with their emphasis on symmetry. Architectural features The central-passage house was built much like the earlier hall and parlor house, except that its hall and parlor were divided by a central passageway. In fact, in many of the earliest examples a hall-parlor arrangement had a second partition added inside th ... [...More Info...] [...Related Items...] OR: [Wikipedia] [Google] [Baidu] |
I-house
The I-house is a vernacular house type, popular in the United States from the colonial period onward. The I-house was so named in the 1930s by Fred Kniffen, a cultural geographer at Louisiana State University who was a specialist in folk architecture. He identified and analyzed the type in his 1936 study of Louisiana house types. He chose the name "I-house" because of the style was commonly built in the rural farm areas of Indiana, Illinois and Iowa, all states beginning with the letter "I".; the link is broken but for examples in Indiana see: https://www.in.gov/core/results.html?profile=_default&query=i-house&collection=global-collection But he was not implying that this house type originated in, or was restricted to, those three states. It is also referred to as Plantation Plain style. History and defining characteristics The I-house developed from traditional 17th-century British folk house types, such as the hall and parlor house and central-passage house. It became a ... [...More Info...] [...Related Items...] OR: [Wikipedia] [Google] [Baidu] |
National Register Of Historic Places
The National Register of Historic Places (NRHP) is the United States federal government's official list of districts, sites, buildings, structures and objects deemed worthy of preservation for their historical significance or "great artistic value". A property listed in the National Register, or located within a National Register Historic District, may qualify for tax incentives derived from the total value of expenses incurred in preserving the property. The passage of the National Historic Preservation Act (NHPA) in 1966 established the National Register and the process for adding properties to it. Of the more than one and a half million properties on the National Register, 95,000 are listed individually. The remainder are contributing resources within historic districts. For most of its history, the National Register has been administered by the National Park Service (NPS), an agency within the U.S. Department of the Interior. Its goals are to help property owners and inte ... [...More Info...] [...Related Items...] OR: [Wikipedia] [Google] [Baidu] |
Houses On The National Register Of Historic Places In South Carolina
A house is a single-unit residential building. It may range in complexity from a rudimentary hut to a complex structure of wood, masonry, concrete or other material, outfitted with plumbing, electrical, and heating, ventilation, and air conditioning systems.Schoenauer, Norbert (2000). ''6,000 Years of Housing'' (rev. ed.) (New York: W.W. Norton & Company). Houses use a range of different roofing systems to keep precipitation such as rain from getting into the dwelling space. Houses may have doors or locks to secure the dwelling space and protect its inhabitants and contents from burglars or other trespassers. Most conventional modern houses in Western cultures will contain one or more bedrooms and bathrooms, a kitchen or cooking area, and a living room. A house may have a separate dining room, or the eating area may be integrated into another room. Some large houses in North America have a recreation room. In traditional agriculture-oriented societies, domestic animals such as ... [...More Info...] [...Related Items...] OR: [Wikipedia] [Google] [Baidu] |
Houses Completed In 1848
A house is a single-unit residential building. It may range in complexity from a rudimentary hut to a complex structure of wood, masonry, concrete or other material, outfitted with plumbing, electrical, and heating, ventilation, and air conditioning systems.Schoenauer, Norbert (2000). ''6,000 Years of Housing'' (rev. ed.) (New York: W.W. Norton & Company). Houses use a range of different roofing systems to keep precipitation such as rain from getting into the dwelling space. Houses may have doors or lock (security device), locks to secure the dwelling space and protect its inhabitants and contents from burglars or other trespassers. Most conventional modern houses in Western cultures will contain one or more bedrooms and bathrooms, a kitchen or cooking area, and a living room. A house may have a separate dining room, or the eating area may be integrated into another room. Some large houses in North America have a recreation room. In traditional agriculture-oriented societies, Li ... [...More Info...] [...Related Items...] OR: [Wikipedia] [Google] [Baidu] |
Houses In Lancaster County, South Carolina
A house is a single-unit residential building. It may range in complexity from a rudimentary hut to a complex structure of wood, masonry, concrete or other material, outfitted with plumbing, electrical, and heating, ventilation, and air conditioning systems.Schoenauer, Norbert (2000). ''6,000 Years of Housing'' (rev. ed.) (New York: W.W. Norton & Company). Houses use a range of different roofing systems to keep precipitation such as rain from getting into the dwelling space. Houses may have doors or locks to secure the dwelling space and protect its inhabitants and contents from burglars or other trespassers. Most conventional modern houses in Western cultures will contain one or more bedrooms and bathrooms, a kitchen or cooking area, and a living room. A house may have a separate dining room, or the eating area may be integrated into another room. Some large houses in North America have a recreation room. In traditional agriculture-oriented societies, domestic animals such as ... [...More Info...] [...Related Items...] OR: [Wikipedia] [Google] [Baidu] |





