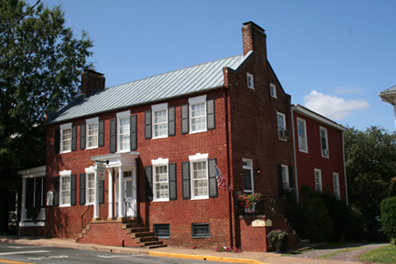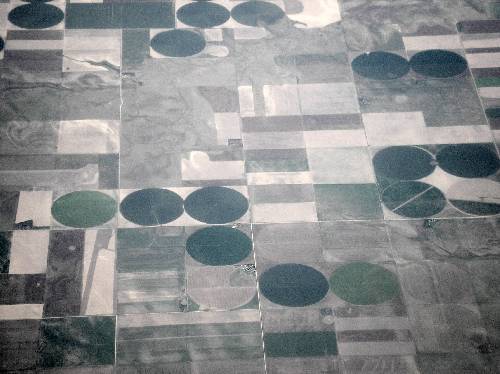|
Dr. Franklin Hart Farm
Dr. Franklin Hart Farm, also known as Hidden Path, is a historic home and farm and national historic district located near Drake, Nash County, North Carolina. It includes a collection of well-preserved mid-19th to early-20th century dwellings and farm outbuildings. The main house was built about 1845, and is a two-story, three bay, single pile I-house with Federal / Greek Revival style design elements. The front facade features a two-tier portico carried by massive, unusual turned and banded columns. Also on the property are the contributing detached kitchen building (c. 1845), smokehouse, seven tobacco barns, corn crib, mule barn, packhouse, and seven tenant houses. The Hart family owned and farmed the land from about 1770 until 1979. It was listed on the National Register of Historic Places The National Register of Historic Places (NRHP) is the United States federal government's official list of districts, sites, buildings, structures and objects deemed worthy of pre ... [...More Info...] [...Related Items...] OR: [Wikipedia] [Google] [Baidu] |
Historic District (United States)
Historic districts in the United States are designated historic districts recognizing a group of buildings, Property, properties, or sites by one of several entities on different levels as historically or architecturally significant. Buildings, structures, objects and sites within a historic district are normally divided into two categories, Contributing property, contributing and non-contributing. Districts vary greatly in size: some have hundreds of structures, while others have just a few. The U.S. federal government designates historic districts through the United States Department of the Interior, United States Department of Interior under the auspices of the National Park Service. Federally designated historic districts are listed on the National Register of Historic Places, but listing usually imposes no restrictions on what property owners may do with a designated property. U.S. state, State-level historic districts may follow similar criteria (no restrictions) or may req ... [...More Info...] [...Related Items...] OR: [Wikipedia] [Google] [Baidu] |
Nash County, North Carolina
Nash County is a county located in the U.S. state of North Carolina. As of the 2020 census, the population was 94,970. Its county seat is Nashville. Nash County is now a part of the Rocky Mount, NC Metropolitan Statistical Area, instead of the Raleigh, NC Metropolitan Statistical Area. History Nash County was formed in 1777 from Edgecombe County. It was named for American Revolutionary War Brigadier General Francis Nash, who was mortally wounded at the Battle of Germantown that year. In 1855, parts of Nash, Edgecombe, Johnston, and Wayne Counties were combined to form Wilson County. Geography According to the U.S. Census Bureau, the county has a total area of , of which is land and (0.4%) is covered by water. State and local protected areas * Flower Hill Nature Preserve (part) * Sandy Creek Public Game Land Major water bodies * Fishing Creek * Moccasin Creek * Pig Basket Creek * Sapony Creek * Stony Creek * Swift Creek * Tar River * Tar River Reservoir * T ... [...More Info...] [...Related Items...] OR: [Wikipedia] [Google] [Baidu] |
I-house
The I-house is a vernacular house type, popular in the United States from the colonial period onward. The I-house was so named in the 1930s by Fred Kniffen, a cultural geographer at Louisiana State University who was a specialist in folk architecture. He identified and analyzed the type in his 1936 study of Louisiana house types. He chose the name "I-house" because of the style was commonly built in the rural farm areas of Indiana, Illinois and Iowa, all states beginning with the letter "I".; the link is broken but for examples in Indiana see: https://www.in.gov/core/results.html?profile=_default&query=i-house&collection=global-collection But he was not implying that this house type originated in, or was restricted to, those three states. It is also referred to as Plantation Plain style. History and defining characteristics The I-house developed from traditional 17th-century British folk house types, such as the hall and parlor house and central-passage house. It became a ... [...More Info...] [...Related Items...] OR: [Wikipedia] [Google] [Baidu] |
Federal Architecture
Federal-style architecture is the name for the classicizing architecture built in the newly founded United States between 1780 and 1830, and particularly from 1785 to 1815, which was heavily based on the works of Andrea Palladio with several innovations on Palladian architecture by Thomas Jefferson and his contemporaries first for Jefferson's Monticello estate and followed by many examples in government building throughout the United States. An excellent example of this is the White House. This style shares its name with its era, the Federalist Era. The name Federal style is also used in association with Federal furniture, furniture design in the United States of the same time period. The style broadly corresponds to the classicism of Biedermeier style in the German-speaking lands, Regency architecture in Britain and to the French Empire style. It may also be termed Adamesque architecture. The White House and Monticello were setting stones for federal architecture. In the ... [...More Info...] [...Related Items...] OR: [Wikipedia] [Google] [Baidu] |
Greek Revival Architecture
The Greek Revival was an architectural movement which began in the middle of the 18th century but which particularly flourished in the late 18th and early 19th centuries, predominantly in northern Europe and the United States and Canada, but also in Greece itself following independence in 1832. It revived many aspects of the forms and styles of ancient Greek architecture, in particular the Greek temple, with varying degrees of thoroughness and consistency. A product of Hellenism, it may be looked upon as the last phase in the development of Neoclassical architecture, which had for long mainly drawn from Roman architecture. The term was first used by Charles Robert Cockerell in a lecture he gave as Professor of Architecture to the Royal Academy of Arts, London in 1842. With a newfound access to Greece and Turkey, or initially to the books produced by the few who had visited the sites, archaeologist-architects of the period studied the Doric and Ionic orders. Despite its univ ... [...More Info...] [...Related Items...] OR: [Wikipedia] [Google] [Baidu] |
Smokehouse
A smokehouse (North American) or smokery (British) is a building where meat or fish is cured with smoke Smoke is a suspension of airborne particulates and gases emitted when a material undergoes combustion or pyrolysis, together with the quantity of air that is entrained or otherwise mixed into the mass. It is commonly an unwanted by-produc .... The finished product might be stored in the building, sometimes for a year or more."Old Smokehouses" Accessed May 2010. History Traditional ...[...More Info...] [...Related Items...] OR: [Wikipedia] [Google] [Baidu] |
Corn Crib
A corn crib or corncrib is a type of granary used to dry and store corn. It may also be known as a cornhouse or corn house. Overview After the harvest and while still on the cob, corn is placed in the crib either with or without the husk. The typical corn crib has slats in its walls to allow air to circulate through the corn, both allowing it to dry initially and helping it stay dry. The slats expose the corn to pests, so corn cribs are elevated beyond the reach of rodents. Although granaries had been used around the world in many cultures who grew grain for food, corn cribs were first used by Native Americans and then quickly adopted by European settlers. Struggling European settlers often raided corn cribs for food. As a result, at least some Native groups abandoned the corn crib and buried food in caches. Corn crib designs vary greatly. They were originally made of wood, but other materials such as concrete have also been used. The basic corn crib consists of a roofed bin ... [...More Info...] [...Related Items...] OR: [Wikipedia] [Google] [Baidu] |
National Register Of Historic Places
The National Register of Historic Places (NRHP) is the United States federal government's official list of districts, sites, buildings, structures and objects deemed worthy of preservation for their historical significance or "great artistic value". A property listed in the National Register, or located within a National Register Historic District, may qualify for tax incentives derived from the total value of expenses incurred in preserving the property. The passage of the National Historic Preservation Act (NHPA) in 1966 established the National Register and the process for adding properties to it. Of the more than one and a half million properties on the National Register, 95,000 are listed individually. The remainder are contributing resources within historic districts. For most of its history, the National Register has been administered by the National Park Service (NPS), an agency within the U.S. Department of the Interior. Its goals are to help property owners and inte ... [...More Info...] [...Related Items...] OR: [Wikipedia] [Google] [Baidu] |
Farms On The National Register Of Historic Places In North Carolina
A farm (also called an agricultural holding) is an area of land that is devoted primarily to agricultural processes with the primary objective of producing food and other crops; it is the basic facility in food production. The name is used for specialized units such as arable farms, vegetable farms, fruit farms, dairy, pig and poultry farms, and land used for the production of natural fiber, biofuel and other commodities. It includes ranches, feedlots, orchards, plantations and estates, smallholdings and hobby farms, and includes the farmhouse and agricultural buildings as well as the land. In modern times the term has been extended so as to include such industrial operations as wind farms and fish farms, both of which can operate on land or sea. There are about 570 million farms in the world, most of which are small and family-operated. Small farms with a land area of fewer than 2 hectares operate about 1% of the world's agricultural land, and family farms comprise about 75 ... [...More Info...] [...Related Items...] OR: [Wikipedia] [Google] [Baidu] |
Buildings And Structures Completed In 1935
A building, or edifice, is an enclosed structure with a roof and walls standing more or less permanently in one place, such as a house or factory (although there's also portable buildings). Buildings come in a variety of sizes, shapes, and functions, and have been adapted throughout history for a wide number of factors, from building materials available, to weather conditions, land prices, ground conditions, specific uses, prestige, and aesthetic reasons. To better understand the term ''building'' compare the list of nonbuilding structures. Buildings serve several societal needs – primarily as shelter from weather, security, living space, privacy, to store belongings, and to comfortably live and work. A building as a shelter represents a physical division of the human habitat (a place of comfort and safety) and the ''outside'' (a place that at times may be harsh and harmful). Ever since the first cave paintings, buildings have also become objects or canvasses of much artistic ... [...More Info...] [...Related Items...] OR: [Wikipedia] [Google] [Baidu] |
Buildings And Structures In Nash County, North Carolina
A building, or edifice, is an enclosed structure with a roof and walls standing more or less permanently in one place, such as a house or factory (although there's also portable buildings). Buildings come in a variety of sizes, shapes, and functions, and have been adapted throughout history for a wide number of factors, from building materials available, to weather conditions, land prices, ground conditions, specific uses, prestige, and aesthetic reasons. To better understand the term ''building'' compare the list of nonbuilding structures. Buildings serve several societal needs – primarily as shelter from weather, security, living space, privacy, to store belongings, and to comfortably live and work. A building as a shelter represents a physical division of the human habitat (a place of comfort and safety) and the ''outside'' (a place that at times may be harsh and harmful). Ever since the first cave paintings, buildings have also become objects or canvasses of much art ... [...More Info...] [...Related Items...] OR: [Wikipedia] [Google] [Baidu] |








