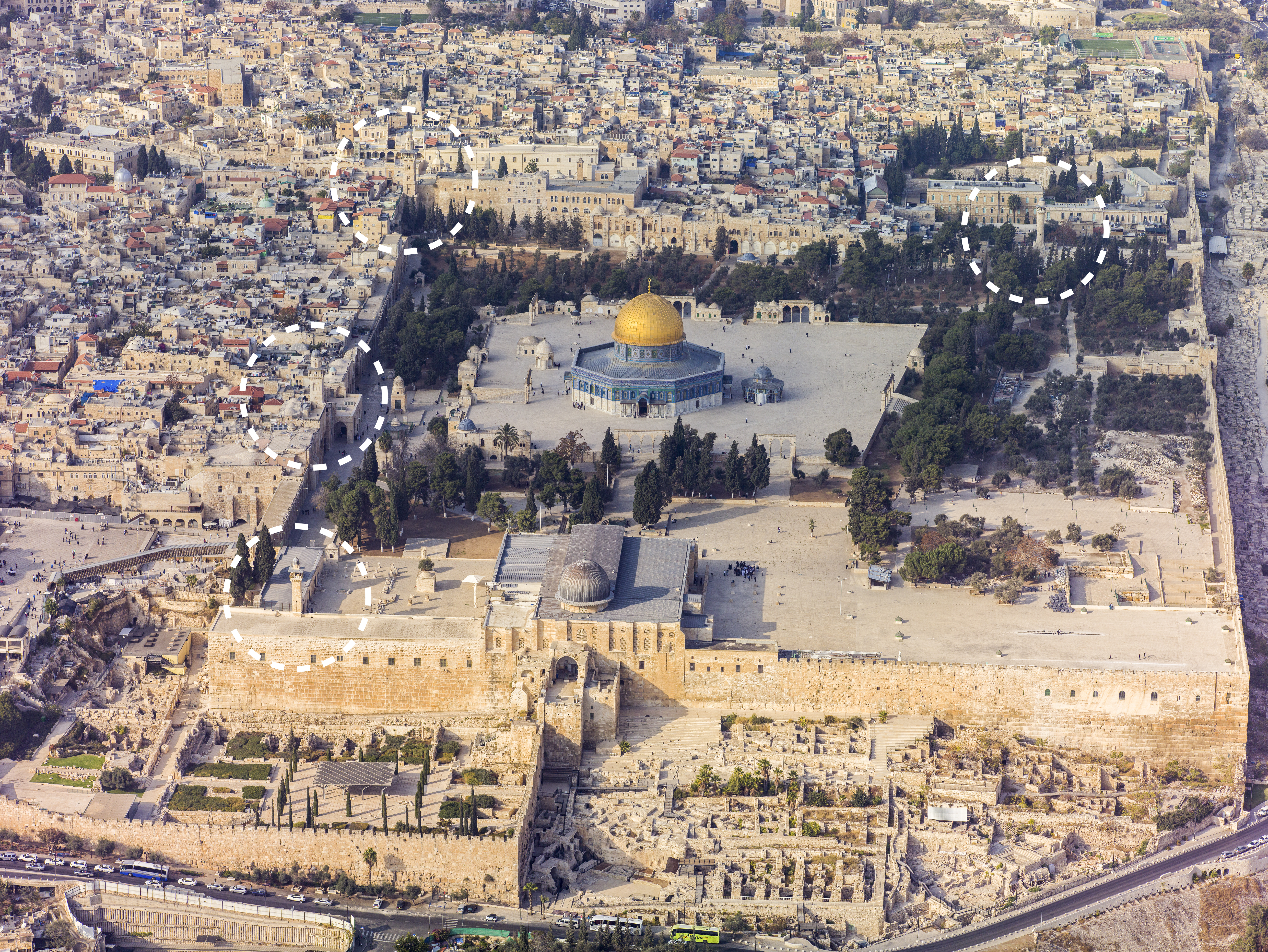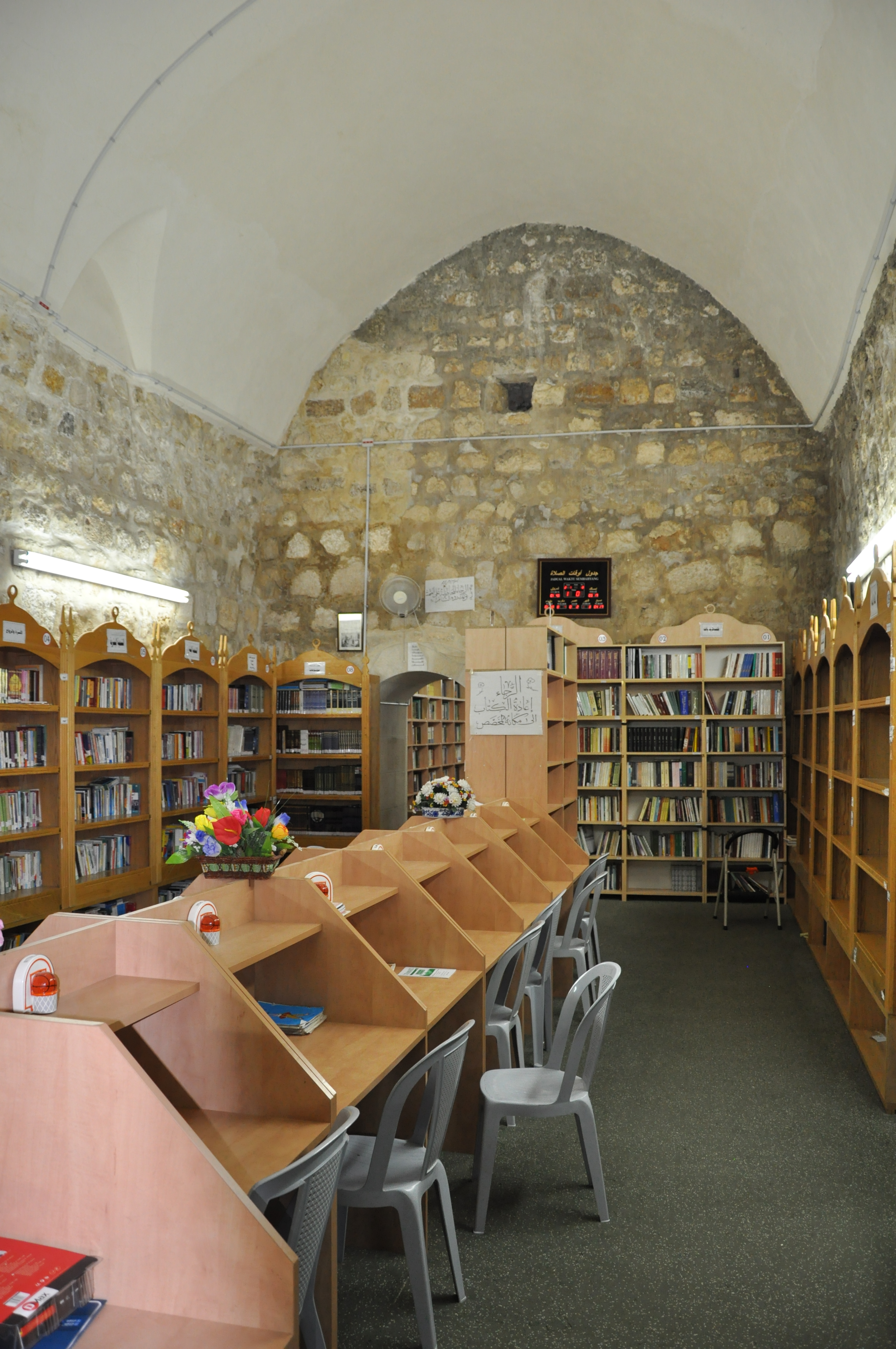|
Dome Of Yusuf Agha
The Dome of Yusuf Agha ( ar, قبة يوسف أغا ) is a small square building with a dome in the al-Aqsa Compound (), in the courtyard between the Islamic Museum and Qibli Mosque, al-Aqsa Mosque (al-Qibli). History It was built in 1681 and commemorates Yusuf agha (title), Agha. He also endowed the Dome of Yusuf, a smaller and more intricate-looking structure about to the north. It was converted in the 1970s into a ticket office and an information kiosk for visitors. Environs It is in the middle of an open-air courtyard that stores detached column capitals. To its south is the al-Aqsa Library. To its west are the Islamic Museum and the Gate of the Moors, Moors' Gate (Morocco Gate). There's another domed building to its northwest: the (the sebil of the Moors' Gate). To its southwest is the al-Fakhariyya Minaret. To its north is a mihrab with a small window in it, the mihrab of the :commons:Mastabat as-Sanawbar, Pine Platform () (). References External links * * ... [...More Info...] [...Related Items...] OR: [Wikipedia] [Google] [Baidu] |
Dome Of Yusuf
The Dome of Yusuf ( ar, قبة يوسف ) is a free-standing domed structure on the Temple Mount, located south of the Dome of the Rock. It was built by Saladin (born Yusuf) in the 12th century, and has been renovated several times. It bears inscriptions from the 12th and 17th centuries: one dated 1191 in Saladin's name, and two mentioning Yusuf Agha, possibly a governor of Jerusalem or a eunuch in the Ottoman Empire, Ottoman imperial palace.Qubbat Yusuf Archnet Digital Library.Al-Aqsa Guide Friends of al-Aqsa 2007. Description A rectangular semi-enclosed structure resembling an aedicule, the Dome of Yusuf sits up ...[...More Info...] [...Related Items...] OR: [Wikipedia] [Google] [Baidu] |
Gate Of The Moors
The Temple Mount, located in Jerusalem, has twelve gates, one of which, Bab as-Sarai, is now closed to the public but was open during Ottoman rule. There are also six other sealed gates. This does not include the Gates of the Old City of Jerusalem which circumscribe the external walls except on the east side. List of openable gates The following is an anti-clockwise list of gates which open onto the Temple Mount. Currently eleven gates are open to the Muslim public. Non-Muslims are permitted to enter only through the Moroccan (or Mughrabi) gate. The keys to all the gates, with the exception of the Moroccan gate are held by the Islamic Waqf; but they can only open or close gates with the permission of the Israeli police. Gate of the Tribes The Gate of the Tribes ( ar, باب الأسباط , he, שער השבטים ) is located at the north-eastern corner of the Temple Mount. Its name refers to the 12 tribes of Israelites who left Egypt and came to the Holy Land to find th ... [...More Info...] [...Related Items...] OR: [Wikipedia] [Google] [Baidu] |
Religious Buildings And Structures With Domes
Religion is usually defined as a social-cultural system of designated behaviors and practices, morals, beliefs, worldviews, texts, sanctified places, prophecies, ethics, or organizations, that generally relates humanity to supernatural, transcendental, and spiritual elements; however, there is no scholarly consensus over what precisely constitutes a religion. Different religions may or may not contain various elements ranging from the divine, sacred things, faith,Tillich, P. (1957) ''Dynamics of faith''. Harper Perennial; (p. 1). a supernatural being or supernatural beings or "some sort of ultimacy and transcendence that will provide norms and power for the rest of life". Religious practices may include rituals, sermons, commemoration or veneration (of deities or saints), sacrifices, festivals, feasts, trances, initiations, funerary services, matrimonial services, meditation, prayer, music, art, dance, public service, or other aspects of human culture. Religions have sa ... [...More Info...] [...Related Items...] OR: [Wikipedia] [Google] [Baidu] |
Buildings And Structures Completed In 1681
A building, or edifice, is an enclosed structure with a roof and walls standing more or less permanently in one place, such as a house or factory (although there's also portable buildings). Buildings come in a variety of sizes, shapes, and functions, and have been adapted throughout history for a wide number of factors, from building materials available, to weather conditions, land prices, ground conditions, specific uses, prestige, and aesthetic reasons. To better understand the term ''building'' compare the list of nonbuilding structures. Buildings serve several societal needs – primarily as shelter from weather, security, living space, privacy, to store belongings, and to comfortably live and work. A building as a shelter represents a physical division of the human habitat (a place of comfort and safety) and the ''outside'' (a place that at times may be harsh and harmful). Ever since the first cave paintings, buildings have also become objects or canvasses of much artistic ... [...More Info...] [...Related Items...] OR: [Wikipedia] [Google] [Baidu] |
Mihrab
Mihrab ( ar, محراب, ', pl. ') is a niche in the wall of a mosque that indicates the ''qibla'', the direction of the Kaaba in Mecca towards which Muslims should face when praying. The wall in which a ''mihrab'' appears is thus the "qibla wall". The ''minbar'', which is the raised platform from which an imam (leader of prayer) addresses the congregation, is located to the right of the mihrab. Etymology The origin of the word ''miḥrāb'' is complicated and multiple explanations have been proposed by different sources and scholars. It may come from Old South Arabian (possibly Sabaic) ''mḥrb'' meaning a certain part of a palace, as well as "part of a temple where ''tḥrb'' (a certain type of visions) is obtained," from the root word ''ḥrb'' "to perform a certain religious ritual (which is compared to combat or fighting and described as an overnight retreat) in the ''mḥrb'' of the temple." It may also possibly be related to Ethiopic ''məkʷrab'' "temple, sanctua ... [...More Info...] [...Related Items...] OR: [Wikipedia] [Google] [Baidu] |
Al-Fakhariyya Minaret
The Al-Aqsa mosque compound in the Old City of Jerusalem has four minarets in total: three on the western flank and one on the northern flank. Background Early Muslim writer Shihab Al-Din Ahmad Ibn Muhammad Ibn 'Abd Rabbihi (d. 940 AD), in his ''Kitab Al-Iqd Al-Farid'', describe the pre-Crusader Al-Aqsa enclave as having four minarets. After they conquered Jerusalem, defeating the Crusaders, the Mamluks built or renovated eight major minarets in the Holy City. Dating of the minarets in Jerusalem has been done according to the style and shape. Mamluk minarets generally have a square shape and are built at various locations along the perimeter of the Haram al-Sharif. The four minarets Ghawanima Minaret The Ghawanima Minaret or Al-Ghawanima Minaret was built at the northwestern corner of the Noble Sanctuary during the reign of Sultan Lajin circa 1298, or between 1297 and 1299, or circa circa 1298. It is named after Shaykh Ghanim ibn Ali ibn Husayn, who was appointed the Shayk ... [...More Info...] [...Related Items...] OR: [Wikipedia] [Google] [Baidu] |
Sebil
A sebil or sabil ( ar, سبيل, sabīl ; Turkish: ''sebil'') is a small kiosk in the Islamic architectural tradition where water is freely dispensed to members of the public by an attendant behind a grilled window. The term is sometimes also used to refer to simple unmanned fountains with a tap for drinking water, though other names often exist for such fountains (such as ''çesme'' in Turkish). Historically, sebils are structures of both civic and religious importance in Muslim cities, most prominently in the cities of the Ottoman Empire, based in Istanbul, and of the Mamluk Empire, based in Cairo. They were built at crossroads, in the middle of city squares, and on the outside of mosques and other religious complexes to provide drinking water for travelers and to assist ritual purification (ablutions) before prayer. Etymology The word ''sebil'' or ''sabil'' comes from the Arabic verb root ''sabala'' (سبل) meaning "to let fall, drop, to let hang down, to close eyes or ... [...More Info...] [...Related Items...] OR: [Wikipedia] [Google] [Baidu] |
Al-Aqsa Library
The al-Aqsa Library ( ), also known as the al-Aqsa Mosque Library ( ), is the assemblage of books in the al-Aqsa Compound (). Locations The library has two components: (Several photos of the buildings from the outside) * The main library: west of al-Aqsa Mosque (al-Qibli). * The al-Khutniyya Library: south of al-Aqsa Mosque. Both locations are only accessible from within the compound. Main library The main al-Aqsa library is a general library. It is in a building immediately west of al-Aqsa Mosque (al-Qibli Mosque), inside the compound's south wall. This structure went by many names: * the "White Mosque" (The spelling ''Khutniyah'' is on pp. 17 and 36 (also ''al-Khutni'' for the sheik).) and (, ) because of its stones' color. * the "Women’s Mosque" ( ), ( "women's musalla") and "women's hall" because of its former use by women. * the "Templars' Armory", because of its use before as a hall or monastic quarters or refectory or armory by the Templars, who might h ... [...More Info...] [...Related Items...] OR: [Wikipedia] [Google] [Baidu] |
Column Capital
In architecture the capital (from the Latin ''caput'', or "head") or chapiter forms the topmost member of a column (or a pilaster). It mediates between the column and the load thrusting down upon it, broadening the area of the column's supporting surface. The capital, projecting on each side as it rises to support the abacus, joins the usually square abacus and the usually circular shaft of the column. The capital may be convex, as in the Doric order; concave, as in the inverted bell of the Corinthian order; or scrolling out, as in the Ionic order. These form the three principal types on which all capitals in the classical tradition are based. The Composite order established in the 16th century on a hint from the Arch of Titus, adds Ionic volutes to Corinthian acanthus leaves. From the highly visible position it occupies in all colonnaded monumental buildings, the capital is often selected for ornamentation; and is often the clearest indicator of the architectural ord ... [...More Info...] [...Related Items...] OR: [Wikipedia] [Google] [Baidu] |




.jpg)



