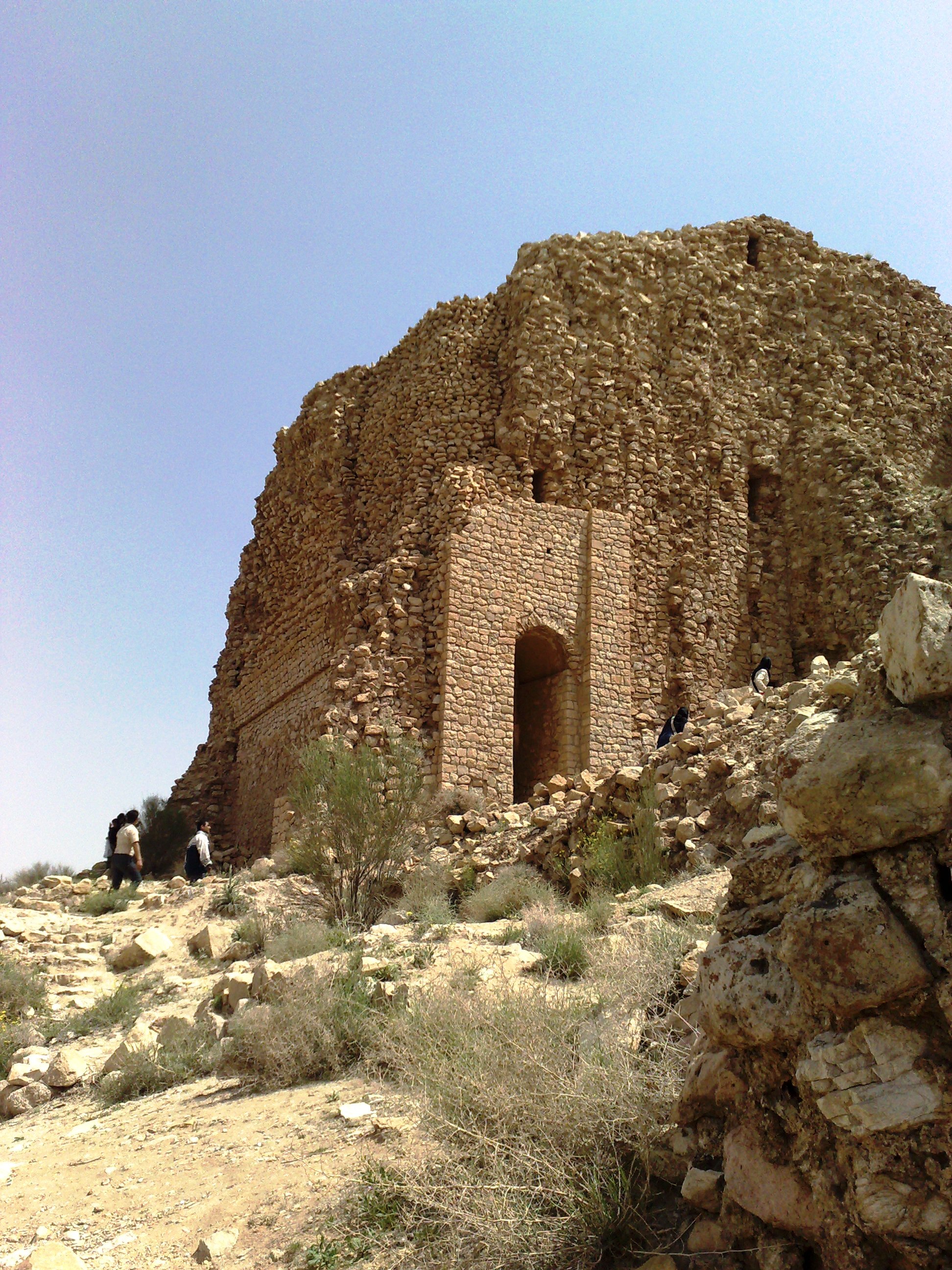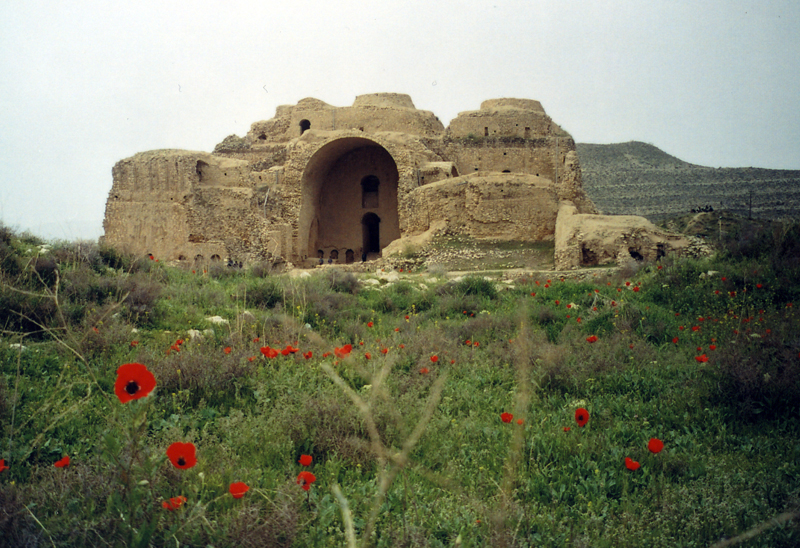|
Dokhtar
Qal'eh Dokhtar or Ghale Dokhtar or Dokhtar Castle or Dezh Dokhtar ( fa, دژ دختر, "The Maiden Castle"), is a castle made by Ardashir I, in present-day Fars, Iran, in 209 AD. It is located on a mountain slope near the Firouzabad-Kavar road. Name The name of the castle implies it was dedicated to the Goddess Anahita, to whom the term "Maiden" refers. After capturing Isfahan and Kerman from the Parthians, Ardashir (re)built the city of ''Gur'' near the castle in Pirouzabad, making it his capital. After defeating Ardavan V ( Artabanus V), the Parthian king in a great battle in 224 AD, he built the Palace of Ardashir nearby the Dezh Dokhtar structure. Ardashir's grandfather was a prominent priest of the Goddess Anahita at the nearby temple of Darabgird, "City of Darius." Location The castle is built on a high bluff which overlooks the river and roadway running south from Fars. The entrance to the castle is through a tall gateway within a large, rectangular tower. Inside, a ... [...More Info...] [...Related Items...] OR: [Wikipedia] [Google] [Baidu] |
Castles In Iran
Throughout history, especially in prehistoric and early history, castles have played an important role in the fortification of Iran. They were usually maintained by officials on important routes or cities, and most of them were in unmarked heights with steep slopes or cliffs. Such places have always served as a natural defenses against enemies and offer a panoramic view of the surrounding lands, so cities and surrounding lands can be defended. Most of Iran's castles had spring or Wells, except for those that were previously surrounded by water. Important castles List of castles in Iran This is a list of castles in Iran. A B C D E F G H I J K L M N O P Q R S T V Y Z See also *List of castles References {{Castles in Iran * Iran Iran Castles Iran Castles A castle is a type of fortified structure built during the Middle Ages predominantly by the nobility or royalty a ... [...More Info...] [...Related Items...] OR: [Wikipedia] [Google] [Baidu] |
Palace Of Ardashir
The Palace of Ardashir Pāpakan (in fa, کاخ اردشير پاپکان, ''Kākh-e Ardashir-e Pāpakān''), also known as the ''Atash-kadeh'' آتشکده, is a castle located on the slopes of the mountain on which Dezh Dokhtar is situated. Built in AD 224 by King Ardashir I of the Sassanian Empire, it is located two kilometers (1.2 miles) north of the ancient city of ''Gor'', i.e. the old city of Artakhsher Khwarah/Khor Adashir/Gor Adesheer (Glory of ingArdasher) in Pars, in ancient Persia (Iran). The ancient city where the palace is located, was renamed "Peroz" (lit. victorious) after Ardashir established the Sassanian Empire by overthrowing Ardavan, the last Parthian king. After the Arabian conquest, Peroz was called Firuz, and the name remained. The modern city of Firuzabad is hence, of important significance in Persian history. Description The structure contains three domes, among other features, making it slightly larger and more magnificent than its predecessor, ... [...More Info...] [...Related Items...] OR: [Wikipedia] [Google] [Baidu] |
Firouzabad
Firuzabad ( fa, فيروزآباد or Piruzabad, also Romanized as Fīrūzābād; Middle Persian: Gōr or Ardashir-Khwarrah, literally "The Glory of Ardashir"; also Shahr-e Gūr ) is a city and capital of Firuzabad County, Fars Province, Iran. At the 2006 census, its population was 58,210, in 12,888 families. Firuzabad is located south of Shiraz. The city is surrounded by a mud wall and ditch. The original ancient city of Gor, dating back to the Achaemenid period, was destroyed by Alexander the Great. Centuries later, Ardashir I, the founder of the Sassanid Empire, revived the city before it was ransacked during the Arab Muslim invasion of the seventh century. It was again revived by the Buyids under Fanna Khusraw, but was eventually abandoned in the Qajar period and was replaced by a nearby town, which is now Firuzabad. Climate Firuzabad has a hot semi-arid climate (Köppen climate classification: ''BSh''). History Gor dates back to the Achaemenid era. It was situated in ... [...More Info...] [...Related Items...] OR: [Wikipedia] [Google] [Baidu] |
Iranian Architecture
Iranian architecture or Persian architecture (Persian: معمارى ایرانی, ''Memāri e Irāni'') is the architecture of Iran and parts of the rest of West Asia, the Caucasus and Central Asia. Its history dates back to at least 5,000 BC with characteristic examples distributed over a vast area from Turkey and Iraq to Uzbekistan and Tajikistan, and from the Caucasus to Zanzibar. Persian buildings vary from peasant huts to tea houses, and garden pavilions to "some of the most majestic structures the world has ever seen". In addition to historic gates, palaces, and mosques, the rapid growth of cities such as the capital Tehran has brought about a wave of demolition and new construction. Iranian architecture displays great variety, both structural and aesthetic, from a variety of traditions and experience. Without sudden innovations, and despite the repeated trauma of invasions and cultural shocks, it has achieved "an individuality distinct from that of other Muslim countries" ... [...More Info...] [...Related Items...] OR: [Wikipedia] [Google] [Baidu] |
Firuzabad, Fars
Firuzabad ( fa, فيروزآباد or Piruzabad, also Romanized as Fīrūzābād; Middle Persian: Gōr or Ardashir-Khwarrah, literally "The Glory of Ardashir"; also Shahr-e Gūr ) is a city and capital of Firuzabad County, Fars Province, Iran. At the 2006 census, its population was 58,210, in 12,888 families. Firuzabad is located south of Shiraz. The city is surrounded by a mud wall and ditch. The original ancient city of Gor, dating back to the Achaemenid period, was destroyed by Alexander the Great. Centuries later, Ardashir I, the founder of the Sassanid Empire, revived the city before it was ransacked during the Arab Muslim invasion of the seventh century. It was again revived by the Buyids under Fanna Khusraw, but was eventually abandoned in the Qajar period and was replaced by a nearby town, which is now Firuzabad. Climate Firuzabad has a hot semi-arid climate (Köppen climate classification: ''BSh''). History Gor dates back to the Achaemenid era. It was situated in ... [...More Info...] [...Related Items...] OR: [Wikipedia] [Google] [Baidu] |
Ardashir I
Ardashir I (Middle Persian: 𐭠𐭥𐭲𐭧𐭱𐭲𐭥, Modern Persian: , '), also known as Ardashir the Unifier (180–242 AD), was the founder of the Sasanian Empire. He was also Ardashir V of the Kings of Persis, until he founded the new empire. After defeating the last Parthian shahanshah Artabanus IV on the Hormozdgan plain in 224, he overthrew the Parthian dynasty and established the Sasanian dynasty. Afterwards, Ardashir called himself "shahanshah" and began conquering the land that he called Iran. There are various historical reports about Ardashir's lineage and ancestry. According to Al-Tabari's History of the Prophets and Kings, Ardashir was son of Papak, son of Sasan. Another narrative that exists in Kar-Namag i Ardashir i Pabagan and Ferdowsi's ''Shahnameh'' also states it says that Ardashir was born from the marriage of Sasan, a descendant of Darius III, with the daughter of Papak, a local governor in Pars. According to Al-Tabari's report, Ardashir was born ... [...More Info...] [...Related Items...] OR: [Wikipedia] [Google] [Baidu] |
Sassanid Archaeological Landscape Of Fars Region
Sassanid Archaeological Landscape of Fars Region ( fa, چشمانداز باستانشناسی ساسانی منطقه فارس) is the official denomination given by UNESCO to eight Sasanian-era archaeological sites situated in the southeast of Fars Province, Iran. It was recognized on 30 June 2018 as a UNESCO World Heritage Site A World Heritage Site is a landmark or area with legal protection by an international convention administered by the United Nations Educational, Scientific and Cultural Organization (UNESCO). World Heritage Sites are designated by UNESCO for h .... Sites References {{World Heritage Sites in Iran World Heritage Sites in Iran ... [...More Info...] [...Related Items...] OR: [Wikipedia] [Google] [Baidu] |
Isfahan (city)
Isfahan ( fa, اصفهان, Esfahân ), from its ancient designation ''Aspadana'' and, later, ''Spahan'' in middle Persian, rendered in English as ''Ispahan'', is a major city in the Greater Isfahan Region, Isfahan Province, Iran. It is located south of Tehran and is the capital of Isfahan Province. The city has a population of approximately 2,220,000, making it the third-largest city in Iran, after Tehran and Mashhad, and the second-largest metropolitan area. Isfahan is located at the intersection of the two principal routes that traverse Iran, north–south and east–west. Isfahan flourished between the 9th and 18th centuries. Under the Safavid dynasty, Isfahan became the capital of Persia, for the second time in its history, under Shah Abbas the Great. The city retains much of its history. It is famous for its Perso–Islamic architecture, grand boulevards, covered bridges, palaces, tiled mosques, and minarets. Isfahan also has many historical buildings, monuments, ... [...More Info...] [...Related Items...] OR: [Wikipedia] [Google] [Baidu] |
History Of Persian Domes
Persian domes or Iranian domes have an ancient origin and a history extending to the modern era. The use of domes in ancient Mesopotamia was carried forward through a succession of empires in the Greater Iran region. An ancient tradition of royal audience tents representing the heavens was translated into monumental stone and brick domes due to the invention of the squinch, a reliable method of supporting the circular base of a heavy dome upon the walls of a square chamber. Domes were built as part of royal palaces, castles, caravansaries, and temples, among other structures. With the introduction of Islam in the 7th century, mosque and mausoleum architecture also adopted and developed these forms. Structural innovations included pointed domes, drums, conical roofs, double and triple shells, and the use of muqarnas and bulbous forms. Decorative brick patterning, interlaced ribs, painted plaster, and colorful tiled mosaics were used to decorate the exterior as well as the inte ... [...More Info...] [...Related Items...] OR: [Wikipedia] [Google] [Baidu] |
Sasanian Architecture
Sasanian architecture refers to the Persian architectural style that reached a peak in its development during the Sasanian era. In many ways the Sasanian Empire period (224–651 CE) witnessed the highest achievement of Iranian civilization, and constituted the last great pre-Islamic Persian Empire before the Muslim conquest. Much of Sasanian architecture was adopted by Muslims and became part of Islamic architecture. The Sasanian dynasty, like the Achaemenid Empire, originated in the province of Persis ( Fars). They saw themselves as successors to the Achaemenians, after the Hellenistic and Parthian dynasty interlude, and perceived it as their role to restore the greatness of Persia. Origins In reviving the glories of the Achaemenian past, the Sasanians were no mere imitators. The art of this period reveals an astonishing virility. In certain respects it anticipates features later developed during the Islamic period. The conquest of Persia by Alexander the Great had inaugura ... [...More Info...] [...Related Items...] OR: [Wikipedia] [Google] [Baidu] |
Iwan
An iwan ( fa, ایوان , ar, إيوان , also spelled ivan) is a rectangular hall or space, usually vaulted, walled on three sides, with one end entirely open. The formal gateway to the iwan is called , a Persian term for a portal projecting from the facade of a building, usually decorated with calligraphy bands, glazed tilework, and geometric designs. Since the definition allows for some interpretation, the overall forms and characteristics can vary greatly in terms of scale, material, or decoration. Iwans are most commonly associated with Islamic architecture; however, the form is Iranian in origin and was invented much earlier and fully developed in Mesopotamia around the third century CE, during the Parthian period of Persia. Etymology ''Iwan'' is a Persian word which was subsequently borrowed into other languages such as Arabic and Turkish. Its etymology is unclear. A theory by scholars like Ernst Herzfeld and W. B. Henning proposed that the root of this term is Old ... [...More Info...] [...Related Items...] OR: [Wikipedia] [Google] [Baidu] |



.jpg)





.jpg)