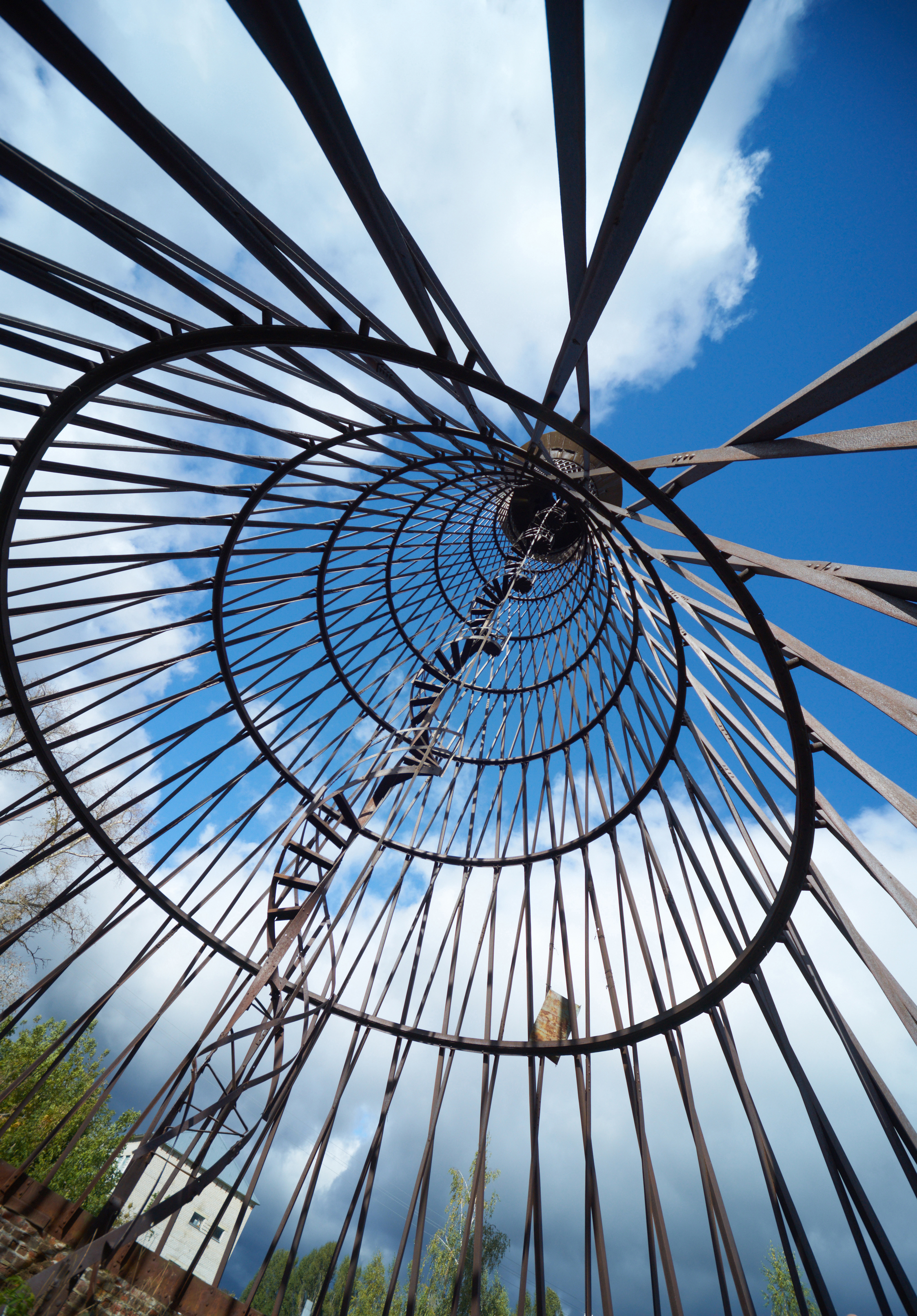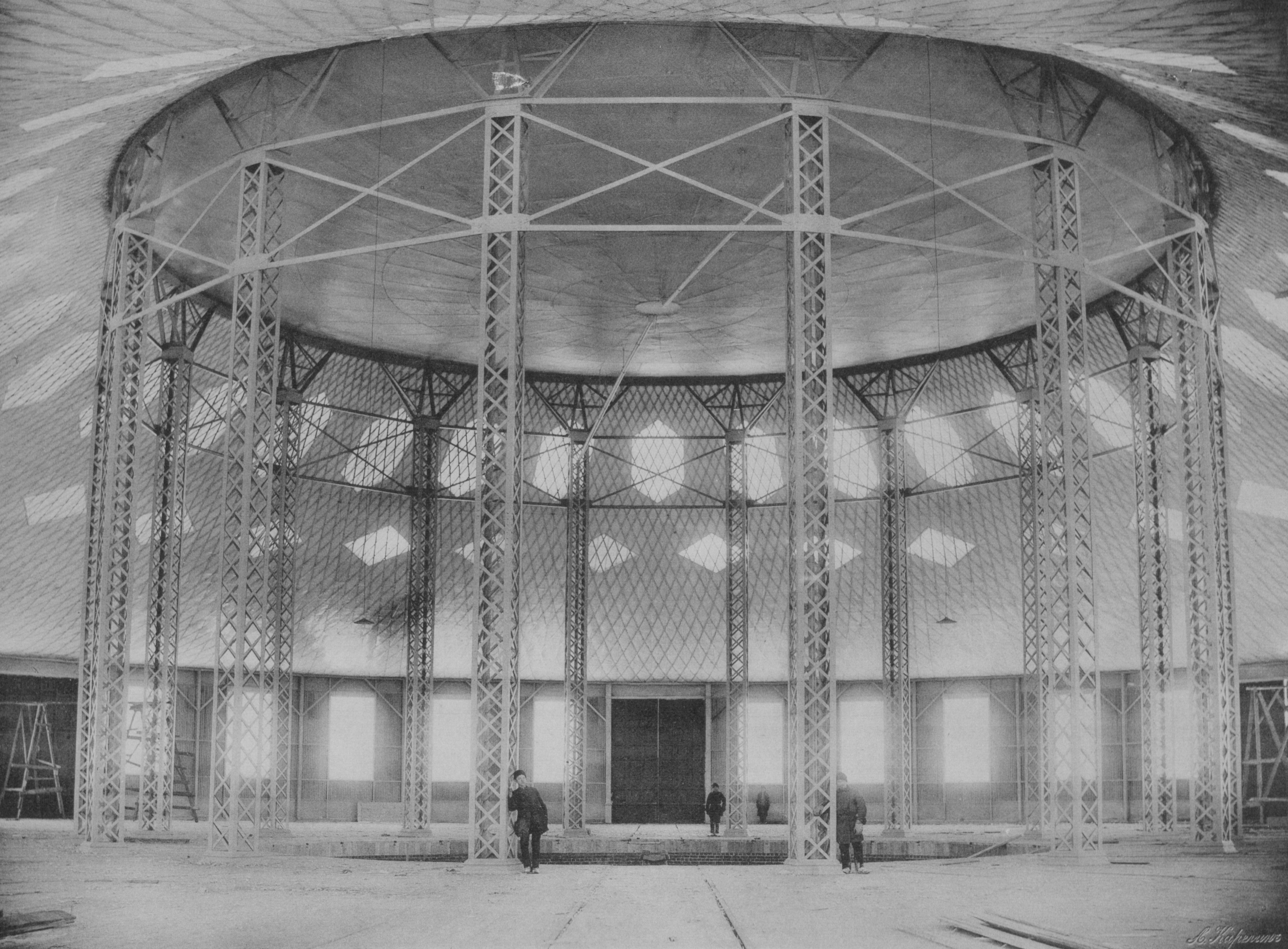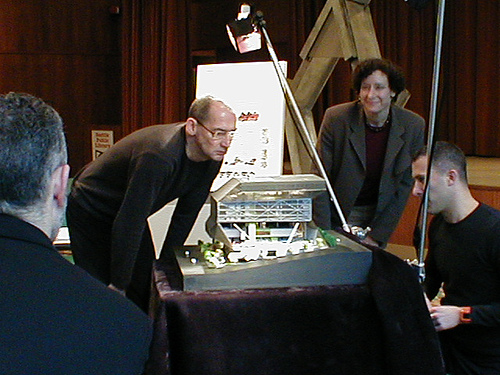|
Diagrid
A diagrid (a portmanteau of diagonal grid) is a framework of diagonally intersecting metal, concrete, or wooden beams that is used in the construction of buildings and roofs. It requires less structural steel than a conventional steel frame. Hearst Tower in New York City, designed by Norman Foster, uses 21 percent less steel than a standard design. The diagrid obviates the need for columns and can be used to make large column-free expanses of roofing. Another iconic building designed by Foster, 30 St Mary Axe, in London, UK, known as "The Gherkin", also uses the diagrid system. British architect Ian Ritchie wrote in 2012: Buildings utilizing diagrid * Shukhov Tower in Polibino, Polibino, Russia (1896) * Shukhov Rotunda at the All-Russia exhibition, Nizhny Novgorod, Russia (1896) * Shukhov Tower, Moscow, Russia * Hearst Tower, New York, USA * 30 St Mary Axe, London, England * 1 The Avenue, Manchester, England * CCTV Headquarters, Beijing, China * The Bow, Calgary ... [...More Info...] [...Related Items...] OR: [Wikipedia] [Google] [Baidu] |
Capital Gate
Capital Gate, also known as the Leaning Tower of Abu Dhabi, is a skyscraper in Abu Dhabi that is over tall, 35 stories high, with over of usable office space. Capital Gate is one of the tallest buildings in the city and was designed to incline 18° west. The building is owned and was developed by the Abu Dhabi National Exhibitions Company. The tower is the focal point of Capital Centre. Construction Project timeline * * * * * * * * * * * * * * Foundation The structure rests on a foundation of 490 pilings that have been drilled below ground. The deep pilings provide stability against strong winds, gravitational pull, and seismic pressures that arise due to the incline of the building. Of the 490 pilings, 287 are in diameter and deep, and 203 are in diameter and deep. All 490 piles are capped together using a densely reinforced concrete mat footing nearly deep. Some of the piles were only initially compressed during construction to support the lower floors of the bu ... [...More Info...] [...Related Items...] OR: [Wikipedia] [Google] [Baidu] |
Hearst Tower (New York City)
The Hearst Tower is a building at the southwest corner of 57th Street and Eighth Avenue, near Columbus Circle, in Midtown Manhattan in New York City. It is the world headquarters of media conglomerate Hearst Communications, housing many of its publications and communications companies. The Hearst Tower consists of two sections, with a total height of and 46 stories. The six lowest stories form the Hearst Magazine Building (also known as the International Magazine Building), designed by Joseph Urban and George B. Post & Sons, which was completed in 1928. Above it is the Hearst Tower addition, which was completed in 2006 and designed by Norman Foster. The building's main entrance is on Eighth Avenue. The original structure is clad with stone and contains six pylons with sculptural groups. The tower proper contains a glass and metal facade arranged in a diagrid, which doubles as its structural system. The original office space in the Hearst Magazine Building was replaced with ... [...More Info...] [...Related Items...] OR: [Wikipedia] [Google] [Baidu] |
Hearst Tower (Manhattan)
The Hearst Tower is a building at the southwest corner of 57th Street (Manhattan), 57th Street and Eighth Avenue (Manhattan), Eighth Avenue, near Columbus Circle, in Midtown Manhattan in New York City. It is the world headquarters of media conglomerate Hearst Communications, housing many of its publications and communications companies. The Hearst Tower consists of two sections, with a total height of and 46 stories. The six lowest stories form the Hearst Magazine Building (also known as the International Magazine Building), designed by Joseph Urban and George B. Post & Sons, which was completed in 1928. Above it is the Hearst Tower addition, which was completed in 2006 and designed by Norman Foster, Baron Foster of Thames Bank, Norman Foster. The building's main entrance is on Eighth Avenue. The original structure is clad with stone and contains six pylons with sculptural groups. The tower proper contains a glass and metal facade arranged in a diagrid, which doubles as its st ... [...More Info...] [...Related Items...] OR: [Wikipedia] [Google] [Baidu] |
Shukhov Tower
The Shukhov Radio Tower (russian: Шуховская башня), also known as the Shabolovka Tower (), is a broadcasting tower deriving from the Russian avant-garde in Moscow designed by Vladimir Shukhov. The free-standing steel diagrid structure was built between 1920 and 1922, during the Russian Civil War. History Design Vladimir Shukhov invented the world's first hyperboloid structure in the year 1890. Later he wrote a book, ''Rafters'', in which he proved that the triangular shapes are 20-25% heavier than the arched ones with a ray grating. After that, Shukhov filed a number of patents for a diagrid. He aimed not only to achieve greater strength and rigidity of the structure, but also ease and simplicity through the use of as little building material as possible. The first diagrid tower was built for the All-Russia Exhibition in Nizhny Novgorod in 1896, and later was bought by Yury Nechaev-Maltsov, a well-known manufacturer in the city. Shukhov was responsible for co ... [...More Info...] [...Related Items...] OR: [Wikipedia] [Google] [Baidu] |
1 The Avenue
1 The Avenue is a building in Spinningfields, Manchester. It is situated on Deansgate adjacent to the grade-I listed John Rylands Library. Architecture The building consists of two mirror-image parallelograms, stacked one on top of the other, resulting in a three-storey cantilever on the east end of the building. The cantilever is supported by an inclined steel ‘diagrid’ structure. A diagrid is similar in shape to a triangle and other building have used a diagrid structure, such as 30 St Mary Axe in London. Reaction to the glass clad building has been mixed due its proximity to the Grade I listed Rylands Library which, along with the Town Hall is considered the finest piece of architecture in Manchester and one of the finest interpretations of Gothic revival Gothic Revival (also referred to as Victorian Gothic, neo-Gothic, or Gothick) is an architectural movement that began in the late 1740s in England. The movement gained momentum and expanded in the first half of the ... [...More Info...] [...Related Items...] OR: [Wikipedia] [Google] [Baidu] |
Vladimir Shukhov
Vladimir Grigoryevich Shukhov (russian: link=no, Влади́мир Григо́рьевич Шу́хов; – 2 February 1939) was a Russian Empire and Soviet engineer-polymath, scientist and architect renowned for his pioneering works on new methods of analysis for structural engineering that led to breakthroughs in industrial design of the world's first hyperboloid structures, diagrid shell structures, tensile structures, gridshell structures, oil reservoirs, pipelines, boilers, ships and barges. He is also the inventor of the first cracking method. Besides the innovations he brought to the oil industry and the construction of numerous bridges and buildings, Shukhov was the inventor of a new family of doubly curved structural forms. These forms, based on non-Euclidean hyperbolic geometry, are known today as hyperboloids of revolution. Shukhov developed not only many varieties of light-weight hyperboloid towers and roof systems, but also the mathematics for their analysis. ... [...More Info...] [...Related Items...] OR: [Wikipedia] [Google] [Baidu] |
Shukhov Tower In Polibino
The Shukhov Tower in Polibino is the world's first diagrid hyperboloid structure designed in 1896 by Russian engineer and architect Vladimir Shukhov. The tower is today located in the former estate of Yury Nechaev-Maltsov in the selo of Polibino in Lipetsk Oblast in Russia. History Vladimir Shukhov invented hyperboloid towers and was also the first one to use them in construction. For the 1896 All-Russia industrial and art exhibition in Nizhny Novgorod he built the steel diagrid tower, which became the first hyperboloid structure in the world. The hyperboloid steel gridshell attracted attention of European observers. In particular, the British magazine '' The Engineer'' published an article about the tower. After the exhibition closed, the openwork tower was bought by a leading glassware manufacturer and art sponsor, Yury Nechaev-Maltsov. It was relocated to his estate in Polibino where it has been preserved until now. The estate is currently under state protection (feder ... [...More Info...] [...Related Items...] OR: [Wikipedia] [Google] [Baidu] |
Shukhov Rotunda
Shukhov Rotunda was a round exhibition pavilion built for All-Russia Exhibition 1896 in Nizhny Novgorod, Russia. It was built in 1896 with a diagrid hanging cover (tensile gridshell – diagrid roof, Russian Empire patent No. 1894, dated March 12, 1899) and was the world's first Hyperboloid structure (in the center of the Rotunda). It is named after Vladimir Shukhov, who designed it in 1895. The Rotunda was high with a diameter of . The diameter of the steel membrane was . The rotunda was subsequently moved to Yessentuki Yessentuki ( rus, Ессентуки́, p=jɪsɪntʊˈkʲiˑ) is a types of inhabited localities in Russia, city in Stavropol Krai, Russia, located in the shadow of Mount Elbrus at the base of the Caucasus Mountains. The city serves as a railway ... and demolished in the 1980s. See also References Sources * "The Nijni-Novgorod exhibition: Water tower, room under construction, springing of 91 feet span", "The Engineer", № 19.3.1897, P.292-29 ... [...More Info...] [...Related Items...] OR: [Wikipedia] [Google] [Baidu] |
Steel Frame
Steel frame is a building technique with a "skeleton frame" of vertical steel columns and horizontal I-beams, constructed in a rectangular grid to support the floors, roof and walls of a building which are all attached to the frame. The development of this technique made the construction of the skyscraper possible. Concept The rolled steel "profile" or cross section of steel columns takes the shape of the letter "". The two wide flanges of a column are thicker and wider than the flanges on a beam, to better withstand compressive stress in the structure. Square and round tubular sections of steel can also be used, often filled with concrete. Steel beams are connected to the columns with bolts and threaded fasteners, and historically connected by rivets. The central "web" of the steel I-beam is often wider than a column web to resist the higher bending moments that occur in beams. Wide sheets of steel deck can be used to cover the top of the steel frame as a "form" or corrugated ... [...More Info...] [...Related Items...] OR: [Wikipedia] [Google] [Baidu] |
Seattle Central Library
The Seattle Central Library is the flagship library of the Seattle Public Library system. The 11-story (185 feet or 56.9 meters high) glass and steel building in downtown Seattle, Washington was opened to the public on May 23, 2004. Rem Koolhaas and Joshua Prince-Ramus of OMA/LMN were the principal architects, and Magnusson Klemencic Associates was the structural engineer with Arup. Arup also provided mechanical, electrical, and plumbing engineering, as well as fire/life safety, security, IT and communications, and audio visual consulting. Hoffman Construction Company of Portland, Oregon, was the general contractor. The public library has the capacity to hold about one and a half million books and other materials. It offers underground public parking for 143 vehicles and over 400 computers accessible to the public. Over two million people visited the library during its first year. It is the third Seattle Central Library building to be located on the same site at 1000 Fourth Avenue ... [...More Info...] [...Related Items...] OR: [Wikipedia] [Google] [Baidu] |
The Bow (Calgary)
The Bow is a skyscraper in downtown Calgary, Alberta, Canada. The 236 metre (774 ft) building is currently the second tallest office tower in Calgary, since construction of Cenovus' Brookfield Place; and the third tallest in Canada outside Toronto. The Bow is also considered the start of redevelopment in Calgary's Downtown East Village. It was completed in 2012 and was ranked among the top 10 architectural projects in the world of that year according to ''Azure'' magazine. It was built for oil and gas company Encana, and was the headquarters of its successors Ovintiv and Cenovus. History Early plans EnCana Corporation (now Ovintiv), North America's second largest natural gas producer, announced plans for the high-rise in 2006. Early designs suggested that the project would consist of a complex of towers (perhaps two or more) over two blocks. The tallest of these towers could be 60 stories tall, which would make it taller than the current tallest tower in Western Canada ... [...More Info...] [...Related Items...] OR: [Wikipedia] [Google] [Baidu] |
CCTV Headquarters
The CCTV Headquarters serves as the headquarters for China Central Television (CCTV) formerly located at the old China Central Television Building some to the west. Feted by architecture critics as perhaps "the greatest work of architecture built in this century" and awarded the 2013 Best Tall Building Worldwide from the Council on Tall Buildings and Urban Habitat, the 51-floor skyscraper on East Third Ring Road, Guanghua Road in the Beijing Central Business District (CBD). Groundbreaking took place on 1 June 2004 and the building's façade was completed in January 2008. After the construction was delayed by a fire that engulfed the adjacent Television Cultural Center in February 2009, the headquarters was completed in May 2012 and was officially inaugurated in June 2013. Rem Koolhaas and Ole Scheeren of OMA were the architects in charge for the building, while Cecil Balmond at Arup provided the complex engineering design. Background and Critical Reception Architectu ... [...More Info...] [...Related Items...] OR: [Wikipedia] [Google] [Baidu] |







