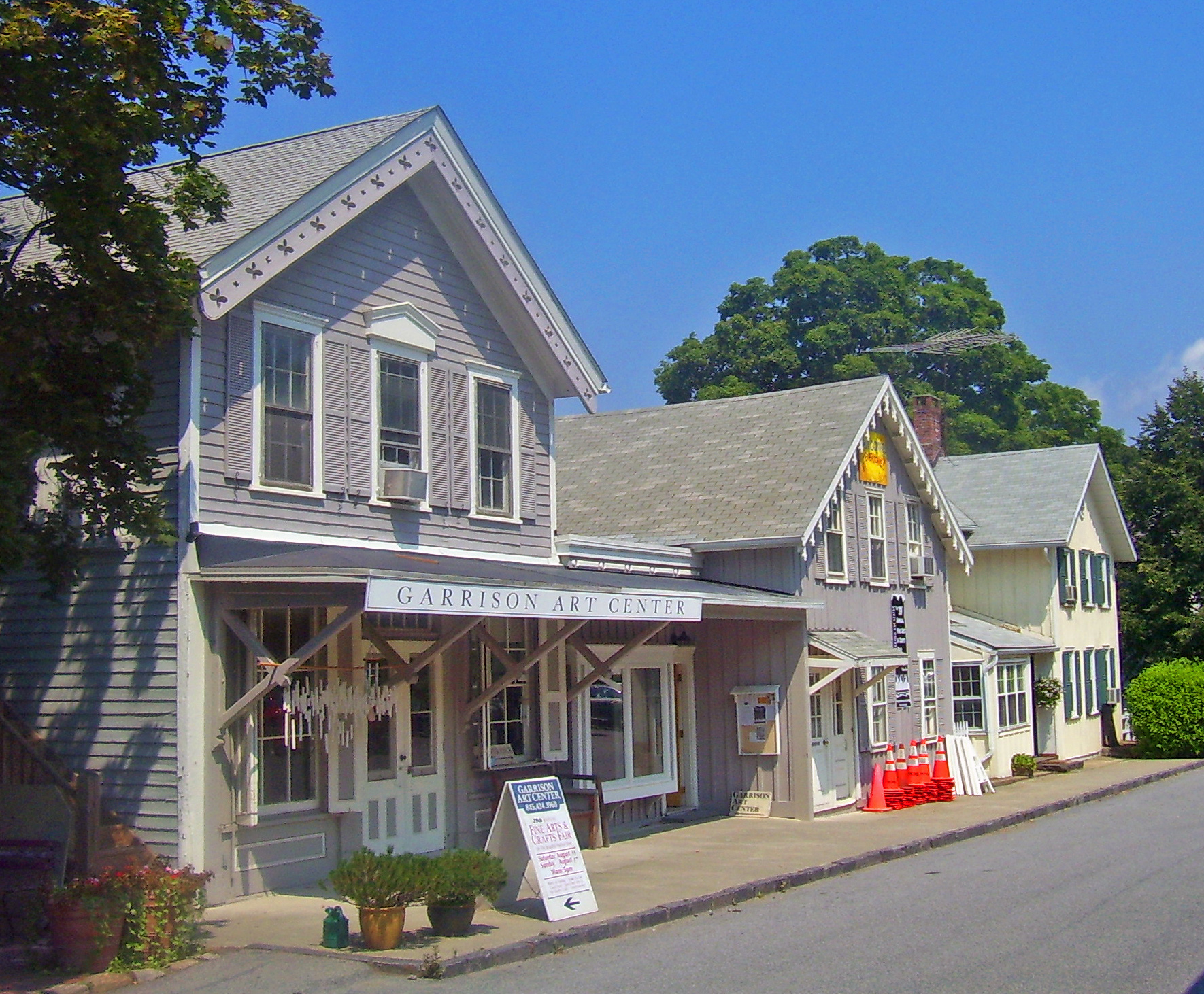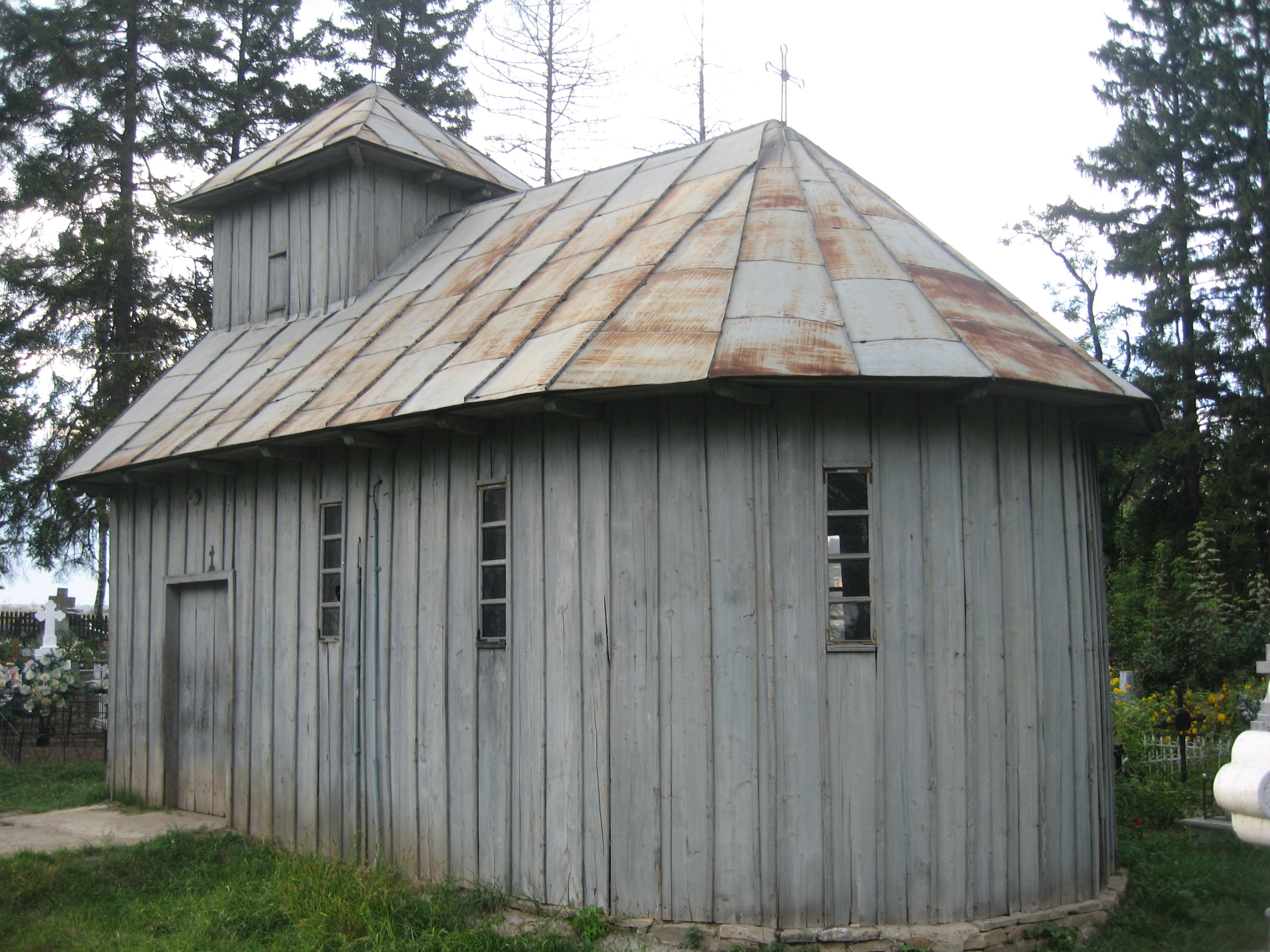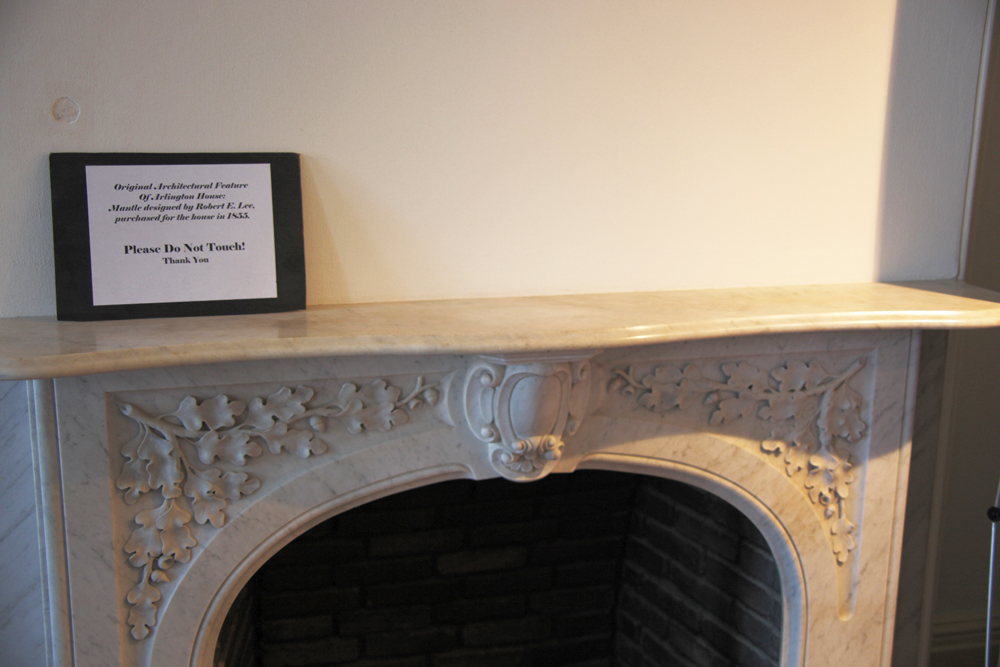|
DeRham Farm
The former DeRham Farm is located along Indian Brook Road just off NY 9D in the Town of Philipstown, north of Garrison, New York, United States. It is a complex of buildings assembled by a gentleman farmer in the early 19th century that remain intact today. It has, since its construction, been split into four contiguous lots on either side of the road totalling almost . In 1980 it was listed on the National Register of Historic Places. Properties There are 15 contributing properties, all of them former farm buildings, spread across the four parcels. The main house is located off Indian Brook Road, overlooking the Hudson River and the mountains of the western Hudson Highlands across it. It is a two-and-a-half-story home with a full-length veranda supported by Tuscan columns across the first story on the southern (front) façade. It has a mansard roof with pedimented dormers. A two-story wing, also mansard-roofed, projects from the west. The main entrance is elaborately ... [...More Info...] [...Related Items...] OR: [Wikipedia] [Google] [Baidu] |
Garrison, New York
Garrison is a hamlet in Putnam County, New York, United States. It is part of the town of Philipstown, on the east side of the Hudson River, across from the United States Military Academy at West Point. The Garrison Metro-North Railroad station serves the town. Garrison (a.k.a. Garrison's Landing) was named after 2nd Lieutenant Isaac Garrison, who held a property lot on the Hudson River across from West Point and conducted a ferry service across the Hudson River between the two hamlets. Isaac and his son Beverly Garrison fought in the Battle of Fort Montgomery in 1777, were captured by the British and later set free. The Garrison train wreck took place near Garrison on the Great Hudson River Railway on October 24, 1897, killing 20 people. For the 1969 film '' Hello, Dolly!'' starring Barbra Streisand, Garrison was the filming location for the Yonkers scenes. The Saint Basil Academy in the town served as the finish line of ''The Amazing Race 10'' in 2006. Organization ... [...More Info...] [...Related Items...] OR: [Wikipedia] [Google] [Baidu] |
Fanlight
A fanlight is a form of lunette window, often semicircular or semi-elliptical in shape, with glazing bars or tracery sets radiating out like an open fan. It is placed over another window or a doorway, and is sometimes hinged to a transom. The bars in the fixed glazed window spread out in the manner of a sunburst. It is also called a "sunburst light". Gallery Image:Priestley Door.jpg, Main door and fanlight, Joseph Priestley House in Northumberland, Pennsylvania Image:2007-04-08DeilingenKapelle05.jpg, Image:03576 - Porta Venezia, Milano - Dettaglio - Foto Giovanni Dall'Orto 23-Jun-2007.jpg, City gate Milan, Italy Image:Palácio-da-Pena Pátio-dos-Arcos 1 (OUT-07).jpg, Palácio Nacional da Pena, Sintra, Portugal Image:AriahParkHotelLeadlight.jpg, Hotel, Ariah Park, New South Wales File:Lunette over door.jpg, Fanlight over door with side lights See also * Lunette A lunette (French ''lunette'', "little moon") is a half-moon shaped architectural space, variously f ... [...More Info...] [...Related Items...] OR: [Wikipedia] [Google] [Baidu] |
Hip Roof
A hip roof, hip-roof or hipped roof, is a type of roof where all sides slope downwards to the walls, usually with a fairly gentle slope (although a tented roof by definition is a hipped roof with steeply pitched slopes rising to a peak). Thus, a hipped roof has no gables or other vertical sides to the roof. A square hip roof is shaped like a pyramid. Hip roofs on houses may have two triangular sides and two trapezoidal ones. A hip roof on a rectangular plan has four faces. They are almost always at the same pitch or slope, which makes them symmetrical about the centerlines. Hip roofs often have a consistent level fascia, meaning that a gutter can be fitted all around. Hip roofs often have dormer slanted sides. Construction Hip roofs are more difficult to construct than a gabled roof, requiring more complex systems of rafters or trusses. Hip roofs can be constructed on a wide variety of plan shapes. Each ridge is central over the rectangle of the building below it. The t ... [...More Info...] [...Related Items...] OR: [Wikipedia] [Google] [Baidu] |
Clapboard
Clapboard (), also called bevel siding, lap siding, and weatherboard, with regional variation in the definition of these terms, is wooden siding of a building in the form of horizontal boards, often overlapping. ''Clapboard'' in modern American usage is a word for long, thin boards used to cover walls and (formerly) roofs of buildings. Historically, it has also been called ''clawboard'' and ''cloboard''. In the United Kingdom, Australia and New Zealand, the term ''weatherboard'' is always used. An older meaning of "clapboard" is small split pieces of oak imported from Germany for use as barrel staves, and the name is a partial translation (from , "to fit") of Middle Dutch and related to German . Types Riven Clapboards were originally riven radially producing triangular or "feather-edged" sections, attached thin side up and overlapped thick over thin to shed water. [...More Info...] [...Related Items...] OR: [Wikipedia] [Google] [Baidu] |
Cupola
In architecture, a cupola () is a relatively small, most often dome-like, tall structure on top of a building. Often used to provide a lookout or to admit light and air, it usually crowns a larger roof or dome. The word derives, via Italian, from lower Latin ''cupula'' (classical Latin ''cupella''), (Latin ''cupa''), indicating a vault resembling an upside-down cup. Background The cupola evolved during the Renaissance from the older oculus. Being weatherproof, the cupola was better suited to the wetter climates of northern Europe. The chhatri, seen in Indian architecture, fits the definition of a cupola when it is used atop a larger structure. Cupolas often serve as a belfry, belvedere, or roof lantern above a main roof. In other cases they may crown a spire, tower, or turret. Barns often have cupolas for ventilation. Cupolas can also appear as small buildings in their own right. The square, dome-like segment of a North American railroad train caboose that contains the seco ... [...More Info...] [...Related Items...] OR: [Wikipedia] [Google] [Baidu] |
Bargeboard
Bargeboard (probably from Medieval Latin ''bargus'', or ''barcus'', a scaffold, and not from the now obsolete synonym "vergeboard") or rake fascia is a board fastened to each projecting gable of a roof to give it strength and protection, and to conceal the otherwise exposed end grain of the horizontal timbers or purlins of the roof. History Historically, bargeboards are sometimes moulded only or carved, but as a rule the lower edges were cusped and had tracery in the spandrels besides being otherwise elaborated. An example in Britain was one at Ockwells in Berkshire (built 1446–1465), which was moulded and carved as if it were intended for internal work. Modern residential rake fascias are typically made of 2-by dimensional lumber, with trim added for decoration and/or weatherproofing later. See also * Antefix * Cornice * Eaves * Fascia * Karamon – use in Japanese architecture * Soffit A soffit is an exterior or interior architectural feature, generally the horiz ... [...More Info...] [...Related Items...] OR: [Wikipedia] [Google] [Baidu] |
Gable
A gable is the generally triangular portion of a wall between the edges of intersecting roof pitches. The shape of the gable and how it is detailed depends on the structural system used, which reflects climate, material availability, and aesthetic concerns. The term gable wall or gable end more commonly refers to the entire wall, including the gable and the wall below it. Some types of roof do not have a gable (for example hip roofs do not). One common type of roof with gables, the gable roof, is named after its prominent gables. A parapet made of a series of curves (Dutch gable) or horizontal steps (crow-stepped gable) may hide the diagonal lines of the roof. Gable ends of more recent buildings are often treated in the same way as the Classic pediment form. But unlike Classical structures, which operate through trabeation, the gable ends of many buildings are actually bearing-wall structures. Gable style is also used in the design of fabric structures, with varying degree ... [...More Info...] [...Related Items...] OR: [Wikipedia] [Google] [Baidu] |
Roof Pitch
Roof pitch is the steepness of a roof expressed as a ratio of inch(es) rise per horizontal foot (or their metric equivalent), or as the angle in degrees its surface deviates from the horizontal. A flat roof has a pitch of zero in either instance; all other roofs are pitched. A roof that rises 3 inches per foot, for example, would be described as having a pitch of 3 (or “3 in 12”). Description The pitch of a roof is its vertical 'rise' over its horizontal 'run’ (i.e. its span), also known as its 'slope'. In the imperial measurement systems, "pitch" is usually expressed with the rise first and run second (in the US, run is held to number 12; e.g., 3:12, 4:12, 5:12). In metric systems either the angle in degrees or rise per unit of run, expressed as a '1 in _' slope (where a '1 in 1' equals 45°) is used. Where convenient, the least common multiple is used (e.g., a '3 in 4' slope, for a '9 in 12' or '1 in 1 1/3'). Selection Considerations involved in selecting a roof ... [...More Info...] [...Related Items...] OR: [Wikipedia] [Google] [Baidu] |
Batten
A batten is most commonly a strip of solid material, historically wood but can also be of plastic, metal, or fiberglass. Battens are variously used in construction, sailing, and other fields. In the lighting industry, battens refer to linear light fittings. In the steel industry, battens used as furring may also be referred to as "top hats", in reference to the profile of the metal. Roofing ''Roofing battens'' or ''battening'', also called ''roofing lath'', are used to provide the fixing point for roofing materials such as shingles or tiles. The spacing of the battens on the trusses or rafters depend on the type of roofing material and are applied horizontally like purlins. Battens are also used in metal roofing to secure the sheets called a ''batten-seam roof'' and are covered with a ''batten roll joint''. Some roofs may use a grid of battens in both directions, known as a ''counter-batten system'', which improves ventilation. Roofing battens are most commonly made of ... [...More Info...] [...Related Items...] OR: [Wikipedia] [Google] [Baidu] |
Adam Style
The Adam style (or Adamesque and "Style of the Brothers Adam") is an 18th-century neoclassical style of interior design and architecture, as practised by Scottish architect William Adam and his sons, of whom Robert (1728–1792) and James (1732–1794) were the most widely known. The Adam brothers advocated an integrated style for architecture and interiors, with walls, ceilings, fireplaces, furniture, fixtures, fittings and carpets all being designed by the Adams as a single uniform scheme. Commonly and mistakenly known as "Adams Style", the proper term for this style of architecture and furniture is the "Style of the Adam Brothers". The ''Adam style'' found its niche from the late 1760s in upper-class and middle-class residences in 18th-century England, Scotland, Russia (where it was introduced by Scottish architect Charles Cameron), and post- Revolutionary War United States (where it became known as Federal style and took on a variation of its own). The style was superse ... [...More Info...] [...Related Items...] OR: [Wikipedia] [Google] [Baidu] |
Marble
Marble is a metamorphic rock composed of recrystallized carbonate minerals, most commonly calcite or Dolomite (mineral), dolomite. Marble is typically not Foliation (geology), foliated (layered), although there are exceptions. In geology, the term ''marble'' refers to metamorphosed limestone, but its use in stonemasonry more broadly encompasses unmetamorphosed limestone. Marble is commonly used for Marble sculpture, sculpture and as a building material. Etymology The word "marble" derives from the Ancient Greek (), from (), "crystalline rock, shining stone", perhaps from the verb (), "to flash, sparkle, gleam"; Robert S. P. Beekes, R. S. P. Beekes has suggested that a "Pre-Greek origin is probable". This Stem (linguistics), stem is also the ancestor of the English language, English word "marmoreal," meaning "marble-like." While the English term "marble" resembles the French language, French , most other European languages (with words like "marmoreal") more closely resemb ... [...More Info...] [...Related Items...] OR: [Wikipedia] [Google] [Baidu] |
Fireplace Mantel
The fireplace mantel or mantelpiece, also known as a chimneypiece, originated in medieval times as a hood that projected over a fire grate to catch the smoke. The term has evolved to include the decorative framework around the fireplace, and can include elaborate designs extending to the ceiling. ''Mantelpiece'' is now the general term for the jambs, mantel shelf, and external accessories of a fireplace. For many centuries, the ''chimneypiece'' was the most ornamental and most artistic feature of a room, but as fireplaces have become smaller, and modern methods of heating have been introduced, its artistic as well as its practical significance has lessened. Where the fireplace continues up the wall with an elaborate construction, as in historic grand buildings, this is known as an overmantel.''OED'' first citation, 1882. Mirrors and paintings designed to be hung above a mantel shelf may be called "mantel mirror", "mantel painting" and so on. History Up to the twelfth century ... [...More Info...] [...Related Items...] OR: [Wikipedia] [Google] [Baidu] |





.png)



