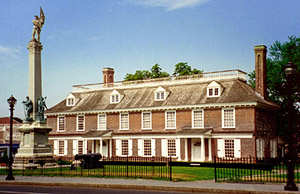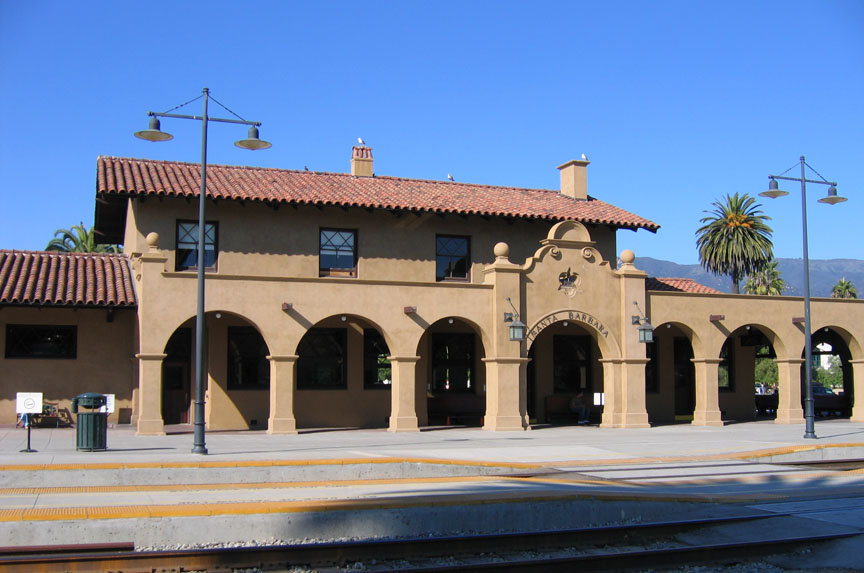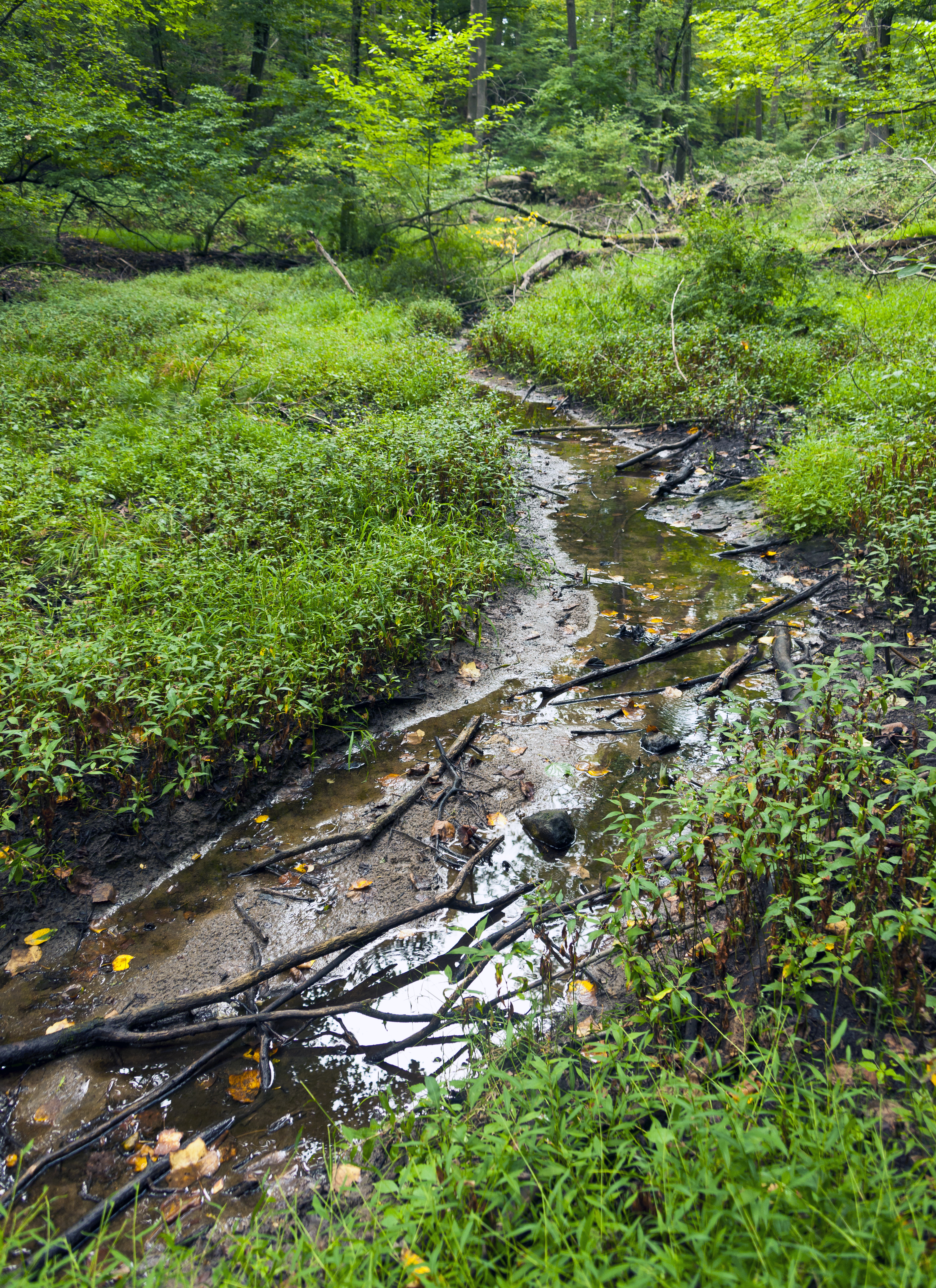|
Delavan Terrace Historic District
The Delavan Terrace Historic District is located along the street of that name in Northwest Yonkers, New York, United States. It consists of 10 buildings (12 when originally designated), all houses. In 1983 it was recognized as a historic district and listed on the National Register of Historic Places. The houses were home to a number of prominent industrialists in Yonkers at the time, since they enjoyed an excellent view over the Hudson River. They are built in Late Victorian and other turn of the 20th century revival architectural styles. One has one of the few remaining Eastlake interiors in the city. The earliest house in the district, the Smith-Collins House, dated to 1854 with an 1875 renovation, has since been demolished, spurring historic preservation efforts throughout Yonkers. Most of the district was built after 1900. ''Note:'' This includes an''Accompanying 14 photographs''/ref> Originally it was home to affluent residents, such as local business executives at the ... [...More Info...] [...Related Items...] OR: [Wikipedia] [Google] [Baidu] |
Yonkers, New York
Yonkers () is a city in Westchester County, New York, United States. Developed along the Hudson River, it is the third most populous city in the state of New York, after New York City and Buffalo. The population of Yonkers was 211,569 as enumerated in the 2020 United States Census. It is classified as an inner suburb of New York City, located directly to the north of the Bronx and approximately two miles (3 km) north of Marble Hill, Manhattan, the northernmost point in Manhattan. Yonkers's downtown is centered on a plaza known as Getty Square, where the municipal government is located. The downtown area also houses significant local businesses and nonprofit organizations. It serves as a major retail hub for Yonkers and the northwest Bronx. The city is home to several attractions, including access to the Hudson River, Tibbetts Brook Park, with its public pool with slides and lazy river and two-mile walking loop Untermyer Park; Hudson River Museum; Saw Mill River daylig ... [...More Info...] [...Related Items...] OR: [Wikipedia] [Google] [Baidu] |
Broadway Theater
Broadway theatre,Although ''theater'' is generally the spelling for this common noun in the United States (see American and British English spelling differences#-re, -er, American and British English spelling differences), 130 of the List of Broadway theaters, 144 extant and extinct Broadway venues use (used) the spelling ''Theatre'' as the proper noun in their names (12 others used neither), with many performers and trade groups for live dramatic presentations also using the spelling ''theatre''. or Broadway, are the Theatre, theatrical performances presented in the 41 professional Theater (structure), theatres, each with 500 or more seats, located in the Theater District, Manhattan, Theater District and the Lincoln Center along Broadway (Manhattan), Broadway, in Midtown Manhattan, New York City. Broadway and London's West End theatre, West End together represent the highest commercial level of live theater in the English-speaking world. While the thoroughfare is eponymous wi ... [...More Info...] [...Related Items...] OR: [Wikipedia] [Google] [Baidu] |
Architrave
In classical architecture, an architrave (; from it, architrave "chief beam", also called an epistyle; from Greek ἐπίστυλον ''epistylon'' "door frame") is the lintel or beam that rests on the capitals of columns. The term can also apply to all sides, including the vertical members, of a frame with mouldings around a door or window. The word "architrave" has come to be used to refer more generally to a style of mouldings (or other elements) framing a door, window or other rectangular opening, where the horizontal "head" casing extends across the tops of the vertical side casings where the elements join (forming a butt joint, as opposed to a miter joint). Classical architecture In an entablature in classical architecture, it is the lowest part, below the frieze and cornice. The word is derived from the Greek and Latin words ''arche'' and ''trabs'' combined to mean "main beam". The architrave is different in the different Classical orders. In the Tuscan o ... [...More Info...] [...Related Items...] OR: [Wikipedia] [Google] [Baidu] |
Molding (decorative)
Moulding (spelled molding in the United States), or coving (in United Kingdom, Australia), is a strip of material with various profiles used to cover transitions between surfaces or for decoration. It is traditionally made from solid milled wood or plaster, but may be of plastic or reformed wood. In classical architecture and sculpture, the moulding is often carved in marble or other stones. A "plain" moulding has right-angled upper and lower edges. A "sprung" moulding has upper and lower edges that bevel towards its rear, allowing mounting between two non-parallel planes (such as a wall and a ceiling), with an open space behind. Mouldings may be decorated with paterae as long, uninterrupted elements may be boring for eyes. Types Decorative mouldings have been made of wood, stone and cement. Recently mouldings have been made of extruded PVC and Expanded Polystyrene (EPS) as a core with a cement-based protective coating. Synthetic mouldings are a cost-effective alternative ... [...More Info...] [...Related Items...] OR: [Wikipedia] [Google] [Baidu] |
Sash Window
A sash window or hung sash window is made of one or more movable panels, or "sashes". The individual sashes are traditionally paned window (architecture), paned windows, but can now contain an individual sheet (or sheets, in the case of double glazing) of glass. History The oldest surviving examples of sash windows were installed in England in the 1670s, for example at Ham House.Louw, HJ, ''Architectural History'', Vol. 26, 1983 (1983), pp. 49–72, 144–15JSTOR The invention of the sash window is sometimes credited, without conclusive evidence, to Robert Hooke. Others see the sash window as a Dutch invention. H.J. Louw believed that the sash window was developed in England, but concluded that it was impossible to determine the exact inventor. The sash window is often found in Georgian architecture, Georgian and Victorian architecture, Victorian houses, and the classic arrangement has three panes across by two up on each of two sash, giving a ''six over six'' panel window, alth ... [...More Info...] [...Related Items...] OR: [Wikipedia] [Google] [Baidu] |
Hip Roof
A hip roof, hip-roof or hipped roof, is a type of roof where all sides slope downwards to the walls, usually with a fairly gentle slope (although a tented roof by definition is a hipped roof with steeply pitched slopes rising to a peak). Thus, a hipped roof has no gables or other vertical sides to the roof. A square hip roof is shaped like a pyramid. Hip roofs on houses may have two triangular sides and two trapezoidal ones. A hip roof on a rectangular plan has four faces. They are almost always at the same pitch or slope, which makes them symmetrical about the centerlines. Hip roofs often have a consistent level fascia, meaning that a gutter can be fitted all around. Hip roofs often have dormer slanted sides. Construction Hip roofs are more difficult to construct than a gabled roof, requiring more complex systems of rafters or trusses. Hip roofs can be constructed on a wide variety of plan shapes. Each ridge is central over the rectangle of the building below it. The t ... [...More Info...] [...Related Items...] OR: [Wikipedia] [Google] [Baidu] |
Stucco
Stucco or render is a construction material made of aggregates, a binder, and water. Stucco is applied wet and hardens to a very dense solid. It is used as a decorative coating for walls and ceilings, exterior walls, and as a sculptural and artistic material in architecture. Stucco can be applied on construction materials such as metal, expanded metal lath, concrete, cinder block, or clay brick and adobe for decorative and structural purposes. In English, "stucco" sometimes refers to a coating for the outside of a building and "plaster" to a coating for interiors; as described below, however, the materials themselves often have little to no differences. Other European languages, notably Italian, do not have the same distinction; ''stucco'' means ''plaster'' in Italian and serves for both. Composition The basic composition of stucco is cement, water, and sand. The difference in nomenclature between stucco, plaster, and mortar is based more on use than composition. Until ... [...More Info...] [...Related Items...] OR: [Wikipedia] [Google] [Baidu] |
Mission Revival Style Architecture
The Mission Revival style was part of an architectural movement, beginning in the late 19th century, for the revival and reinterpretation of American colonial styles. Mission Revival drew inspiration from the late 18th and early 19th century Spanish missions in California. It is sometimes termed California Mission Revival, particularly when used elsewhere, such as in New Mexico and Texas which have their own unique regional architectural styles. In Australia, the style is known as Spanish Mission. The Mission Revival movement was most popular between 1890 and 1915, in numerous residential, commercial and institutional structures, particularly schools and railroad depots. Influences All of the 21 Franciscan Alta California missions (established 1769–1823), including their chapels and support structures, shared certain design characteristics. These commonalities arose because the Franciscan missionaries all came from the same places of previous service in Spain and coloni ... [...More Info...] [...Related Items...] OR: [Wikipedia] [Google] [Baidu] |
Bay (architecture)
In architecture, a bay is the space between architectural elements, or a recess or compartment. The term ''bay'' comes from Old French ''baie'', meaning an opening or hole."Bay" ''Online Etymology Dictionary''. http://www.etymonline.com/index.php?allowed_in_frame=0&search=bay&searchmode=none accessed 3/10/2014 __NOTOC__ Examples # The spaces between posts, columns, or buttresses in the length of a building, the division in the widths being called aisles. This meaning also applies to overhead vaults (between ribs), in a building using a vaulted structural system. For example, the Gothic architecture period's Chartres Cathedral has a nave (main interior space) that is '' "seven bays long." '' Similarly in timber framing a bay is the space between posts in the transverse direction of the building and aisles run longitudinally."Bay", n.3. def. 1-6 and "Bay", n.5 def 2. ''Oxford English Dictionary'' Second Edition on CD-ROM (v. 4.0) © Oxford University Press 2009 # Where there a ... [...More Info...] [...Related Items...] OR: [Wikipedia] [Google] [Baidu] |
Contributing Property
In the law regulating historic districts in the United States, a contributing property or contributing resource is any building, object, or structure which adds to the historical integrity or architectural qualities that make the historic district significant. Government agencies, at the state, national, and local level in the United States, have differing definitions of what constitutes a contributing property but there are common characteristics. Local laws often regulate the changes that can be made to contributing structures within designated historic districts. The first local ordinances dealing with the alteration of buildings within historic districts was passed in Charleston, South Carolina in 1931. Properties within a historic district fall into one of two types of property: contributing and non-contributing. A contributing property, such as a 19th-century mansion, helps make a historic district historic, while a non-contributing property, such as a modern medical clinic ... [...More Info...] [...Related Items...] OR: [Wikipedia] [Google] [Baidu] |
United States Geological Survey
The United States Geological Survey (USGS), formerly simply known as the Geological Survey, is a scientific agency of the United States government. The scientists of the USGS study the landscape of the United States, its natural resources, and the natural hazards that threaten it. The organization's work spans the disciplines of biology, geography, geology, and hydrology. The USGS is a fact-finding research organization with no regulatory responsibility. The agency was founded on March 3, 1879. The USGS is a bureau of the United States Department of the Interior; it is that department's sole scientific agency. The USGS employs approximately 8,670 people and is headquartered in Reston, Virginia. The USGS also has major offices near Lakewood, Colorado, at the Denver Federal Center, and Menlo Park, California. The current motto of the USGS, in use since August 1997, is "science for a changing world". The agency's previous slogan, adopted on the occasion of its hundredt ... [...More Info...] [...Related Items...] OR: [Wikipedia] [Google] [Baidu] |
Saw Mill River
The Saw Mill River is a tributary of the Hudson River in Westchester County, New York, United States. It flows from an unnamed pond north of Chappaqua to Getty Square in Yonkers, where it empties into the Hudson as that river's southernmost tributary. It is the only major stream in southern Westchester County to drain into the Hudson instead of Long Island Sound. It drains an area of , most of it heavily developed suburbia. For , it flows parallel to the Saw Mill River Parkway, a commuter artery, an association that has been said to give the river an "identity crisis." The watershed was settled by the Dutch in the 17th century. The land was long owned by Frederick Philipse I and his descendants as Philipsburg Manor, site of Philipse Manor Hall, until the family lost it at the end of the American Revolution. The land along the river was later divided into multiple towns. Industry in Yonkers developed along the Saw Mill, so polluting the river by the end of the 19th century t ... [...More Info...] [...Related Items...] OR: [Wikipedia] [Google] [Baidu] |







