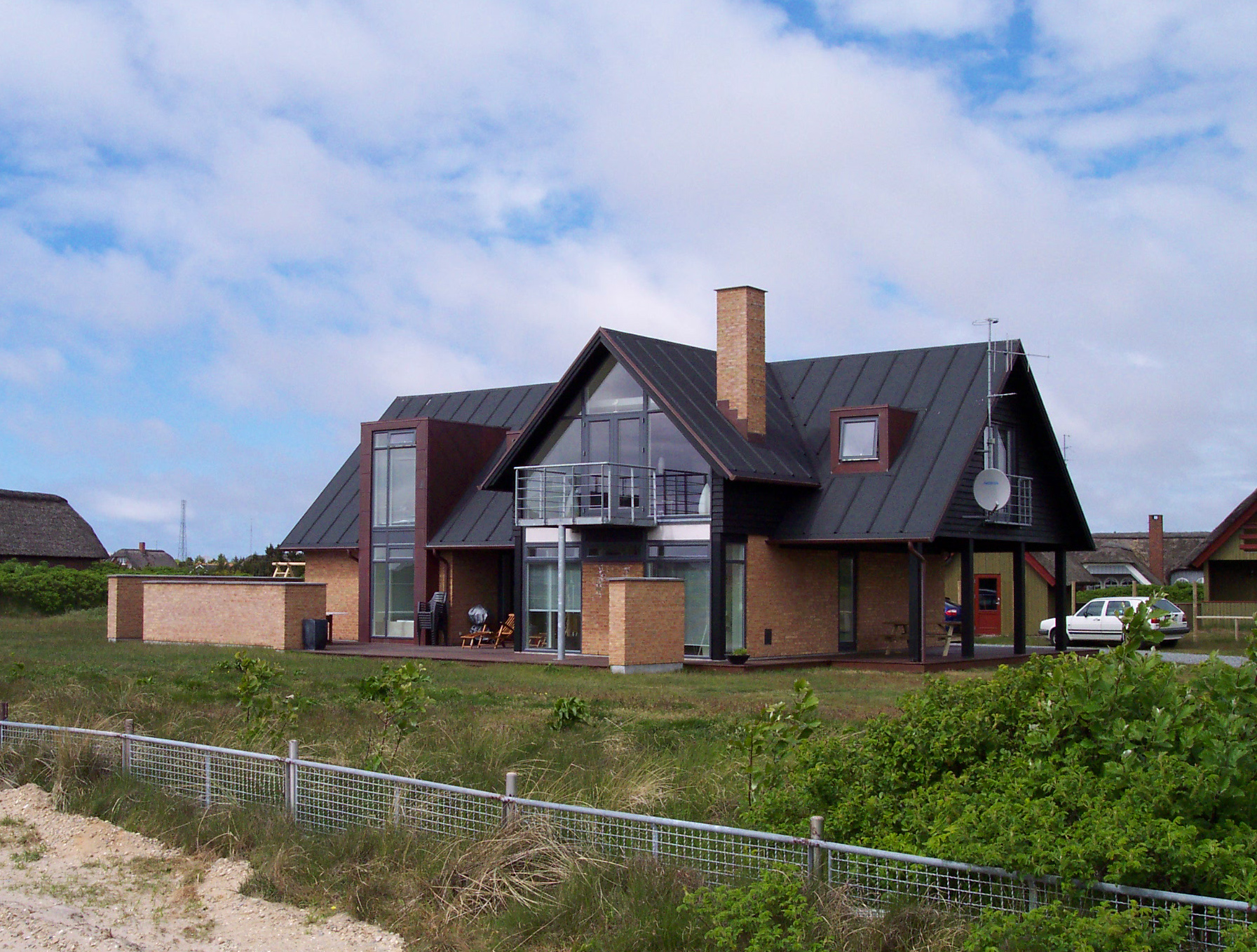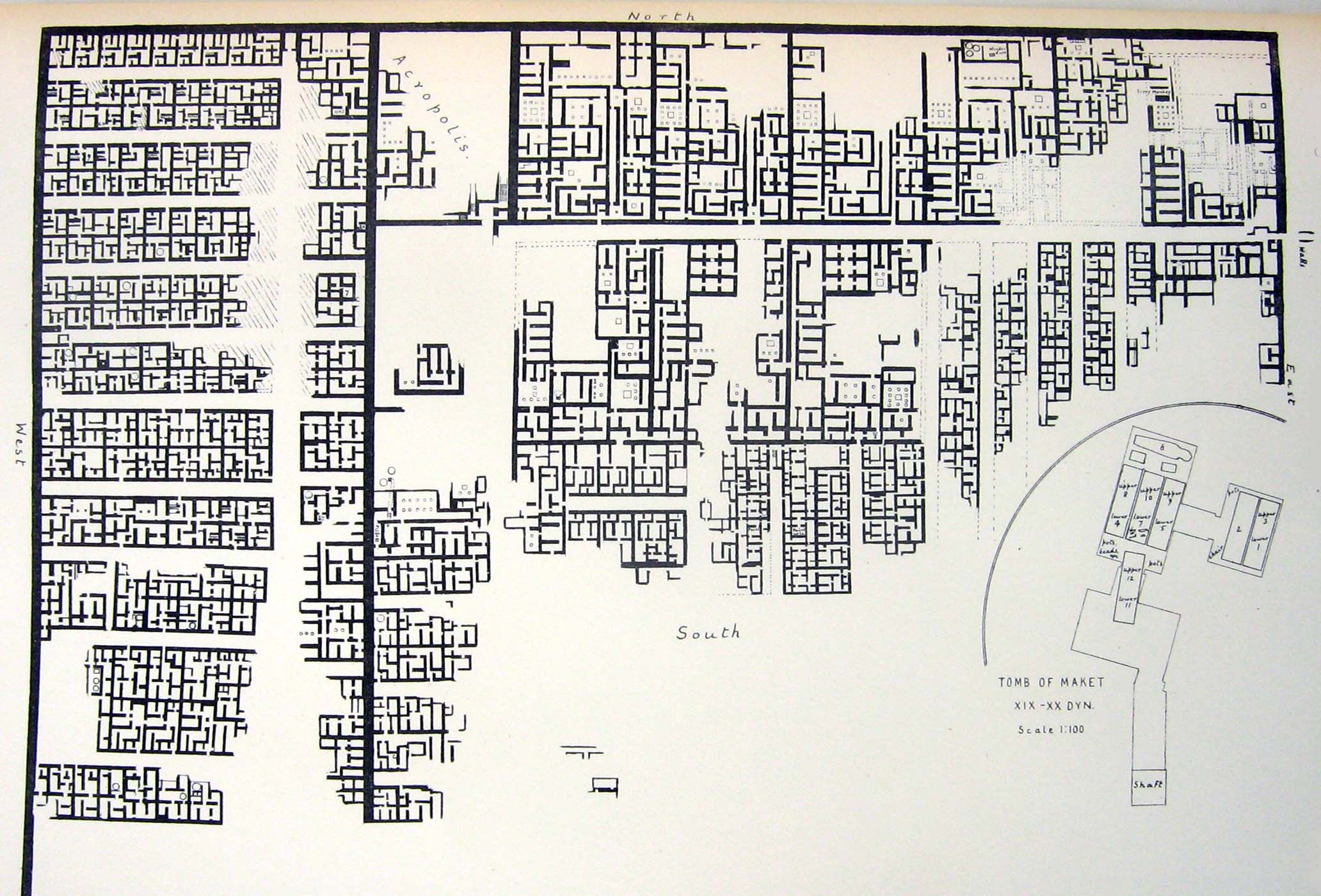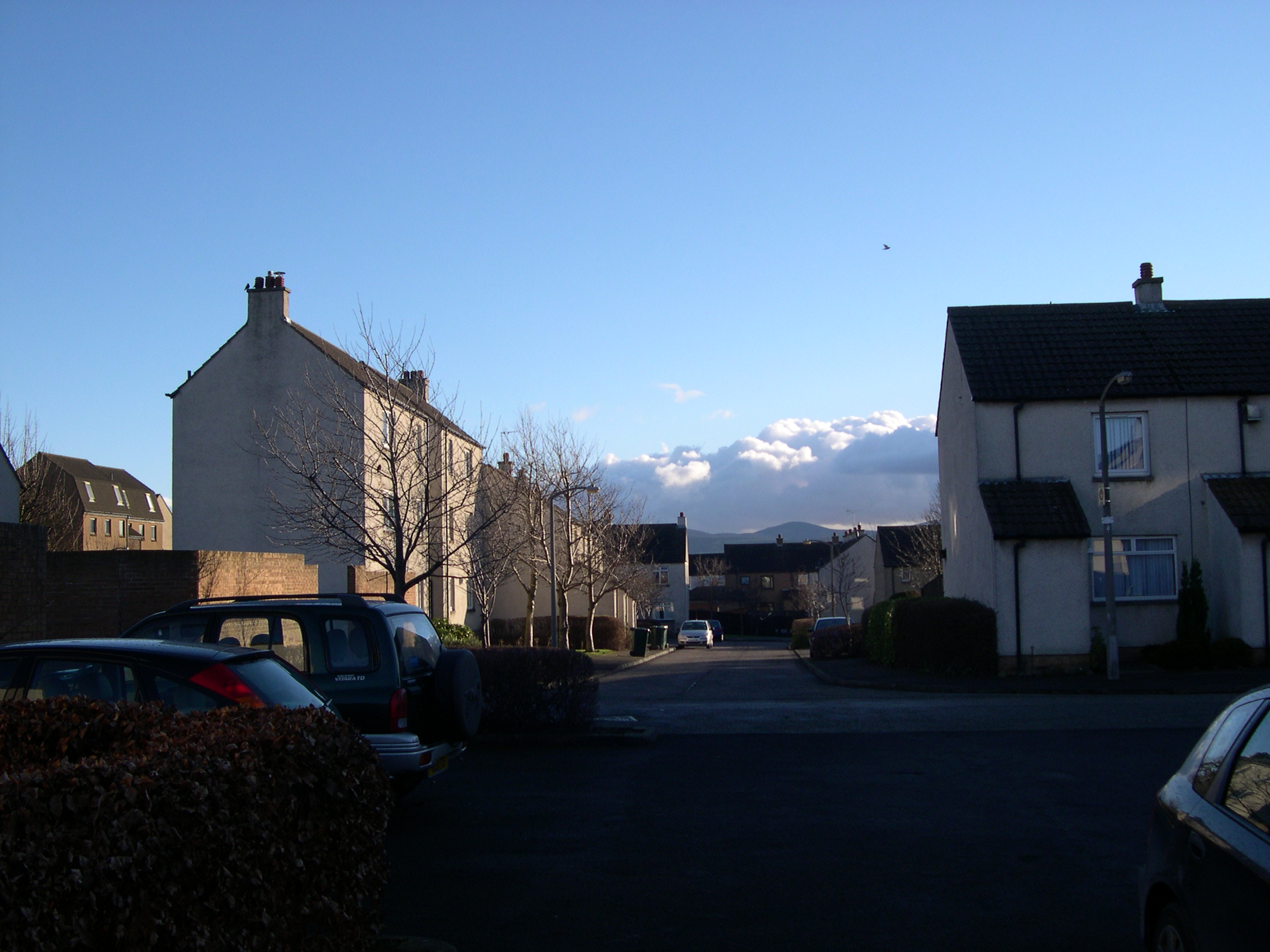|
Craigievar Estate
Craigievar Estate is a modern housing estate situated in the suburb of East Craigs to the west of Edinburgh, Scotland. The name comes from Craigievar Castle in Aberdeenshire. History The estate was built in 1973 by Barratt Homes on agricultural land previously owned by the Scottish Agricultural Science Agency. The estate consists, principally, of two or three bedroomed detached or semi-detached housing. Layout The estate's two main access roads, Craigs Drive and Craigs Park, are both cul-de-sacs with housing arranged around landscaped courtyards off to each side. This design creates a safe and open environment typical of planning ideals in the 70's. Thought has been giving to parking provision and most houses have their own garages. There is also ample on-street parking when required. Appearance Strict controls on external alterations to property have meant that the estate has retained its original appearance. All the houses have grey brick up to the ground floor ceilin ... [...More Info...] [...Related Items...] OR: [Wikipedia] [Google] [Baidu] |
Housing Estate
A housing estate (or sometimes housing complex or housing development) is a group of homes and other buildings built together as a single development. The exact form may vary from country to country. Popular throughout the United States and the United Kingdom, they are often areas of high-density, low-impact residences of single-family detached homes and often allow for separate ownership of each housing unit, for example through subdivision. In major Asian cities, such as Hong Kong, Kuala Lumpur, Shanghai, Shenzhen, Singapore, Seoul, Taipei, and Tokyo, an estate may range from detached houses to high-density tower blocks with or without commercial facilities; in Europe and America, these may take the form of town housing, high-rise housing projects, or the older-style rows of terraced houses associated with the Industrial Revolution, detached or semi-detached houses with small plots of land around them forming gardens, and are frequently without commercial facilities an ... [...More Info...] [...Related Items...] OR: [Wikipedia] [Google] [Baidu] |
Detached
A stand-alone house (also called a single-detached dwelling, detached residence or detached house) is a free-standing residential building. It is sometimes referred to as a single-family home, as opposed to a multi-family residential dwelling. Definitions The definition of this type of house may vary between legal jurisdictions or statistical agencies. The definition, however, generally includes two elements: * Single-family (home, house, or dwelling) means that the building is usually occupied by just one household or family, and consists of just one dwelling unit or suite. In some jurisdictions allowances are made for basement suites or mother-in-law suites without changing the description from "single family". It does exclude, however, any short-term accommodation (hotel, motels, inns), large-scale rental accommodation ( rooming or boarding houses, apartments), or condominia. * Detached (house, home, or dwelling) means that the building does not share wall with oth ... [...More Info...] [...Related Items...] OR: [Wikipedia] [Google] [Baidu] |
Pebbledash
Roughcast or pebbledash is a coarse plaster surface used on outside walls that consists of lime and sometimes cement mixed with sand, small gravel and often pebbles or shells. The materials are mixed into a slurry and are then thrown at the working surface with a trowel or scoop. The idea is to maintain an even spread, free from lumps, ridges or runs and without missing any background. Roughcasting incorporates the stones in the mix, whereas pebbledashing adds them on top. According to the ''Encyclopædia Britannica'' Eleventh Edition (1910–1911), roughcast had been a widespread exterior coating given to the walls of common dwellings and outbuildings, but it was then frequently employed for decorative effect on country houses, especially those built using timber framing (half timber). Variety can be obtained on the surface of the wall by small pebbles of different colours, and in the Tudor period fragments of glass were sometimes embedded. Though it is an occasional home-de ... [...More Info...] [...Related Items...] OR: [Wikipedia] [Google] [Baidu] |
Ceiling
A ceiling is an overhead interior surface that covers the upper limits of a room. It is not generally considered a structural element, but a finished surface concealing the underside of the roof structure or the floor of a story above. Ceilings can be decorated to taste, and there are many fine examples of frescoes and artwork on ceilings especially in religious buildings. A ceiling can also be the upper limit of a tunnel. The most common type of ceiling is the dropped ceiling, which is suspended from structural elements above. Panels of drywall are fastened either directly to the ceiling joists or to a few layers of moisture-proof plywood which are then attached to the joists. Pipework or ducts can be run in the gap above the ceiling, and insulation and fireproofing material can be placed here. Alternatively, ceilings may be spray painted instead, leaving the pipework and ducts exposed but painted, and using spray foam. A subset of the dropped ceiling is the suspended ceiling ... [...More Info...] [...Related Items...] OR: [Wikipedia] [Google] [Baidu] |
Floor
A floor is the bottom surface of a room or vehicle. Floors vary from simple dirt in a cave to many layered surfaces made with modern technology. Floors may be stone, wood, bamboo, metal or any other material that can support the expected load. The levels of a building are often referred to as floors, although a more proper term is storey. Floors typically consist of a subfloor for support and a floor covering used to give a good walking surface. In modern buildings the subfloor often has electrical wiring, plumbing, and other services built in. As floors must meet many needs, some essential to safety, floors are built to strict building codes in some regions. Special floor structures Where a special floor structure like a floating floor is laid upon another floor, both may be called subfloors. Special floor structures are used for a number of purposes: * Balcony, a platform projecting from a wall * Floating floor, normally for noise or vibration reduction * Glass floor ... [...More Info...] [...Related Items...] OR: [Wikipedia] [Google] [Baidu] |
Courtyard
A courtyard or court is a circumscribed area, often surrounded by a building or complex, that is open to the sky. Courtyards are common elements in both Western and Eastern building patterns and have been used by both ancient and contemporary architects as a typical and traditional building feature. Such spaces in inns and public buildings were often the primary meeting places for some purposes, leading to the other meanings of court. Both of the words ''court'' and ''yard'' derive from the same root, meaning an enclosed space. See yard and garden for the relation of this set of words. In universities courtyards are often known as quadrangles. Historic use Courtyards—private open spaces surrounded by walls or buildings—have been in use in residential architecture for almost as long as people have lived in constructed dwellings. The courtyard house makes its first appearance ca. 6400–6000 BC (calibrated), in the Neolithic Yarmukian site at Sha'ar HaGolan, in ... [...More Info...] [...Related Items...] OR: [Wikipedia] [Google] [Baidu] |
Cul-de-sac
A dead end, also known as a cul-de-sac (, from French for 'bag-bottom'), no through road or no exit road, is a street with only one inlet or outlet. The term "dead end" is understood in all varieties of English, but the official terminology and traffic signs include many different alternatives. Some of these are used only regionally. In the United States and other countries, ''cul-de-sac'' is often not an exact synonym for ''dead end'' and refers to dead ends with a circular end, allowing for easy turning at the end of the road. In Australia and Canada, they are usually referred to as a ''court'' when they have a bulbous end. Dead ends are added to road layouts in urban planning to limit through-traffic in residential areas. While some dead ends provide no possible passage except in and out of their road entry, others allow cyclists, pedestrians or other non-automotive traffic to pass through connecting easements or paths, an example of filtered permeability. The Internation ... [...More Info...] [...Related Items...] OR: [Wikipedia] [Google] [Baidu] |
Semi-detached
A semi-detached house (often abbreviated to semi) is a single family duplex dwelling house that shares one common wall with the next house. The name distinguishes this style of house from detached houses, with no shared walls, and terraced houses, with a shared wall on both sides. Often, semi-detached houses are built in pairs in which each house's layout is a mirror image of the other's. Semi-detached houses are the most common property type in the United Kingdom (UK). They accounted for 32% of UK housing transactions and 32% of the English housing stock in 2008. Between 1945 and 1964, 41% of all properties built were semis. After 1980, the proportion of semis built fell to 15%. History of the semi-detached house in the United Kingdom Housing the rural working classes Housing for the farm labourer in 1815 typically had one downstairs room with an extension for a scullery and pantry, and two bedrooms upstairs. The house would be of brick, stone if it occurred locally, or cob ... [...More Info...] [...Related Items...] OR: [Wikipedia] [Google] [Baidu] |
Scottish Agricultural Science Agency
SASA (formerly the Scottish Agricultural Science Agency) is a division of the Scottish Government Agriculture and Rural Delivery Directorate. It provides scientific advice and support on a range of agricultural and environmental topics to the Scottish Government. SASA is based at Roddinglaw on the Western edge of the City of Edinburgh, where its premises contain a laboratory, a glasshouse and an experimental farm facility. Over 100 scientists and other staff members work at SASA, all of whom are civil servants. History From 1925 to 2006 the Agency and its precursors were based at East Craigs in Edinburgh. The Agency was first formed by the then Board of Agriculture for Scotland. The origins of SASA can be traced back to the opening of a full-time seed testing station in 1914 at 21 Duke Street, Edinburgh. Following the introduction of the Testing of Seeds Order 1917, the unit moved to larger premises at 7 Albany Street in 1918. In May 1925 the Seed Testing Station moved to new ... [...More Info...] [...Related Items...] OR: [Wikipedia] [Google] [Baidu] |
East Craigs
East Craigs is a residential district of Edinburgh located in the north-west of the city, on the western flanks of Corstorphine Hill. It lies next to the green belt, and prior to development was a working farm. Development of the area began in 1922 when East Craigs Farm was purchased by the Scottish Agricultural Science Agency (SASA) as a centre for agricultural research. However, much of the land was made available to housing developers from the 1930s onwards. It neighbours West Craigs (which is much less developed, at present), Maybury, Drumbrae and Corstorphine. History "Craigs" is an old Broad Scots word for rocks, derived from Celtic, and it is named in contradistinction to nearby "West Craigs". Corstorphine Hill was formerly known as "Corstorphine Craigs". The oldest building in East Craigs is East Craigs House (), built in 1768 with a semi-octagonal stairwell added c.1800. It once formed part of the now-demolished SASA complex, and has recently been restored as part ... [...More Info...] [...Related Items...] OR: [Wikipedia] [Google] [Baidu] |
Agriculture
Agriculture or farming is the practice of cultivating plants and livestock. Agriculture was the key development in the rise of sedentary human civilization, whereby farming of domesticated species created food surpluses that enabled people to live in cities. The history of agriculture began thousands of years ago. After gathering wild grains beginning at least 105,000 years ago, nascent farmers began to plant them around 11,500 years ago. Sheep, goats, pigs and cattle were domesticated over 10,000 years ago. Plants were independently cultivated in at least 11 regions of the world. Industrial agriculture based on large-scale monoculture in the twentieth century came to dominate agricultural output, though about 2 billion people still depended on subsistence agriculture. The major agricultural products can be broadly grouped into foods, fibers, fuels, and raw materials (such as rubber). Food classes include cereals (grains), vegetables, fruits, cooking oils, meat, milk, ... [...More Info...] [...Related Items...] OR: [Wikipedia] [Google] [Baidu] |
Barratt Homes
Barratt Developments plc is one of the largest residential property development companies in the United Kingdom operating across England, Wales and Scotland. It was founded in 1958 as Greensitt Bros., but control was later assumed by Sir Lawrie Barratt. It was originally based in Newcastle upon Tyne but is now located at David Wilson's former offices in Coalville, Leicestershire. It has been listed on the London Stock Exchange since 1968, and is a constituent of the FTSE 100 Index. History In 1953, Lawrie Barratt, an accountant who was frustrated at the high purchase prices of houses for first-time buyers, bought five acres of land at Darras Hall, near Newcastle upon Tyne and built his own home on the site. Following this experience, he joined forces with Lewis Greensitt, a Newcastle builder, to establish a house building business, which was initially known as Greensitt Brothers, in 1958. The company was floated on the Stock Exchange in 1968 as Greensitt & Barratt by whi ... [...More Info...] [...Related Items...] OR: [Wikipedia] [Google] [Baidu] |



.jpg)




.jpg)