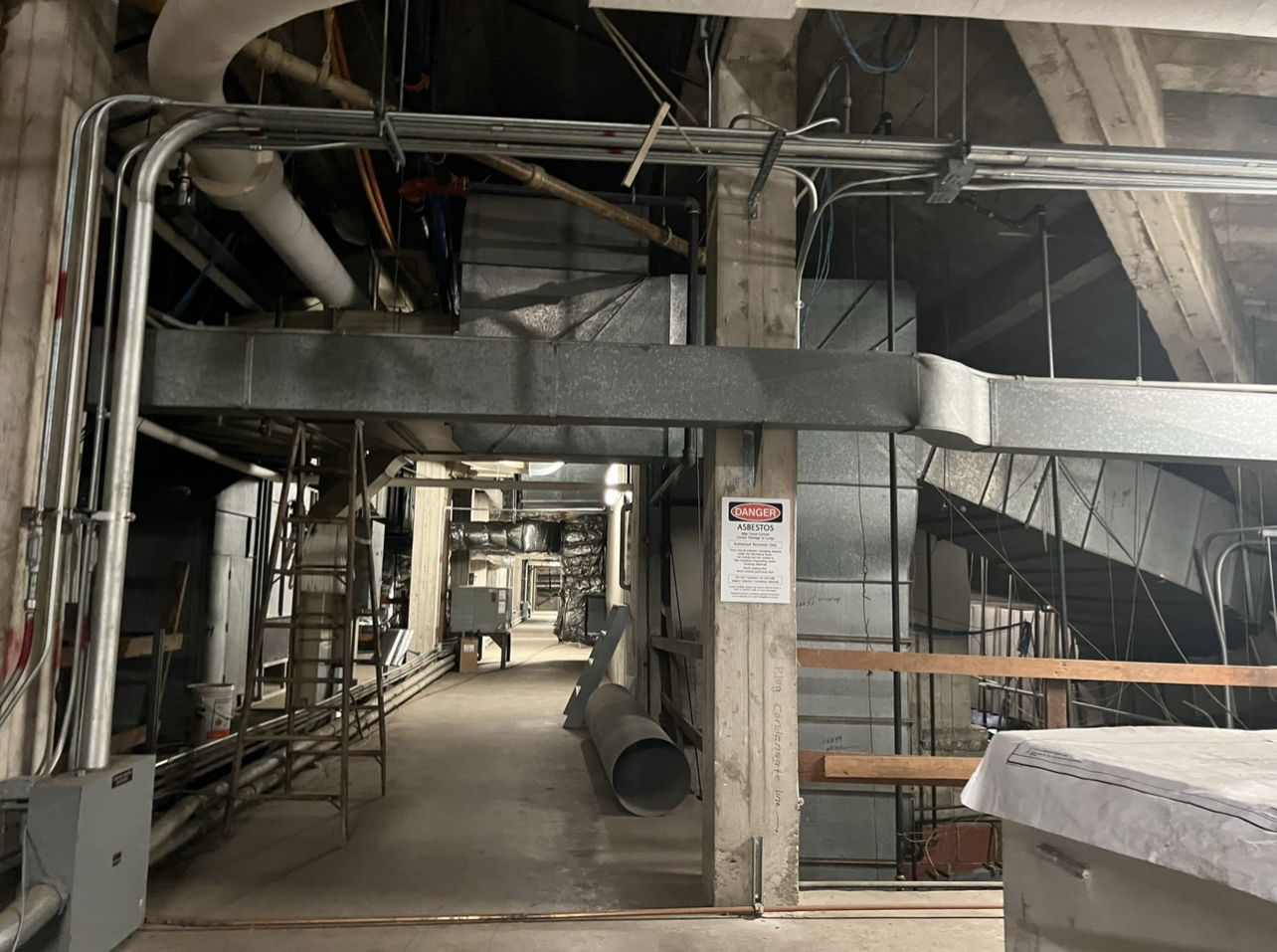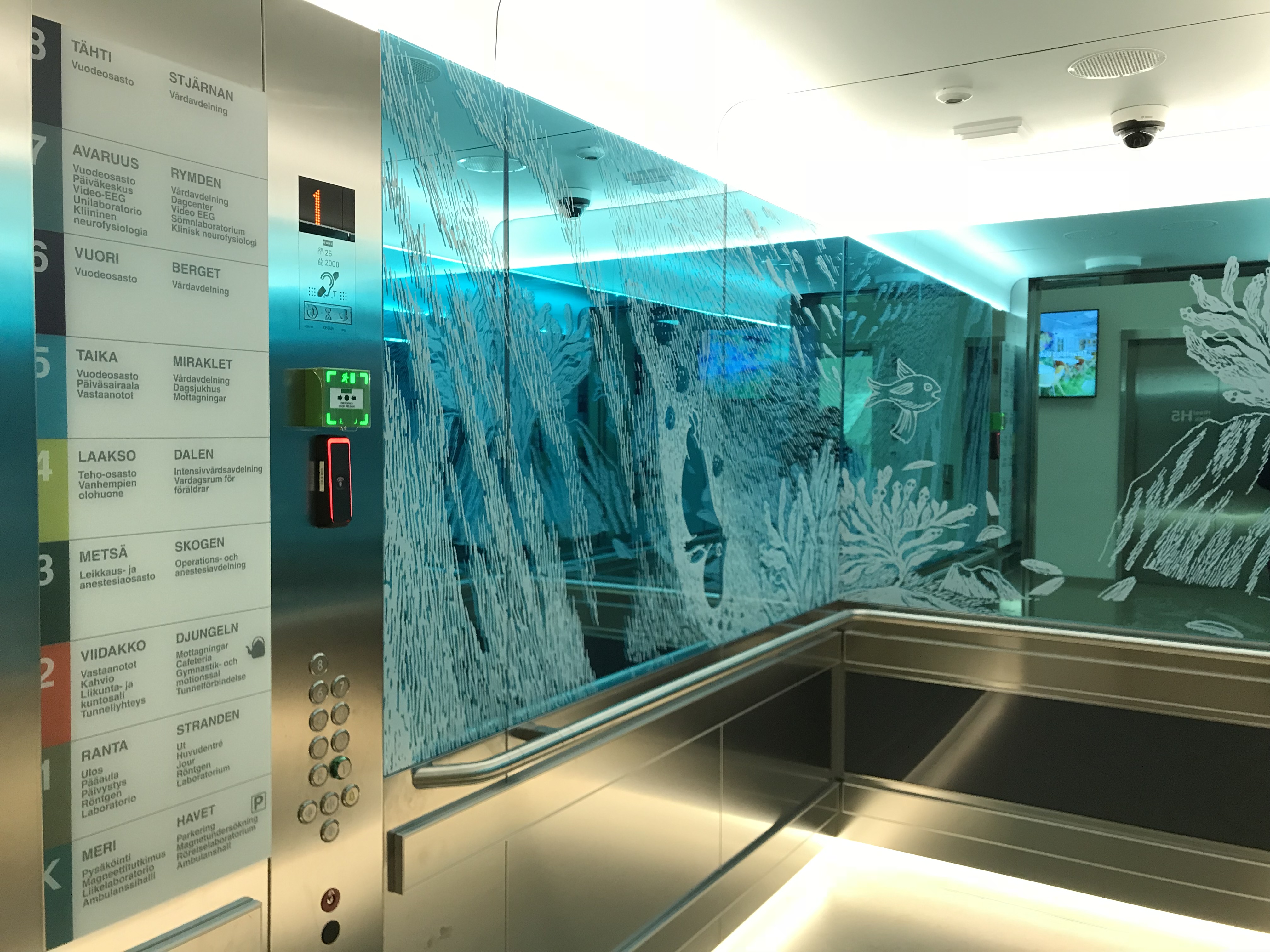|
Citibank House
Citibank House is an 18-storey office building in Perth, Western Australia. The building was opened in 1962 as the ''T & G Building'', and was the tallest building in Perth until 1970 when Hamersley House was opened. It underwent a major refurbishment in the 1980s which significantly altered the building's external features. The building adopted its current name when Citibank became its flagship tenant. As of December 2008, the tower is the 26th-tallest completed building in Perth. Site history and construction The site at the corner of St Georges Terrace and Barrack Street was occupied by hostelries from the colony's earliest days, and later housed the Weld Club. During the Western Australian gold rush in 1897, the ''Moir Building'' was constructed on the site. Designed by Talbot Hobbs, the building was one of the most well-known buildings in Perth at the time. It later became the headquarters for the T & G Mutual Life Assurance Society and was renamed to the ''T & G Chamber ... [...More Info...] [...Related Items...] OR: [Wikipedia] [Google] [Baidu] |
St Georges Terrace
St Georges Terrace (colloquially known as "The Terrace") is the main street in the city of Perth, Western Australia. It runs parallel to the Swan River and forms the major arterial road through the central business district. Its western end is marked by the Barracks Arch near Parliament House across the Mitchell Freeway; the eastern end joins Adelaide Terrace at the intersection with Victoria Avenue. Naming St Georges Terrace was named after St George's Cathedral. Originally, houses occupied by clergy of the cathedral and lay clerks of the cathedral choir constituted a substantial portion of the Terrace. Some of these houses such as The Deanery remain, however the majority of these were demolished in the 1960s. The apostrophe was removed from the name in the 1980s. Streetscapes The level of St Georges Terrace is in effect at the top of a ridge, where the short roads that descend southerly towards Perth Water all provide views of the Swan River, including Barrack Stre ... [...More Info...] [...Related Items...] OR: [Wikipedia] [Google] [Baidu] |
Galvanization
Galvanization or galvanizing (American and British English spelling differences, also spelled galvanisation or galvanising) is the process of applying a protective zinc coating to steel or iron, to prevent rusting. The most common method is hot-dip galvanization, hot-dip galvanizing, in which the parts are submerged in a bath of hot, molten zinc. Protective action The zinc coating, when intact, prevents corrosive substances from reaching the underlying iron. Additional electroplating such as a chromate conversion coating may be applied to provide further Passivation (chemistry)#Surface passivation, surface passivation to the substrate material. History and etymology The earliest known example of galvanized iron was encountered by Europeans on 17th-century Indian armour in the Royal Armouries Museum collection. The term "galvanized" continues to be used metaphorically of any stimulus which results in activity by a person or group of people. In modern usage, the term "galva ... [...More Info...] [...Related Items...] OR: [Wikipedia] [Google] [Baidu] |
Office Buildings Completed In 1962
An office is a space where an organization's employees perform administrative work in order to support and realize objects and goals of the organization. The word "office" may also denote a position within an organization with specific duties attached to it (see officer, office-holder, official); the latter is in fact an earlier usage, office as place originally referring to the location of one's duty. When used as an adjective, the term "office" may refer to business-related tasks. In law, a company or organization has offices in any place where it has an official presence, even if that presence consists of (for example) a storage silo rather than an establishment with desk-and-chair. An office is also an architectural and design phenomenon: ranging from a small office such as a bench in the corner of a small business of extremely small size (see small office/home office), through entire floors of buildings, up to and including massive buildings dedicated entirely to one c ... [...More Info...] [...Related Items...] OR: [Wikipedia] [Google] [Baidu] |
State Library Of Western Australia
The State Library of Western Australia is a research, education, reference and public lending library located in the Perth Cultural Centre in Perth, Western Australia. It is a portfolio agency of the Western Australia Department of Culture and the Arts, and facilitated by the Library Board of Western Australia. The State Library has particular responsibility for collecting, preserving and digitising Western Australia's heritage materials. The Battye Library of West Australian History is the section of the Library dedicated to West Australian historical materials. History In 1886, the Western Australian Legislative Council allocated £5000 to be spent in celebrations for Queen Victoria's golden jubilee. Of this, it was decided that £3000 would be used to establish a free public library in Perth. A foundation stone was laid at a site in St Georges Terrace in 1887, however due to the lack of funds this site was not built upon. Instead, books to the value of £1000 were ord ... [...More Info...] [...Related Items...] OR: [Wikipedia] [Google] [Baidu] |
Mechanical Floor
A mechanical floor, mechanical penthouse, mechanical layer or mechanical level is a story of a high-rise building that is dedicated to mechanical and electronics equipment. "Mechanical" is the most commonly used term, but words such as ''utility'', ''technical'', ''service'', and ''plant'' are also used. They are present in all tall buildings including the world's tallest skyscrapers with significant structural, mechanical and aesthetics concerns. While most buildings have mechanical rooms, typically in the basement, tall buildings require dedicated floors throughout the structure for this purpose, for a variety of reasons discussed below. Because they use up valuable floor area (just like elevator shafts), engineers try to minimize the number of mechanical floors while allowing for sufficient redundancy in the services they provide. As a rule of thumb, skyscrapers require a mechanical floor for every 10 tenant floors (10%) although this percentage can vary widely (see examples ... [...More Info...] [...Related Items...] OR: [Wikipedia] [Google] [Baidu] |
City Of Perth
A city is a human settlement of notable size.Goodall, B. (1987) ''The Penguin Dictionary of Human Geography''. London: Penguin.Kuper, A. and Kuper, J., eds (1996) ''The Social Science Encyclopedia''. 2nd edition. London: Routledge. It can be defined as a permanent and densely settled place with administratively defined boundaries whose members work primarily on non-agricultural tasks. Cities generally have extensive systems for housing, transportation, sanitation, utilities, land use, production of goods, and communication. Their density facilitates interaction between people, government organisations and businesses, sometimes benefiting different parties in the process, such as improving efficiency of goods and service distribution. Historically, city-dwellers have been a small proportion of humanity overall, but following two centuries of unprecedented and rapid urbanization, more than half of the world population now lives in cities, which has had profound consequences for g ... [...More Info...] [...Related Items...] OR: [Wikipedia] [Google] [Baidu] |
Floor Area Ratio
Floor area ratio (FAR) is the ratio of a building's total floor area (gross floor area) to the size of the piece of land upon which it is built. It is often used as one of the regulations in city planning along with the building-to-land ratio. The terms can also refer to limits imposed on such a ratio through zoning. Written as a formula, FAR = . Lower maximum-allowed floor area ratios are linked to lower land values and lower housing density. Terminology Floor Area ratio is sometimes called floor space ratio (FSR), floor space index (FSI), site ratio or plot ratio. The difference between FAR and FSI is that the first is a ratio, while the latter is an index. Index numbers are values expressed as a percentage of a single base figure. Thus an FAR of 1.5 is translated as an FSI of 150%. Regional variation The terms most commonly used for this measurement vary from one country or region to the next. In Australia ''floor space ratio'' (FSR) is used in New South Wales and ''plot ... [...More Info...] [...Related Items...] OR: [Wikipedia] [Google] [Baidu] |
Travertine
Travertine ( ) is a form of terrestrial limestone deposited around mineral springs, especially hot springs. It often has a fibrous or concentric appearance and exists in white, tan, cream-colored, and even rusty varieties. It is formed by a process of rapid precipitation of calcium carbonate, often at the mouth of a hot spring or in a limestone cave. In the latter, it can form stalactites, stalagmites, and other speleothems. It is frequently used in Italy and elsewhere as a building material. Similar (but softer and extremely porous) deposits formed from ambient-temperature water are known as tufa. Definition Travertine is a sedimentary rock formed by the chemical precipitation of calcium carbonate minerals from fresh water, typically in springs, rivers, and lakes; that is, from surface and ground waters. In the broadest sense, travertine includes deposits in both hot and cold springs, including the porous, spongy rock known as tufa, and also the cave features known as speleot ... [...More Info...] [...Related Items...] OR: [Wikipedia] [Google] [Baidu] |
Elevator
An elevator or lift is a wire rope, cable-assisted, hydraulic cylinder-assisted, or roller-track assisted machine that vertically transports people or freight between floors, levels, or deck (building), decks of a building, watercraft, vessel, or other structure. They are typically powered by electric motors that drive traction cables and counterweight systems such as a hoist (device), hoist, although some pump hydraulic fluid to raise a cylindrical piston like a hydraulic jack, jack. In agriculture and manufacturing, an elevator is any type of conveyor device used to lift materials in a continuous stream into bins or silos. Several types exist, such as the chain and bucket elevator, grain auger screw conveyor using the principle of Archimedes' screw, or the chain and paddles or forks of hay elevators. Languages other than English, such as Japanese, may refer to elevators by loanwords based on either ''elevator'' or ''lift''. Due to wheelchair access laws, elevators are ... [...More Info...] [...Related Items...] OR: [Wikipedia] [Google] [Baidu] |
Rebar
Rebar (short for reinforcing bar), known when massed as reinforcing steel or reinforcement steel, is a steel bar used as a Tension (physics), tension device in reinforced concrete and reinforced masonry structures to strengthen and aid the concrete under tension. Concrete is strong under Compression (physics), compression, but has weak tensile strength. Rebar significantly increases the tensile strength of the structure. Rebar's surface features a continuous series of ribs, lugs or indentations to promote a better bond with the concrete and reduce the risk of slippage. The most common type of rebar is carbon steel, typically consisting of hot-rolled round bars with deformation patterns embossed into its surface. Steel and concrete have similar coefficient of thermal expansion, coefficients of thermal expansion, so a concrete structural member reinforced with steel will experience minimal differential stress (mechanics), stress as the temperature changes. Other readily available ... [...More Info...] [...Related Items...] OR: [Wikipedia] [Google] [Baidu] |
Formwork
Formwork is Molding (process), molds into which concrete or similar materials are either precast concrete, precast or cast-in-place concrete, cast-in-place. In the context of concrete construction, the falsework supports the shuttering molds. In specialty applications formwork may be permanently incorporated into the final structure, adding insulation or helping reinforce the finished structure. Types Formwork may be made of wood, metal, plastic, or composite materials: #''Traditional timber formwork''. The formwork is built on site out of timber and plywood or moisture-resistant particleboard. It is easy to produce but time-consuming for larger structures, and the plywood facing has a relatively short lifespan. It is still used extensively where the labour costs are lower than the costs for procuring reusable formwork. It is also the most flexible type of formwork, so even where other systems are in use, complicated sections may use it. #''Engineered Formwork System''. Th ... [...More Info...] [...Related Items...] OR: [Wikipedia] [Google] [Baidu] |








