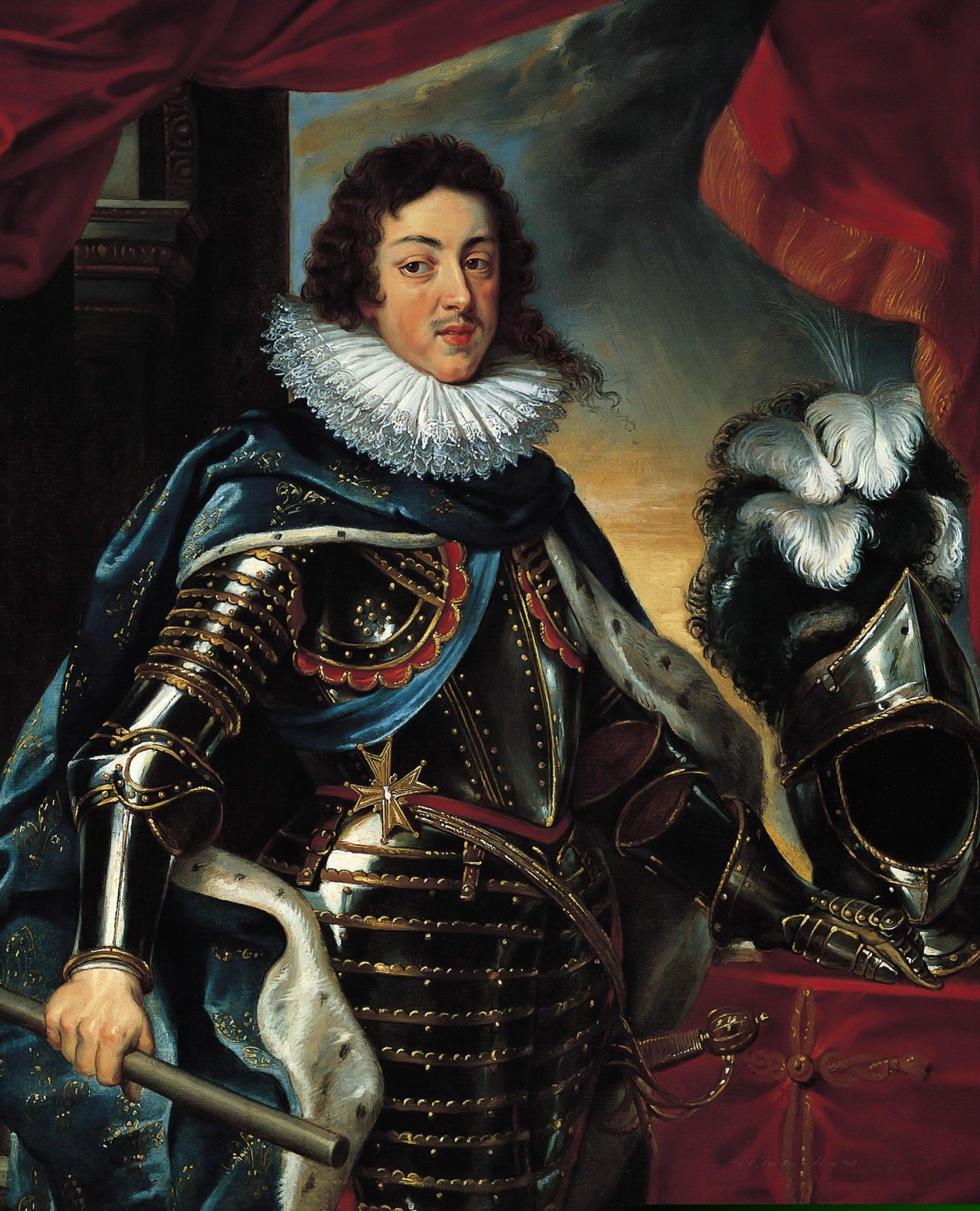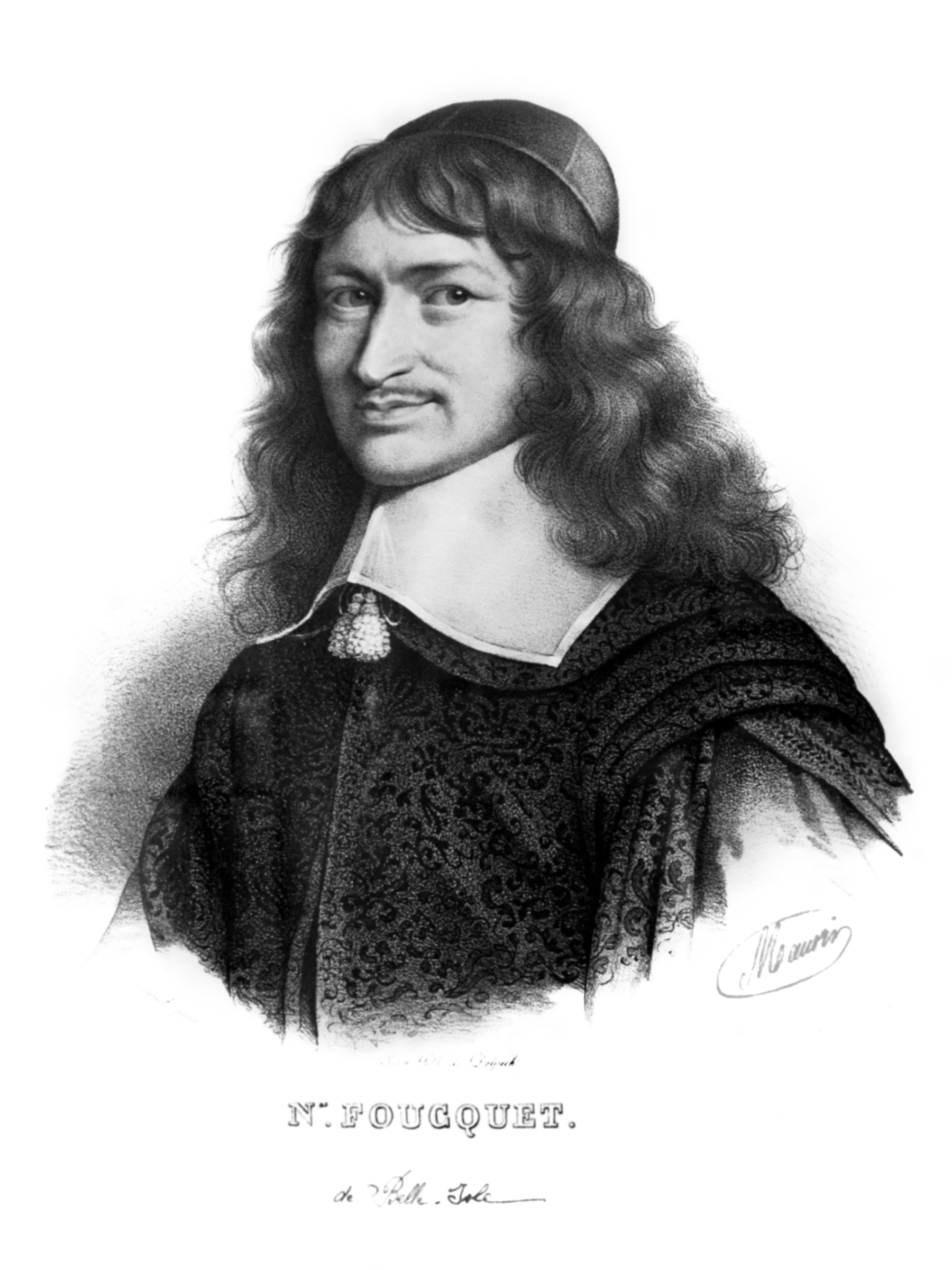|
Château De Richelieu
The Château de Richelieu was an enormous 17th-century château (manor house) built by the French clergyman, nobleman, and statesman Cardinal Richelieu (1585–1642) in Touraine. It was demolished for building materials in 1805 and almost nothing of it remains today. It lay south of Chinon and west of Sainte-Maure de Touraine, just south of what is now Richelieu, Indre-et-Loire, surrounded by mostly agricultural land. Built between 1631 and 1642 on the site of the former du Plessis family mansion, the château was at the heart of a several-hectare park located south of the current city. The site was designated a historical monument in September 1930. History The château, along with a new model village ( " new town"), was built at the order of Richelieu, who had spent his youth there and bought the village of his ancestors; he had the estate raised to a '' duché-pairie'' in August 1631. He engaged the architect Jacques Lemercier, who had designed the Sorbonne and the Cardinal's ' ... [...More Info...] [...Related Items...] OR: [Wikipedia] [Google] [Baidu] |
Cardinal Richelieu
Armand Jean du Plessis, Duke of Richelieu (; 9 September 1585 – 4 December 1642), known as Cardinal Richelieu, was a French clergyman and statesman. He was also known as ''l'Éminence rouge'', or "the Red Eminence", a term derived from the title "Eminence" applied to cardinals and the red robes that they customarily wear. Consecrated a bishop in 1607, Richelieu was appointed Foreign Secretary in 1616. He continued to rise through the hierarchy of both the Catholic Church and the French government by becoming a cardinal in 1622 and chief minister to King Louis XIII of France in 1624. He retained that office until his death in 1642, when he was succeeded by Cardinal Mazarin, whose career he had fostered. He also became engaged in a bitter dispute with the king's mother, Marie de Médicis, who had once been a close ally. Richelieu sought to consolidate royal power and restrained the power of the nobility in order to transform France into a strong centralized state. In foreig ... [...More Info...] [...Related Items...] OR: [Wikipedia] [Google] [Baidu] |
Vaux-le-Vicomte
The Château de Vaux-le-Vicomte (English: Palace of Vaux-le-Vicomte) is a Baroque French château located in Maincy, near Melun, southeast of Paris in the Seine-et-Marne department of Île-de-France. Built between 1658 and 1661 for Nicolas Fouquet, Marquis de Belle Île, Viscount of Melun and Vaux, the superintendent of finances of Louis XIV, the château was an influential work of architecture in mid-17th-century Europe. At Vaux-le-Vicomte, the architect Louis Le Vau, the landscape architect André Le Nôtre and the painter-decorator Charles Le Brun worked together on a large-scale project for the first time. Their collaboration marked the beginning of the Louis XIV style combining architecture, interior design and landscape design. The garden's pronounced visual axis is an example of this style. History Once a small château between the royal residences of Vincennes and Fontainebleau, the estate of Vaux-le-Vicomte was purchased in 1641 by Nicolas Fouquet, an ambitious 26-y ... [...More Info...] [...Related Items...] OR: [Wikipedia] [Google] [Baidu] |
Houses Completed In 1642
A house is a single-unit residential building. It may range in complexity from a rudimentary hut to a complex structure of wood, masonry, concrete or other material, outfitted with plumbing, electrical, and heating, ventilation, and air conditioning systems.Schoenauer, Norbert (2000). ''6,000 Years of Housing'' (rev. ed.) (New York: W.W. Norton & Company). Houses use a range of different roofing systems to keep precipitation such as rain from getting into the dwelling space. Houses may have doors or locks to secure the dwelling space and protect its inhabitants and contents from burglars or other trespassers. Most conventional modern houses in Western cultures will contain one or more bedrooms and bathrooms, a kitchen or cooking area, and a living room. A house may have a separate dining room, or the eating area may be integrated into another room. Some large houses in North America have a recreation room. In traditional agriculture-oriented societies, domestic animals such as ... [...More Info...] [...Related Items...] OR: [Wikipedia] [Google] [Baidu] |
Topographia Galliae
Titel Champagne ''Topographia Galliae'' (1655–1661) is a German-language series of illustrated books created by engraver Matthäus Merian and writer Martin Zeiler, and published in Frankfurt. It describes cities and towns in 17th-century France. Wenceslaus Hollar also contributed to its engravings. Volumes * 1655- (13 volumes) ** via Google Books *** Contents: Paris, Île-de-Franceindex** *** Contents: Picardy provinceindex* ** ** ** *** Contents: Lyon ** ** *** Contents: Chartres, Orléans, etc.index** ** ** *** Contents: Bayonne, Bordeaux, etc.index** *** Contents: Montpelier, Toulouse, etc. ** *** Contents: Avignon, etc. ** *** Contents: Grenoble, etc. See also * Merian map of Paris The Merian map of Paris (French: plan de Merian) was created in 1615 by Matthäus Merian, the map presents a "bird's eye view" looking east with a scale of about 1 to 7,000. It originally consisted of two engraved plates (50 x 37 cm each) w ... References Further re ... [...More Info...] [...Related Items...] OR: [Wikipedia] [Google] [Baidu] |
Jean Marot (architect)
Jean Marot (1619 – 15 December 1679) was a French architect and engraver of architectural views. Little has survived of his own architectural work, but his engravings of the works of others, primarily those published in the volumes referred to as the ''Petit Marot'' (c. 1659) and the ''Grand Marot'' (1686), were highly esteemed by his contemporaries and remain, despite numerous inaccuracies and distortions, among the most important sources concerning architecture in France up to the early part of the reign of Louis XIV.Turpin 1996. Early life and career Born in Paris, he was the son of Girard Marot, a cabinetmaker of Netherlandish origin. Early in his career Jean Marot worked for the print publisher Israël Henriet, for whom he engraved architectural views in collaboration with Israël Silvestre, who may have provided sketches and engraved landscapes, and Stefano della Bella, who engraved figures and other embellishments. Among the architects whose designs Marot engraved ... [...More Info...] [...Related Items...] OR: [Wikipedia] [Google] [Baidu] |
Piano Nobile
The ''piano nobile'' (Italian for "noble floor" or "noble level", also sometimes referred to by the corresponding French term, ''bel Ă©tage'') is the principal floor of a palazzo. This floor contains the main reception and bedrooms of the house. Characteristics The ''piano nobile'' is usually the first storey (in European terminology; second floor in American terms), or sometimes the second storey, containing major rooms, located above the rusticated ground floor containing the minor rooms and service rooms. The reasons for this were so the rooms above the ground floor would have finer views and to avoid the dampness and odours of the street level. This is especially true in Venice, where the ''piano nobile'' of the many '' palazzi'' is especially obvious from the exterior by virtue of its larger windows and balconies, and open loggias. Examples of this are Ca' Foscari, Ca' d'Oro, Ca' Vendramin Calergi, and Palazzo Barbarigo. Larger windows than those on other floors are usu ... [...More Info...] [...Related Items...] OR: [Wikipedia] [Google] [Baidu] |
Corps De Logis
In architecture, a ''corps de logis'' () is the principal block of a large, (usually Classical architecture, classical), mansion or palace. It contains the principal rooms, state apartments and an entry.Curl, James Stevens (2006). ''Oxford Dictionary of Architecture and Landscape Architecture'', 2nd edition. Oxford and New York: Oxford University Press, p. 204. . The grandest and finest rooms are often on the first floor above the ground level: this floor is the ''piano nobile''. The ''corps de logis'' is usually flanked by lower secondary wings, such as the ''barchesse'' of Venetian villas. When the secondary wings form a three sided courtyard, the courtyard is known as the ''cour d'honneur''. Examples of a ''corps de logis'' can be found in many of the most notable Classical architecture, Classical Era buildings of Europe including the Palace of Versailles, Blenheim Palace, and the Palazzo Pitti. In France, the principal block of medieval castles and manor houses is often ... [...More Info...] [...Related Items...] OR: [Wikipedia] [Google] [Baidu] |
Cour D'honneur
A ''cour d'honneur'' (; ; german: Ehrenhof) is the principal and formal approach and forecourt of a large building. It is usually defined by two secondary wings projecting forward from the main central block (''corps de logis''), sometimes with a fourth side, consisting of a low wing or a railing. The Palace of Versailles (''illustration'') and Blenheim Palace (''plan'') both feature such entrance courts. Definition Technically, the term ''cour d'honneur'' can be used of any large building whether public or residential, ancient or modern, which has a symmetrical courtyard laid out in this way. History Some 16th-century symmetrical Western European country houses built on U-shaped groundplans resulted in a sheltered central door in a main range that was embraced between projecting wings, but the formalized ''cour d'honneur'' is first found in the great palaces and mansions of 17th-century Europe, where it forms the principal approach and ceremonial entrance to the building. I ... [...More Info...] [...Related Items...] OR: [Wikipedia] [Google] [Baidu] |
Spandrel
A spandrel is a roughly triangular space, usually found in pairs, between the top of an arch and a rectangular frame; between the tops of two adjacent arches or one of the four spaces between a circle within a square. They are frequently filled with decorative elements. Meaning There are four or five accepted and cognate meanings of the term ''spandrel'' in architectural and art history, mostly relating to the space between a curved figure and a rectangular boundary – such as the space between the curve of an arch and a rectilinear bounding moulding, or the wallspace bounded by adjacent arches in an arcade and the stringcourse or moulding above them, or the space between the central medallion of a carpet and its rectangular corners, or the space between the circular face of a clock and the corners of the square revealed by its hood. Also included is the space under a flight of stairs, if it is not occupied by another flight of stairs. In a building with more than one floor ... [...More Info...] [...Related Items...] OR: [Wikipedia] [Google] [Baidu] |
Patte D'oie
The French term ''patte d'oie'' (literally "goose foot", in English sometimes referred to as a "crow's foot") describes a design whereby three, four, or five or more straight roads or paths radiate out from a central point, so called from its resemblance to a goose's foot. The first use of the term dates from 1624, and the design became common in French gardens and English gardens of the late 17th century.Taylor 2006, p. 369. Typically it focused on the entrance front of a house, and the road on its central axis continued as the entrance drive. The idea for the ''patte d'oie'' may have originated in town planning schemes where roads converged onto a single space or feature, such as the Piazza del Popolo in Rome. It is often a feature of site plans for the grander French châteaux of the 17th and 18th centuries, in which the roads converge on an important element of the central axis. Examples include the Château de Richelieu (), the Château de Vaux-le-Vicomte (), and the Chà ... [...More Info...] [...Related Items...] OR: [Wikipedia] [Google] [Baidu] |






