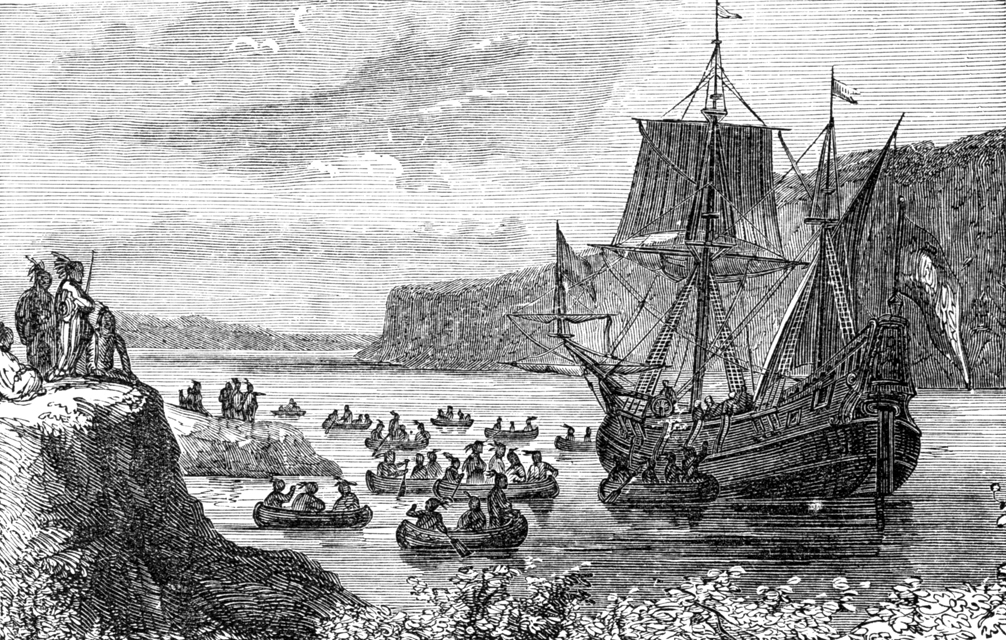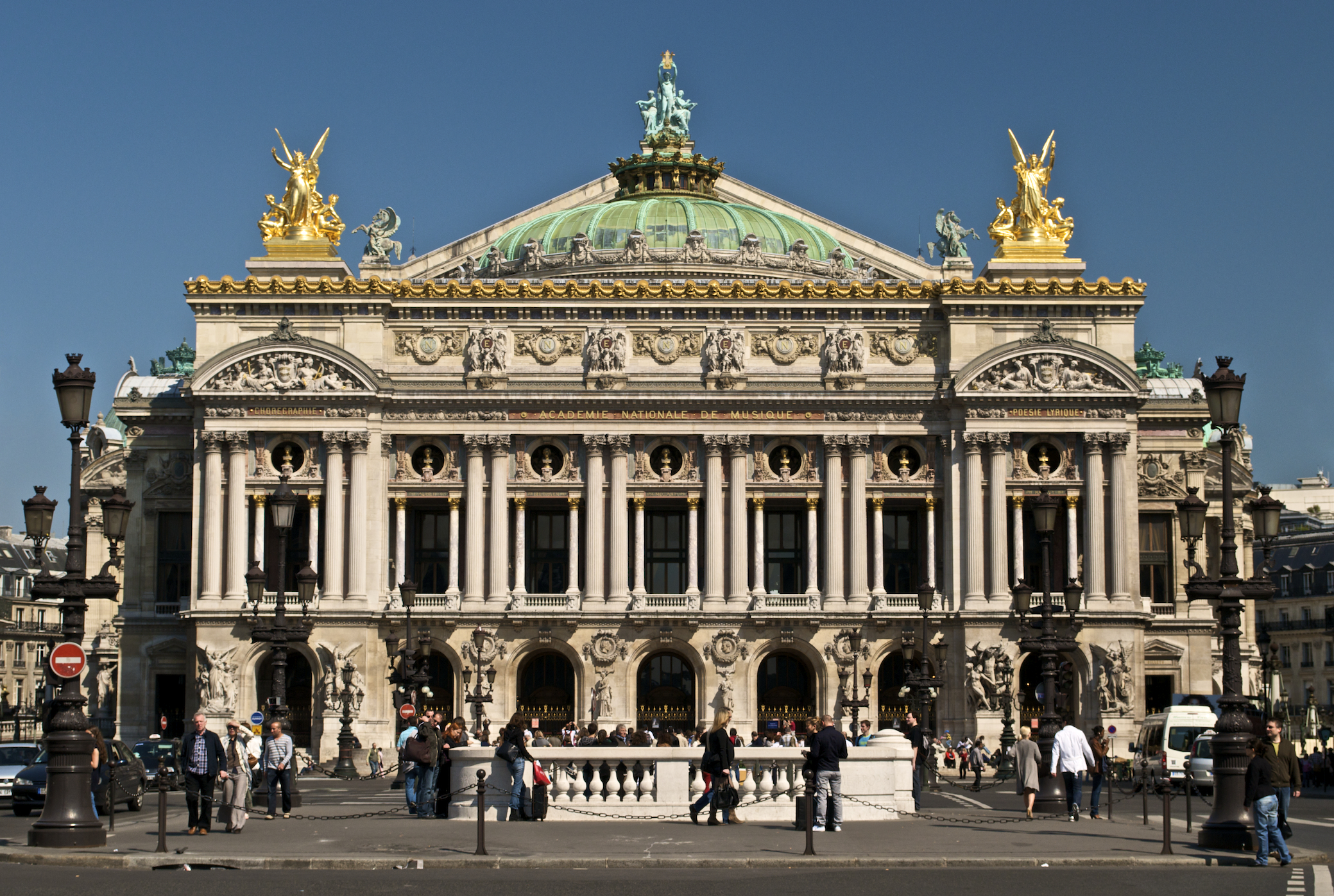|
Carson McCullers House
Carson McCullers House is a historic home located at South Nyack in Rockland County, New York. It is a two-story Second Empire–style residence constructed in 1880 and modified with subsequent interior and exterior modifications largely in the Colonial Revival spirit about 1910. It is a frame structure built originally as parsonage, three bays wide and four bays deep. It features a one-story verandah, a slate-covered mansard roof, and an interesting multi-story tower projection crowned by a bell-cast roof. It was home to noted author Carson McCullers (1917–1967) from 1945 to 1967. ''See also:'' It was listed on the National Register of Historic Places The National Register of Historic Places (NRHP) is the United States federal government's official list of districts, sites, buildings, structures and objects deemed worthy of preservation for their historical significance or "great artistic ... in 2006. References Houses on the National Register of Historic ... [...More Info...] [...Related Items...] OR: [Wikipedia] [Google] [Baidu] |
South Nyack, New York
South Nyack is a hamlet and census-designated place in the town of Orangetown in Rockland County, New York, United States. It is located north of Grand View-on-Hudson, northeast of Orangeburg, east of Blauvelt State Park, south of Nyack and west of the Hudson River. The hamlet is the western terminus of the Tappan Zee Bridge. Its population was 3,510 at the 2010 census. The hamlet was formerly incorporated as a village from 1878 until 2022. History Following the extension of the Northern Branch of The New Jersey Railroad into the area in the mid-19th century, rapid growth ensued. Town government no longer being seen as an effective means of dealing with the area's needs, village incorporation was discussed. Fearing higher taxes, those in what would have become the northern part of Nyack village formed their own municipal corporation first, named Upper Nyack. Nyack village still incorporated, although without this northern portion. Residents in the southern part of Nyack vi ... [...More Info...] [...Related Items...] OR: [Wikipedia] [Google] [Baidu] |
Rockland County, New York
Rockland County is the southernmost county on the west side of the Hudson River in the U.S. state of New York. It is part of the New York metropolitan area. It is about from the Bronx at their closest points. The county's population, as of the 2020 United States Census, is 338,329, making it the state's third-most densely populated county outside New York City (after Nassau and neighboring Westchester Counties, respectively). The county seat is New City. Rockland County is accessible via the New York State Thruway, which crosses the Hudson to Westchester at the Tappan Zee Bridge ten exits up from the NYC border, as well as the Palisades Parkway five exits up from the George Washington Bridge. The county's name derives from "rocky land", as the area has been aptly described, largely due to the Hudson River Palisades. This county is home to one of the most prominent towns in American history. Congers, NY is home to the stepping grounds of Commander-In-Chief George Washing ... [...More Info...] [...Related Items...] OR: [Wikipedia] [Google] [Baidu] |
Second Empire Architecture
Second Empire style, also known as the Napoleon III style, is a highly eclectic style of architecture and decorative arts, which uses elements of many different historical styles, and also made innovative use of modern materials, such as iron frameworks and glass skylights. It flourished during the reign of Emperor Napoleon III in France (1852–1871) and had an important influence on architecture and decoration in the rest of Europe and North America. Major examples of the style include the Opéra Garnier (1862–1871) in Paris by Charles Garnier, the Bibliothèque nationale de France, the Church of Saint Augustine (1860–1871), and the Philadelphia City Hall (1871–1901). The architectural style was closely connected with Haussmann's renovation of Paris carried out during the Second Empire; the new buildings, such as the Opéra, were intended as the focal points of the new boulevards. Characteristics The Napoleon III or Second Empire style took its inspiration from ... [...More Info...] [...Related Items...] OR: [Wikipedia] [Google] [Baidu] |
Colonial Revival Architecture
The Colonial Revival architectural style seeks to revive elements of American colonial architecture. The beginnings of the Colonial Revival style are often attributed to the Centennial Exhibition of 1876, which reawakened Americans to the architectural traditions of their colonial past. Fairly small numbers of Colonial Revival homes were built c. 1880–1910, a period when Queen Anne-style architecture was dominant in the United States. From 1910–1930, the Colonial Revival movement was ascendant, with about 40% of U.S. homes built during this period in the Colonial Revival style. In the immediate post-war period (c. 1950s–early 1960s), Colonial Revival homes continued to be constructed, but in simplified form. In the present-day, many New Traditional homes draw from Colonial Revival styles. While the dominant influences in Colonial Revival style are Georgian and Federal architecture, Colonial Revival homes also draw, to a lesser extent, from the Dutch Colonial ... [...More Info...] [...Related Items...] OR: [Wikipedia] [Google] [Baidu] |



