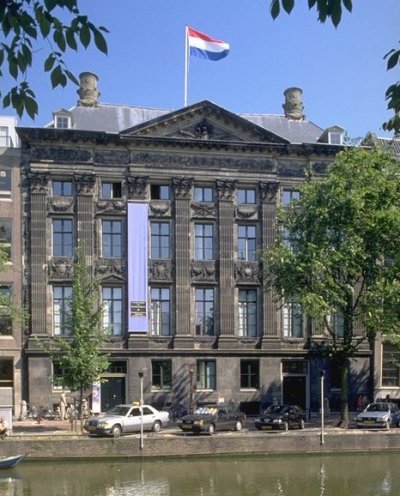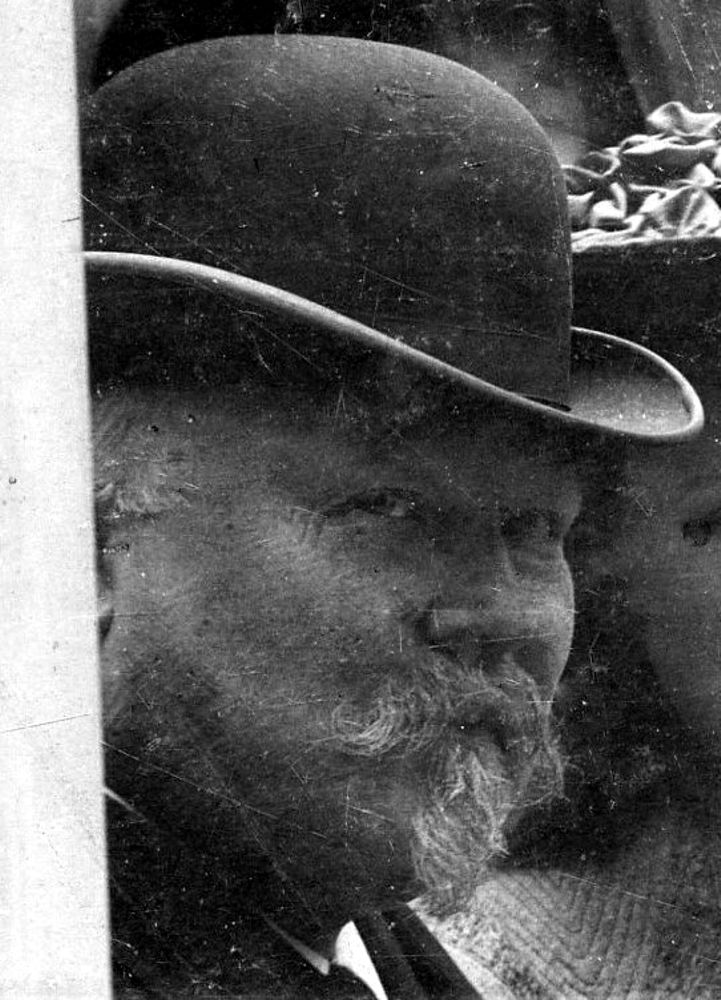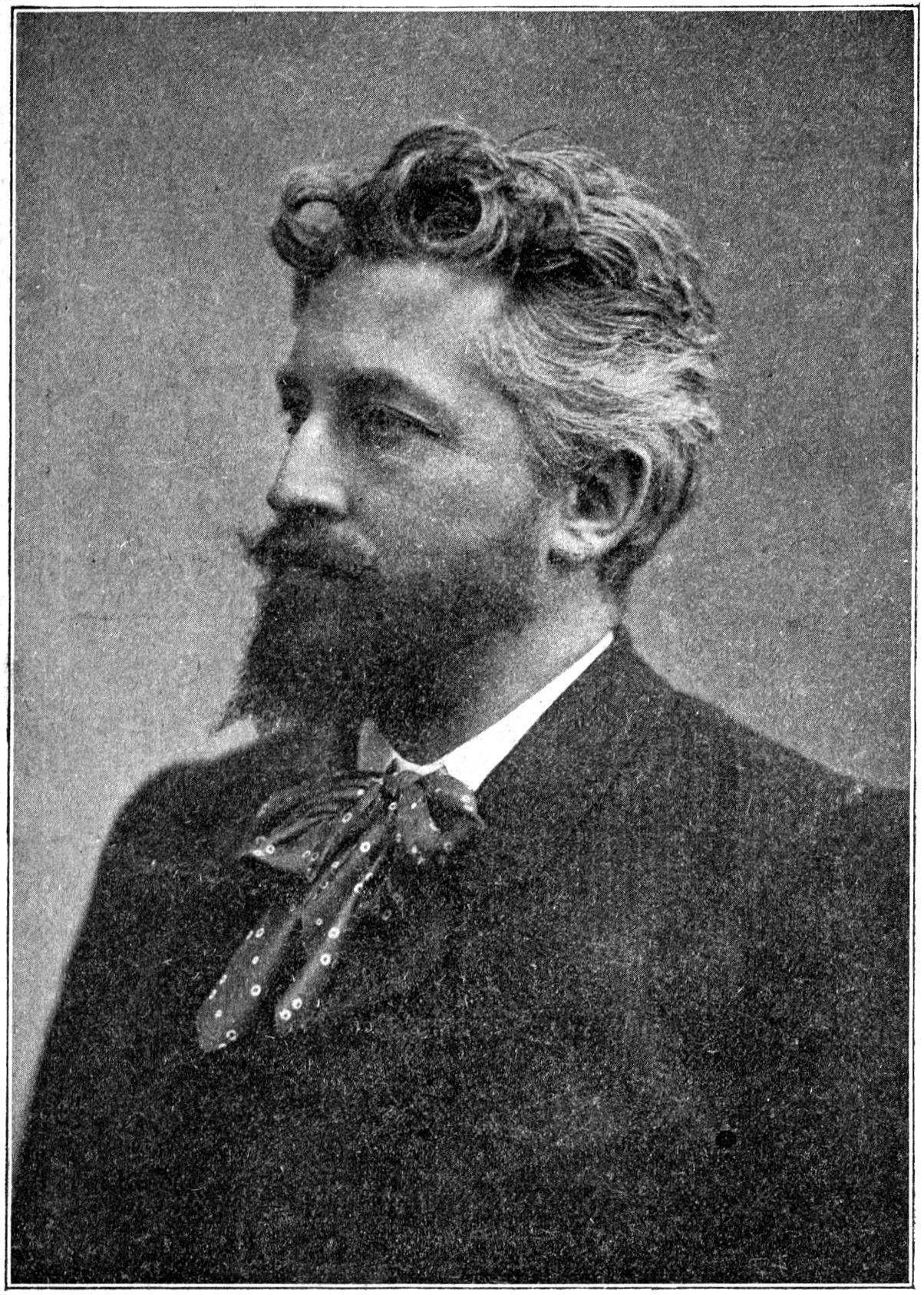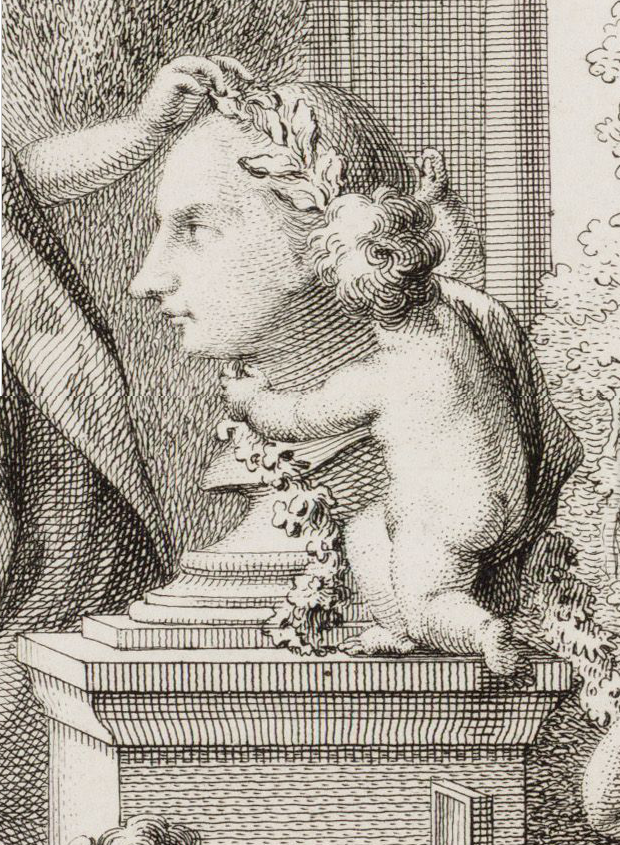|
Dutch Architects
Following is a list of Dutch architects in alphabetical order by birth century. Born in the 15th century * Jan Heyns (14??–1516) Born in the 16th century * Bartholomeus van Bassen (c.1590–1652) * Salomon de Bray (1597–1664) * Jacob van Campen (1596–1657) * Lieven de Key (c.1560–1627) * Hendrick de Keyser (1565–1621) * Pieter de Keyser (c.1595–1676) * Thomas de Keyser (c.1596–1667) * Hans Vredeman de Vries (1527–c.1607) Born in the 17th century * Harmen van Bol'es (1689–1764) * Simon Bosboom (1614–1662) * Adriaan Dortsman Adriaan Dortsman (1635, Vlissingen – 1682, Amsterdam), was a Dutch Golden Age architect of Amsterdam. Biography According to the RKD he moved to Amsterdam in 1667 and is known for drawings and architectural designs. [...More Info...] [...Related Items...] OR: [Wikipedia] [Google] [Baidu] |
Jan Heyns
Johannes "Jan" Heyns (14?? in Bruges – 1516 in 's-Hertogenbosch) was a Flemish-Brabantic architect. Originally from Bruges, Jan Heyns was active in 's-Hertogenbosch from 1495. There he became the architect in charge of building the St. John's Cathedral. The construction of the cathedral was then in full force. Under Jan Heyns' direction the chapel of the Illustrious Brotherhood of Our Blessed Lady, a society from 's-Hertogenbosch that was dedicated to the veneration of Saint Mary, was completed in 1496, and in 1505 the entire preceding Roman church of St. John, excluding the tower, was demolished to make room for the nave of the new cathedral. As a reward for his service, Heyns was admitted to the Illustrious Brotherhood as a sworn-in brother. Only persons from the highest levels of society or persons that distinguished themselves were allowed to be sworn into the brotherhood. Heyns' membership of the brotherhood meant that he belonged to the laity - though in the lowest ra ... [...More Info...] [...Related Items...] OR: [Wikipedia] [Google] [Baidu] |
Justus Vingboons
Justus Vingboons (or ''Vinckboons'', ''Vinckeboons'') (c. 1620 – c. 1698) was an Amsterdam architect. He was the brother of the better-known architect Philips Vingboons. Like his brother, Justus built in the "Dutch Classicism" style. Works The most important work of Vingboons is Kloveniersburgwal 29 (the Trippenhuis), in which Dutch Classicism finds its purest and richest expression. The entire sandstone front has been given very detailed decoration and has eight colossal Corinthian Corinthian or Corinthians may refer to: *Several Pauline epistles, books of the New Testament of the Bible: **First Epistle to the Corinthians **Second Epistle to the Corinthians **Third Epistle to the Corinthians (Orthodox) *A demonym relating to ... pilasters. Examples of other houses attributed to Justus Vingboons include Herengracht 257 (1661) and Herengracht 390-392 (1665). He also drew the facade of the House of Nobility in Stockholm during his visit there 1653–1656. SourcesBureau Mon ... [...More Info...] [...Related Items...] OR: [Wikipedia] [Google] [Baidu] |
Berend Tobia Boeyinga
Berend Tobia Boeyinga (Noord-Scharwoude, 27 March 1886 - Amsterdam, 6 November 1969) was a Dutch architect noted for his Calvinist church buildings and as a practicing member of the Amsterdam School. Life Boeyinga was the son of a Calvinist minister. Boeyinga started his training as a carpenter and then as a draughtsman and a foreman. From 1909 until 1919 he studied in Amsterdam to become an architect. In this period he worked for two years at the office of Eduard Cuypers. Cuypers gave the architects working in his office considerable autonomy and Boeyinga, Johan van der Mey, Piet Kramer and Michel de Klerk, all of whom were more experimental than Cuypers himself, established the principle of what would later become known as the Amsterdam School, while working there. Boeyinga then went on to work for Charles Estourgie and, from 1917 to 1921, for Michel de Klerk. During this period Boeyinga oversaw the construction of De Klerk's famous housing complexes at the Spaarndammerplant ... [...More Info...] [...Related Items...] OR: [Wikipedia] [Google] [Baidu] |
Adrianus Bleijs
Adrianus Cyriacus Bleijs (29 March 1842, Hoorn - 12 January 1912, Kerkdriel) also known as A.C. Bleijs or, incorrectly, as A.C. Bleys, was a Dutch architect and painter who is primarily known for designing several Catholic churches. Life Bleijs was born in Hoorn as the son of Johannes and Johanna Krijgsman Bleijs. His father was a master carpenter who built several houses in that town. Bleijs was trained in architectural skills by architect B. Blanken and engineer H. Linse. In November 1859 he moved to Roermond to join P.J.H. Cuypers’ firm. After a conflict with Cuypers in 1861, for which he refused to apologize, he was forced to leave Cuypers’ firm, although Bleijs later denied this was the reason for his departure. Cuypers was a great proponent of the neo-Gothic, while Bleijs was interested in a variety of styles. He went to Antwerp to pursue his further education at the Royal Academy of Fine Arts, where in 1862 he was the first winner of the Premier Prix d'Excellence f ... [...More Info...] [...Related Items...] OR: [Wikipedia] [Google] [Baidu] |
Hendrik Petrus Berlage
Hendrik Petrus Berlage (21 February 1856 – 12 August 1934) was a Dutch architect. He is considered one of the fathers of the architecture of the Amsterdam School. Life and work Hendrik Petrus Berlage, son of Nicolaas Willem Berlage and Anna Catharina Bosscha, was born on 21 February 1856 in Amsterdam in the Netherlands. Anna Catharina Bosscha's uncle was Johannes Bosscha, a scientist who taught in Polytechnische School te Delft. Berlage studied architecture at the ETH Zurich, Zurich Institute of Technology between 1875 and 1878 after which he traveled extensively for 3 years through Europe. In the 1880s he formed a partnership in the Netherlands with Theodore Sanders which produced a mixture of practical and utopian projects. A published author, Berlage held memberships in various architectural societies including Congrès International d'Architecture Moderne, CIAM I. Berlage was influenced by the Neo-Romanesque brickwork architecture of Henry Hobson Richardson and of the ... [...More Info...] [...Related Items...] OR: [Wikipedia] [Google] [Baidu] |
Karel De Bazel
Karel Petrus Cornelis de Bazel (Den Helder, 14 February 1869—Amsterdam, 28 November 1923) was a modern Dutch architect, engraver, draftsman, furniture designer, carpet designer, glass artist and bookbinding designer. He was the teacher of Adriaan Frederik van der Weij and the first chairman of the Bond van Nederlandse Architecten (BNA; the Association of Dutch Architects), beginning in 1909. Life and career Youth, Training, and Early Career, 1869–1900 Karel de Bazel was the son of Karel Pieter Cornelis de Bazel, caretaker of the Ministry of Marine, and Petronella Elisabeth Koch. De Bazel came from a modest background and his formal education as a youth only extended through primary school. Much later, De Bazel began his career as an apprentice to a carpenter. De Bazel took evening courses in architecture at the Koninklijke Academie van Beeldende Kunsten (Royal Academy of Visual Arts) in The Hague, and then took a job as a draftsman at the Nieukerken architectural firm in Th ... [...More Info...] [...Related Items...] OR: [Wikipedia] [Google] [Baidu] |
Herman Hendrik Baanders
Herman Hendrik Baanders (22 August 1849, in Zutphen – 31 March 1905, in Amsterdam), also known as Hermanus Hendrikus Baanders and H.H. Baanders, was a Dutch architect who was primarily active in Amsterdam. Like many other architects around the ''fin de siècle'', Baanders had an eclectic and historicizing style of architecture. For instance, he would use a traditional Dutch facade such as a neck-gable, but combine it with Jugendstil elements that were considered very new and modern at that time. Despite these Jugendstil elements, his work was grounded in the Neo-Renaissance of the 19th century, characterized by a high level of detail."Amsterdam_1900:_H.H._Baanders_(1849-1905),_H.A.J._Baanders_(1876-1953),_Jan_Baanders_Sr._(1884-1966)",_Vereniging_Vrienden_van_de_Amsterdamse_Binnenstad(Dutch) His_most_prestigious_design_was_the_Astoria,_Amsterdam.html" ;"title="Jan Baanders Sr. (1884-1966)", Vereniging Vrienden van de Amsterdamse Binnenstad">Jan Baanders Sr.">"Amsterdam 1900: ... [...More Info...] [...Related Items...] OR: [Wikipedia] [Google] [Baidu] |
Herman Ambrosius Jan Baanders
Herman Ambrosius Jan Baanders (Amsterdam, 13 February 1876 – Amsterdam, 27 May 1953), also known by his initials as H.A.J. Baanders, was a Dutch architect, designer and entrepreneur who was active in the Amsterdamse School style of architecture. He designed the Amsterdams Lyceum, among others. Baanders' most significant contribution to the development of the Amsterdamse School style was a number of buildings outside Amsterdam during the early phase of the movement. His firm was also the starting point for the careers of a number of prominent Amsterdamse School architects, such as Michel de Klerk, Cornelis Blaauw, J. Zietsma, and Willem Maas."Archief van Architectenbureau Baanders", Gemeente Amsterdam, Stadsarchie ... [...More Info...] [...Related Items...] OR: [Wikipedia] [Google] [Baidu] |
Gerrit Van Arkel
Gerrit A. van Arkel (April 3, 1858 in Loenen aan de Vecht – July 11, 1918 in Abcoude) was a Dutch architect who designed many of Amsterdam's most prominent Jugendstil (Art Nouveau) buildings. He moved to Amsterdam in 1883 to become an architect. His designs initially mixed Neo-Gothic and Neo-Renaissance styles but, from about 1894, he adopted a sobre version of Jugendstil (Art Nouveau). This sobre style of Jugendstil, influenced by the work of H. P. Berlage, was known as the ''Nieuwe Stijl'' ("New Style"). Van Arkel designs are characterized by the frequent use of bay windows and loggias, as well as asymmetrically placed balconies, towers and domes. His design for the Helios building won third prize at the architectural competition of the 1900 World's Fair in Paris. Twelve of his buildings in Amsterdam were designated national monuments in 2001. The Asscher diamond factory has also been nominated for national monument status, and another 17 buildings in Amsterdam have been ... [...More Info...] [...Related Items...] OR: [Wikipedia] [Google] [Baidu] |
Albert Aalbers
Albert Frederik Aalbers (December 13, 1897 – 1961) was a Dutch architect who created elegant villas, hotels and office buildings in Bandung, Indonesia during Dutch colonial rule in the 1930s. Albert Aalbers worked in the Netherlands between 1924 and 1930 and then migrated to the Dutch East Indies after which he returned to the Netherlands in 1942 due to World War II and political circumstances following Indonesian independence. During his stay in Bandung, in a period when the city was dubbed the ''city of architecture laboratory'',Martokusumo (2003) a number of his buildings were considered architectural masterpieces. Aalbers' style was inspired by expressionist Frank Lloyd Wright and modernist Le Corbusier. In Bandung, the DENIS bank (the present-day Bank Jabar) in Braga Street and the Savoy Homann Hotel (last renovated by Aalbers) in Asia-Afrika Street, still carry Aalber's ocean wave ornamentation. Early life Born on 13 December 1897 in Rotterdam, the Netherlands, Alber ... [...More Info...] [...Related Items...] OR: [Wikipedia] [Google] [Baidu] |
Leendert Viervant
Leendert Viervant de Jonge (Leendert Viervant the Younger) (Arnhem, 5 March 1752 – 4 July 1801, Amsterdam),Genealogieonline.nl on Leendert Viervant. was a Dutch and cabinet builder. Viervant stemmed from a family of architects,Netherlands Architecture Institute on the family Viervant. cabinet builders and stonemasons. His father, Hendrik Viervant, was the son of cabinet builder and stonemason [...More Info...] [...Related Items...] OR: [Wikipedia] [Google] [Baidu] |
Jacob Otten Husly
Jacob Otten Husly (16 November 1738 – 11 January 1796) was an 18th-century architect from the Northern Netherlands. Biography He was born in Doetinchem to Albert Otten and Anna Hendrica Huslij, and added his mother's surname to his name from 1760, probably because he was a pupil of her family members Hans Jacob Huslij and Hendrik Huslij. He made designs in the popular neoclassical style in the eighteenth century. He won prizes in various drawing competitions and in 1768 he wrote a pamphlet on competitions for the city drawing academy in Amsterdam. He was the director of the drawing academy in Amsterdam called the '' Stadstekenacademie''.Jacob Otten Husly in the In 1772–1776 he designed and built the |











