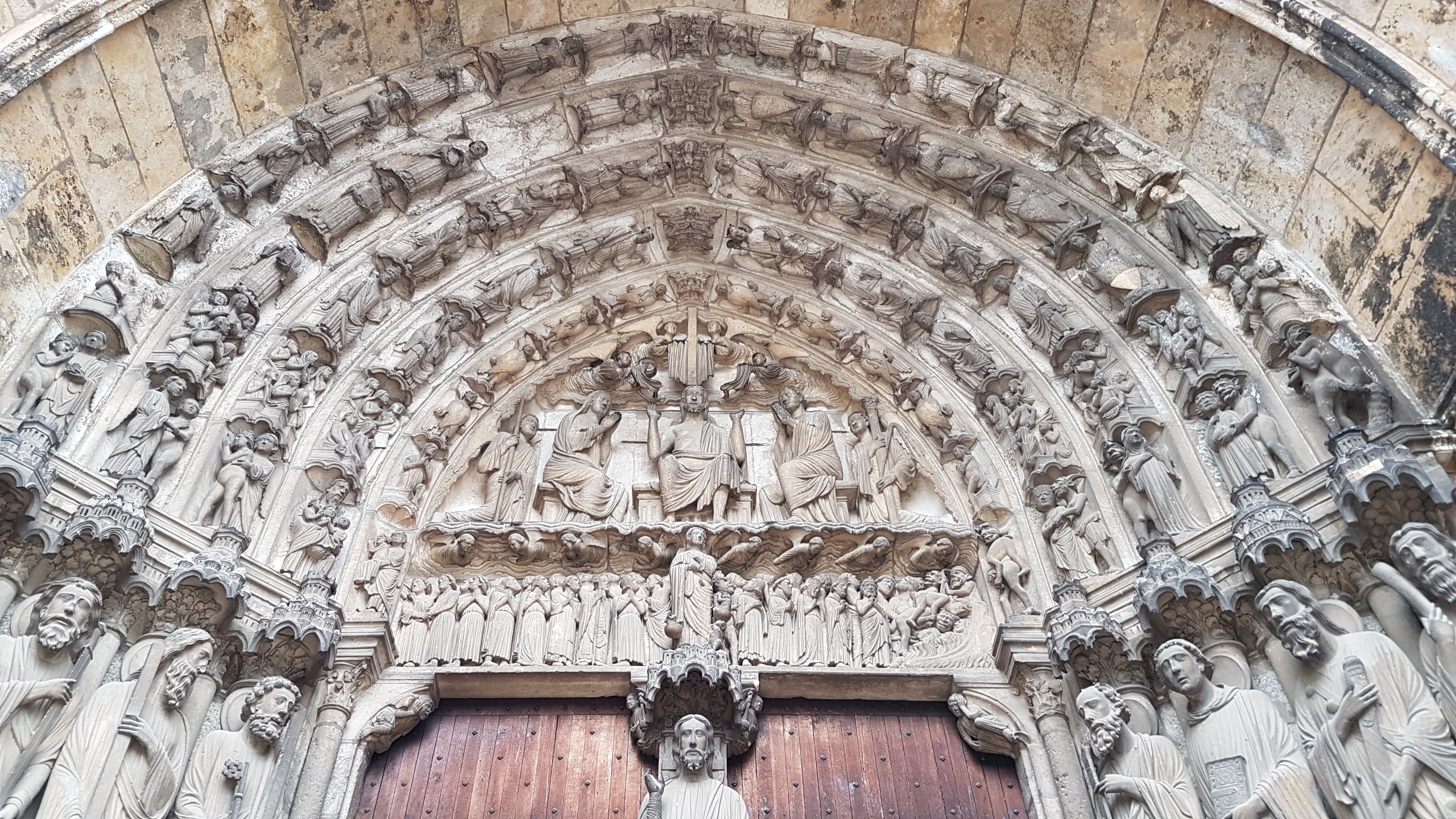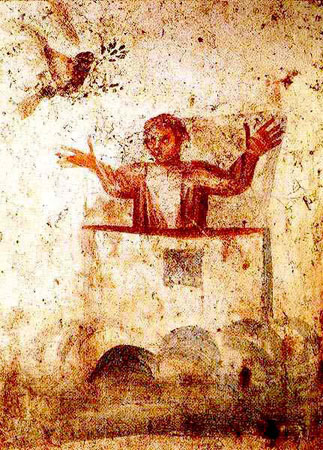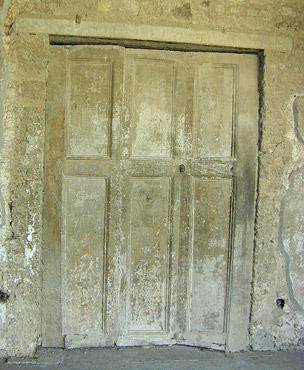|
Church Of Santa Maria, All
The Church of Santa Maria (Catalan: ''Santa Maria d'All'', French: ''Église Sainte-Marie d'All'') is a Catholic church located in All, a village in the Spanish municipality of Isòvol in Cerdanya, a comarca in northern Catalonia. History Santa Maria is first mentioned in the ''Act of Consecration'' of the Cathedral of Urgell in 839. The church belongs to the parish of All. Two polychrome Romanesque images from the church, which are known as "the Majesty" and "the Virgin of All" and date from the end of the twelfth or early thirteenth century, are preserved in the National Art Museum of Catalonia. Architecture The church, built of ashlar with a very irregular opus, consists of a single nave, side chapels on the north of the building, a semicircular apse and a square bell tower located to the south of the building. The southern side is adorned with a door which is considered to be among the most beautiful in Cerdanya, alongside those of Guils de Cerdanya, Llo, Saga, Olopte an ... [...More Info...] [...Related Items...] OR: [Wikipedia] [Google] [Baidu] |
Catholic Church
The Catholic Church, also known as the Roman Catholic Church, is the largest Christian church, with 1.3 billion baptized Catholics worldwide . It is among the world's oldest and largest international institutions, and has played a prominent role in the history and development of Western civilization.O'Collins, p. v (preface). The church consists of 24 ''sui iuris'' churches, including the Latin Church and 23 Eastern Catholic Churches, which comprise almost 3,500 dioceses and eparchies located around the world. The pope, who is the bishop of Rome, is the chief pastor of the church. The bishopric of Rome, known as the Holy See, is the central governing authority of the church. The administrative body of the Holy See, the Roman Curia, has its principal offices in Vatican City, a small enclave of the Italian city of Rome, of which the pope is head of state. The core beliefs of Catholicism are found in the Nicene Creed. The Catholic Church teaches that it is the on ... [...More Info...] [...Related Items...] OR: [Wikipedia] [Google] [Baidu] |
Opus (architecture)
In architecture, the latin term ''opus'' ("work") is a word that generically indicates various techniques of constructing buildings that were in use in ancient Rome. Usually, the word ''opus'' is not used alone in building descriptions, but is paired with specific attributes whose purpose is to show precisely the building technique that was used (i.e., ''opus africanum'', ''opus craticum'', ''opus emplectum'', '' opus gallicum'', ''opus incertum'', ''opus isodomum'', ''opus latericium'', ''opus mixtum'', ''opus quadratum'', ''opus reticulatum'', ''opus vittatum'', etc.). See also * Roman concrete * Roman architecture Ancient Roman architecture adopted the external language of classical Greek architecture for the purposes of the ancient Romans, but was different from Greek buildings, becoming a new architectural style. The two styles are often considered on ... Roman construction techniques Ancient Roman architecture Masonry Ancient inventions Architecture in Italy ... [...More Info...] [...Related Items...] OR: [Wikipedia] [Google] [Baidu] |
Romanesque Architecture In Catalonia
Romanesque may refer to: In art and architecture *First Romanesque, or Lombard Romanesque architectural style *Pre-Romanesque art and architecture, a term used for the early phase of the style *Romanesque architecture, architecture of Europe which emerged in the late 10th century and lasted to the 13th century **Romanesque secular and domestic architecture **Brick Romanesque, North Germany and Baltic **Norman architecture, the traditional term for the style in English **Spanish Romanesque **Romanesque architecture in France *Romanesque art, the art of Western Europe from approximately AD 1000 to the 13th century or later *Romanesque Revival architecture, an architectural style which started in the mid-19th century, inspired by the original Romanesque architecture **Richardsonian Romanesque, a style of Romanesque Revival architecture named for an American architect Other uses * ''Romanesque'' (EP), EP by Japanese rock band Buck-Tick * "Romanesque" (song), a 2007 single by J ... [...More Info...] [...Related Items...] OR: [Wikipedia] [Google] [Baidu] |
Corbel
In architecture, a corbel is a structural piece of stone, wood or metal jutting from a wall to carry a superincumbent weight, a type of bracket. A corbel is a solid piece of material in the wall, whereas a console is a piece applied to the structure. A piece of timber projecting in the same way was called a "tassel" or a "bragger" in England. The technique of corbelling, where rows of corbels deeply keyed inside a wall support a projecting wall or parapet, has been used since Neolithic (New Stone Age) times. It is common in medieval architecture and in the Scottish baronial style as well as in the vocabulary of classical architecture, such as the modillions of a Corinthian cornice. The corbel arch and corbel vault use the technique systematically to make openings in walls and to form ceilings. These are found in the early architecture of most cultures, from Eurasia to Pre-Columbian architecture. A console is more specifically an "S"-shaped scroll bracket in the classic ... [...More Info...] [...Related Items...] OR: [Wikipedia] [Google] [Baidu] |
Bevel
A bevelled edge (UK) or beveled edge (US) is an edge of a structure that is not perpendicular to the faces of the piece. The words bevel and chamfer overlap in usage; in general usage they are often interchanged, while in technical usage they may sometimes be differentiated as shown in the image at right. A bevel is typically used to soften the edge of a piece for the sake of safety, wear resistance, or aesthetics; or to facilitate mating with another piece. Applications Cutting tools Most cutting tools have a bevelled edge which is apparent when one examines the grind. Bevel angles can be duplicated using a sliding T bevel. Graphic design Typographic bevels are shading and artificial shadows that emulate the appearance of a 3-dimensional letter. The bevel is a relatively common effect in graphic editors such as Photoshop. As such, it is in widespread use in mainstream logos and other design elements. Glass and mirrors Bevelled edges are a common aesthetic nicety added to ... [...More Info...] [...Related Items...] OR: [Wikipedia] [Google] [Baidu] |
Arch
An arch is a vertical curved structure that spans an elevated space and may or may not support the weight above it, or in case of a horizontal arch like an arch dam, the hydrostatic pressure against it. Arches may be synonymous with vaults, but a vault may be distinguished as a continuous arch forming a roof. Arches appeared as early as the 2nd millennium BC in Mesopotamian brick architecture, and their systematic use started with the ancient Romans, who were the first to apply the technique to a wide range of structures. Basic concepts An arch is a pure compression form. It can span a large area by resolving forces into compressive stresses, and thereby eliminating tensile stresses. This is sometimes denominated "arch action". As the forces in the arch are transferred to its base, the arch pushes outward at its base, denominated "thrust". As the rise, i. e. height, of the arch decreases the outward thrust increases. In order to preserve arch action and prevent collapse ... [...More Info...] [...Related Items...] OR: [Wikipedia] [Google] [Baidu] |
Archivolt
An archivolt (or voussure) is an ornamental moulding or band following the curve on the underside of an arch. It is composed of bands of ornamental mouldings (or other architectural elements) surrounding an arched opening, corresponding to the architrave in the case of a rectangular opening. The word is sometimes used to refer to the under-side or inner curve of the arch itself (more properly, the ''intrados''). Most commonly archivolts are found as a feature of the arches of church portals. The mouldings and sculptures on these archivolts are used to convey a theological story or depict religious figures and ideologies of the church in order to represent the gateway between the holy space of the church and the external world. The presence of archivolts on churches is seen throughout history, although their design, both architecturally and artistically, is heavily influenced by the period they were built in and the churches they were designed for. Etymology The word originat ... [...More Info...] [...Related Items...] OR: [Wikipedia] [Google] [Baidu] |
Orans
Orans (/ˈoː.rans/), a loanword from Medieval Latin ''ōrāns'' translated as ''one who is praying or pleading'', also orant or orante, as well as lifting up holy hands, is a posture or bodily attitude of prayer, usually standing, with the elbows close to the sides of the body and with the hands outstretched sideways, palms up. The orans posture of prayer has a Scriptural basis in : "I desire, then, that in every place the men should pray, lifting up holy hands without anger or argument" (NRSV). It was common in early Christianity and can frequently be seen in early Christian art, being advised by several early Church Fathers, who saw it as "the outline of the cross". In modern times, the orans position is still preserved in Oriental Orthodoxy, as when Coptic Christian believers pray the seven canonical hours of the Agpeya at fixed prayer times; The orans also occurs within parts of the Catholic, Oriental Orthodox, Eastern Orthodox, Lutheran, and Anglican liturgies, Pentecostal ... [...More Info...] [...Related Items...] OR: [Wikipedia] [Google] [Baidu] |
Capital (architecture)
In architecture the capital (from the Latin ''caput'', or "head") or chapiter forms the topmost member of a column (or a pilaster). It mediates between the column and the load thrusting down upon it, broadening the area of the column's supporting surface. The capital, projecting on each side as it rises to support the abacus, joins the usually square abacus and the usually circular shaft of the column. The capital may be convex, as in the Doric order; concave, as in the inverted bell of the Corinthian order; or scrolling out, as in the Ionic order. These form the three principal types on which all capitals in the classical tradition are based. The Composite order established in the 16th century on a hint from the Arch of Titus, adds Ionic volutes to Corinthian acanthus leaves. From the highly visible position it occupies in all colonnaded monumental buildings, the capital is often selected for ornamentation; and is often the clearest indicator of the architectural orde ... [...More Info...] [...Related Items...] OR: [Wikipedia] [Google] [Baidu] |
Guils De Cerdanya
Guils de Cerdanya is a municipality in the comarca of Cerdanya, province of Girona, Catalonia Catalonia (; ca, Catalunya ; Aranese Occitan: ''Catalonha'' ; es, Cataluña ) is an autonomous community of Spain, designated as a ''nationality'' by its Statute of Autonomy. Most of the territory (except the Val d'Aran) lies on the north ..., Spain. Attractions include the Romanesque church of Sant Esteven (12th century). References *Panareda Clopés, Josep Maria; Rios Calvet, Jaume; Rabella Vives, Josep Maria (1989). ''Guia de Catalunya'', Barcelona: Caixa de Catalunya. (Spanish). (Catalan). External links Government data pages {{DEFAULTSORT:Guils Municipalities in Cerdanya (comarca) Municipalities in the Province of Girona Populated places in the Province of Girona ... [...More Info...] [...Related Items...] OR: [Wikipedia] [Google] [Baidu] |
Door
A door is a hinged or otherwise movable barrier that allows ingress (entry) into and egress (exit) from an enclosure. The created opening in the wall is a ''doorway'' or ''portal''. A door's essential and primary purpose is to provide security by controlling access to the doorway (portal). Conventionally, it is a panel that fits into the doorway of a building, room, or vehicle. Doors are generally made of a material suited to the door's task. They are commonly attached by hinges, but can move by other means, such as slides or counterbalancing. The door may be able to move in various ways (at angles away from the doorway/portal, by sliding on a plane parallel to the frame, by folding in angles on a parallel plane, or by spinning along an axis at the center of the frame) to allow or prevent ingress or egress. In most cases, a door's interior matches its exterior side. But in other cases (e.g., a vehicle door) the two sides are radically different. Many doors incorporate locking ... [...More Info...] [...Related Items...] OR: [Wikipedia] [Google] [Baidu] |
Apse
In architecture, an apse (plural apses; from Latin 'arch, vault' from Ancient Greek 'arch'; sometimes written apsis, plural apsides) is a semicircular recess covered with a hemispherical vault or semi-dome, also known as an ''exedra''. In Byzantine, Romanesque, and Gothic Christian church (including cathedral and abbey) architecture, the term is applied to a semi-circular or polygonal termination of the main building at the liturgical east end (where the altar is), regardless of the shape of the roof, which may be flat, sloping, domed, or hemispherical. Smaller apses are found elsewhere, especially in shrines. Definition An apse is a semicircular recess, often covered with a hemispherical vault. Commonly, the apse of a church, cathedral or basilica is the semicircular or polygonal termination to the choir or sanctuary, or sometimes at the end of an aisle. Smaller apses are sometimes built in other parts of the church, especially for reliquaries or shrines of saints. Hi ... [...More Info...] [...Related Items...] OR: [Wikipedia] [Google] [Baidu] |
.jpg)





