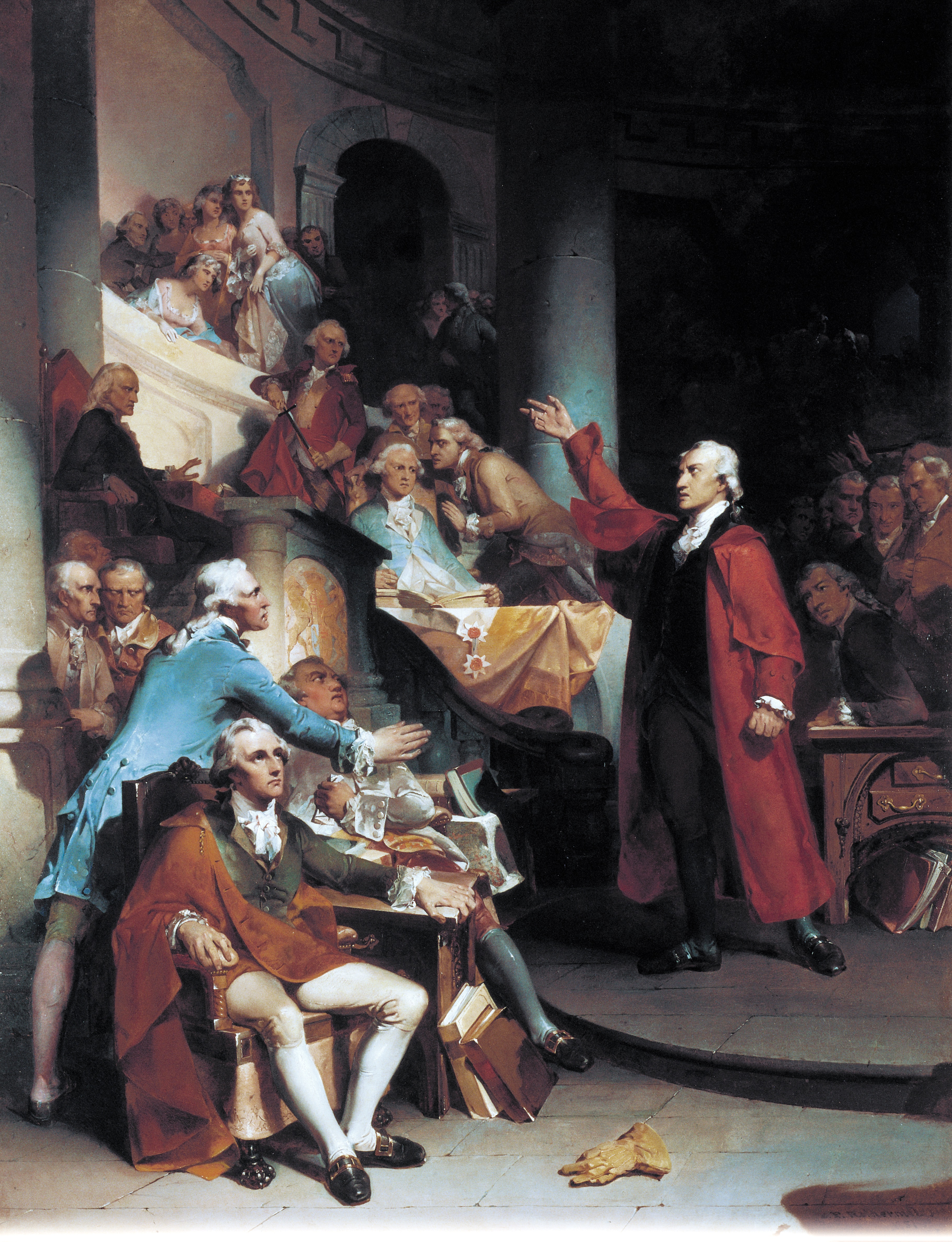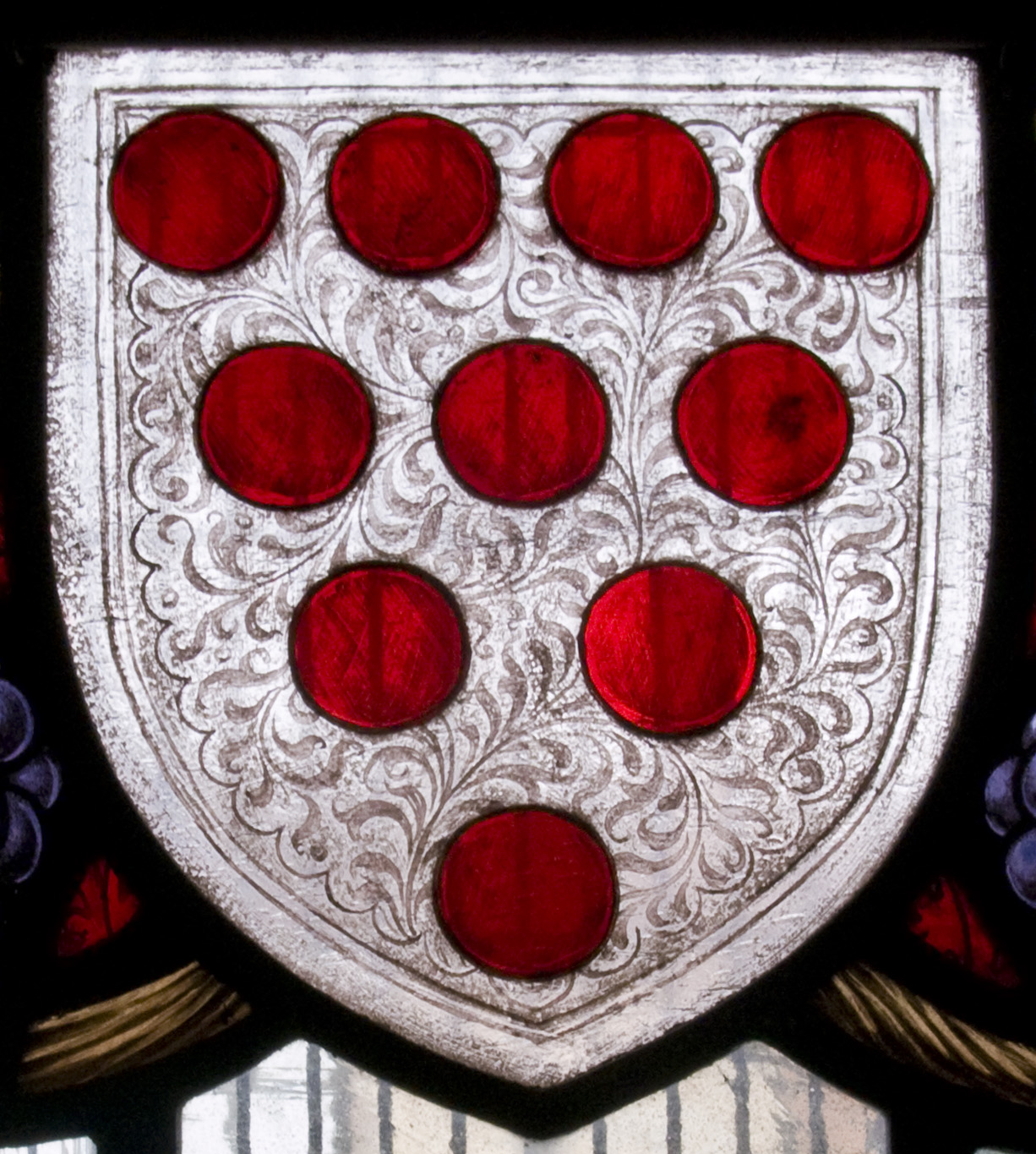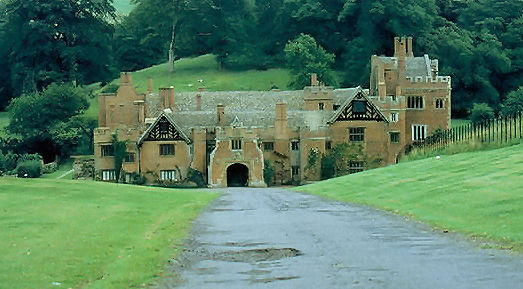|
Branch House
Branch House in Richmond, Virginia, was designed in 1916 by the firm of John Russell Pope as a private residence of financier John Kerr Branch (1865–1930) and his wife Beulah Gould Branch (1860–1952). The house lies within Richmond's Monument Avenue Historic District, which was listed on the National Register of Historic Places in 1967. Branch House itself was listed on the National Register of Historic Places in 1984. The district's status was extended in 1989 and subsequently upgraded to a National Historic Landmark in 1997. After a Branch family heir gifted the home to a local charity in the 1950s, the house changed ownership several times until it was purchased in 2003 by the Virginia Architecture Foundation (formerly the Virginia Center for Architecture Foundation) and reopened in 2005 as headquarters of its successor, the Virginia Center for Architecture (VCA), offices for the Virginia Society of the American Institute of Architects (VSAIA) and its publication, ''I ... [...More Info...] [...Related Items...] OR: [Wikipedia] [Google] [Baidu] |
John Russell Pope
John Russell Pope (April 24, 1874 – August 27, 1937) was an American architect whose firm is widely known for designing major public buildings, including the National Archives and Records Administration building (completed in 1935), the Jefferson Memorial (completed in 1943) and the West Building of the National Gallery of Art (completed in 1941), all in Washington, D.C. Biography Early life Pope was born in New York City in 1874, the son of a successful portrait painter and his wife. He studied architecture at Columbia University and graduated in 1894. He was the first recipient of the Rome Prize to attend the newly founded American Academy in Rome, a training ground for the designers of the "American Renaissance." He would remain involved with the Academy until his death. Pope traveled for two years through Italy and Greece, where he studied, sketched and made measured drawings of more Romanesque, Gothic, and Renaissance structures than he did of the remains of ancient buil ... [...More Info...] [...Related Items...] OR: [Wikipedia] [Google] [Baidu] |
Richmond, Virginia
(Thus do we reach the stars) , image_map = , mapsize = 250 px , map_caption = Location within Virginia , pushpin_map = Virginia#USA , pushpin_label = Richmond , pushpin_map_caption = Location within Virginia##Location within the contiguous United States , pushpin_relief = yes , coordinates = , subdivision_type = Country , subdivision_name = , subdivision_type1 = U.S. state, State , subdivision_name1 = , established_date = 1742 , , named_for = Richmond, London, Richmond, United Kingdom , government_type = , leader_title = List of mayors of Richmond, Virginia, Mayor , leader_name = Levar Stoney (Democratic Party (United States), D) , total_type = City , area_magnitude = 1 E8 , area_total_sq_mi = 62.57 , area_land_sq_mi = 59.92 , area_ ... [...More Info...] [...Related Items...] OR: [Wikipedia] [Google] [Baidu] |
Hampton Court Palace
Hampton Court Palace is a Grade I listed royal palace in the London Borough of Richmond upon Thames, southwest and upstream of central London on the River Thames. The building of the palace began in 1514 for Cardinal Thomas Wolsey, the chief minister of Henry VIII. In 1529, as Wolsey fell from favour, the cardinal gave the palace to the king to check his disgrace. The palace went on to become one of Henry's most favoured residences; soon after acquiring the property, he arranged for it to be enlarged so that it might more easily accommodate his sizeable retinue of courtiers. Along with St James' Palace, it is one of only two surviving palaces out of the many the king owned. The palace is currently in the possession of King Charles III and the Crown. In the following century, King William III's massive rebuilding and expansion work, which was intended to rival the Palace of Versailles, destroyed much of the Tudor palace.Dynes, p. 90. His work ceased in 1694, leaving the pa ... [...More Info...] [...Related Items...] OR: [Wikipedia] [Google] [Baidu] |
Bargeboard
Bargeboard (probably from Medieval Latin ''bargus'', or ''barcus'', a scaffold, and not from the now obsolete synonym "vergeboard") or rake fascia is a board fastened to each projecting gable of a roof to give it strength and protection, and to conceal the otherwise exposed end grain of the horizontal timbers or purlins of the roof. History Historically, bargeboards are sometimes moulded only or carved, but as a rule the lower edges were cusped and had tracery in the spandrels besides being otherwise elaborated. An example in Britain was one at Ockwells in Berkshire (built 1446–1465), which was moulded and carved as if it were intended for internal work. Modern residential rake fascias are typically made of 2-by dimensional lumber, with trim added for decoration and/or weatherproofing later. See also * Antefix * Cornice * Eaves * Fascia * Karamon – use in Japanese architecture * Soffit A soffit is an exterior or interior architectural feature, generally the horiz ... [...More Info...] [...Related Items...] OR: [Wikipedia] [Google] [Baidu] |
Corbel
In architecture, a corbel is a structural piece of stone, wood or metal jutting from a wall to carry a superincumbent weight, a type of bracket. A corbel is a solid piece of material in the wall, whereas a console is a piece applied to the structure. A piece of timber projecting in the same way was called a "tassel" or a "bragger" in England. The technique of corbelling, where rows of corbels deeply keyed inside a wall support a projecting wall or parapet, has been used since Neolithic (New Stone Age) times. It is common in medieval architecture and in the Scottish baronial style as well as in the vocabulary of classical architecture, such as the modillions of a Corinthian cornice. The corbel arch and corbel vault use the technique systematically to make openings in walls and to form ceilings. These are found in the early architecture of most cultures, from Eurasia to Pre-Columbian architecture. A console is more specifically an "S"-shaped scroll bracket in the classic ... [...More Info...] [...Related Items...] OR: [Wikipedia] [Google] [Baidu] |
Oriel Window
An oriel window is a form of bay window which protrudes from the main wall of a building but does not reach to the ground. Supported by corbels, bracket (architecture), brackets, or similar cantilevers, an oriel window is most commonly found projecting from an upper floor but is also sometimes used on the ground floor. Oriel windows are seen in Arab architecture in the form of mashrabiya and in Turkish are known as ''şahnişin'' or ''cumba''. In Islamic culture, these windows and balconies project from the street-front of a house, providing an area in which women could peer out and see the activities below while remaining invisible. Origins According to the ''Oxford English Dictionary'', the term ''oriel'' is derived from Anglo-Norman language, Anglo-Norman ' and Late Latin ', both meaning "gallery" or "porch", perhaps from Classical Latin ' ("curtain"). * Oriel College, Oxford, took its name from a balcony or oriel window forming a feature of a building which occupied the ... [...More Info...] [...Related Items...] OR: [Wikipedia] [Google] [Baidu] |
Diapering
Diaper is any of a wide range of decorative patterns used in a variety of works of art, such as stained glass, heraldic shields, architecture, and silverwork. Its chief use is in the enlivening of plain surfaces. Etymology For the full etymology, see "". The Oxford dictionary gives the Greek ''dia'' for "cross" as in "diamond" or "diagonal"; and ''aspros'', Greek for "white". A white diamond or white cloth is used on the diagonal, hence the diagonal lattice or reticulation in patterning. In art In architecture and other decorative arts, diaper is applied as a decorative treatment of a surface with a repeat pattern of squares (chequers), rectangles, or lozenges. Diaper was particularly used in mediaeval stained glass to increase the vividness of a coloured pane, for example the field in a shield of arms. A stone wall may be decorated with such a pattern sculpted in relief; in brickwork the effect may be achieved by using bricks of different colours, or by allowing certain bri ... [...More Info...] [...Related Items...] OR: [Wikipedia] [Google] [Baidu] |
Linenfold
Linenfold (or linen fold) is a simple style of relief carving used to decorate wood panelling with a design "imitating window tracery", "imitating folded linen" or "stiffly imitating folded material". Originally from Flanders, the style became widespread across Northern Europe in the 14th to 16th centuries. The name was applied to the decorative style by antiquarian connoisseurs in the early 19th century; the contemporary name was apparently ''lignum undulatum'' (Latin Latin (, or , ) is a classical language belonging to the Italic branch of the Indo-European languages. Latin was originally a dialect spoken in the lower Tiber area (then known as Latium) around present-day Rome, but through the power of the ...: "wavy wood"), Nathaniel Lloyd pointed out. Wood panelling or wainscoting, almost always made from oak, became popular in Northern Europe from the 14th century, after European carpenters rediscovered the techniques to create frame and panel Articulation (architec ... [...More Info...] [...Related Items...] OR: [Wikipedia] [Google] [Baidu] |
Compton Wynyates
Compton Wynyates is a Tudor country house in Warwickshire, England, a Grade I listed building. The Tudor period house is constructed of red brick and built around a central courtyard. It is castellated and turreted in parts. Following action in the Civil War, half timbered gables were added to replace damaged parts of the building. Today, set in its topiary gardens and green lawns, its appearance of idealized English country life contrasts sharply with the story of the family that has lived there for over five hundred years, a story inextricably linked to the history of the house as both have prospered, declined and prospered simultaneously. The Compton family, who still live today in this private house, appear in records as resident on the site as early as 1204. The family continued to live in the manor house as knights and squires of the county until Sir Edmund Compton (who died c. 1493) decided, c. 1481, to build a new family home. Edmund Compton's house Edmund Compto ... [...More Info...] [...Related Items...] OR: [Wikipedia] [Google] [Baidu] |
Warwickshire
Warwickshire (; abbreviated Warks) is a county in the West Midlands region of England. The county town is Warwick, and the largest town is Nuneaton. The county is famous for being the birthplace of William Shakespeare at Stratford-upon-Avon and Victorian novelist George Eliot, (born Mary Ann Evans), at Nuneaton. Other significant towns include Rugby, Leamington Spa, Bedworth, Kenilworth and Atherstone. The county offers a mix of historic towns and large rural areas. It is a popular destination for international and domestic tourists to explore both medieval and more recent history. The county is divided into five districts of North Warwickshire, Nuneaton and Bedworth, Rugby, Warwick and Stratford-on-Avon. The current county boundaries were set in 1974 by the Local Government Act 1972. The historic county boundaries included Coventry, Sutton Coldfield and Solihull, as well as much of Birmingham and Tamworth. Geography Warwickshire is bordered by Leicestershire to the nort ... [...More Info...] [...Related Items...] OR: [Wikipedia] [Google] [Baidu] |
English Country Houses
An English country house is a large house or mansion in the English countryside. Such houses were often owned by individuals who also owned a Townhouse (Great Britain), town house. This allowed them to spend time in the country and in the city—hence, for these people, the term distinguished between town and country. However, the term also encompasses houses that were, and often still are, the full-time residence for the landed gentry who ruled rural Britain until the Reform Act 1832. Frequently, the formal business of the Historic counties of England, counties was transacted in these country houses, having functional antecedents in manor houses. With large numbers of indoor and outdoor staff, country houses were important as places of employment for many rural communities. In turn, until the Great Depression of British Agriculture, agricultural depressions of the 1870s, the estates, of which country houses were the hub, provided their owners with incomes. However, the late 1 ... [...More Info...] [...Related Items...] OR: [Wikipedia] [Google] [Baidu] |
Tudor Revival
Tudor Revival architecture (also known as mock Tudor in the UK) first manifested itself in domestic architecture in the United Kingdom in the latter half of the 19th century. Based on revival of aspects that were perceived as Tudor architecture, in reality it usually took the style of English vernacular architecture of the Middle Ages that had survived into the Tudor period. The style later became an influence elsewhere, especially the British colonies. For example, in New Zealand, the architect Francis Petre adapted the style for the local climate. In Singapore, then a British colony, architects such as R. A. J. Bidwell pioneered what became known as the Black and White House. The earliest examples of the style originate with the works of such eminent architects as Norman Shaw and George Devey, in what at the time was considered Neo-Tudor design. Tudorbethan is a subset of Tudor Revival architecture that eliminated some of the more complex aspects of Jacobethan in favour of ... [...More Info...] [...Related Items...] OR: [Wikipedia] [Google] [Baidu] |








.jpg)
