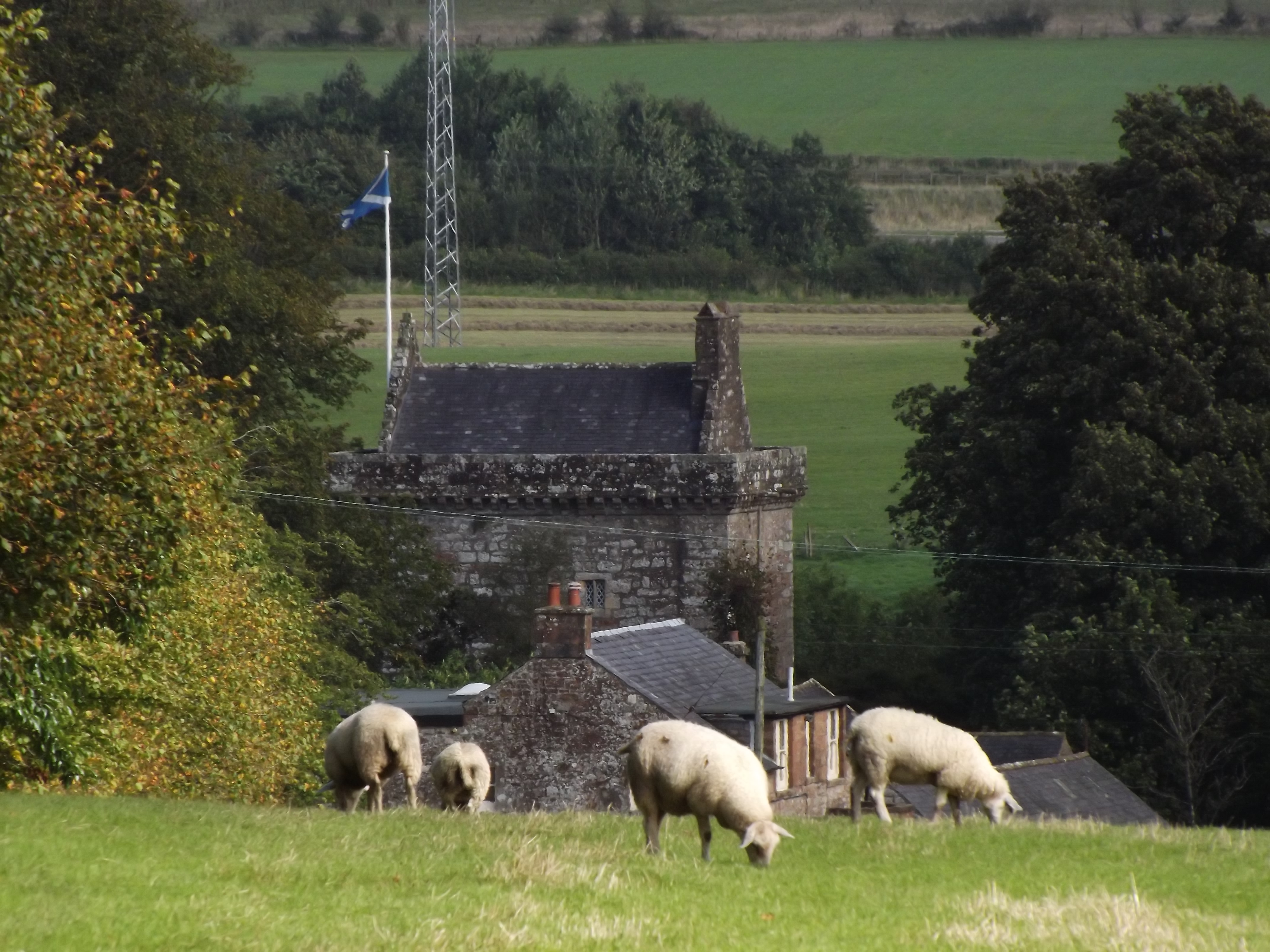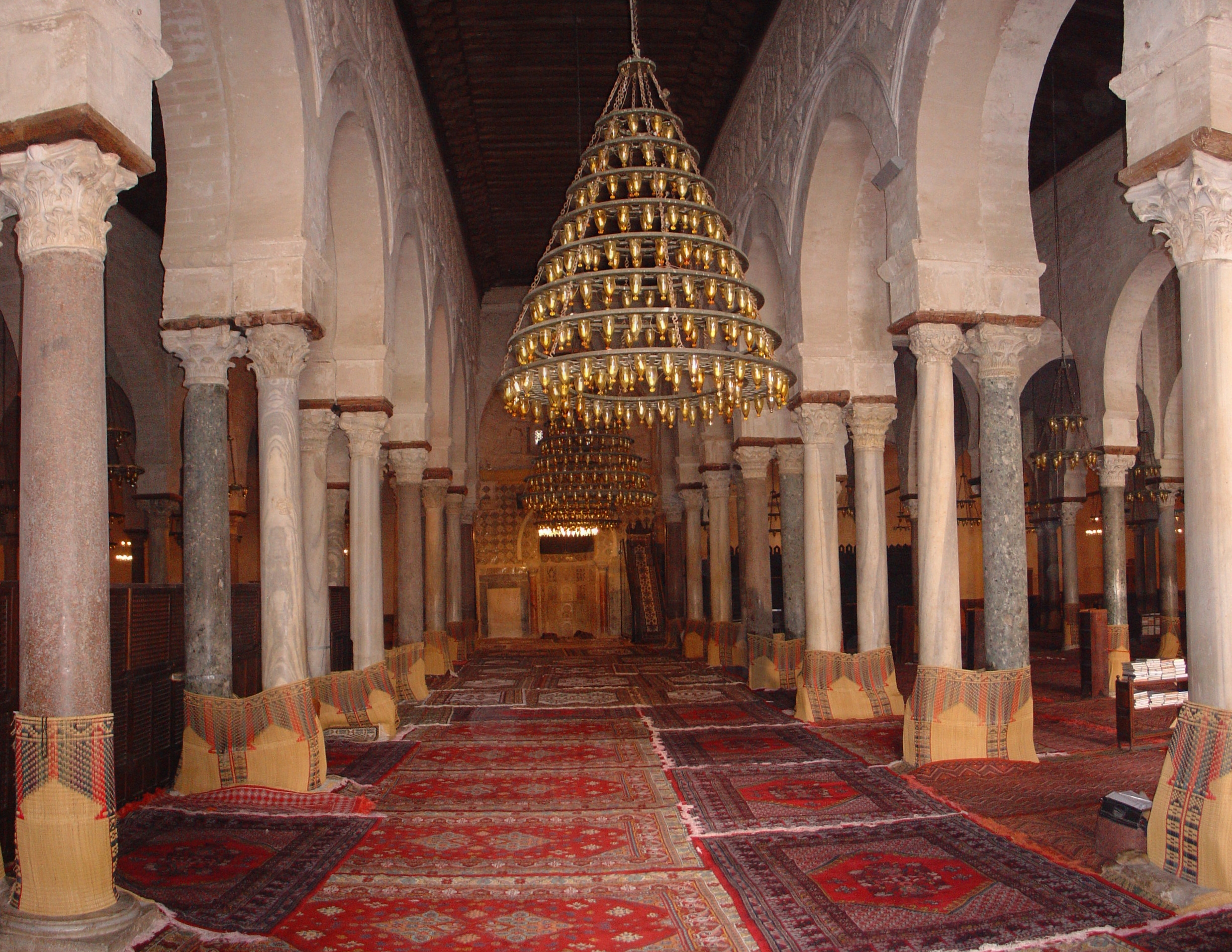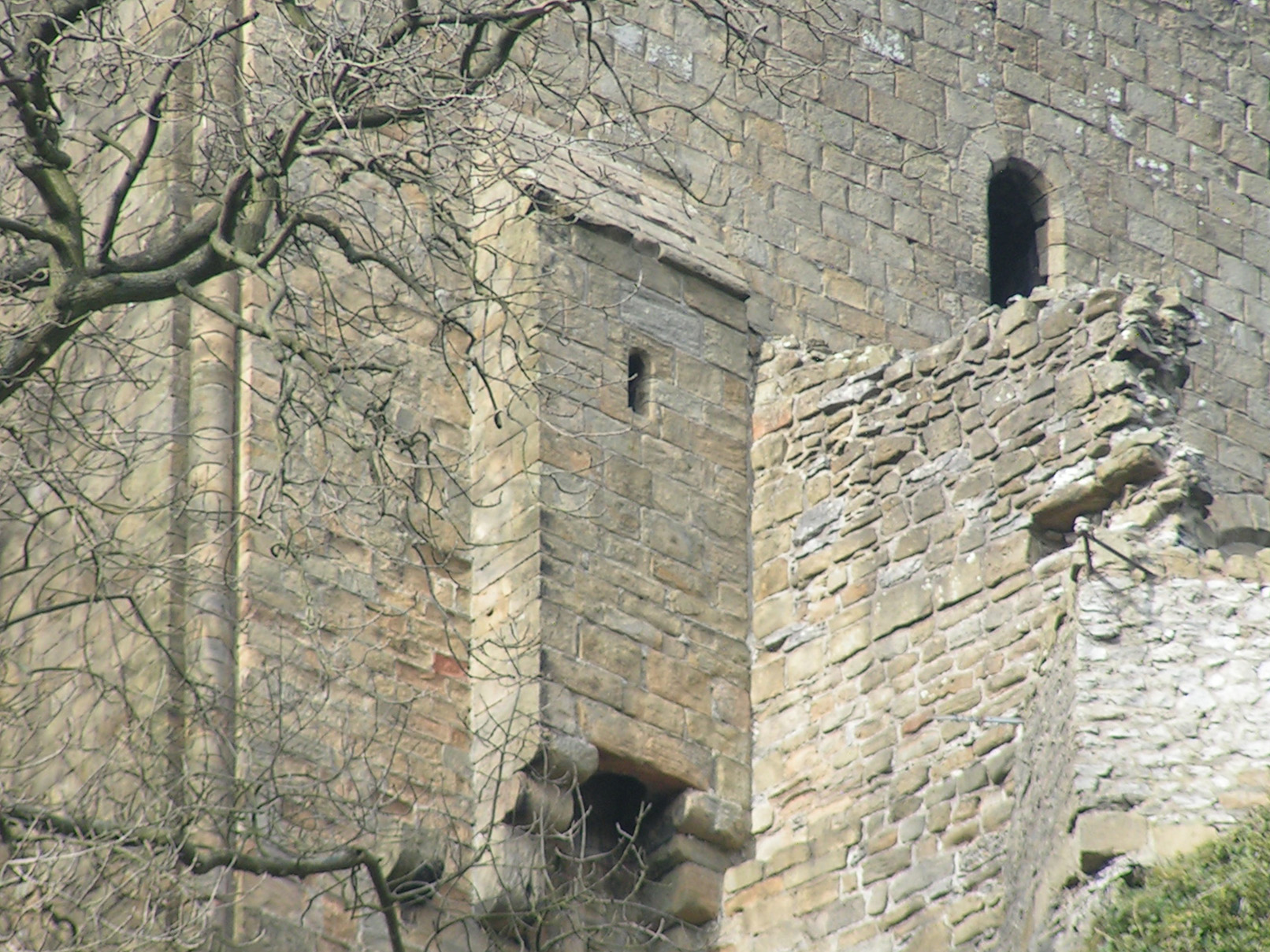|
Bonshaw Tower
Bonshaw Tower is an oblong tower house, probably dating from the mid-16th century, one mile south of Kirtlebridge, Dumfries and Galloway, Scotland, above the Kirtle Water.Lindsay, Maurice (1986) ''The Castles of Scotland''. Constable. p.86, 87 It is adjacent to a 19th-century mansion. The tower was one of a number of structures built along the Scottish border in the 1500s as protection against incursions by the English. History Bonshaw, one of the ancient Irving border towers, was owned for centuries by the Irvings of Bonshaw; it was the family seat in an unbroken succession. That ended in 1954, on the death of Sir Robert Beaufin Irving, a former captain of . Bonshaw passed to Sir Robert's nephew, Commander G. R. I. Irving RN, who sold it to a descendant of the Irvings of Wysebie. In subsequent years, it was purchased by "a junior line within the Irvings of Gribton & Dumfries, a distant branch of the Irvings of Bonshaw", according to the Clan Irving web site. Historical summ ... [...More Info...] [...Related Items...] OR: [Wikipedia] [Google] [Baidu] |
Bonshaw Tower, Annan, Dumfriesshire
{{geodis ...
Bonshaw may refer to: Australia *Bonshaw, New South Wales, a town *Bonshaw, Queensland, a locality in the Goodiwindi Region *Bonshaw, Victoria a suburb of Ballarat Canada *Bonshaw, Prince Edward Island, a town on Prince Edward Island, Canada United Kingdom *Barony of Bonshaw in North Ayrshire, Scotland *Bonshaw Tower Bonshaw Tower is an oblong tower house, probably dating from the mid-16th century, one mile south of Kirtlebridge, Dumfries and Galloway, Scotland, above the Kirtle Water.Lindsay, Maurice (1986) ''The Castles of Scotland''. Constable. p.86, 87 ... [...More Info...] [...Related Items...] OR: [Wikipedia] [Google] [Baidu] |
Hall
In architecture, a hall is a relatively large space enclosed by a roof and walls. In the Iron Age and early Middle Ages in northern Europe, a mead hall was where a lord and his retainers ate and also slept. Later in the Middle Ages, the great hall was the largest room in castles and large houses, and where the servants usually slept. As more complex house plans developed, the hall remained a large room for dancing and large feasts, often still with servants sleeping there. It was usually immediately inside the main door. In modern British houses, an entrance hall next to the front door remains an indispensable feature, even if it is essentially merely a corridor. Today, the (entrance) hall of a house is the space next to the front door or vestibule leading to the rooms directly and/or indirectly. Where the hall inside the front door of a house is elongated, it may be called a passage, corridor (from Spanish ''corredor'' used in El Escorial and 100 years later in Castle H ... [...More Info...] [...Related Items...] OR: [Wikipedia] [Google] [Baidu] |
Category A Listed Buildings In Dumfries And Galloway
Category, plural categories, may refer to: Philosophy and general uses * Categorization, categories in cognitive science, information science and generally *Category of being * ''Categories'' (Aristotle) *Category (Kant) *Categories (Peirce) *Category (Vaisheshika) *Stoic categories *Category mistake Mathematics * Category (mathematics), a structure consisting of objects and arrows * Category (topology), in the context of Baire spaces * LusternikŌĆōSchnirelmann category, sometimes called ''LS-category'' or simply ''category'' * Categorical data, in statistics Linguistics * Lexical category, a part of speech such as ''noun'', ''preposition'', etc. *Syntactic category, a similar concept which can also include phrasal categories *Grammatical category, a grammatical feature such as ''tense'', ''gender'', etc. Other * Category (chess tournament) * Objective-C categories, a computer programming concept * Pregnancy category * Prisoner security categories in the United Kingdom * ... [...More Info...] [...Related Items...] OR: [Wikipedia] [Google] [Baidu] |
Castles In Dumfriesshire
A castle is a type of fortified structure built during the Middle Ages predominantly by the nobility Nobility is a social class found in many societies that have an aristocracy (class), aristocracy. It is normally ranked immediately below Royal family, royalty. Nobility has often been an Estates of the realm, estate of the realm with many e ... or royalty and by Military order (monastic society), military orders. Scholars debate the scope of the word ''castle'', but usually consider it to be the private fortified house, fortified residence of a lord or noble. This is distinct from a palace, which is not fortified; from a fortress, which was not always a residence for royalty or nobility; from a ''pleasance'' which was a walled-in residence for nobility, but not adequately fortified; and from a fortified settlement, which was a public defence ŌĆō though there are many similarities among these types of construction. Use of the term has varied over time and has also been ... [...More Info...] [...Related Items...] OR: [Wikipedia] [Google] [Baidu] |
Flagstone
Flagstone (flag) is a generic flat stone, sometimes cut in regular rectangular or square shape and usually used for paving slabs or walkways, patios, flooring, fences and roofing. It may be used for memorials, headstones, facades and other construction. The name derives from Middle English ''flagge'' meaning turf, perhaps from Old Norse ''flaga'' meaning slab or chip. Flagstone is a sedimentary rock that is split into layers along bedding planes. Flagstone is usually a form of a sandstone composed of feldspar and quartz and is arenaceous in grain size (0.16 mm ŌĆō 2 mm in diameter). The material that binds flagstone is usually composed of silica, calcite, or iron oxide. The rock color usually comes from these cementing materials. Typical flagstone colors are red, blue, and buff, though exotic colors exist. Flagstone is quarried in places with bedded sedimentary rocks with fissile bedding planes. Around the thirteenth century, the ceilings, walls and floors in Eur ... [...More Info...] [...Related Items...] OR: [Wikipedia] [Google] [Baidu] |
Gargoyle
In architecture, and specifically Gothic architecture, a gargoyle () is a carved or formed grotesque with a spout designed to convey water from a roof and away from the side of a building, thereby preventing it from running down masonry walls and eroding the mortar between. Architects often used multiple gargoyles on a building to divide the flow of rainwater off the roof to minimize potential damage from rainstorms. A trough is cut in the back of the gargoyle and rainwater typically exits through the open mouth. Gargoyles are usually elongated fantastical animals because their length determines how far water is directed from the wall. When Gothic flying buttresses were used, aqueducts were sometimes cut into the buttress to divert water over the aisle walls. Etymology The term originates from the French ''gargouille,'' which in English is likely to mean "throat" or is otherwise known as the "gullet"; cf. Latin ''gurgulio, gula, gargula'' ("gullet" or "throat") and similar ... [...More Info...] [...Related Items...] OR: [Wikipedia] [Google] [Baidu] |
Embrasure
An embrasure (or crenel or crenelle; sometimes called gunhole in the domain of gunpowder-era architecture) is the opening in a battlement between two raised solid portions (merlons). Alternatively, an embrasure can be a space hollowed out throughout the thickness of a wall by the establishment of a bay. This term designates the internal part of this space, relative to the closing device, door or window. In fortification this refers to the outward splay of a window or of an arrowslit on the inside. In ancient military engineering, embrasures were constructed in towers and walls, in particular between the merlons and the battle. A loophole, arrow loop or arrowslit passes through a solid wall, and thus forms an embrasure of shooting, allowing archer or gunner weapons to be fired out from the fortification while the firer remains under cover. This type of opening was flared inward - that is: the opening was very narrow on the outside, but wide on the inside, so that ... [...More Info...] [...Related Items...] OR: [Wikipedia] [Google] [Baidu] |
Machicolation
A machicolation (french: m├óchicoulis) is a floor opening between the supporting corbels of a battlement, through which stones or other material, such as boiling water, hot sand, quicklime or boiling cooking oil, could be dropped on attackers at the base of a defensive wall. A smaller version found on smaller structures is called a box-machicolation. Terminology The structures are thought to have originated as Crusader imitations of mashrabiya. The word derives from the Old French word ''machecol'', mentioned in Medieval Latin as ''machecollum'', probably from Old French ''machier'' 'crush', 'wound' and ''col'' 'neck'. ''Machicolate'' is only recorded in the 18th century in English, but a verb ''machicoll─üre'' is attested in Anglo-Latin. Both the Spanish and Portuguese words denoting this structure (''matac├Īn'' and ''mata-c├Żes'', respectively), are similarly composed from "matar canes" meaning roughly "killing dogs", the latter word being a slur referring to infidels.Vil ... [...More Info...] [...Related Items...] OR: [Wikipedia] [Google] [Baidu] |
Garderobe
Garderobe is a historic term for a room in a medieval castle. The ''Oxford English Dictionary'' gives as its first meaning a store-room for valuables, but also acknowledges "by extension, a private room, a bed-chamber; also a privy". The word derives from the French , meaning "robes (or clothing) protector": thus, a closet or a toilet seat that would tend to prevent clothing from getting soiled. Its most common use now is as a term for a castle toilet. Store room is the French word for "wardrobe", a lockable place where clothes and other items are stored. According to medieval architecture scholar Frank Bottomley, garderobes were "Properly, not a latrine or privy but a small room or large cupboard, usually adjoining the chamber edroomor solar iving roomand providing safe-keeping for valuable clothes and other possessions of price: cloth, jewels, spices, plate and money." Toilet The term ''garderobe'' is also used to refer to a medieval or Renaissance toilet or a close stool ... [...More Info...] [...Related Items...] OR: [Wikipedia] [Google] [Baidu] |
Lintel (architecture)
A lintel or lintol is a type of beam (a horizontal structural element) that spans openings such as portals, doors, windows and fireplaces. It can be a decorative architectural element, or a combined ornamented structural item. In the case of windows, the bottom span is instead referred to as a sill, but, unlike a lintel, does not serve to bear a load to ensure the integrity of the wall. Modern day lintels are made using prestressed concrete and are also referred to as beams in beam and block slabs or ribs in rib and block slabs. These prestressed concrete lintels and blocks are components that are packed together and propped to form a suspended floor concrete slab. Structural uses In worldwide architecture of different eras and many cultures, a lintel has been an element of post and lintel construction. Many different building materials have been used for lintels. In classical Western architecture and construction methods, by ''Merriam-Webster'' definition, a lintel is a l ... [...More Info...] [...Related Items...] OR: [Wikipedia] [Google] [Baidu] |
Ogive
An ogive ( ) is the roundly tapered end of a two-dimensional or three-dimensional object. Ogive curves and surfaces are used in engineering, architecture and woodworking. Etymology The earliest use of the word ''ogive'' is found in the 13th century sketchbook of Villard de Honnecourt, from Picardy in northern France. The ''Oxford English Dictionary'' considers the French term's origin obscure; it might come from the Late Latin , the feminine perfect passive participle of , meaning the one who has met or encountered the other. However, Merriam-Webster's dictionary says it is from the "Middle English stone comprising an arch, from Middle French diagonal arch". Types and use in applied physical science and engineering In ballistics or aerodynamics, an ogive is a pointed, curved surface mainly used to form the approximately streamlined nose of a bullet or other projectile, reducing air resistance or the drag of air. In fact the French word ''ogive'' can be translated as "nose ... [...More Info...] [...Related Items...] OR: [Wikipedia] [Google] [Baidu] |
Door Jamb
A jamb (from French ''jambe'', "leg"), in architecture, is the side-post or lining of a doorway or other aperture. The jambs of a window outside the frame are called ŌĆ£reveals.ŌĆØ Small shafts to doors and windows with caps and bases are known as ŌĆ£jamb-shaftsŌĆØ; when in the inside arris of the jamb of a window, they are sometimes called "scoinsons." A doorjamb, door jamb (also sometimes doorpost) is the vertical portion of the door frame onto which a door is secured. The jamb bears the weight of the door through its hinges, and most types of door latches and deadbolts extend into a recess in the doorjamb when engaged, making the accuracy of the plumb (i.e. true vertical) and strength of the doorjambs vitally important to the overall operational durability and security of the door. The word ''jamb'' is also used to describe a wing of a building, perhaps just in Scottish architecture. John Adam added a 'jamb' to the old Leith Customs house in the Citadel of Leith in 1754ŌĆ ... [...More Info...] [...Related Items...] OR: [Wikipedia] [Google] [Baidu] |





