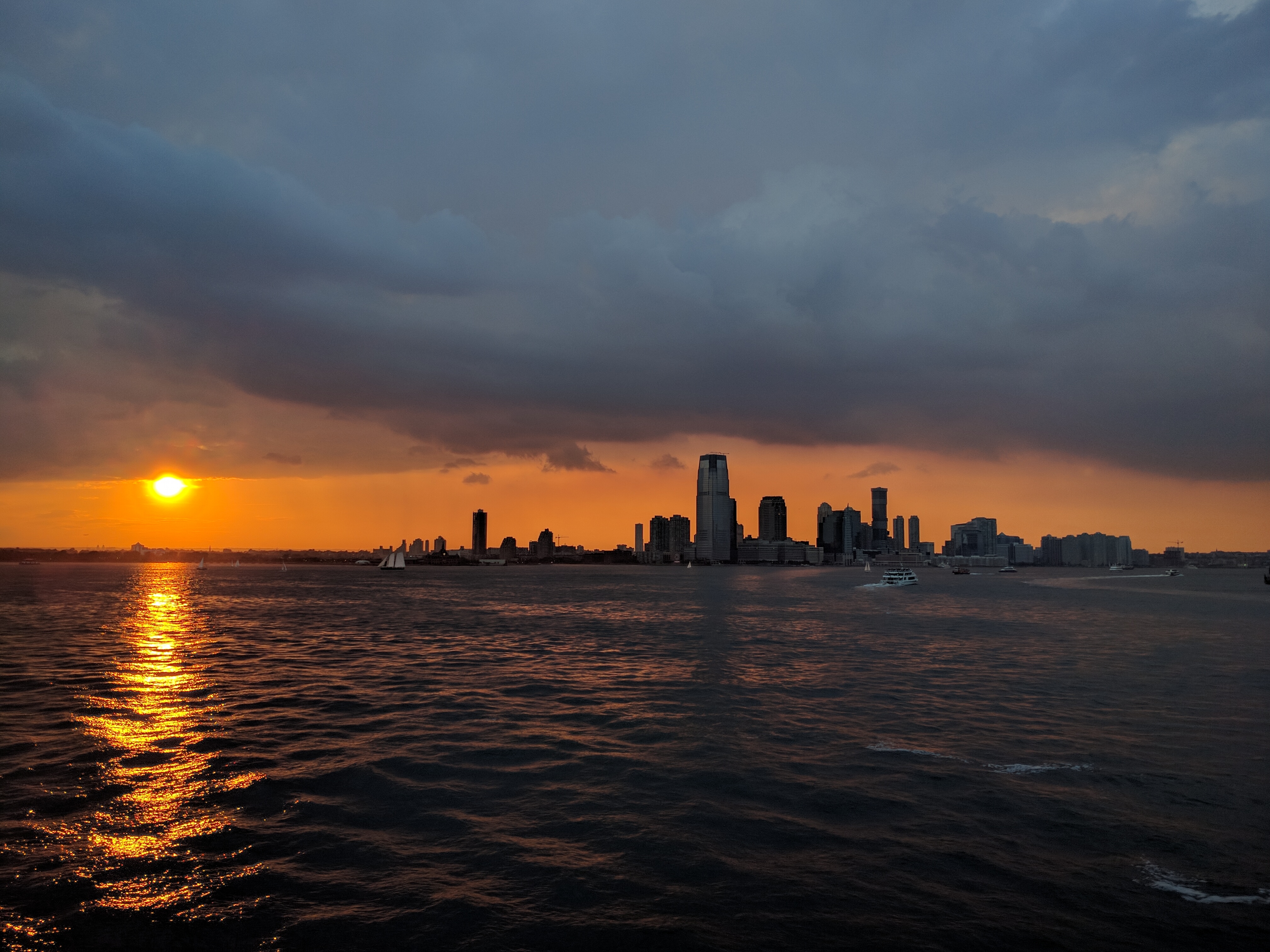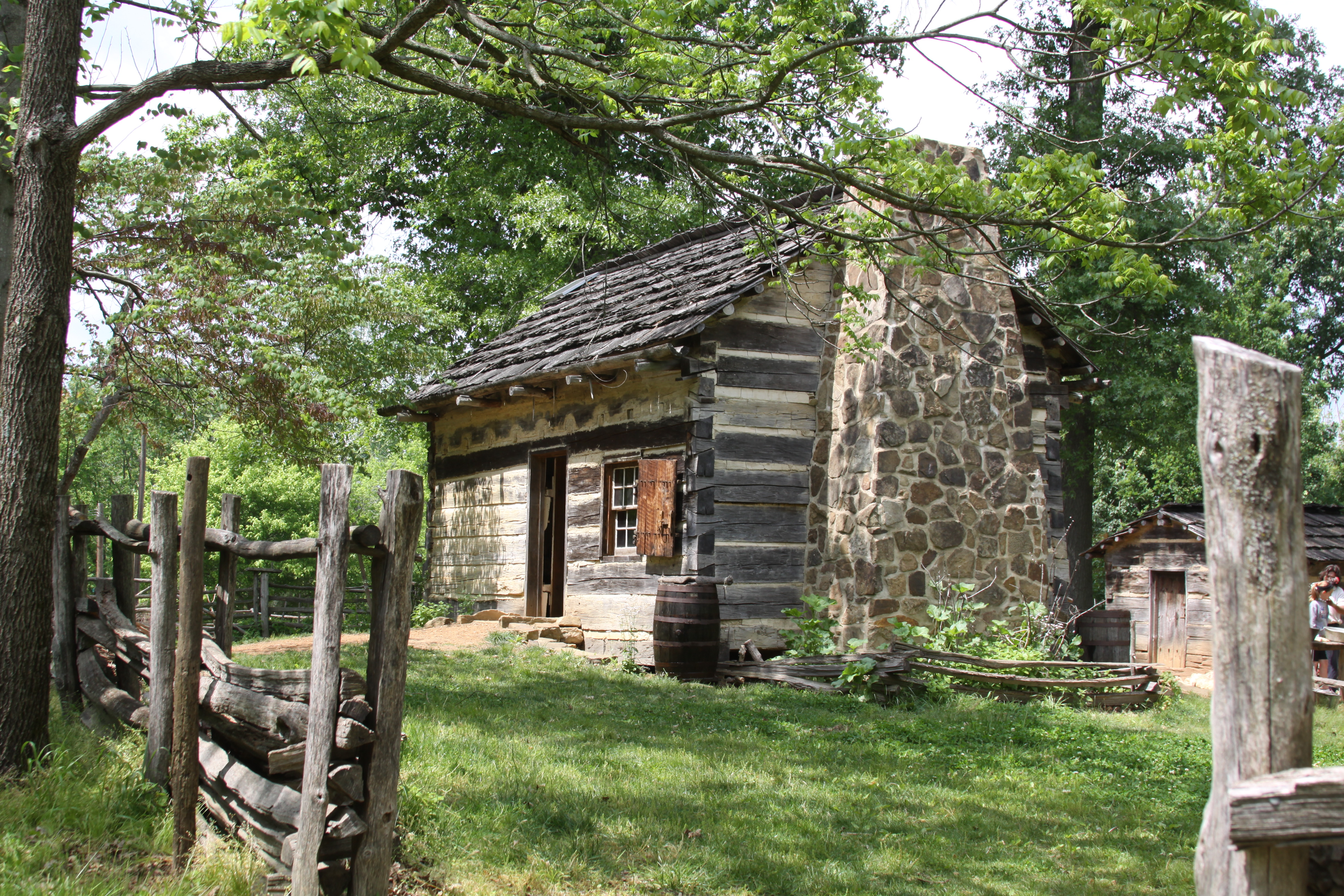|
Bergen-Lafayette, Jersey City
Bergen-Lafayette is a section of Jersey City, New Jersey. As its name implies, Bergen-Lafayette is made of different neighborhoods. It lies west-southwest of Downtown and Liberty State Park. Its less-defined other borders overlap those of Greenville at Hudson-Bergen Light Rail to the south, Lincoln Park/West Bergen to the west, and Montgomery Street at McGinley Square to the north. The name Bergen, used throughout Hudson County, is taken from the original Bergen, New Netherland settlement at Bergen Square. The district can correspond to the former Bergen City, which existed from 1855 to 1870 and was originally incorporated as a town by an Act of the New Jersey Legislature on March 24, 1855, from portions of Bergen Township. In 1862, it did a reverse takeover, absorbing the remaining portions Bergen Township. On April 14, 1863, portions of the town were taken to form Greenville Township. Bergen was reincorporated as a city on March 11, 1868. On May 2, 1870, both Bergen City ... [...More Info...] [...Related Items...] OR: [Wikipedia] [Google] [Baidu] |
Jersey City, New Jersey
Jersey City is the second-most populous city in the U.S. state of New Jersey, after Newark.The Counties and Most Populous Cities and Townships in 2010 in New Jersey: 2000 and 2010 , . Accessed November 7, 2011. It is the of Hudson County and the county's largest city. [...More Info...] [...Related Items...] OR: [Wikipedia] [Google] [Baidu] |
James Earle Fraser (sculptor)
James Earle Fraser (November 4, 1876 – October 11, 1953) was an American sculptor during the first half of the 20th century. His work is integral to many of Washington, D.C.'s most iconic structures. Life and career Fraser was born in Winona, Minnesota. James' wife Laura's genealogy could be traced back to Protestant Huguenots. His mother Caroline's genealogy could be traced back to the Plymouth Pilgrims. His father, Thomas Fraser, was an engineer who worked for railroad companies as they expanded across the American West. A few months before his son was born, Thomas Fraser was one of a group of men sent to recover the remains of the 7th Cavalry Regiment following George Armstrong Custer's disastrous engagement with the Lakota, Cheyenne, and Arapaho forces at the Battle of the Little Bighorn. As a child, James Fraser was exposed to frontier life and the experience of Native Americans, who were being pushed ever further west or confined to Indian reservations. ... [...More Info...] [...Related Items...] OR: [Wikipedia] [Google] [Baidu] |
Abraham Lincoln
Abraham Lincoln ( ; February 12, 1809 – April 15, 1865) was an American lawyer, politician, and statesman who served as the 16th president of the United States from 1861 until his assassination in 1865. Lincoln led the nation through the American Civil War and succeeded in preserving the Union, abolishing slavery, bolstering the federal government, and modernizing the U.S. economy. Lincoln was born into poverty in a log cabin in Kentucky and was raised on the frontier, primarily in Indiana. He was self-educated and became a lawyer, Whig Party leader, Illinois state legislator, and U.S. Congressman from Illinois. In 1849, he returned to his successful law practice in central Illinois. In 1854, he was angered by the Kansas–Nebraska Act, which opened the territories to slavery, and he re-entered politics. He soon became a leader of the new Republican Party. He reached a national audience in the 1858 Senate campaign debates against Stephen A. Douglas. ... [...More Info...] [...Related Items...] OR: [Wikipedia] [Google] [Baidu] |
Lincoln The Mystic
''Lincoln the Mystic'', also known as the Abraham Lincoln Memorial, is a bronze statue by James Earle Fraser. It is located at Lincoln Park in Hudson County, New Jersey, near the beginning of the Lincoln Highway. A full size bronze replica stands in front of the Maxwell School of Citizenship and Public Affairs at Syracuse University. History The sculpture cost $75,000, which was raised by popular subscription. The Lincoln Association of Jersey City commissioned Fraser to design and build the park memorial, which was dedicated on June 14, 1930. The association was also influential in the renaming of West Side Park for President Abraham Lincoln. The inscription reads: [...More Info...] [...Related Items...] OR: [Wikipedia] [Google] [Baidu] |
Temple Beth-El (Jersey City, New Jersey)
Temple Beth-El is a Reform synagogue in Jersey City, New Jersey. located at 2419 Kennedy Boulevard in the Bergen Section. History At end of the Civil War (c. 1864-65), a group of Jews in Jersey City began to meet in study and prayer in the Orthodox Jewish tradition downtown at 96 Montgomery Street, and then a group moved nearby to York St. They formalized this community under the name of the Isaac Ephraim Congregation, then Beth Israel Congregation, and finally Temple Beth-El in 1871. Earliest Temple records date back to 1891. Some years later a group of congregants left B'nai Ephraim to found a branch of Reform Judaism in the city. The Reform members moved for a time to a former Christian church at Grove and Montgomery streets. Its spiritual leader, Rabbi J. Schweizer, sought to lead "a more liberal interpretation of Jewish faith" ("Will Build") making changes in temple practices. He held Friday services at 8:15 PM rather than sundown and Saturday services at 10:00 AM to acc ... [...More Info...] [...Related Items...] OR: [Wikipedia] [Google] [Baidu] |
Fairmount Apartments (Jersey City, New Jersey)
The Fairmount Apartments, also known as the ''Grand Lady of Jersey City'', are located in Jersey City, Hudson County, New Jersey, United States. The Apartments were added to the National Register of Historic Places on March 3, 1995. The Apartments are an example of an early twentieth century Arts and Crafts style apartments. The building consists of two L-shaped -story brick-and-concrete structures connected by a 1-story structure. History The ''Fairmount Apartments'' were designed by the firm of Newman and Harris. The eastern section was constructed in 1909 and the western section was built in 1912. There were 33 apartments in each section. The building was purchased in 1962 by Father Divine.http://www.libertynet.org/fdipmm/hotels/fairmont.html The building was renovated in 1995 and currently has 59 apartments of senior residences. See also * Bergen Section, Jersey City * National Register of Historic Places listings in Hudson County, New Jersey References External links ... [...More Info...] [...Related Items...] OR: [Wikipedia] [Google] [Baidu] |
Jersey City YMCA
The Jersey City YMCA, is located in Bergen Section of Jersey City, Hudson County, New Jersey, United States. The YMCA building was added to the National Register of Historic Places on November 12, 1999. The building is an example of an early twentieth century Renaissance Revival style. Built in 1923, in 1995 the building ceased to be used by the YMCA and was converted into affordable housing. See also * Bergen-Lafayette *Bergen Section, Jersey City *National Register of Historic Places listings in Hudson County, New Jersey References External links View of Jersey City YMCAvia Google Street View Google Street View is a technology featured in Google Maps and Google Earth that provides interactive panoramas from positions along many streets in the world. It was launched in 2007 in several cities in the United States, and has since expan ... Sports in Hudson County, New Jersey History of Jersey City, New Jersey Buildings and structures in Jersey City, New Jersey YM ... [...More Info...] [...Related Items...] OR: [Wikipedia] [Google] [Baidu] |
Renaissance Revival
Renaissance Revival architecture (sometimes referred to as "Neo-Renaissance") is a group of 19th century architectural revival styles which were neither Greek Revival nor Gothic Revival but which instead drew inspiration from a wide range of classicizing Italian modes. Under the broad designation Renaissance architecture nineteenth-century architects and critics went beyond the architectural style which began in Florence and Central Italy in the early 15th century as an expression of Renaissance humanism; they also included styles that can be identified as Mannerist or Baroque. Self-applied style designations were rife in the mid- and later nineteenth century: "Neo-Renaissance" might be applied by contemporaries to structures that others called "Italianate", or when many French Baroque features are present ( Second Empire). The divergent forms of Renaissance architecture in different parts of Europe, particularly in France and Italy, has added to the difficulty of defining ... [...More Info...] [...Related Items...] OR: [Wikipedia] [Google] [Baidu] |
Art Deco
Art Deco, short for the French ''Arts Décoratifs'', and sometimes just called Deco, is a style of visual arts, architecture, and product design, that first appeared in France in the 1910s (just before World War I), and flourished in the United States and Europe during the 1920s and 1930s. Through styling and design of the exterior and interior of anything from large structures to small objects, including how people look (clothing, fashion and jewelry), Art Deco has influenced bridges, buildings (from skyscrapers to cinemas), ships, ocean liners, trains, cars, trucks, buses, furniture, and everyday objects like radios and vacuum cleaners. It got its name after the 1925 Exposition internationale des arts décoratifs et industriels modernes (International Exhibition of Modern Decorative and Industrial Arts) held in Paris. Art Deco combined modern styles with fine craftsmanship and rich materials. During its heyday, it represented luxury, glamour, exuberance, and faith in socia ... [...More Info...] [...Related Items...] OR: [Wikipedia] [Google] [Baidu] |
Pre-war (architecture)
__NOTOC__ Pre-war architecture refers to buildings built in the period between the turn of the 20th century until the Second World War, particularly in and around New York City. Many mid- and high-rise apartment buildings which were built between 1900 and 1939 in New York and surrounding areas are considered "pre-war" and known for their spaciousness, hardwood flooring, detailing, and, in some cases, fireplaces. Quite often they are luxury rentals or co-op apartments. Examples *620 Park Avenue *655 Park Avenue *740 Park Avenue *834 Fifth Avenue *The Beresford The Beresford is a cooperative apartment building at 211 Central Park West, between 81st and 82nd Streets, on the Upper West Side of Manhattan in New York City. It was constructed in 1929 and was designed by architect Emery Roth. The Beresford ... See also * Antebellum architecture References American architectural styles House styles 20th-century architecture in the United States {{arch-style-stub ... [...More Info...] [...Related Items...] OR: [Wikipedia] [Google] [Baidu] |
Rowhouse
In architecture and city planning, a terrace or terraced house ( UK) or townhouse ( US) is a form of medium-density housing that originated in Europe in the 16th century, whereby a row of attached dwellings share side walls. In the United States and Canada they are also known as row houses or row homes, found in older cities such as Philadelphia, Baltimore, and Toronto. Terrace housing can be found throughout the world, though it is in abundance in Europe and Latin America, and extensive examples can be found in the United Kingdom, United States, Canada, and Australia. The Place des Vosges in Paris (1605–1612) is one of the early examples of the style. Sometimes associated with the working class, historical and reproduction terraces have increasingly become part of the process of gentrification in certain inner-city areas. Origins and nomenclature Though earlier Gothic ecclesiastical examples, such as Vicars' Close, Wells, are known, the practice of building new domesti ... [...More Info...] [...Related Items...] OR: [Wikipedia] [Google] [Baidu] |


.jpg)




_interior.jpg)

