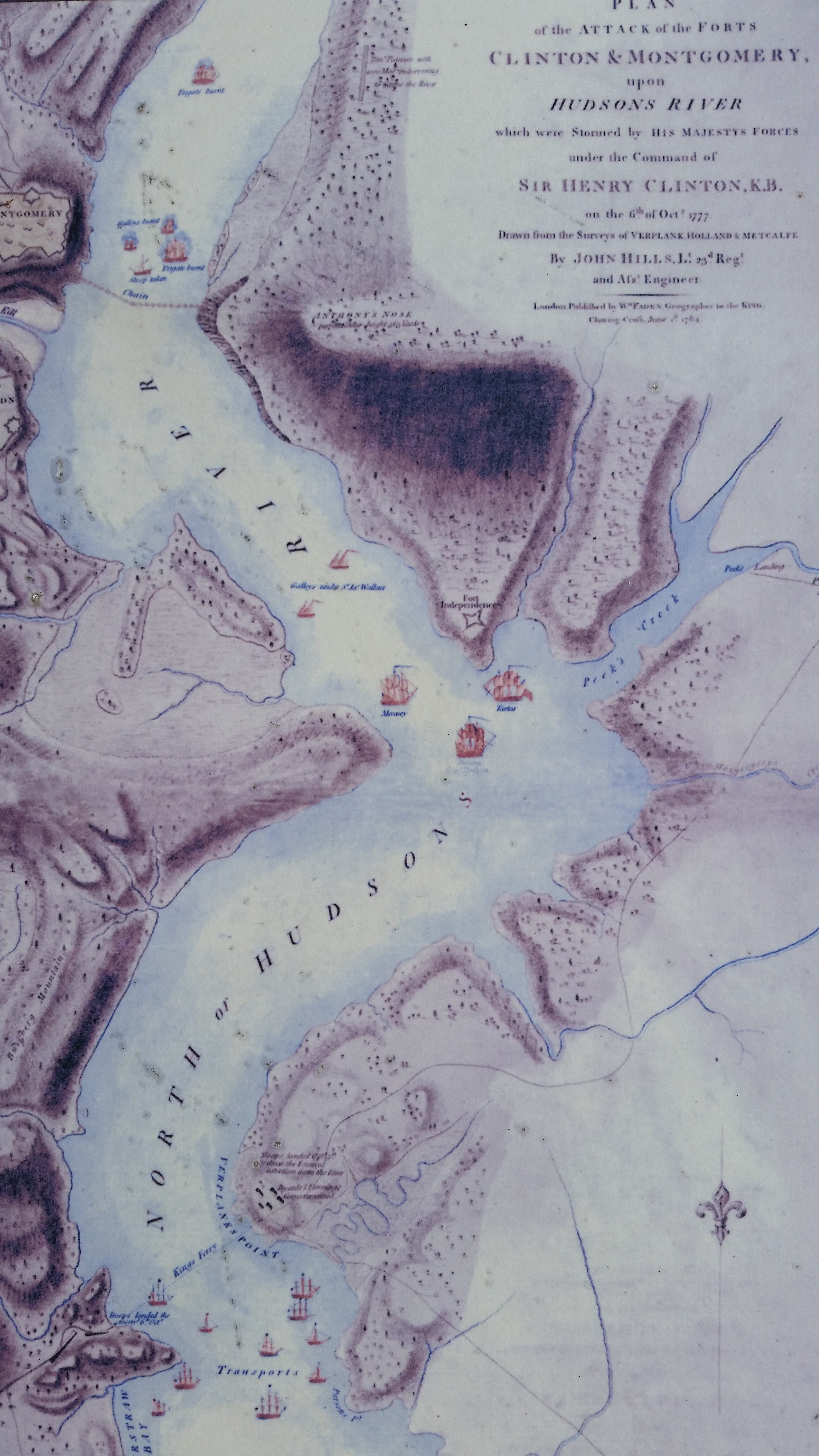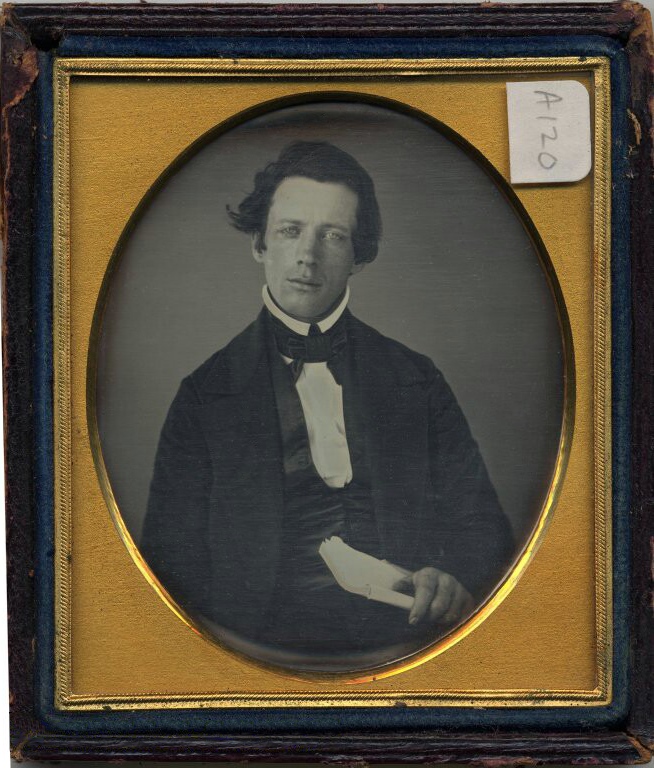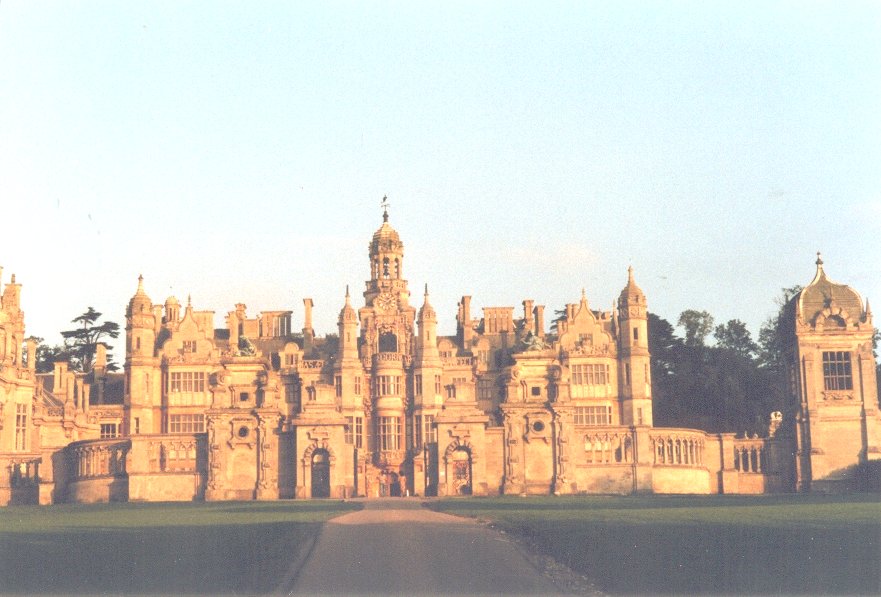|
Beecher-McFadden Estate
The Beecher-McFadden Estate is a historic Estate (land), estate located on East Main Street in Peekskill, New York, Peekskill, Westchester County, New York. Description and history The estate includes an imposing brick mansion and a large support building set among scenic landscaping. The mansion, designed by architect Joseph Lyman Silsbee, was originally built in 1877 in a Gothic Revival architecture, Victorian Gothic style, and was extensively remodeled in the 1920s in the Tudor Revival architecture, Tudor Revival style. It is a large, -story, asymmetrical brick building with stone trim, Tudor arches, and plain baluster, balustrades. The north elevation retains the original -story, red brick walls with polychrome brick trim. The large support structure has a two-story center section, flanked by -story wings, and is in the Jacobethan architecture, Jacobean Revival style. The property was originally developed by Rev. Henry Ward Beecher (1813-1887), then purchased by the locally ... [...More Info...] [...Related Items...] OR: [Wikipedia] [Google] [Baidu] |
Peekskill, New York
Peekskill is a city in northwestern Westchester County, New York, United States, from New York City. Established as a village in 1816, it was incorporated as a city in 1940. It lies on a bay along the east side of the Hudson River, across from Jones Point in Rockland County. The population was 25,431 at the 2020 US census, an increase over 23,583 during the 2010 census. It is the third largest municipality in northern Westchester County, after the towns of Cortlandt and Yorktown. The area was an early American industrial center, primarily for iron plow and stove products. The Binney & Smith Company, now named Crayola LLC and makers of Crayola products, is linked to the Peekskill Chemical Company founded by Joseph Binney at Annsville in 1864, and succeeded by a partnership by his son Edwin and nephew Harold Smith in 1885. The well-publicized Peekskill Riots of 1949 involved attacks and a lynching-in-effigy occasioned by Paul Robeson's benefit concerts for the Civil R ... [...More Info...] [...Related Items...] OR: [Wikipedia] [Google] [Baidu] |
Henry Ward Beecher
Henry Ward Beecher (June 24, 1813 – March 8, 1887) was an American Congregationalist clergyman, social reformer, and speaker, known for his support of the Abolitionism, abolition of slavery, his emphasis on God's love, and his 1875 adultery trial. His rhetorical focus on Christ's love has influenced mainstream Christianity to this day. Beecher was the son of Lyman Beecher, a Calvinist minister who became one of the best-known Evangelism, evangelists of his era. Several of his brothers and sisters became well-known educators and activists, most notably Harriet Beecher Stowe, who achieved worldwide fame with her abolitionist novel ''Uncle Tom's Cabin''. Henry Ward Beecher graduated from Amherst College in 1834 and Lane Theological Seminary in 1837 before serving as a minister in Indianapolis and Lawrenceburg, Indiana. In 1847, Beecher became the first pastor of the Plymouth Church (Brooklyn, New York), Plymouth Church in Brooklyn, New York. He soon acquired fame on the lecture ... [...More Info...] [...Related Items...] OR: [Wikipedia] [Google] [Baidu] |
Buildings And Structures In Peekskill, New York
A building, or edifice, is an enclosed structure with a roof and walls standing more or less permanently in one place, such as a house or factory (although there's also portable buildings). Buildings come in a variety of sizes, shapes, and functions, and have been adapted throughout history for a wide number of factors, from building materials available, to weather conditions, land prices, ground conditions, specific uses, prestige, and aesthetic reasons. To better understand the term ''building'' compare the list of nonbuilding structures. Buildings serve several societal needs – primarily as shelter from weather, security, living space, privacy, to store belongings, and to comfortably live and work. A building as a shelter represents a physical division of the human habitat (a place of comfort and safety) and the ''outside'' (a place that at times may be harsh and harmful). Ever since the first cave paintings, buildings have also become objects or canvasses of much artis ... [...More Info...] [...Related Items...] OR: [Wikipedia] [Google] [Baidu] |
Houses In Westchester County, New York
A house is a single-unit residential building. It may range in complexity from a rudimentary hut to a complex structure of wood, masonry, concrete or other material, outfitted with plumbing, electrical, and heating, ventilation, and air conditioning systems.Schoenauer, Norbert (2000). ''6,000 Years of Housing'' (rev. ed.) (New York: W.W. Norton & Company). Houses use a range of different roofing systems to keep precipitation such as rain from getting into the dwelling space. Houses may have doors or locks to secure the dwelling space and protect its inhabitants and contents from burglars or other trespassers. Most conventional modern houses in Western cultures will contain one or more bedrooms and bathrooms, a kitchen or cooking area, and a living room. A house may have a separate dining room, or the eating area may be integrated into another room. Some large houses in North America have a recreation room. In traditional agriculture-oriented societies, domestic animals such a ... [...More Info...] [...Related Items...] OR: [Wikipedia] [Google] [Baidu] |
Houses Completed In 1875
A house is a single-unit residential building. It may range in complexity from a rudimentary hut to a complex structure of wood, masonry, concrete or other material, outfitted with plumbing, electrical, and heating, ventilation, and air conditioning systems.Schoenauer, Norbert (2000). ''6,000 Years of Housing'' (rev. ed.) (New York: W.W. Norton & Company). Houses use a range of different roofing systems to keep precipitation such as rain from getting into the dwelling space. Houses may have doors or locks to secure the dwelling space and protect its inhabitants and contents from burglars or other trespassers. Most conventional modern houses in Western cultures will contain one or more bedrooms and bathrooms, a kitchen or cooking area, and a living room. A house may have a separate dining room, or the eating area may be integrated into another room. Some large houses in North America have a recreation room. In traditional agriculture-oriented societies, domestic animals such as c ... [...More Info...] [...Related Items...] OR: [Wikipedia] [Google] [Baidu] |
Tudor Revival Architecture In New York (state)
Tudor most commonly refers to: * House of Tudor, English royal house of Welsh origins ** Tudor period, a historical era in England coinciding with the rule of the Tudor dynasty Tudor may also refer to: Architecture * Tudor architecture, the final development of medieval architecture during the Tudor period (1485–1603) ** Tudor Revival architecture, or Mock Tudor, later emulation of Tudor architecture * Tudor House (other) People * Tudor (name) Other uses * Montres Tudor SA, a Swiss watchmaker owned by Rolex ** United SportsCar Championship, sponsored by the Tudor watch brand in 2014 * , a British submarine * Tudor, a fictional city, based on Elizabeth, New Jersey, seen in the video game Grand Theft Auto IV * Tudor, California, unincorporated community, United States * Tudor, Mombasa, Kenya * ''The Tudors'', a TV series * Tudor domain In molecular biology, a Tudor domain is a conserved protein structural domain originally identified in the Tudor protein encoded in Dro ... [...More Info...] [...Related Items...] OR: [Wikipedia] [Google] [Baidu] |
Houses On The National Register Of Historic Places In New York (state)
A house is a single-unit residential building. It may range in complexity from a rudimentary hut to a complex structure of wood, masonry, concrete or other material, outfitted with plumbing, electrical, and heating, ventilation, and air conditioning systems.Schoenauer, Norbert (2000). ''6,000 Years of Housing'' (rev. ed.) (New York: W.W. Norton & Company). Houses use a range of different roofing systems to keep precipitation such as rain from getting into the dwelling space. Houses may have doors or locks to secure the dwelling space and protect its inhabitants and contents from burglars or other trespassers. Most conventional modern houses in Western cultures will contain one or more bedrooms and bathrooms, a kitchen or cooking area, and a living room. A house may have a separate dining room, or the eating area may be integrated into another room. Some large houses in North America have a recreation room. In traditional agriculture-oriented societies, domestic animals such as ... [...More Info...] [...Related Items...] OR: [Wikipedia] [Google] [Baidu] |
National Register Of Historic Places
The National Register of Historic Places (NRHP) is the United States federal government's official list of districts, sites, buildings, structures and objects deemed worthy of preservation for their historical significance or "great artistic value". A property listed in the National Register, or located within a National Register Historic District, may qualify for tax incentives derived from the total value of expenses incurred in preserving the property. The passage of the National Historic Preservation Act (NHPA) in 1966 established the National Register and the process for adding properties to it. Of the more than one and a half million properties on the National Register, 95,000 are listed individually. The remainder are contributing resources within historic districts. For most of its history, the National Register has been administered by the National Park Service (NPS), an agency within the U.S. Department of the Interior. Its goals are to help property owners and inte ... [...More Info...] [...Related Items...] OR: [Wikipedia] [Google] [Baidu] |
New York State Office Of Parks, Recreation And Historic Preservation
The New York State Office of Parks, Recreation and Historic Preservation (NYS OPRHP) is a state agency within the New York State Executive Department Parks, Recreation and Historic Preservation Law § 3.03. "The office of parks, recreation and historic preservation is hereby continued in the executive department. .. charged with the operation of state parks and historic sites within the U.S. state of New York. As of 2014, the NYS OPRHP manages nearly of public lands and facilities, including 180 state parks and 35 historic sites, that are visited by over 78 million visitors each year. History The agency that would become the New York State Office of Parks, Recreation and Historic Preservation (NYS OPRHP) was created in 1970; however, the history of state parks and historic sites in New York stretches back to the latter part of the 19th century. Management of state-owned parks, and guidance for the entire state park system, was accomplished by various regional co ... [...More Info...] [...Related Items...] OR: [Wikipedia] [Google] [Baidu] |
Jacobethan Architecture
The Jacobethan or Jacobean Revival architectural style is the mixed national Renaissance revival style that was made popular in England from the late 1820s, which derived most of its inspiration and its repertory from the English Renaissance (1550–1625), with elements of Elizabethan and Jacobean. John Betjeman coined the term "Jacobethan" in 1933, and described it as follows: The style in which the Gothic predominates may be called, inaccurately enough, Elizabethan, and the style in which the classical predominates over the Gothic, equally inaccurately, may be called Jacobean. To save the time of those who do not wish to distinguish between these periods of architectural uncertainty, I will henceforward use the term "Jacobethan". The term caught on with art historians. Timothy Mowl asserts in ''The Elizabethan and Jacobean Style'' (2001) that the Jacobethan style represents the last outpouring of an authentically native genius that was stifled by slavish adherence to Europe ... [...More Info...] [...Related Items...] OR: [Wikipedia] [Google] [Baidu] |
Tudor Revival
Tudor Revival architecture (also known as mock Tudor in the UK) first manifested itself in domestic architecture in the United Kingdom in the latter half of the 19th century. Based on revival of aspects that were perceived as Tudor architecture, in reality it usually took the style of English vernacular architecture of the Middle Ages that had survived into the Tudor period. The style later became an influence elsewhere, especially the British colonies. For example, in New Zealand, the architect Francis Petre adapted the style for the local climate. In Singapore, then a British colony, architects such as R. A. J. Bidwell pioneered what became known as the Black and White House. The earliest examples of the style originate with the works of such eminent architects as Norman Shaw and George Devey, in what at the time was considered Neo-Tudor design. Tudorbethan is a subset of Tudor Revival architecture that eliminated some of the more complex aspects of Jacobethan in favour of ... [...More Info...] [...Related Items...] OR: [Wikipedia] [Google] [Baidu] |
Baluster
A baluster is an upright support, often a vertical moulded shaft, square, or lathe-turned form found in stairways, parapets, and other architectural features. In furniture construction it is known as a spindle. Common materials used in its construction are wood, stone, and less frequently metal and ceramic. A group of balusters supporting a handrail, coping, or ornamental detail are known as a balustrade. The term baluster shaft is used to describe forms such as a candlestick, upright furniture support, and the stem of a brass chandelier. The term banister (also bannister) refers to a baluster or to the system of balusters and handrail of a stairway. It may be used to include its supporting structures, such as a supporting newel post. Etymology According to the ''Oxford English Dictionary'', "baluster" is derived through the french: balustre, from it, balaustro, from ''balaustra'', "pomegranate flower" rom a resemblance to the swelling form of the half-open flower (''illust ... [...More Info...] [...Related Items...] OR: [Wikipedia] [Google] [Baidu] |









