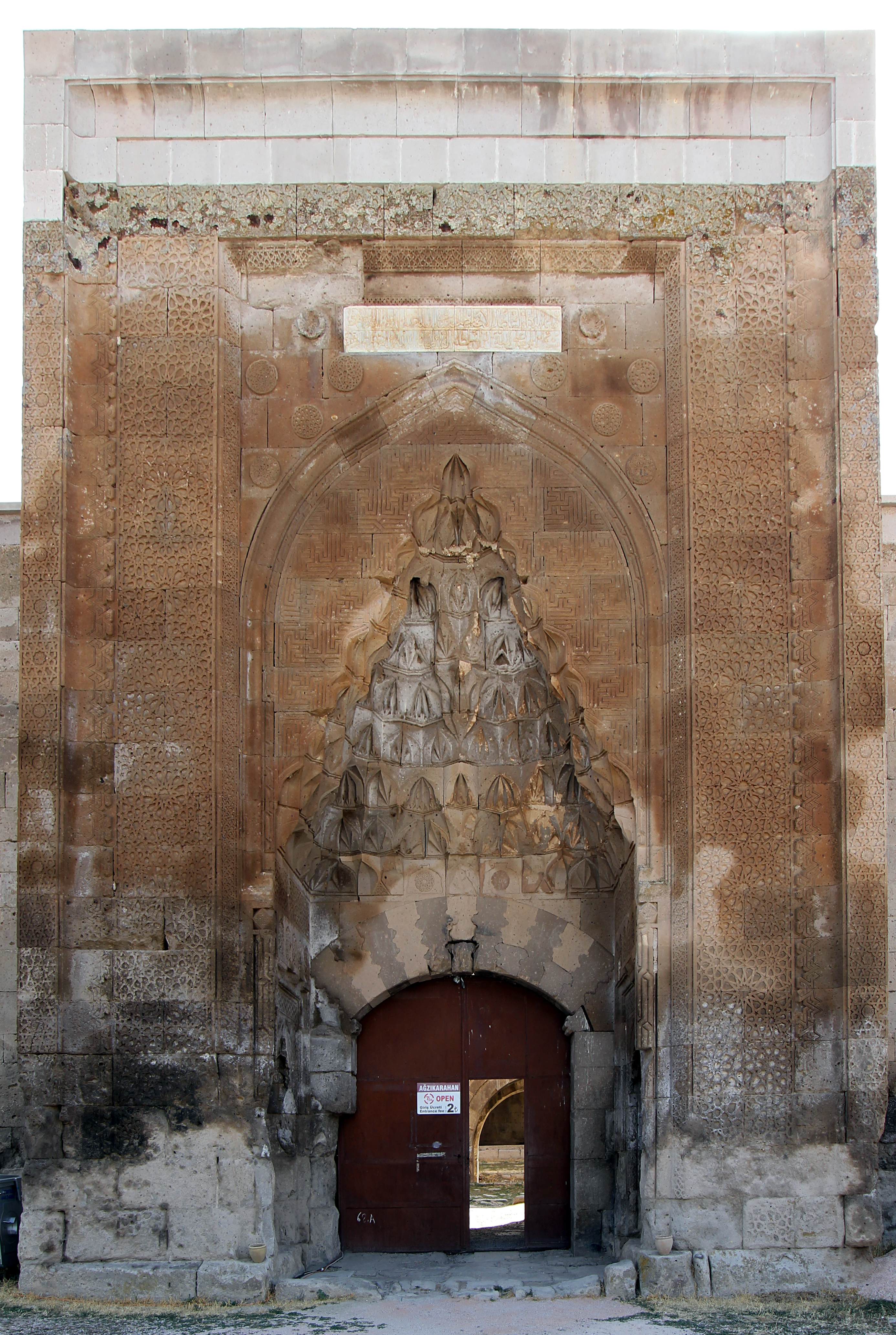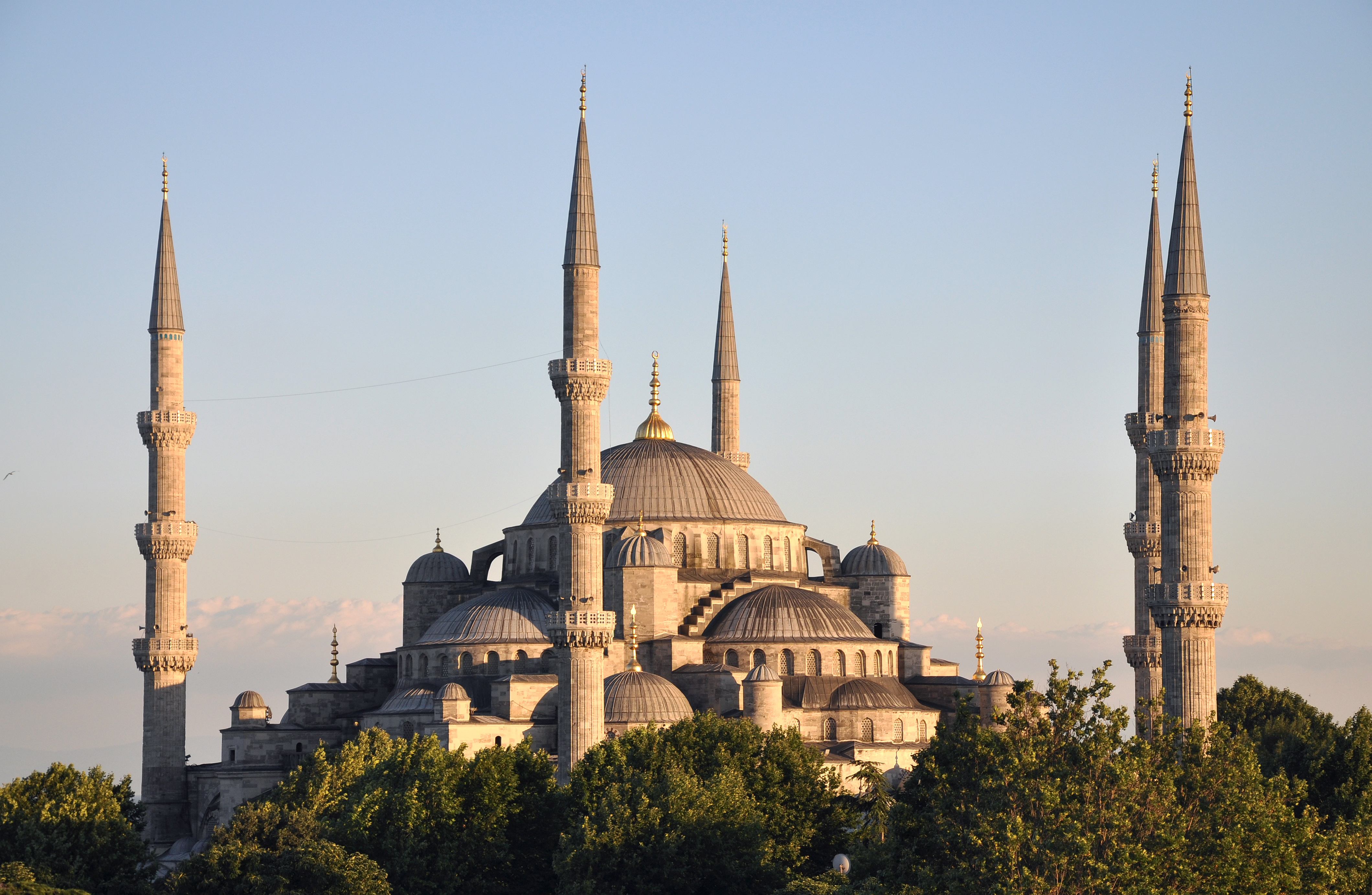|
Ağzıkara Han
Ağzıkara Han is a historic Seljuk-era caravanserai in Turkey. It is located in the Ağzıkarahan village in the province of Aksaray. History The caravanserai is considered one of the most important and richly-decorated examples of ordinary caravanserais built by non-royal patrons. Foundation inscriptions attest that the covered/roofed section of the building was completed in June 1231 during the reign of Sultan Ala ad-Din Kayqubad I, while the courtyard was completed in February 1240 during the reign of his successor Kaykhusraw II. The patron who commissioned the construction was named Mes’ud, son of Abdullah. Architecture Like other major caravanserais of this period, it consists of two sections: one centered around a main courtyard, and an indoors section. The caravanserai is entered via a monumental entrance portal ('' pishtaq'') projecting from the plain exterior walls of the building, with stone-carved decoration and a vaulted canopy of '' muqarnas''. It leads to ... [...More Info...] [...Related Items...] OR: [Wikipedia] [Google] [Baidu] |
Mosque
A mosque (; from ar, مَسْجِد, masjid, ; literally "place of ritual prostration"), also called masjid, is a place of prayer for Muslims. Mosques are usually covered buildings, but can be any place where prayers ( sujud) are performed, including outdoor courtyards. The first mosques were simple places of prayer for Muslims, and may have been open spaces rather than buildings. In the first stage of Islamic architecture, 650-750 CE, early mosques comprised open and closed covered spaces enclosed by walls, often with minarets from which calls to prayer were issued. Mosque buildings typically contain an ornamental niche ('' mihrab'') set into the wall that indicates the direction of Mecca (''qiblah''), Wudu, ablution facilities. The pulpit (''minbar''), from which the Friday (jumu'ah) sermon (''khutba'') is delivered, was in earlier times characteristic of the central city mosque, but has since become common in smaller mosques. Mosques typically have Islam and gender se ... [...More Info...] [...Related Items...] OR: [Wikipedia] [Google] [Baidu] |
Caravanserais In Turkey
A caravanserai (or caravansary; ) was a roadside inn where travelers ( caravaners) could rest and recover from the day's journey. Caravanserais supported the flow of commerce, information and people across the network of trade routes covering Asia, North Africa and Southeast Europe, most notably the Silk Road. Often located along rural roads in the countryside, urban versions of caravanserais were also historically common in cities throughout the Islamic world, and were often called other names such as ''khan'', ''wikala'', or ''funduq''. Terms and etymology Caravanserai Caravanserai ( fa, کاروانسرای, ''kārvānsarāy''), is the Persian compound word variant combining ''kārvān'' " caravan" with ''-sarāy'' "palace", "building with enclosed courts". Here "caravan" means a group of traders, pilgrims or other travellers, engaged in long-distance travel. The word is also rendered as ''caravansary'', ''caravansaray'', ''caravanseray'', ''caravansara'', and ''caravansar ... [...More Info...] [...Related Items...] OR: [Wikipedia] [Google] [Baidu] |
Buildings And Structures Of The Sultanate Of Rum
A building, or edifice, is an enclosed structure with a roof and walls standing more or less permanently in one place, such as a house or factory (although there's also portable buildings). Buildings come in a variety of sizes, shapes, and functions, and have been adapted throughout history for a wide number of factors, from building materials available, to weather conditions, land prices, ground conditions, specific uses, prestige, and aesthetic reasons. To better understand the term ''building'' compare the list of nonbuilding structures. Buildings serve several societal needs – primarily as shelter from weather, security, living space, privacy, to store belongings, and to comfortably live and work. A building as a shelter represents a physical division of the human habitat (a place of comfort and safety) and the ''outside'' (a place that at times may be harsh and harmful). Ever since the first cave paintings, buildings have also become objects or canvasses of much artistic ... [...More Info...] [...Related Items...] OR: [Wikipedia] [Google] [Baidu] |
Buildings And Structures In Aksaray Province
A building, or edifice, is an enclosed structure with a roof and walls standing more or less permanently in one place, such as a house or factory (although there's also portable buildings). Buildings come in a variety of sizes, shapes, and functions, and have been adapted throughout history for a wide number of factors, from building materials available, to weather conditions, land prices, ground conditions, specific uses, prestige, and aesthetic reasons. To better understand the term ''building'' compare the list of nonbuilding structures. Buildings serve several societal needs – primarily as shelter from weather, security, living space, privacy, to store belongings, and to comfortably live and work. A building as a shelter represents a physical division of the human habitat (a place of comfort and safety) and the ''outside'' (a place that at times may be harsh and harmful). Ever since the first cave paintings, buildings have also become objects or canvasses of much artistic ... [...More Info...] [...Related Items...] OR: [Wikipedia] [Google] [Baidu] |
Buildings And Structures Completed In The 13th Century
A building, or edifice, is an enclosed structure with a roof and walls standing more or less permanently in one place, such as a house or factory (although there's also portable buildings). Buildings come in a variety of sizes, shapes, and functions, and have been adapted throughout history for a wide number of factors, from building materials available, to weather conditions, land prices, ground conditions, specific uses, prestige, and aesthetic reasons. To better understand the term ''building'' compare the list of nonbuilding structures. Buildings serve several societal needs – primarily as shelter from weather, security, living space, privacy, to store belongings, and to comfortably live and work. A building as a shelter represents a physical division of the human habitat (a place of comfort and safety) and the ''outside'' (a place that at times may be harsh and harmful). Ever since the first cave paintings, buildings have also become objects or canvasses of much artistic ... [...More Info...] [...Related Items...] OR: [Wikipedia] [Google] [Baidu] |
Squinch
In architecture, a squinch is a triangular corner that supports the base of a dome. Its visual purpose is to translate a rectangle into an octagon. See also: pendentive. Construction A squinch is typically formed by a masonry arch that spans a square corner. History in the Middle East The dome chamber in the Palace of Ardashir, the Sassanid king, in Firuzabad, Iran is the earliest surviving example of the use of the squinch, suggesting that the squinch may have been invented in Persia. After the rise of Islam, it was used in the Middle East in both eastern Romanesque and Islamic architecture. It remained a feature of Islamic architecture, especially in Iran, and was often covered by corbelled stalactite-like structures known as muqarnas. History in Western Europe It spread to the Romanesque architecture of western Europe, one example being the Normans' 12th-century church of San Cataldo, Palermo in Sicily. This has three domes, each supported by four doubled squinches. ... [...More Info...] [...Related Items...] OR: [Wikipedia] [Google] [Baidu] |
Vault (architecture)
In architecture, a vault (French ''voûte'', from Italian ''volta'') is a self-supporting arched form, usually of stone or brick, serving to cover a space with a ceiling or roof. As in building an arch, a temporary support is needed while rings of voussoirs are constructed and the rings placed in position. Until the topmost voussoir, the keystone, is positioned, the vault is not self-supporting. Where timber is easily obtained, this temporary support is provided by centering consisting of a framed truss with a semicircular or segmental head, which supports the voussoirs until the ring of the whole arch is completed. Vault types Corbelled vaults, also called false vaults, with horizontally joined layers of stone have been documented since prehistoric times; in the 14th century BC from Mycenae. They were built regionally until modern times. The real vault construction with radially joined stones was already known to the Egyptians and Assyrians and was introduced into the buil ... [...More Info...] [...Related Items...] OR: [Wikipedia] [Google] [Baidu] |
Muqarnas
Muqarnas ( ar, مقرنص; fa, مقرنس), also known in Iranian architecture as Ahoopāy ( fa, آهوپای) and in Iberian architecture as Mocárabe, is a form of ornamented vaulting in Islamic architecture. It is the archetypal form of Islamic architecture, integral to the vernacular of Islamic buildings that originated in the Abbasid Empire. The muqarnas structure originated from the squinch. Sometimes called "honeycomb vaulting" or "stalactite vaulting", the purpose of muqarnas is to create a smooth, decorative zone of transition in an otherwise bare, structural space. This structure gives the ability to distinguish between the main parts of a building, and serve as a transition from the walls of a room into a domed ceiling. Muqarnas is significant in Islamic architecture because its elaborate form is a symbolic representation of universal creation by God. Muqarnas architecture is featured in domes, half-dome entrances, iwans and apses. The two main types of muqarnas a ... [...More Info...] [...Related Items...] OR: [Wikipedia] [Google] [Baidu] |
Sultanate Of Rum
fa, سلجوقیان روم () , status = , government_type = Hereditary monarchyTriarchy (1249–1254)Diarchy (1257–1262) , year_start = 1077 , year_end = 1308 , p1 = Byzantine Empire under the Doukas dynastyByzantine Empire , p2 = Seljuk Empire , p3 = Danishmends , p4 = Mengujekids , p5 = Saltukids , p6 = Artuqids , s1 = Anatolian beyliks , s2 = Ilkhanate, , event_pre = Battle of Manzikert , date_pre = 1071 , event_start = Division from the Seljuk Empire , event1 = Battle of Köse Dağ , date_event1 = 1243 , event_end = Karamanid conquest , image_flag = Double-headed eagle of the Sultanate of Rum.svg , flag_size = 100px , flag_type = ... [...More Info...] [...Related Items...] OR: [Wikipedia] [Google] [Baidu] |
Iwan
An iwan ( fa, ایوان , ar, إيوان , also spelled ivan) is a rectangular hall or space, usually vaulted, walled on three sides, with one end entirely open. The formal gateway to the iwan is called , a Persian term for a portal projecting from the facade of a building, usually decorated with calligraphy bands, glazed tilework, and geometric designs. Since the definition allows for some interpretation, the overall forms and characteristics can vary greatly in terms of scale, material, or decoration. Iwans are most commonly associated with Islamic architecture; however, the form is Iranian in origin and was invented much earlier and fully developed in Mesopotamia around the third century CE, during the Parthian period of Persia. Etymology ''Iwan'' is a Persian word which was subsequently borrowed into other languages such as Arabic and Turkish. Its etymology is unclear. A theory by scholars like Ernst Herzfeld and W. B. Henning proposed that the root of this term is Old ... [...More Info...] [...Related Items...] OR: [Wikipedia] [Google] [Baidu] |
Kaykhusraw II
Ghiyath al-Din Kaykhusraw ibn Kayqubād or Kaykhusraw II ( fa, غياث الدين كيخسرو بن كيقباد) was the sultan of the Seljuqs of Rûm from 1237 until his death in 1246. He ruled at the time of the Babai uprising and the Mongol invasion of Anatolia. He led the Seljuq army with its Christian allies at the Battle of Köse Dağ in 1243. He was the last of the Seljuq sultans to wield any significant power and died as a vassal of the Mongols. Succession Kaykhusraw was the son of Kayqubad I and his wife Mahpari Khatun, who was Greek by origin. Although 'Kaykhusraw was the eldest, the sultan had chosen as heir the younger ‘Izz al-Din, one of his two sons by the Ayyubid princess Adila Khatun, daughter of al Adil I, sultan of Cairo and the Jazira In 1226, Kayqubad assigned the newly annexed Erzincan to Kaykhusraw. With the general Kamyar, the young prince participated in the conquest of Erzurum and later Ahlat. Kaykhusraw himself married Ghazia Khatun, the daughter o ... [...More Info...] [...Related Items...] OR: [Wikipedia] [Google] [Baidu] |





_10.jpg)


.jpg)