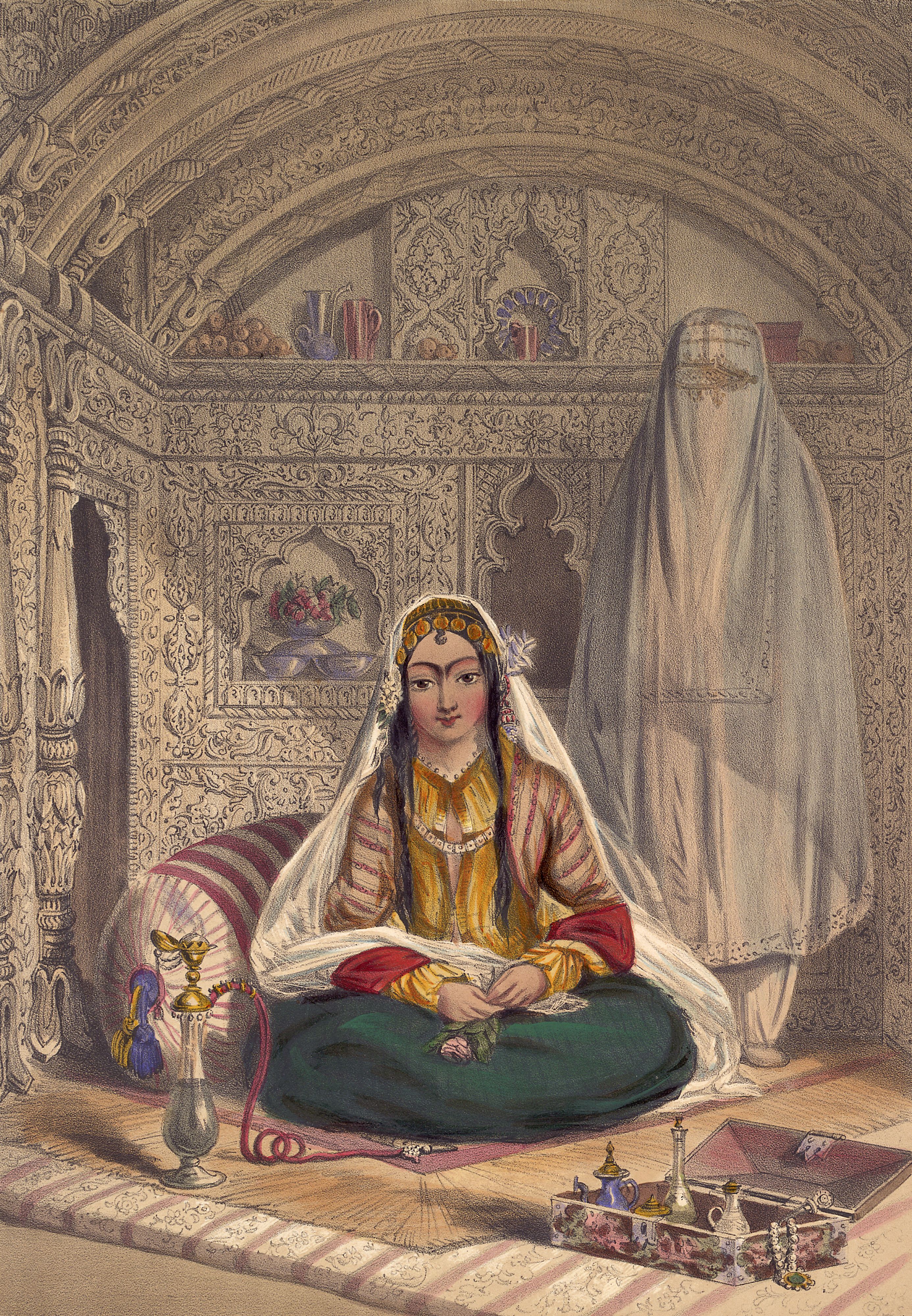|
Andaruni
Andaruni ( fa, اندرونی) in Iranian architecture, is the inner quarter where the women lived. It has been described as ''harem'' in Arabic. Private space In traditional Persian residential architecture the ''andaruni'' is a part of the house in which the private quarters are established. This is specifically where the women of the house are free to move about without being seen by an outsider (''na mahram''). This is also the place where women can interact with their kin ('' maharim'') without following the dress code or without wearing the ''hijab''. In case the patriarch of the house had more than one wife, each wife is given her own section in the ''andaruni'' as is the case for her mother-in-law or sister-in-law if they live with the family. The only men allowed in this area are those directly related to the lord of the house (his sons) and the lord himself, which may include boys under the age of puberty, and guests allowed in under special circumstances. The court ( ... [...More Info...] [...Related Items...] OR: [Wikipedia] [Google] [Baidu] |
Harem
Harem (Persian: حرمسرا ''haramsarā'', ar, حَرِيمٌ ''ḥarīm'', "a sacred inviolable place; harem; female members of the family") refers to domestic spaces that are reserved for the women of the house in a Muslim family. A harem may house a man's wife or wives, their pre-pubescent male children, unmarried daughters, female domestic servants, and other unmarried female relatives. In harems of the past, slave concubines were also housed in the harem. In former times some harems were guarded by eunuchs who were allowed inside. The structure of the harem and the extent of monogamy or polygamy has varied depending on the family's personalities, socio-economic status, and local customs. Similar institutions have been common in other Mediterranean and Middle Eastern civilizations, especially among royal and upper-class families, and the term is sometimes used in other contexts. In traditional Persian residential architecture the women's quarters were known as ''andar ... [...More Info...] [...Related Items...] OR: [Wikipedia] [Google] [Baidu] |
Traditional Persian Residential Architecture
Traditional Persian residential architecture is the architecture employed by builders and craftsmen in the cultural Greater Iran and the surrounding regions to construct vernacular houses. The art draws from various cultures and elements from both Islamic and pre-Islamic times. Background and formation Being situated on the edge of deserts and arid regions, Persian (Iranian) cities typically have hot summers, and cold, dry winters. Iran’s traditional architecture is designed in proportion to its climatic conditions. The continued design and existence of traditional homes amidst the preponderance of mid-rise apartments in Iran's ongoing modernisation projects is testament to a strong connection and identification with Persian architectural heritage. Iran's old city fabric is composed of narrow winding streets called koocheh with high walls of adobe and brick, often roofed at various intervals. This form of urban design, which used to be commonplace in Iran, is an optimal form ... [...More Info...] [...Related Items...] OR: [Wikipedia] [Google] [Baidu] |
Talar
Talar դալար is a Western Armenian name for females. It's meaning is symbolic of the Evergreen Tree. The talar or talaar ( fa, تالار) is the throne hall of the Persian monarch that is open to the public. It includes a throne carved on the rock-cut tomb of Darius at Naqsh-e Rostam, near Persepolis, and above the portico which was copied from his palace. The ''Talar Divan Khaneh'' built by Fath Ali Shah is an example of this pavilion. Description In ancient times, as depicted in the sculptured facade of Darius tomb at Persepolis show, the talar had three tiers, with Atlant statues upholding each. This design typified the subject-people of the monarch. The talar built by the Qajar dynasty as part of the Royal Palace is a spacious chamber with flat ceiling decorated with mirror panels. The walls are also decorated with mirror work called ''aineh-kari'', which produced numerous angles and coruscations. See also *Architecture of Iran Iranian architecture or Persi ... [...More Info...] [...Related Items...] OR: [Wikipedia] [Google] [Baidu] |


