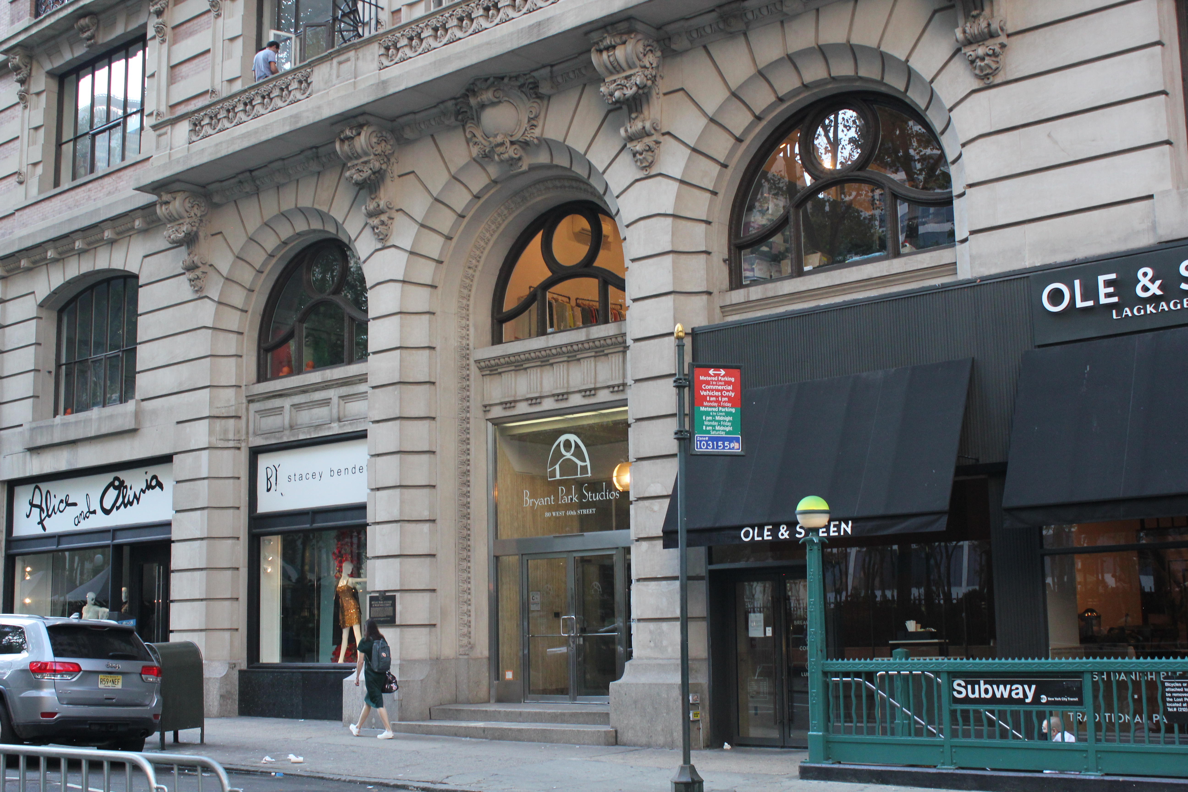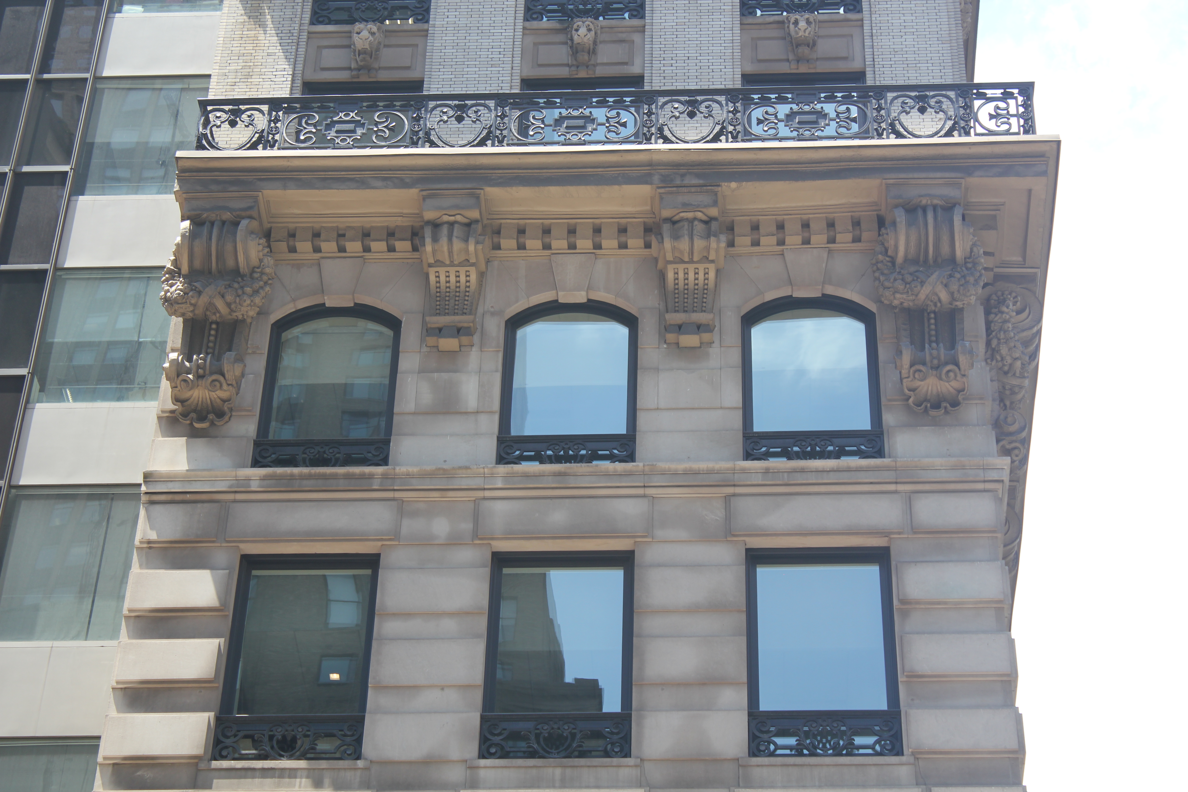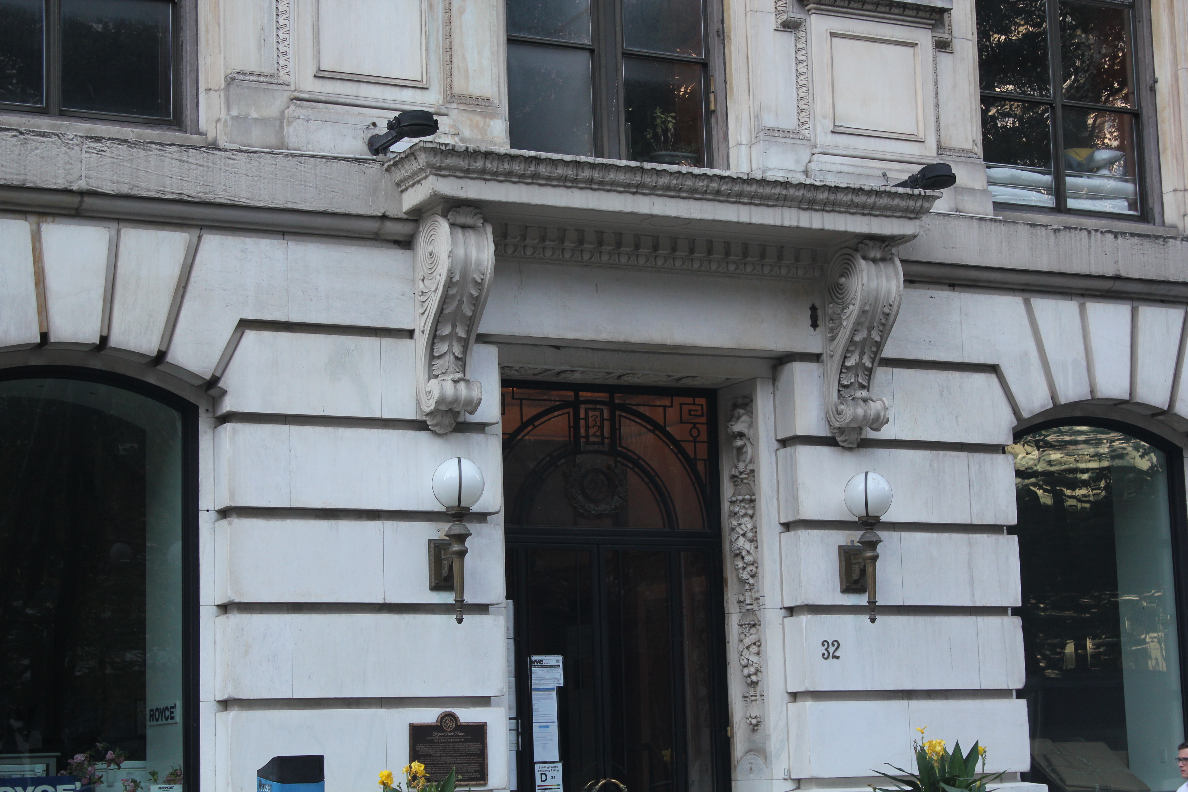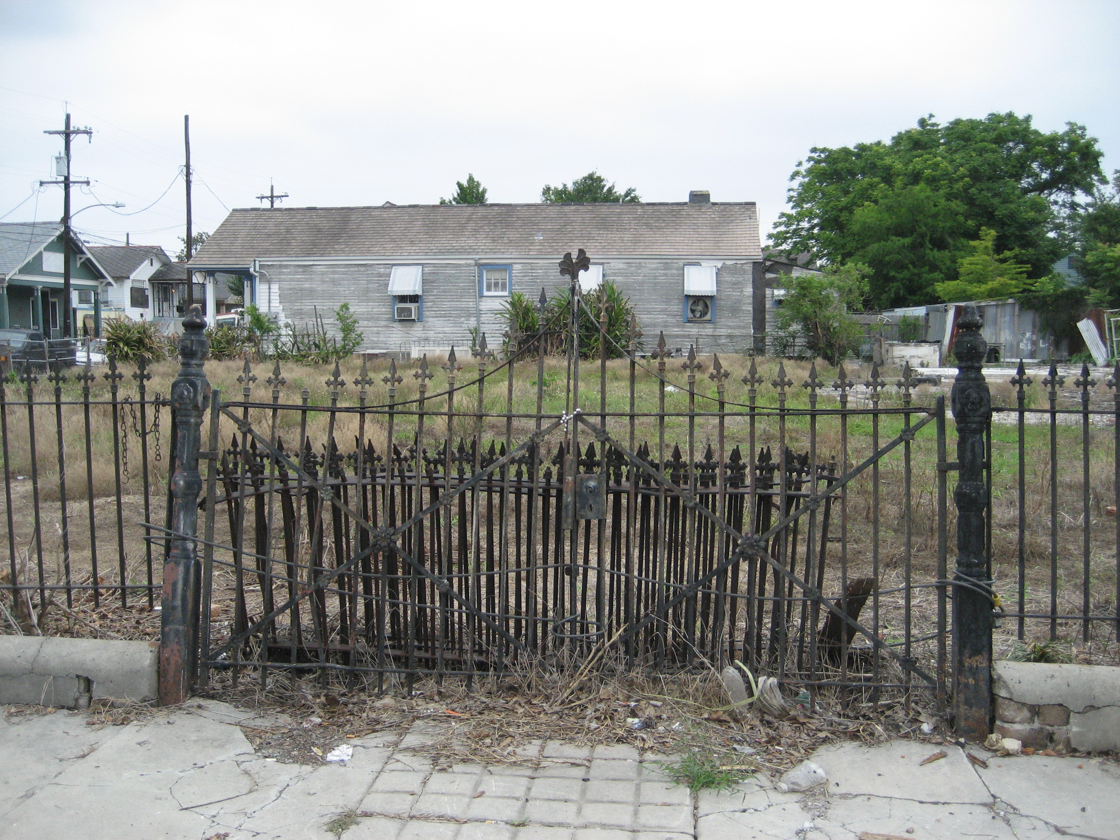|
American Radiator Building
The American Radiator Building (also known as the American Standard Building) is an early skyscraper at 40 West 40th Street, just south of Bryant Park, in the Midtown Manhattan neighborhood of New York City. It was designed by Raymond Hood and André Fouilhoux in the Gothic and Art Deco styles for the American Radiator Company. The original section of the American Radiator Building, a , 23-story tower, was completed in 1924. A five-story annex, to the west of the original tower, was built from 1936 to 1937. The original structure consists of an eighteen-story tower above a base of five stories, while the western annex only rises five stories. The American Radiator Building's facade is made predominantly of black brick. Gold-colored decorations are used on the building's setbacks and pinnacles. Hood had intended for the original structure to be a standalone shaft, requiring the building to be set back from the lot line and reducing the maximum amount of space available. Insi ... [...More Info...] [...Related Items...] OR: [Wikipedia] [Google] [Baidu] |
Raymond Hood
Raymond Mathewson Hood (March 29, 1881 – August 14, 1934) was an American architect who worked in the Neo-Gothic and Art Deco styles. He is best known for his designs of the Tribune Tower, American Radiator Building, and Rockefeller Center. Through a short yet highly successful career, Hood exerted an outsized influence on twentieth century architecture. Early life and education Early life Raymond Mathewson Hood was born in Pawtucket, Rhode Island on March 29, 1881, to John Parmenter Hood and Vella Mathewson. John Hood was the owner of J.N. Polsey & Co., a crate and box manufacturing company. The family lived at 107 Cottage Street in a house designed by John Hood and local architect Albert H. Humes. In a 1931 profile of Hood in ''The New Yorker'', writer Allene Talmey described the Hood home as "the ugliest place in town." In 1893, the Hood family visited the World’s Columbian Exposition in Chicago, an experience that may have sparked Hood's interest in architecture. ... [...More Info...] [...Related Items...] OR: [Wikipedia] [Google] [Baidu] |
Guttman Community College
Stella and Charles Guttman Community College is a public community college in New York City. It is the newest of the City University of New York's (CUNY) community colleges and was founded on September 11, 2011. It opened on August 20, 2012 as New Community College. In April 2013 the college was renamed following a $15 million endowment from the Stella and Charles Guttman Foundation. Guttman offers associate degree programs with majors in liberal arts, sciences, business, human services, information technology (IT), and urban studies. Students are accepted with either a high school diploma or Certificate of High School Equivalency. History Guttman was the first new community college established by City University of New York (CUNY) in over 40 years. The planning was begun in 2008 on the initiative of CUNY's Chancellor at the time, Matthew Goldstein. The planning phase was supported by CUNY funds, an initial allocation $8.9 million from the City of New York's annual budge ... [...More Info...] [...Related Items...] OR: [Wikipedia] [Google] [Baidu] |
Bryant Park Studios
The Bryant Park Studios (formerly known as the Beaux-Arts Building) is an office building at 80 West 40th Street in the Midtown Manhattan neighborhood of New York City, at the corner of 40th Street and Sixth Avenue. The building, overlooking the southwest corner of Bryant Park, was designed by Charles A. Rich in the French Beaux-Arts style. Built from 1900 to 1901 by Abraham A. Anderson, the building is one of several in Manhattan that were built in the early 20th century as both studios and residences for artists. The Bryant Park Studios is 10 stories tall with several mezzanine levels. The lowest two stories of the facade are clad in rusticated blocks of terracotta, while the other stories have pink brick with terracotta and stone decoration. The brickwork of the facade contains both broad and narrow bays, and the northern side facing 40th Street contains large studio windows facing Bryant Park. The Cafe des Beaux-Arts once operated at the ground story and basement. Th ... [...More Info...] [...Related Items...] OR: [Wikipedia] [Google] [Baidu] |
Haskins & Sells Building
Haskins may refer to: * Haskins (surname) * Haskins, Iowa, U.S. * Haskins, Ohio, U.S. * Haskins Laboratories, non-profit researcher See also * Haskin (other) Haskin may refer to: * Haskin (crater), lunar impact crater * Haskin (surname) * Haskin Smith (fl. 1872–1876), American politician See also * Haskins (other) {{dab, given name ... * Hoskins (other) {{disambig, surname, geo ... [...More Info...] [...Related Items...] OR: [Wikipedia] [Google] [Baidu] |
Engineering Societies' Building
The Engineering Societies' Building, also known as 25 West 39th Street, is a commercial building at 25–33 West 39th Street in the Midtown Manhattan neighborhood of New York City, United States. Located one block south of Bryant Park, it was constructed in 1907 along with the adjoining Engineers' Club. The building was designed by Herbert D. Hale, of the firm Hale & Rogers, along with Henry G. Morse, in the neo-Renaissance style. It served as the clubhouse of the United Engineering Societies, composed of its three founding societies: the American Society of Mechanical Engineers (ASME), American Institute of Mining Engineers (AIME), and American Institute of Electrical Engineers (AIEE). The American Society of Civil Engineers (ASCE) joined the partnership in 1917. The Engineering Societies Building's facade is divided into three horizontal sections. The building was originally thirteen stories tall, excluding the second story, which was not visible from the facade. The lo ... [...More Info...] [...Related Items...] OR: [Wikipedia] [Google] [Baidu] |
452 Fifth Avenue
452 Fifth Avenue (also the HSBC Tower and formerly the Republic National Bank Building) is an office building at the southwest corner of Fifth Avenue and 40th Street in the Midtown Manhattan neighborhood of New York City. The building includes the 30-story, HSBC Tower, completed in late 1985 and designed by Attia & Perkins. The 10-story Knox Building, a Beaux-Arts office building designed in 1902 by John H. Duncan, is preserved at the base of the skyscraper. 452 Fifth Avenue faces Bryant Park immediately to the north. The HSBC Tower is designed with a glass facade, which curves around the Knox Building to the north; a similar curved tower across Fifth Avenue was never built. The Knox Building's facade remains largely as it was originally designed, with decorated limestone cladding, a cornice above the sixth floor, and a mansard roof. The Knox Building is a New York City designated landmark and is on the National Register of Historic Places. Internally, the tower is tie ... [...More Info...] [...Related Items...] OR: [Wikipedia] [Google] [Baidu] |
The Bryant
The Bryant is a residential building at 16 West 40th Street, south of Bryant Park, in Midtown Manhattan, New York City, developed by HFZ Capital Group and designed by the firm of architect David Chipperfield. The building topped out in 2016, and construction ended in 2018. History The city first approved plans for the building in 2007. HFZ announced Chipperfield's role as architect in 2015, in the same press release that disclosed the development's name. The announcement also disclosed that the building would have both condominiums and a luxury hotel. The site formerly held a parking lot, and constituted the final undeveloped plot on Bryant Park. The developers of the nearby Bryant Park Hotel sued HFZ over the use of the name "The Bryant". Architecture HFZ solicited plans from architectural firms including Morris Adjmi and Spivak Architects before settling on Chipperfield. The facade is made of precast, polished concrete, a choice Chipperfield made so that the structure wou ... [...More Info...] [...Related Items...] OR: [Wikipedia] [Google] [Baidu] |
Engineers' Club Building
The Engineers' Club Building, also known as Bryant Park Place, is a residential building at 32 West 40th Street in the Midtown Manhattan neighborhood of New York City, United States. Located on the southern edge of Bryant Park, it was constructed in 1907 along with the adjoining Engineering Societies' Building. It served as the clubhouse of the Engineers' Club, a social organization formed in 1888. The building was designed by Henry D. Whitfield and Beverly S. King, of the firm Whitfield & King, in the neo-Renaissance style. The building's facade is divided into three horizontal sections. The lowest three stories comprise a base of light-colored stone, including a colonnade with Corinthian-style capitals. Above that is a seven-story shaft with a brick facade and stone quoins. The top of the building has a double-height loggia and a cornice with modillions. Inside, the building contained accommodations for the Engineers’ Club, including 66 bedrooms and club meeting roo ... [...More Info...] [...Related Items...] OR: [Wikipedia] [Google] [Baidu] |
Sixth Avenue
Sixth Avenue – also known as Avenue of the Americas, although this name is seldom used by New Yorkers, p.24 – is a major thoroughfare in New York City's borough of Manhattan, on which traffic runs northbound, or "uptown". It is commercial for much of its length. Sixth Avenue begins four blocks below Canal Street, at Franklin Street in TriBeCa, where the northbound Church Street divides into Sixth Avenue to the left and the local continuation of Church Street to the right, which then ends at Canal Street. From this beginning, Sixth Avenue traverses SoHo and Greenwich Village, roughly divides Chelsea from the Flatiron District and NoMad, passes through the Garment District and skirts the edge of the Theater District while passing through Midtown Manhattan. Sixth Avenue's northern end is at Central Park South, adjacent to the Artists' Gate entrance to Central Park via Center Drive. Historically, Sixth Avenue was also the name of the road that continued north of Centr ... [...More Info...] [...Related Items...] OR: [Wikipedia] [Google] [Baidu] |
Fifth Avenue
Fifth Avenue is a major and prominent thoroughfare in the borough of Manhattan in New York City. It stretches north from Washington Square Park in Greenwich Village to West 143rd Street in Harlem. It is one of the most expensive shopping streets in the world. Fifth Avenue carries two-way traffic from 142nd to 135th Street and carries one-way traffic southbound for the remainder of its route. The entire street used to carry two-way traffic until 1966. From 124th to 120th Street, Fifth Avenue is cut off by Marcus Garvey Park, with southbound traffic diverted around the park via Mount Morris Park West. Most of the avenue has a bus lane, though not a bike lane. Fifth Avenue is the traditional route for many celebratory parades in New York City, and is closed on several Sundays per year. Fifth Avenue was originally only a narrower thoroughfare but the section south of Central Park was widened in 1908. The midtown blocks between 34th and 59th Streets were largely a resid ... [...More Info...] [...Related Items...] OR: [Wikipedia] [Google] [Baidu] |
Frontage
Frontage is the boundary between a plot of land or a building and the road onto which the plot or building fronts. Frontage may also refer to the full length of this boundary. This length is considered especially important for certain types of commercial and retail real estate, in applying zoning bylaws and property tax. In the case of contiguous buildings individual frontages are usually measured to the middle of any party wall. In some parts of the United States, particularly New England, a frontage road is one which runs parallel to a major road or highway, and is intended primarily for local access to and egress from those properties which line it. A "river frontage" or "ocean frontage" is the length of a plot of land that faces directly onto a river or ocean respectively. Consequently, the amount of such frontage may affect the value of the plot. See also * Façade A façade () (also written facade) is generally the front part or exterior of a building. It is a ... [...More Info...] [...Related Items...] OR: [Wikipedia] [Google] [Baidu] |
Land Lot
In real estate, a lot or plot is a tract or parcel of land owned or meant to be owned by some owner(s). A plot is essentially considered a parcel of real property in some countries or immovable property (meaning practically the same thing) in other countries. Possible owner(s) of a plot can be one or more person(s) or another legal entity, such as a company/corporation, organization, government, or trust. A common form of ownership of a plot is called fee simple in some countries. A small area of land that is empty except for a paved surface or similar improvement, typically all used for the same purpose or in the same state is also often called a plot. Examples are a paved car park or a cultivated garden plot. This article covers plots (more commonly called lots in some countries) as defined parcels of land meant to be owned as units by an owner(s). Like most other types of property, lots or plots owned by private parties are subject to a periodic property tax payable by t ... [...More Info...] [...Related Items...] OR: [Wikipedia] [Google] [Baidu] |









