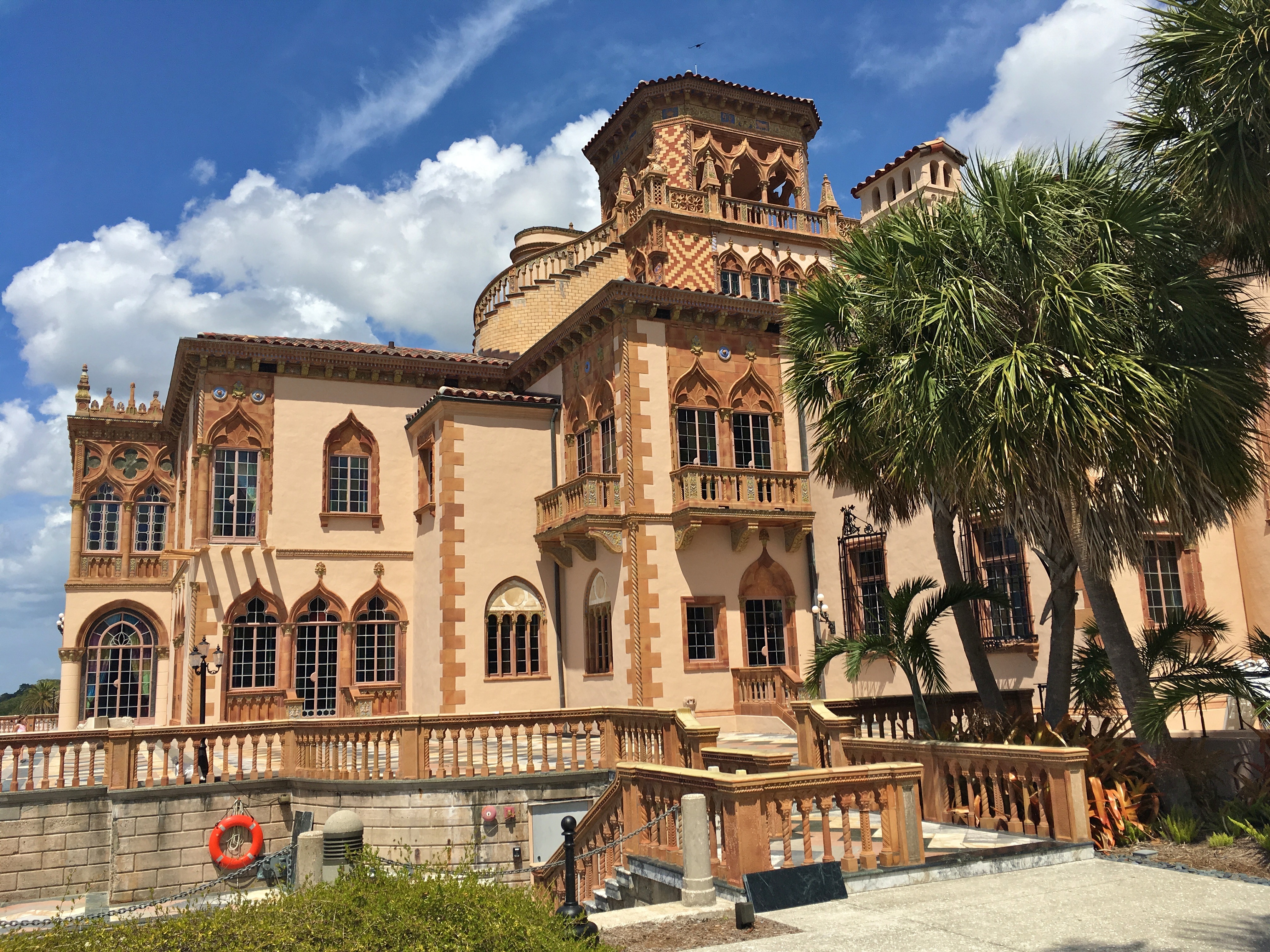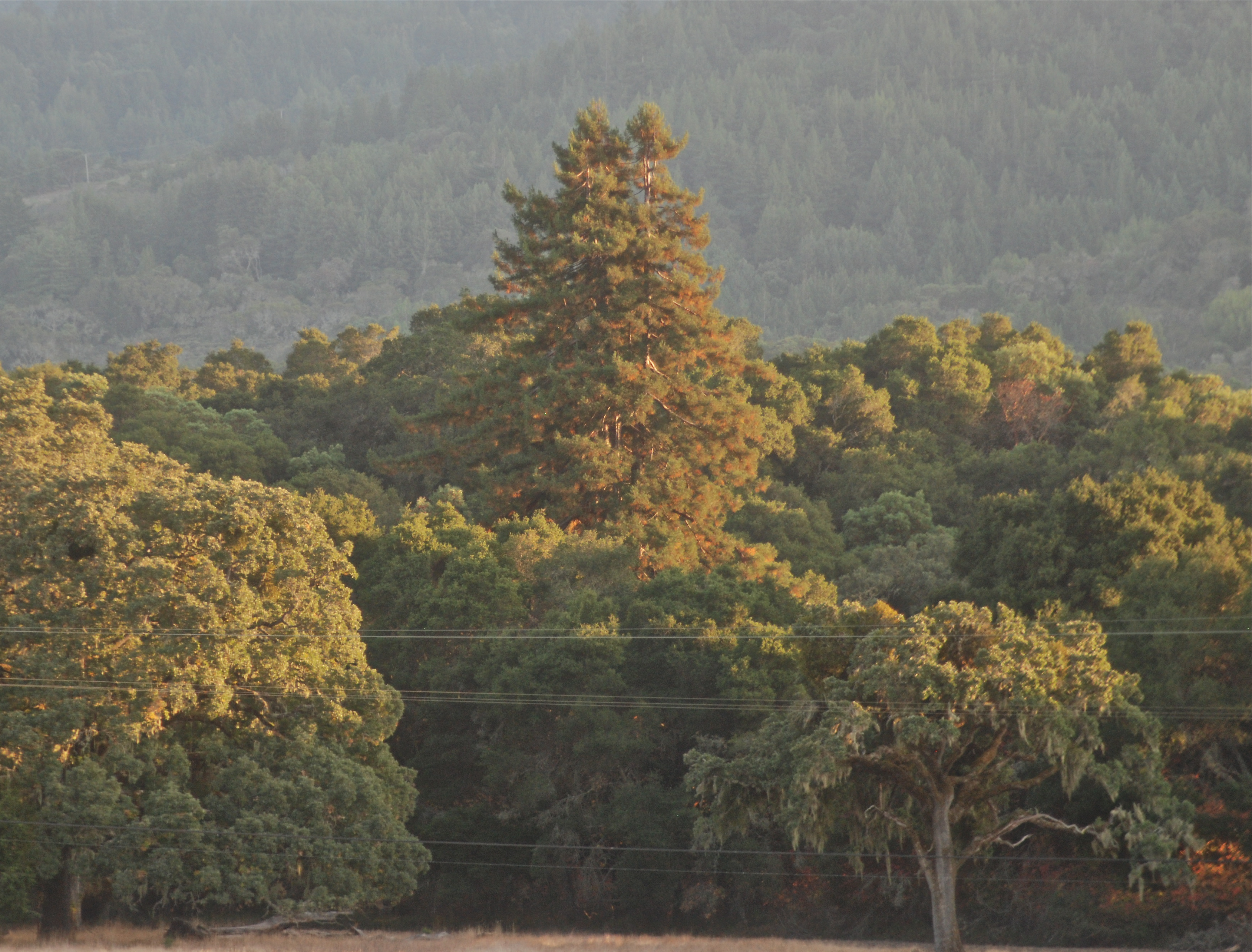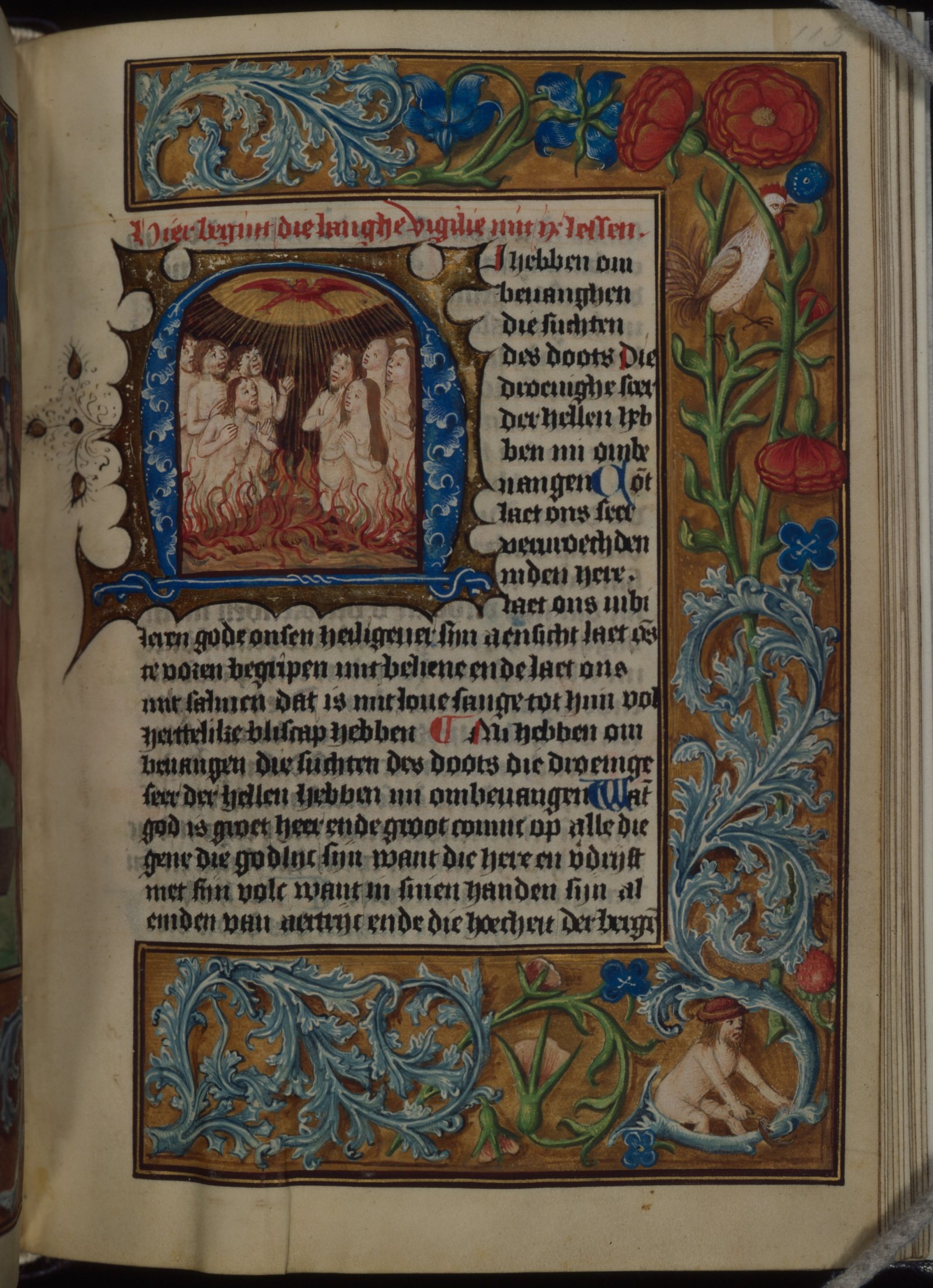|
America's Castles
''America's Castles'' is a documentary television series that aired on A&E Network from 1994 to 2005. Through interviews, historic photos and newly shot footage, the program documents the mansions and summer homes of the high society of The Gilded Age. The series is narrated by Joe van Riper and many episodes feature architectural expert Richard Guy Wilson. Featured homes *Agecroft Hall * Belcourt Castle *Biltmore Estate * Bishop's Palace (Galveston, Texas) *The Breakers * Cà d'Zan *Camp Pine Knot *Camp Uncas * Castillo Serralles (in 1996)Reinaldo E. Gonzalez Blanco. ''El Turismo Cultural en Ponce durante el Plan Ponce en Marcha, 1900-2000.'' Neysa Rodriguez Deynes, Editor. Ponce, Puerto Rico: Professional Editions. 2018. p.74. * Casa Loma *Chapultepec Castle * Château-sur-Mer * Eagle's Nest * The Elms *Evergreen House *Fair Lane * Filoli * Fonthill Castle * Frank Lloyd Wright Home and Studio *Glensheen Mansion *Great Camp Sagamore *Hearst Castle *Hempstead House/Falaise * ... [...More Info...] [...Related Items...] OR: [Wikipedia] [Google] [Baidu] |
Joe Van Riper
Joe or JOE may refer to: Arts Film and television * ''Joe'' (1970 film), starring Peter Boyle * ''Joe'' (2013 film), starring Nicolas Cage * ''Joe'' (TV series), a British TV series airing from 1966 to 1971 * ''Joe'', a 2002 Canadian animated short about Joe Fortes Music and radio * "Joe" (Inspiral Carpets song) * "Joe" (Red Hot Chili Peppers song) * "Joe", a song by The Cranberries on their album ''To the Faithful Departed'' *"Joe", a song by PJ Harvey on her album '' Dry'' *"Joe", a song by AJR on their album ''OK Orchestra'' * Joe FM (other), any of several radio stations Computing * Joe's Own Editor, a text editor for Unix systems * Joe, an object-oriented Java computing framework based on Sun's Distributed Objects Everywhere project Media * Joe (website), a news website for the UK and Ireland * ''Joe'' (magazine), a defunct periodical developed originally for Kenyan youth Places * Joe, North Carolina, United States, a town * Jõe, Saaremaa Parish, Estoni ... [...More Info...] [...Related Items...] OR: [Wikipedia] [Google] [Baidu] |
Cà D'Zan
Ca' d'Zan () is a Mediterranean revival mansion in Sarasota, Florida, adjacent to Sarasota Bay. Ca' d'Zan was built in the mid-1920s as the winter residence of the American circus mogul, entrepreneur, and art collector John Ringling and his wife Mable Burton Ringling. The name means "House of John" in the Venetian language, in Italian it would be "Casa di Giovanni". Since its completion in 1926, Ca' d'Zan has been admired as an architectural gem. It is a large Mediterranean revival mansion that features an eclectic array of architectural styles including Venetian Gothic, Italian Renaissance, Moorish, and Spanish-inspired elements drawn from different historic periods. The Ringlings had visited Venice, and the house's Venetian Gothic influence is prominently seen in a variety of architectural elements in the decorative program, such as windows with Gothic arches and terra cotta ornament replicating Gothic tracery. Description and history The Ringlings first came to Sarasota in 1 ... [...More Info...] [...Related Items...] OR: [Wikipedia] [Google] [Baidu] |
Frank Lloyd Wright Home And Studio
The Frank Lloyd Wright Home and Studio is a historic house and design studio in Oak Park, Illinois, which was designed and owned by architect Frank Lloyd Wright. First built in 1889 and added to over the years, the home and studio is furnished with original Wright-designed furniture and textiles. It has been restored by the Frank Lloyd Wright Preservation Trust to its appearance in 1909, the last year Wright lived there with his family. Here, Wright worked on his career and aesthetic to become one of the most influential architects of the 20th century. The property was listed on the National Register of Historic Places in 1972, declared a National Historic Landmark four years later,Frank Lloyd Wright Home & Studio , NHL Database, National Historic Landmarks Program. Retrieved 20 February 2007 [...More Info...] [...Related Items...] OR: [Wikipedia] [Google] [Baidu] |
Fonthill (house)
Fonthill, also known as Fonthill Castle, was the home of the American archeologist and tile maker Henry Chapman Mercer, in Doylestown, Pennsylvania. History Fonthill Castle was the home of the archaeologist and tile maker Henry Chapman Mercer. Built between 1908 and 1912, it is an early example of poured-in-place concrete and features 44 rooms, over 200 windows, 18 fireplaces, 10 bathrooms and one powder room. The interior was originally painted in pastel colors, but age and sunlight have all but eradicated any hint of the former hues. One room in the Terrace Pavilion (built on the site of the former home's barn), has a restored paint job so visitors can view the home's former glory. The castle contains built-in furniture and is embellished with decorative tiles, made by Mercer at the height of the Arts and Crafts movement. The castle is filled with an extensive collection of ceramics embedded in the concrete of the house, as well as other artifacts from his world travels, inclu ... [...More Info...] [...Related Items...] OR: [Wikipedia] [Google] [Baidu] |
Filoli
Filoli, also known as the Bourn-Roth Estate, is a country house set in of formal gardens surrounded by a estate, located in Woodside, California, about south of San Francisco, at the southern end of Crystal Springs Reservoir, on the eastern slope of the Santa Cruz Mountains. Now owned by the National Trust for Historic Preservation, Filoli is open to the public. The site is both a California Historical Landmark and listed on the National Register of Historic Places. History Bourn family Filoli was built between 1915 and 1917 for William Bowers Bourn II, owner of one of California's richest gold mines and president of Spring Valley Water Company, supplying San Francisco's water, and his wife, Agnes Moody Bourn. They wanted a country estate nearer to their home in San Francisco.McDermott 1984:30. The principal designer, San Francisco architect Willis Polk, used a free Georgian style that incorporated the tiled roofs characteristic of California. Polk had previously designed ... [...More Info...] [...Related Items...] OR: [Wikipedia] [Google] [Baidu] |
Fair Lane
Fair Lane was the estate of Ford Motor Company founder Henry Ford and his wife, Clara Ford, in Dearborn, Michigan, in the United States. It was named after an area in Cork in Ireland where Ford's adoptive grandfather, Patrick Ahern, was born. The estate along the River Rouge included a large limestone house, an electrical power plant on the dammed river, a greenhouse, a boathouse, riding stables, a children's playhouse, a treehouse, and extensive landmark gardens designed by Chicago landscape architect Jens Jensen. The residence and part of the estate grounds are open to the public as a historical landscape and house museum, and preserved as a National Historic Landmark. Part of the estate grounds are preserved as a university nature study area. Architecture Frank Lloyd Wright participated in the initial design. However, after Wright fled to Europe with his mistress Mamah Borthwick, one of his assistant architects, Marion Mahony Griffin, one of the first female architects i ... [...More Info...] [...Related Items...] OR: [Wikipedia] [Google] [Baidu] |
Evergreen Museum & Library
Evergreen Museum & Library is a historic house museum and research library in Baltimore, Maryland, United States. It is located between the campuses of the Notre Dame of Maryland University and Loyola University Maryland. It is operated by Johns Hopkins University along with Homewood Museum; both make up the Johns Hopkins University Museums. History The mansion was built in the mid-19th century and bought in 1878 by the president of the Baltimore and Ohio Railroad, John W. Garrett. Railroads were then a key industry in the United States and, as Baltimore's Garrett family owned and managed one of the biggest rail companies, the home grew and became both luxurious and famous. John Garrett's son T. Harrison added a wing containing a billiard room, bowling alley, and a gymnasium, which in later years were converted into an art gallery and private theater. Evergreen served as a home for the family until 1952, when it was donated to the university. It was listed on the National Registe ... [...More Info...] [...Related Items...] OR: [Wikipedia] [Google] [Baidu] |
The Elms (Newport, Rhode Island)
The Elms is a large mansion (sometimes facetiously called a "summer cottage") located at 367 Bellevue Avenue, Newport, Rhode Island, completed in 1901. The architect Horace Trumbauer (1868–1938) designed it for the coal baron Edward Julius Berwind (1848–1936), taking inspiration from the 18th century Château d'Asnières in Asnières-sur-Seine, France. C. H. Miller and E. W. Bowditch, working closely with Trumbauer, designed the gardens and landscape. The Preservation Society of Newport County purchased The Elms in 1962, and opened the house to the public. The Elms was added to the National Register of Historic Places in 1971, and designated a National Historic Landmark in 1996. The estate The house The Elms was constructed from 1899 to 1901 and cost approximately 1.5 million dollars to build. Like most Newport houses of the Gilded Age, the house was built with non-combustible materials: the house was built around a structural steel frame; the interior partitions, plaster ... [...More Info...] [...Related Items...] OR: [Wikipedia] [Google] [Baidu] |
Vanderbilt Museum
The Vanderbilt Museum is located in Centerport on the North Shore of Long Island in Suffolk County, New York, USA. Named for William Vanderbilt II (1878–1944), it is located on his former estate, Eagle's Nest. History William K. Vanderbilt II's will provided for donation of his property to the county, with provision that the mansion and grounds be used for a museum for his marine, natural history, and ethnographic collections; the natural history institution was established during 1950. Developing a museum that interprets Vanderbilt's life, times, and collections, the county constructed a planetarium on the grounds during 1970. Vanderbilt's enclave was constructed in three installments. The first project was the building of a 24-room Spanish revival mansion designed by famed New York architecture firm Warren and Wetmore, one of two firms responsible for designing and constructing New York's Grand Central Terminal, another product of the Vanderbilt family execution. The dur ... [...More Info...] [...Related Items...] OR: [Wikipedia] [Google] [Baidu] |
Chateau-sur-Mer
Chateau-sur-Mer is one of the first grand Bellevue Avenue mansions of the Gilded Age in Newport, Rhode Island. Located at 474 Bellevue Avenue, it is now owned by the Preservation Society of Newport County and is open to the public as a museum. Chateau-sur-Mer's grand scale and lavish parties ushered in the Gilded Age of Newport, as it was the most palatial residence in Newport until the Vanderbilt houses in the 1890s. It was designated a National Historic Landmark in 2006. Description and history Chateau-sur-Mer was completed in 1852 as an Italianate villa for William Shepard Wetmore, a merchant in the Old China Trade originally of St. Albans, Vermont. The architect and builder was Seth C. Bradford, and the structure is constructed of Fall River Granite. It is regarded as a landmark of Victorian architecture, furniture, wallpapers, ceramics, and stenciling. Wetmore died on June 16, 1862, at Chateau-sur-Mer, leaving the bulk of his fortune to his son George Peabody Wetmore. ... [...More Info...] [...Related Items...] OR: [Wikipedia] [Google] [Baidu] |
Chapultepec Castle
Chapultepec Castle ( es, Castillo de Chapultepec) is located on top of Chapultepec Hill in Mexico City's Chapultepec park. The name ''Chapultepec'' is the Nahuatl word ''chapoltepēc'' which means "on the hill of the grasshopper". The castle has such unparalleled views and terraces that explorer James F. Elton wrote they “can't be surpassed in beauty in any part of the world." It is located at the entrance to Chapultepec Park at a height of 2,325 meters above sea level. The site of the hill was a sacred place for Aztecs, and the buildings atop it have served several purposes during its history, including those of Military Academy, Imperial residence, Presidential residence, observatory, and since the 1940s, the National Museum of History. Chapultepec Castle, along with Iturbide Palace, also in Mexico City, are the only royal palaces in North America which were inhabited by monarchs. It was built during the Viceroyalty of New Spain as a summer house for the highest colonial adm ... [...More Info...] [...Related Items...] OR: [Wikipedia] [Google] [Baidu] |
Casa Loma
Casa Loma (improper Spanish for "Hill House") is a Gothic Revival castle-style mansion and garden in midtown Toronto, Ontario, Canada, that is now a historic house museum and landmark. It was constructed from 1911 to 1914 as a residence for financier Sir Henry Pellatt. The architect was E. J. Lennox, who designed several other city landmarks. Casa Loma sits at an elevation of above sea level, above Lake Ontario. Due to its unique architectural character in Toronto, Casa Loma has been a popular filming location for movies and television. It is also a popular venue for wedding ceremonies, and Casa Loma can be rented in the evenings after the museum closes to the public. History In 1903, financier Henry Pellatt purchased 25 lots from developers Kertland and Rolf. Pellatt commissioned architect E. J. Lennox to design Casa Loma, with construction beginning in 1911, starting with the massive stables, potting shed and Hunting Lodge (a.k.a. coach-house) a few hundred ... [...More Info...] [...Related Items...] OR: [Wikipedia] [Google] [Baidu] |





.png)
