|
Altarpiece Of Alella
The Altarpiece of Alella is an altarpiece by the Catalan architect Antoni Gaudí that is part of the project of the chapel of the Holy Sacrament commissioned in 1883 by the Rector Jaume Puig i Claret for the parish church of Sant Feliu (Saint Felix) in Alella. It became known by a drawing preserved in the parochial archive found in 1959, delineated with India ink in two colours and showing Gaudí's signature, published for the first time in the same year. A reproduction was included the book ''Gaudí'' by George R. Collins the following year which was transcendent for the worldwide diffusion of the work of the architect of Reus as it was the first monograph dedicated to him in English language. The drawing at issue is the cross section of a chapel attached to the church of Sant Feliu. The altar and its altarpiece are placed in the apse of the chapel behind a pointed arc with seven stained glass windows. The altarpiece has a flat panel shape with marked Gothic inspiration, sculpt ... [...More Info...] [...Related Items...] OR: [Wikipedia] [Google] [Baidu] |
Catalan Gothic
Catalan Gothic is an artistic style, with particular characteristics in the field of architecture. It occurred under the Crown of Aragon between the 13th and 15th centuries, which places it at the end of the European Gothic period and at the beginning of the Renaissance. The term ''Catalan Gothic'' is confined to Barcelona and its area of influence (Girona, Northern Catalonia, Balearic Islands, etc.), which has its own characteristics. Despite its name, Catalan Gothic differs from the Gothic styles from other parts of Europe. In architecture, it does not seek excessive height, or have highlights in its flying buttresses, and its decoration is sober. Historical context The style began because of the wealth generated by the expansion of the Counts of Barcelona and Crown of Aragon, first to the Languedoc and Balearic islands, then across the Mediterranean Sea to Sicily, Sardinia, the Kingdom of Naples and the Duchy of Athens. This resulted in a demand for an updating of existi ... [...More Info...] [...Related Items...] OR: [Wikipedia] [Google] [Baidu] |
Eugène Viollet-le-Duc
Eugène Emmanuel Viollet-le-Duc (; 27 January 181417 September 1879) was a French architect and author who restored many prominent medieval landmarks in France, including those which had been damaged or abandoned during the French Revolution. His major restoration projects included Notre-Dame de Paris, the Basilica of Saint Denis, Mont Saint-Michel, Sainte-Chapelle, and the medieval walls of the city of Carcassonne, and he planned much of the physical construction of the Statue of Liberty (''Liberty Enlightening the World''). His later writings on the relationship between form and function in architecture had a notable influence on a new generation of architects, including Victor Horta, Hector Guimard, Antoni Gaudí, Hendrik Petrus Berlage, Louis Sullivan and Frank Lloyd Wright. Youth and education Viollet-le-Duc was born in Paris in 1814, in the last year of the Empire of Napoleon Bonaparte. His grandfather was an architect, and his father was a high-ranking civil servant, w ... [...More Info...] [...Related Items...] OR: [Wikipedia] [Google] [Baidu] |
Catalonia
Catalonia (; ca, Catalunya ; Aranese Occitan: ''Catalonha'' ; es, Cataluña ) is an autonomous community of Spain, designated as a ''nationality'' by its Statute of Autonomy. Most of the territory (except the Val d'Aran) lies on the northeast of the Iberian Peninsula, to the south of the Pyrenees mountain range. Catalonia is administratively divided into four provinces: Barcelona, Girona, Lleida, and Tarragona. The capital and largest city, Barcelona is the second-most populated municipality in Spain and the fifth-most populous urban area in the European Union.Demographia: World Urban Areas – Demographia, April 2018 Current day Catalonia comprises most of the medieval and early modern Principality o ... [...More Info...] [...Related Items...] OR: [Wikipedia] [Google] [Baidu] |
Bell Tower
A bell tower is a tower that contains one or more bells, or that is designed to hold bells even if it has none. Such a tower commonly serves as part of a Christian church, and will contain church bells, but there are also many secular bell towers, often part of a municipal building, an educational establishment, or a tower built specifically to house a carillon. Church bell towers often incorporate clocks, and secular towers usually do, as a public service. The term campanile (, also , ), deriving from the Italian ''campanile'', which in turn derives from ''campana'', meaning "bell", is synonymous with ''bell tower''; though in English usage campanile tends to be used to refer to a free standing bell tower. A bell tower may also in some traditions be called a belfry, though this term may also refer specifically to the substructure that houses the bells and the ringers rather than the complete tower. The tallest free-standing bell tower in the world, high, is the Mortegliano B ... [...More Info...] [...Related Items...] OR: [Wikipedia] [Google] [Baidu] |
Romanesque Architecture
Romanesque architecture is an architectural style of medieval Europe characterized by semi-circular arches. There is no consensus for the beginning date of the Romanesque style, with proposals ranging from the 6th to the 11th century, this later date being the most commonly held. In the 12th century it developed into the Gothic style, marked by pointed arches. Examples of Romanesque architecture can be found across the continent, making it the first pan-European architectural style since Imperial Roman architecture. The Romanesque style in England and Sicily is traditionally referred to as Norman architecture. Combining features of ancient Roman and Byzantine buildings and other local traditions, Romanesque architecture is known by its massive quality, thick walls, round arches, sturdy pillars, barrel vaults, large towers and decorative arcading. Each building has clearly defined forms, frequently of very regular, symmetrical plan; the overall appearance is one of simplic ... [...More Info...] [...Related Items...] OR: [Wikipedia] [Google] [Baidu] |
Casa Vicens
Casa Vicens () is a modernist building situated in the Gràcia neighbourhood of Barcelona. It is the work of architect Antoni Gaudí and is considered to be his first major project. It was built between 1883 and 1885, although Gaudí drew up the initial plans between 1878 and 1880. The work belongs to the orientalist style, similar to Neo-Mudéjar architecture, although interpreted in Gaudí’s own personal way, with a uniqueness that only he knew how to add to his projects. In this work, and for the first time, Gaudí outlined some of his constructive resources that would become regular features throughout the emergence of Modernism. The work was widely discussed when it was built and caused a great sensation among the general public at the time. When the building was constructed, Gràcia was still an independent urban nucleus of Barcelona; it had its own council and was classified as a town, though nowadays it is a district of the city. The original project had a large garden ... [...More Info...] [...Related Items...] OR: [Wikipedia] [Google] [Baidu] |
Sagrada Família
The Basílica i Temple Expiatori de la Sagrada Família, shortened as the Sagrada Família, is an unfinished church in the Eixample district of Barcelona, Catalonia, Spain. It is the largest unfinished Catholic church in the world. Designed by the Catalan architect Antoni Gaudí (1852–1926), his work on Sagrada Família is part of a UNESCO World Heritage Site. On 7 November 2010, Pope Benedict XVI consecrated the church and proclaimed it a minor basilica. On 19 March 1882, construction of the Sagrada Família began under architect Francisco de Paula del Villar. In 1883, when Villar resigned, Gaudí took over as chief architect, transforming the project with his architectural and engineering style, combining Gothic and curvilinear Art Nouveau forms. Gaudí devoted the remainder of his life to the project, and he is buried in the church's crypt. At the time of his death in 1926, less than a quarter of the project was complete. Relying solely on private donations, the Sag ... [...More Info...] [...Related Items...] OR: [Wikipedia] [Google] [Baidu] |
Reliquary
A reliquary (also referred to as a ''shrine'', by the French term ''châsse'', and historically including ''wikt:phylactery, phylacteries'') is a container for relics. A portable reliquary may be called a ''fereter'', and a chapel in which it is housed a ''feretory''. Relics may be the purported or actual physical remains of saints, such as bones, pieces of clothing, or some object associated with saints or other religious figures. The authenticity of any given relic is often a matter of debate; it is for that reason, some churches require documentation of the relic's provenance. Relics have long been important to Buddhism, Buddhists, Christianity, Christians, Hinduism, Hindus and to followers of many other religions. In these cultures, reliquaries are often presented in shrines, churches, or temples to which the faithful make pilgrimages in order to gain blessings. The term is sometimes used loosely of containers for the body parts of non-religious figures; in particular the ... [...More Info...] [...Related Items...] OR: [Wikipedia] [Google] [Baidu] |
Apotheosis
Apotheosis (, ), also called divinization or deification (), is the glorification of a subject to divine levels and, commonly, the treatment of a human being, any other living thing, or an abstract idea in the likeness of a deity. The term has meanings in theology, where it refers to a belief, and in art, where it refers to a genre. In theology, ''apotheosis'' refers to the idea that an individual has been raised to godlike stature. In art, the term refers to the treatment of any subject (a figure, group, locale, motif, convention or melody) in a particularly grand or exalted manner. Ancient Near East Before the Hellenistic period, imperial cults were known in Ancient Egypt (pharaohs) and Mesopotamia (from Naram-Sin through Hammurabi). In the New Kingdom of Egypt, all deceased pharaohs were deified as the god Osiris. The architect Imhotep was deified after his death. Ancient Greece From at least the Geometric period of the ninth century BC, the long-deceased heroes lin ... [...More Info...] [...Related Items...] OR: [Wikipedia] [Google] [Baidu] |
John The Evangelist
John the Evangelist ( grc-gre, Ἰωάννης, Iōánnēs; Aramaic: ܝܘܚܢܢ; Ge'ez: ዮሐንስ; ar, يوحنا الإنجيلي, la, Ioannes, he, יוחנן cop, ⲓⲱⲁⲛⲛⲏⲥ or ⲓⲱ̅ⲁ) is the name traditionally given to the author of the Gospel of John. Christians have traditionally identified him with John the Apostle, John of Patmos, and John the Presbyter, although this has been disputed by most modern scholars. Identity The Gospel of John refers to an otherwise unnamed "disciple whom Jesus loved", who "bore witness to and wrote" the Gospel's message.Theissen, Gerd and Annette Merz. The historical Jesus: a comprehensive guide. Fortress Press. 1998. translated from German (1996 edition). Chapter 2. Christian sources about Jesus. The author of the Gospel of John seemed interested in maintaining the internal anonymity of the author's identity, although interpreting the Gospel in the light of the Synoptic Gospels and considering that the author names ... [...More Info...] [...Related Items...] OR: [Wikipedia] [Google] [Baidu] |
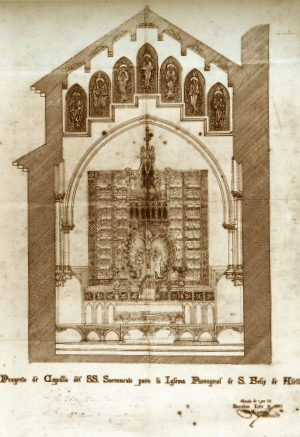


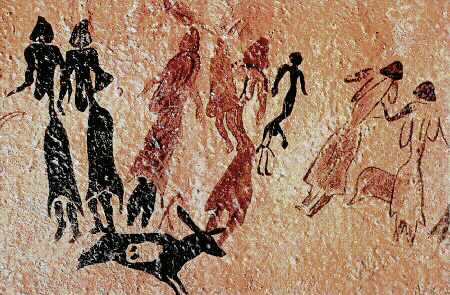

.jpg)
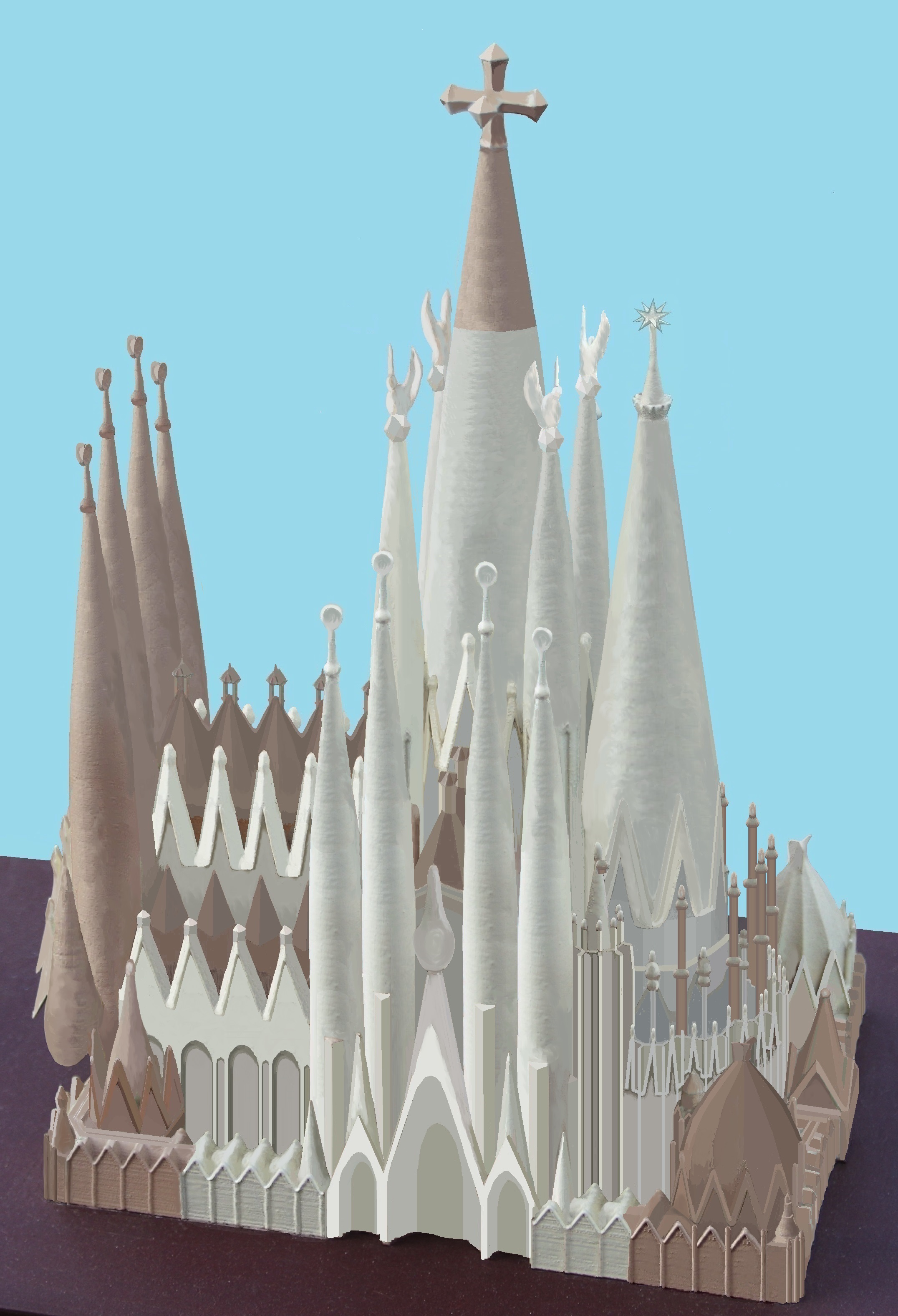
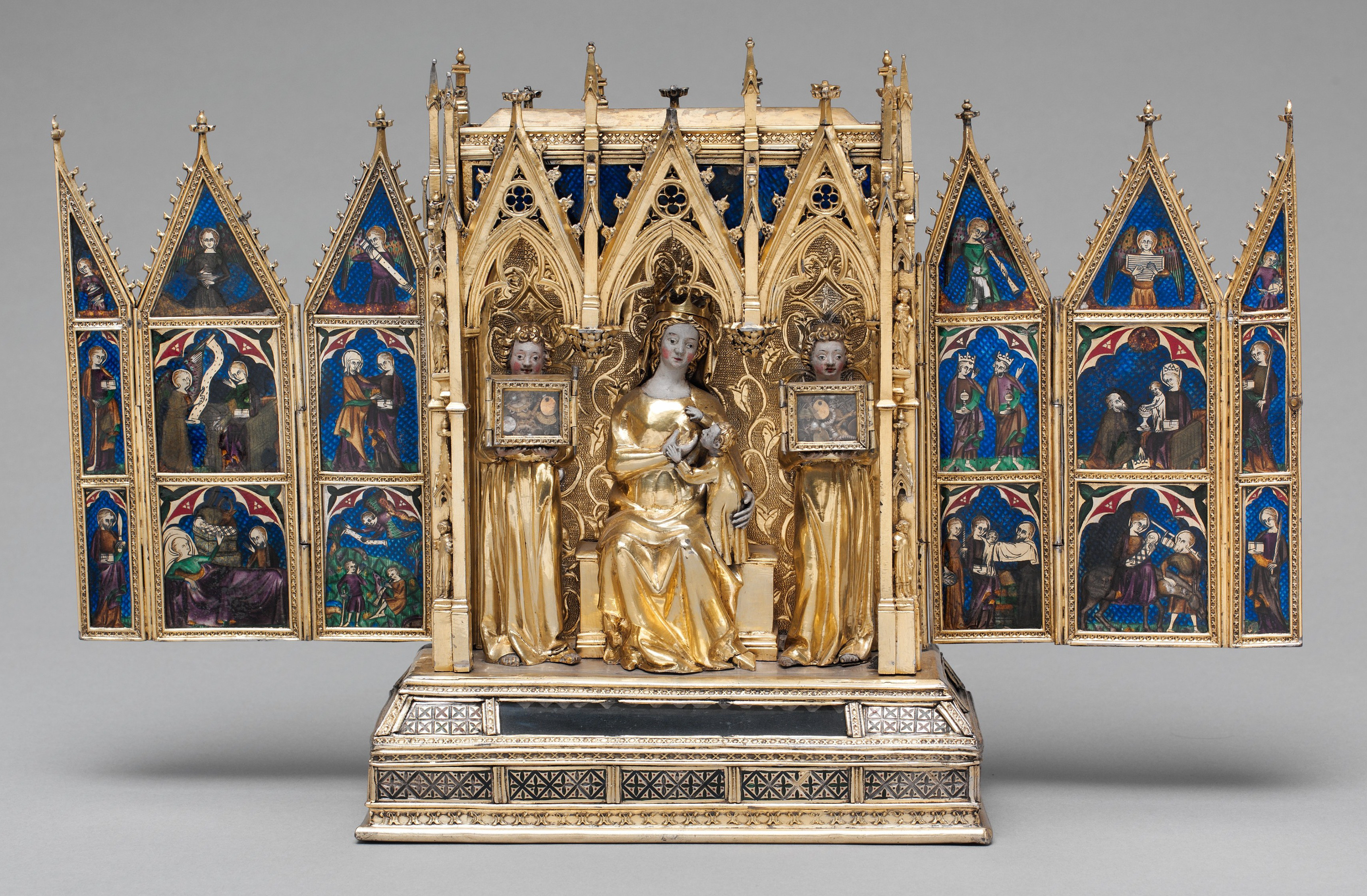
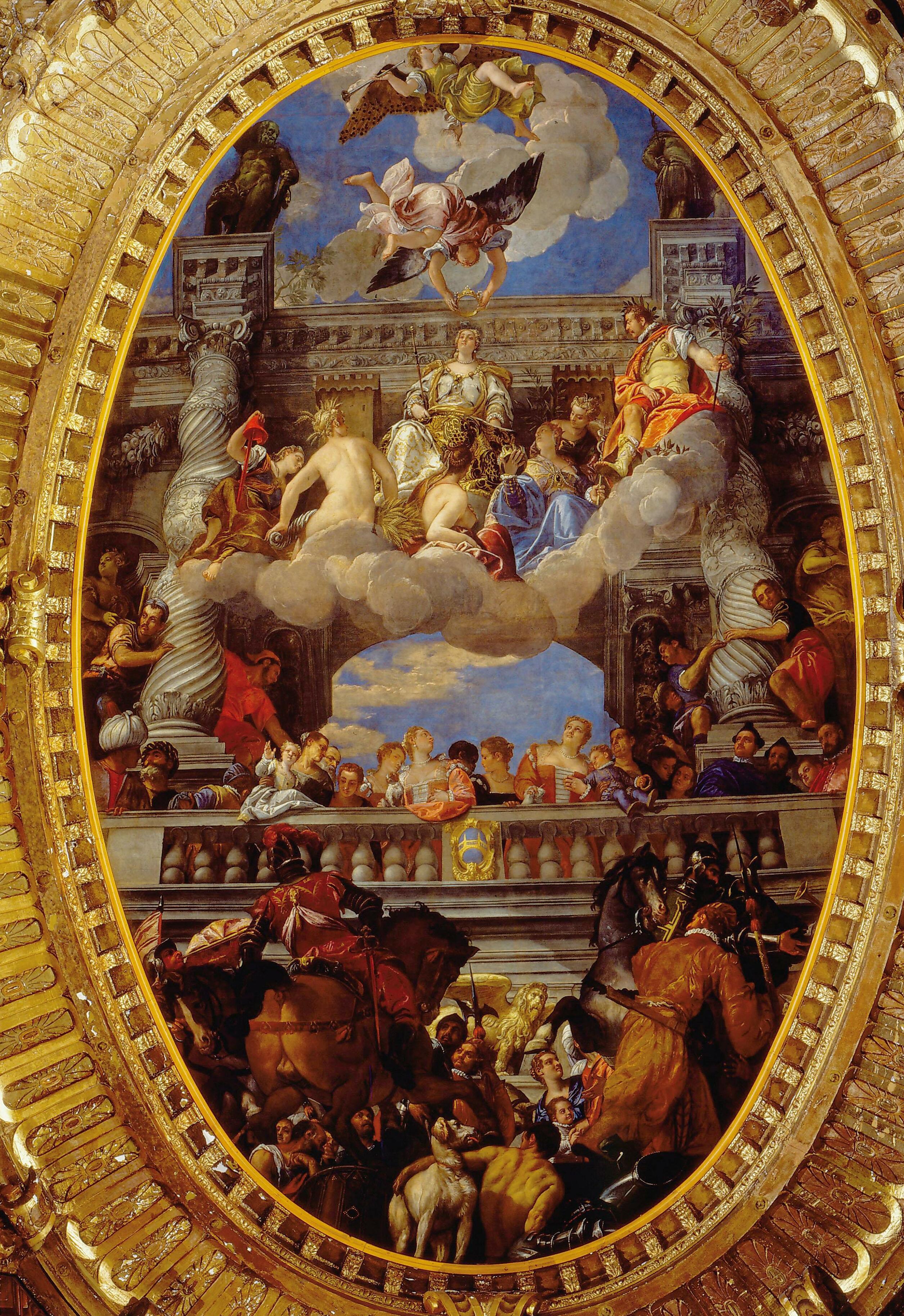
.jpg)