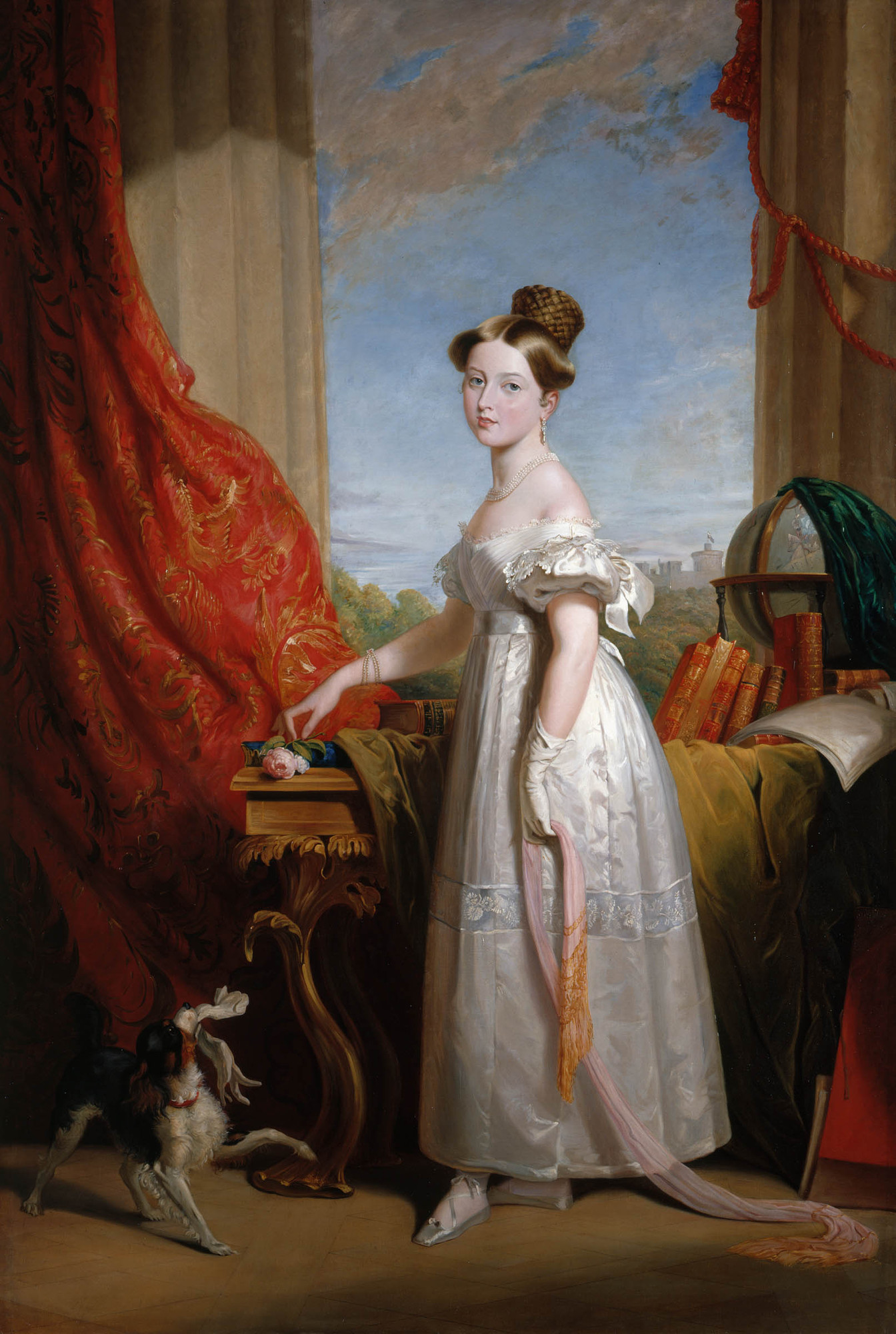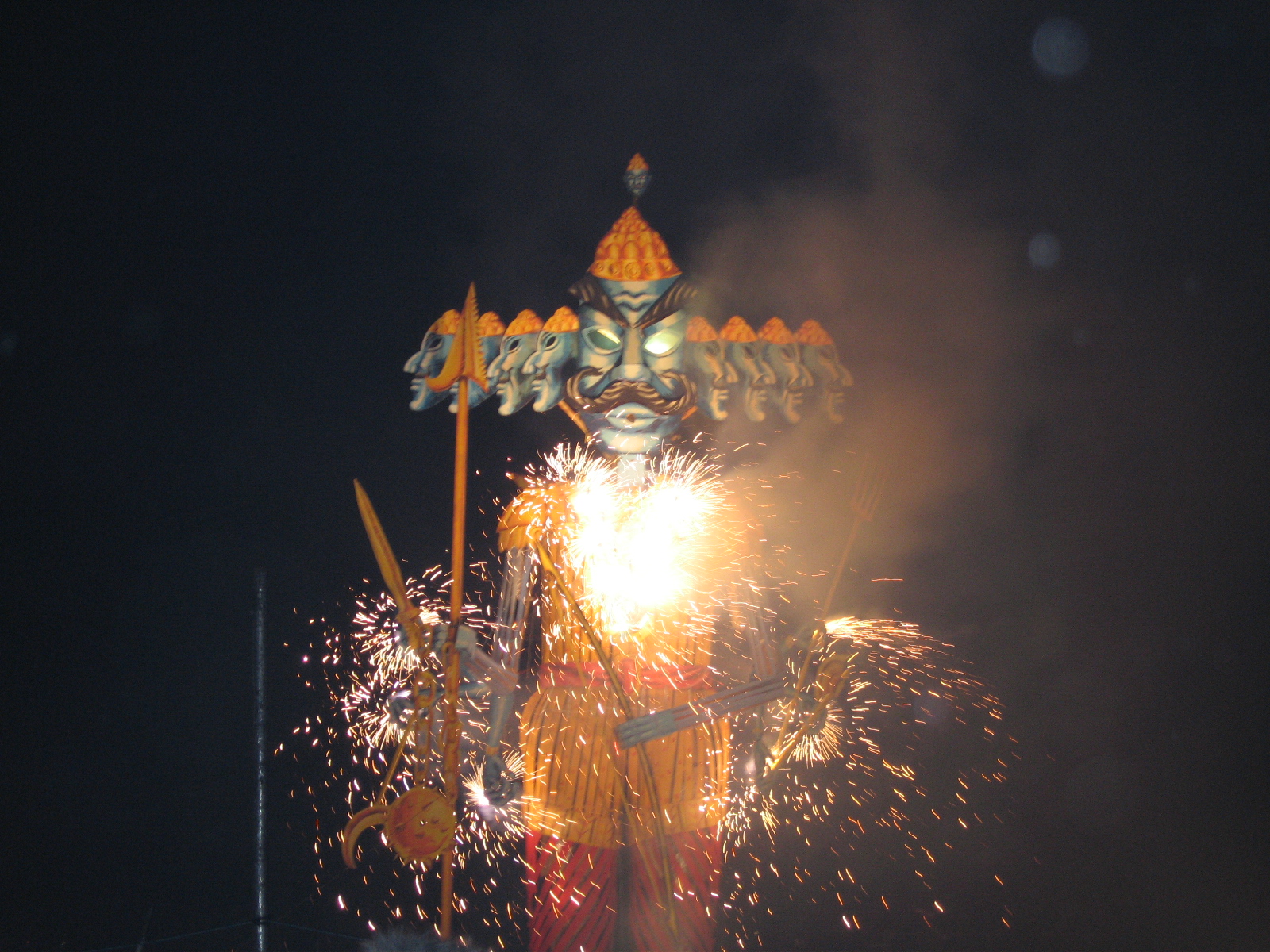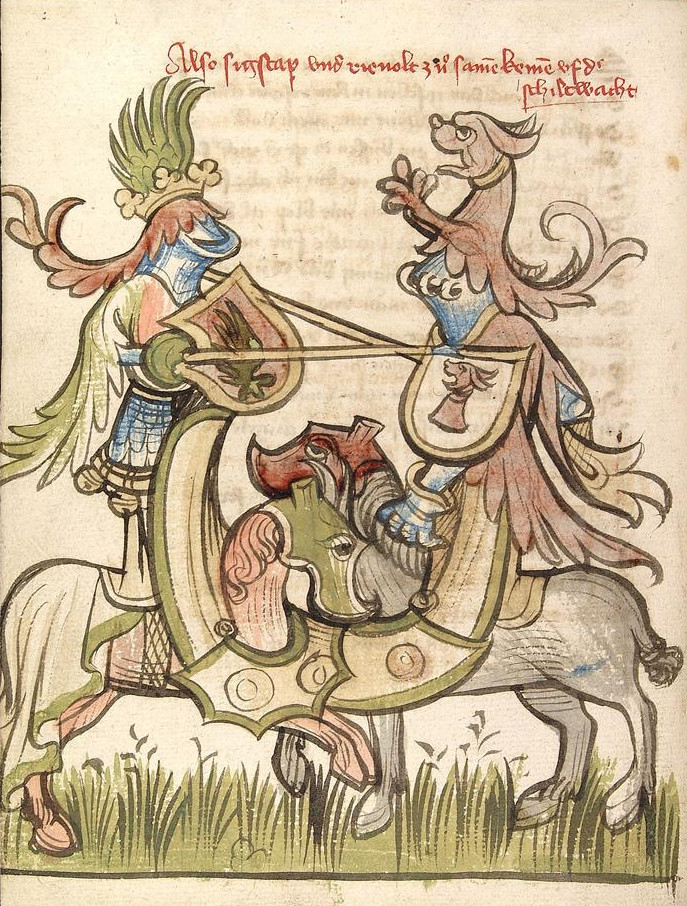|
All Saints Church, Bolton
All Saints Church is in the village of Bolton, Cumbria, England. It is an active Anglican parish church in the deanery of Appleby, the archdeaconry of Carlisle, and the diocese of Carlisle. Its benefice is united with those of five local churches to form The Leith-Lyvennet Group of Parishes. The church is recorded in the National Heritage List for England as a designated Grade I listed building. History All Saints dates from the twelfth and thirteenth centuries, with later alterations. It was restored in 1848. Architecture Exterior The church is long and narrow, constructed in stone with slate roofs. It has a simple plan consisting of a nave, and a chancel with a south porch. On the west gable is a bellcote with a saddleback roof. Its Norman features include the south and north doorways (the north is blocked), and slit windows towards the east end of the north and south walls of the chancel. Along the south wall of the nave are three eighteenth century round headed w ... [...More Info...] [...Related Items...] OR: [Wikipedia] [Google] [Baidu] |
Bolton, Cumbria
Bolton is a village and civil parish in the Eden District of Cumbria, England, about north west of Appleby-in-Westmorland, and on the River Eden. According to the census of 2001, it had a population of 416, increasing to 435 at the census of 2011. The parish touches Brougham, Colby, Cliburn, Crackenthorpe, King's Meaburn, Kirkby Thore, Morland and Temple Sowerby. Features There are 14 listed buildings in Bolton. Bolton has a pub called thNew Crown Inn(formerly the Eden Vale Inn), two schools, a primary school calle a church called All Saints Church All Saints Church, or All Saints' Church or variations on the name may refer to: Albania *All Saints' Church, Himarë Australia * All Saints Church, Canberra, Australian Capital Territory * All Saints Anglican Church, Henley Brook, Western Aust ..., and a priory school called Eden Grove School, which is now closed. Crossrigg Hall is a Grade II* listed country house, designed by Anthony Salvin in 1864. Bewley Ca ... [...More Info...] [...Related Items...] OR: [Wikipedia] [Google] [Baidu] |
Chancel
In church architecture, the chancel is the space around the altar, including the choir and the sanctuary (sometimes called the presbytery), at the liturgical east end of a traditional Christian church building. It may terminate in an apse. Overview The chancel is generally the area used by the clergy and choir during worship, while the congregation is in the nave. Direct access may be provided by a priest's door, usually on the south side of the church. This is one definition, sometimes called the "strict" one; in practice in churches where the eastern end contains other elements such as an ambulatory and side chapels, these are also often counted as part of the chancel, especially when discussing architecture. In smaller churches, where the altar is backed by the outside east wall and there is no distinct choir, the chancel and sanctuary may be the same area. In churches with a retroquire area behind the altar, this may only be included in the broader definition of chancel. I ... [...More Info...] [...Related Items...] OR: [Wikipedia] [Google] [Baidu] |
Baptismal Font
A baptismal font is an article of church furniture used for baptism. Aspersion and affusion fonts The fonts of many Christian denominations are for baptisms using a non-immersive method, such as aspersion (sprinkling) or affusion (pouring). The simplest of these fonts has a pedestal (about tall) with a holder for a basin of water. The materials vary greatly consisting of carved and sculpted marble, wood, or metal. The shape can vary. Many are eight-sided as a reminder of the new creation and as a connection to the practice of circumcision, which traditionally occurs on the eighth day. Some are three-sided as a reminder of the Holy Trinity: Father, Son, and Holy Spirit. Fonts are often placed at or near the entrance to a church's nave to remind believers of their baptism as they enter the church to pray, since the rite of baptism served as their initiation into the Church. In many churches of the Middle Ages and Renaissance there was a special chapel or even a separate build ... [...More Info...] [...Related Items...] OR: [Wikipedia] [Google] [Baidu] |
Queen Victoria
Victoria (Alexandrina Victoria; 24 May 1819 – 22 January 1901) was Queen of the United Kingdom of Great Britain and Ireland from 20 June 1837 until Death and state funeral of Queen Victoria, her death in 1901. Her reign of 63 years and 216 days was longer than that of List of monarchs in Britain by length of reign, any previous British monarch and is known as the Victorian era. It was a period of industrial, political, scientific, and military change within the United Kingdom, and was marked by a great expansion of the British Empire. In 1876, the British Parliament voted to grant her the additional title of Empress of India. Victoria was the daughter of Prince Edward, Duke of Kent and Strathearn (the fourth son of King George III), and Princess Victoria of Saxe-Coburg-Saalfeld. After the deaths of her father and grandfather in 1820, she was Kensington System, raised under close supervision by her mother and her comptroller, John Conroy. She inherited the throne aged 18 af ... [...More Info...] [...Related Items...] OR: [Wikipedia] [Google] [Baidu] |
Royal Coat Of Arms Of The United Kingdom
The royal coat of arms of the United Kingdom, or the royal arms for short, is the arms of dominion of the British monarch, currently King Charles III. These arms are used by the King in his official capacity as monarch of the United Kingdom. Variants of the royal arms are used by other members of the British royal family, by the Government of the United Kingdom in connection with the administration and government of the country, and some courts and legislatures in a number of Commonwealth realms. A Scottish version of the royal arms is used in and for Scotland. The arms in banner of arms, banner form serve as basis for the monarch's official flag, the Royal Standard of the United Kingdom, Royal Standard. In the standard variant used outside of Scotland, the shield is quartered, depicting in the first and fourth quarters the three passant guardant lions of England; in the second, the rampant lion and double tressure fleur-de-lis#Other European monarchs and rulers, flory-counterflory ... [...More Info...] [...Related Items...] OR: [Wikipedia] [Google] [Baidu] |
Tracery
Tracery is an architecture, architectural device by which windows (or screens, panels, and vaults) are divided into sections of various proportions by stone ''bars'' or ''ribs'' of Molding (decorative), moulding. Most commonly, it refers to the stonework elements that support the glass in a window. The term probably derives from the tracing floors on which the complex patterns of windows were laid out in late Gothic architecture. Tracery can also be found on the interior of buildings and the exterior. There are two main types: plate tracery and the later bar tracery.Hugh Honour, Honour, H. and J. Fleming, (2009) ''A World History of Art''. 7th edn. London: Laurence King Publishing, p. 948. The evolving style from Romanesque architecture, Romanesque to Gothic architecture and changing features, such as the thinning of lateral walls and enlarging of windows, led to the innovation of tracery. The earliest form of tracery, called plate tracery, began as openings that were pierced fro ... [...More Info...] [...Related Items...] OR: [Wikipedia] [Google] [Baidu] |
Effigy
An effigy is an often life-size sculptural representation of a specific person, or a prototypical figure. The term is mostly used for the makeshift dummies used for symbolic punishment in political protests and for the figures burned in certain traditions around New Year, Carnival and Easter. In European cultures, effigies were in the past also used for punishment in formal justice, when the perpetrator could not be apprehended, and in popular justice practices of social shaming and exclusion. Additionally, "effigy" is used for certain traditional forms of sculpture, namely tomb effigies, funeral effigies and coin effigies. There is a large overlap and exchange between the ephemeral forms of effigies. Traditional holiday effigies are often politically charged, for instance, when the generalised figures Año Viejo (the Old Year) or Burning of Judas, Judas in Latin America are substituted by the effigy of a despised politician. Traditional forms are also borrowed for political p ... [...More Info...] [...Related Items...] OR: [Wikipedia] [Google] [Baidu] |
Jousting
Jousting is a martial game or hastilude between two horse riders wielding lances with blunted tips, often as part of a tournament (medieval), tournament. The primary aim was to replicate a clash of heavy cavalry, with each participant trying to strike the opponent while riding towards him at high speed, breaking the lance on the opponent's shield or jousting armour if possible, or unhorsing him. The joust became an iconic characteristic of the knight (stock character), knight in Romantic medievalism. The participants experience close to three and a quarter times their body weight in G-forces when the lances collide with their armour. The term is derived from Old French , ultimately from Latin "to approach, to meet". The word was loaned into Middle English around 1300, when jousting was a very popular sport among the Anglo-Normans, Anglo-Norman knighthood. The synonym tilt (as in tilting at windmills) dates . Jousting is based on the military use of the lance by heavy cavalry. ... [...More Info...] [...Related Items...] OR: [Wikipedia] [Google] [Baidu] |
Hood Mould
In architecture, a hood mould, hood, label mould (from Latin ''labia'', lip), drip mould or dripstone, is an external moulded projection from a wall over an opening to throw off rainwater, historically often in form of a ''pediment''. This moulding can be terminated at the side by ornamentation called a ''label stop''. The hood mould was introduced into architecture in the Romanesque period, though they became much more common in the Gothic period. Later, with the increase in rectangular windows they became more prevalent in domestic architecture. Styles of hood moulding File:IMG 0817 - Perugia - Finestra - Foto G. Dall'Orto - 6 ago 2006 - 01.jpg, Circular hood moulding File:StBeesSchoolMusicBlock.JPG, Rectangular hood mouldings on a rendered Victorian building File:Mercer House 2017.jpg, Every window of the Mercer House in Savannah, Georgia Savannah ( ) is the oldest city in the U.S. state of Georgia (U.S. state), Georgia and is the county seat of Chatham County, Georgia, ... [...More Info...] [...Related Items...] OR: [Wikipedia] [Google] [Baidu] |
Capital (architecture)
In architecture the capital (from the Latin ''caput'', or "head") or chapiter forms the topmost member of a column (or a pilaster). It mediates between the column and the load thrusting down upon it, broadening the area of the column's supporting surface. The capital, projecting on each side as it rises to support the abacus, joins the usually square abacus and the usually circular shaft of the column. The capital may be convex, as in the Doric order; concave, as in the inverted bell of the Corinthian order; or scrolling out, as in the Ionic order. These form the three principal types on which all capitals in the classical tradition are based. The Composite order established in the 16th century on a hint from the Arch of Titus, adds Ionic volutes to Corinthian acanthus leaves. From the highly visible position it occupies in all colonnaded monumental buildings, the capital is often selected for ornamentation; and is often the clearest indicator of the architectural orde ... [...More Info...] [...Related Items...] OR: [Wikipedia] [Google] [Baidu] |
Lancet Window
A lancet window is a tall, narrow window with a pointed arch at its top. It acquired the "lancet" name from its resemblance to a lance. Instances of this architectural element are typical of Gothic church edifices of the earliest period. Lancet windows may occur singly, or paired under a single moulding, or grouped in an odd number with the tallest window at the centre. The lancet window first appeared in the early French Gothic period (c. 1140–1200), and later in the English period of Gothic architecture (1200–1275). So common was the lancet window feature that this era is sometimes known as the "Lancet Period". Retrieved 24 October 2006 The term ''lancet window'' is properly applied to windows of austere form, without |
Yale University Press
Yale University Press is the university press of Yale University. It was founded in 1908 by George Parmly Day, and became an official department of Yale University in 1961, but it remains financially and operationally autonomous. , Yale University Press publishes approximately 300 new hardcover and 150 new paperback books annually and has a backlist of about 5,000 books in print. Its books have won five National Book Awards, two National Book Critics Circle Awards and eight Pulitzer Prizes. The press maintains offices in New Haven, Connecticut and London, England. Yale is the only American university press with a full-scale publishing operation in Europe. It was a co-founder of the distributor TriLiteral LLC with MIT Press and Harvard University Press. TriLiteral was sold to LSC Communications in 2018. Series and publishing programs Yale Series of Younger Poets Since its inception in 1919, the Yale Series of Younger Poets Competition has published the first collection of ... [...More Info...] [...Related Items...] OR: [Wikipedia] [Google] [Baidu] |


.jpg)





