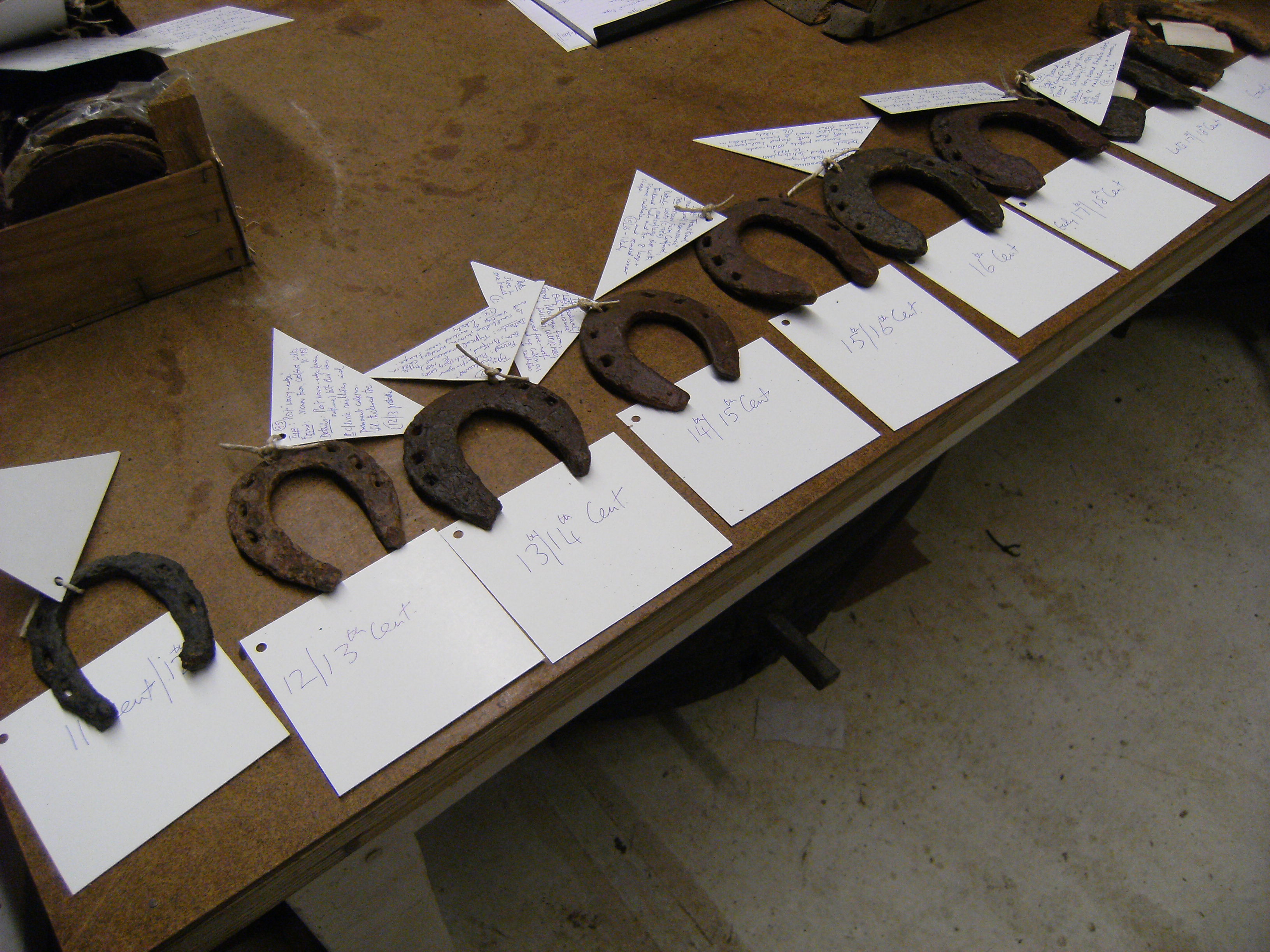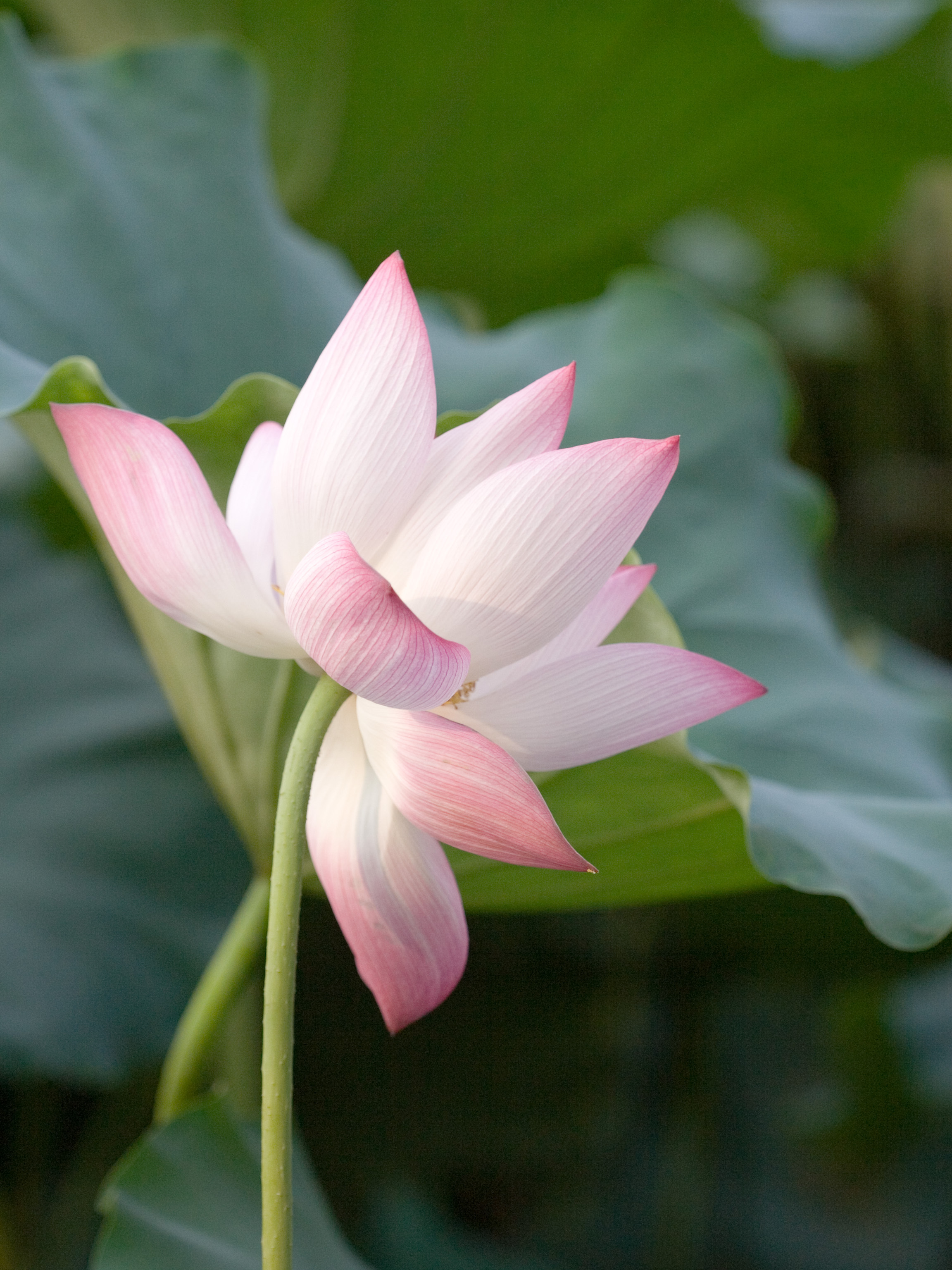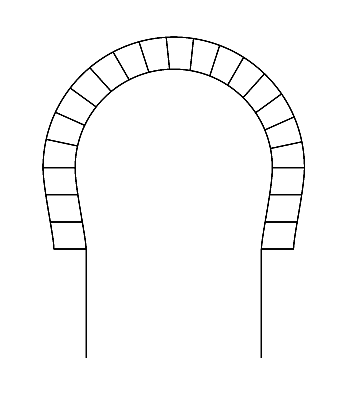|
Alai Darwaza
Ala'i Darwaza () is the southern gateway of the Quwwat-ul-Islam Mosque in Qutb complex, Mehrauli, Delhi, India. Built by Sultan Alauddin Khalji in 1311 and made of red sandstone, it is a square domed gatehouse with arched entrances and houses a single chamber. It has a special significance in Indo-Islamic architecture as the first Indian monument to be built using Islamic methods of construction and ornamentation and is a World Heritage Site. Background The Alai Darwaza was built by Sultan Alauddin Khalji of the Khalji dynasty in 1311. It was a part of his plan to extend the Quwwat-ul-Islam Mosque on four sides. Although he planned to construct four gates, only the Alai Darwaza could be completed as he died in 1316. It serves as the southern gateway of the mosque. It is located at the southern part of the Qutb complex. In 1993, the Darwaza and the other monuments of the complex were designated a World Heritage Site. Architecture The Alai Darwaza is made up of a single hall ... [...More Info...] [...Related Items...] OR: [Wikipedia] [Google] [Baidu] |
World Heritage Committee
The World Heritage Committee selects the sites to be listed as UNESCO World Heritage Sites, including the World Heritage List and the List of World Heritage in Danger, defines the use of the World Heritage Fund and allocates financial assistance upon requests from States Parties. It comprises representatives from 21 state parties that are elected by the General Assembly of States Parties for a four-year term. These parties vote on decisions and proposals related to the World Heritage Convention and World Heritage List. According to the World Heritage Convention, a committee member's term of office is six years. However many State's Parties choose to voluntarily limit their term to four years, in order to give other States Parties an opportunity to serve. All members elected at the 15th General Assembly (2005) voluntarily chose to reduce their term of office from six to four years. Deliberations of the World Heritage Committee are aided by three advisory bodies, the IUCN, ICOMO ... [...More Info...] [...Related Items...] OR: [Wikipedia] [Google] [Baidu] |
Marble
Marble is a metamorphic rock composed of recrystallized carbonate minerals, most commonly calcite or Dolomite (mineral), dolomite. Marble is typically not Foliation (geology), foliated (layered), although there are exceptions. In geology, the term ''marble'' refers to metamorphosed limestone, but its use in stonemasonry more broadly encompasses unmetamorphosed limestone. Marble is commonly used for Marble sculpture, sculpture and as a building material. Etymology The word "marble" derives from the Ancient Greek (), from (), "crystalline rock, shining stone", perhaps from the verb (), "to flash, sparkle, gleam"; Robert S. P. Beekes, R. S. P. Beekes has suggested that a "Pre-Greek origin is probable". This Stem (linguistics), stem is also the ancestor of the English language, English word "marmoreal," meaning "marble-like." While the English term "marble" resembles the French language, French , most other European languages (with words like "marmoreal") more closely resemb ... [...More Info...] [...Related Items...] OR: [Wikipedia] [Google] [Baidu] |
Architecture Of The Khalji Dynasty
Architecture is the art and technique of designing and building, as distinguished from the skills associated with construction. It is both the process and the product of sketching, conceiving, planning, designing, and constructing buildings or other structures. The term comes ; ; . Architectural works, in the material form of buildings, are often perceived as cultural symbols and as works of art. Historical civilizations are often identified with their surviving architectural achievements. The practice, which began in the prehistoric era, has been used as a way of expressing culture for civilizations on all seven continents. For this reason, architecture is considered to be a form of art. Texts on architecture have been written since ancient times. The earliest surviving text on architectural theories is the 1st century AD treatise '' De architectura'' by the Roman architect Vitruvius, according to whom a good building embodies , and (durability, utility, and beauty). Ce ... [...More Info...] [...Related Items...] OR: [Wikipedia] [Google] [Baidu] |
Buildings And Structures In Delhi
A building, or edifice, is an enclosed structure with a roof and walls standing more or less permanently in one place, such as a house or factory (although there's also portable buildings). Buildings come in a variety of sizes, shapes, and functions, and have been adapted throughout history for a wide number of factors, from building materials available, to weather conditions, land prices, ground conditions, specific uses, prestige, and aesthetic reasons. To better understand the term ''building'' compare the list of nonbuilding structures. Buildings serve several societal needs – primarily as shelter from weather, security, living space, privacy, to store belongings, and to comfortably live and work. A building as a shelter represents a physical division of the human habitat (a place of comfort and safety) and the ''outside'' (a place that at times may be harsh and harmful). Ever since the first cave paintings, buildings have also become objects or canvasses of much artistic ... [...More Info...] [...Related Items...] OR: [Wikipedia] [Google] [Baidu] |
Horseshoe
A horseshoe is a fabricated product designed to protect a horse hoof from wear. Shoes are attached on the palmar surface (ground side) of the hooves, usually nailed through the insensitive hoof wall that is anatomically akin to the human toenail, although much larger and thicker. However, there are also cases where shoes are glued. Horseshoes are available in a wide variety of materials and styles, developed for different types of horse and for the work they do. The most common materials are steel and aluminium, but specialized shoes may include use of rubber, plastic, magnesium, titanium, or copper.Price, Steven D. (ed.) ''The Whole Horse Catalog: Revised and Updated'' New York:Fireside 1998 , pp. 84–87. Steel tends to be preferred in sports in which a strong, long-wearing shoe is needed, such as polo, eventing, show jumping, and western riding events. Aluminium shoes are lighter, making them common in horse racing where a lighter shoe is desired, and often facilitate ce ... [...More Info...] [...Related Items...] OR: [Wikipedia] [Google] [Baidu] |
Arabic Calligraphy
Arabic calligraphy is the artistic practice of handwriting and calligraphy based on the Arabic alphabet. It is known in Arabic as ''khatt'' ( ar, خط), derived from the word 'line', 'design', or 'construction'. Kufic is the oldest form of the Arabic script. From an artistic point of view, Arabic calligraphy has been known and appreciated for its diversity and great potential for development. In fact, it has been linked in the Arabic culture to various fields such as religion, art, architecture, education and craftsmanship, which in return have played an important role in its advancement. Although most Islamic calligraphy is in Arabic and most Arabic calligraphy is Islamic, the two are not identical. Coptic or other Christian manuscripts in Arabic, for example, have made use of calligraphy. Likewise, there is Islamic calligraphy in Persian or the historic Ottoman language. Arabic alphabet The Arabic alphabet is known to be used by one of the most widely used language sc ... [...More Info...] [...Related Items...] OR: [Wikipedia] [Google] [Baidu] |
Openwork
Openwork or open-work is a term in art history, architecture and related fields for any technique that produces decoration by creating holes, piercings, or gaps that go right through a solid material such as metal, wood, stone, pottery, cloth, leather, or ivory. Such techniques have been very widely used in a great number of cultures. The term is rather flexible, and used both for additive techniques that build up the design, as for example most large features in architecture, and those that take a plain material and make cuts or holes in it. Equally techniques such as casting using Molding (process), moulds create the whole design in a single stage, and are common in openwork. Though much openwork relies for its effect on the viewer seeing right through the object, some pieces place a different material behind the openwork as a background. Varieties Techniques or styles that normally use openwork include all the family of lace and cutwork types in textiles, including broderie ... [...More Info...] [...Related Items...] OR: [Wikipedia] [Google] [Baidu] |
Lotus Flower
''Nelumbo nucifera'', also known as sacred lotus, Laxmi lotus, Indian lotus, or simply lotus, is one of two extant species of aquatic plant in the family Nelumbonaceae. It is sometimes colloquially called a water lily, though this more often refers to members of the family Nymphaeaceae. Lotus plants are adapted to grow in the flood plains of slow-moving rivers and delta areas. Stands of lotus drop hundreds of thousands of seeds every year to the bottom of the pond. While some sprout immediately, and most are eaten by wildlife, the remaining seeds can remain dormant for an extensive period of time as the pond silts in and dries out. During flood conditions, sediments containing these seeds are broken open, and the dormant seeds rehydrate and begin a new lotus colony. Under favorable circumstances, the seeds of this aquatic perennial may remain viable for many years, with the oldest recorded lotus germination being from seeds 1,300 years old recovered from a dry lakebed in no ... [...More Info...] [...Related Items...] OR: [Wikipedia] [Google] [Baidu] |
Horseshoe Arch
The horseshoe arch (; Spanish: "arco de herradura"), also called the Moorish arch and the keyhole arch, is an emblematic arch of Islamic architecture, especially Moorish architecture. Horseshoe arches can take rounded, pointed or lobed form. History Origins and early uses The origins of the horseshoe arch are controversial. It appeared in pre-Islamic Sasanian architecture such as the Taq-i Kasra in present-day Iraq and the Palace of Ardashir in southwestern Iran (3rd century CE). It also appeared in Late Roman or Byzantine architecture in pre-Islamic Syria, where the form was used in the Baptistery of Saint Jacob at Nusaybin (4th century CE) and in Qasr Ibn Wardan (564 CE). However, the horseshoe arch allowed more height than the classical (semi-circular) arch as well as better aesthetic and decorative use. Muslims used this arch to develop their famous ultra-semicircular arch, around which the whole of Islamic architecture evolved, thus more likely suggesting that the hor ... [...More Info...] [...Related Items...] OR: [Wikipedia] [Google] [Baidu] |
Archaeological Survey Of India
The Archaeological Survey of India (ASI) is an Indian government agency that is responsible for archaeological research and the conservation and preservation of cultural historical monuments in the country. It was founded in 1861 by Alexander Cunningham who also became its first Director-General. History ASI was founded in 1861 by Alexander Cunningham who also became its first Director-General. The first systematic research into the subcontinent's history was conducted by the Asiatic Society, which was founded by the British Indologist William Jones on 15 January 1784. Based in Calcutta, the society promoted the study of ancient Sanskrit and Persian texts and published an annual journal titled ''Asiatic Researches''. Notable among its early members was Charles Wilkins who published the first English translation of the '' Bhagavad Gita'' in 1785 with the patronage of the then Governor-General of Bengal, Warren Hastings. However, the most important of the society's achieveme ... [...More Info...] [...Related Items...] OR: [Wikipedia] [Google] [Baidu] |
Qutb Minar Complex
The Qutb Minar complex are monuments and buildings from the Delhi Sultanate at Mehrauli in Delhi, India. Construction of the Qutub Minar "victory tower" in the complex, named after the religious figure Sufi Saint Khwaja Qutbuddin Bakhtiar Kaki, was begun by Qutb-ud-din Aibak, who later became the first Sultan of Delhi of the Mamluk dynasty (Gulam Vansh). It was continued by his successor Iltutmish (a.k.a. Altamash), and finally completed much later by Firoz Shah Tughlaq, a Sultan of Delhi from the Tughlaq dynasty (1320-1412) in 1368 AD. The Qubbat-ul-Islam Mosque (Dome of Islam), later corrupted into Quwwat-ul Islam, stands next to the Qutb Minar.Epigraphia Indo Moslemica, 1911–12, p. 13. Many subsequent rulers, including the Tughlaqs, Alauddin Khalji and the British added structures to the complex. Apart from the Qutb Minar and the Quwwat ul-Islam Mosque, other structures in the complex include the Alai Darwaza gate, the Alai Minar and the Iron pillar. The Quwwat ul-Islam M ... [...More Info...] [...Related Items...] OR: [Wikipedia] [Google] [Baidu] |
Khalji Dynasty
The Khalji or Khilji (Pashto: ; Persian: ) dynasty was a Turco-Afghan dynasty which ruled the Delhi sultanate, covering large parts of the Indian subcontinent for nearly three decades between 1290 and 1320.Dynastic Chart , v. 2, ''p. 368.'' Founded by Jalal ud din Firuz Khalji as the second dynasty to rule the Delhi Sultanate of India, it came to power through a revolution t ... [...More Info...] [...Related Items...] OR: [Wikipedia] [Google] [Baidu] |









