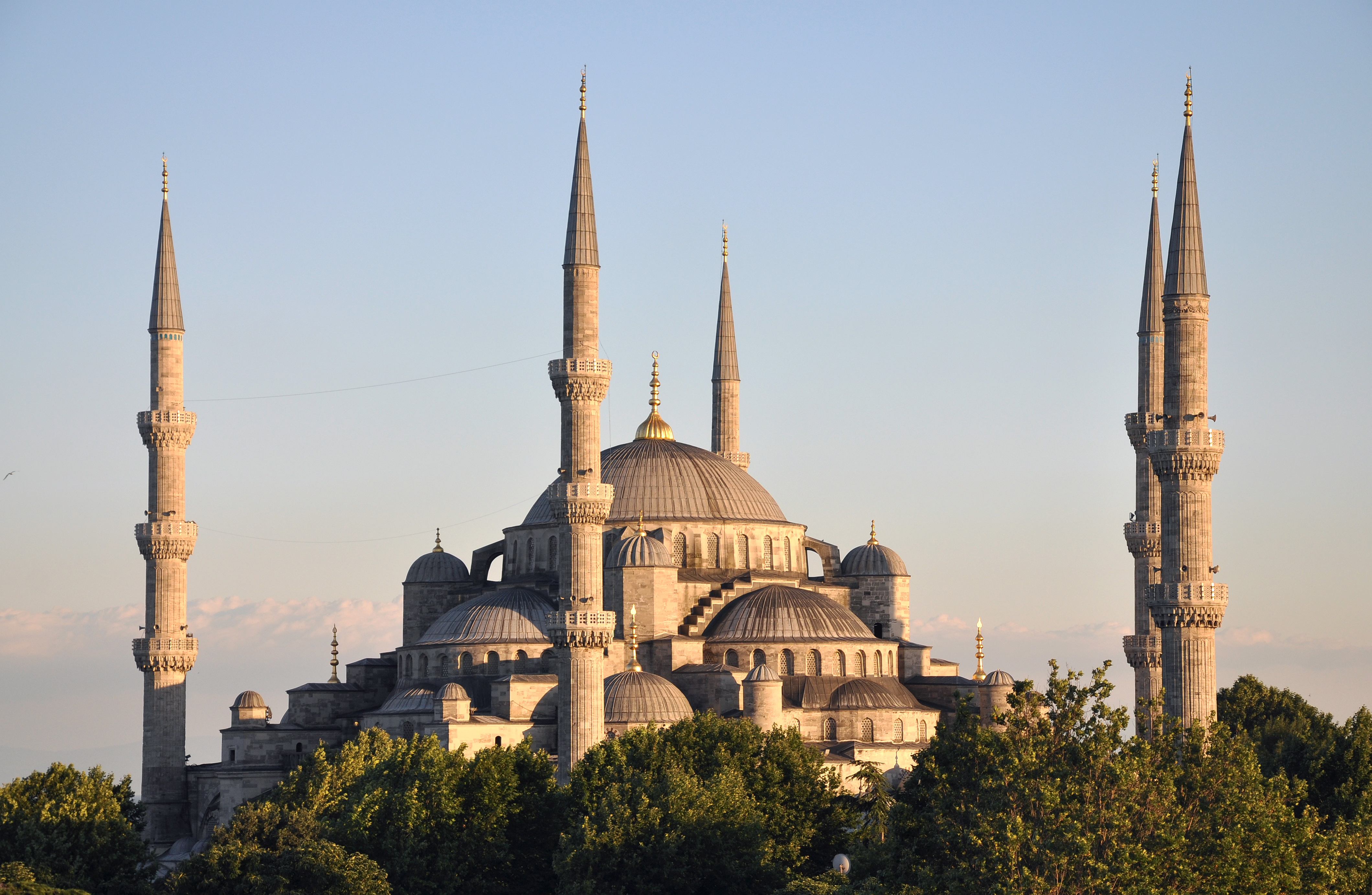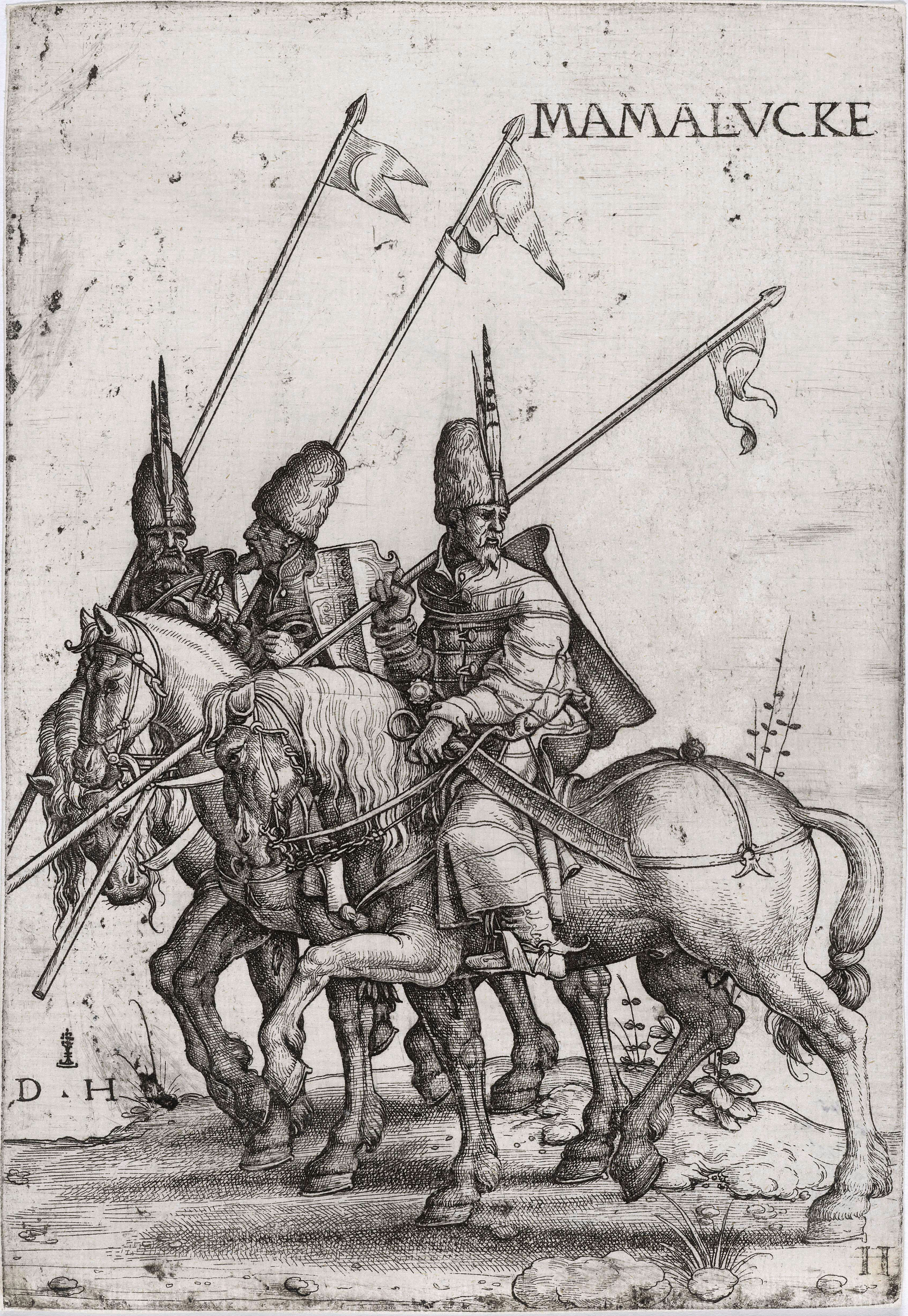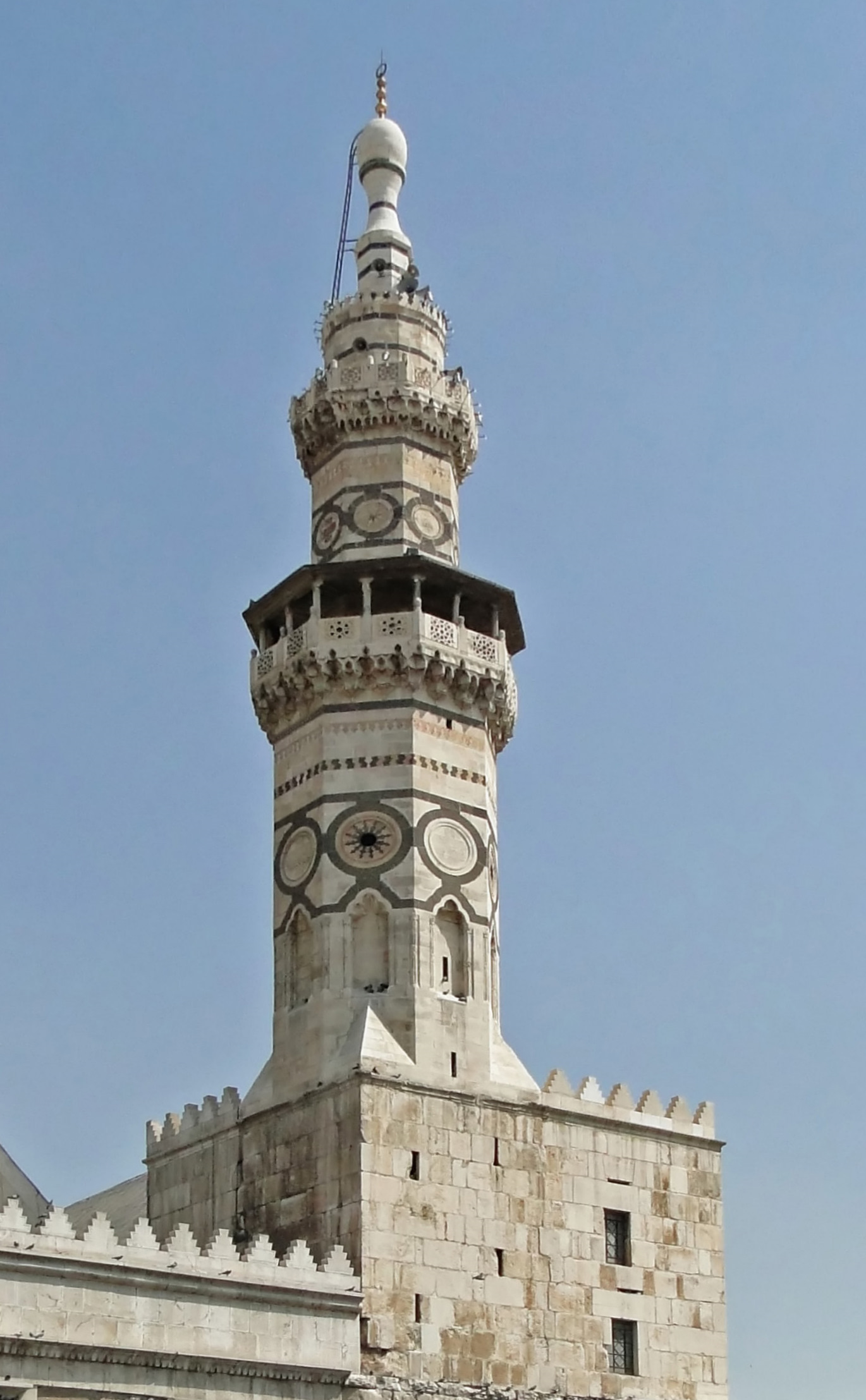|
Al-Omari Grand Mosque
Al-Omari Grand Mosque ( ar, 1=المسجد العمري الكبير) is a mosque in Beirut Central District, Lebanon. Overview The Al-Omari Grand Mosque was originally the Church of Saint John and was built by the crusaders in the 12th century. It was converted into the city's Grand Mosque by the Mamluks in 1291. Damaged during the Lebanese Civil War, the mosque's refurbishment was completed in 2004. History One of the most significant religious sites in the city, the Al-Omari Grand Mosque is also one of the most ancient. It was built in 635 ACE during the reign of Islam's second caliph, Umar Bin El Khattab. It was converted into a church during the 12th century. Similar Romanesque churches with triple apses were built in Tyre and Tartus, using recuperated material such as Roman columns and capitals. In 1291, the Mamluks captued Beirut and reconverted it into a mosque. It was renamed Al-Omari Mosque after the second caliph, and soon became known as "Jami’ Al-Kabir" (the ... [...More Info...] [...Related Items...] OR: [Wikipedia] [Google] [Baidu] |
Sunni Islam
Sunni Islam () is the largest branch of Islam, followed by 85–90% of the world's Muslims. Its name comes from the word '' Sunnah'', referring to the tradition of Muhammad. The differences between Sunni and Shia Muslims arose from a disagreement over the succession to Muhammad and subsequently acquired broader political significance, as well as theological and juridical dimensions. According to Sunni traditions, Muhammad left no successor and the participants of the Saqifah event appointed Abu Bakr as the next-in-line (the first caliph). This contrasts with the Shia view, which holds that Muhammad appointed his son-in-law and cousin Ali ibn Abi Talib as his successor. The adherents of Sunni Islam are referred to in Arabic as ("the people of the Sunnah and the community") or for short. In English, its doctrines and practices are sometimes called ''Sunnism'', while adherents are known as Sunni Muslims, Sunnis, Sunnites and Ahlus Sunnah. Sunni Islam is sometimes referred ... [...More Info...] [...Related Items...] OR: [Wikipedia] [Google] [Baidu] |
Mamluk Sultanate
The Mamluk Sultanate ( ar, سلطنة المماليك, translit=Salṭanat al-Mamālīk), also known as Mamluk Egypt or the Mamluk Empire, was a state that ruled Egypt, the Levant and the Hejaz (western Arabia) from the mid-13th to early 16th centuries. It was ruled by a military caste of mamluks (manumitted slave soldiers) headed by the sultan. The Abbasid caliphs were the nominal sovereigns. The sultanate was established with the overthrow of the Ayyubid dynasty in Egypt in 1250 and was Ottoman conquest of Egypt, conquered by the Ottoman Empire in 1517. Mamluk history is generally divided into the Turkic peoples, Turkic or Bahri dynasty, Bahri period (1250–1382) and the Circassians, Circassian or Burji dynasty, Burji period (1382–1517), called after the predominant ethnicity or corps of the ruling Mamluks during these respective eras.Levanoni 1995, p. 17. The first rulers of the sultanate hailed from the mamluk regiments of the Ayyubid sultan as-Salih Ayyub (), usurping ... [...More Info...] [...Related Items...] OR: [Wikipedia] [Google] [Baidu] |
Mosques In Beirut
A mosque (; from ar, مَسْجِد, masjid, ; literally "place of ritual prostration"), also called masjid, is a place of prayer for Muslims. Mosques are usually covered buildings, but can be any place where prayers ( sujud) are performed, including outdoor courtyards. The first mosques were simple places of prayer for Muslims, and may have been open spaces rather than buildings. In the first stage of Islamic architecture, 650-750 CE, early mosques comprised open and closed covered spaces enclosed by walls, often with minarets from which calls to prayer were issued. Mosque buildings typically contain an ornamental niche ('' mihrab'') set into the wall that indicates the direction of Mecca (''qiblah''), ablution facilities. The pulpit ('' minbar''), from which the Friday (jumu'ah) sermon (''khutba'') is delivered, was in earlier times characteristic of the central city mosque, but has since become common in smaller mosques. Mosques typically have segregated spaces for men a ... [...More Info...] [...Related Items...] OR: [Wikipedia] [Google] [Baidu] |
Monuments And Memorials In Lebanon
A monument is a type of structure that was explicitly created to commemorate a person or event, or which has become relevant to a social group as a part of their remembrance of historic times or cultural heritage, due to its artistic, historical, political, technical or architectural importance. Some of the first monuments were dolmens or menhirs, megalithic constructions built for religious or funerary purposes. Examples of monuments include statues, (war) memorials, historical buildings, archaeological sites, and cultural assets. If there is a public interest in its preservation, a monument can for example be listed as a UNESCO World Heritage Site. Etymology It is believed that the origin of the word "monument" comes from the Greek ''mnemosynon'' and the Latin ''moneo'', ''monere'', which means 'to remind', 'to advise' or 'to warn', however, it is also believed that the word monument originates from an Albanian word 'mani men' which in Albanian language means 'rememb ... [...More Info...] [...Related Items...] OR: [Wikipedia] [Google] [Baidu] |
Mamluk Architecture In Lebanon
Mamluk ( ar, مملوك, mamlūk (singular), , ''mamālīk'' (plural), translated as "one who is owned", meaning " slave", also transliterated as ''Mameluke'', ''mamluq'', ''mamluke'', ''mameluk'', ''mameluke'', ''mamaluke'', or ''marmeluke'') is a term most commonly referring to non-Arab, ethnically diverse (mostly Southern Russian, Turkic, Caucasian, Eastern and Southeastern European) slave-soldiers and freed slaves who were assigned military and administrative duties, serving the ruling Arab dynasties in the Muslim world. The most enduring Mamluk realm was the knightly military class in Egypt in the Middle Ages, which developed from the ranks of slave-soldiers. Originally the Mamluks were slaves of Turkic origin from the Eurasian Steppe, but the institution of military slavery spread to include Circassians, Abkhazians, Georgians,"Relations of the Georgian Mamluks of Egypt with Their Homeland in the Last Decades of the Eighteenth Century". Daniel Crecelius and Gotch ... [...More Info...] [...Related Items...] OR: [Wikipedia] [Google] [Baidu] |
Romanesque Style
Romanesque architecture is an architectural style of medieval Europe characterized by semi-circular arches. There is no consensus for the beginning date of the Romanesque style, with proposals ranging from the 6th to the 11th century, this later date being the most commonly held. In the 12th century it developed into the Gothic style, marked by pointed arches. Examples of Romanesque architecture can be found across the continent, making it the first pan-European architectural style since Imperial Roman architecture. The Romanesque style in England and Sicily is traditionally referred to as Norman architecture. Combining features of ancient Roman and Byzantine buildings and other local traditions, Romanesque architecture is known by its massive quality, thick walls, round arches, sturdy pillars, barrel vaults, large towers and decorative arcading. Each building has clearly defined forms, frequently of very regular, symmetrical plan; the overall appearance is one of simplicity whe ... [...More Info...] [...Related Items...] OR: [Wikipedia] [Google] [Baidu] |
Portico
A portico is a porch leading to the entrance of a building, or extended as a colonnade, with a roof structure over a walkway, supported by columns or enclosed by walls. This idea was widely used in ancient Greece and has influenced many cultures, including most Western cultures. Some noteworthy examples of porticos are the East Portico of the United States Capitol, the portico adorning the Pantheon in Rome and the portico of University College London. Porticos are sometimes topped with pediments. Palladio was a pioneer of using temple-fronts for secular buildings. In the UK, the temple-front applied to The Vyne, Hampshire, was the first portico applied to an English country house. A pronaos ( or ) is the inner area of the portico of a Greek or Roman temple, situated between the portico's colonnade or walls and the entrance to the ''cella'', or shrine. Roman temples commonly had an open pronaos, usually with only columns and no walls, and the pronaos could be as long as th ... [...More Info...] [...Related Items...] OR: [Wikipedia] [Google] [Baidu] |
Riwaq (arcade)
A riwaq (or ''rivaq'', ar, رواق or ) is an arcade or portico (if in front of entrances) open on at least one side. It is an architectural design element in Islamic architecture and Islamic garden design. A riwaq often serves as the transition space between interior and outdoor spaces. As portico or arcade structure, it provides shade and adjustment to sunlight in hot climates, and cover from rain in any locale. Arcade As an arcade element the structure is often found surrounding and defining the courtyards of mosques and madrasas, and used for covered circulation, meeting and rest, and ritual circumambulation. The arcade element is also found along principal walkways of larger bazaars. Examples Riwaq arcade examples include: *Surrounding the Kaaba in the Masjid al-Haram mosque courtyard in Mecca, and the Mosque of Uqba courtyard in Tunisia. *Along the main avenues of the Bazaar of Kashan, in present-day Iran Iran, officially the Islamic Republic of Iran, ... [...More Info...] [...Related Items...] OR: [Wikipedia] [Google] [Baidu] |
Mandate For Syria And The Lebanon
The Mandate for Syria and the Lebanon (french: Mandat pour la Syrie et le Liban; ar, الانتداب الفرنسي على سوريا ولبنان, al-intidāb al-fransi 'ala suriya wa-lubnān) (1923−1946) was a League of Nations mandate founded in the aftermath of the First World War and the partitioning of the Ottoman Empire, concerning Syria (region), Syria and Lebanon. The mandate system was supposed to differ from colonialism, with the governing country intended to act as a trustee until the inhabitants were considered eligible for self-government. At that point, the mandate would terminate and an Sovereign state, independent state would be born. During the two years that followed the end of the war in 1918—and in accordance with the Sykes–Picot Agreement signed by United Kingdom, Britain and French Third Republic, France during the war—the British held control of most of Ottoman Iraq, Ottoman Mesopotamia (modern Iraq) and the southern part of Ottoman Syria (Palesti ... [...More Info...] [...Related Items...] OR: [Wikipedia] [Google] [Baidu] |
Byzantine Architecture
Byzantine architecture is the architecture of the Byzantine Empire, or Eastern Roman Empire. The Byzantine era is usually dated from 330 AD, when Constantine the Great moved the Roman capital to Byzantium, which became Constantinople, until the fall of the Byzantine Empire in 1453. However, there was initially no hard line between the Byzantine and Roman empires, and early Byzantine architecture is stylistically and structurally indistinguishable from earlier Roman architecture. This terminology was introduced by modern historians to designate the medieval Roman Empire as it evolved as a distinct artistic and cultural entity centered on the new capital of Constantinople (modern-day Istanbul) rather than the city of Rome and its environs. Its architecture dramatically influenced the later medieval architecture throughout Europe and the Near East, and became the primary progenitor of the Renaissance and Ottoman architectural traditions that followed its collapse. Characteristic ... [...More Info...] [...Related Items...] OR: [Wikipedia] [Google] [Baidu] |
Minaret
A minaret (; ar, منارة, translit=manāra, or ar, مِئْذَنة, translit=miʾḏana, links=no; tr, minare; fa, گلدسته, translit=goldaste) is a type of tower typically built into or adjacent to mosques. Minarets are generally used to project the Muslim call to prayer ('' adhan''), but they also served as landmarks and symbols of Islam's presence. They can have a variety of forms, from thick, squat towers to soaring, pencil-thin spires. Etymology Two Arabic words are used to denote the minaret tower: ''manāra'' and ''manār''. The English word "minaret" originates from the former, via the Turkish version (). The Arabic word ''manāra'' (plural: ''manārāt'') originally meant a "lamp stand", a cognate of Hebrew '' menorah''. It is assumed to be a derivation of an older reconstructed form, ''manwara''. The other word, ''manār'' (plural: ''manā'ir'' or ''manāyir''), means "a place of light". Both words derive from the Arabic root ''n-w-r'', which has a ... [...More Info...] [...Related Items...] OR: [Wikipedia] [Google] [Baidu] |







.jpg)
