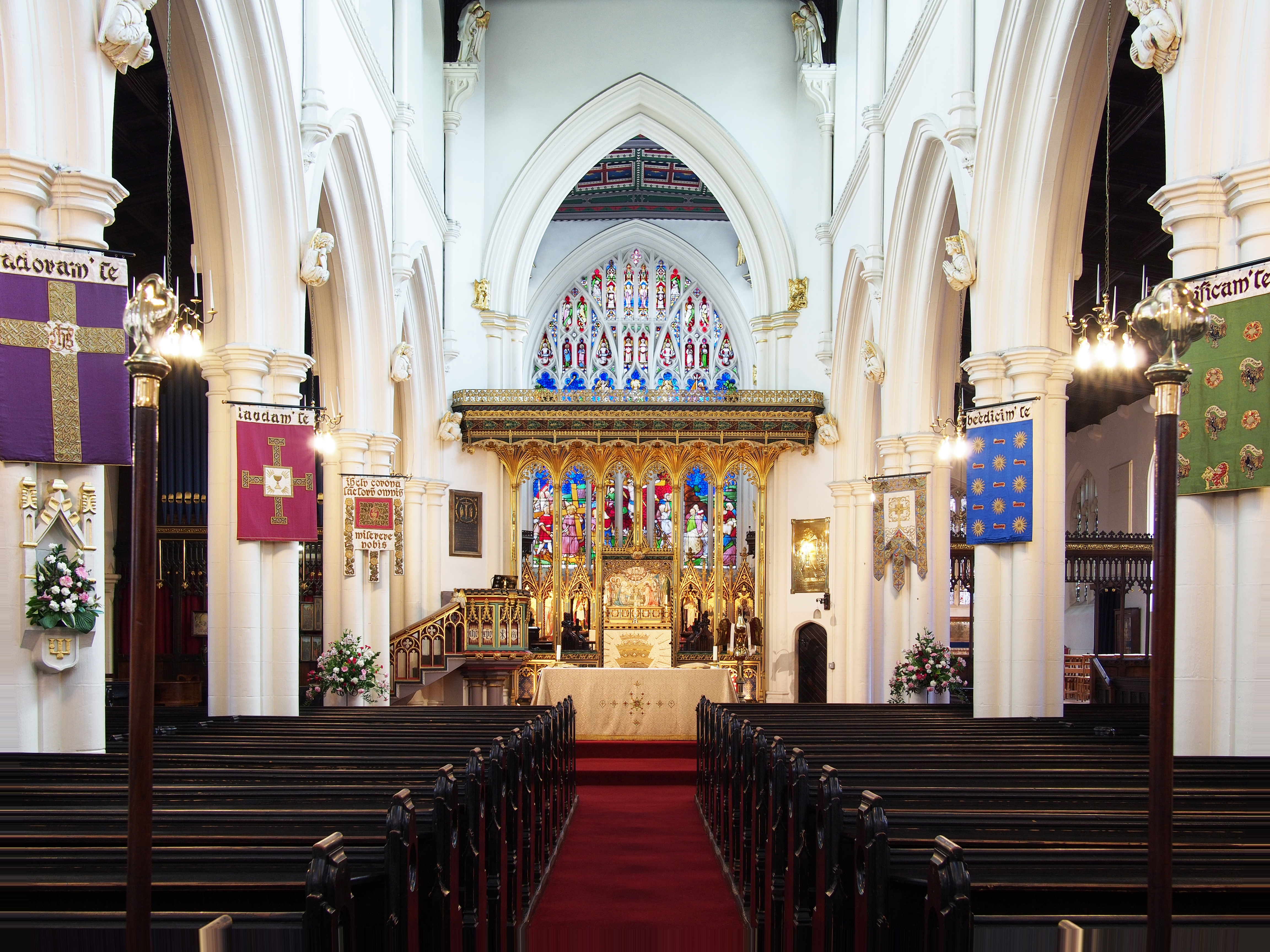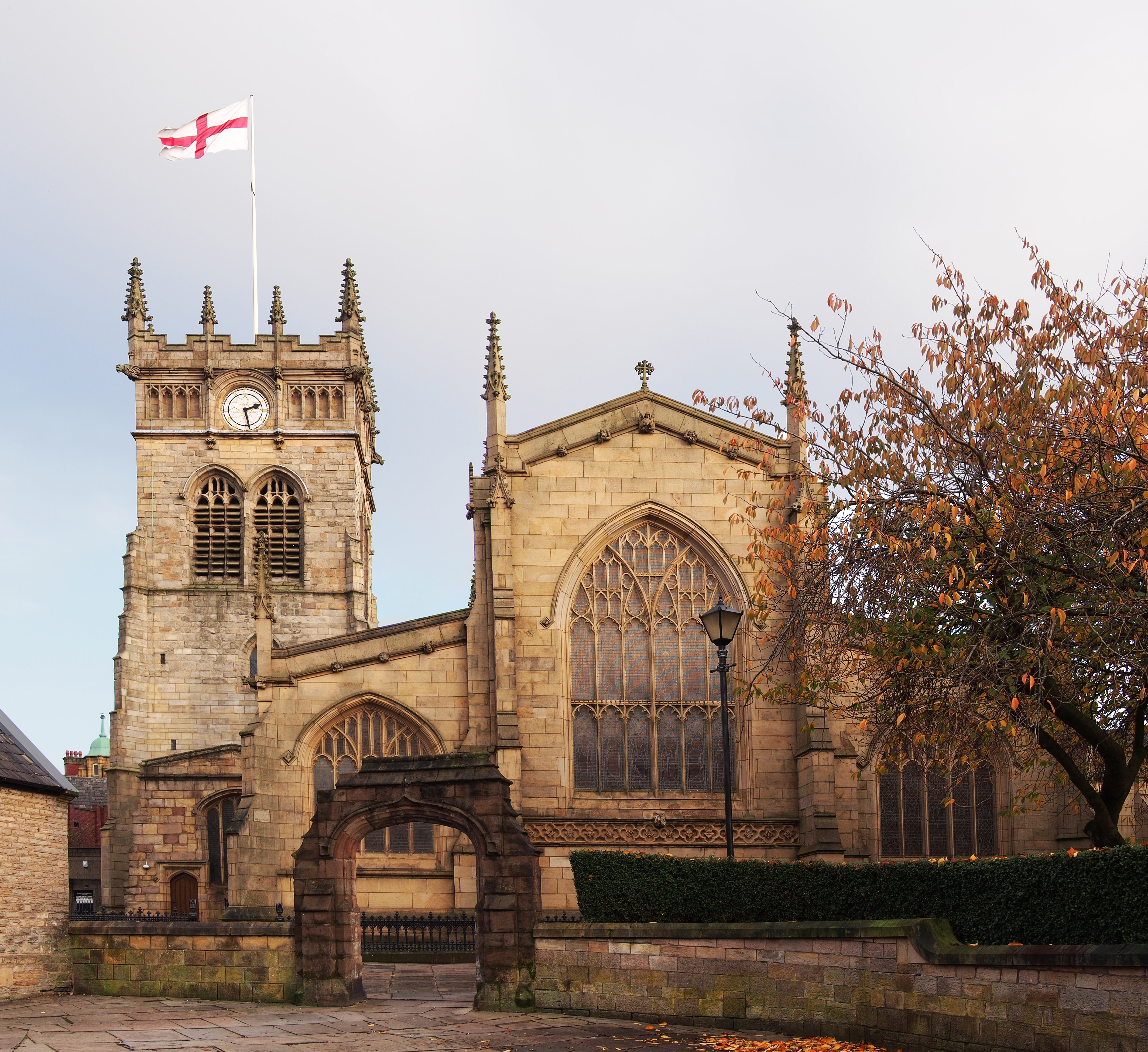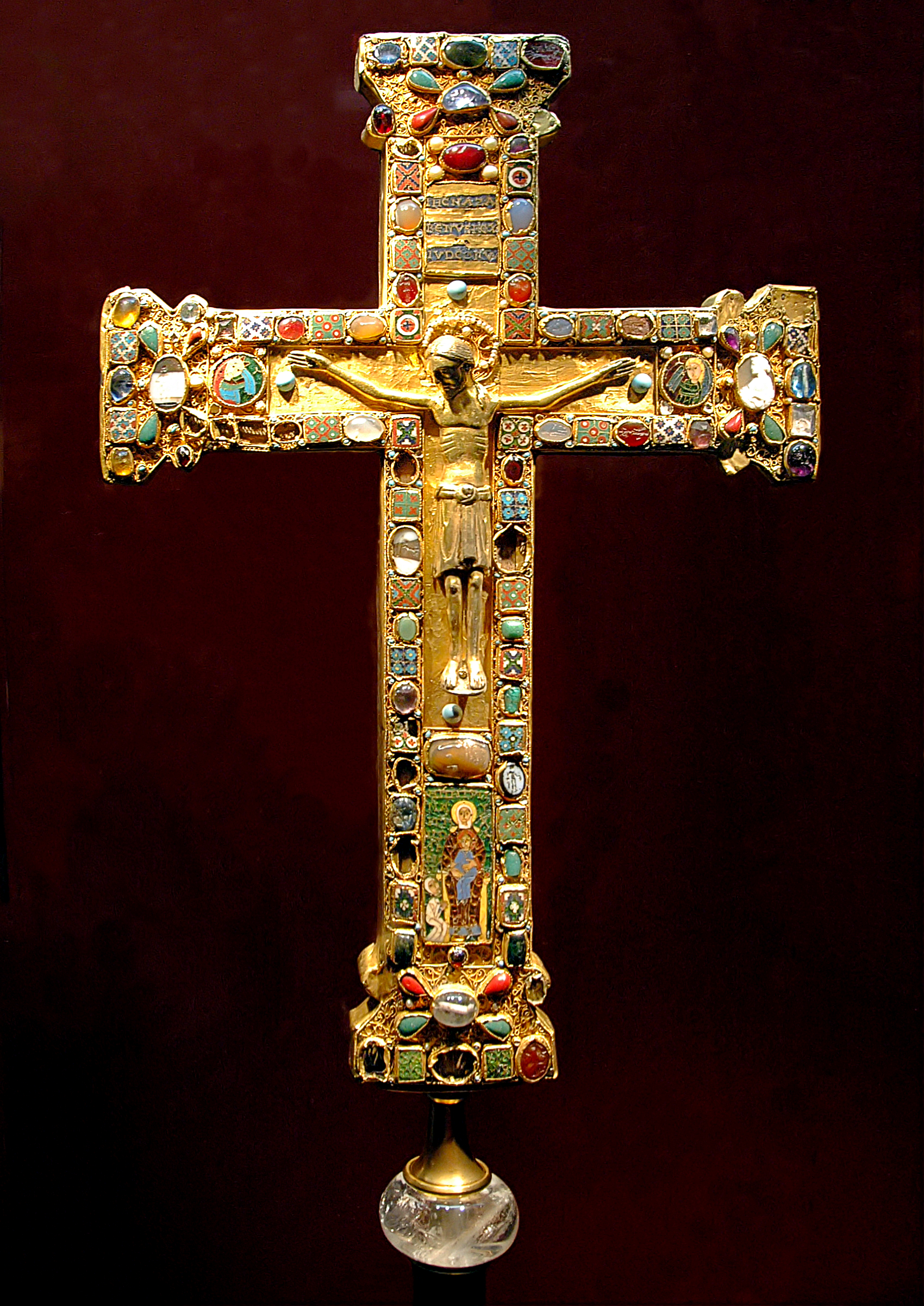|
All Saints' Church, Wigan
All Saints' Church in Wallgate, Wigan, Greater Manchester, England, is an Anglican parish church. It is in the deanery of Wigan, the archdeaconry of Warrington and the Anglican Diocese of Liverpool, Diocese of Liverpool. The church is recorded in the National Heritage List for England as a designated Grade II* Listed building#England and Wales, listed building, and stands on a hill in the centre of the town. History The oldest fabric in the church is to be found in the lower parts of the tower which date from the later part of the 13th century. The belfry stage was probably added in the 16th century. Between 1845 and 1850 the church was rebuilt, other than the tower, the north chapel, and two Turret (architecture), turrets between the chancel and the nave. The architects responsible were Sharpe and Paley of Lancaster, Lancashire, Lancaster. The total cost of this was £15,065 (equivalent to £ as of ). In 1861 E. G. Paley, now working alone, added another stage ... [...More Info...] [...Related Items...] OR: [Wikipedia] [Google] [Baidu] |
Wigan
Wigan ( ) is a large town in Greater Manchester, England, on the River Douglas, Lancashire, River Douglas. The town is midway between the two cities of Manchester, to the south-east, and Liverpool, to the south-west. Bolton lies to the north-east and Warrington to the south. It is the largest settlement in the Metropolitan Borough of Wigan and is its administrative centre. The town has a population of 107,732 and the wider borough of 330,713. Wigan was formerly within the Historic counties of England, historic county of Lancashire. Wigan was in the territory of the Brigantes, an ancient Celtic tribe that ruled much of what is now northern England. The Brigantes were subjugated in the Roman conquest of Britain and the Roman settlement of ''Coccium'' was established where Wigan lies. Wigan was incorporated as a Borough status in the United Kingdom, borough in 1246, following the issue of a charter by Henry III of England, King Henry III of England. At the end of the Middle ... [...More Info...] [...Related Items...] OR: [Wikipedia] [Google] [Baidu] |
Nave
The nave () is the central part of a church, stretching from the (normally western) main entrance or rear wall, to the transepts, or in a church without transepts, to the chancel. When a church contains side aisles, as in a basilica-type building, the strict definition of the term "nave" is restricted to the central aisle. In a broader, more colloquial sense, the nave includes all areas available for the lay worshippers, including the side-aisles and transepts.Cram, Ralph Adams Nave The Catholic Encyclopedia. Vol. 10. New York: Robert Appleton Company, 1911. Accessed 13 July 2018 Either way, the nave is distinct from the area reserved for the choir and clergy. Description The nave extends from the entry—which may have a separate vestibule (the narthex)—to the chancel and may be flanked by lower side-aisles separated from the nave by an arcade. If the aisles are high and of a width comparable to the central nave, the structure is sometimes said to have three naves. ... [...More Info...] [...Related Items...] OR: [Wikipedia] [Google] [Baidu] |
Arcade (architecture)
An arcade is a succession of contiguous arches, with each arch supported by a colonnade of columns or piers. Exterior arcades are designed to provide a sheltered walkway for pedestrians. The walkway may be lined with retail stores. An arcade may feature arches on both sides of the walkway. Alternatively, a blind arcade superimposes arcading against a solid wall. Blind arcades are a feature of Romanesque architecture that influenced Gothic architecture. In the Gothic architectural tradition, the arcade can be located in the interior, in the lowest part of the wall of the nave, supporting the triforium and the clerestory in a cathedral, or on the exterior, in which they are usually part of the walkways that surround the courtyard and cloisters. Many medieval arcades housed shops or stalls, either in the arcaded space itself, or set into the main wall behind. From this, "arcade" has become a general word for a group of shops in a single building, regardless of the architectural f ... [...More Info...] [...Related Items...] OR: [Wikipedia] [Google] [Baidu] |
All Saints Church Wigan Interior
All or ALL may refer to: Language * All, an indefinite pronoun in English * All, one of the English determiners * Allar language (ISO 639-3 code) * Allative case (abbreviated ALL) Music * All (band), an American punk rock band * ''All'' (All album), 1999 * ''All'' (Descendents album) or the title song, 1987 * ''All'' (Horace Silver album) or the title song, 1972 * ''All'' (Yann Tiersen album), 2019 * "All" (song), by Patricia Bredin, representing the UK at Eurovision 1957 * "All (I Ever Want)", a song by Alexander Klaws, 2005 * "All", a song by Collective Soul from ''Hints Allegations and Things Left Unsaid'', 1994 Science and mathematics * ALL (complexity), the class of all decision problems in computability and complexity theory * Acute lymphoblastic leukemia * Anterolateral ligament Sports * American Lacrosse League * Arena Lacrosse League, Canada * Australian Lacrosse League Other uses * All, Missouri, a community in the United States * All, a brand of Sun Products * A ... [...More Info...] [...Related Items...] OR: [Wikipedia] [Google] [Baidu] |
Parapet
A parapet is a barrier that is an extension of the wall at the edge of a roof, terrace, balcony, walkway or other structure. The word comes ultimately from the Italian ''parapetto'' (''parare'' 'to cover/defend' and ''petto'' 'chest/breast'). Where extending above a roof, a parapet may simply be the portion of an exterior wall that continues above the edge line of the roof surface, or may be a continuation of a vertical feature beneath the roof such as a fire wall or party wall. Parapets were originally used to defend buildings from military attack, but today they are primarily used as guard rails, to conceal rooftop equipment, reduce wind loads on the roof, and to prevent the spread of fires. In the Bible the Hebrews are obligated to build a parapet on the roof of their houses to prevent people falling (Deuteronomy 22:8). Parapet types Parapets may be plain, embattled, perforated or panelled, which are not mutually exclusive terms. *Plain parapets are upward extensions of ... [...More Info...] [...Related Items...] OR: [Wikipedia] [Google] [Baidu] |
Battlement
A battlement in defensive architecture, such as that of city walls or castles, comprises a parapet (i.e., a defensive low wall between chest-height and head-height), in which gaps or indentations, which are often rectangular, occur at intervals to allow for the launch of arrows or other projectiles from within the defences. These gaps are termed " crenels" (also known as ''carnels'', or ''embrasures''), and a wall or building with them is called crenellated; alternative (older) terms are castellated and embattled. The act of adding crenels to a previously unbroken parapet is termed crenellation. The function of battlements in war is to protect the defenders by giving them something to hide behind, from which they can pop out to launch their own missiles. A defensive building might be designed and built with battlements, or a manor house might be fortified by adding battlements, where no parapet previously existed, or cutting crenellations into its existing parapet wall. A d ... [...More Info...] [...Related Items...] OR: [Wikipedia] [Google] [Baidu] |
Crocket
A crocket (or croquet) is a small, independent decorative element common in Gothic architecture. The name derives from the diminutive of the French ''croc'', meaning "hook", due to the resemblance of crockets to a bishop's crosier. Description A crocket is in the form of a stylized carving of curled leaves, buds or flowers which are used at regular intervals to decorate the sloping edges of spires, finials, pinnacles, and wimpergs. As ornaments When used to decorate the capital of columns, these are called crocket capitals. This element is also used as an ornament on furniture and metalwork in the Gothic style. Examples * All Souls College – Oxford * Canterbury Cathedral * Notre Dame Cathedral – Paris * León Cathedral – Spain * Duke Chapel Duke University Chapel is a chapel located at the center of the campus of Duke University in Durham, North Carolina, Durham, North Carolina, United States. It is an ecumenism, ecumenical Christianity, Christian chapel and the cente ... [...More Info...] [...Related Items...] OR: [Wikipedia] [Google] [Baidu] |
Middle Ages
In the history of Europe, the Middle Ages or medieval period lasted approximately from the late 5th to the late 15th centuries, similar to the post-classical period of global history. It began with the fall of the Western Roman Empire and transitioned into the Renaissance and the Age of Discovery. The Middle Ages is the middle period of the three traditional divisions of Western history: classical antiquity, the medieval period, and the modern period. The medieval period is itself subdivided into the Early, High, and Late Middle Ages. Population decline, counterurbanisation, the collapse of centralized authority, invasions, and mass migrations of tribes, which had begun in late antiquity, continued into the Early Middle Ages. The large-scale movements of the Migration Period, including various Germanic peoples, formed new kingdoms in what remained of the Western Roman Empire. In the 7th century, North Africa and the Middle East—most recently part of the Eastern Ro ... [...More Info...] [...Related Items...] OR: [Wikipedia] [Google] [Baidu] |
Vestry
A vestry was a committee for the local secular and ecclesiastical government for a parish in England, Wales and some English colonies which originally met in the vestry or sacristy of the parish church, and consequently became known colloquially as the "vestry". Overview For many centuries, in the absence of any other authority (which there would be in an incorporated city or town), the vestries were the sole ''de facto'' local government in most of the country, and presided over local, communal fundraising and expenditure until the mid or late 19th century using local established Church chairmanship. They were concerned for the spiritual but also the temporal as well as physical welfare of parishioners and its parish amenities, collecting local rates or taxes and taking responsibility for numerous functions such as the care of the poor, the maintaining of roads, and law enforcement, etc. More punitive matters were dealt with by the manorial court and hundred court, and latter ... [...More Info...] [...Related Items...] OR: [Wikipedia] [Google] [Baidu] |
Aisle
An aisle is, in general, a space for walking with rows of non-walking spaces on both sides. Aisles with seating on both sides can be seen in airplanes, certain types of buildings, such as churches, cathedrals, synagogues, meeting halls, parliaments and legislatures, courtrooms, theatres, and in certain types of passenger vehicles. Their floors may be flat or, as in theatres, stepped upwards from a stage. Aisles can also be seen in shops, warehouses, and factories, where rather than seats, they have shelving to either side. In warehouses and factories, aisles may be defined by storage pallets, and in factories, aisles may separate work areas. In health club A health club (also known as a fitness club, fitness center, health spa, and commonly referred to as a gym) is a place that houses exercise equipment for the purpose of physical exercise. In recent years, the number of fitness and health se ...s, exercise equipment is normally arranged in aisles. Aisles are disti ... [...More Info...] [...Related Items...] OR: [Wikipedia] [Google] [Baidu] |
Clerestory
In architecture, a clerestory ( ; , also clearstory, clearstorey, or overstorey) is a high section of wall that contains windows above eye level. Its purpose is to admit light, fresh air, or both. Historically, ''clerestory'' denoted an upper level of a Roman basilica or of the nave of a Romanesque or Gothic church, the walls of which rise above the rooflines of the lower aisles and are pierced with windows. Similar structures have been used in transportation vehicles to provide additional lighting, ventilation, or headroom. History Ancient world The technology of the clerestory appears to originate in the temples of ancient Egypt. The term "clerestory" is applicable to Egyptian temples, where the lighting of the hall of columns was obtained over the stone roofs of the adjoining aisles, through gaps left in the vertical slabs of stone. Clerestory appeared in Egypt at least as early as the Amarna period. In the Minoan palaces of Crete such as Knossos, by contrast, lightwel ... [...More Info...] [...Related Items...] OR: [Wikipedia] [Google] [Baidu] |
Bay (architecture)
In architecture, a bay is the space between architectural elements, or a recess or compartment. The term ''bay'' comes from Old French ''baie'', meaning an opening or hole."Bay" ''Online Etymology Dictionary''. http://www.etymonline.com/index.php?allowed_in_frame=0&search=bay&searchmode=none accessed 3/10/2014 __NOTOC__ Examples # The spaces between posts, columns, or buttresses in the length of a building, the division in the widths being called aisles. This meaning also applies to overhead vaults (between ribs), in a building using a vaulted structural system. For example, the Gothic architecture period's Chartres Cathedral has a nave (main interior space) that is '' "seven bays long." '' Similarly in timber framing a bay is the space between posts in the transverse direction of the building and aisles run longitudinally."Bay", n.3. def. 1-6 and "Bay", n.5 def 2. ''Oxford English Dictionary'' Second Edition on CD-ROM (v. 4.0) © Oxford University Press 2009 # Where there a ... [...More Info...] [...Related Items...] OR: [Wikipedia] [Google] [Baidu] |







