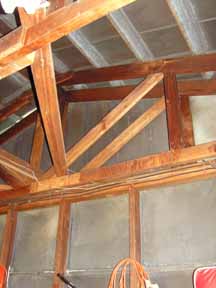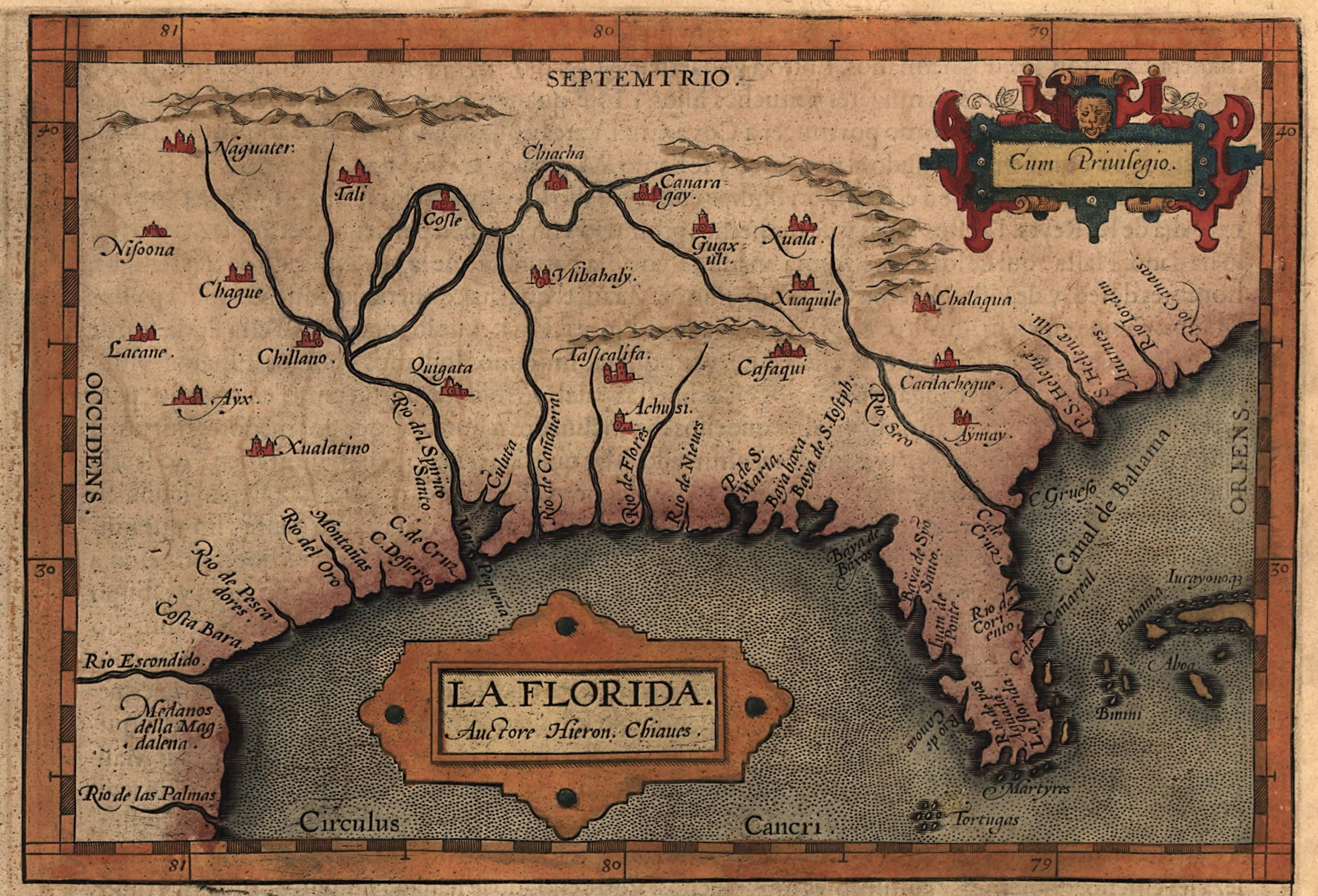|
Alfred And Olive Thorpe Lustron House
The Alfred and Olive Thorpe Lustron House is a historic Lustron house built in 1950, located at 1001 Northeast 2nd Street in Fort Lauderdale, Florida. Description and history Its original occupants were Alfred and Olive Thorpe, who purchased it apparently from a Lustron Corporation distributor, the Craftsman Home Corporation, in 1951. On November 1, 2007, it was added to the National Register of Historic Places. It is a two-bedroom "Westchester Deluxe Model 2" example. References External links Houses on the National Register of Historic Places in Florida National Register of Historic Places in Broward County, Florida Houses in Fort Lauderdale, Florida Houses completed in 1950 Lustron houses 1950 establishments in Florida {{BrowardCountyFL-NRHP-stub ... [...More Info...] [...Related Items...] OR: [Wikipedia] [Google] [Baidu] |
Fort Lauderdale, Florida
Fort Lauderdale () is a coastal city located in the U.S. state of Florida, north of Miami along the Atlantic Ocean. It is the county seat of and largest city in Broward County with a population of 182,760 at the 2020 census, making it the tenth largest city in Florida. Along with Miami and Pompano Beach, Fort Lauderdale is one of the three principal cities that comprise the Miami metropolitan area, which had a population of 6,166,488 in 2019. Built in 1838 and first incorporated in 1911, Fort Lauderdale is named after a series of forts built by the United States during the Second Seminole War. The forts took their name from Major William Lauderdale (1782–1838), younger brother of Lieutenant Colonel James Lauderdale. Development of the city did not begin until 50 years after the forts were abandoned at the end of the conflict. Three forts named "Fort Lauderdale" were constructed including the first at the fork of the New River, the second at Tarpon Bend on the New River betw ... [...More Info...] [...Related Items...] OR: [Wikipedia] [Google] [Baidu] |
Lustron House
Lustron houses are prefabricated enameled steel houses developed in the post-World War II era United States in response to the shortage of homes for returning G.I.s by Chicago industrialist and inventor Carl Strandlund. Considered low-maintenance and extremely durable, they were expected to attract modern families who might not have the time or interest in repairing and painting conventional wood and plaster houses. Lustron production ceased in 1950 due to the company's inability to pay back the startup loans it had received from the Reconstruction Finance Corporation. Over 2,000 homes were constructed during the Lustron's brief production period, and many remain in use today. Several have been added to the National Register of Historic Places. Development In January 1947, the newly formed Lustron Corporation announced that it had received a $12.5-million Reconstruction Finance Corporation loan to manufacture mass-produced prefabricated homes that featured vitreous enamel-coated ... [...More Info...] [...Related Items...] OR: [Wikipedia] [Google] [Baidu] |
Florida
Florida is a state located in the Southeastern region of the United States. Florida is bordered to the west by the Gulf of Mexico, to the northwest by Alabama, to the north by Georgia, to the east by the Bahamas and Atlantic Ocean, and to the south by the Straits of Florida and Cuba; it is the only state that borders both the Gulf of Mexico and the Atlantic Ocean. Spanning , Florida ranks 22nd in area among the 50 states, and with a population of over 21 million, it is the third-most populous. The state capital is Tallahassee, and the most populous city is Jacksonville. The Miami metropolitan area, with a population of almost 6.2 million, is the most populous urban area in Florida and the ninth-most populous in the United States; other urban conurbations with over one million people are Tampa Bay, Orlando, and Jacksonville. Various Native American groups have inhabited Florida for at least 14,000 years. In 1513, Spanish explorer Juan Ponce de León became the first k ... [...More Info...] [...Related Items...] OR: [Wikipedia] [Google] [Baidu] |
National Register Of Historic Places
The National Register of Historic Places (NRHP) is the United States federal government's official list of districts, sites, buildings, structures and objects deemed worthy of preservation for their historical significance or "great artistic value". A property listed in the National Register, or located within a National Register Historic District, may qualify for tax incentives derived from the total value of expenses incurred in preserving the property. The passage of the National Historic Preservation Act (NHPA) in 1966 established the National Register and the process for adding properties to it. Of the more than one and a half million properties on the National Register, 95,000 are listed individually. The remainder are contributing resources within historic districts. For most of its history, the National Register has been administered by the National Park Service (NPS), an agency within the U.S. Department of the Interior. Its goals are to help property owners and inte ... [...More Info...] [...Related Items...] OR: [Wikipedia] [Google] [Baidu] |
Houses On The National Register Of Historic Places In Florida
A house is a single-unit residential building. It may range in complexity from a rudimentary hut to a complex structure of wood, masonry, concrete or other material, outfitted with plumbing, electrical, and heating, ventilation, and air conditioning systems.Schoenauer, Norbert (2000). ''6,000 Years of Housing'' (rev. ed.) (New York: W.W. Norton & Company). Houses use a range of different roofing systems to keep precipitation such as rain from getting into the dwelling space. Houses may have doors or locks to secure the dwelling space and protect its inhabitants and contents from burglars or other trespassers. Most conventional modern houses in Western cultures will contain one or more bedrooms and bathrooms, a kitchen or cooking area, and a living room. A house may have a separate dining room, or the eating area may be integrated into another room. Some large houses in North America have a recreation room. In traditional agriculture-oriented societies, domestic animals such ... [...More Info...] [...Related Items...] OR: [Wikipedia] [Google] [Baidu] |
National Register Of Historic Places In Broward County, Florida
__NOTOC__ This is a list of the National Register of Historic Places listings in Broward County, Florida. This is intended to be a complete list of the properties and districts on the National Register of Historic Places in Broward County, Florida, United States. The locations of National Register properties and districts for which the latitude and longitude coordinates are included below, may be seen on a map. There are 40 properties and districts listed on the National Register in the county. Another property was once listed but has been removed. Current listings Former listings See also * List of National Historic Landmarks in Florida * National Register of Historic Places listings in Florida References {{DEFAULTSORT:National Register Of Historic Places Listings In Broward County, Florida Broward County Broward County ( , ) is a county in the southeastern part of Florida, located in the Miami metropolitan are ... [...More Info...] [...Related Items...] OR: [Wikipedia] [Google] [Baidu] |
Houses In Fort Lauderdale, Florida
A house is a single-unit residential building. It may range in complexity from a rudimentary hut to a complex structure of wood, masonry, concrete or other material, outfitted with plumbing, electrical, and heating, ventilation, and air conditioning systems.Schoenauer, Norbert (2000). ''6,000 Years of Housing'' (rev. ed.) (New York: W.W. Norton & Company). Houses use a range of different roofing systems to keep precipitation such as rain from getting into the dwelling space. Houses may have doors or locks to secure the dwelling space and protect its inhabitants and contents from burglars or other trespassers. Most conventional modern houses in Western cultures will contain one or more bedrooms and bathrooms, a kitchen or cooking area, and a living room. A house may have a separate dining room, or the eating area may be integrated into another room. Some large houses in North America have a recreation room. In traditional agriculture-oriented societies, domestic animals such as c ... [...More Info...] [...Related Items...] OR: [Wikipedia] [Google] [Baidu] |
Houses Completed In 1950
A house is a single-unit residential building. It may range in complexity from a rudimentary hut to a complex structure of wood, masonry, concrete or other material, outfitted with plumbing, electrical, and heating, ventilation, and air conditioning systems.Schoenauer, Norbert (2000). ''6,000 Years of Housing'' (rev. ed.) (New York: W.W. Norton & Company). Houses use a range of different roofing systems to keep precipitation such as rain from getting into the dwelling space. Houses may have doors or locks to secure the dwelling space and protect its inhabitants and contents from burglars or other trespassers. Most conventional modern houses in Western cultures will contain one or more bedrooms and bathrooms, a kitchen or cooking area, and a living room. A house may have a separate dining room, or the eating area may be integrated into another room. Some large houses in North America have a recreation room. In traditional agriculture-oriented societies, domestic animals such as c ... [...More Info...] [...Related Items...] OR: [Wikipedia] [Google] [Baidu] |
Lustron Houses
Lustron houses are prefabricated enameled steel houses developed in the post-World War II era United States in response to the shortage of homes for returning G.I.s by Chicago industrialist and inventor Carl Strandlund. Considered low-maintenance and extremely durable, they were expected to attract modern families who might not have the time or interest in repairing and painting conventional wood and plaster houses. Lustron production ceased in 1950 due to the company's inability to pay back the startup loans it had received from the Reconstruction Finance Corporation. Over 2,000 homes were constructed during the Lustron's brief production period, and many remain in use today. Several have been added to the National Register of Historic Places. Development In January 1947, the newly formed Lustron Corporation announced that it had received a $12.5-million Reconstruction Finance Corporation loan to manufacture mass-produced prefabricated homes that featured vitreous enamel-coated ... [...More Info...] [...Related Items...] OR: [Wikipedia] [Google] [Baidu] |





