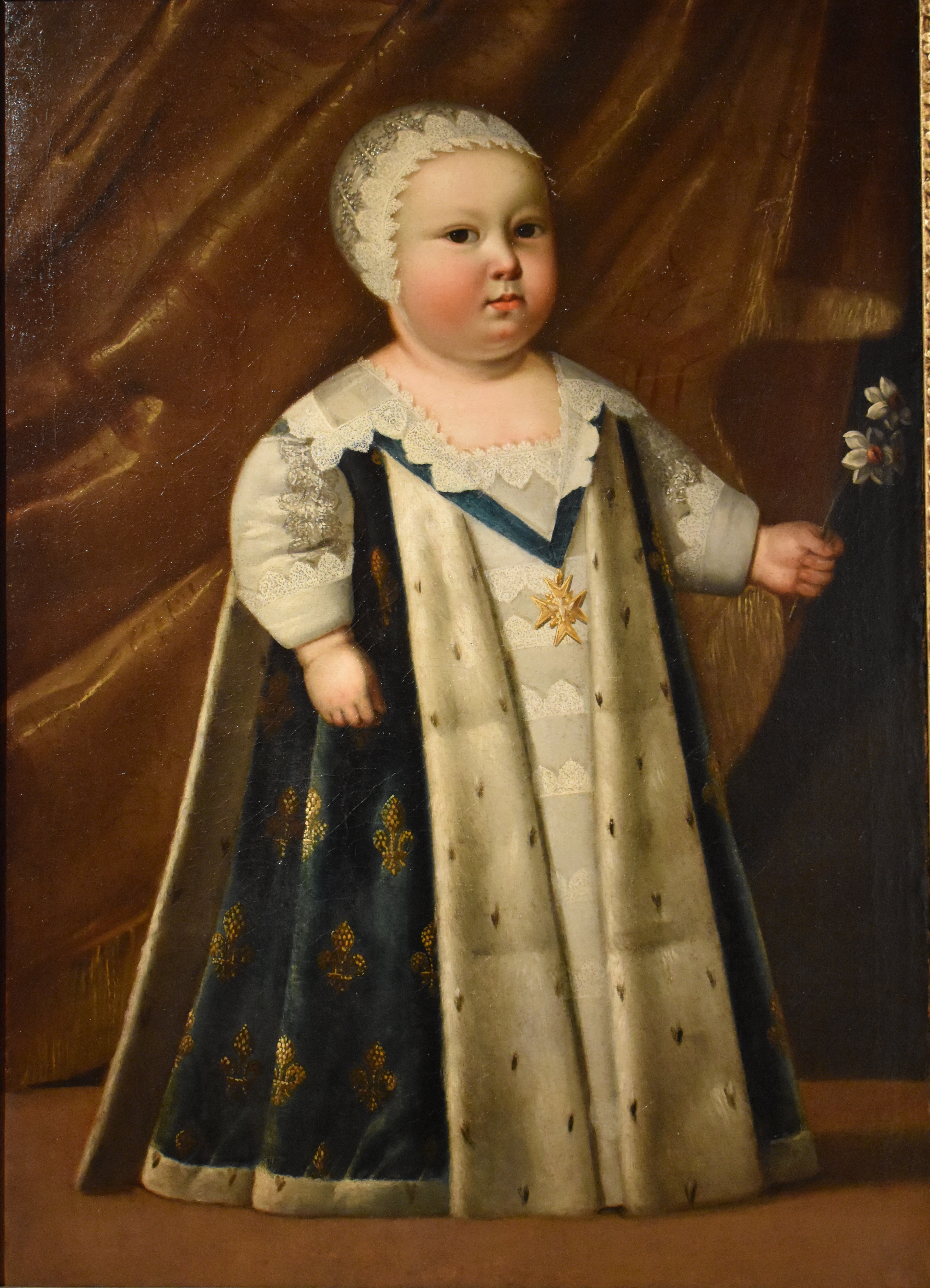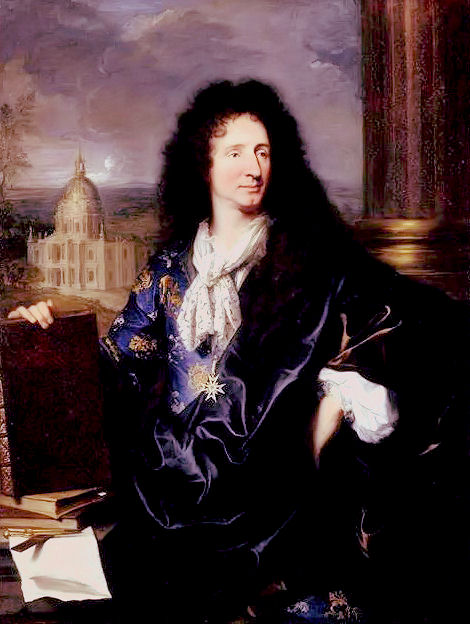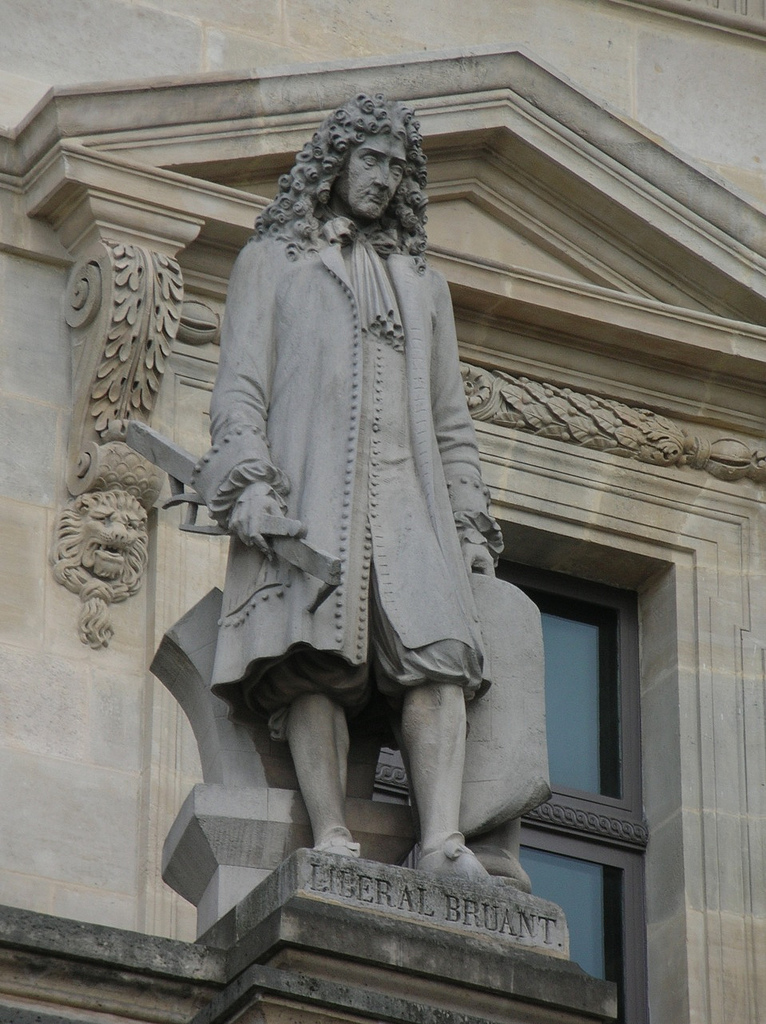|
Académie Royale D'architecture
The Académie Royale d'Architecture (; en, "Royal Academy of Architecture") was a French learned society founded in 1671. It had a leading role in influencing architectural theory and education, not only in France, but throughout Europe and the Americas from the late 17th century to the mid-20th.Cleary 1996. History The Académie Royale d'Architecture was founded on December 30, 1671, by Louis XIV, king of France under the impulsion of Jean-Baptiste Colbert. Its first director was the mathematician and engineer François Blondel (1618–1686), and the secretary was André Félibien (1619 –1695). The academy was housed in the Louvre for most of its existence, and included a school of architecture. Its members met weekly. Jacques-François Blondel describes the academy quarters in his ''Architecture françoise'' of 1756. The main rooms were on the ground floor and included two lecture halls, one for meetings of the academy members on Mondays and mathematics lectures on We ... [...More Info...] [...Related Items...] OR: [Wikipedia] [Google] [Baidu] |
Louis XIV Of France
, house = Bourbon , father = Louis XIII , mother = Anne of Austria , birth_date = , birth_place = Château de Saint-Germain-en-Laye, Saint-Germain-en-Laye, France , death_date = , death_place = Palace of Versailles, Versailles, France , burial_date = 9 September 1715 , burial_place = Basilica of Saint-Denis , religion = Catholicism ( Gallican Rite) , signature = Louis XIV Signature.svg Louis XIV (Louis Dieudonné; 5 September 16381 September 1715), also known as Louis the Great () or the Sun King (), was King of France from 14 May 1643 until his death in 1715. His reign of 72 years and 110 days is the longest of any sovereign in history whose date is verifiable. Although Louis XIV's France was emblematic of the age of absolutism in Europe, the King surrounded himself with a variety of significant political, military, and cultural figures, such as Bossuet, Colbert, Le Brun, Le Nôtre, Lully, Mazarin, Molière, Racine, ... [...More Info...] [...Related Items...] OR: [Wikipedia] [Google] [Baidu] |
École Des Beaux-Arts
École des Beaux-Arts (; ) refers to a number of influential art schools in France. The term is associated with the Beaux-Arts style in architecture and city planning that thrived in France and other countries during the late nineteenth century and the first quarter of the twentieth century. The most famous and oldest École des Beaux-Arts is the École nationale supérieure des Beaux-Arts in Paris, now located on the city's left bank across from the Louvre, at 14 rue Bonaparte (in the 6th arrondissement). The school has a history spanning more than 350 years, training many of the great artists in Europe. Beaux-Arts style was modeled on classical "antiquities", preserving these idealized forms and passing the style on to future generations. History The origins of the Paris school go back to 1648, when the Académie des Beaux-Arts was founded by Cardinal Mazarin to educate the most talented students in drawing, painting, sculpture, engraving, architecture and other medi ... [...More Info...] [...Related Items...] OR: [Wikipedia] [Google] [Baidu] |
Jules Hardouin-Mansart
Jules Hardouin-Mansart (; 16 April 1646 – 11 May 1708) was a French Baroque architect and builder whose major work included the Place des Victoires (1684–1690); Place Vendôme (1690); the domed chapel of Les Invalides (1690), and the Grand Trianon of the Palace of Versailles. His monumental work was designed to glorify the reign of Louis XIV of France. Biography Born Jules Hardouin in Paris in 1646, he studied under his renowned great-uncle François Mansart, one of the originators of the classical tradition in French architecture; Hardouin inherited Mansart's collection of plans and drawings and added Mansart's name to his own in 1668. He began his career as an entrepreneur in building construction, in partnership with his brother Michel, but then decided in 1672 to devote himself entirely to architecture. In 1674 he became one of the group of royal architects working for Louis XIV. His first important project was the Château de Clagny, built for the King's consort, Ma ... [...More Info...] [...Related Items...] OR: [Wikipedia] [Google] [Baidu] |
Claude Perrault
Claude Perrault (25 September 1613 – 9 October 1688) was a French physician and an amateur architect, best known for his participation in the design of the east façade of the Louvre in Paris."Claude Perrault. French physician and architect" ''Britannica'' online. Retrieved 5 May 2022. He also designed the and was an and author, who wrote treatises on architecture, and [...More Info...] [...Related Items...] OR: [Wikipedia] [Google] [Baidu] |
French Provinces
The Kingdom of France was organised into provinces until the National Constituent Assembly adopted a more uniform division into departments (''départements'') and districts in late 1789. The provinces continued to exist administratively until 21 September 1791. The provinces of France were roughly equivalent to the historic counties of England. They came into their final form over the course of many hundreds of years, as many dozens of semi-independent fiefs and former independent countries came to be incorporated into the French royal domain. Because of the manner in which the provinces evolved, each had its own sets of feudal traditions, laws, taxation systems and courts; the system represented an impediment to effective administration of the entire country from Paris. During the early years of the French Revolution, in an attempt to centralise the administration of the whole country and to remove the influence of the French nobility over the country, the entirety of the prov ... [...More Info...] [...Related Items...] OR: [Wikipedia] [Google] [Baidu] |
François D'Orbay
François d'Orbay (1634–1697) was a French draughtsman and architect who worked closely with Louis Le Vau and Jules Hardouin Mansart. Early training and career D'Orbay was born in Paris and likely received his early training as an architect from his father, who was a master mason and entrepreneur. In the late 1650s he became an assistant to the architect Louis Le Vau, when the latter was working on the Château de Vincennes.Berger 1998. In 1660 Le Vau sent d'Orbay to Rome for further study. While in Rome, d'Orbay created an ambitious but unexecuted design for a stair in front of the Trinità dei Monti, as well as three buildings adjacent to the church. He probably returned to Paris before the end of 1660. Commissioned by Anne of Austria, d'Orbay designed and built the entrance to the church of the convent of the Prémontrés de la Croix-Rouge in 1662. A friend, the sculptor Étienne Le Hongre, executed the patron's coat of arms and the bas-relief of the attic (''The Eucha ... [...More Info...] [...Related Items...] OR: [Wikipedia] [Google] [Baidu] |
Pierre II Mignard
Pierre II Mignard (20 February 1640 – 10 April 1725) was a French architect and painter. He was the son of painter Nicolas Mignard and the younger brother of Paul Mignard, a portrait painter. Biography Pierre II Mignard was born and died in Avignon. In 1671, he became one of the first eight members of the Académie royale d'architecture created by Louis XIV , house = Bourbon , father = Louis XIII , mother = Anne of Austria , birth_date = , birth_place = Château de Saint-Germain-en-Laye, Saint-Germain-en-Laye, France , death_date = , death_place = Palace of Ve .... Gallery File:Pierre II Mignard-Saint Pierre.jpg, Saint Pierre File:Pierre II Mignard-Marie Madeleine.jpg, Marie Madeleine File:Musée Pierre de Luxembourg 036 Ste Casarie Pierre II Mignard.jpg, Saint Casarie File:Pierre Mignard II-Noli me tangere.jpg, ''Noli me tangere'' (1711) File:James II and Family (Mignard).jpg, James II and Family (1694) {{DEFAULTSORT:Migna ... [...More Info...] [...Related Items...] OR: [Wikipedia] [Google] [Baidu] |
François Le Vau
François Le Vau (1624 – 4 July 1676) was a French architect and a founding member of the Académie Royale d'Architecture (established in 1671). He is also known for being the youngest brother of the more famous French architect, Louis Le Vau. Early life and training Born François Le Veau, he was the youngest son of Louis Le Veau, a mason who died in February 1661,Feldmann 1996, p. 262. and Étiennette Louette, who died in December 1644. In the late 1630s and early 1640s, François trained with his older brother Louis, and both brothers worked together with their father, building houses on the Île Saint-Louis. In 1638 his brother Louis changed the spelling of his surname to Le Vau to avoid the lower-class stigma of "Le Veau" ("the calf"). François followed suit several years later. All his life François worked in the shadow of his brother Louis, who was very successful, becoming Premier Architecte du Roi after the death of Jacques Lemercier in 1654. Early career Françoi ... [...More Info...] [...Related Items...] OR: [Wikipedia] [Google] [Baidu] |
Antoine Lepautre
Antoine Lepautre or Le Pautre (1621–1679) was a French architect and engraver. Born in Paris, he was the brother of the prolific and inventive designer-engraver Jean Lepautre. Antoine Lepautre has been called " "one of the most inventive architects of the early years of Louis XIV's reign". He was a protégé of Cardinal Mazarin, to whom he dedicated his ''Desseins de plusieurs palais'' (Paris, 1652/3), in which his imagination is given free rein. In 1646–1648, Lepautre built a chapel for the Jansenist Convent of Port-Royal at Paris. His Hôtel de Beauvais (1655–1660), rue François-Miron, built for Pierre de Beauvais and his wife Catherine Henriette Bellier, ''première dame de chambre'' to Anne of Austria, brought Lepautre celebrity for the ingenious way he made use of a highly irregular parcel of land, ranging his structure round an oval court. The Hôtel de Beauvais's architectural qualities were noted by Bernini during his Paris sojourn, and it remains Lepautre's ... [...More Info...] [...Related Items...] OR: [Wikipedia] [Google] [Baidu] |
Daniel Gittard
Daniel Gittard (March 14, 1625 – December 15, 1686) was a French architect. Biography Daniel Gittard was born in Blandy-les-Tours. He died in Paris. In 1671, he became one of the first eight members of the Académie royale d'architecture created by Louis XIV , house = Bourbon , father = Louis XIII , mother = Anne of Austria , birth_date = , birth_place = Château de Saint-Germain-en-Laye, Saint-Germain-en-Laye, France , death_date = , death_place = Palace of Ve .... External links Structurae entry {{DEFAULTSORT:Gittard, Daniel 17th-century French architects Members of the Académie royale d'architecture 1625 births 1686 deaths ... [...More Info...] [...Related Items...] OR: [Wikipedia] [Google] [Baidu] |
Libéral Bruant
Libéral Bruant (''ca'' 1635 – Paris, 22 November 1697), was a French architect best known as the designer of the Hôtel des Invalides, Paris, which is now dominated by the dome erected by Jules Hardouin Mansart, his collaborator in earlier stages of the construction. A comparison of Bruant's central entrance to the Invalides, under an arched cornice packed with military trophies with Mansart's ''Église du Dome'', gives a clear idea of the difference between Bruant's High Baroque and Hardouin-Mansart's restrained and somewhat academic Late Baroque. Bruant was the most notable in a family that produced a long series of architects active from the 16th to the 18th century. In 1660, Bryuant was the architect chosen for rehabilitations to Louis XIII's old arsenal (the ''Salpêtrière''), which was being converted into what would become the world's largest hospice. It is now the Pitié-Salpêtrière Hospital. In the Marais district of Paris, the ''hôtel particulier'' Brua ... [...More Info...] [...Related Items...] OR: [Wikipedia] [Google] [Baidu] |
Académie De France In Rome
The French Academy in Rome (french: Académie de France à Rome) is an Academy located in the Villa Medici, within the Villa Borghese, on the Pincio (Pincian Hill) in Rome, Italy. History The Academy was founded at the Palazzo Capranica in 1666 by Louis XIV under the direction of Jean-Baptiste Colbert, Charles Le Brun and Gian Lorenzo Bernini. The Academy was from the 17th to 19th centuries the culmination of study for select French artists who, having won the prestigious Prix de Rome (Rome Prize), were honored with a 3, 4 or 5-year scholarship (depending on the art discipline they followed) in the Eternal City for the purpose of the study of art and architecture. Such scholars were and are known as ''pensionnaires de l'Académie'' (Academy pensioners). One recipient of the scholarship in the 17th century was Pierre Le Gros the Younger. The Academy was housed in the Palazzo Capranica until 1737, and then in the Palazzo Mancini from 1737 to 1793. In 1803 Napoleon Bonaparte mo ... [...More Info...] [...Related Items...] OR: [Wikipedia] [Google] [Baidu] |






