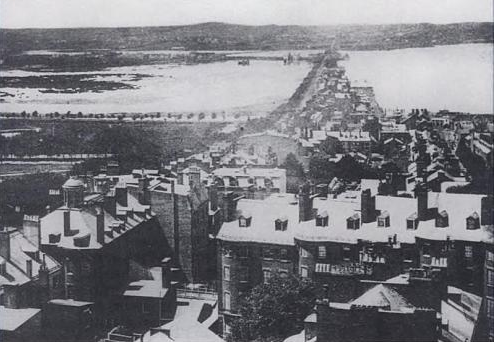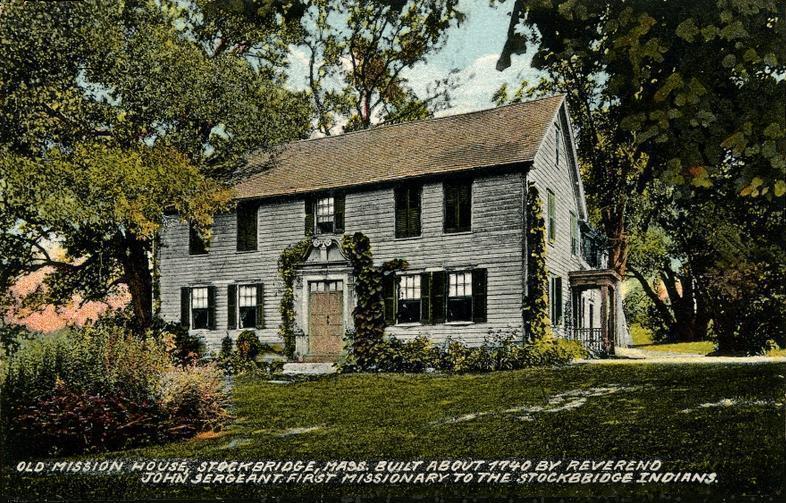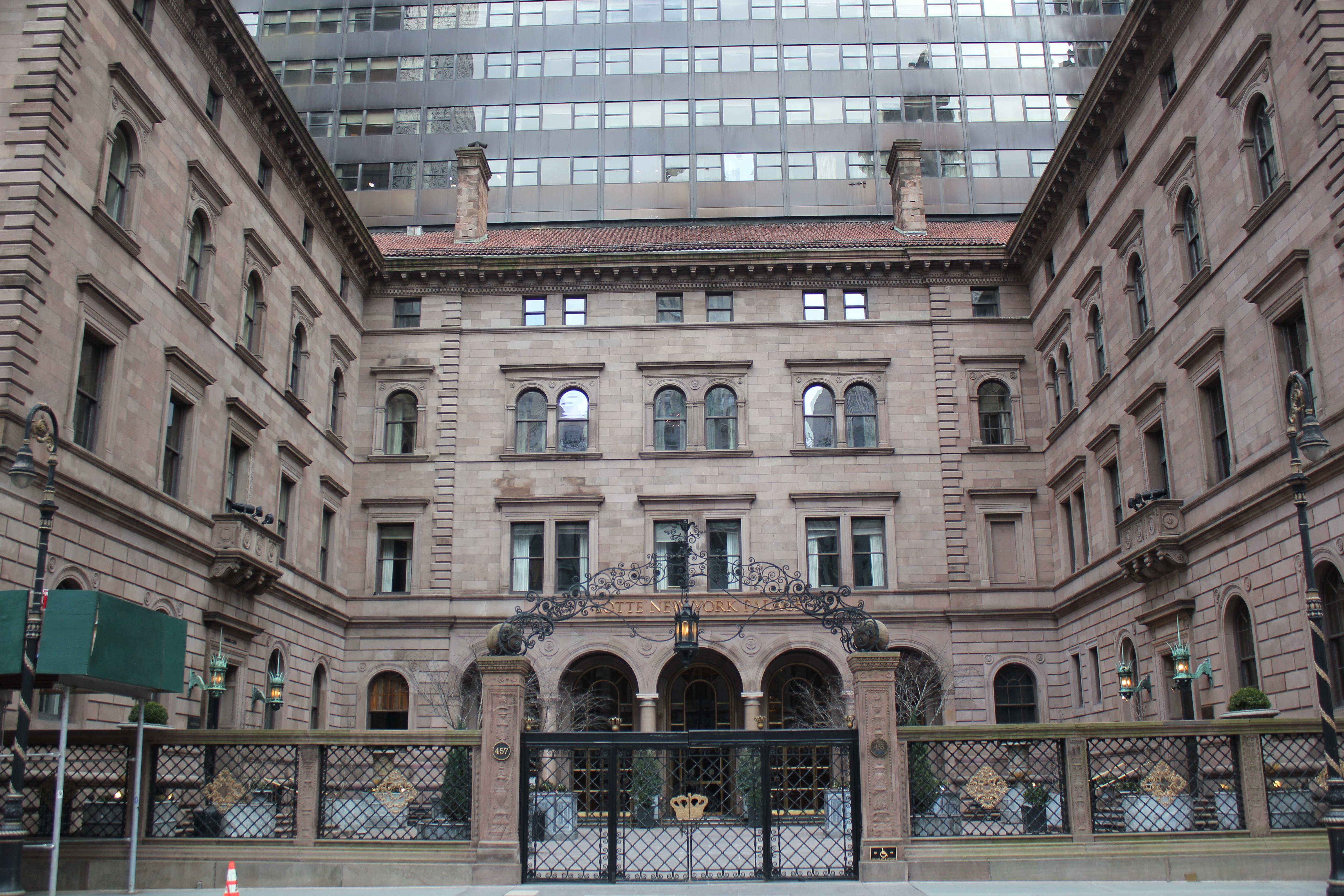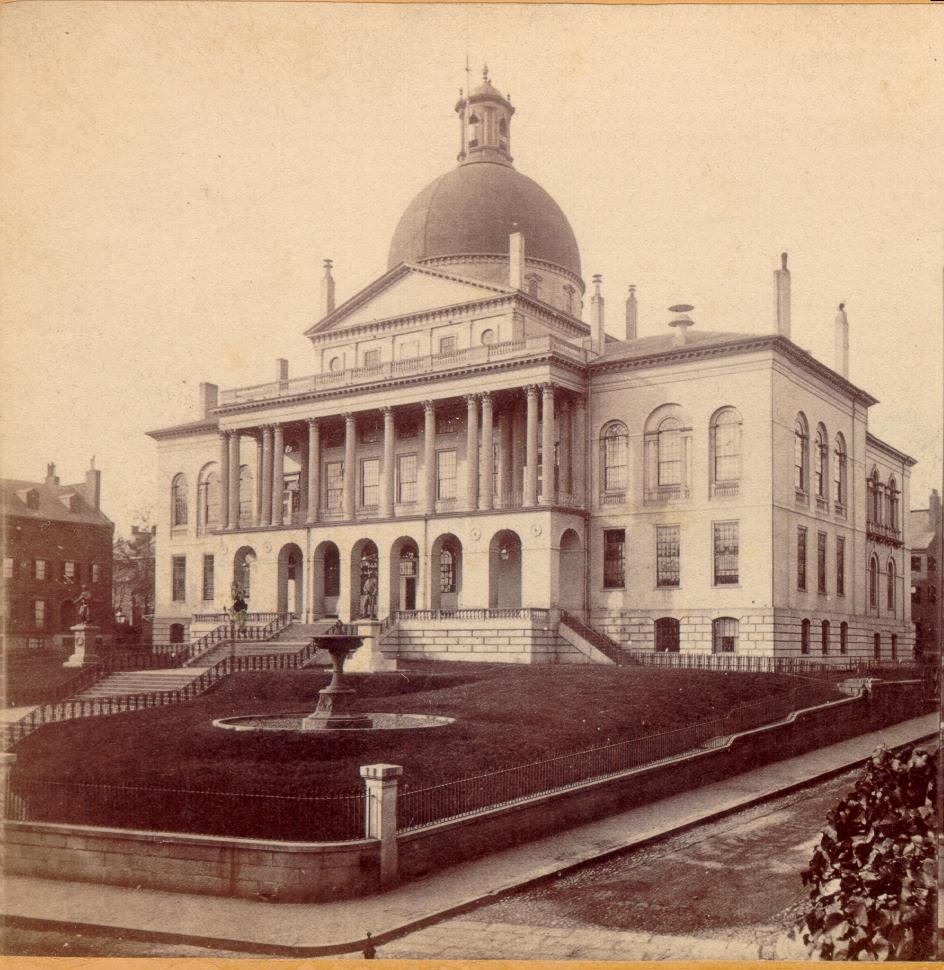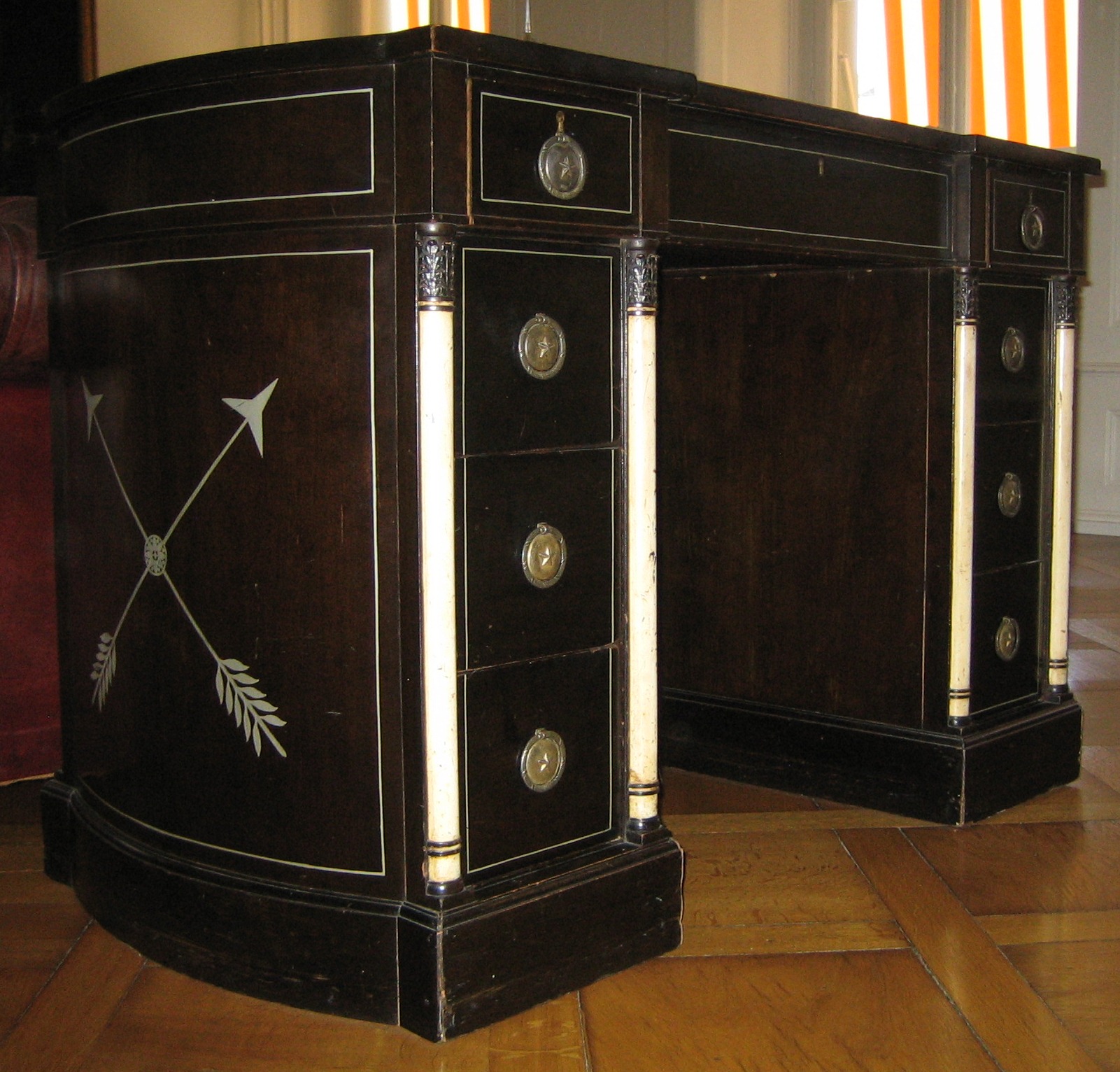|
A. H. Davenport And Company
A. H. Davenport and Company was a late 19th-century, early 20th-century American furniture manufacturer, cabinetmaker, and interior decoration firm. Based in Cambridge, Massachusetts, it sold luxury items at its showrooms in Boston and New York City, and produced furniture and interiors for many notable buildings, including The White House. The word " davenport," meaning a boxy sofa or sleeper-sofa, comes from the company. History The company was founded by Albert H. Davenport (1845-1905), who began as a bookkeeper at the Boston Furniture Company in 1866, and bought the business about 1880 following the death of its owner. He changed the company's name, and expanded it, opening a showroom in New York City. It produced high-end and custom-made furniture, which it retailed alongside fabrics, wallpaper, hardware, decorative items, and quality goods from a variety of makers. One of Davenport's first big commissions was for 225 pieces of furniture and decorative items for the Iolani Pal ... [...More Info...] [...Related Items...] OR: [Wikipedia] [Google] [Baidu] |
Steinway & Sons
Steinway & Sons, also known as Steinway (), is a German-American piano company, founded in 1853 in Manhattan by German piano builder Henry E. Steinway, Heinrich Engelhard Steinweg (later known as Henry E. Steinway). The company's growth led to the opening of a factory in New York City, United States, and later a factory in Hamburg, Germany. The factory in the Queens borough of New York City supplies the Americas, and the factory in Hamburg supplies the rest of the world. Steinway is a prominent piano company, known for making pianos of high quality and for inventions within the area of piano development. Steinway has been granted 139 patents in piano making, with the first in 1857. The company's share of the high-end grand piano market consistently exceeds 80 percent. The dominant position has been criticized, with some musicians and writers arguing that it has blocked innovation and led to a homogenization of the sound favored by pianists. Steinway pianos have received n ... [...More Info...] [...Related Items...] OR: [Wikipedia] [Google] [Baidu] |
Harbor Hill
Harbor Hill was a large Long Island mansion built from 1899–1902 in Roslyn, New York, for telecommunications magnate Clarence Hungerford Mackay. It was designed by McKim, Mead & White, with Stanford White supervising the project - the largest private residence he ever designed. The home was built atop Harbor Hill, the highest point in Nassau County, New York, and demolished in 1949. History Clarence Mackay (1874–1938) was the son of Comstock Lode magnate John William Mackay, and inherited much of an estimated $500 million fortune upon his father's death in 1902 (approximately $13 billion in 2012 dollars). White collaborated closely with Clarence Mackay's wife, Katharine Duer Mackay (1880–1930), and with her approval based the main façade of Harbor Hill upon that of François Mansart's Château de Maisons of 1642, using a mix of other influences to finish the overall design. Built at great expense and furnished lavishly (at least three different decorating firms were em ... [...More Info...] [...Related Items...] OR: [Wikipedia] [Google] [Baidu] |
Back Bay
Back Bay is an officially recognized neighborhood of Boston, Massachusetts, built on reclaimed land in the Charles River basin. Construction began in 1859, as the demand for luxury housing exceeded the availability in the city at the time, and the area was fully built by around 1900. It is most famous for its rows of Victorian brownstone homes—considered one of the best preserved examples of 19th-century urban design in the United States—as well as numerous architecturally significant individual buildings, and cultural institutions such as the Boston Public Library, and Boston Architectural College. Initially conceived as a residential-only area, commercial buildings were permitted from around 1890, and Back Bay now features many office buildings, including the John Hancock Tower, Boston's tallest skyscraper. It is also considered a fashionable shopping destination (especially Newbury and Boylston Streets, and the adjacent Prudential Center and Copley Place malls) and home ... [...More Info...] [...Related Items...] OR: [Wikipedia] [Google] [Baidu] |
Algonquin Club Of Boston
The Algonquin Club of Boston, also known as The Quin House, is a private social club in Boston, Massachusetts, founded in 1886. Originally a business-themed gentlemen's club, it is now open to men and women of all races, religions, and nationalities. History The Algonquin Club of Boston was founded by a group, including General Charles Taylor. Its clubhouse on Commonwealth Avenue was designed by McKim, Mead & White and completed in 1888, and was soon called "the finest and most perfectly appointed club-house in America" and more recently the "most grandiose" of Boston's clubs. At the time of founding women, Irish Catholics, Jews and blacks were not able to join the club. It remains the only "socially elite" old-guard Boston club with a purpose-built clubhouse. The Harvard Club, for example, built its Commonwealth Avenue clubhouse in 1912–1913. A real estate company bought the clubhouse in 2018. , the club is closed for renovations, including a new fitness facility and a ro ... [...More Info...] [...Related Items...] OR: [Wikipedia] [Google] [Baidu] |
Stockbridge, MA
Stockbridge is a town in Berkshire County in Western Massachusetts, United States. It is part of the Pittsfield, Massachusetts, Metropolitan Statistical Area. The population was 2,018 at the 2020 census. A year-round resort area, Stockbridge is home to the Norman Rockwell Museum, the Austen Riggs Center (a psychiatric treatment center), and Chesterwood, home and studio of sculptor Daniel Chester French. History Stockbridge was settled by British missionaries in 1734, who established it as a praying town for the Stockbridge Indians, an indigenous Mohican tribe. The township was set aside for the tribe by Massachusetts colonists as a reward for their assistance against the French in the French and Indian Wars. The Rev. John Sergeant, from Newark, New Jersey, was their first missionary. Sergeant was succeeded in this post by Jonathan Edwards, a Christian theologian associated with the First Great Awakening. First chartered as Indian Town in 1737, the village was incorporated o ... [...More Info...] [...Related Items...] OR: [Wikipedia] [Google] [Baidu] |
Naumkeag
Naumkeag is the former country estate of noted New York City lawyer Joseph Hodges Choate and Caroline Dutcher Sterling Choate, located at 5 Prospect Hill Road, Stockbridge, Massachusetts. The estate's centerpiece is a 44-room, Shingle Style country house designed principally by Stanford White of McKim, Mead & White, and constructed in 1885 and 1886. The estate is noted for its large gardens, which were designed in the mid-20th century by noted landscape designer Fletcher Steele in conjunction with Mabel Choate. A National Historic Landmark District, Naumkeag is now owned by The Trustees of Reservations, who operate it as a nonprofit museum. Description Naumkeag was designed by architect Stanford White of McKim, Mead & White in 1885 as the summer estate for Joseph Hodges Choate (1832–1917), a prominent New York City attorney and American ambassador to the United Kingdom from 1899 to 1905, and his wife Caroline Dutcher Sterling Choate, an artist and advocate for women's educ ... [...More Info...] [...Related Items...] OR: [Wikipedia] [Google] [Baidu] |
Villard Houses
The Villard Houses are a set of former residences comprising a historic landmark at 451–457 Madison Avenue between 50th and 51st Streets in the Midtown Manhattan neighborhood of New York City. Designed by the architect Joseph Morrill Wells of McKim, Mead & White in the Renaissance Revival style, the residences were erected in 1884 for railroad magnate Henry Villard. They comprise a portion of the Lotte New York Palace Hotel, the main tower of which is to the east. The building comprises six separate residences in a "U"-shaped plan, with wings to the north, east, and south surrounding a courtyard on Madison Avenue. The facade is made of Belleville sandstone, and each house consists of a raised basement, three stories, and an attic. Among the artists who worked on the interiors were artist John La Farge, sculptor Augustus Saint-Gaudens, and painter Maitland Armstrong. Some of the more elaborate spaces, such as the Gold Room, dining room, and reception area in the south wing ... [...More Info...] [...Related Items...] OR: [Wikipedia] [Google] [Baidu] |
Stanford White
Stanford White (November 9, 1853 – June 25, 1906) was an American architect. He was also a partner in the architectural firm McKim, Mead & White, one of the most significant Beaux-Arts firms. He designed many houses for the rich, in addition to numerous civic, institutional, and religious buildings. His temporary Washington Square Arch was so popular that he was commissioned to design a permanent one. His design principles embodied the "American Renaissance". In 1906, White was shot and killed at the Madison Square Theatre by Harry Kendall Thaw, in front of a large audience during a musical theatre performance. Thaw was a wealthy but mentally unstable heir of a coal and railroad fortune who had become obsessed by White's alleged drugging, rape and subsequent relationship with his wife Evelyn Nesbit, which started when she was 16, four years before their marriage. She had married Thaw in 1905 and was a famous fashion model who was performing as an actress in the show. With t ... [...More Info...] [...Related Items...] OR: [Wikipedia] [Google] [Baidu] |
Massachusetts State House
The Massachusetts State House, also known as the Massachusetts Statehouse or the New State House, is the List of state capitols in the United States, state capitol and seat of government for the Massachusetts, Commonwealth of Massachusetts, located in the Beacon Hill, Boston, Beacon Hill neighborhood of Boston. The building houses the Massachusetts General Court (State legislature (United States), state legislature) and the offices of the Governor of Massachusetts. The building, designed by architect Charles Bulfinch, was completed in January 1798 at a cost of $133,333 (more than five times the budget), and has repeatedly been enlarged since. It is one of the oldest state capitols in current use. It is considered a masterpiece of Federal architecture and among Bulfinch's finest works, and was designated a National Historic Landmark for its architectural significance. Building and grounds The building is situated on of land on top of Beacon Hill in Boston, Massachusetts, Bo ... [...More Info...] [...Related Items...] OR: [Wikipedia] [Google] [Baidu] |
Charles Brigham
Charles Brigham (June 21, 1841 – July 1925) was an American architect based in Boston, Massachusetts. Life Brigham was born, raised, and educated in Watertown, Massachusetts schools and graduated at age 15 in 1856 in the first class of Watertown High School. He had no formal education in architecture. He apprenticed to Calvin Ryder and later to Boston architect Gridley J.F. Bryant. Brigham served as a sergeant in the Union Army during the American Civil War, then returned to working with Bryant. In 1866, Brigham and John Hubbard Sturgis formed a partnership which lasted 20 year. In that times the firm was recognized for its innovative and groundbreaking designs, including the original building for the Museum of Fine Arts, Boston. Brigham subsequently designed the 1898 annex to the Massachusetts State House in Boston, the 1906 The First Church of Christ, Scientist in Boston, and many residential buildings especially in the Boston Back Bay and Newport Rhode Island. Brig ... [...More Info...] [...Related Items...] OR: [Wikipedia] [Google] [Baidu] |
Irving And Casson
Irving & Casson was a Boston, Massachusetts, firm of interior designers and furniture makers, founded in 1875. Its specialty was interior woodwork and mantels, but it also made furniture, primarily in the styles of the 17th, 18th and early 19th centuries. In 1914 or 1916, the firm merged with A. H. Davenport Company, a furniture company also located in Boston (both had factories in East Cambridge). After the merger, the company executed a number of commissions for Gothic Revival churches, including the chapels at Duke University and the University of Pittsburgh. The company’s last major design commission was for the interiors for the United Nations Headquarters zh, 联合国总部大楼french: Siège des Nations uniesrussian: Штаб-квартира Организации Объединённых Наций es, Sede de las Naciones Unidas , image = Midtown Manhattan Skyline 004.jpg , im ... in New York City, executed in the 1950s. Irving & Casson–A. H. ... [...More Info...] [...Related Items...] OR: [Wikipedia] [Google] [Baidu] |



