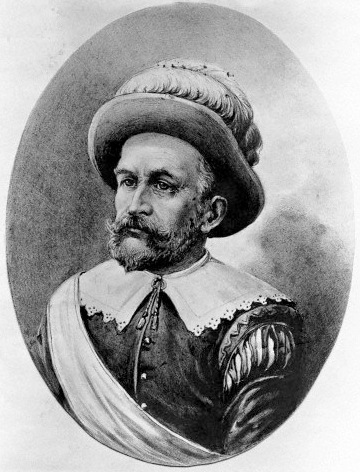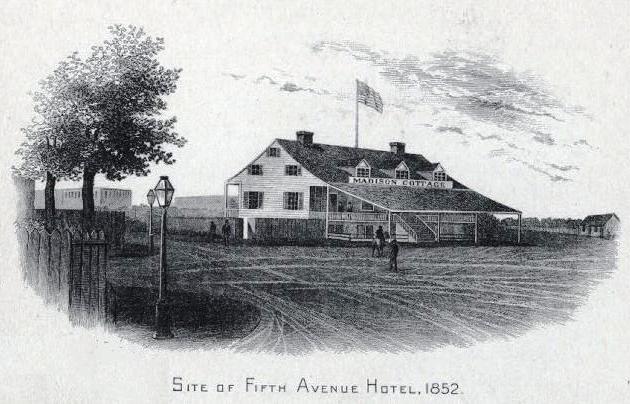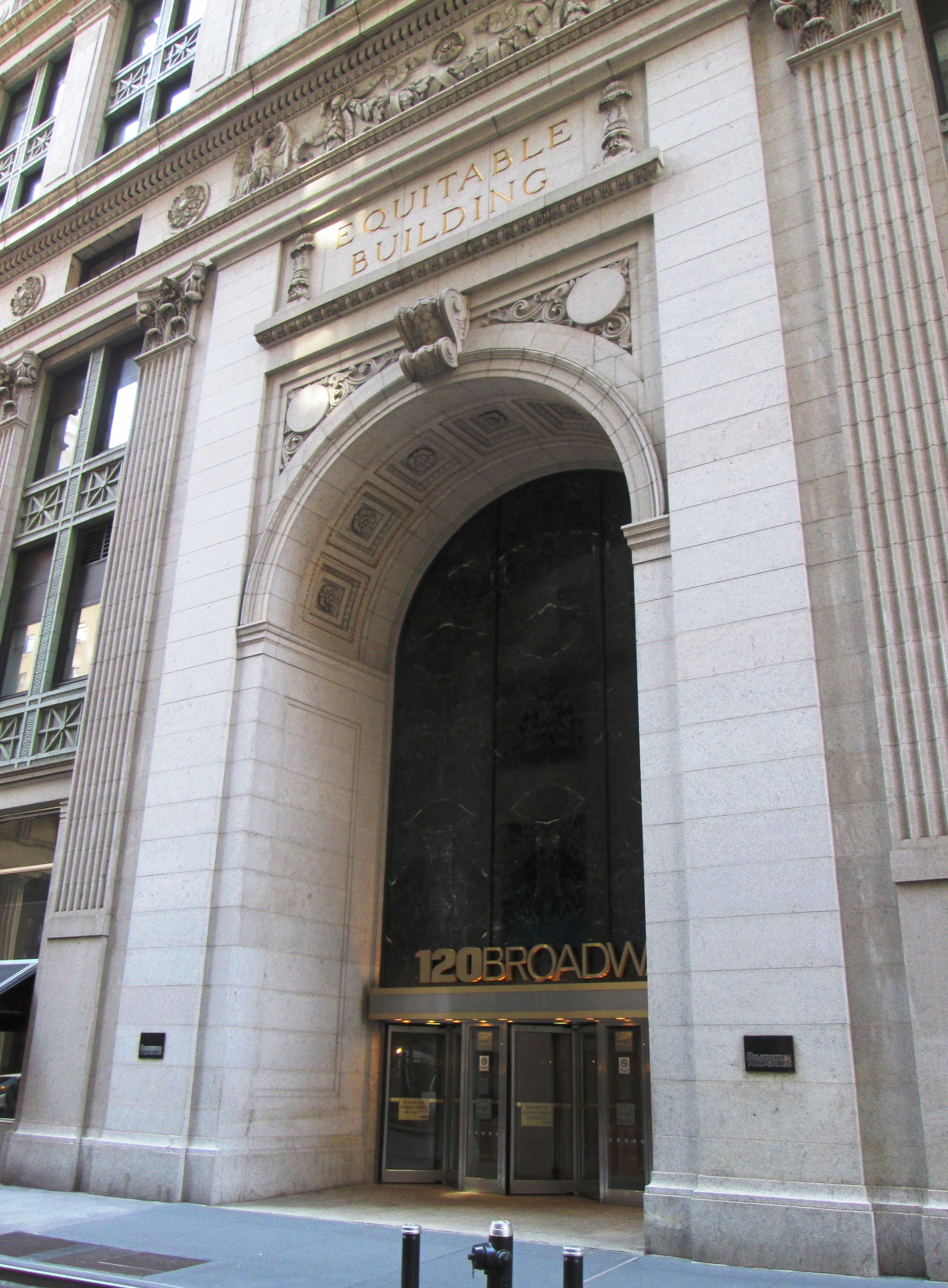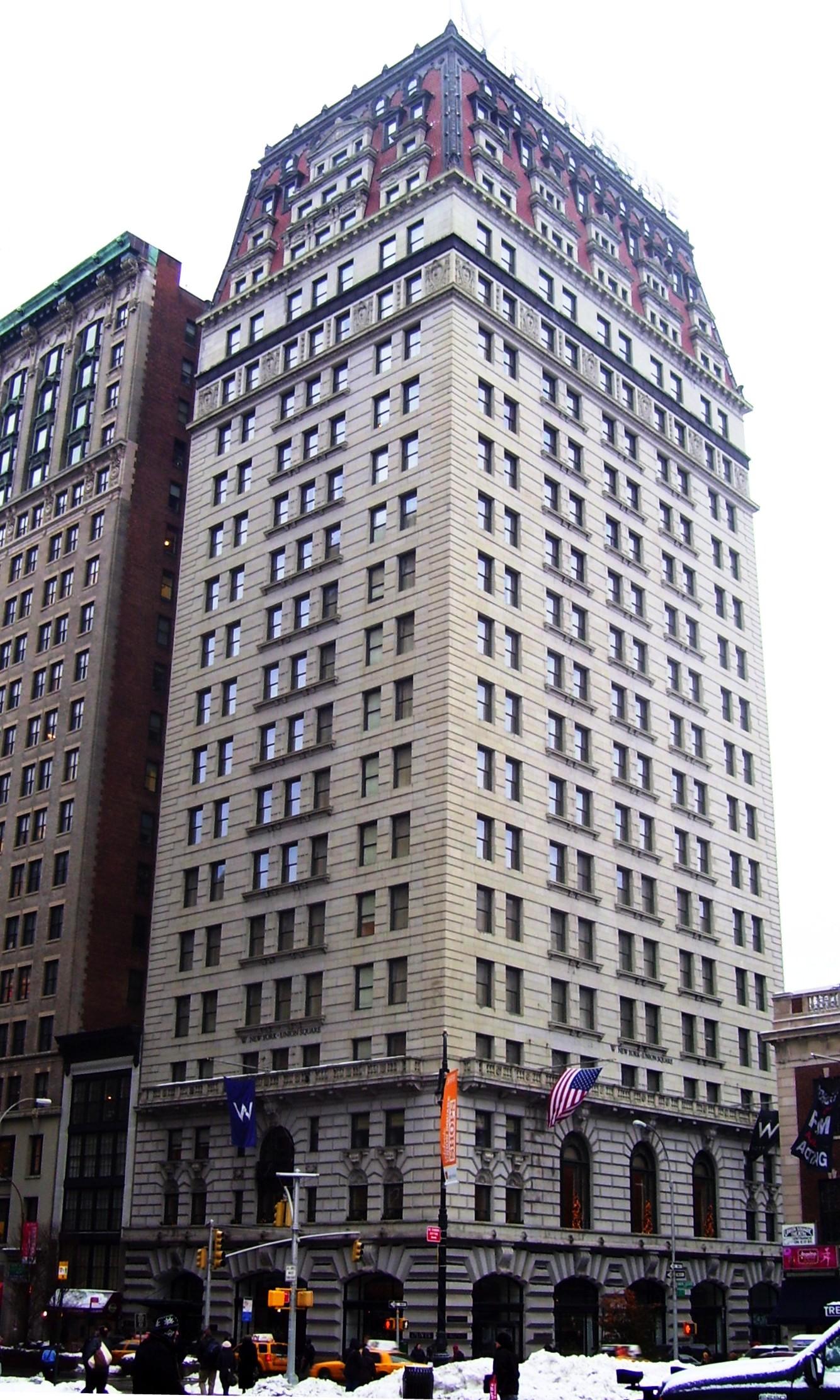|
51 Madison Avenue
The New York Life Building is the headquarters of the New York Life Insurance Company at 51 Madison Avenue in New York City. The building, designed by Cass Gilbert, abuts Madison Square Park in the Rose Hill, Manhattan, Rose Hill and NoMad, Manhattan, NoMad neighborhoods of Manhattan. It occupies an entire city block bounded by Madison Avenue, Park Avenue South, and 26th and 27th Streets. The New York Life Building was designed with Gothic Revival architecture, Gothic Revival details similar to Gilbert's previous commissions, including 90 West Street and the Woolworth Building. The tower is 40 stories tall, consisting of 34 office stories topped by a pyramidal, gilded six-story roof. At the time of the building's construction, many structures were being built in the Art Deco style, and so Gilbert's design incorporated Art Deco influences in its massing while retaining the older-style Gothic Revival detailing. The New York Life Building is distinguished from the skyline by its g ... [...More Info...] [...Related Items...] OR: [Wikipedia] [Google] [Baidu] |
Manhattan
Manhattan (), known regionally as the City, is the most densely populated and geographically smallest of the five boroughs of New York City. The borough is also coextensive with New York County, one of the original counties of the U.S. state of New York. Located near the southern tip of New York State, Manhattan is based in the Eastern Time Zone and constitutes both the geographical and demographic center of the Northeast megalopolis and the urban core of the New York metropolitan area, the largest metropolitan area in the world by urban landmass. Over 58 million people live within 250 miles of Manhattan, which serves as New York City’s economic and administrative center, cultural identifier, and the city’s historical birthplace. Manhattan has been described as the cultural, financial, media, and entertainment capital of the world, is considered a safe haven for global real estate investors, and hosts the United Nations headquarters. New York City is the headquarters of ... [...More Info...] [...Related Items...] OR: [Wikipedia] [Google] [Baidu] |
Madison Square Garden (1890)
Madison Square Garden (1890–1926) was an indoor arena in New York City, the second by that name, and the second and last to be located at 26th Street and Madison Avenue in Manhattan. Opened in 1890 at the cost of about $500,000, it replaced the first Madison Square Garden, and hosted numerous events, including boxing matches, orchestral performances, light operas and romantic comedies, the annual French Ball, both the Barnum and the Ringling circuses, and the 1924 Democratic National Convention, which nominated John W. Davis after 103 ballots. The building closed in 1925, and was replaced by the third Madison Square Garden at Eighth Avenue and 50th Street, which was the first to be located away from Madison Square. History Madison Square Garden II, as it has come to be called in retrospect, was designed by noted architect Stanford White, who kept an apartment there. In 1906 White was murdered in the Garden's rooftop restaurant by millionaire Harry Kendall Thaw over Whit ... [...More Info...] [...Related Items...] OR: [Wikipedia] [Google] [Baidu] |
Setback (architecture)
A setback, in the specific sense of a step-back, is a step-like form of a wall or other building frontage, also termed a recession or recessed storey. Importantly, one or more step-backs lowers the building's center of mass, making it more stable. A setback as a minimum one-bay indent across all storeys is called a recessed bay or recess and is the more common exterior form of an alcove (architecture). Notable upper storeys forming a step-back may form a belvedere – and in residential use are considered the penthouse. If part of the roof, then they are a loft or attic/garret. History Setbacks were used by people to increase the height of masonry structures by distributing gravity loads produced by building materials such as clay, stone, or brick. This was achieved by regularly reducing the footprint of each level located successively farther from the ground. Setbacks also allowed the natural erosion to occur without compromising the structural integrity of the building. ... [...More Info...] [...Related Items...] OR: [Wikipedia] [Google] [Baidu] |
Electric Power
Electric power is the rate at which electrical energy is transferred by an electric circuit. The SI unit of power is the watt, one joule per second. Standard prefixes apply to watts as with other SI units: thousands, millions and billions of watts are called kilowatts, megawatts and gigawatts respectively. A common misconception is that electric power is bought and sold, but actually electrical energy is bought and sold. For example, electricity is sold to consumers in kilowatt-hours (kilowatts multiplied by hours), because energy is power multiplied by time. Electric power is usually produced by electric generators, but can also be supplied by sources such as electric batteries. It is usually supplied to businesses and homes (as domestic mains electricity) by the electric power industry through an electrical grid. Electric power can be delivered over long distances by transmission lines and used for applications such as motion, light or heat with high efficiency. ... [...More Info...] [...Related Items...] OR: [Wikipedia] [Google] [Baidu] |
Storey
A storey (British English) or story (American English) is any level part of a building with a floor that could be used by people (for living, work, storage, recreation, etc.). Plurals for the word are ''storeys'' (UK) and ''stories'' (US). The terms ''floor'', ''level'', or ''deck'' are used in similar ways, except that it is usual to speak of a "16-''storey'' building", but "the 16th ''floor''". The floor at ground or street level is called the "ground floor" (i.e. it needs no number; the floor below it is called "basement", and the floor above it is called "first") in many regions. However, in some regions, like the U.S., ''ground floor'' is synonymous with ''first floor'', leading to differing numberings of floors, depending on region – even between different national varieties of English. The words ''storey'' and ''floor'' normally exclude levels of the building that are not covered by a roof, such as the terrace on the rooftops of many buildings. Nevertheless, a flat r ... [...More Info...] [...Related Items...] OR: [Wikipedia] [Google] [Baidu] |
Madison Square Park Conservancy
Madison Square is a town square, public square formed by the intersection of Fifth Avenue and Broadway (Manhattan), Broadway at 23rd Street (Manhattan), 23rd Street in the New York City borough (New York City), borough of Manhattan. The square was named for Founding Fathers of the United States, Founding Father James Madison, fourth President of the United States. The focus of the square is Madison Square Park, a public park, which is bounded on the east by Madison Avenue (which starts at the park's southeast corner at 23rd Street); on the south by 23rd Street; on the north by 26th Street (Manhattan), 26th Street; and on the west by Fifth Avenue and Broadway as they cross. The park and the square are at the northern (uptown) end of the Flatiron District neighborhood of Manhattan. The neighborhood to the north and west of the park is NoMad ("NOrth of MADison Square Park") and to the north and east is Rose Hill, Manhattan, Rose Hill. Madison Square is probably best known around ... [...More Info...] [...Related Items...] OR: [Wikipedia] [Google] [Baidu] |
Salisbury Cathedral
Salisbury Cathedral, formally the Cathedral Church of the Blessed Virgin Mary, is an Anglican cathedral in Salisbury, England. The cathedral is the mother church of the Diocese of Salisbury and is the seat of the Bishop of Salisbury. The building is regarded as one of the leading examples of Early English Gothic architecture. Its main body was completed in 38 years, from 1220 to 1258. The spire, built in 1320, at , has been the tallest church spire in the United Kingdom since 1561. Visitors can take the "Tower Tour", in which the interior of the hollow spire, with its ancient wooden scaffolding, can be viewed. The cathedral has the largest cloister and the largest cathedral close in Britain at . It contains a clock which is among the oldest working examples in the world, and has one of the four surviving original copies of ''Magna Carta''. In 2008, the cathedral celebrated the 750th anniversary of its consecration. History As a response to deteriorating relations between ... [...More Info...] [...Related Items...] OR: [Wikipedia] [Google] [Baidu] |
Equitable Building (Manhattan)
The Equitable Building is an office skyscraper located at 120 Broadway between Pine and Cedar Streets in the Financial District of Lower Manhattan in New York City. The skyscraper was designed by Ernest R. Graham in the neoclassical style, with Peirce Anderson as the architect-in-charge. It is tall, with 38 stories and of floor space. The building's articulation consists of three horizontal sections similar to the components of a column, namely a base, shaft, and capital. The Equitable Building replaced the Equitable Life Building, the previous headquarters of the Equitable Life Insurance Company, which burned down in 1912. Work on the Equitable Building started in 1913 and was completed in 1915. Upon opening, it was the largest office building in the world by floor area. The Equitable Building hosted a variety of tenants and, by the 1920s, was the most valuable building in New York City. The Equitable Life Insurance Company, the building's namesake, occupied a small po ... [...More Info...] [...Related Items...] OR: [Wikipedia] [Google] [Baidu] |
Germania Life Building
The W New York Union Square is a 270-room, 21-story boutique hotel operated by W Hotels at the northeast corner of Park Avenue South and 17th Street, across from Union Square, Manhattan, Union Square in Manhattan, New York. Originally known as the Germania Life Insurance Company Building, it was designed by Albert D'Oench and Joseph W. Yost and built in 1911 in the Beaux-Arts architecture, Beaux-Arts style. The W New York Union Square building was initially the headquarters of the Germania Life Insurance Company. In 1917, when the company became the Guardian Life Insurance Company of America, the building was renamed the Guardian Life Insurance Company Building. A four-story annex to the east was designed by Skidmore, Owings & Merrill and was completed in 1961. Guardian Life moved its offices out of the building in 1999, and the W New York Union Square opened the following year. The main building, part of the hotel, was added to the National Register of Historic Places in 2001, ... [...More Info...] [...Related Items...] OR: [Wikipedia] [Google] [Baidu] |
Metropolitan Life Insurance Company Tower
The Metropolitan Life Insurance Company Tower (colloquially known as the Met Life Tower and also as the South Building) is a skyscraper occupying a full block in the Flatiron District of Manhattan in New York City. The building is composed of two sections: a tower at the northwest corner of the block, at Madison Avenue and 24th Street, and a shorter east wing occupying the remainder of the block bounded by Madison Avenue, Park Avenue South, 23rd Street, and 24th Street. The South Building, along with the North Building directly across 24th Street, comprises the Metropolitan Home Office Complex, which originally served as the headquarters of the Metropolitan Life Insurance Company (now publicly known as MetLife). The South Building's tower was designed by the architectural firm of Napoleon LeBrun & Sons and erected between 1905 and 1909. Inspired by St Mark's Campanile, the tower features four clock faces, four bells, and lighted beacons at its top, and was the tallest build ... [...More Info...] [...Related Items...] OR: [Wikipedia] [Google] [Baidu] |
Home Life Insurance Company Building
The Home Life Building, also known as 253 Broadway, is an office building in Lower Manhattan, New York City. It is in Manhattan's Tribeca and Civic Center neighborhoods at the northwest corner of Broadway and Murray Street, adjacent to City Hall Park. The Home Life Building is made of two adjacent structures at 251–257 Broadway, erected between 1892 and 1894 as separate buildings. The original 16-story ''Home Life Insurance Company Building'' at 256 Broadway was designed by Napoleon LeBrun & Sons in the Renaissance Revival style. The 13-story ''Postal Telegraph Building'', immediately to the south at 253 Broadway, was designed by George Edward Harding & Gooch in the neoclassical style. The original Home Life Building is clad with marble, while the Postal Telegraph Building's facade consists of limestone at its base and brick on its upper stories. Ornamental details are used on both structures. 256 Broadway was erected for the Home Life Insurance Company, while 253 Broadw ... [...More Info...] [...Related Items...] OR: [Wikipedia] [Google] [Baidu] |
Former New York Life Insurance Company Building
108 Leonard, formerly known as 346 Broadway, the New York Life Insurance Company Building, and the Clock Tower Building, is a residential structure in the Tribeca neighborhood of Manhattan in New York City, United States. Built from 1894 to 1898, the building was constructed for the New York Life Insurance Company. Stephen Decatur Hatch created the original plans while McKim, Mead & White oversaw the building's completion. The building occupies a city block bounded by Broadway to the west, Leonard Street to the north, Lafayette Street to the east, and Catherine Lane to the south. It is a New York City designated landmark and is listed on the National Register of Historic Places. The exterior is largely made of marble, and each elevation of the facade is divided vertically into multiple bays. Although the main entrance is on Leonard Street, the western and eastern ends also contain entrances and are clad with rusticated stone blocks. On the upper stories, band courses run horizo ... [...More Info...] [...Related Items...] OR: [Wikipedia] [Google] [Baidu] |










