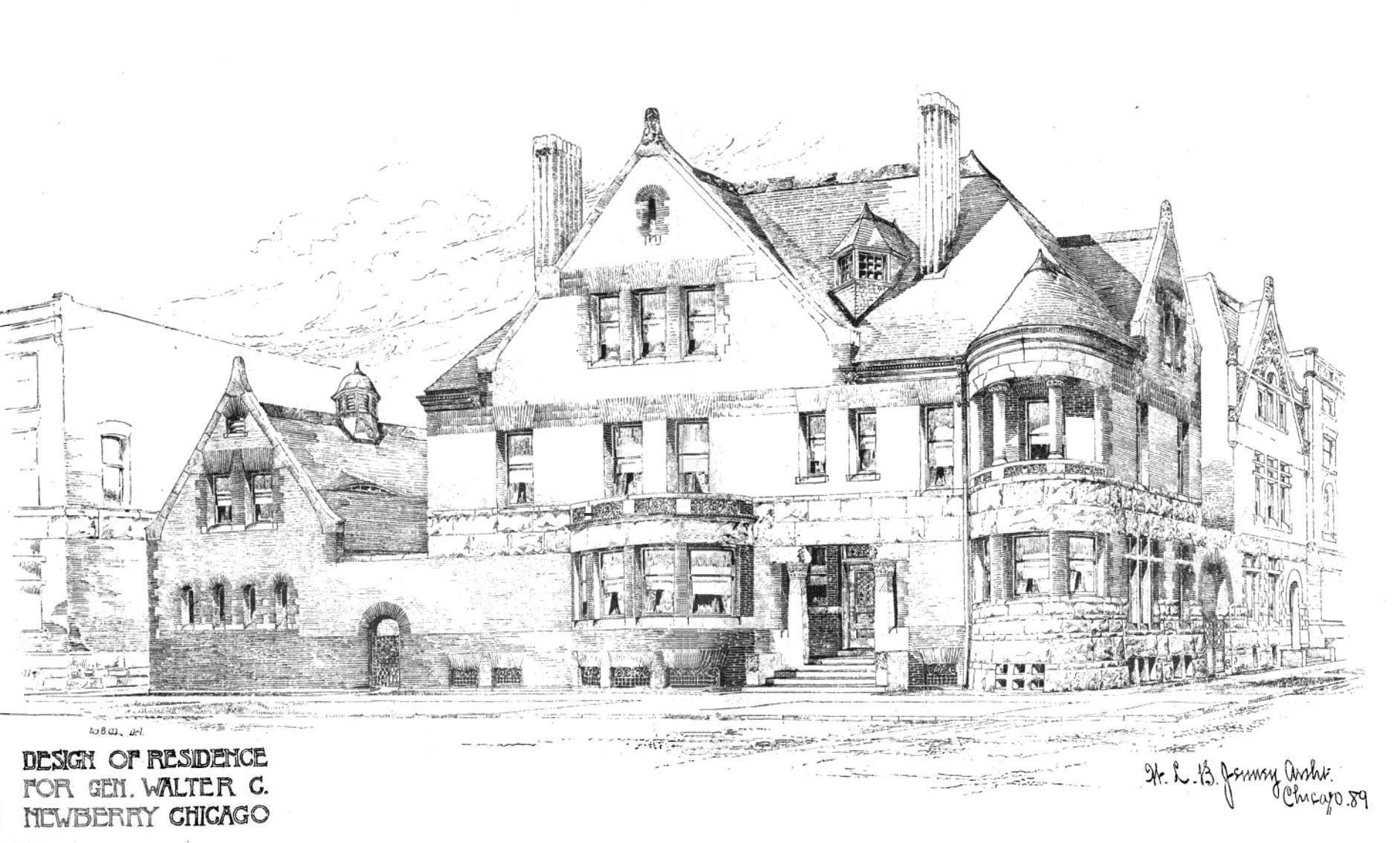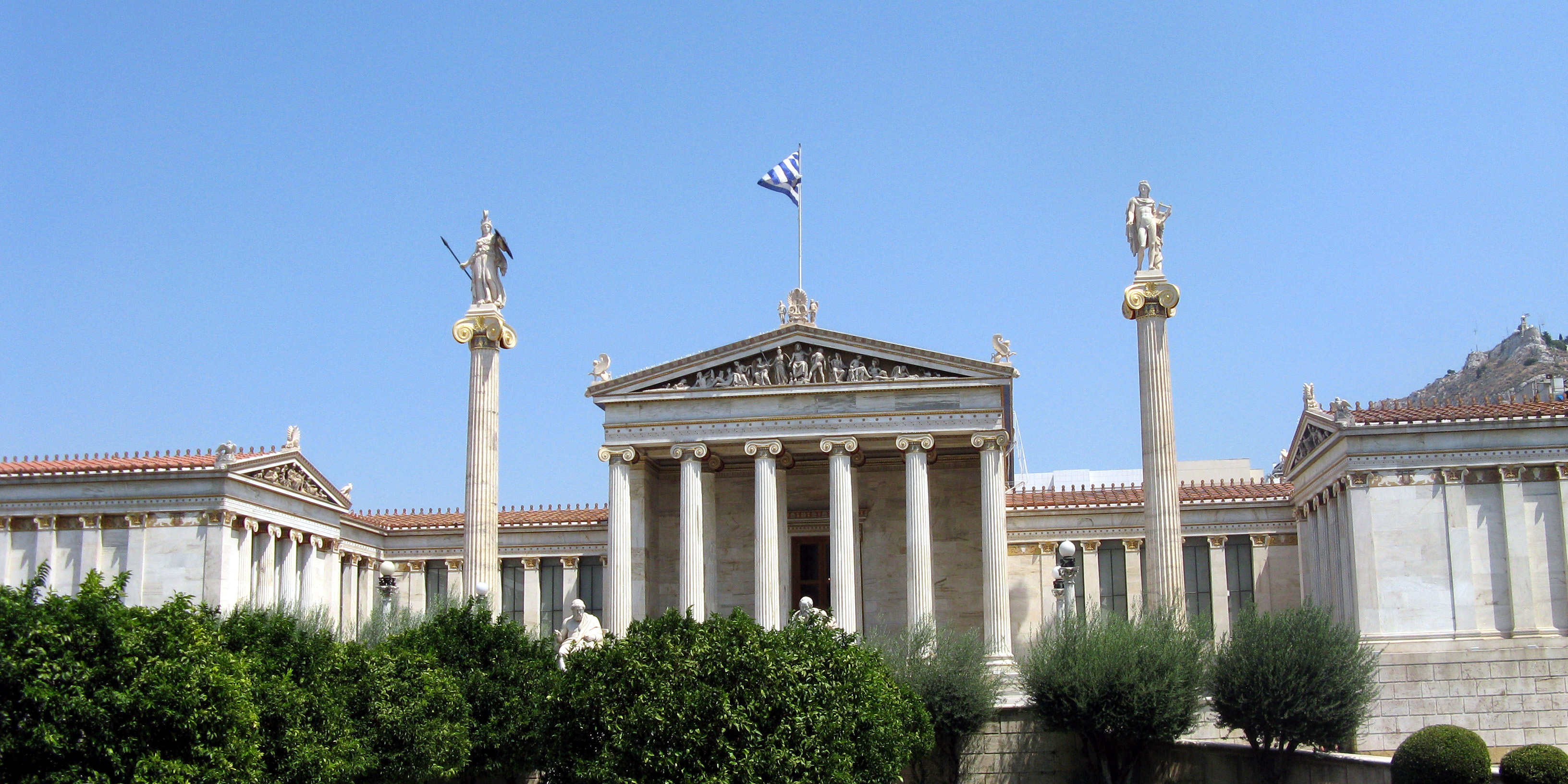|
1885 In Architecture
The year 1885 in architecture involved some significant architectural events and new buildings. Events * May – The original wooden structures of Hobson Block, West Union, Iowa, USA, are destroyed by fire, leading to construction of the present building. * W. D. Caröe is appointed architect to the Ecclesiastical Commissioners for England. * Construction of the Altare della Patria (''Monumento Nazionale a Vittorio Emanuele II'') in Rome, designed by Giuseppe Sacconi, begins; it will not be completed until 1925. Buildings and structures Buildings opened * July 13 – New building for the Rijksmuseum in Amsterdam, designed by Pierre Cuypers. * November 30 – London Pavilion variety theatre, designed by Robert Worley and James Ebenezer Saunders. * December 27 – Church of St. Peter, Leipzig, designed by August Hartel and Constantin Lipsius. * Castle Hotel, Conwy, Wales. * Church of Saint Anthony of Padua, Busovača, Bosnia-Herzegovina. * Vestermarie Church, Bornholm, Denmark ... [...More Info...] [...Related Items...] OR: [Wikipedia] [Google] [Baidu] |
Hobson Block
Hobson Block is a historic building in West Union, Iowa, United States. The brick and stone building was designed by local architect Edward Easton in the Late Victorian style to rebuild the town after its original wooden structures were destroyed by fire in May 1885. with It was individually listed on the National Register of Historic Places in 2008. In 2015 it was included as a contributing property in the West Union Commercial Historic District The West Union Commercial Historic District is a nationally recognized historic district located in West Union, Iowa, United States. It was listed on the National Register of Historic Places in 2015. At the time of its nomination the district .... See also * National Register of Historic Places listings in Fayette County, Iowa References {{NRHP in Fayette County, Iowa Commercial buildings completed in 1885 Victorian architecture in Iowa Commercial buildings on the National Register of Historic Places in Iowa Buildings an ... [...More Info...] [...Related Items...] OR: [Wikipedia] [Google] [Baidu] |
August Hartel
August Hartel (26 February 1844 – 18 February 1890) was a German architect. Born in Cologne, Hartel was a student and later an employee of . Together with Theodor Quester, he operated an office in Krefeld, which planned in 1877 the in Gothic Revival style Gothic Revival (also referred to as Victorian Gothic, neo-Gothic, or Gothick) is an architectural movement that began in the late 1740s in England. The movement gained momentum and expanded in the first half of the 19th century, as increasingly .... He died a few months after his appointment as ''Baumeister'' of the cathedral in Strasbourg. References External links * 1844 births 1890 deaths Architects from Cologne 19th-century German architects {{Germany-architect-stub ... [...More Info...] [...Related Items...] OR: [Wikipedia] [Google] [Baidu] |
Academy Of Athens (modern)
The Academy of Athens ( el, Ακαδημία Αθηνών, ''Akadimía Athinón'') is Greece's national academy, and the highest research establishment in the country. It was established in 1926, with its founding principle traces back to the historical Academy of Plato, and operates under the supervision of the Ministry of Education. The Academy's main building is one of the major landmarks of Athens. History and structure The organization of the Academy of Athens, whose title hearkens back to the ancient Academy of Plato, was first established on 18 March 1926, and its charter was ratified by the law 4398/1929. This charter, with subsequent amendments, is still valid and governs the Academy's affairs. According to it, the Academy is divided into three Orders: Natural Sciences, Letters and Arts, Moral and Political Sciences. Research centres The Academy today, maintains 14 research centres, 5 research offices and the "Ioannis Sykoutris" library. In 2002, the Foundation f ... [...More Info...] [...Related Items...] OR: [Wikipedia] [Google] [Baidu] |
Skyscraper
A skyscraper is a tall continuously habitable building having multiple floors. Modern sources currently define skyscrapers as being at least or in height, though there is no universally accepted definition. Skyscrapers are very tall high-rise buildings. Historically, the term first referred to buildings with between 10 and 20 stories when these types of buildings began to be constructed in the 1880s. Skyscrapers may host offices, hotels, residential spaces, and retail spaces. One common feature of skyscrapers is having a steel frame that supports curtain walls. These curtain walls either bear on the framework below or are suspended from the framework above, rather than resting on load-bearing walls of conventional construction. Some early skyscrapers have a steel frame that enables the construction of load-bearing walls taller than of those made of reinforced concrete. Modern skyscrapers' walls are not load-bearing, and most skyscrapers are characterised by large surface ... [...More Info...] [...Related Items...] OR: [Wikipedia] [Google] [Baidu] |
William Le Baron Jenney
William Le Baron Jenney (September 25, 1832 – June 14, 1907) was an American architect and engineer who is known for building the first skyscraper in 1884. In 1998, Jenney was ranked number 89 in the book ''1,000 Years, 1,000 People: Ranking the Men and Women Who Shaped the Millennium''. Life and career Jenney was born in Fairhaven, Massachusetts, on September 25, 1832, son of William Proctor Jenney and Eliza LeBaron Gibbs. Jenney began his formal education at Phillips Academy, Andover, in 1846, and at the Lawrence Scientific school at Harvard in 1853, but transferred to École Centrale des Arts et Manufactures (École Centrale Paris) to study engineering and architecture. At École Centrale Paris, he learned the latest iron construction techniques as well as the classical functionalist doctrine of Jean-Nicolas-Louis Durand (1760-1834) - Professor of Architecture at the Ecole Polytechnique. He graduated in 1856, one year after his classmate, Gustave Eiffel, the design ... [...More Info...] [...Related Items...] OR: [Wikipedia] [Google] [Baidu] |
Chicago, Illinois
(''City in a Garden''); I Will , image_map = , map_caption = Interactive Map of Chicago , coordinates = , coordinates_footnotes = , subdivision_type = Country , subdivision_name = United States , subdivision_type1 = State , subdivision_type2 = Counties , subdivision_name1 = Illinois , subdivision_name2 = Cook and DuPage , established_title = Settled , established_date = , established_title2 = Incorporated (city) , established_date2 = , founder = Jean Baptiste Point du Sable , government_type = Mayor–council , governing_body = Chicago City Council , leader_title = Mayor , leader_name = Lori Lightfoot ( D) , leader_title1 = City Clerk , leader_name1 = Anna Valencia ( D) , unit_pref = Imperial , area_footnotes = , area_tot ... [...More Info...] [...Related Items...] OR: [Wikipedia] [Google] [Baidu] |
Home Insurance Building
The Home Insurance Building was a skyscraper that stood in Chicago from 1885 to 1931. Originally ten stories and tall, it was designed by William Le Baron Jenney in 1884 and completed the next year. Two floors were added in 1891, bringing its now finished height to . It was the first tall building to be supported both inside and outside by a fireproof structural steel frame, though it also included reinforced concrete. It is considered the world's first skyscraper. The building opened in 1885 and was demolished 46 years later in 1931. History The building was designed in 1884 by Jenney for the Home Insurance Company. Construction began on May 1, 1884. Because of the building's unique architecture and weight-bearing frame, it is considered one of the world's first skyscrapers. It had 10 stories and rose to a height of ; two additional floors were added in 1891, bring the total to 12 floors, an unprecedent height at the time. The building weighed one-third as much as a mason ... [...More Info...] [...Related Items...] OR: [Wikipedia] [Google] [Baidu] |
Athens Academy
The Academy of Athens ( el, Ακαδημία Αθηνών, ''Akadimía Athinón'') is Greece's national academy, and the highest research establishment in the country. It was established in 1926, with its founding principle traces back to the historical Academy of Plato, and operates under the supervision of the Ministry of Education. The Academy's main building is one of the major landmarks of Athens. History and structure The organization of the Academy of Athens, whose title hearkens back to the ancient Academy of Plato, was first established on 18 March 1926, and its charter was ratified by the law 4398/1929. This charter, with subsequent amendments, is still valid and governs the Academy's affairs. According to it, the Academy is divided into three Orders: Natural Sciences, Letters and Arts, Moral and Political Sciences. Research centres The Academy today, maintains 14 research centres, 5 research offices and the "Ioannis Sykoutris" library. In 2002, the Foundation f ... [...More Info...] [...Related Items...] OR: [Wikipedia] [Google] [Baidu] |
Francis Fowler (architect)
Francis Edmund Hayman Fowler ( – 24 February 1893) was a British architect who designed the Metropole Hotel (now the Corinthia Hotel London) with James Ebenezer Saunders. He was a member of the Metropolitan Board of Works but was forced to resign after being found guilty of corruption. Early life and family Francis Edmund Hayman Fowler was born around 1819 and baptised in that year in Bristol. His parents were John and Ann Fowler. He had a sister Eliza. In February 1849, Fowler married Caroline Neville Nichols, daughter of Charles Nichols, at St James The Less, Thorndike Street, London. In 1850, he was living at 21 Saville Row, St James, according to the Rate Books for that year. Early career Early in his career he suffered a reversal when he was bankrupted in 1852 in connection with a property transaction. His address at the time was Brownlow Road, Dalston, late of Vauxhall Road. The profession given was "builder". But by the early 1860s he was working as an architect an ... [...More Info...] [...Related Items...] OR: [Wikipedia] [Google] [Baidu] |
Corinthia Hotel London
The Corinthia Hotel London, at the corner of Northumberland Avenue and Whitehall Place in central London, is a hotel and former Government of the United Kingdom, British Government building, located on a triangular site between Trafalgar Square and the Thames Embankment. Originally opened in 1885 as the Metropole Hotel, its location close to the Palace of Westminster and government offices in Whitehall meant it was commandeered in both world wars. After the Second World War, it was purchased by the Ministry of Defence (United Kingdom), Ministry of Defence and used as government offices until it was declared surplus to requirements and sold by Crown Estates in 2007. It was then restored as a hotel and renamed the Corinthia Hotel, a combination of hotel and residential building. History Metropole Hotel Commissioned by the Gordon Hotels company, construction was started in 1883. The hotel opened in 1885, with an 88-page brochure which claimed: The hotel was the venue for the ann ... [...More Info...] [...Related Items...] OR: [Wikipedia] [Google] [Baidu] |
Vestermarie Church
Vestermarie Church is located in the little village of Vestermarie some 8 km east of Rønne on the Danish island of Bornholm. The present Neo-Romanesque church replaces a now demolished 14th-century building.Otto Norn, C. G. Schultz, Erik Skov, "Vester-Marie Kirke" Bornholms Nørre Herred, Danmarks Kirker, Bornholm, Nationalmuseet, Gad, 1954, pp. 223–243. The medieval church The church's name is first recorded in 1335 in a document attesting to its having been dedicated to the . The building, made essentially of[...More Info...] [...Related Items...] OR: [Wikipedia] [Google] [Baidu] |
Church Of Saint Anthony Of Padua, Busovača
The Church of Saint Anthony of Padua ( hr, Crkva svetog Antuna Padovanskog) is a Roman Catholic church in Busovača, Bosnia and Herzegovina Bosnia and Herzegovina ( sh, / , ), abbreviated BiH () or B&H, sometimes called Bosnia–Herzegovina and often known informally as Bosnia, is a country at the crossroads of south and southeast Europe, located in the Balkans. Bosnia and H .... References Busovaca Roman Catholic churches completed in 1885 19th-century Roman Catholic church buildings in Bosnia and Herzegovina {{BosniaHerzegovina-church-stub ... [...More Info...] [...Related Items...] OR: [Wikipedia] [Google] [Baidu] |






